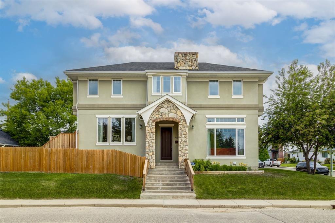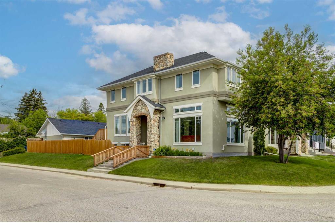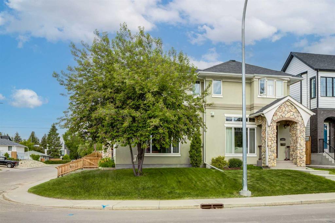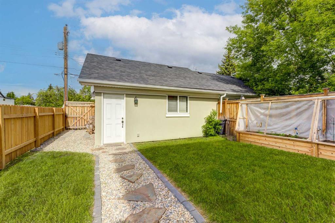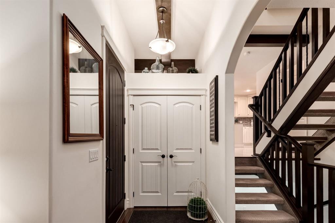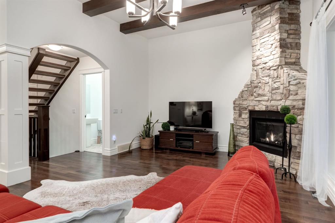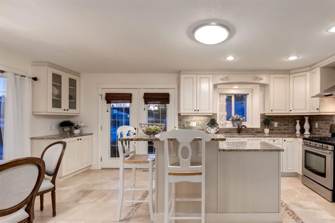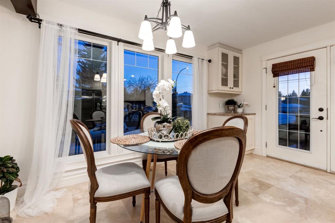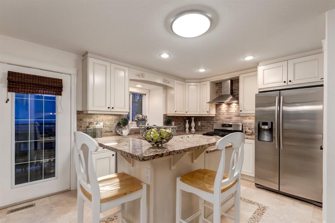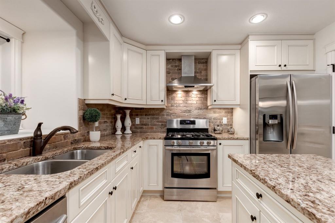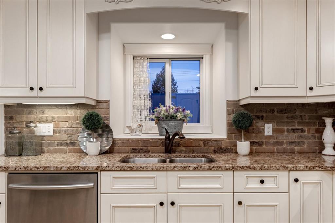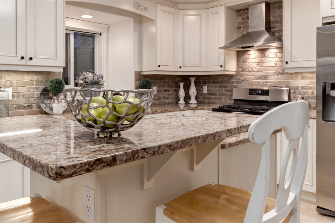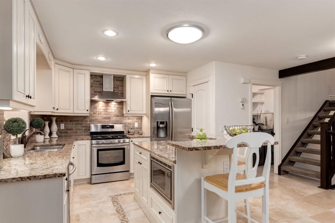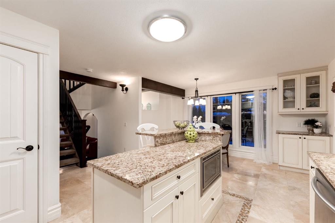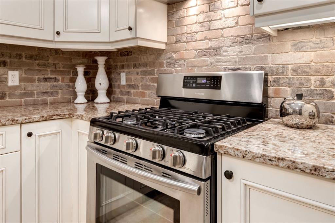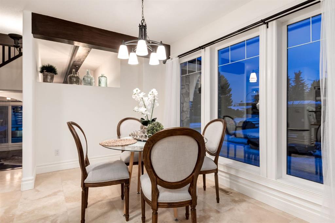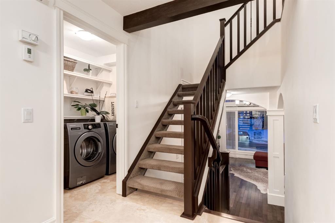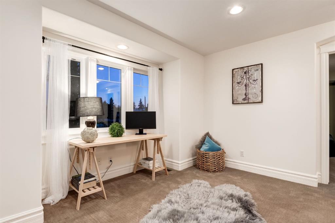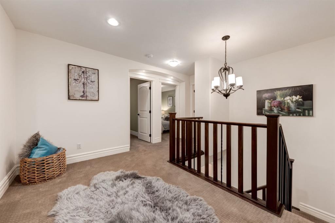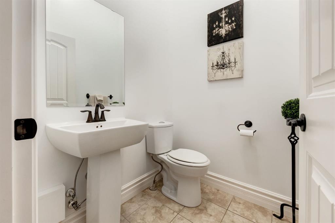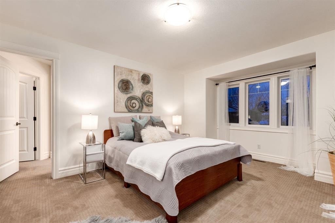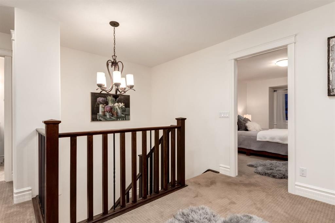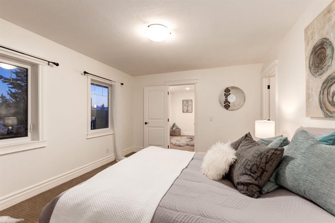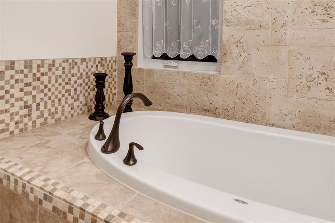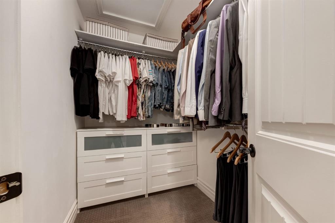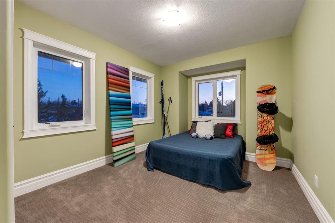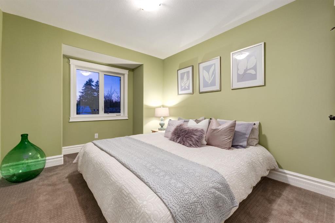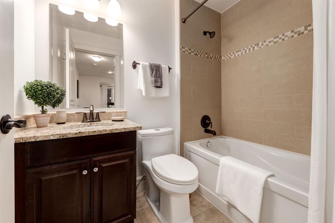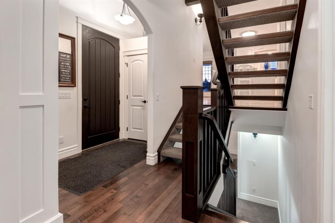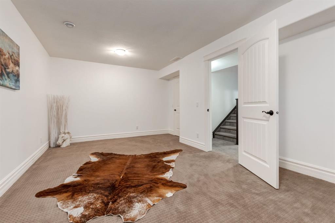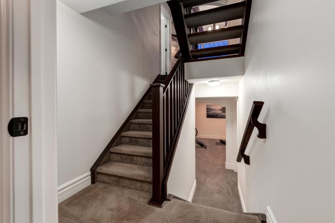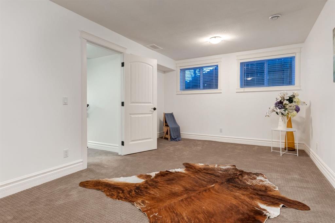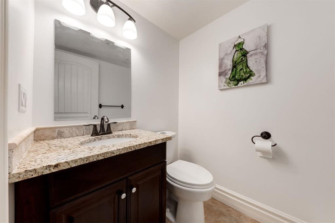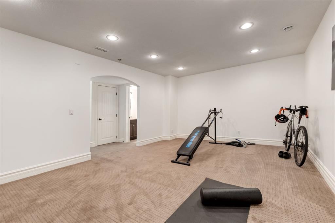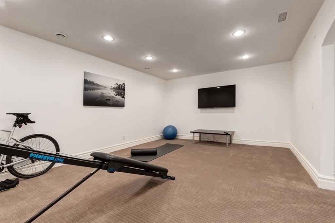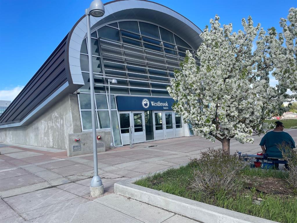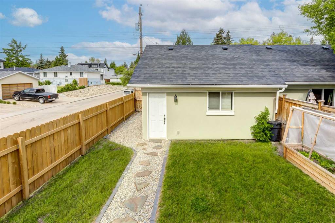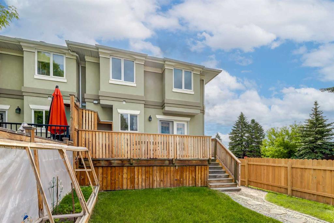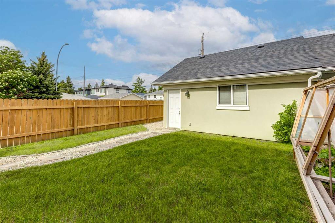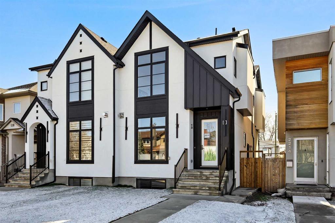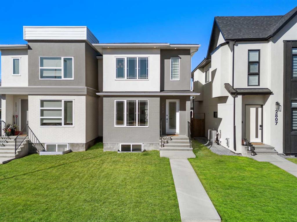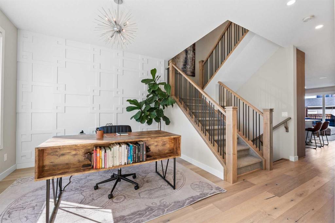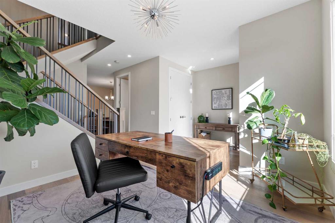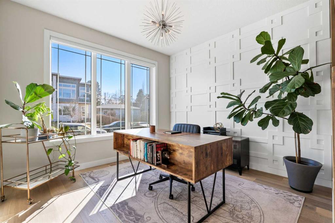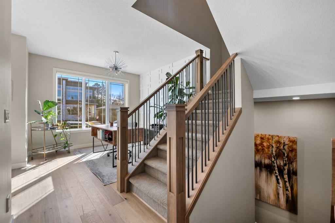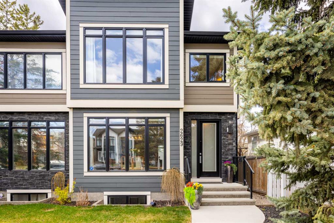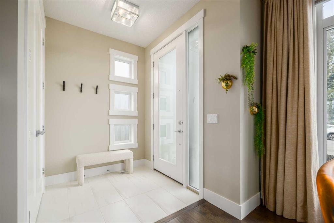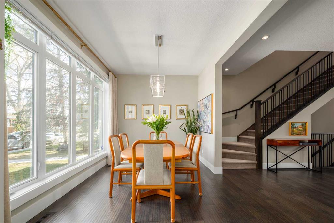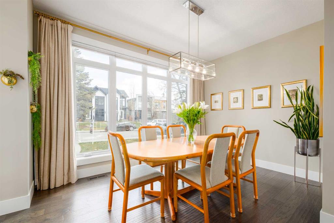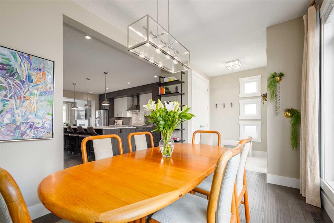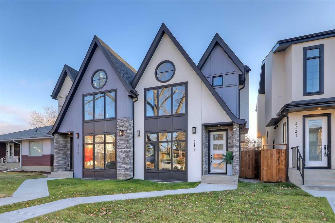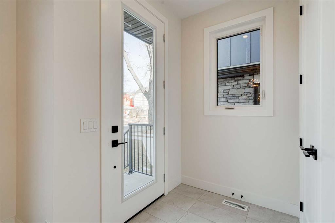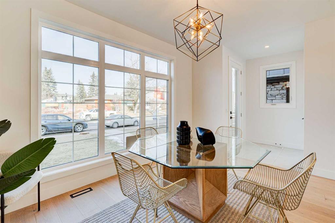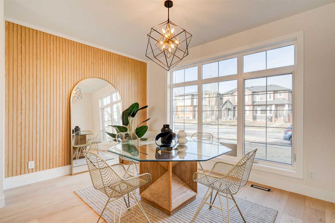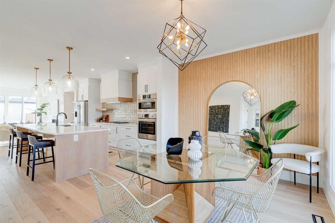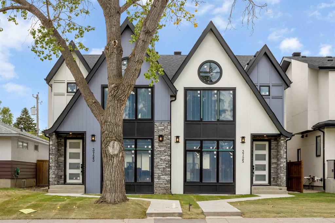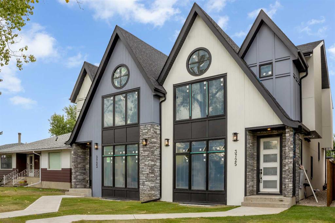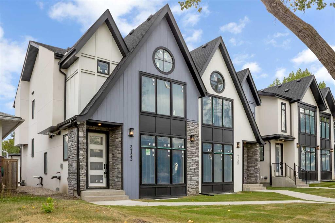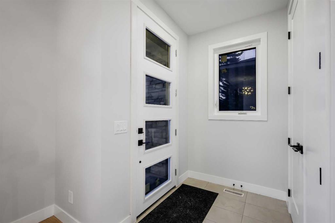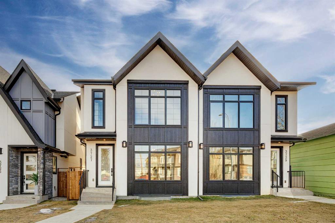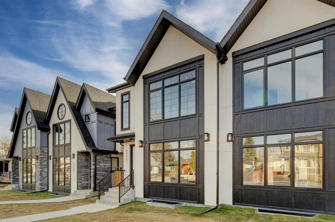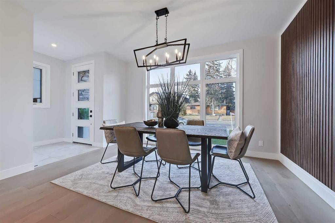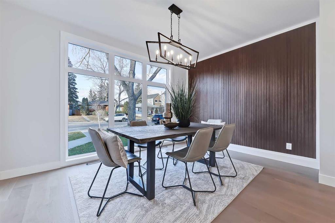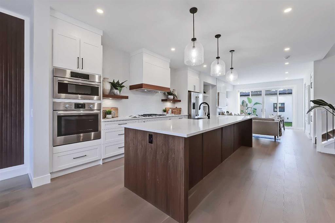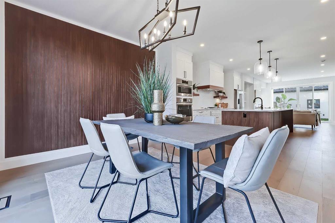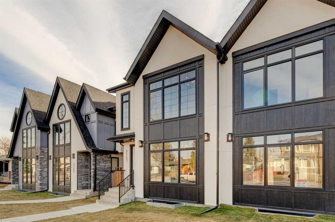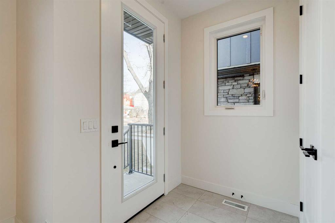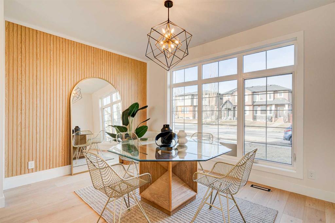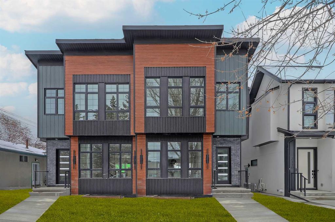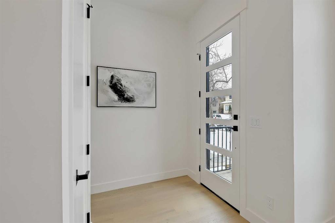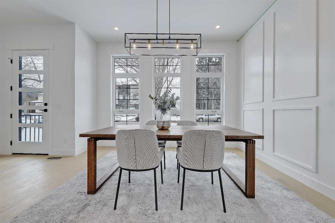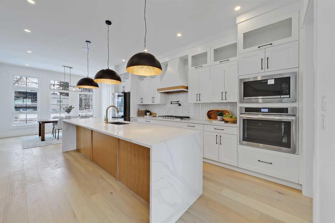3510 25 Avenue SW
Calgary T3E7W6
MLS® Number: A2216471
$ 924,900
4
BEDROOMS
2 + 2
BATHROOMS
1,760
SQUARE FEET
2011
YEAR BUILT
Introducing a Modern French Country Gem in Killarney. This stunning four-level split half-duplex perfectly blends rustic charm with refined elegance. Situated on a desirable corner lot in the sought-after community of Killarney, this home offers approximately 2,300 sq ft of beautifully finished living space, featuring 4 bedrooms, 4 bathrooms, a home gym/family room, and a bonus room. From the moment you step inside, you’ll be captivated by the sun-drenched interior, thanks to large south- and east-facing windows. The open-concept main level impresses with exposed beams, 11' height ceilings and a magnificent stone fireplace, plus open-riser staircases that highlight the home’s architectural beauty. Love to cook? Check out the gourmet kitchen that a chef’s dealight with granite countertops, an oversized island with breakfast bar, extended cabinetry, and a gas stove. The adjacent dining area opens to the patio via charming double French doors, perfect for entertaining or enjoying your morning coffee. A main-floor laundry room adds extra convenience. Upstairs, you’ll find three spacious bedrooms, including a luxurious primary retreat with a 5-piece ensuite featuring a soaker tub, double vanity, tiled shower, and a generous walk-in closet. The bonus room is ideal as a home office or reading nook. 2 additional bedroom are of a very good size with an adjacent 4 pcs bathroom. All bathrooms and the kitchen are accented with elegant travertine tile. The third level is partially above grade, offering a sunlit guest bedroom with a walk-in closet, while the lower level boasts a large family room perfect for movie nights or casual gatherings. Outside, enjoy the low-maintenance yard and a double detached garage. Located close to top-rated schools, parks, and essential amenities, with quick access to downtown Calgary, walking distance to 17 Ave and major routes, and the mountains—this home truly has it all. A private tour is most deserving—come experience this exceptional property today!
| COMMUNITY | Killarney/Glengarry |
| PROPERTY TYPE | Semi Detached (Half Duplex) |
| BUILDING TYPE | Duplex |
| STYLE | 4 Level Split, Side by Side |
| YEAR BUILT | 2011 |
| SQUARE FOOTAGE | 1,760 |
| BEDROOMS | 4 |
| BATHROOMS | 4.00 |
| BASEMENT | Finished, Full |
| AMENITIES | |
| APPLIANCES | Dishwasher, Dryer, Garage Control(s), Gas Range, Humidifier, Microwave, Range Hood, Refrigerator, Washer |
| COOLING | None |
| FIREPLACE | Gas, Glass Doors, Living Room, Masonry, Stone |
| FLOORING | Carpet, Ceramic Tile, Hardwood |
| HEATING | Forced Air |
| LAUNDRY | Laundry Room, Main Level |
| LOT FEATURES | Back Lane, Back Yard, Corner Lot |
| PARKING | Double Garage Detached |
| RESTRICTIONS | None Known |
| ROOF | Asphalt Shingle |
| TITLE | Fee Simple |
| BROKER | Real Estate Professionals Inc. |
| ROOMS | DIMENSIONS (m) | LEVEL |
|---|---|---|
| Family Room | 19`0" x 13`2" | Level 4 |
| 2pc Bathroom | 5`0" x 5`0" | Level 4 |
| Furnace/Utility Room | 12`8" x 7`0" | Level 4 |
| Living Room | 20`0" x 16`0" | Main |
| 2pc Bathroom | 5`2" x 4`11" | Main |
| Foyer | 11`0" x 4`11" | Main |
| Kitchen With Eating Area | 14`0" x 11`0" | Main |
| Pantry | 10`0" x 11`0" | Main |
| Dining Room | 15`0" x 8`0" | Main |
| Laundry | 7`0" x 5`2" | Main |
| Bedroom | 19`0" x 12`2" | Third |
| Walk-In Closet | 7`1" x 4`9" | Third |
| 5pc Ensuite bath | 13`7" x 7`10" | Upper |
| Bedroom - Primary | 15`11" x 11`10" | Upper |
| Walk-In Closet | 7`7" x 5`7" | Upper |
| Bedroom | 14`0" x 9`10" | Upper |
| Bedroom | 14`0" x 9`10" | Upper |
| 4pc Bathroom | 7`2" x 5`2" | Upper |
| Bonus Room | 12`8" x 9`6" | Upper |

