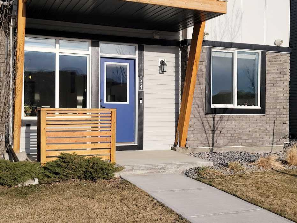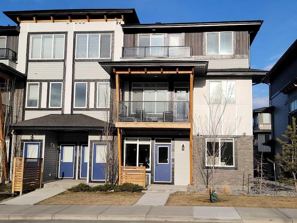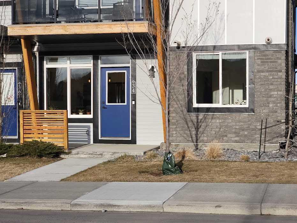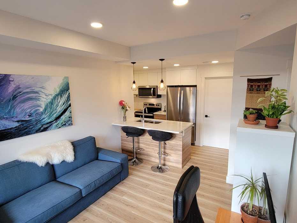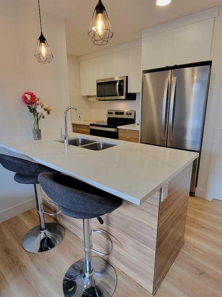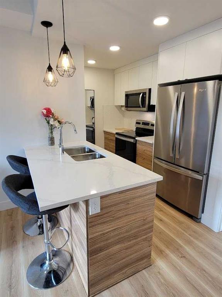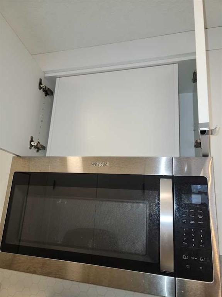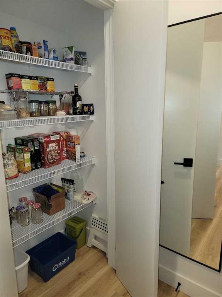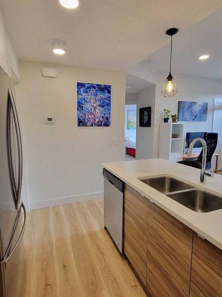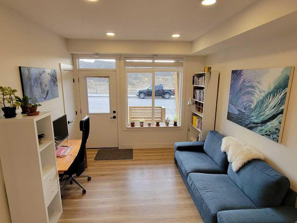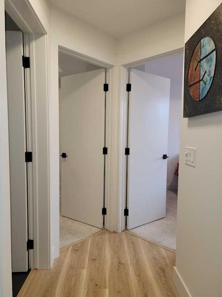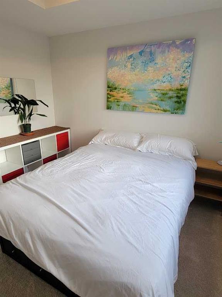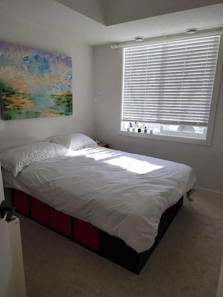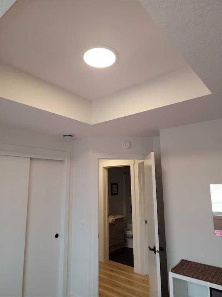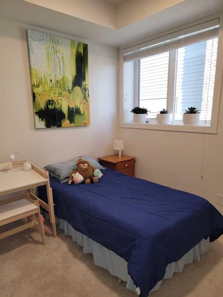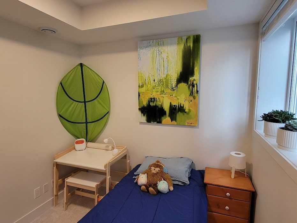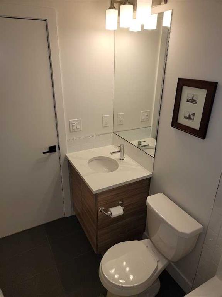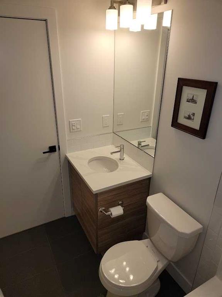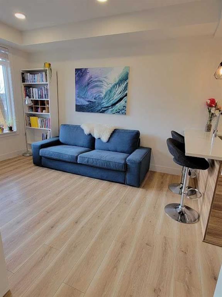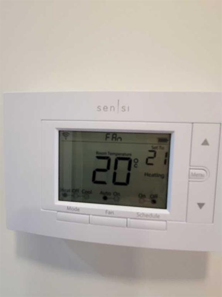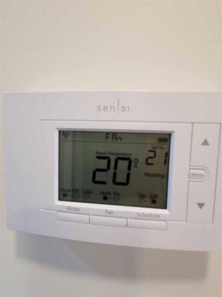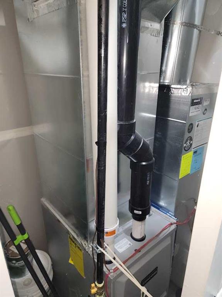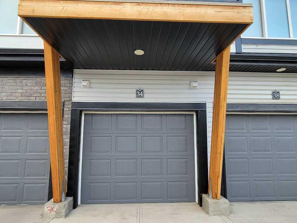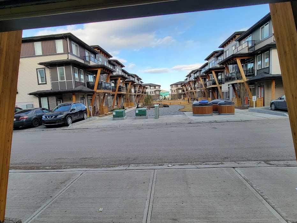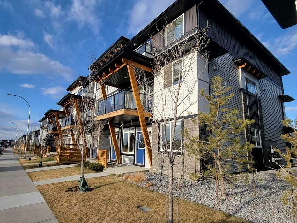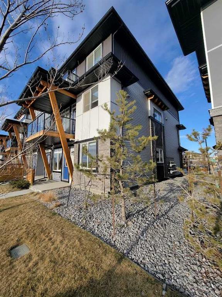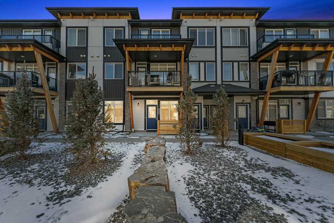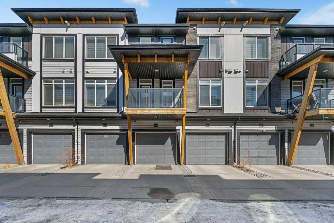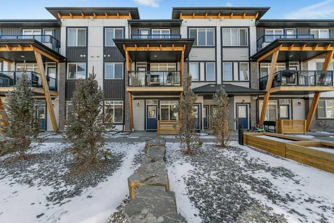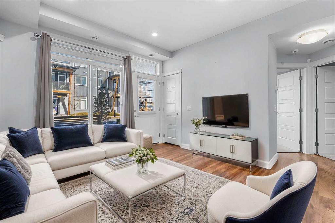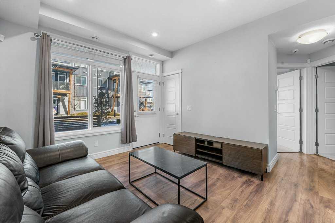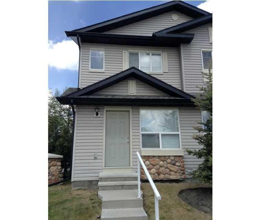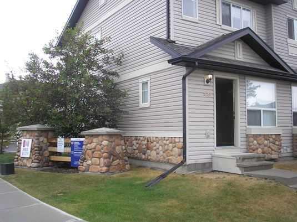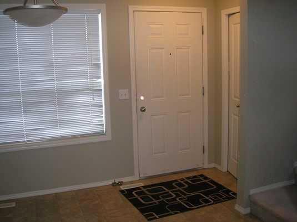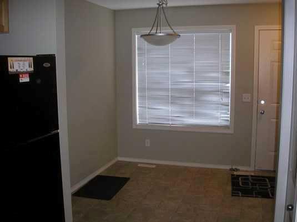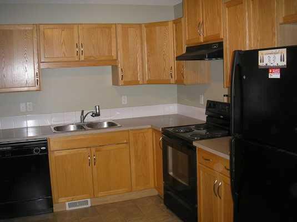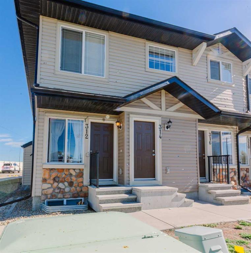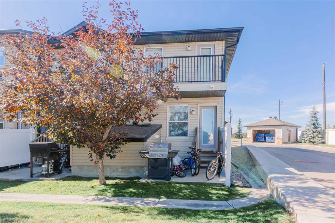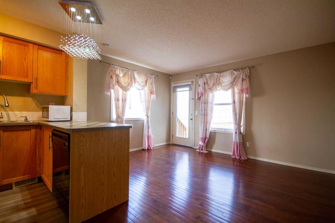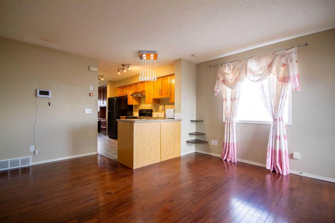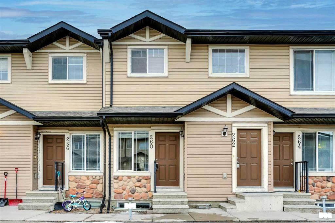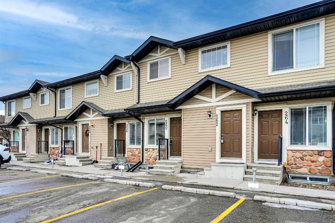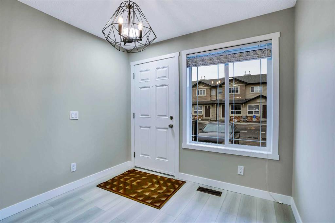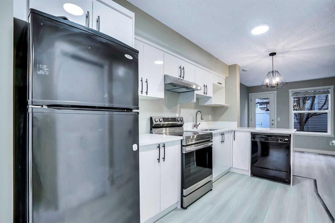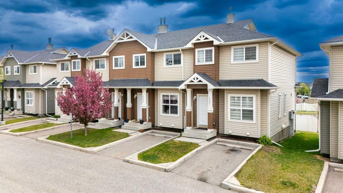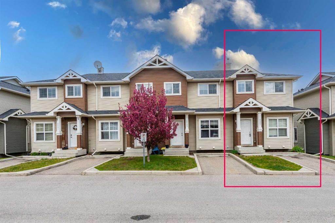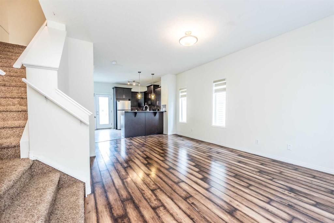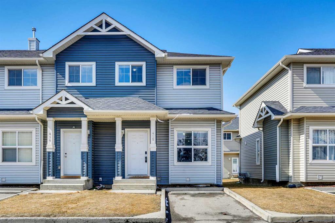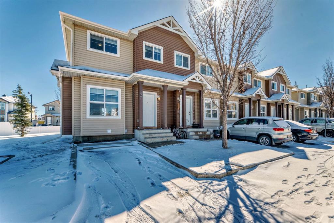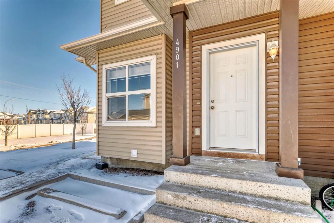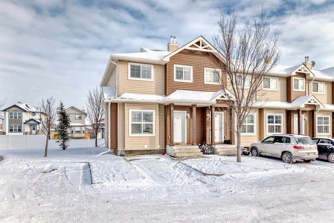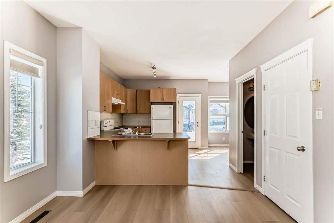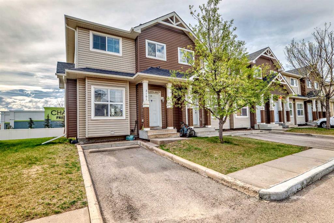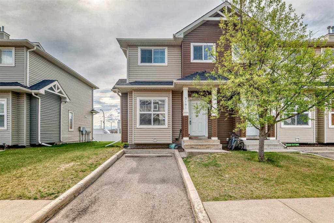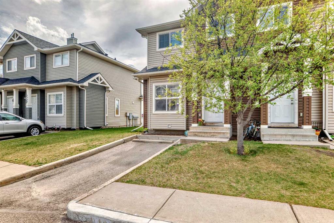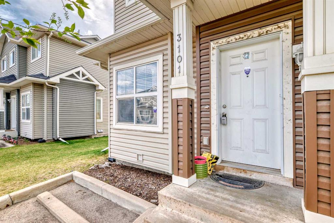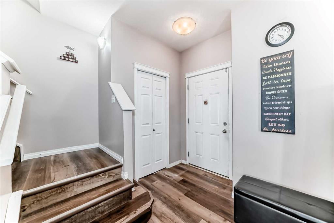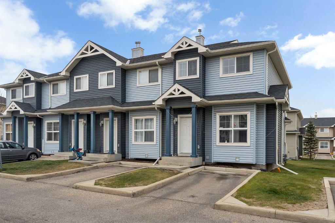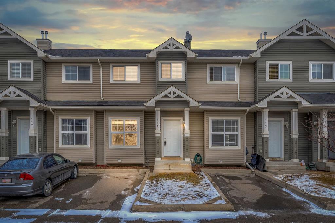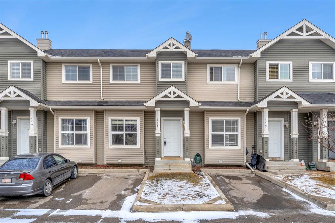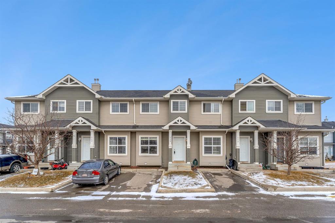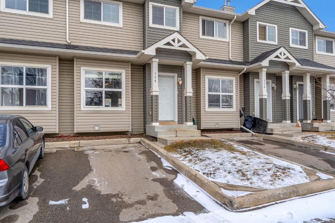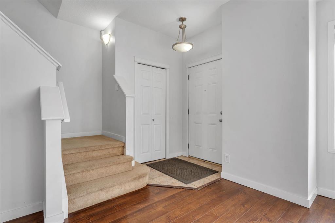34 Savanna Passage NE
Calgary T3J 0Y2
MLS® Number: A2211449
$ 339,900
2
BEDROOMS
1 + 0
BATHROOMS
575
SQUARE FEET
2021
YEAR BUILT
Back on market due to financing. Welcome to the inviting Essential Savanna Townhomes! This beautifully designed corner unit features two bedrooms with windows and delivers both style and practicality, with thoughtful design touches typically found in larger homes. Inside, the open-concept layout modern, wide plank flooring seamlessly connects the bright kitchen with model cabinets to the living room. A spacious eating bar topped with quartz countertops adds versatility, while soft-close cabinets and drawers, a large double sink with a high-quality pull-out faucet, and sleek stainless steel appliances complete the modern kitchen. Storage is a standout feature here—especially the generous pantry! Just around the corner, you’ll find a well-organized utility/laundry with on-demand water heater and direct access to the attached rear garage, making day-to-day living even easier. Enjoy the natural light streaming through oversized windows and 9-foot ceilings in the main living area and bedrooms. Deep window sills in both bedrooms are perfect for plant lovers! This friendly, well-planned complex offers low condo fees and a healthy reserve fund—rare for a newer development. Plus, you'll love the convenient location: close to major roads, multiple playgrounds, a park with a pond, public transit, shops, and restaurants. Whether you're a first-time buyer or looking for a solid investment property, this home offers space, comfort, and exceptional value. Don’t miss out—book your showing today!
| COMMUNITY | Saddle Ridge |
| PROPERTY TYPE | Row/Townhouse |
| BUILDING TYPE | Five Plus |
| STYLE | Stacked Townhouse |
| YEAR BUILT | 2021 |
| SQUARE FOOTAGE | 575 |
| BEDROOMS | 2 |
| BATHROOMS | 1.00 |
| BASEMENT | None |
| AMENITIES | |
| APPLIANCES | Dishwasher, Electric Stove, Microwave, Microwave Hood Fan, Refrigerator, Washer/Dryer Stacked |
| COOLING | None |
| FIREPLACE | N/A |
| FLOORING | Laminate, Tile |
| HEATING | High Efficiency, Natural Gas |
| LAUNDRY | In Hall, In Unit |
| LOT FEATURES | Back Lane, Landscaped, Level, Low Maintenance Landscape |
| PARKING | Garage Door Opener, Garage Faces Rear, On Street, Single Garage Attached |
| RESTRICTIONS | None Known |
| ROOF | Asphalt Shingle |
| TITLE | Fee Simple |
| BROKER | First Place Realty |
| ROOMS | DIMENSIONS (m) | LEVEL |
|---|---|---|
| Bedroom - Primary | 12`2" x 10`0" | Main |
| Bedroom | 10`2" x 8`7" | Main |
| Living Room | 9`1" x 10`9" | Main |
| Kitchen | 7`11" x 13`0" | Main |
| 4pc Bathroom | 7`8" x 4`11" | Main |
| Furnace/Utility Room | 10`5" x 6`2" | Main |

