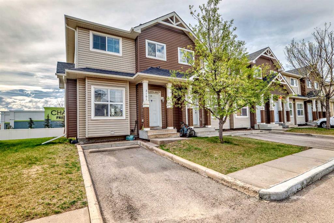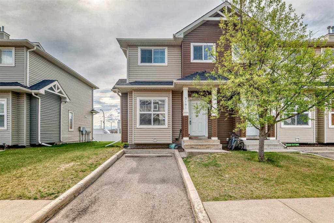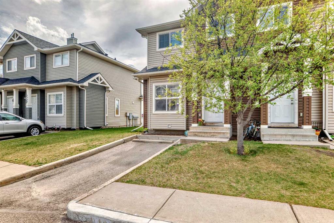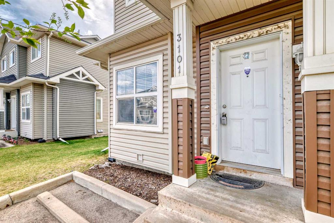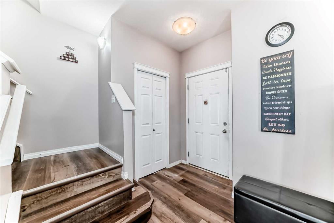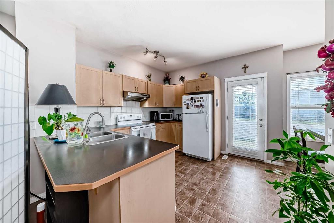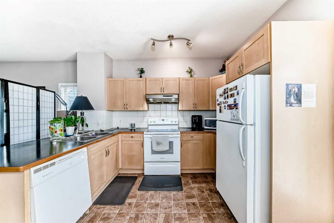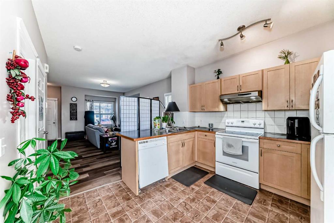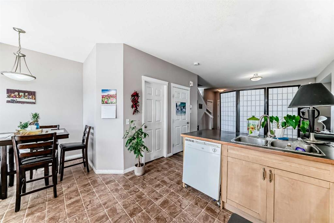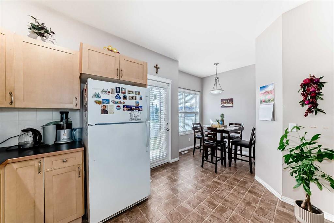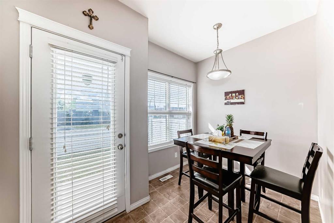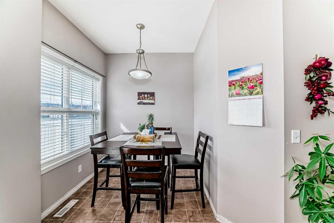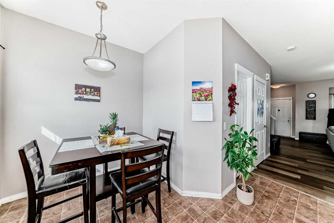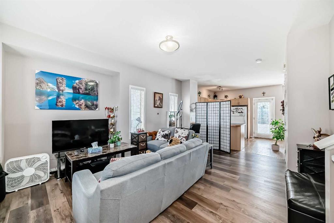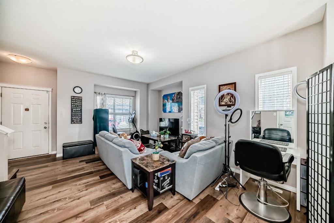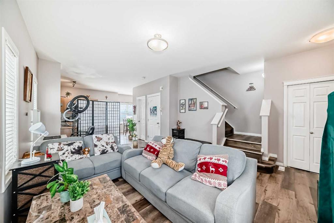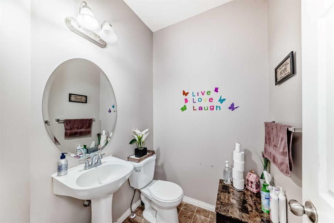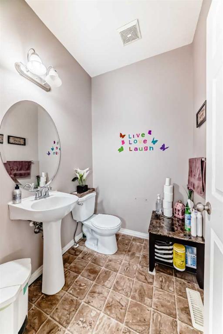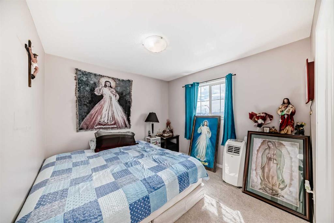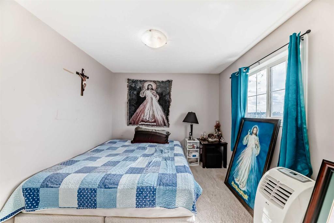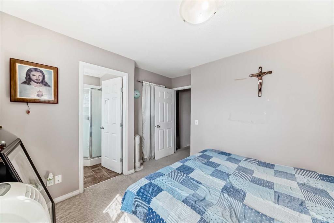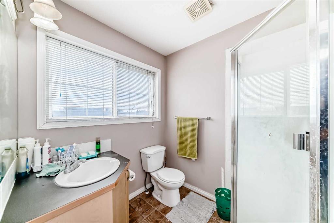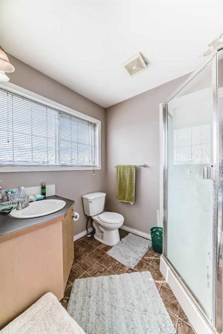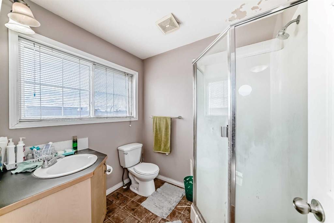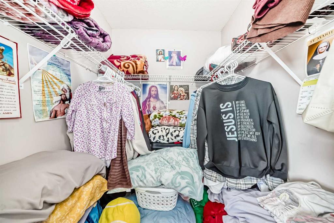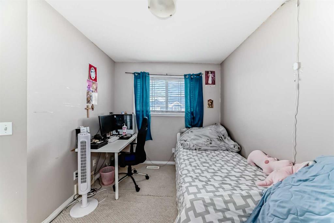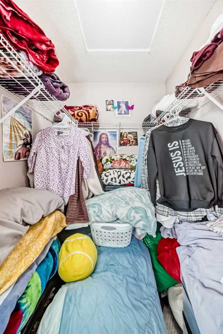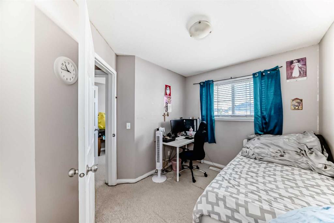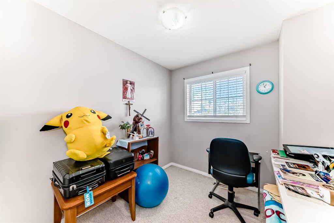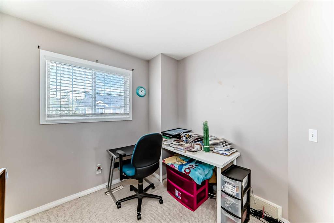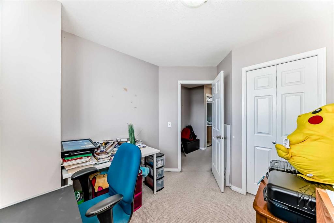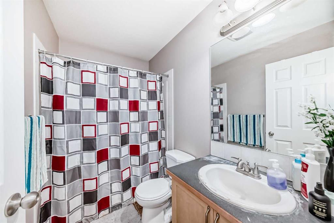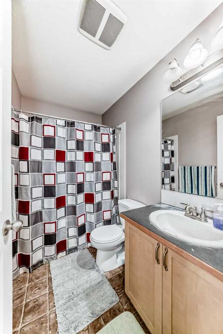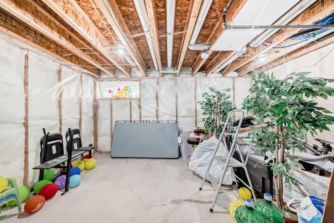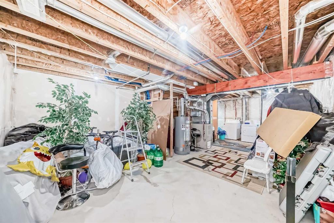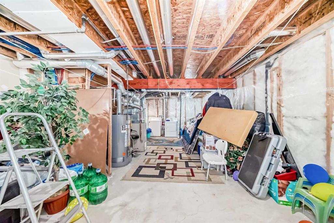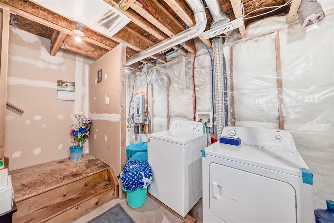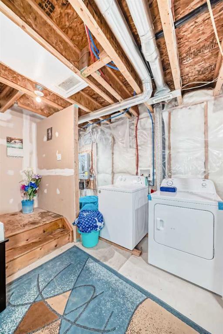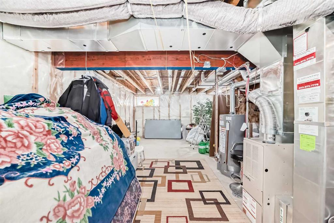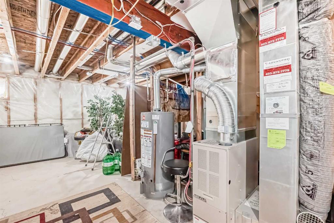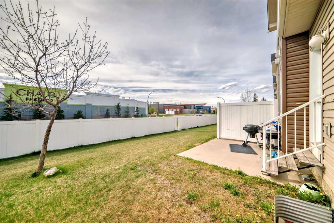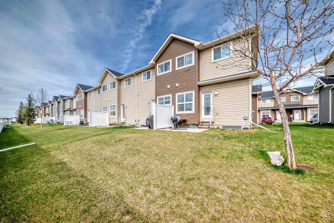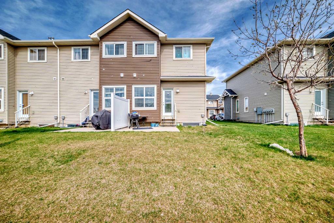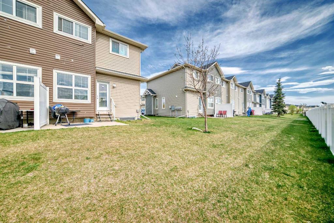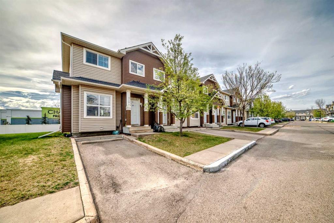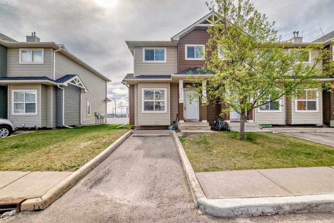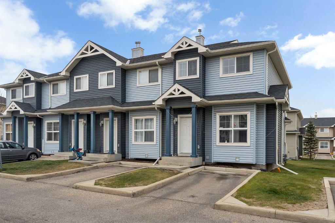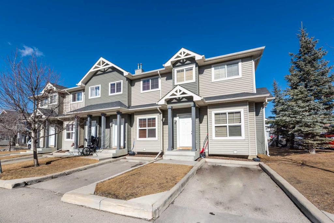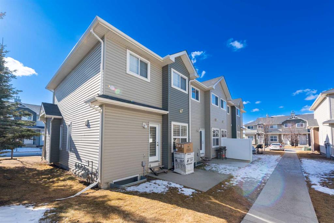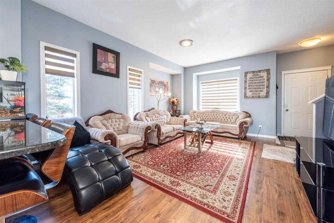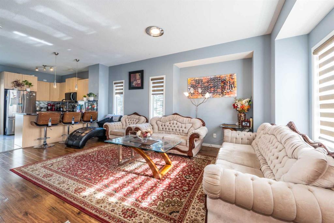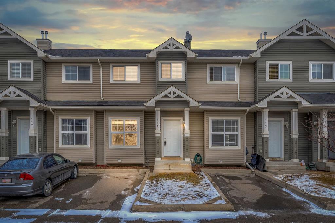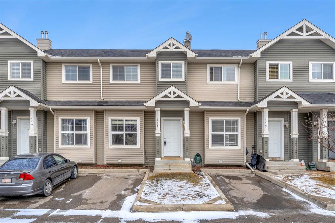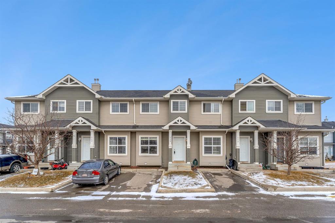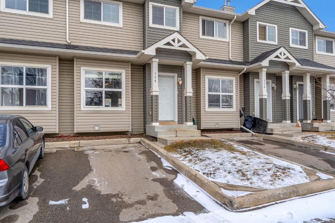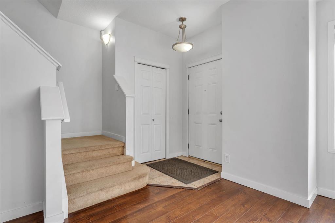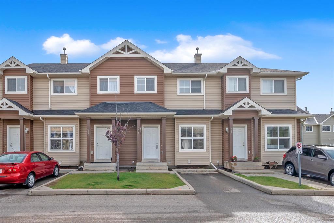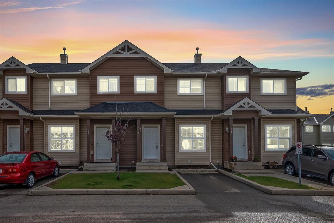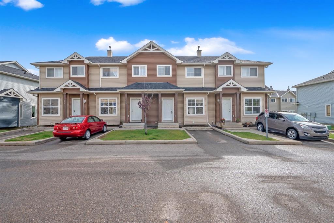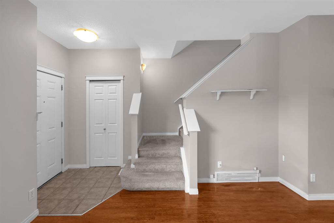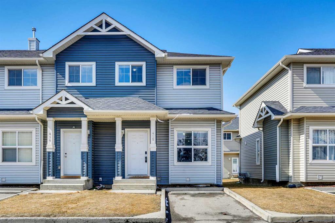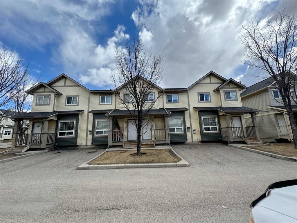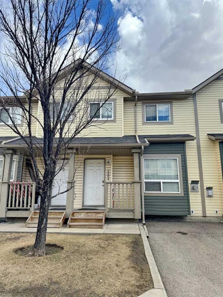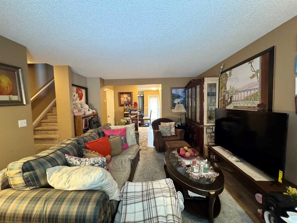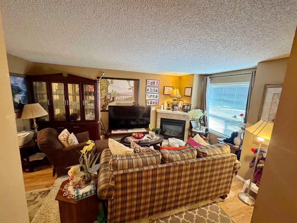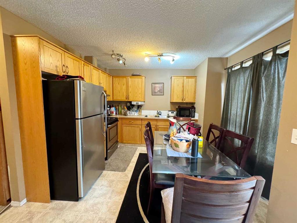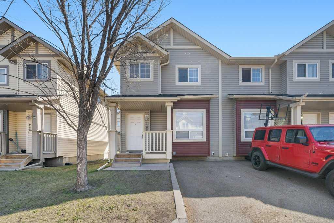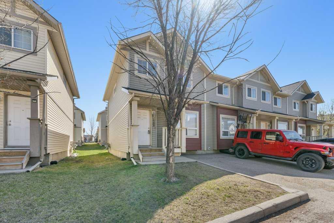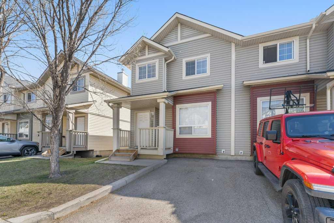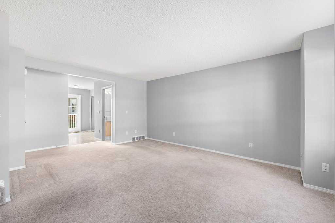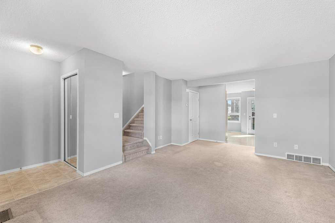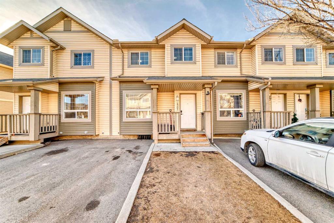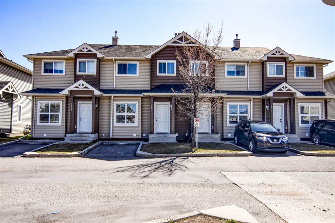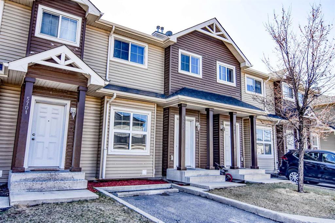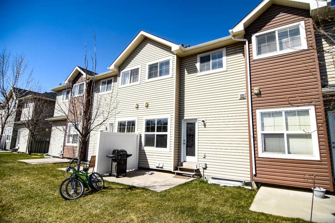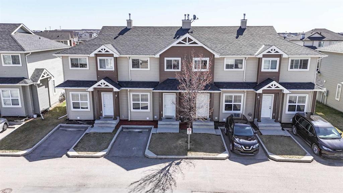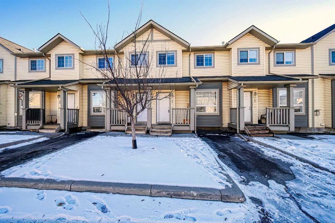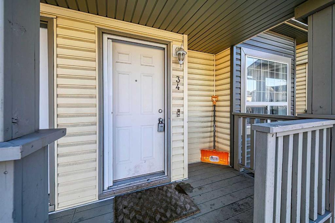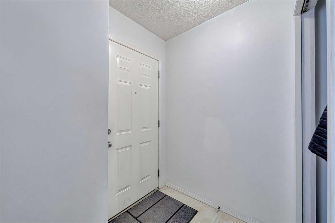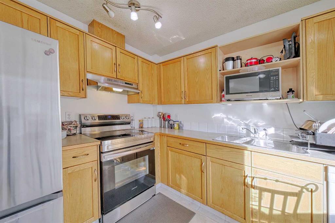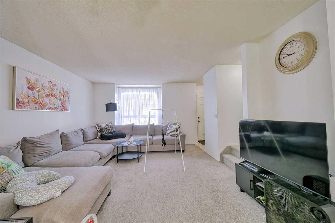3101, 111 Tarawood Lane NE
Calgary T3J 0B9
MLS® Number: A2220060
$ 374,950
3
BEDROOMS
2 + 1
BATHROOMS
1,149
SQUARE FEET
2007
YEAR BUILT
Exceptional Value! This 2-story end-unit townhouse offers 3 bedrooms, 2.5 bathrooms, and incredible potential — all at the lowest price in the area! The main floor features a bright and spacious living room, a functional kitchen, a cozy dining area, and a convenient half bath. Upstairs, enjoy a large primary suite with an ensuite and walk-in closet, plus two more well-sized bedrooms and a full bath. The unfinished basement includes a rough-in for a bathroom and a window, offering great potential for future development. Step outside to a small concrete patio and your own parking stall. With a little TLC, this home is a fantastic opportunity for first-time buyers, families, or investors. Located within walking distance to schools, playgrounds, the C-Train, shopping, and the YMCA — this is comfortable, convenient living at an unbeatable price!
| COMMUNITY | Taradale |
| PROPERTY TYPE | Row/Townhouse |
| BUILDING TYPE | Five Plus |
| STYLE | 2 Storey |
| YEAR BUILT | 2007 |
| SQUARE FOOTAGE | 1,149 |
| BEDROOMS | 3 |
| BATHROOMS | 3.00 |
| BASEMENT | Full, Unfinished |
| AMENITIES | |
| APPLIANCES | Dishwasher, Electric Stove, Range Hood, Refrigerator, Washer/Dryer, Window Coverings |
| COOLING | None |
| FIREPLACE | N/A |
| FLOORING | Carpet, Laminate, Linoleum |
| HEATING | Central, Natural Gas |
| LAUNDRY | In Basement |
| LOT FEATURES | Level |
| PARKING | Assigned, Parking Pad |
| RESTRICTIONS | Easement Registered On Title |
| ROOF | Asphalt Shingle |
| TITLE | Fee Simple |
| BROKER | Grand Realty |
| ROOMS | DIMENSIONS (m) | LEVEL |
|---|---|---|
| Furnace/Utility Room | 12`7" x 17`2" | Basement |
| Game Room | 16`6" x 0`9" | Basement |
| Kitchen | 11`1" x 12`1" | Main |
| Dining Room | 6`1" x 7`0" | Main |
| 2pc Bathroom | 5`7" x 5`2" | Main |
| Living Room | 12`8" x 16`10" | Main |
| Entrance | 4`5" x 5`1" | Main |
| Walk-In Closet | 5`0" x 5`1" | Upper |
| 4pc Bathroom | 8`0" x 4`11" | Upper |
| Bedroom | 8`4" x 8`8" | Upper |
| Bedroom | 8`4" x 10`9" | Upper |
| Bedroom - Primary | 11`7" x 10`0" | Upper |
| 3pc Ensuite bath | 6`0" x 7`3" | Upper |

