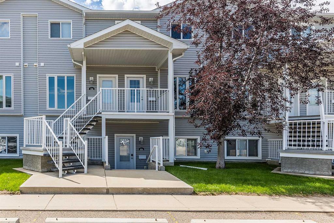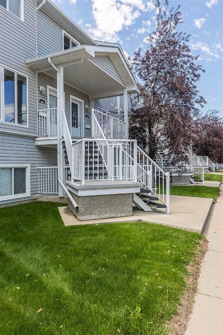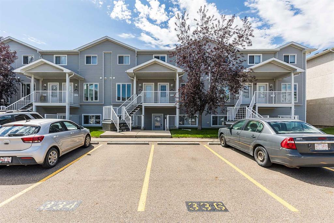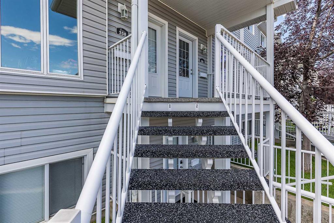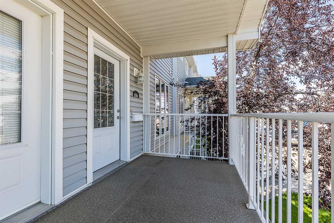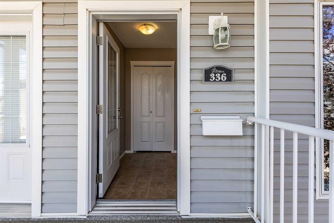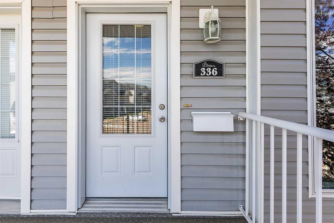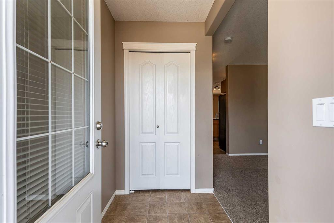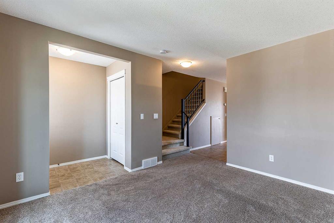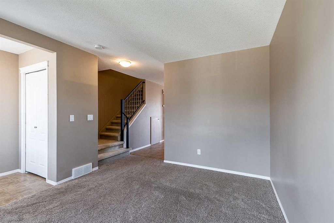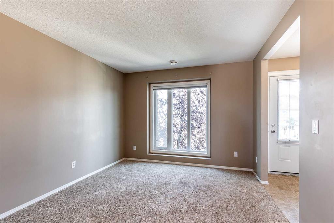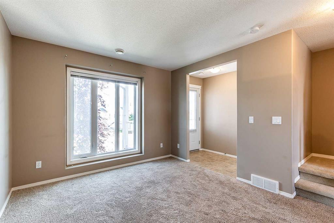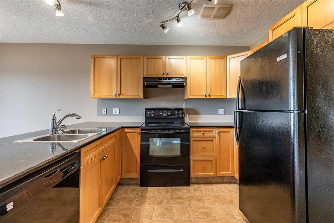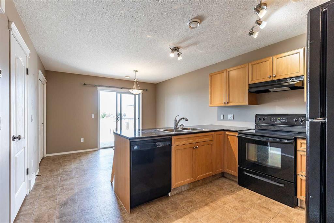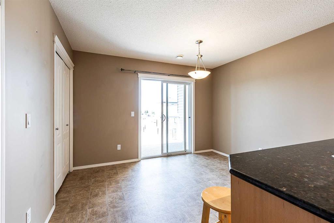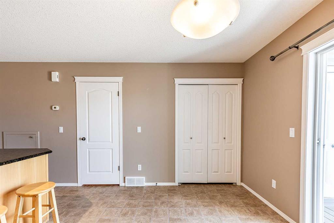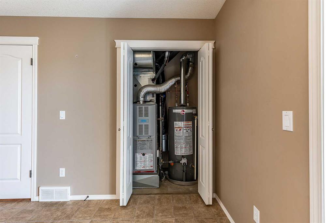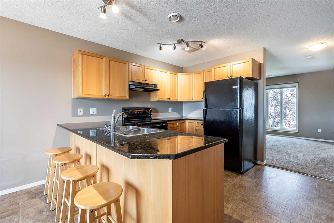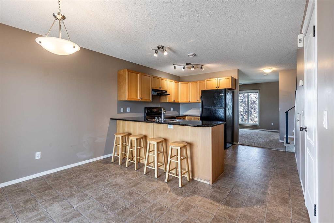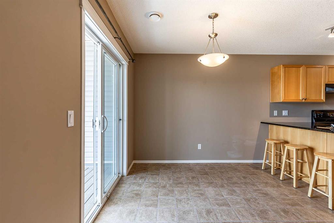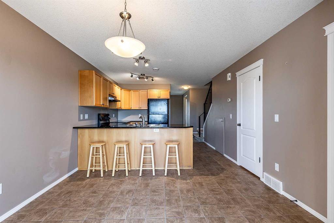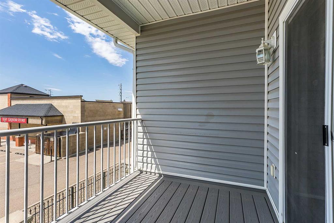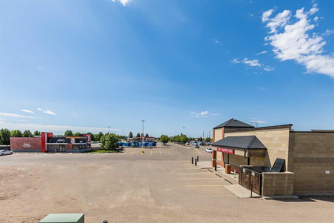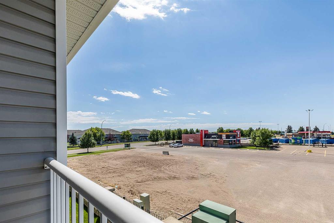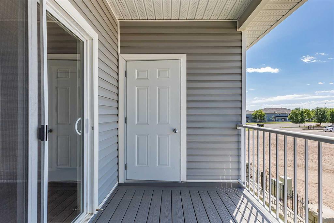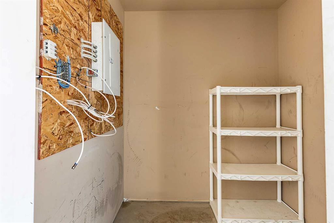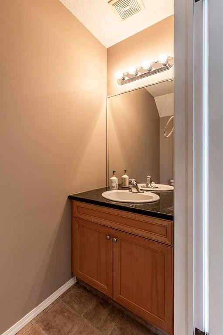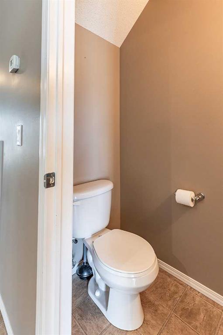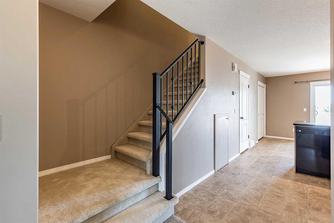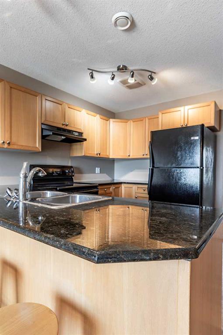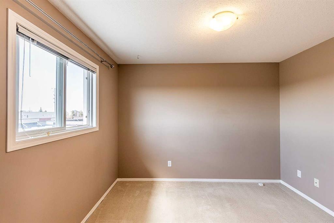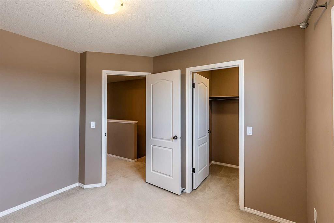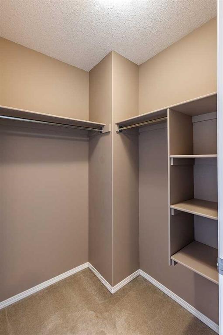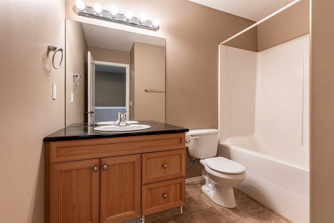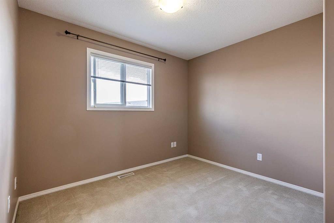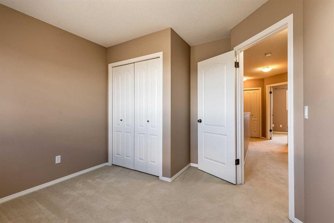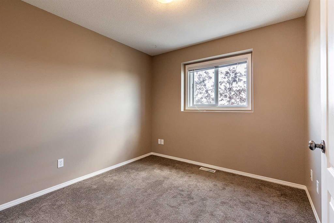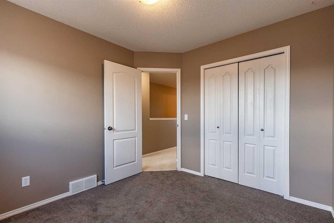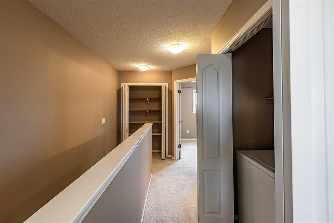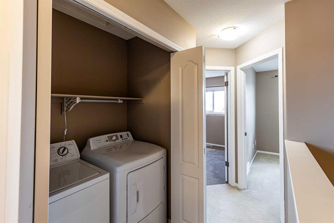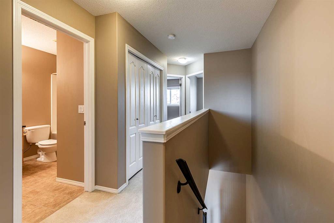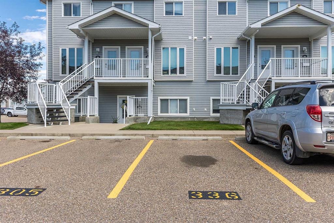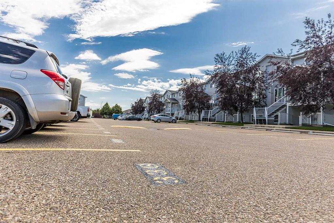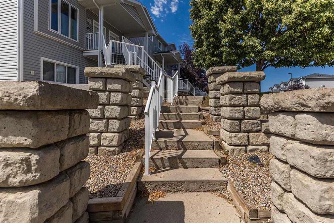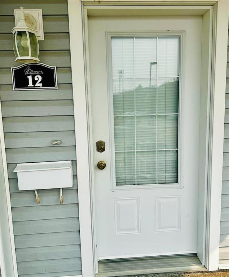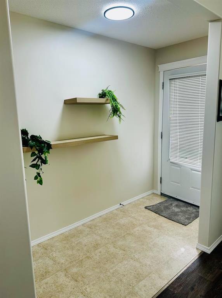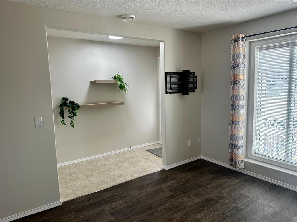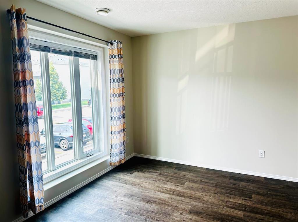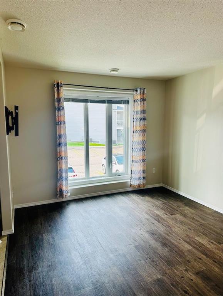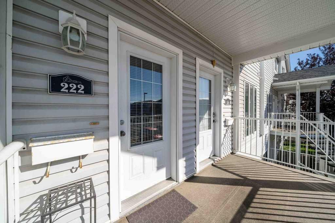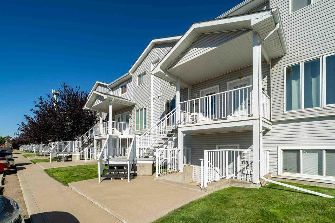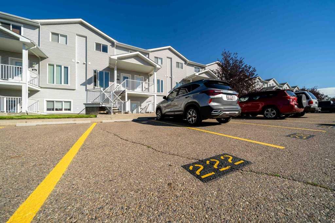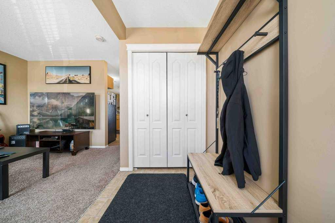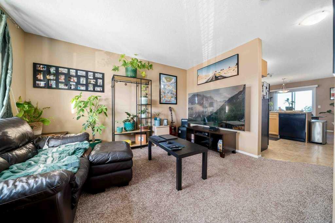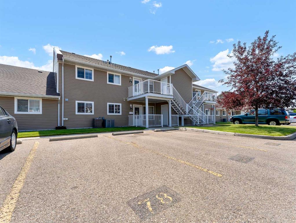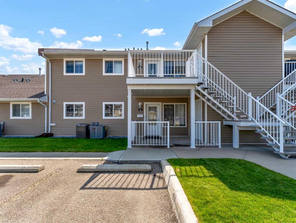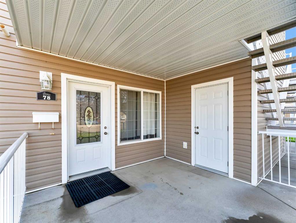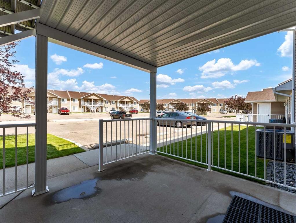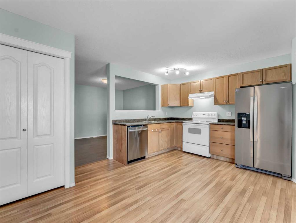336 Northlands Pointe NE
Medicine Hat T1C 0C1
MLS® Number: A2247167
$ 224,900
3
BEDROOMS
1 + 1
BATHROOMS
2007
YEAR BUILT
Welcome home to this beautiful 3 bedroom, 1.5 bath two-story condo; vacant and move in ready for immediate possession! Situated in NE Crescents, this affordable home is a wonderful opportunity for a first time home buyers or investors alike. As you enter, you're welcomed by a bright and spacious living room with lots of natural light from the east facing windows. The well-equipped kitchen boasts granite countertops and a full set of appliances and opens into a cozy dining area, which leads to a private, west facing covered deck through patio doors. Beside the deck is a handy enclosed 6.5’ x 5’ storage area. The main floor also features a convenient half bath for added comfort and a storage area under the stairs. Upstairs are three inviting bedrooms (primary has a great sized walk-in closet), a four-piece bathroom, and a handy laundry area on the same level. The brand new dryer was purchased in January 2025 with a 5 year warranty (receipts available). With affordable condo fees at $308.16 covering grounds upkeep, snow removal, and all utilities except electricity, this property offers great value. Two parking stalls are also assigned to the unit. The condo's prime location puts you just steps away from the grocery store, restaurants, walking trails, schools, shopping, and the Big Marble Go Centre.
| COMMUNITY | Northeast Crescent Heights |
| PROPERTY TYPE | Row/Townhouse |
| BUILDING TYPE | Five Plus |
| STYLE | 2 Storey |
| YEAR BUILT | 2007 |
| SQUARE FOOTAGE | 1,125 |
| BEDROOMS | 3 |
| BATHROOMS | 2.00 |
| BASEMENT | None |
| AMENITIES | |
| APPLIANCES | Dishwasher, Dryer, Electric Stove, Range Hood, Refrigerator, Washer |
| COOLING | Central Air |
| FIREPLACE | N/A |
| FLOORING | Carpet, Linoleum |
| HEATING | Forced Air |
| LAUNDRY | Upper Level |
| LOT FEATURES | See Remarks |
| PARKING | Assigned, Stall |
| RESTRICTIONS | Pet Restrictions or Board approval Required |
| ROOF | Asphalt Shingle |
| TITLE | Fee Simple |
| BROKER | 2 PERCENT REALTY |
| ROOMS | DIMENSIONS (m) | LEVEL |
|---|---|---|
| Foyer | 8`11" x 4`2" | Main |
| Living Room | 10`7" x 13`0" | Main |
| Kitchen | 11`9" x 12`1" | Main |
| Dining Room | 11`9" x 9`2" | Main |
| 2pc Bathroom | 4`2" x 7`3" | Main |
| Storage | 4`10" x 6`5" | Main |
| Bedroom - Primary | 9`10" x 10`11" | Upper |
| 4pc Bathroom | 8`4" x 7`1" | Upper |
| Bedroom | 11`2" x 10`2" | Upper |
| Bedroom | 9`3" x 10`1" | Upper |

