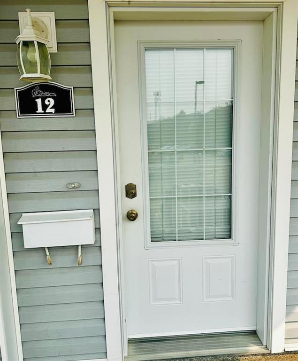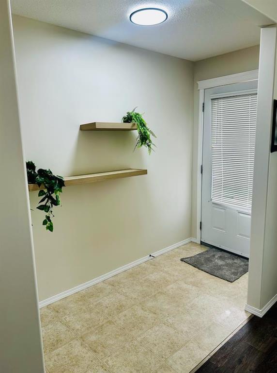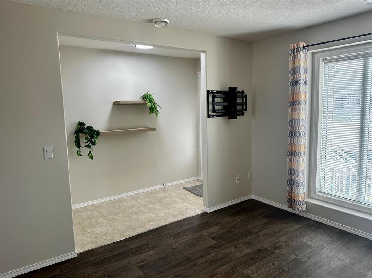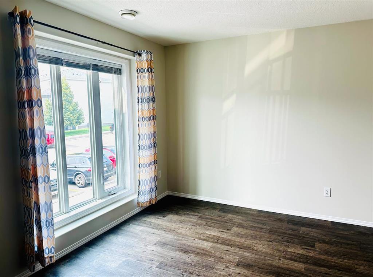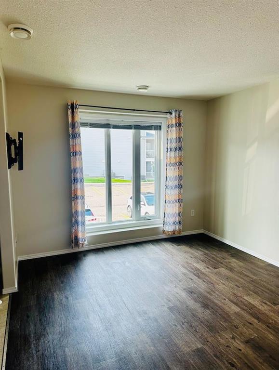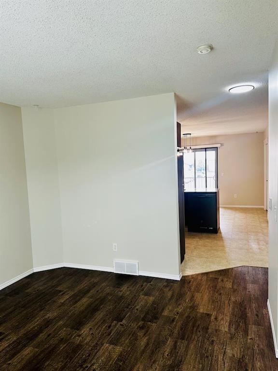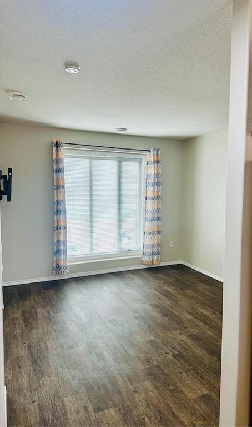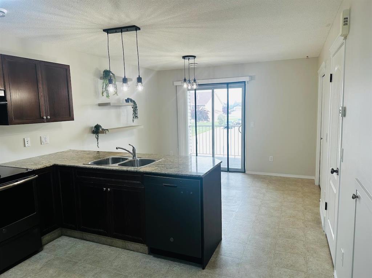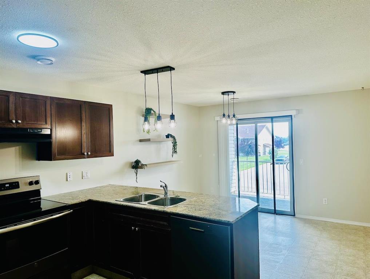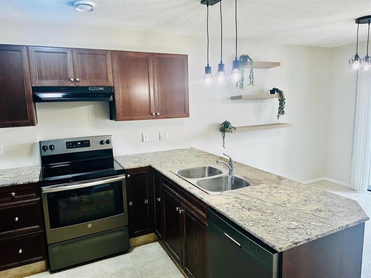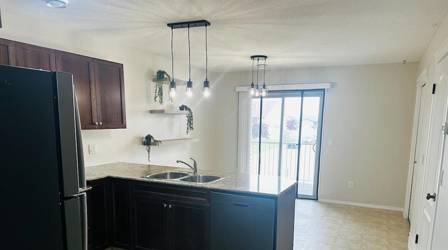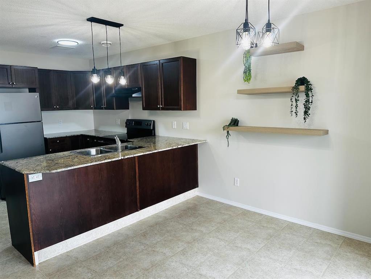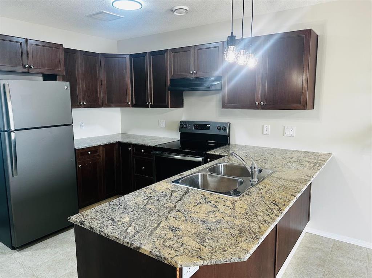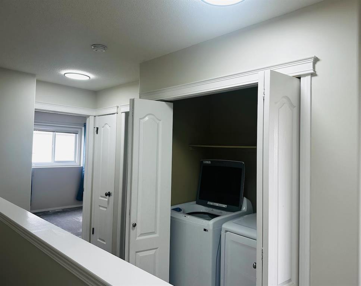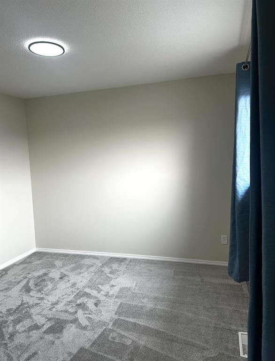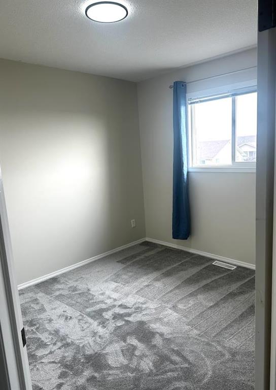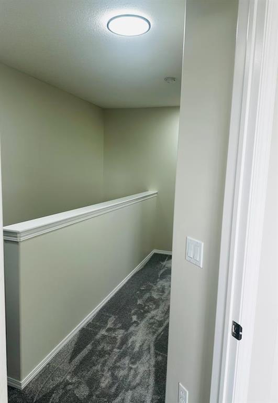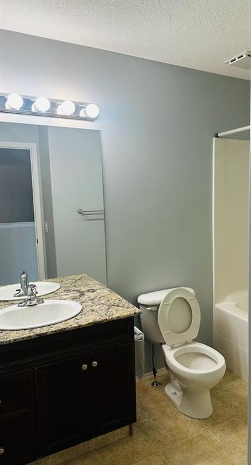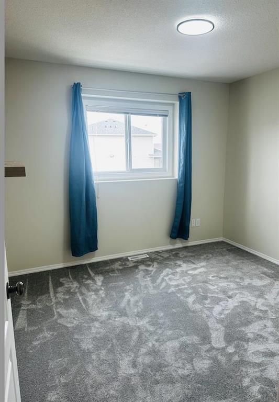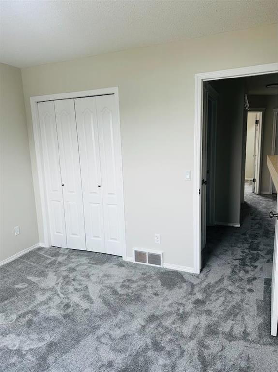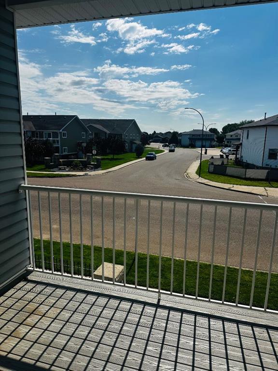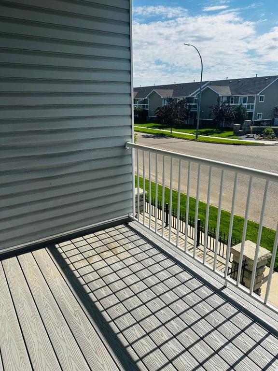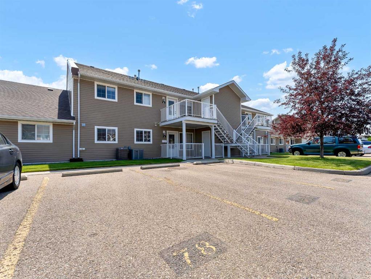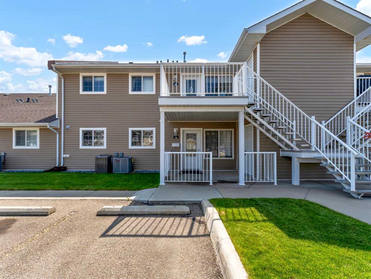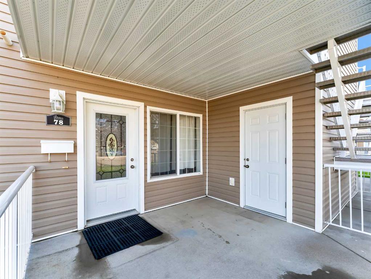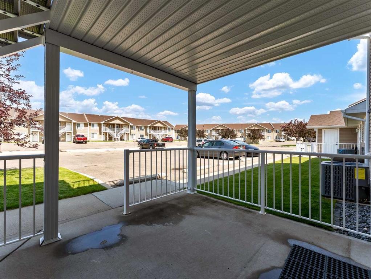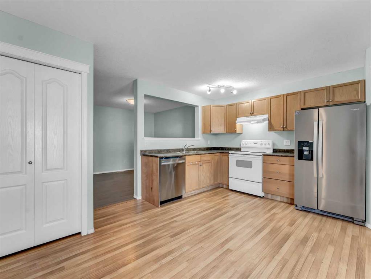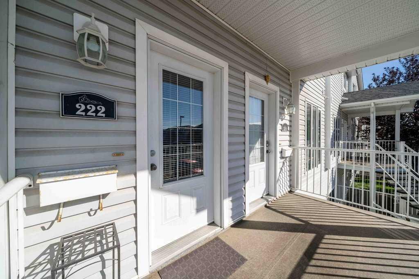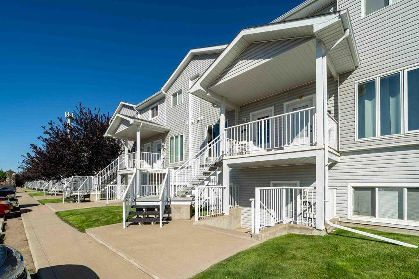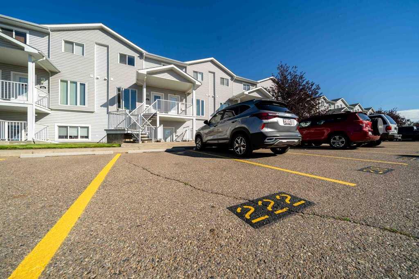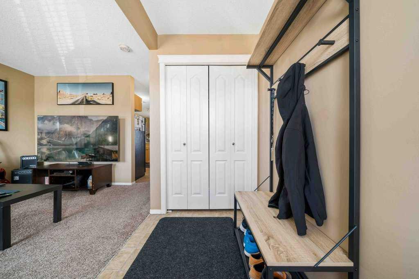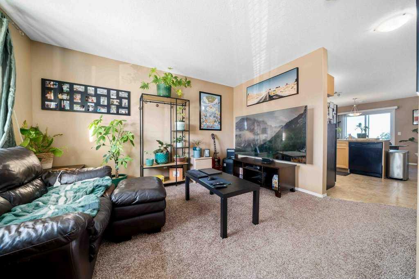12 Northlands Pointe
Medicine Hat T1C 0B9
MLS® Number: A2247452
$ 224,500
2
BEDROOMS
1 + 1
BATHROOMS
961
SQUARE FEET
2006
YEAR BUILT
Stylishly Renovated 2-Storey Condo in Northlands Pointe – Ideal for First-Time Buyers, Investors, or Small Families! $269 Month Condo fees includes all utilities except electricity. Welcome to this beautifully updated and move-in ready 2-storey condo, perfectly situated in the well-managed Northlands Pointe complex. Offering a blend of modern comfort and everyday convenience, this home is just steps from shopping, schools, parks, and public transit. The main floor boasts durable vinyl plank flooring, a bright and inviting living room, and a stunning kitchen complete with granite countertops, a full stainless steel appliance package (all under 4 years old), and a spacious dining area that leads directly to a covered deck — ideal for your morning coffee or evening unwind. Upstairs, you’ll find two large bedrooms, including a primary suite with a walk-in closet, a 4-piece bathroom, and an upper-level laundry area featuring a newer washer and dryer set (under 3 years old). Additional upgrades include a new hot water tank (2022). Enjoy low-maintenance living in a quiet, family-friendly community with two dedicated parking stalls and pet-friendly policies (under 22 lbs, with restrictions). Don't miss your chance to own this stylish and affordable gem — perfect as a starter home or smart investment!
| COMMUNITY | Northeast Crescent Heights |
| PROPERTY TYPE | Row/Townhouse |
| BUILDING TYPE | Five Plus |
| STYLE | 2 Storey |
| YEAR BUILT | 2006 |
| SQUARE FOOTAGE | 961 |
| BEDROOMS | 2 |
| BATHROOMS | 2.00 |
| BASEMENT | None |
| AMENITIES | |
| APPLIANCES | Dishwasher, Electric Range, Range Hood, Refrigerator, Washer/Dryer |
| COOLING | Central Air |
| FIREPLACE | N/A |
| FLOORING | Carpet, Linoleum |
| HEATING | Forced Air |
| LAUNDRY | Upper Level |
| LOT FEATURES | Other |
| PARKING | Stall |
| RESTRICTIONS | Pet Restrictions or Board approval Required |
| ROOF | Asphalt Shingle |
| TITLE | Fee Simple |
| BROKER | RIVER STREET REAL ESTATE |
| ROOMS | DIMENSIONS (m) | LEVEL |
|---|---|---|
| Eat in Kitchen | 11`9" x 20`1" | Main |
| Living Room | 10`7" x 12`9" | Main |
| 2pc Bathroom | 3`0" x 5`6" | Main |
| Bedroom | 10`0" x 10`6" | Second |
| 4pc Bathroom | 7`1" x 9`2" | Second |
| Bedroom - Primary | 10`8" x 10`5" | Second |

