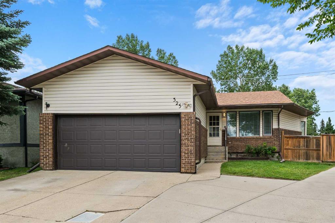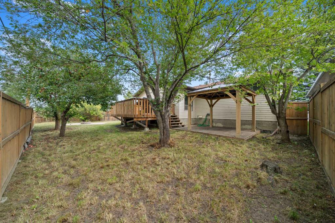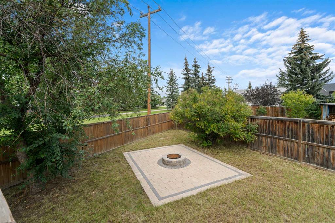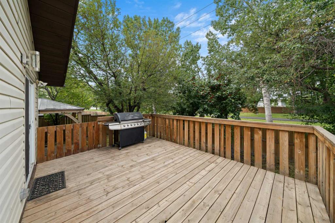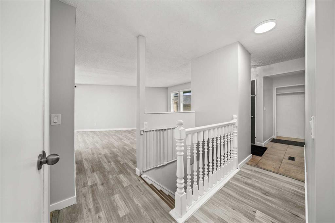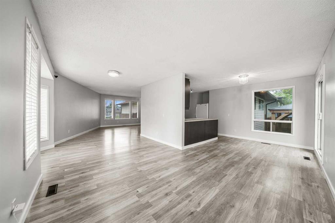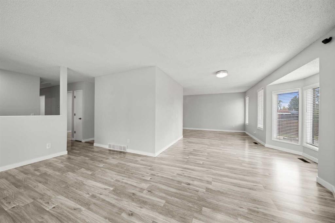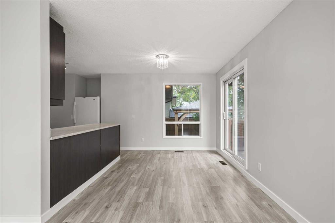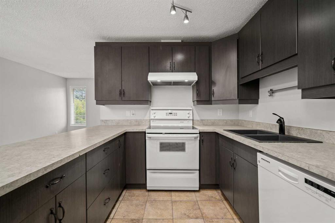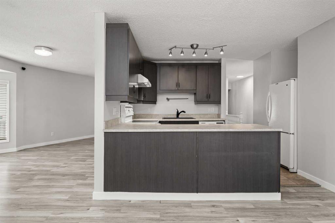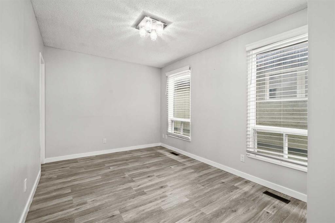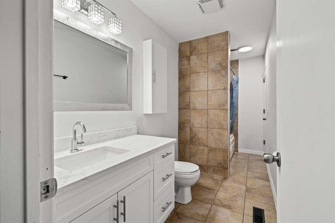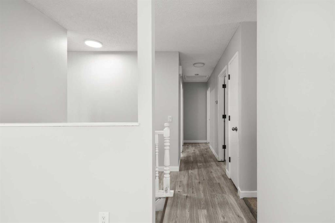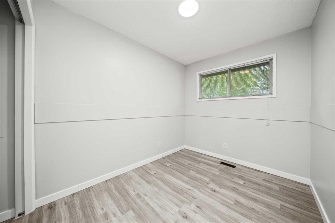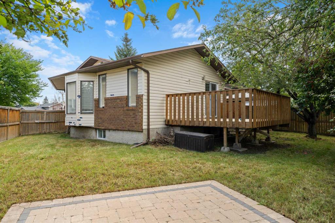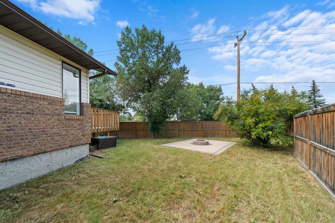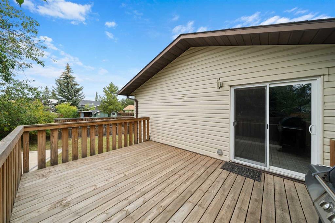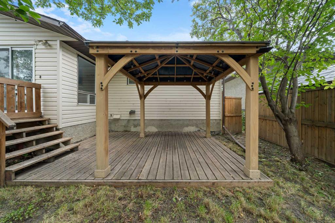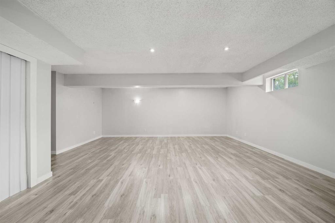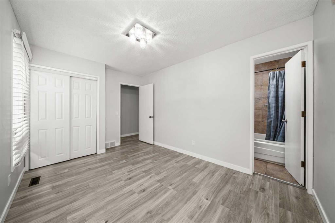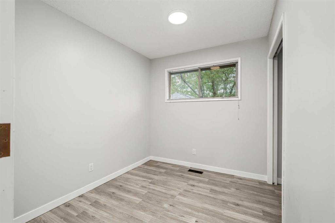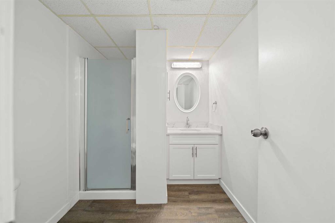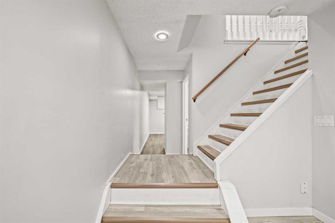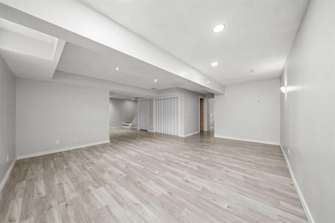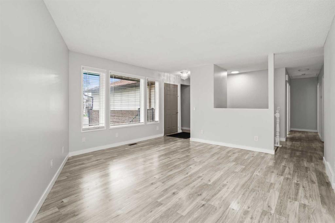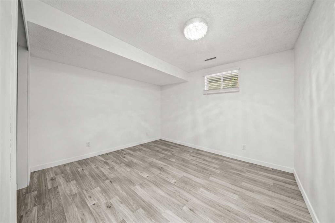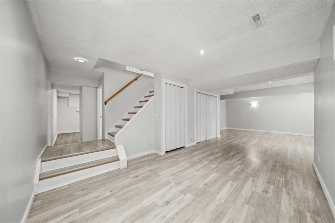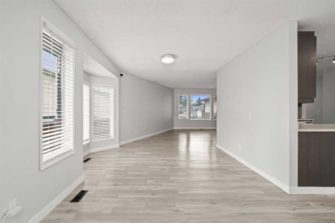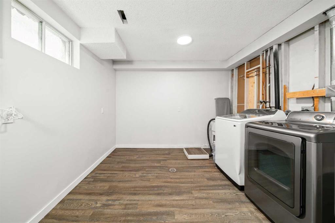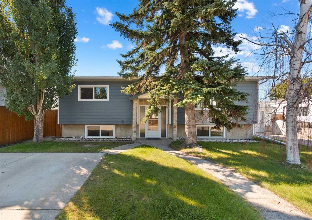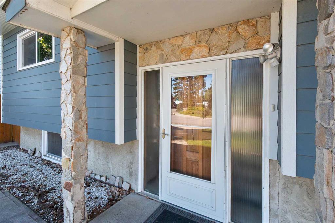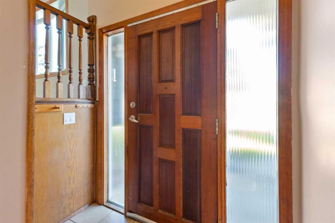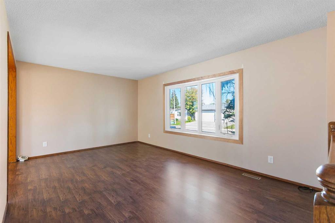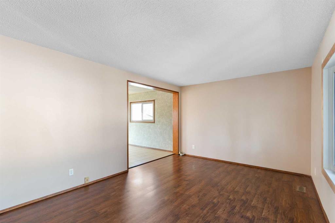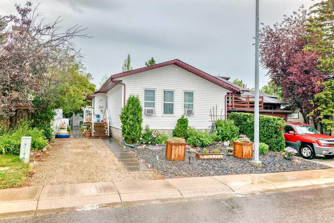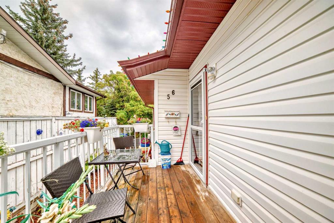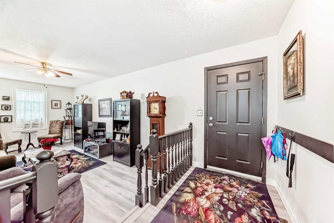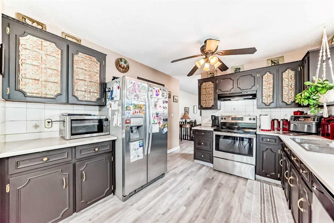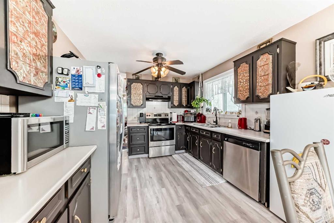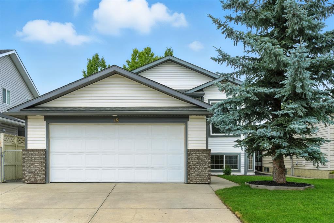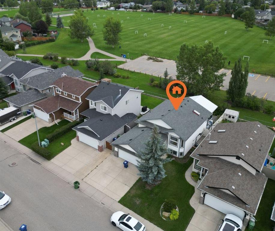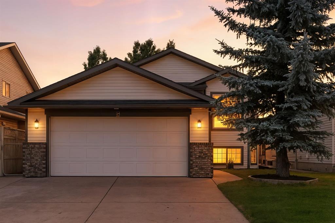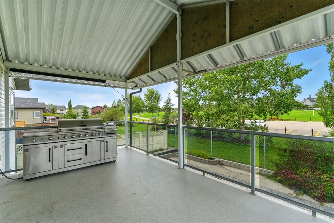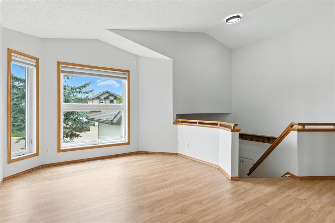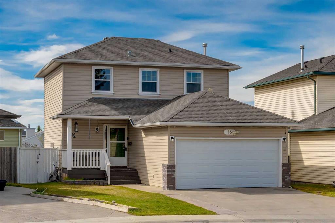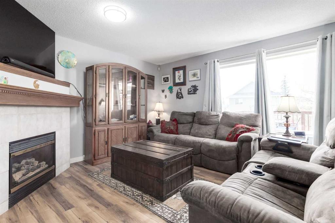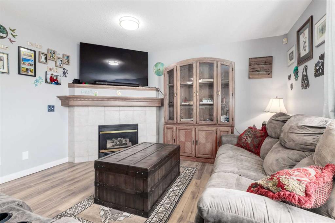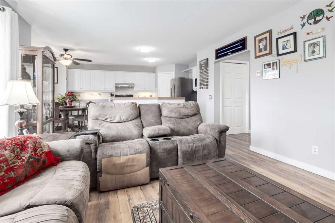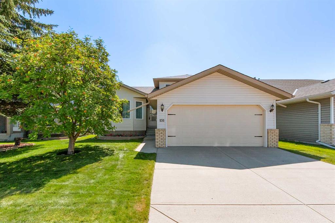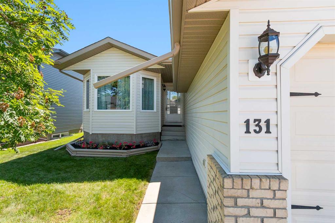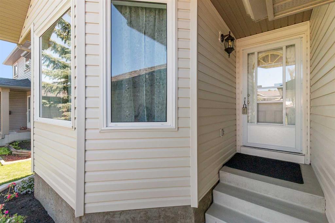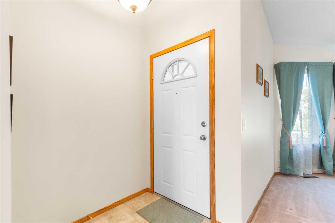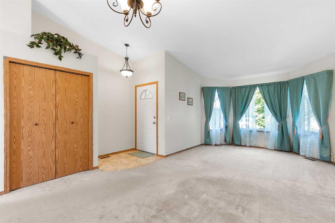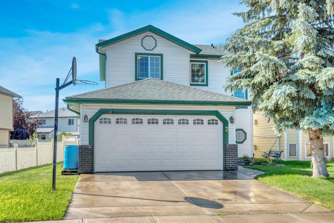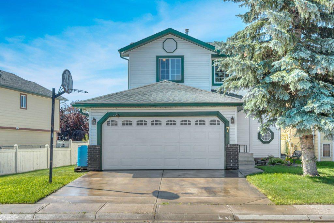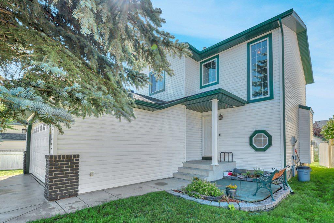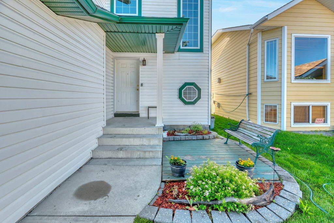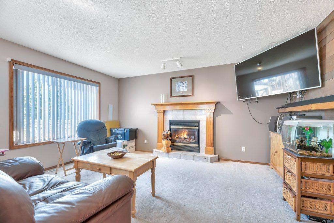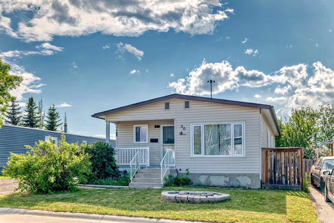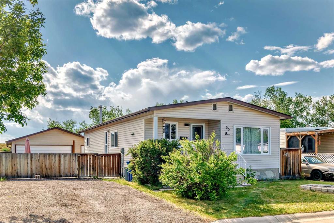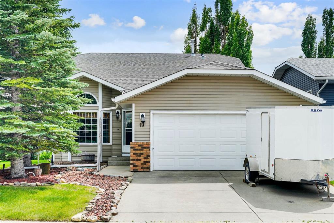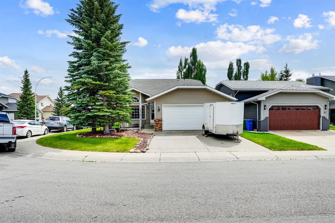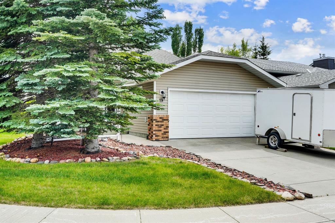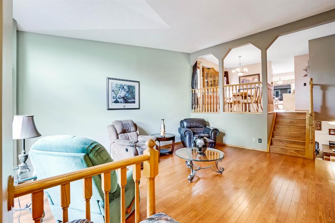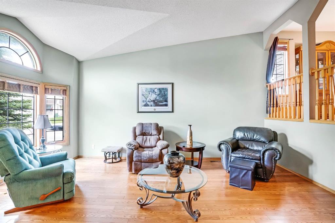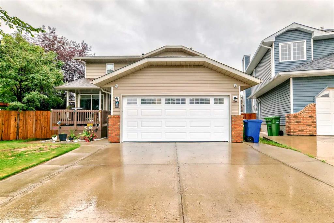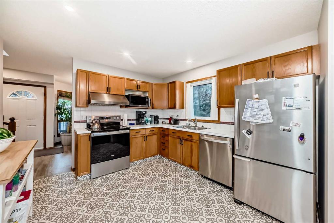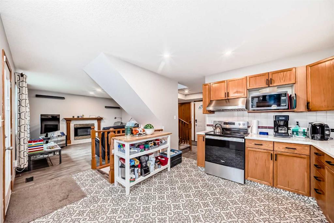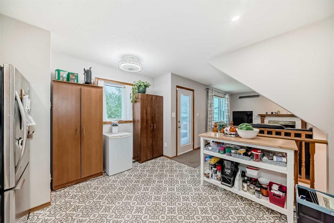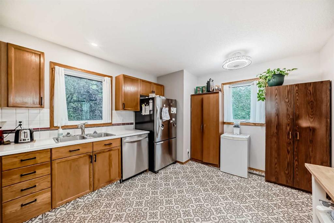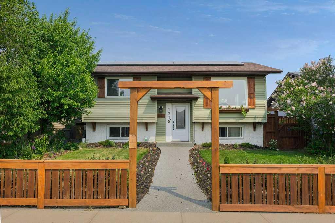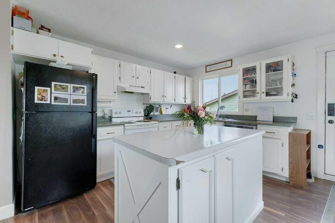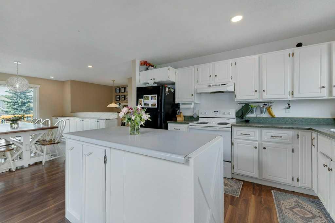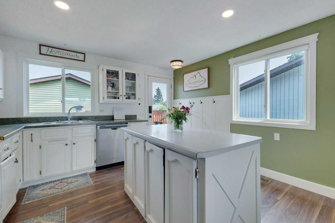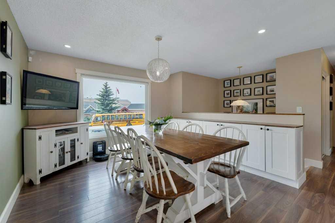325 Big Springs Court SE
Airdrie T4A1K6
MLS® Number: A2250953
$ 539,000
3
BEDROOMS
2 + 0
BATHROOMS
1,248
SQUARE FEET
1980
YEAR BUILT
Big house. Bigger lot. Biggest opportunity. This oversized bungalow sits on a giant pie-shaped lot at the end of a quiet cul-de-sac, backing west onto a green belt and school pathway. Inside, the updates are already handled—flooring, paint, kitchen refresh, mechanicals, and more—so you can skip the reno headache and just move right in. The main floor gives you room to live: a bright living and dining area, an eat-in nook with deck access, and three bedrooms including a primary with cheater ensuite. Downstairs cranks up the space even more with a sprawling family room, another bedroom (just needs egress window), bath, and laundry. Outside? A huge two-tiered deck, gorgeous roman paved fire pit patio, an added gazebo on the lower deck gives a break from the sun or rain while still enjoying this backyard oasis. plus an insulated double garage that actually fits vehicles... and has so much extra height, the possibilities are endless. Close to schools, shopping, and the Genesis Centre, this home is proof that not all bungalows are created equal.
| COMMUNITY | Big Springs |
| PROPERTY TYPE | Detached |
| BUILDING TYPE | House |
| STYLE | Bungalow |
| YEAR BUILT | 1980 |
| SQUARE FOOTAGE | 1,248 |
| BEDROOMS | 3 |
| BATHROOMS | 2.00 |
| BASEMENT | Finished, Full |
| AMENITIES | |
| APPLIANCES | Dishwasher, Dryer, Electric Stove, Garage Control(s), Refrigerator, Washer, Window Coverings |
| COOLING | None |
| FIREPLACE | N/A |
| FLOORING | Ceramic Tile, Laminate |
| HEATING | Forced Air |
| LAUNDRY | Lower Level |
| LOT FEATURES | Back Yard, Backs on to Park/Green Space, Cul-De-Sac, Gazebo, Pie Shaped Lot |
| PARKING | Double Garage Attached |
| RESTRICTIONS | None Known |
| ROOF | Asphalt Shingle |
| TITLE | Fee Simple |
| BROKER | Realay |
| ROOMS | DIMENSIONS (m) | LEVEL |
|---|---|---|
| 3pc Bathroom | 6`7" x 7`4" | Basement |
| Office | 13`2" x 11`9" | Basement |
| Laundry | 10`6" x 11`9" | Basement |
| Game Room | 19`11" x 31`4" | Basement |
| Furnace/Utility Room | 5`5" x 7`9" | Basement |
| 4pc Bathroom | 4`11" x 13`5" | Main |
| Bedroom | 7`9" x 9`7" | Main |
| Bedroom | 7`7" x 9`7" | Main |
| Dining Room | 12`3" x 17`11" | Main |
| Foyer | 6`5" x 3`11" | Main |
| Kitchen | 13`1" x 17`7" | Main |
| Living Room | 18`0" x 14`7" | Main |
| Bedroom - Primary | 9`4" x 13`5" | Main |

