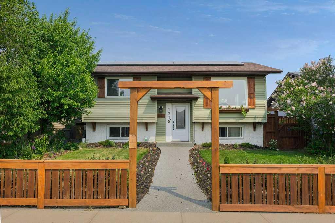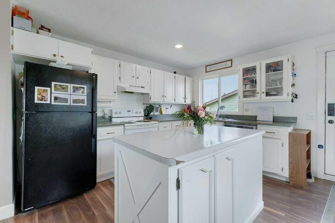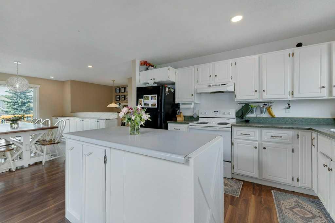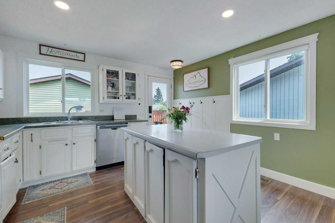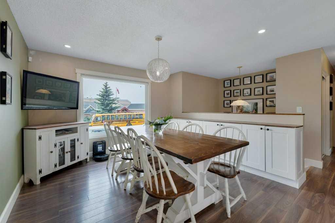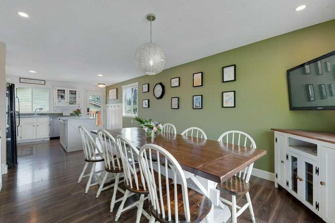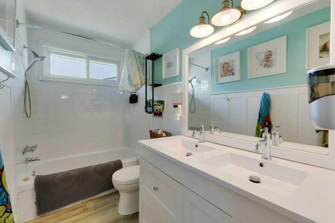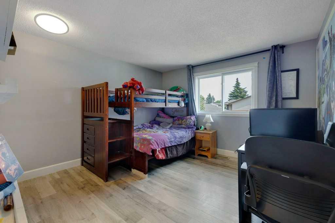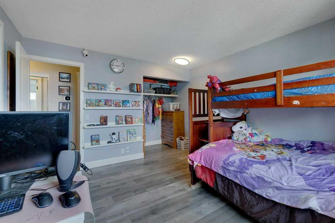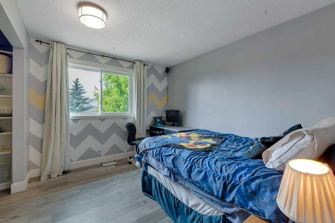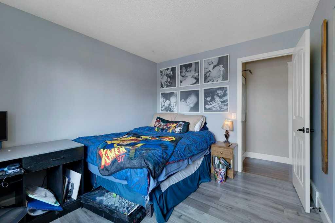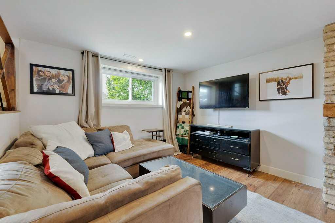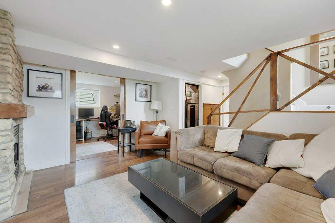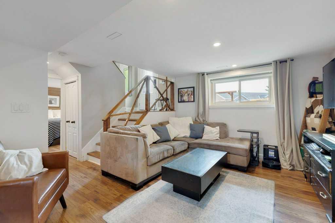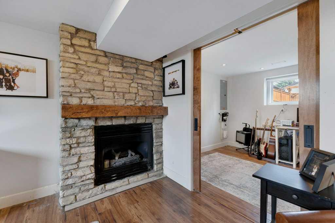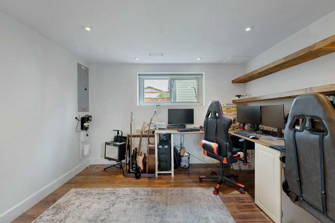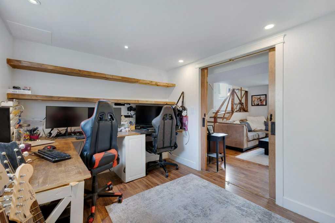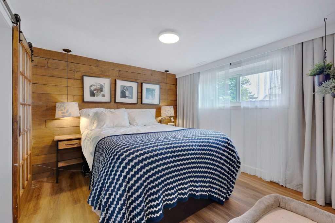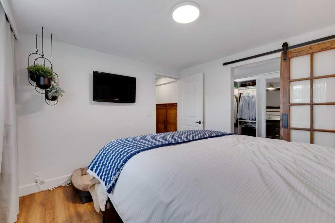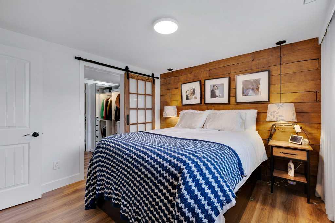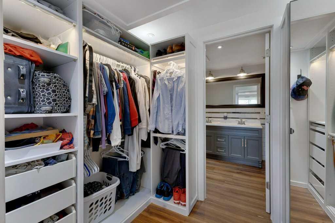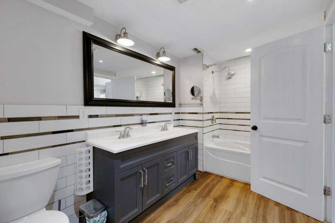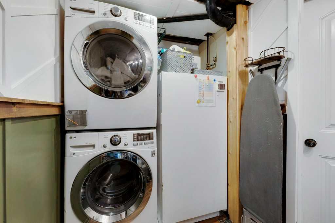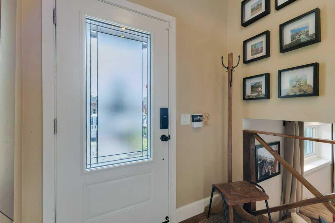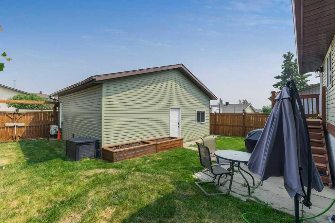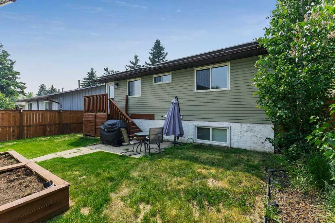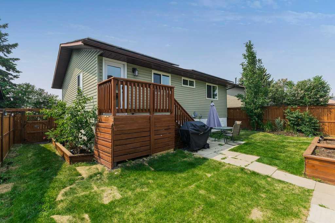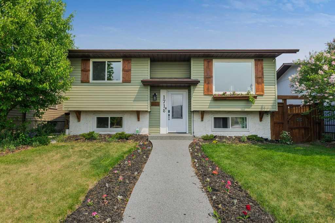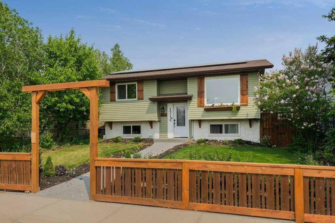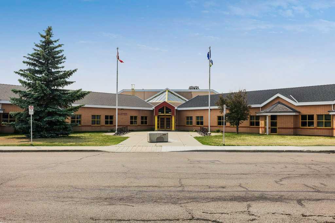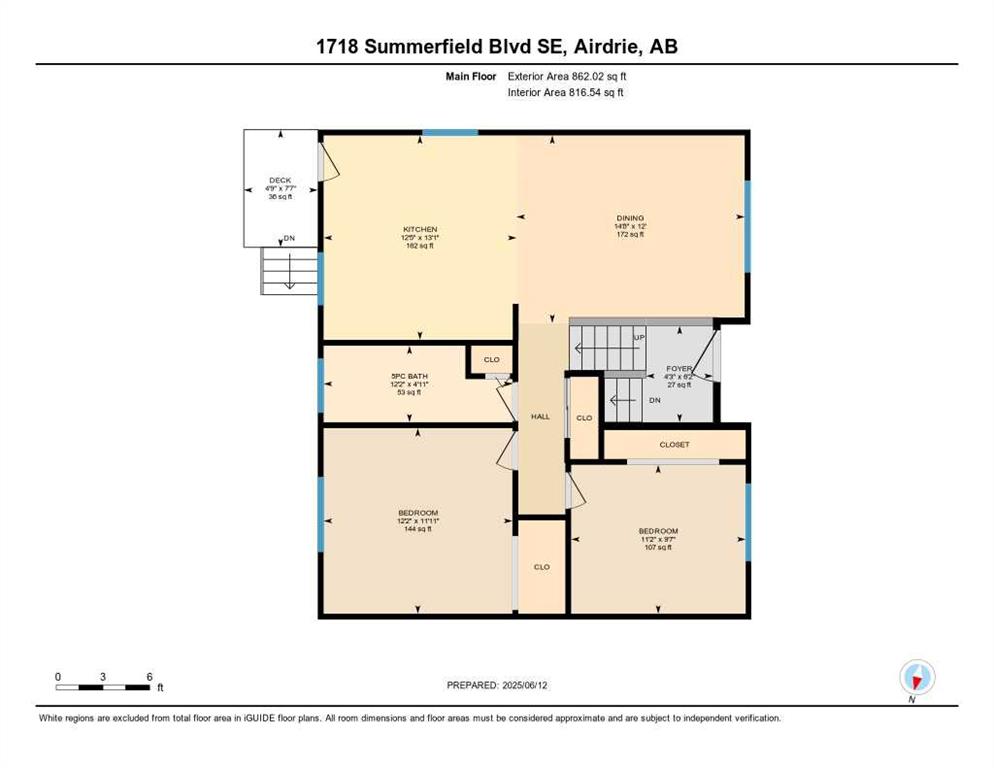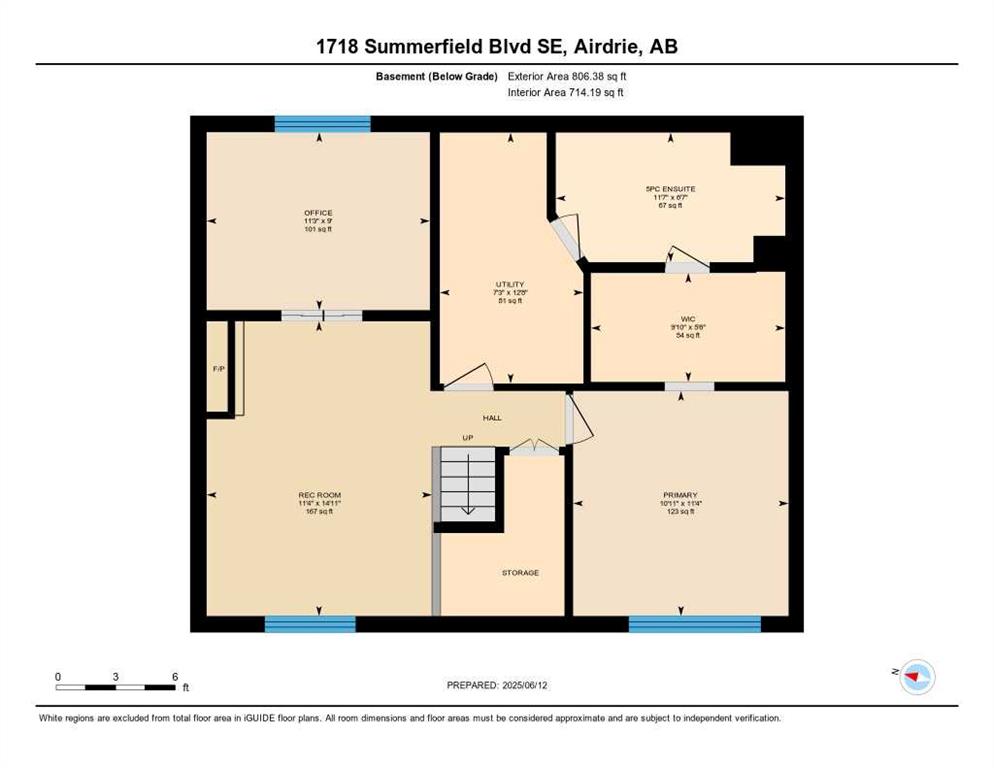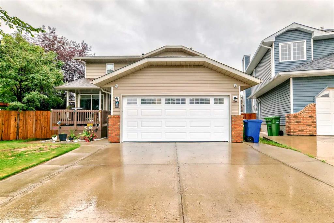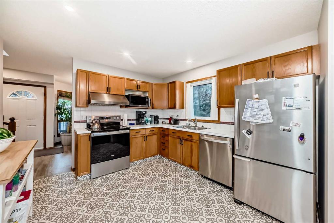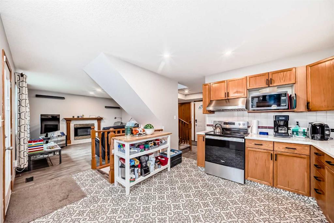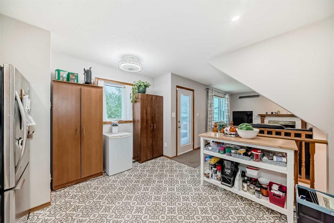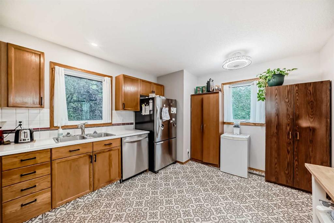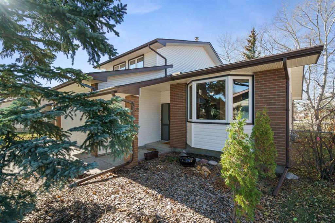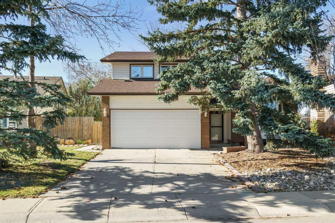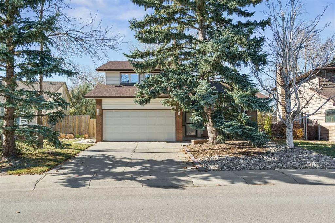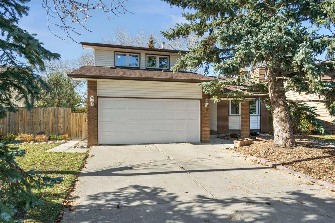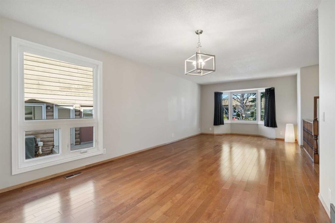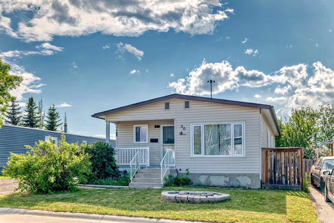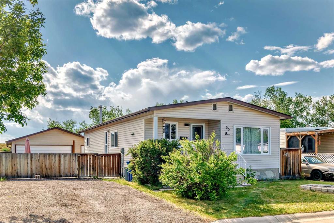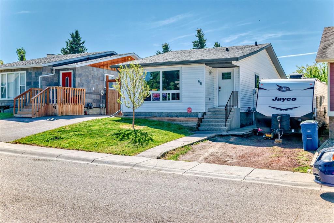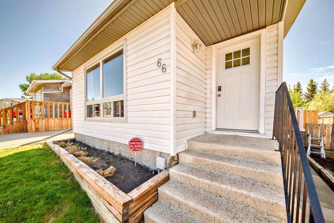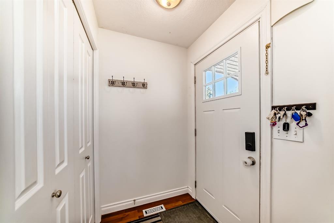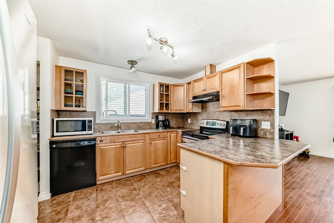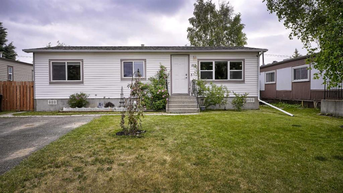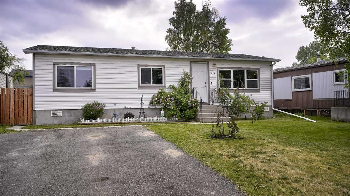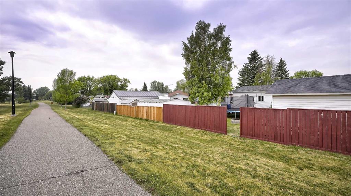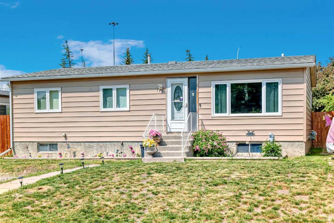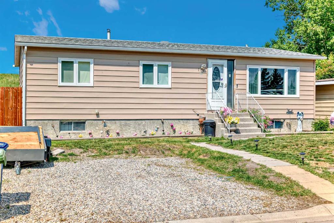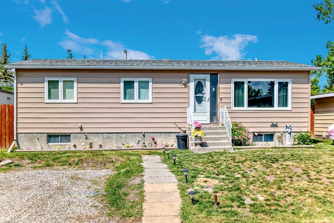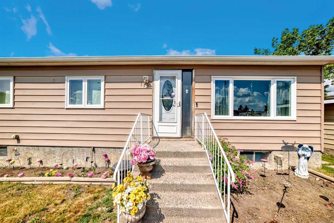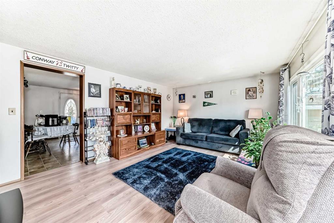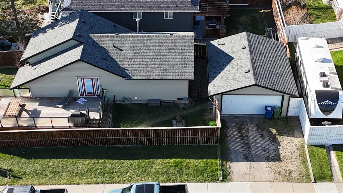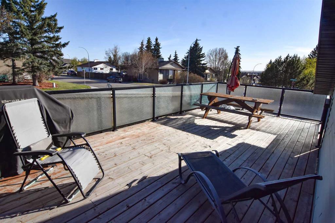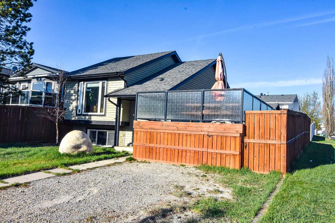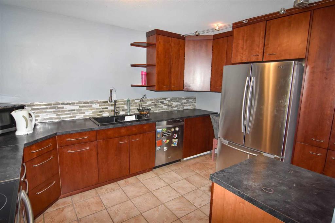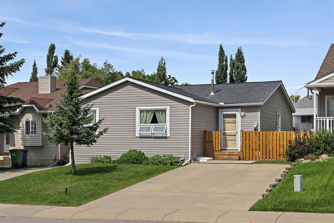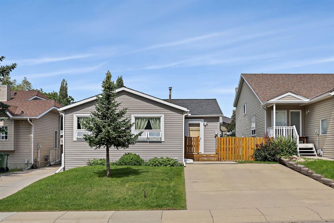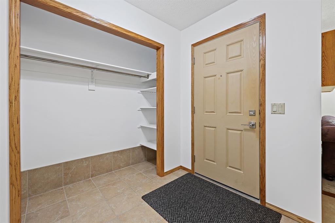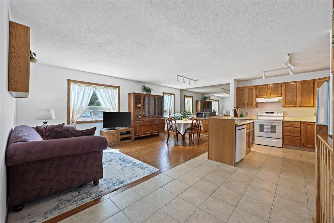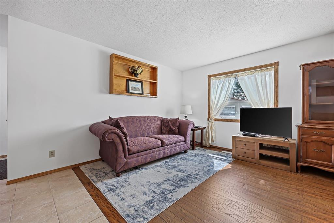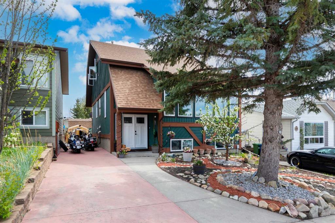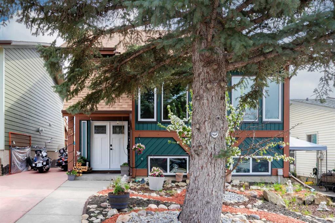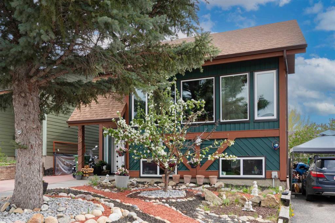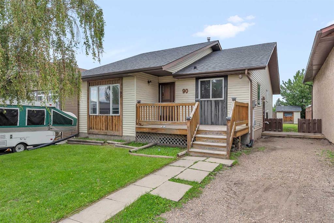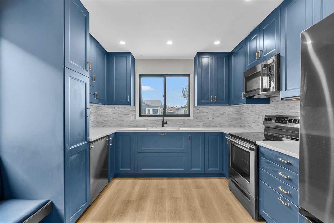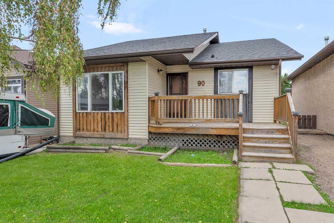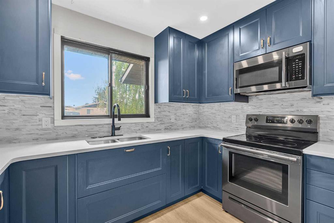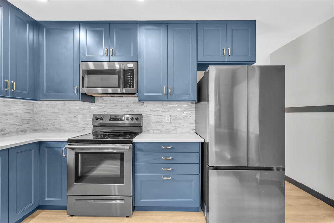1718 Summerfield Boulevard SE
Airdrie T4B 1T3
MLS® Number: A2243530
$ 514,900
3
BEDROOMS
2 + 0
BATHROOMS
862
SQUARE FEET
1980
YEAR BUILT
Tired of utility bills—or want to reduce your environmental impact? This award-winning, fully electric Net Zero home offers energy efficiency at its finest. Located on a spacious mature lot in the heart of Summerhill, this 2+2 bedroom bi-level combines smart technology with high-performance upgrades to deliver modern comfort and long-term savings, in an established family friendly neighbourhood. Equipped with a massive 19.11 kW solar panel system, geothermal heat pump, triple-pane windows, increased insulation and professional air sealing, hybrid hot water tank, and smart home automations throughout this home is completely disconnected from natural gas and produces more energy than it consumes—resulting in annual energy credits instead of utility bills. Even the detached garage's heating/cooling run on efficient electric systems. With no natural gas connection, this home offers true affordability: comparable homes may list for $60K less, but monthly expenses can be result in significantly higher costs of ownership and monthly expenses. The long-term value of owning your energy here only increases as utility and inflation prices rise. Highlights include: Open-concept main floor with large windows and central kitchen island Two bedrooms up are complimented with two spacious lower-level bedrooms, including one with ensuite and expansive walk-in closet Triple-pane windows and new entry doors throughout the home for maximum insulation and noise reduction. Beautiful landscaping, RV parking, newer 6ft tall secure and private fencing with custom designed pedestrian and vehicle gates makes the backyard an oasis in the suburbs. 220 power included in the heated AND air conditioned oversized double Garage. Eligible for CMHC Eco Plus rebate (25% refund on CMHC insurance) Steps from schools, parks, ponds, and pathways, this home is the ideal blend of location, performance, and long-term value. Ask your agent for links to media coverage and additional details on this exceptional Net Zero property.
| COMMUNITY | Summerhill |
| PROPERTY TYPE | Detached |
| BUILDING TYPE | House |
| STYLE | Bi-Level |
| YEAR BUILT | 1980 |
| SQUARE FOOTAGE | 862 |
| BEDROOMS | 3 |
| BATHROOMS | 2.00 |
| BASEMENT | Finished, Full |
| AMENITIES | |
| APPLIANCES | Dishwasher, Dryer, Electric Stove, Garage Control(s), Microwave, Washer, Window Coverings |
| COOLING | Central Air |
| FIREPLACE | N/A |
| FLOORING | Carpet, Linoleum |
| HEATING | Electric, Geothermal |
| LAUNDRY | Laundry Room |
| LOT FEATURES | Back Lane, Back Yard, City Lot, Front Yard, Interior Lot, Landscaped, Level, Rectangular Lot |
| PARKING | Double Garage Detached, Heated Garage, RV Gated, Side By Side |
| RESTRICTIONS | Airspace Restriction |
| ROOF | Asphalt Shingle |
| TITLE | Fee Simple |
| BROKER | Century 21 Masters |
| ROOMS | DIMENSIONS (m) | LEVEL |
|---|---|---|
| Family Room | 14`11" x 11`4" | Basement |
| Bedroom | 11`4" x 10`11" | Basement |
| Office | 11`3" x 9`0" | Basement |
| 5pc Bathroom | 0`0" x 0`0" | Basement |
| Furnace/Utility Room | 12`8" x 7`3" | Basement |
| Living Room | 14`8" x 12`0" | Main |
| Kitchen | 13`1" x 12`5" | Main |
| Bedroom - Primary | 12`2" x 11`11" | Main |
| Bedroom | 11`2" x 9`7" | Main |
| 5pc Bathroom | 0`0" x 0`0" | Main |
| Foyer | 6`2" x 4`3" | Main |

