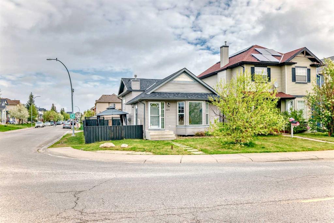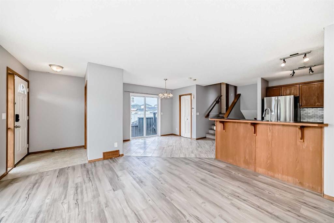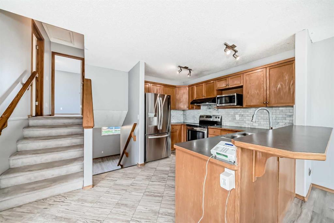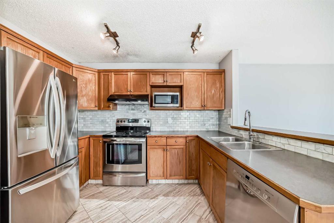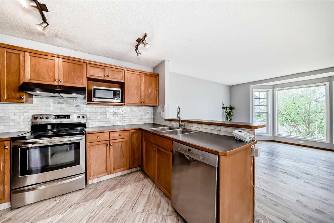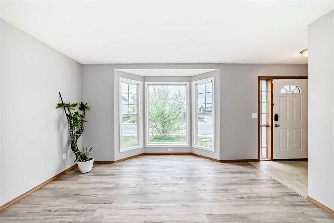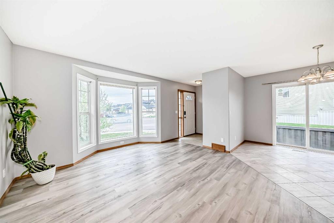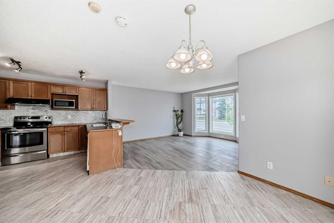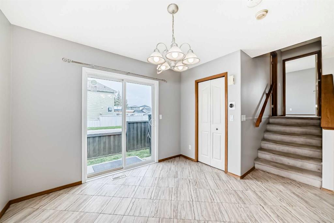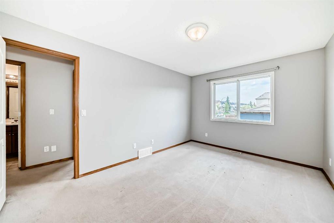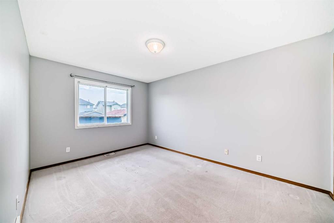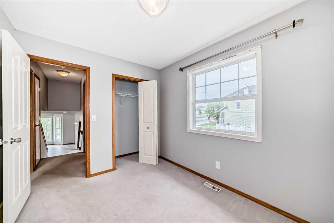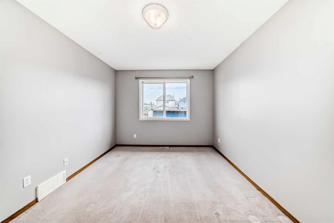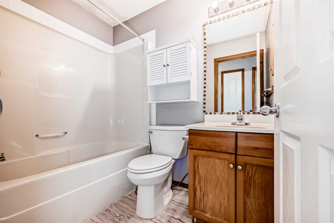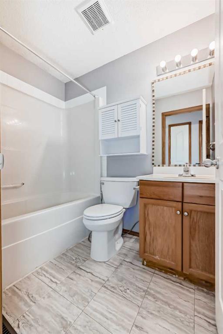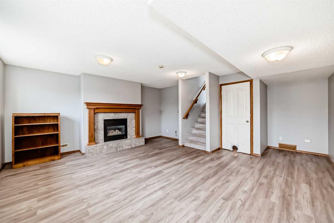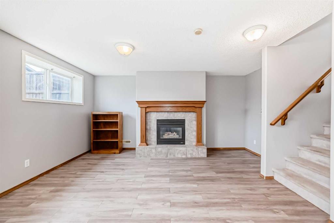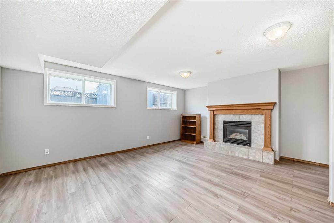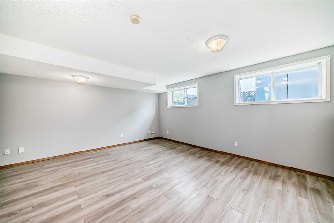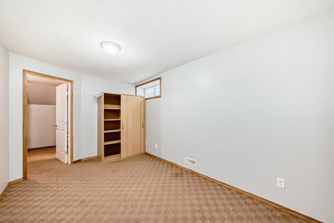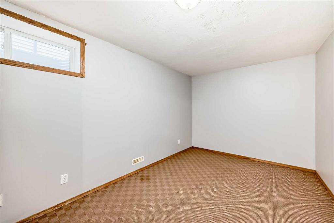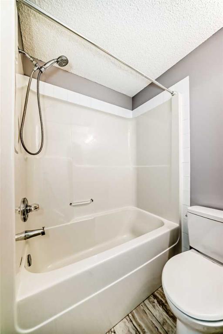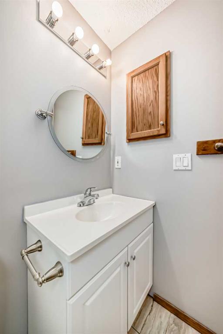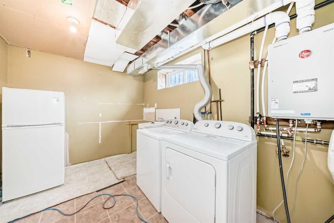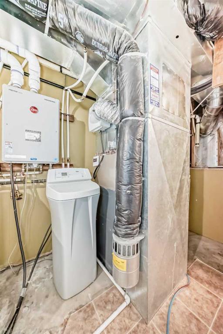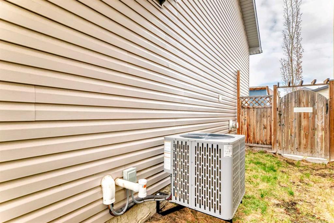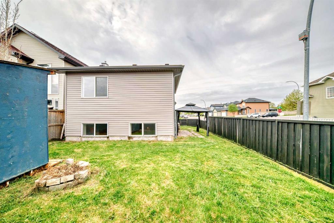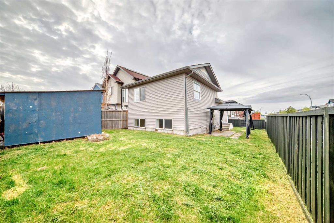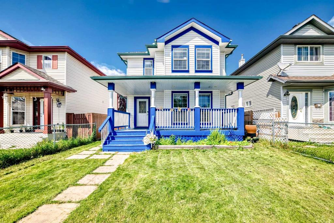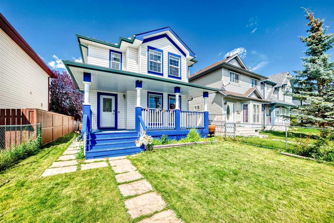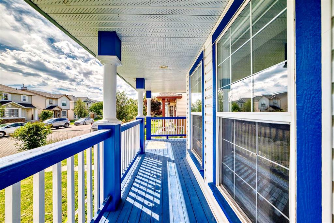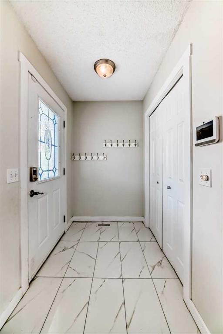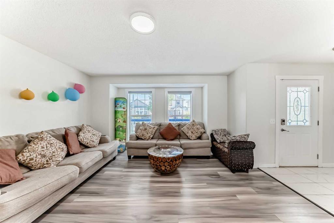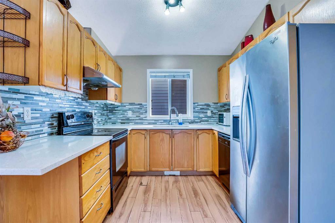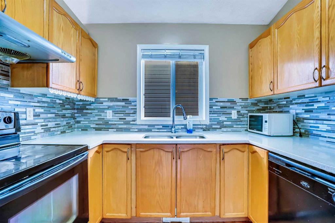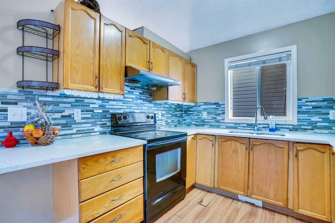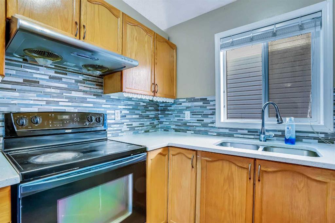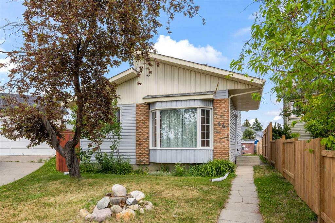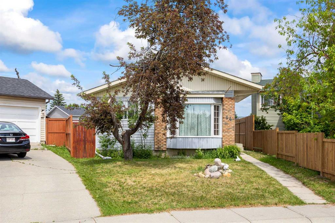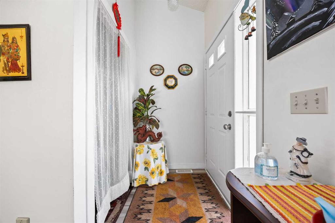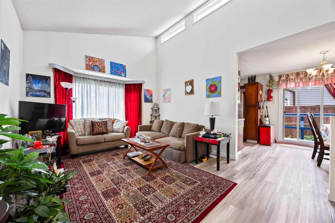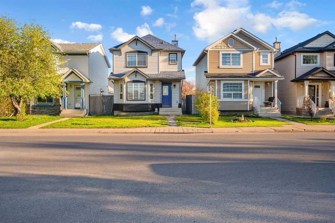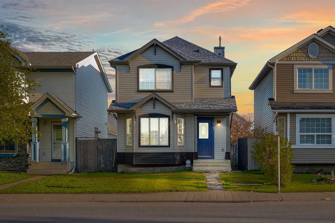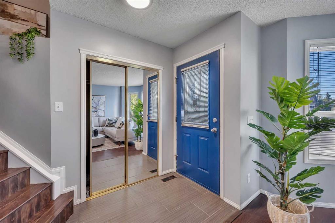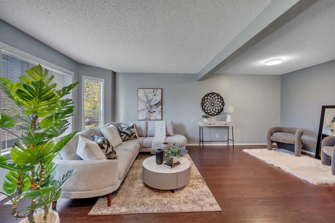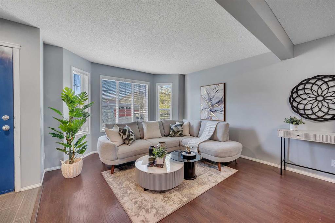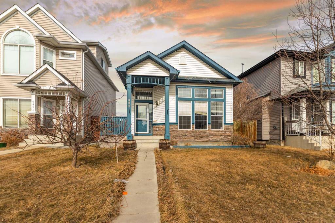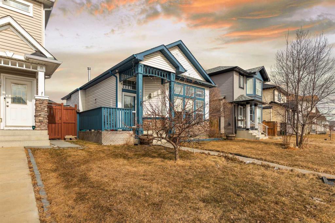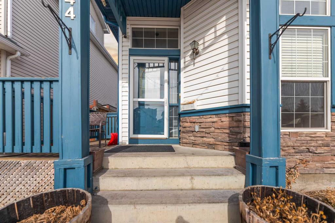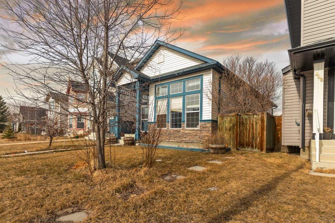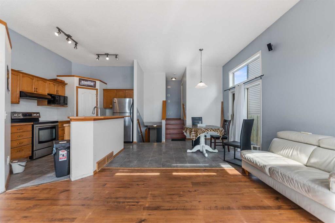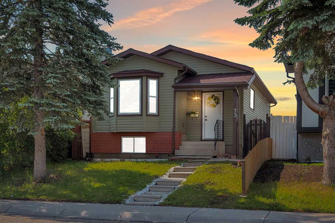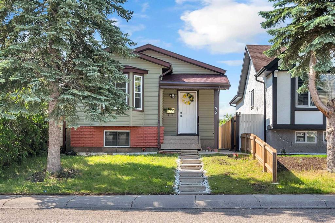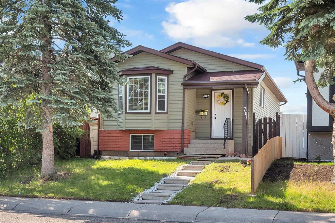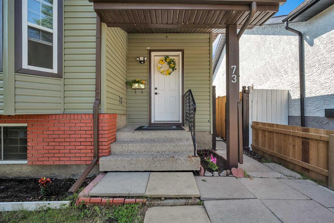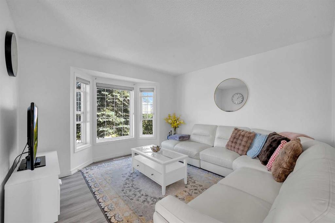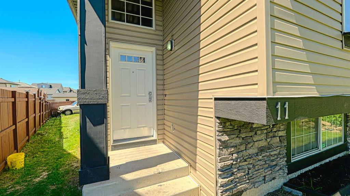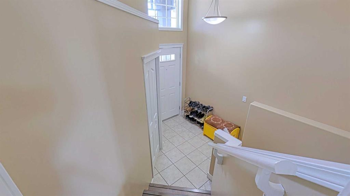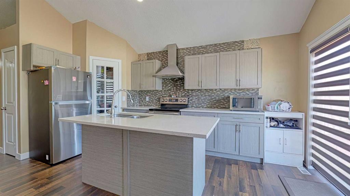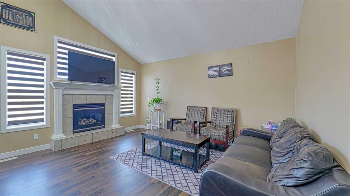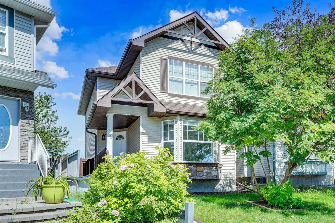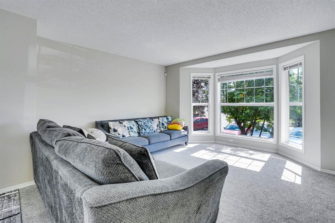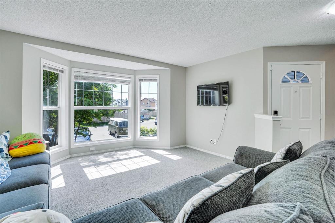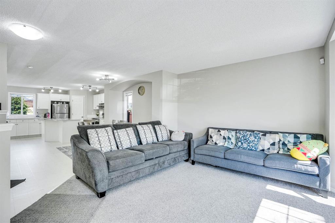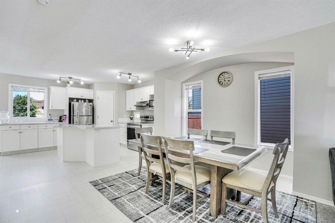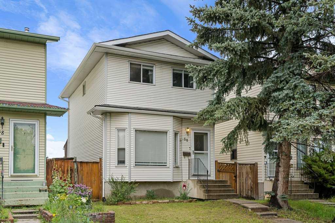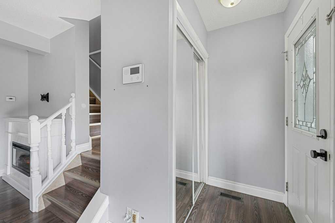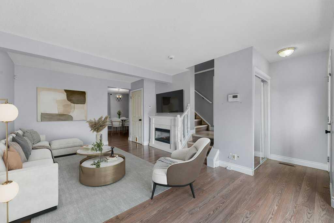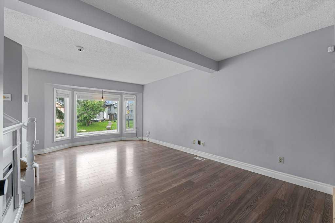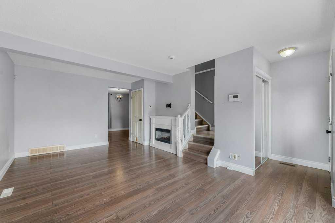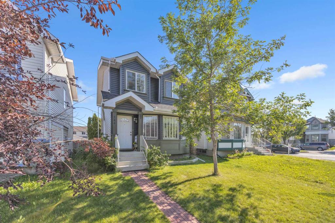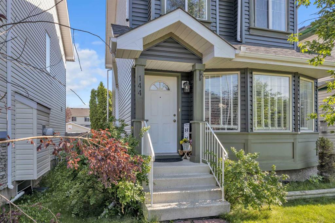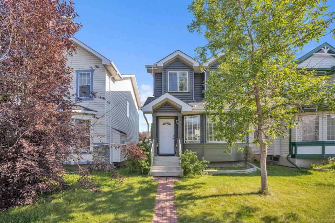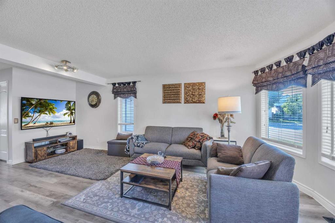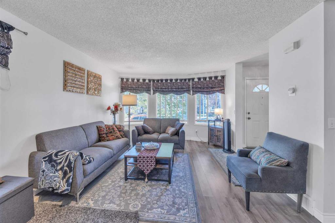324 Taradale Drive NE
Calgary T3J 4N9
MLS® Number: A2247946
$ 529,900
3
BEDROOMS
2 + 0
BATHROOMS
856
SQUARE FEET
2001
YEAR BUILT
Discover this well-cared-for detached home in the heart of Taradale, one of Calgary’s most family-friendly neighbourhoods. Offering 3 bedrooms (2 up, 1 down), 2 full baths, and 856 sq. ft. above grade on a spacious oversized corner lot, this property blends comfort, versatility, and future potential. The sun-filled open-concept main floor features newer vinyl plank flooring and a functional kitchen with convenient bar seating—perfect for casual meals or entertaining guests. The lower level adds a cozy family room with a fireplace, ideal for relaxing evenings or movie nights. Notable upgrades include a tankless hot water heater, water softener, and other modern touches. There’s even potential to add a side entrance for extra flexibility. Situated just minutes from schools, parks, shopping, and public transit, this home offers the perfect balance of location, value, and opportunity. Your chance to get into the market with a property that has it all—don’t wait!
| COMMUNITY | Taradale |
| PROPERTY TYPE | Detached |
| BUILDING TYPE | House |
| STYLE | 4 Level Split |
| YEAR BUILT | 2001 |
| SQUARE FOOTAGE | 856 |
| BEDROOMS | 3 |
| BATHROOMS | 2.00 |
| BASEMENT | Finished, Full |
| AMENITIES | |
| APPLIANCES | Dishwasher, Electric Range, Microwave, Refrigerator, Tankless Water Heater, Washer/Dryer, Water Softener |
| COOLING | Central Air, Full |
| FIREPLACE | Gas |
| FLOORING | Carpet, Tile, Vinyl Plank |
| HEATING | Floor Furnace, Forced Air, Natural Gas |
| LAUNDRY | In Basement |
| LOT FEATURES | Back Lane, Back Yard, Corner Lot, Lawn, Level |
| PARKING | Off Street, Parking Pad |
| RESTRICTIONS | None Known |
| ROOF | Asphalt Shingle |
| TITLE | Fee Simple |
| BROKER | Century 21 Bravo Realty |
| ROOMS | DIMENSIONS (m) | LEVEL |
|---|---|---|
| Bedroom | 14`11" x 8`11" | Basement |
| 4pc Bathroom | 7`7" x 4`11" | Basement |
| Furnace/Utility Room | 16`0" x 8`7" | Basement |
| Family Room | 17`10" x 16`1" | Lower |
| Entrance | 5`6" x 4`5" | Main |
| Living Room | 13`5" x 12`11" | Main |
| Kitchen | 11`7" x 8`0" | Main |
| Dinette | 10`5" x 5`6" | Main |
| Bedroom - Primary | 15`5" x 10`1" | Upper |
| Bedroom | 10`11" x 8`5" | Upper |
| 4pc Bathroom | 7`7" x 4`11" | Upper |

