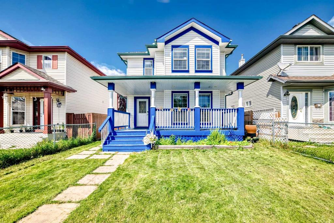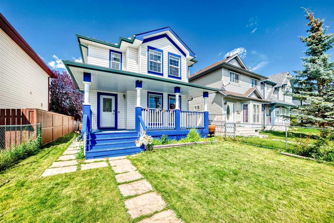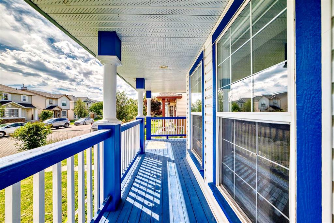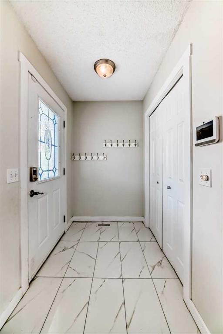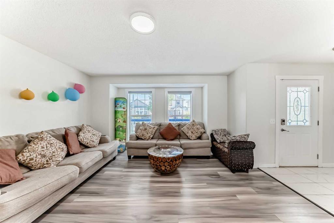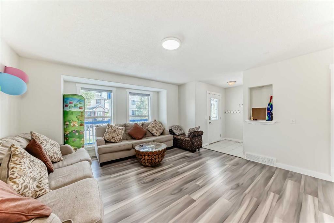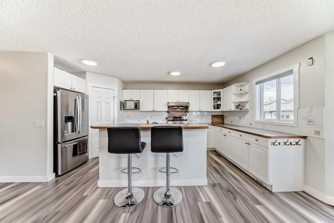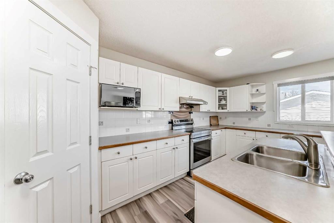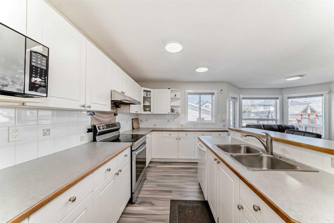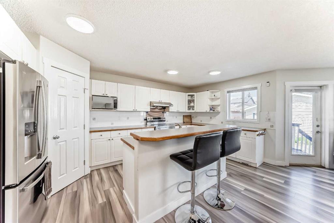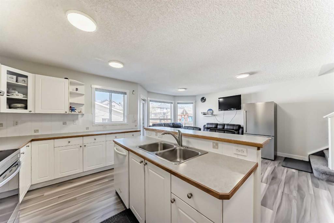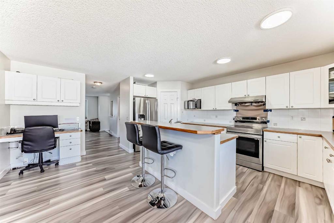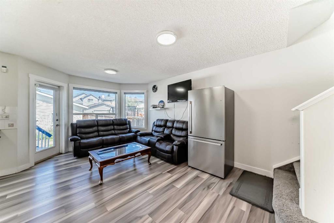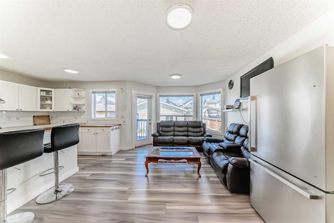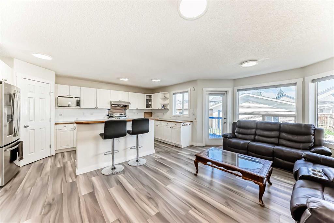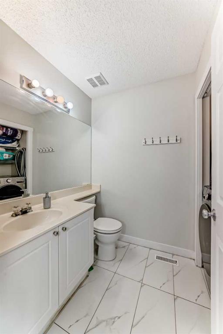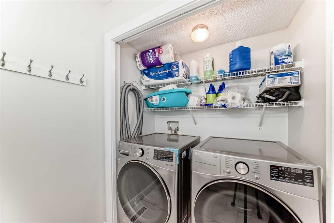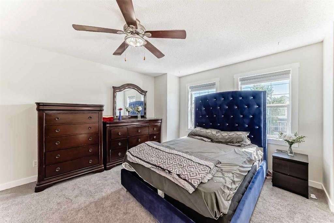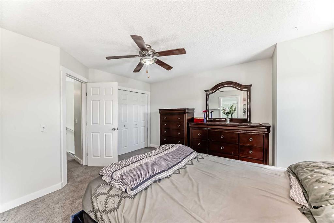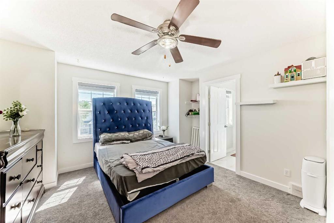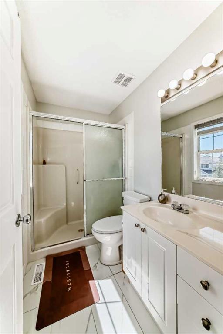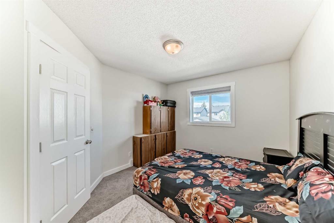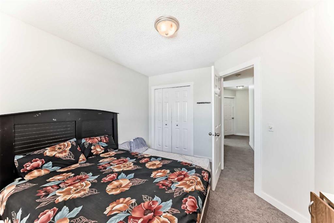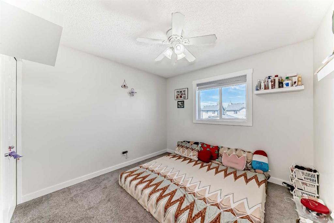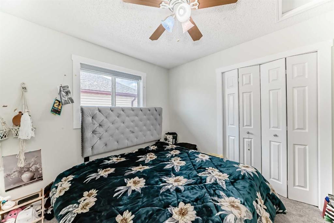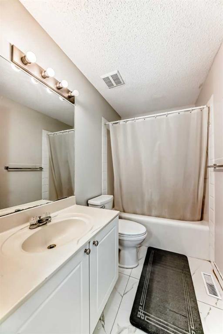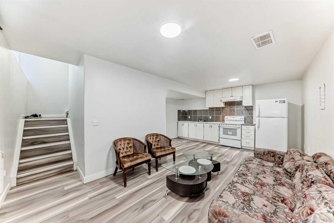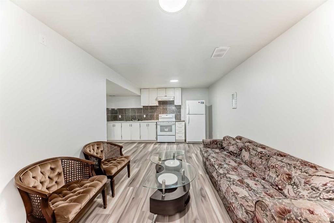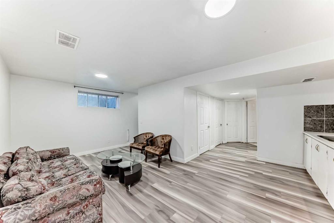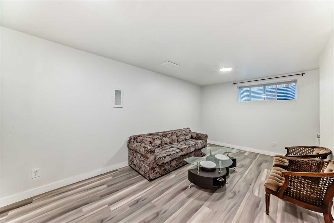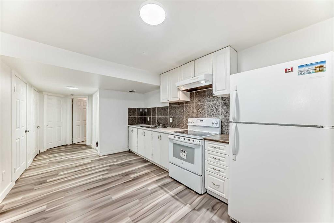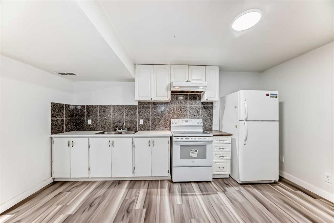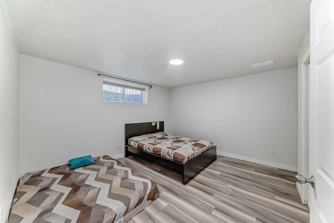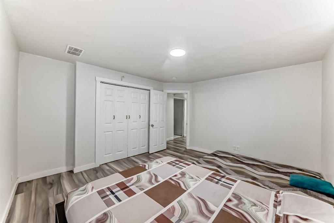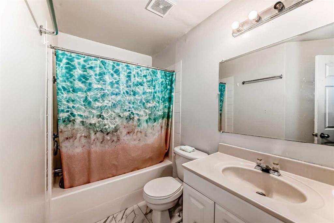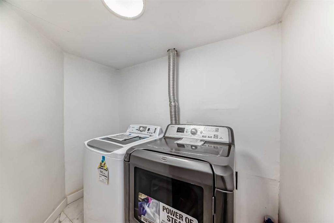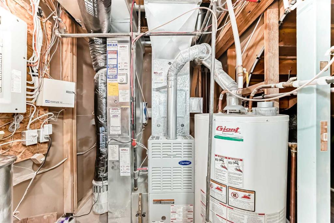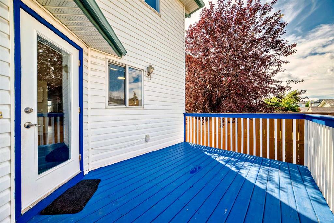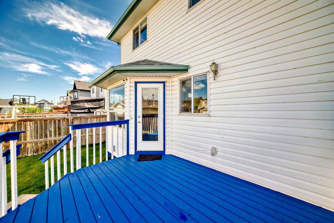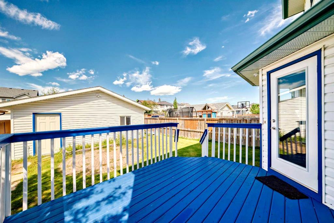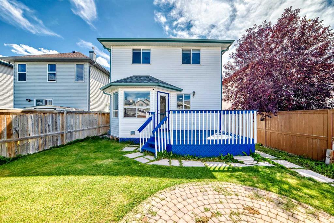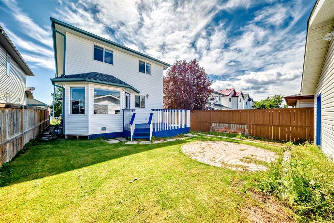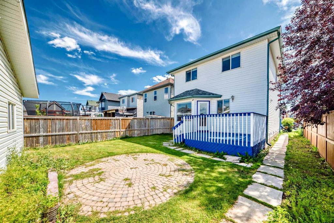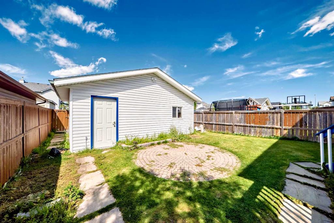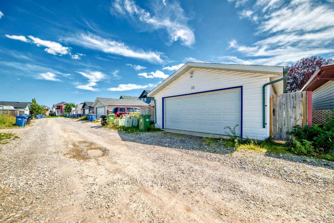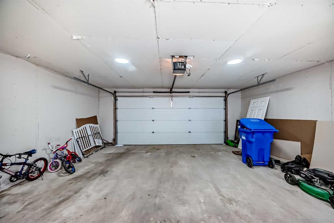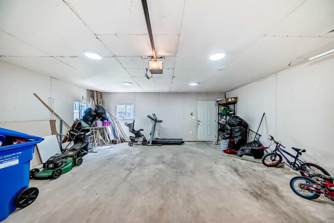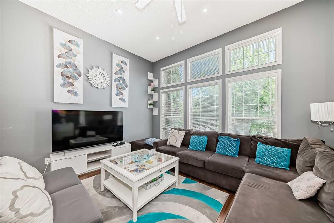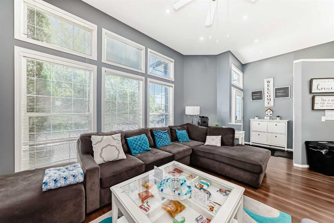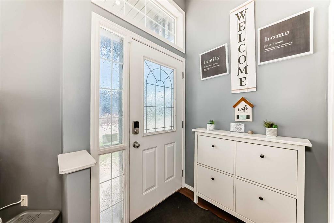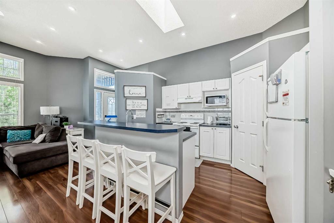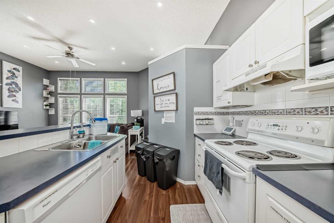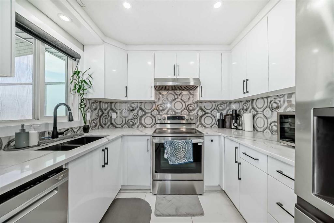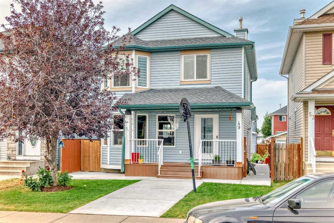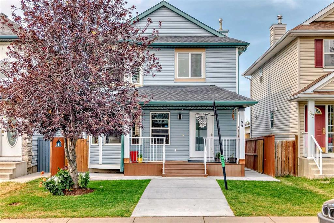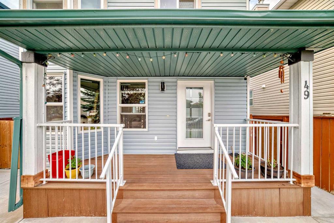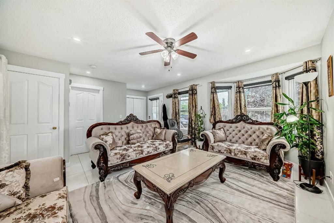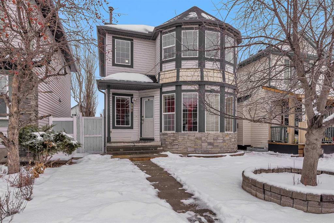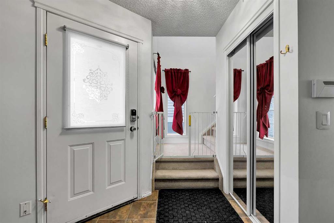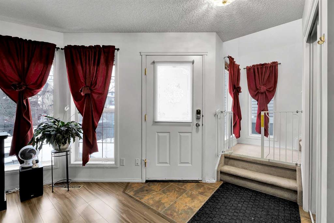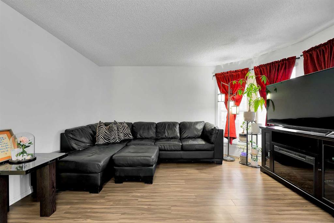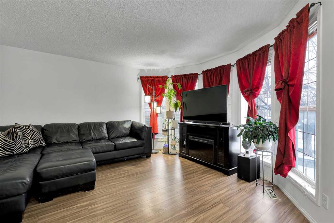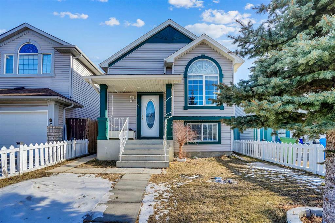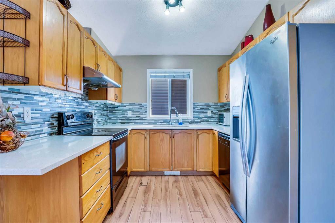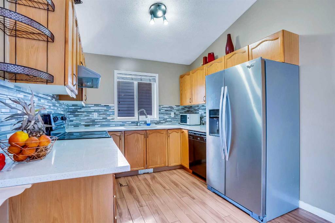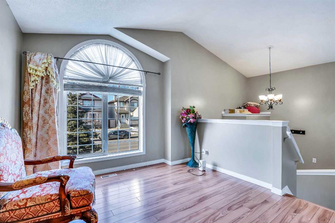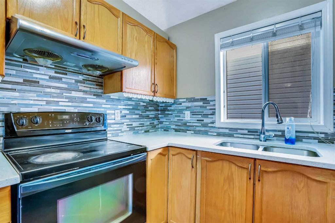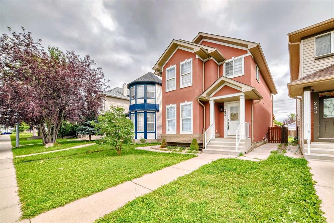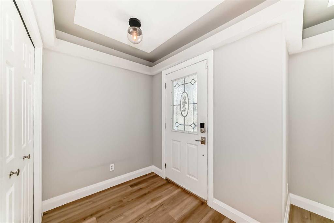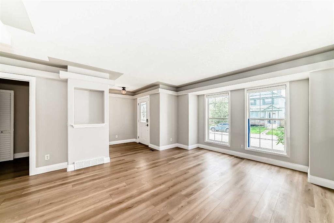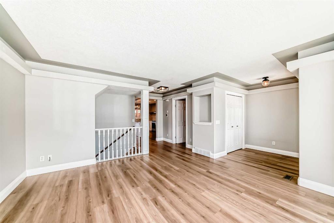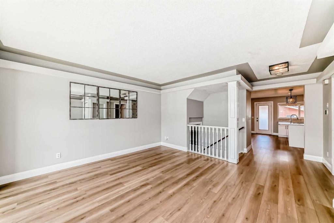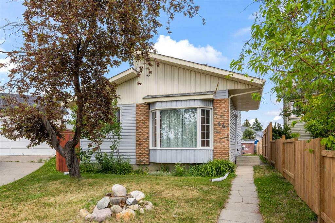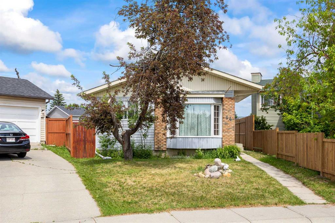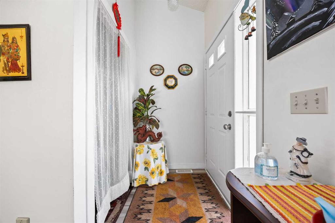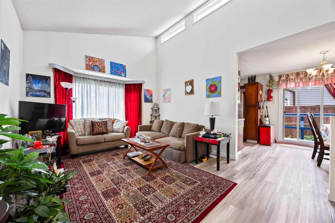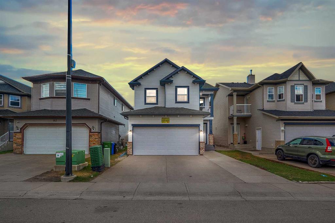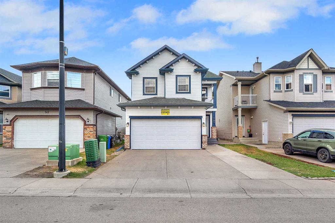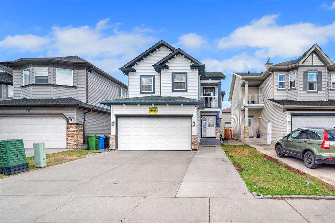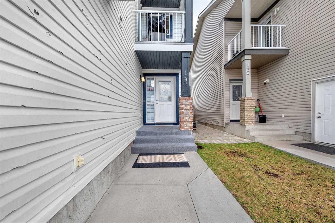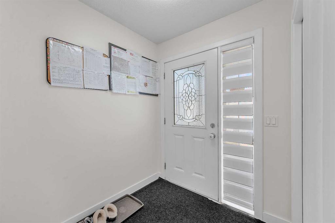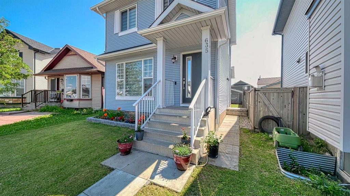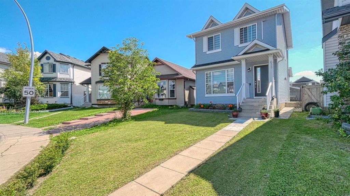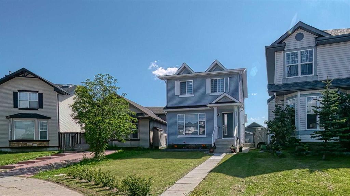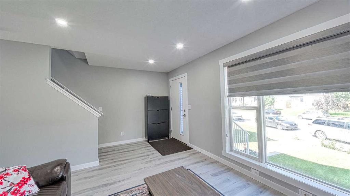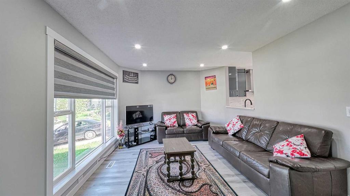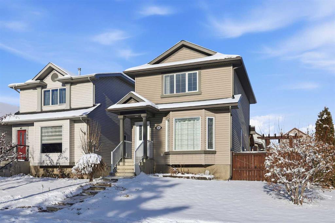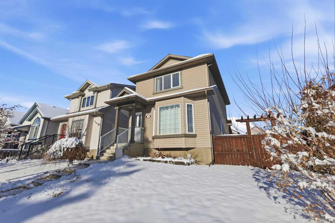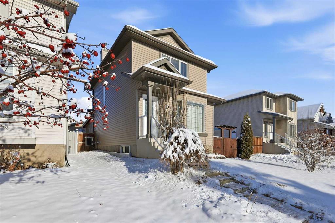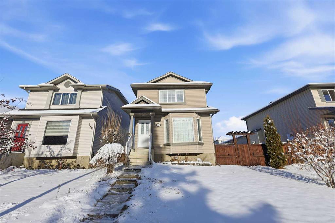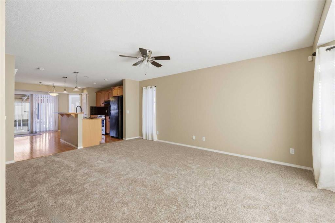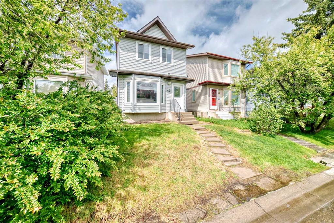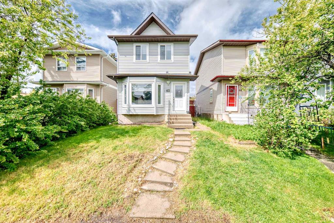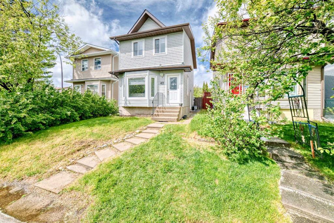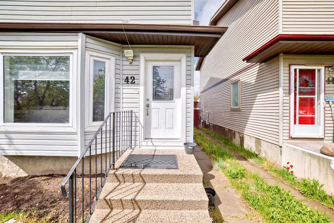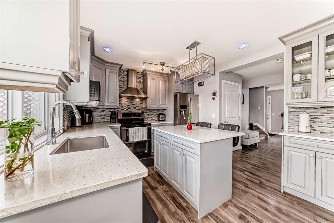32 Taravista Crescent NE
Calgary T3J 4N9
MLS® Number: A2247875
$ 589,000
5
BEDROOMS
3 + 1
BATHROOMS
1,664
SQUARE FEET
2001
YEAR BUILT
Welcome to this beautifully designed and fully finished home offering comfort, functionality, and income potential. With a total of 5 bedrooms and 3.5 bathrooms, this home includes a 1-bedroom basement —complete with a full kitchen, spacious living area, 4pc bathroom, and private laundry—perfect for extended family. The main floor features two bright and inviting living areas, including a cozy family room and a large open-concept kitchen with ample cabinetry. A convenient 2-piece bathroom completes the main floor. Upstairs, you will find 4 generously sized bedrooms, including a primary suite with a private 3pc ensuite, and a shared 4pc bathroom—ideal for growing families. Step outside to enjoy the landscaped backyard, a good-sized deck and patio, fully fenced with alley access for added convenience. Located just minutes from Saddletown LRT Station, bus stops, schools, grocery stores, parks, and all essential amenities, this home offers unbeatable value for both families and savvy investors. Don't miss this incredible opportunity—schedule your showing with your favourite Realtor today!
| COMMUNITY | Taradale |
| PROPERTY TYPE | Detached |
| BUILDING TYPE | House |
| STYLE | 2 Storey |
| YEAR BUILT | 2001 |
| SQUARE FOOTAGE | 1,664 |
| BEDROOMS | 5 |
| BATHROOMS | 4.00 |
| BASEMENT | Full |
| AMENITIES | |
| APPLIANCES | Dishwasher, Dryer, Electric Stove, Garage Control(s), Range Hood, Refrigerator, Washer |
| COOLING | None |
| FIREPLACE | N/A |
| FLOORING | Carpet, Vinyl Plank |
| HEATING | Forced Air |
| LAUNDRY | In Basement, Main Level |
| LOT FEATURES | Back Lane, Low Maintenance Landscape |
| PARKING | Double Garage Detached |
| RESTRICTIONS | None Known |
| ROOF | Asphalt Shingle |
| TITLE | Fee Simple |
| BROKER | Century 21 Smart Realty |
| ROOMS | DIMENSIONS (m) | LEVEL |
|---|---|---|
| Family Room | 10`3" x 9`11" | Basement |
| Laundry | 7`9" x 4`8" | Basement |
| Kitchen | 15`2" x 10`0" | Basement |
| 4pc Bathroom | 8`3" x 4`11" | Basement |
| Bedroom | 13`6" x 12`3" | Basement |
| Furnace/Utility Room | 6`4" x 6`2" | Basement |
| Kitchen | 17`0" x 8`11" | Main |
| Dining Room | 19`11" x 12`0" | Main |
| 2pc Bathroom | 5`9" x 5`4" | Main |
| Pantry | 3`10" x 3`6" | Main |
| Living Room | 16`0" x 14`11" | Main |
| Entrance | 6`1" x 4`8" | Main |
| Laundry | 5`9" x 3`0" | Main |
| Bedroom - Primary | 12`2" x 11`10" | Second |
| 4pc Bathroom | 8`6" x 4`11" | Second |
| 3pc Ensuite bath | 8`6" x 4`11" | Second |
| Bedroom | 10`4" x 9`6" | Second |
| Bedroom | 11`11" x 10`5" | Second |
| Bedroom | 10`3" x 10`0" | Second |

