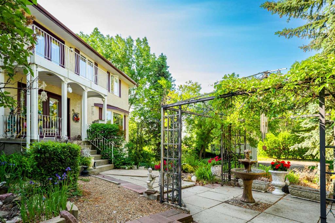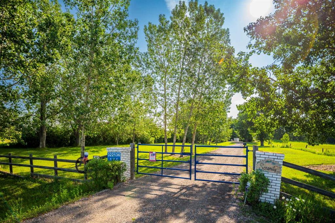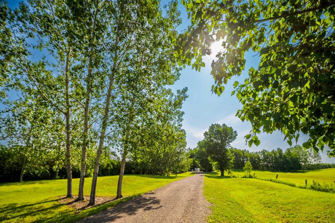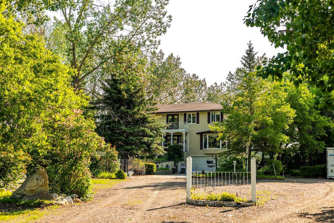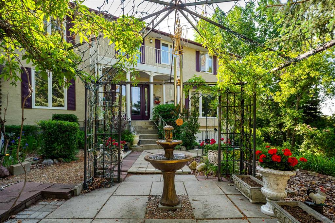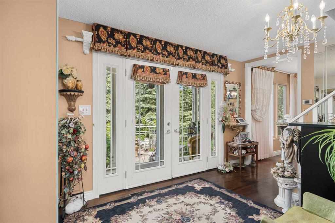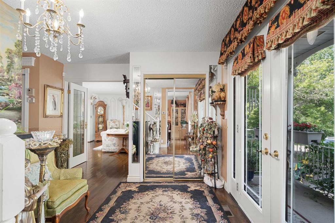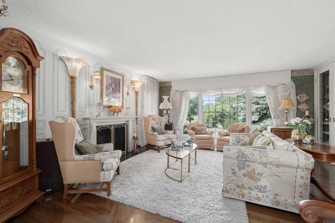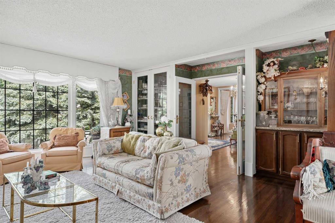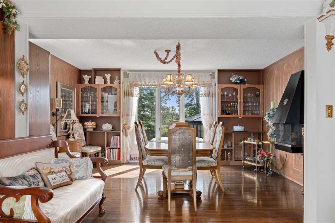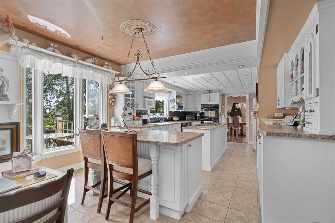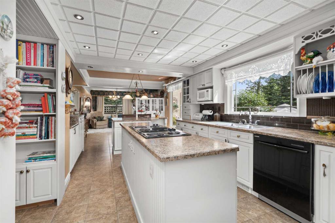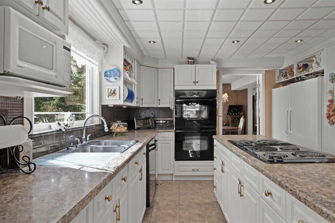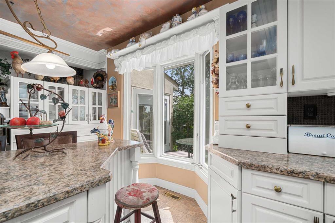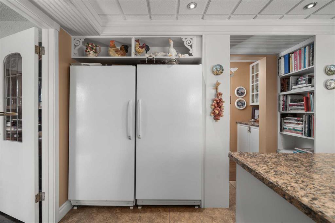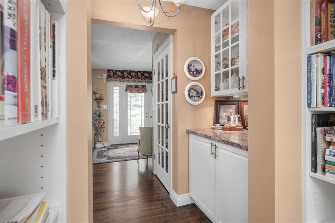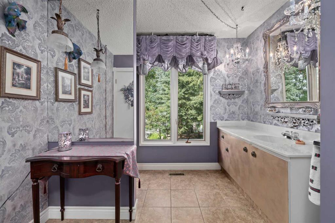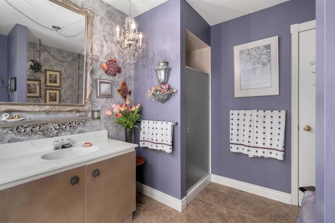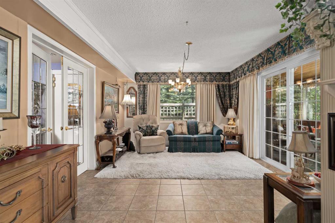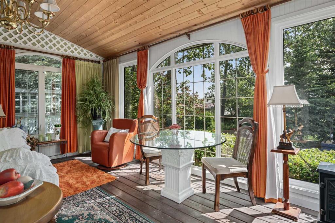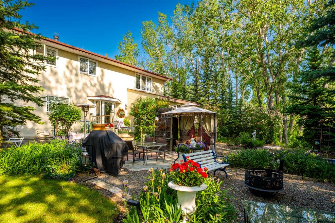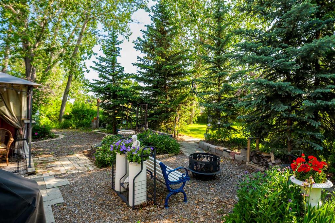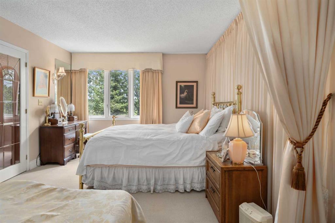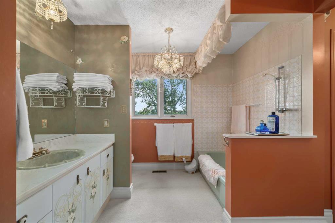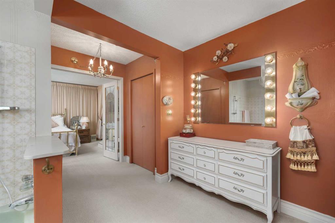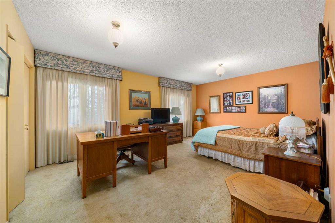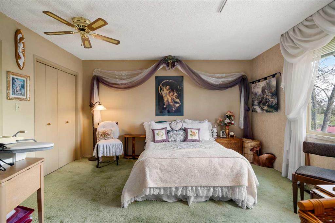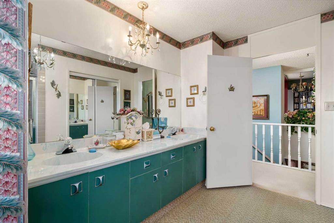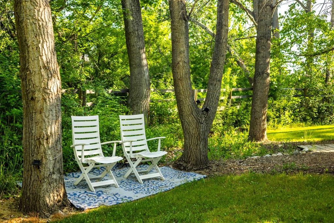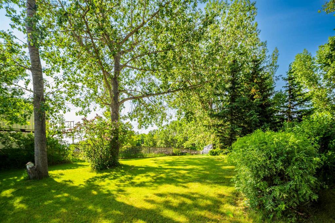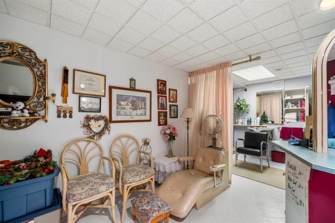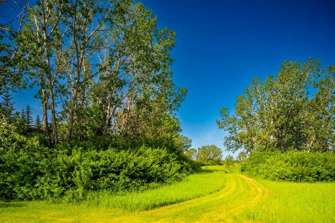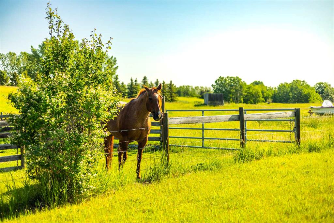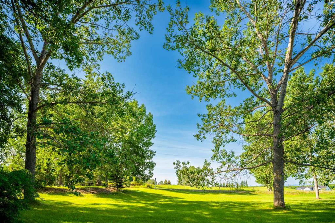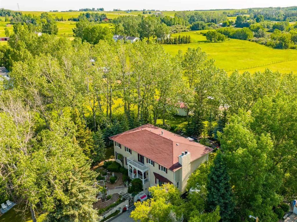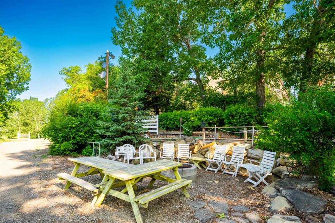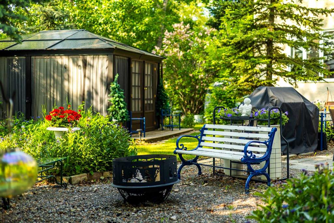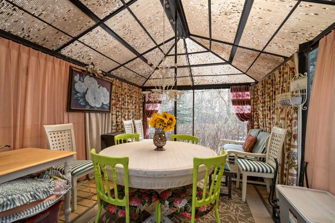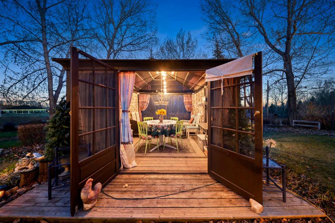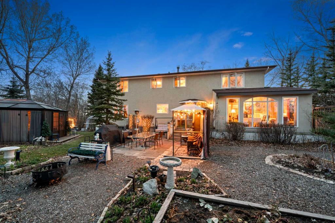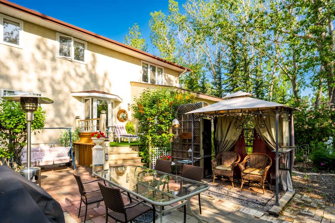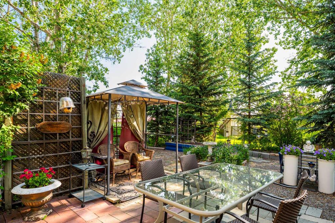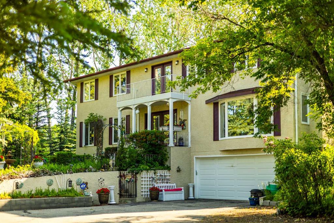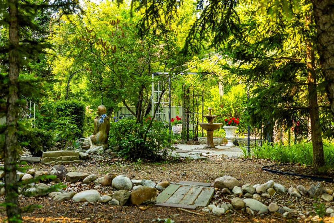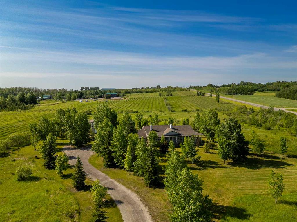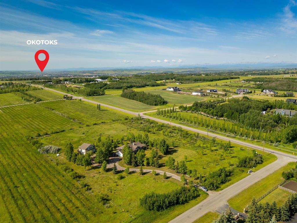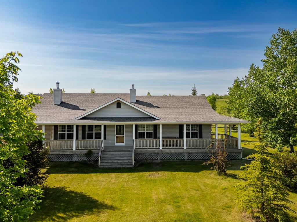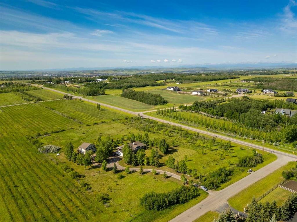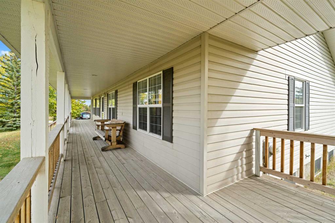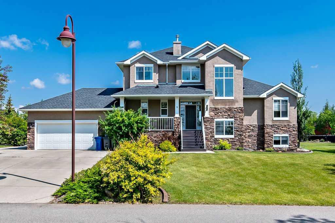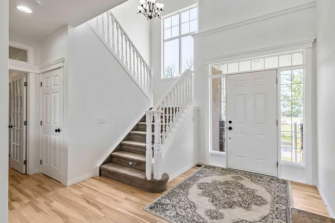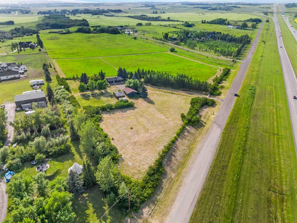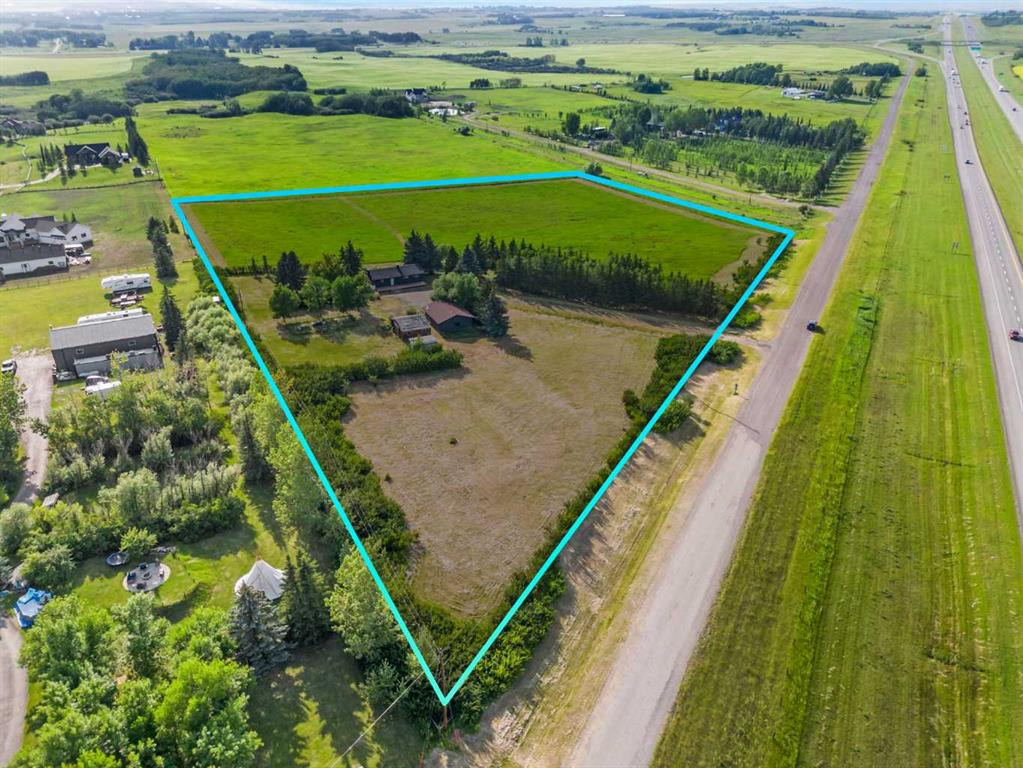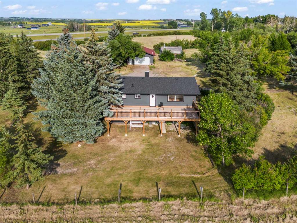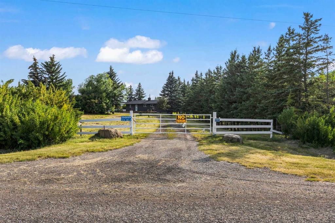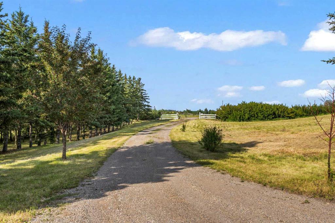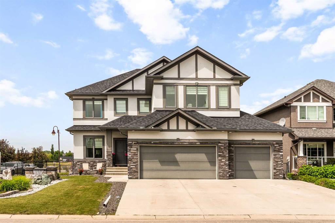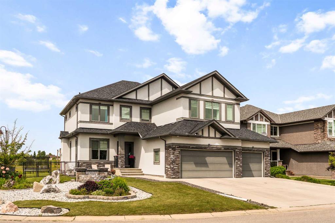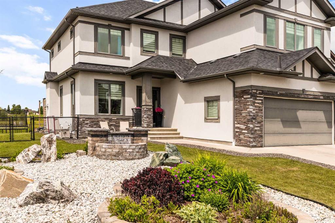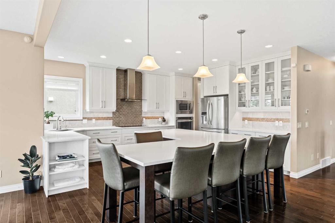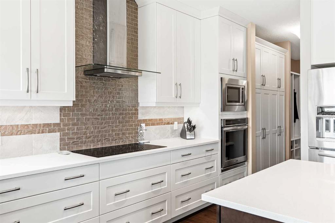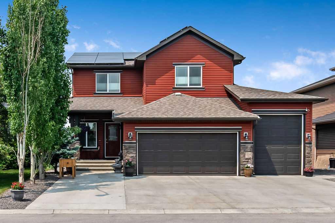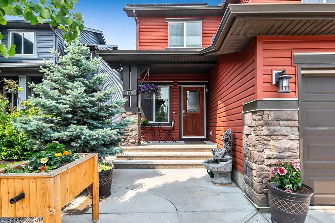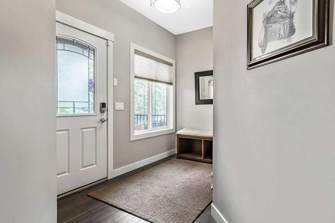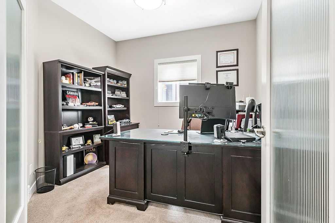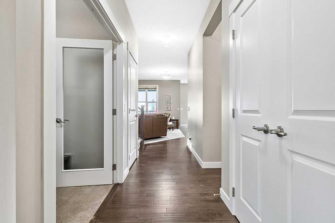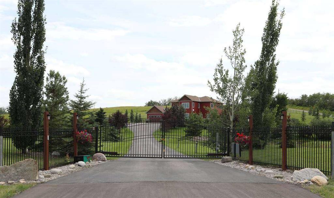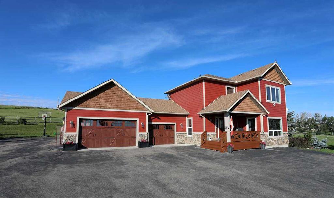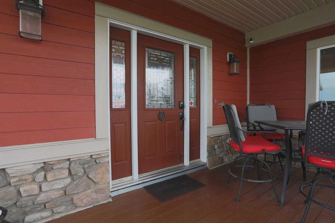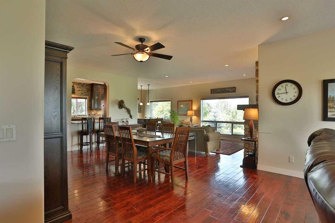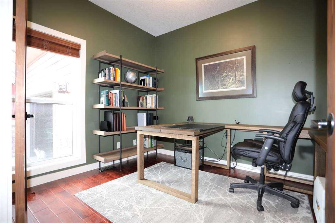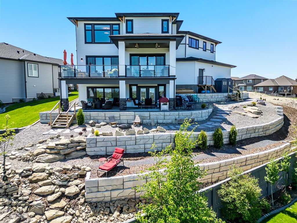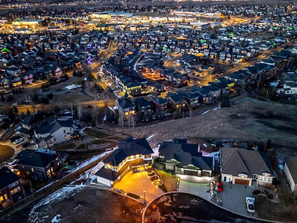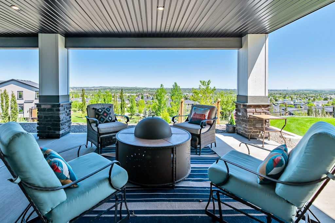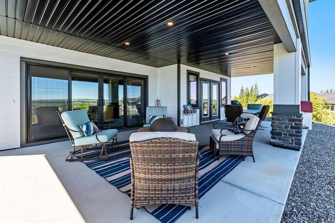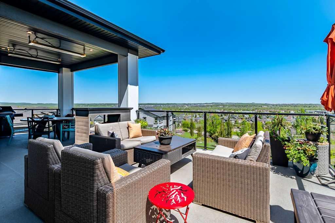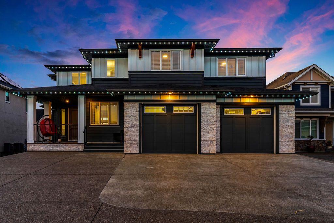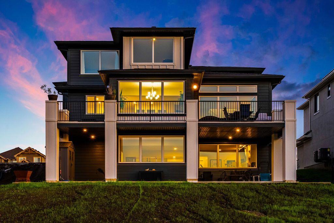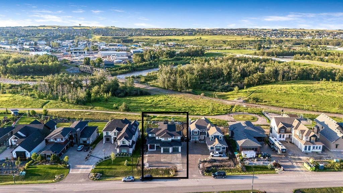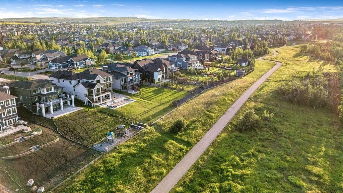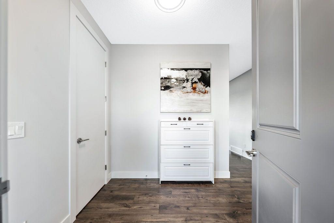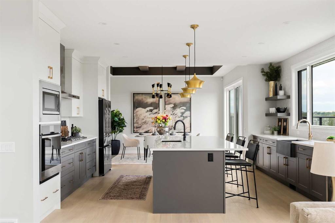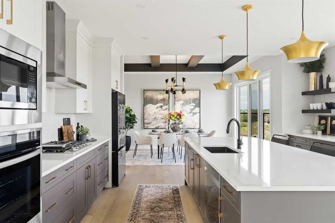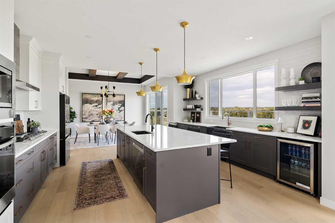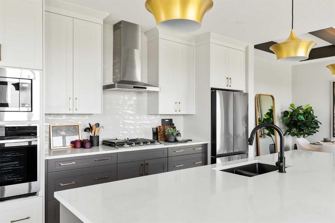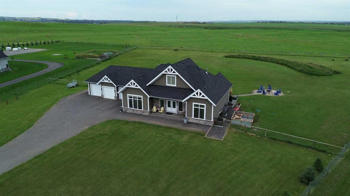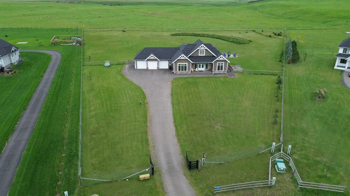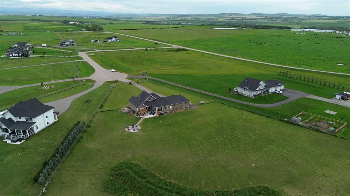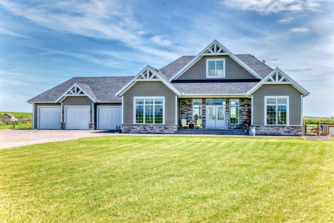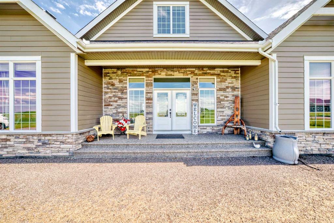$ 1,425,000
3
BEDROOMS
3 + 0
BATHROOMS
3,336
SQUARE FEET
1975
YEAR BUILT
European-inspired two-storey home offering over 4,200 sq ft of total living space, located just 1 MILE from OKOTOKS. This well-built property features gleaming hardwood floors, expansive windows, and beautiful MOUNTAIN VIEWS. The UPDATED KITCHEN includes a large fridge/freezer combo, double oven, island seating for two, a huge walk-in pantry, and a dedicated coffee station. A formal dining room connects seamlessly to the main living spaces. The living room features a wood-burning fireplace, and the main floor also includes a 3-season sunroom, a spacious family room, a flex room currently used as a home office, and a 3-piece bath. Upstairs you'll find all the bedrooms are oversized and a library with potential to convert into an additional bedroom. The lower level includes 929 sq ft, with garage access, ample storage, and a salon space ready for conversion. A second office downstairs would also suit a theatre room, fitness area, or hobby room. Outside, the landscaped yard includes mature trees, lush grassy areas suitable for a couple of horses, and manicured garden beds. A gazebo provides a quiet place to enjoy the outdoors. The large shed/outbuilding is divided into two functional spaces and also features power, ideal for equipment or workshop use. A long private driveway keeps the home set well back from the road for added privacy. This property offers generous living space, flexible-use rooms, and excellent potential for families, home businesses, or multigenerational living.
| COMMUNITY | |
| PROPERTY TYPE | Detached |
| BUILDING TYPE | House |
| STYLE | 2 Storey, Acreage with Residence |
| YEAR BUILT | 1975 |
| SQUARE FOOTAGE | 3,336 |
| BEDROOMS | 3 |
| BATHROOMS | 3.00 |
| BASEMENT | Finished, Full |
| AMENITIES | |
| APPLIANCES | Bar Fridge, Dishwasher, Double Oven, Dryer, Electric Cooktop, Freezer, Garage Control(s), Garburator, Refrigerator, Trash Compactor, Washer, Window Coverings |
| COOLING | None |
| FIREPLACE | Dining Room, Electric, Gas, Living Room, Other, Sun Room, Wood Burning |
| FLOORING | Carpet, Hardwood, Tile |
| HEATING | Forced Air, Natural Gas |
| LAUNDRY | Laundry Room, Main Level |
| LOT FEATURES | Front Yard, Garden, Gazebo, Landscaped, Lawn, Many Trees, Private, Rectangular Lot |
| PARKING | Double Garage Attached |
| RESTRICTIONS | None Known |
| ROOF | Asphalt Shingle |
| TITLE | Fee Simple |
| BROKER | RE/MAX Landan Real Estate |
| ROOMS | DIMENSIONS (m) | LEVEL |
|---|---|---|
| Flex Space | 12`7" x 33`2" | Basement |
| Den | 11`3" x 9`1" | Basement |
| 3pc Bathroom | Main | |
| Dining Room | 12`3" x 15`6" | Main |
| Family Room | 12`0" x 14`7" | Main |
| Foyer | 11`4" x 15`0" | Main |
| Kitchen | 13`5" x 24`0" | Main |
| Living Room | 18`2" x 18`4" | Main |
| Office | 16`10" x 14`6" | Main |
| Sunroom/Solarium | 9`10" x 18`0" | Main |
| Bedroom - Primary | 18`11" x 11`6" | Second |
| Bedroom | 12`9" x 18`0" | Second |
| Bedroom | 14`0" x 18`6" | Second |
| Library | 8`11" x 14`1" | Second |
| 4pc Bathroom | Second | |
| 5pc Ensuite bath | Second |

