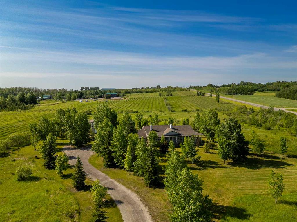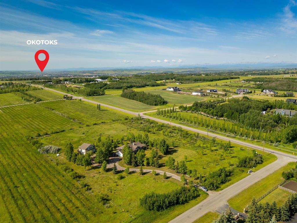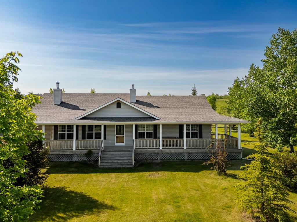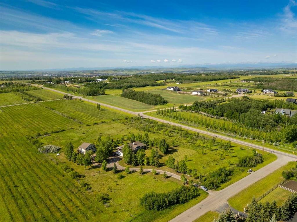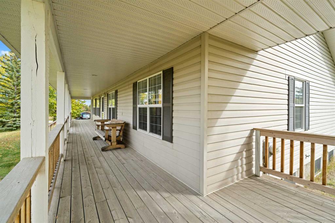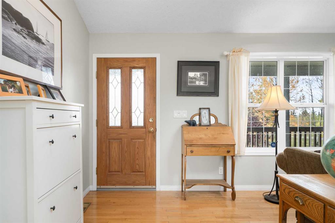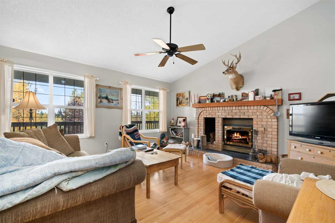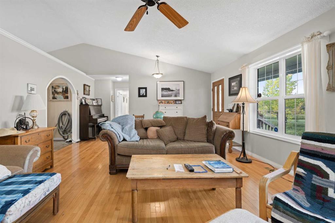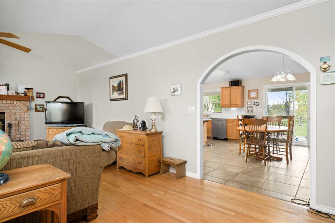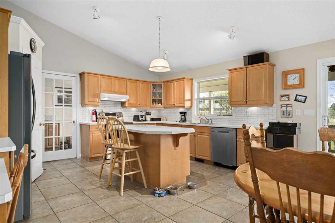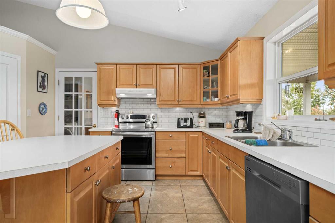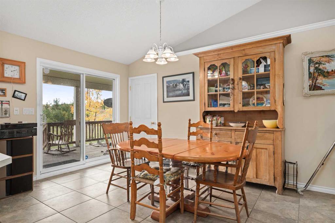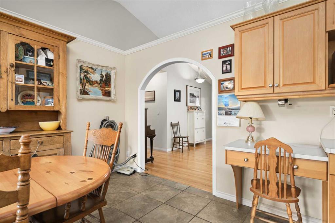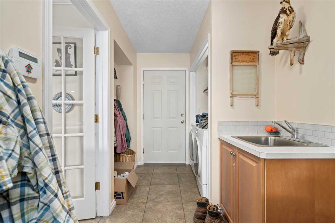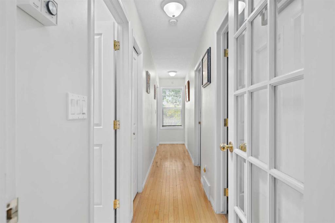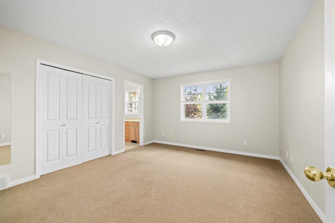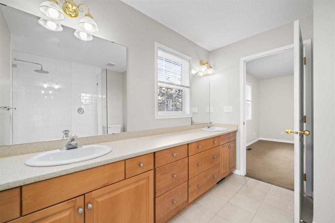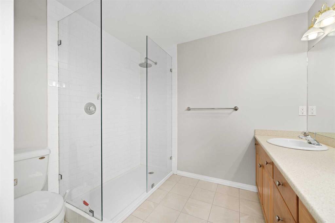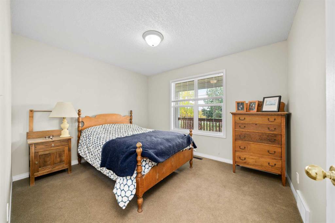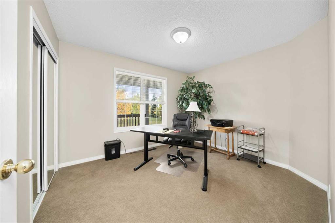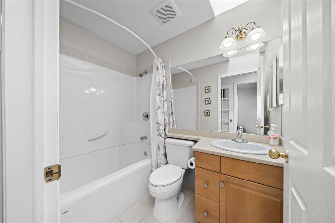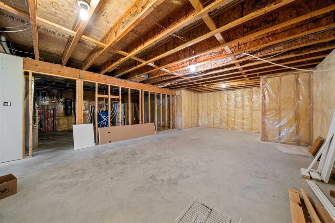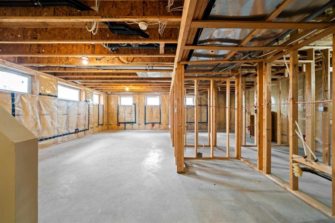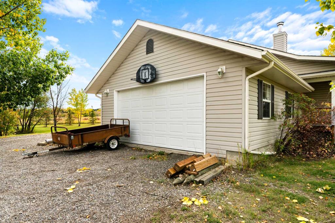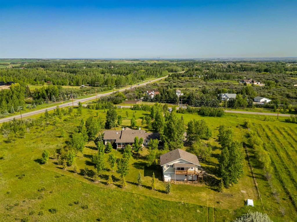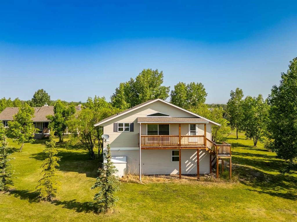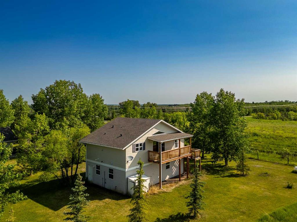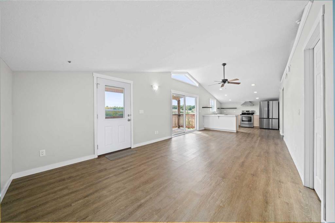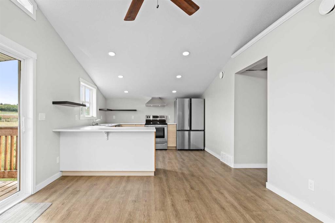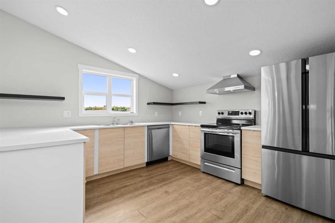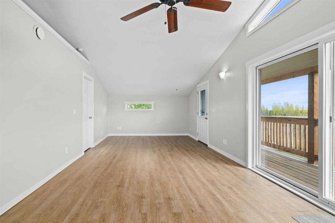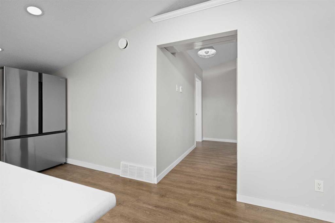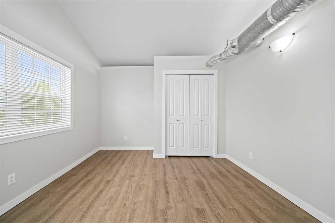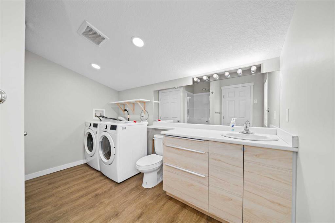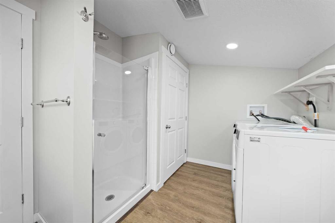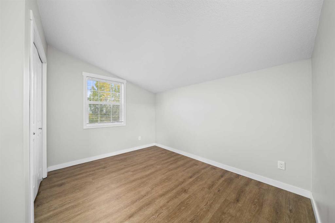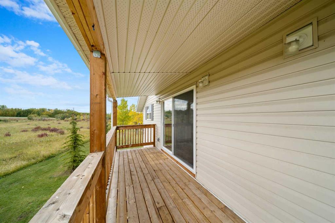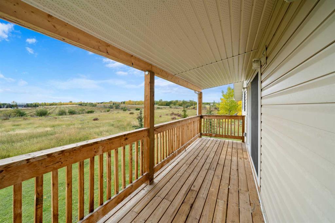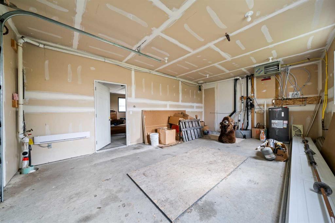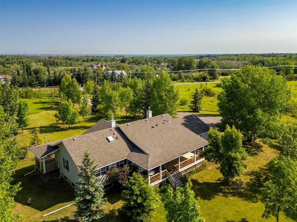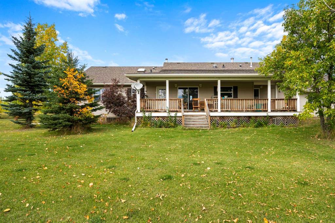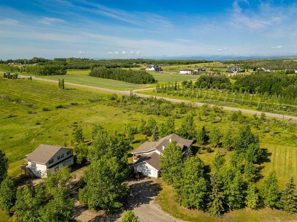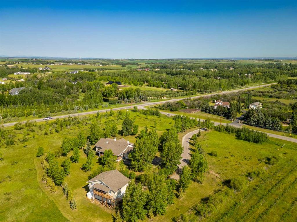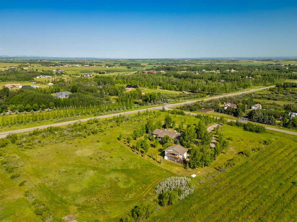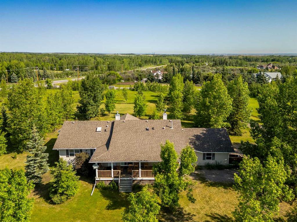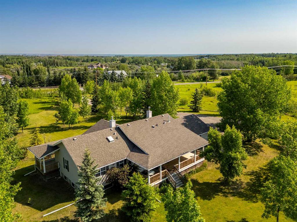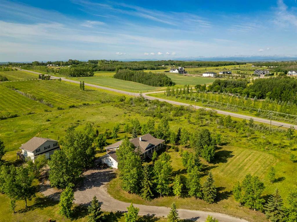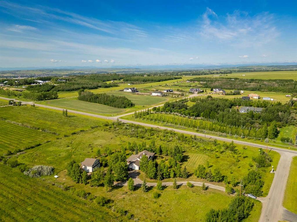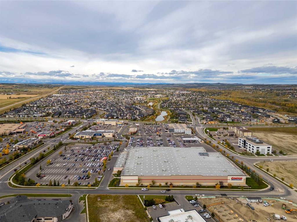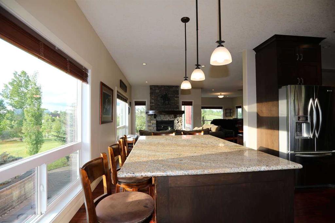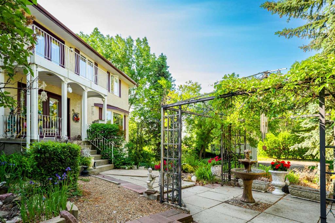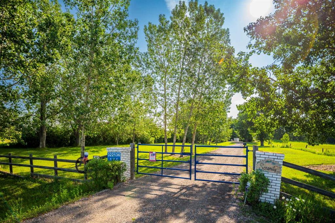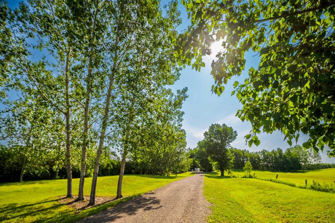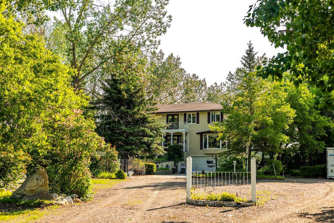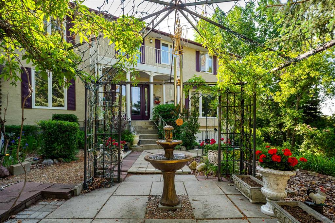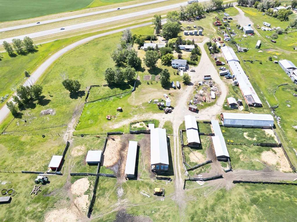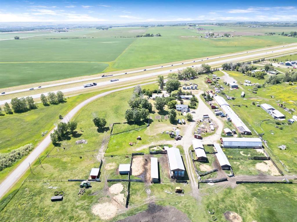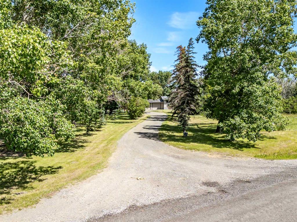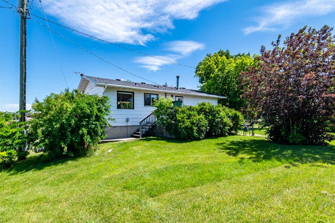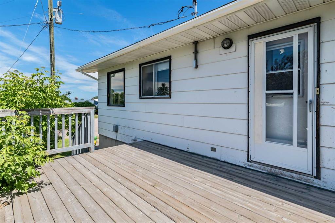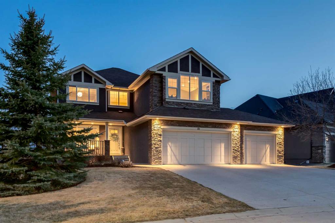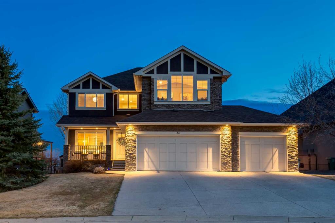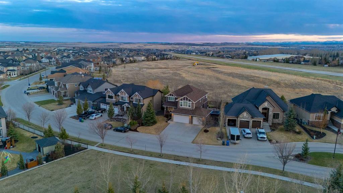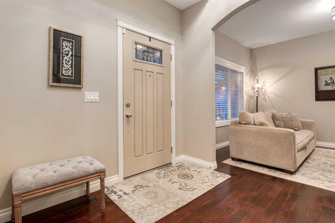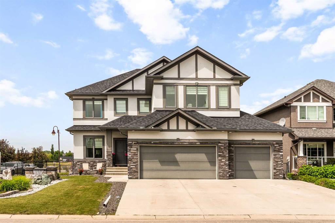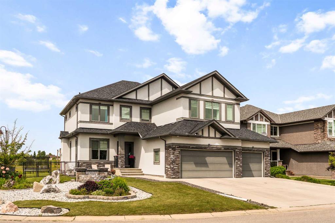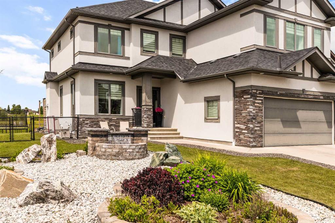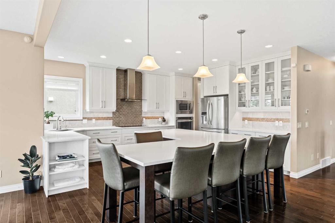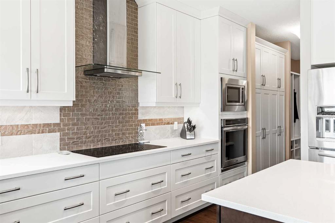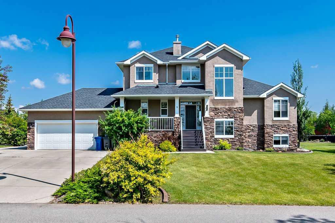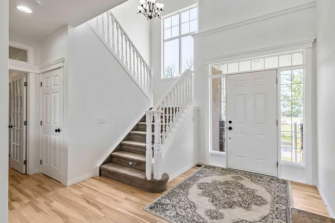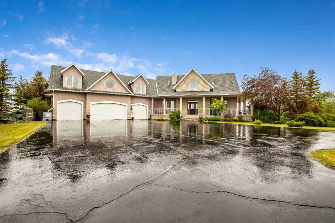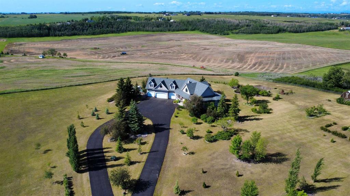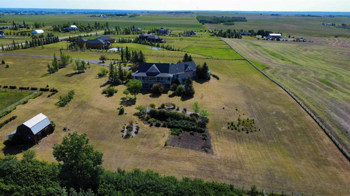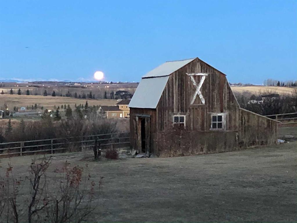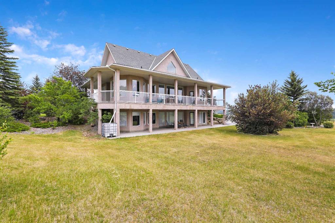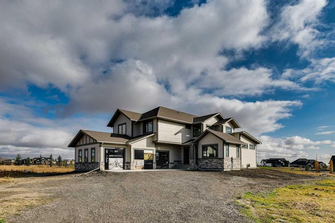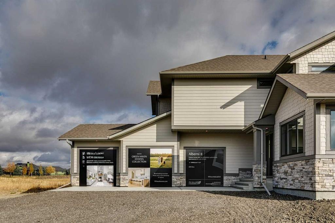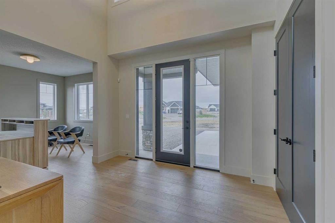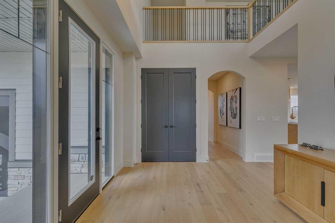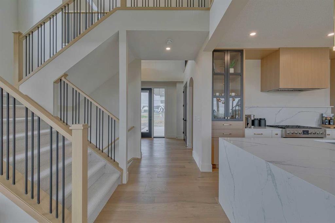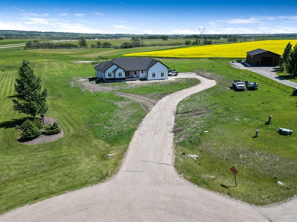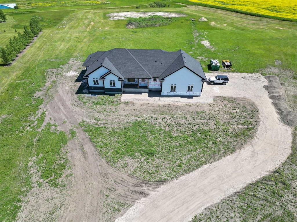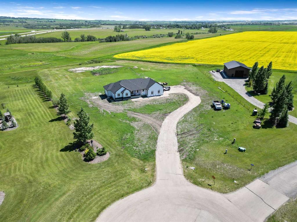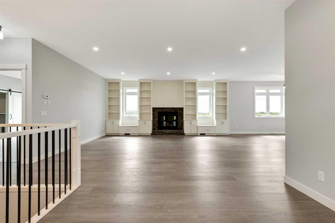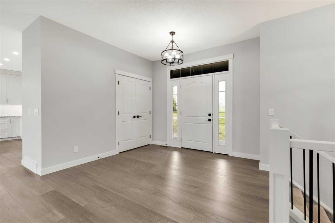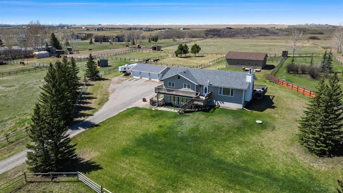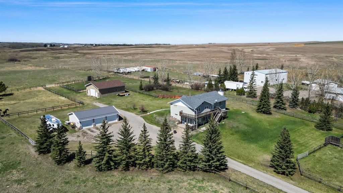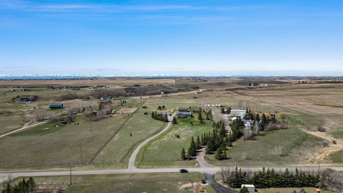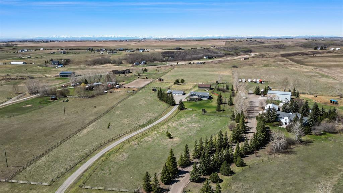$ 1,475,000
5
BEDROOMS
3 + 0
BATHROOMS
1,681
SQUARE FEET
1998
YEAR BUILT
Custom bungalow with legal suite on 6 private acres, minutes from Okotoks. This well-maintained home offers up to 4,132 sq ft of possible living space, including 1,680 sqft above grade, 1,565 sqft in the basement (roughed-in and ready for personal touch), and an 886 sqft LEGAL suite above the detached 3-car garage. The main level of the house includes 3 bedrooms and 2 full bathrooms, a spacious kitchen with island seating, dining nook, and a family room with a wood-burning fireplace and hatch access for firewood from the garage. The primary bedroom features a large ensuite. The legal suite offers 2 bedrooms, 1 bathroom, a private entrance, and has a strong rental history. Updates include high R-value insulation (approx. R70) and a newer roof. Outdoor features include covered front and back decks, mature landscaping, and a level, fully fenced lot. With no architectural controls and two potential access points, this property is ideal for someone who is looking for more space for a home-based business, future shop, rental income or multigenerational living.
| COMMUNITY | |
| PROPERTY TYPE | Detached |
| BUILDING TYPE | House |
| STYLE | Acreage with Residence, Bungalow |
| YEAR BUILT | 1998 |
| SQUARE FOOTAGE | 1,681 |
| BEDROOMS | 5 |
| BATHROOMS | 3.00 |
| BASEMENT | Full, Partially Finished |
| AMENITIES | |
| APPLIANCES | Dishwasher, Electric Stove, Refrigerator |
| COOLING | None |
| FIREPLACE | Wood Burning |
| FLOORING | Carpet, Ceramic Tile, Hardwood, Vinyl Plank |
| HEATING | Forced Air, Natural Gas |
| LAUNDRY | Laundry Room, Main Level |
| LOT FEATURES | Corner Lot, Landscaped, Lawn, Level |
| PARKING | Double Garage Attached, Driveway, Oversized, Triple Garage Detached |
| RESTRICTIONS | Utility Right Of Way |
| ROOF | Asphalt Shingle |
| TITLE | Fee Simple |
| BROKER | RE/MAX Landan Real Estate |
| ROOMS | DIMENSIONS (m) | LEVEL |
|---|---|---|
| Kitchen | 15`11" x 14`6" | Main |
| Living Room | 15`10" x 24`7" | Main |
| Dining Room | 15`11" x 7`0" | Main |
| Bedroom - Primary | 14`2" x 12`7" | Main |
| Bedroom | 10`0" x 11`8" | Main |
| Bedroom | 10`0" x 11`8" | Main |
| 4pc Ensuite bath | Main | |
| 4pc Bathroom | Main | |
| Kitchen | 11`9" x 9`3" | Suite |
| Living Room | 11`9" x 12`9" | Suite |
| Dining Room | 11`9" x 13`3" | Suite |
| Bedroom | 11`2" x 10`7" | Suite |
| Bedroom | 11`2" x 10`11" | Suite |
| 3pc Bathroom | Suite |

