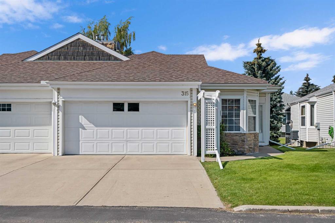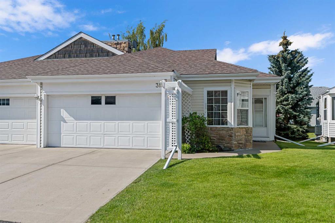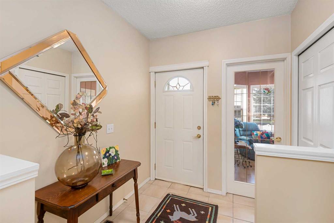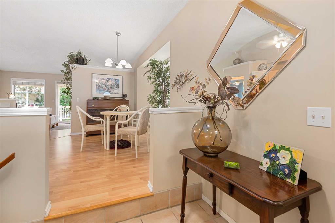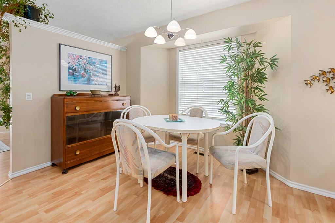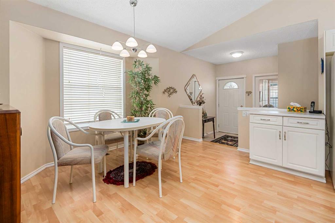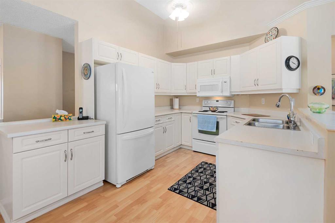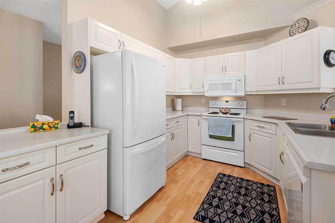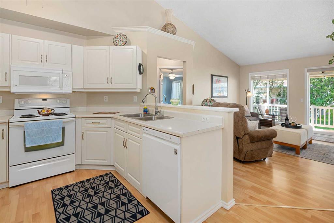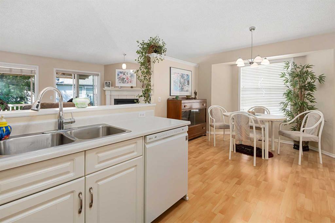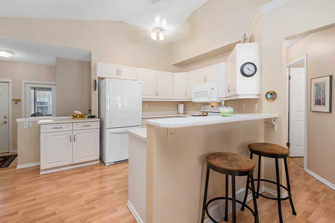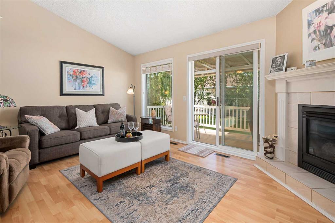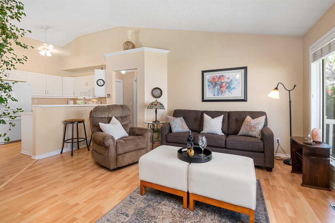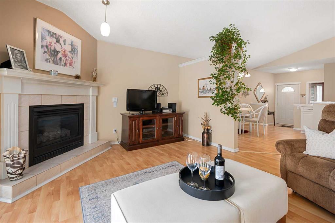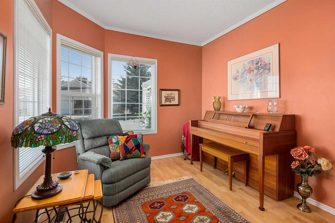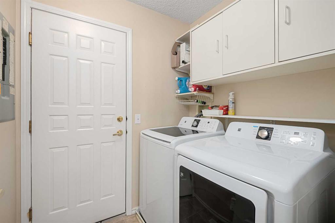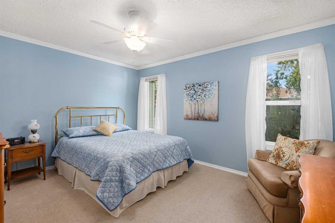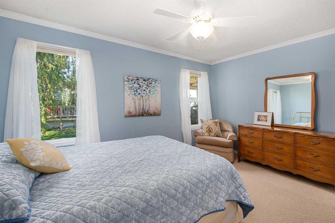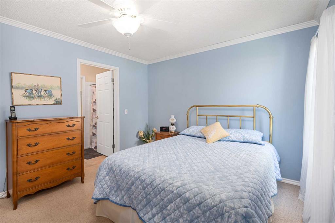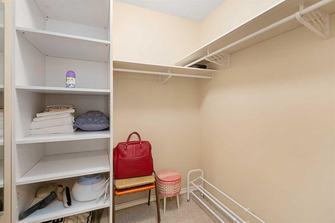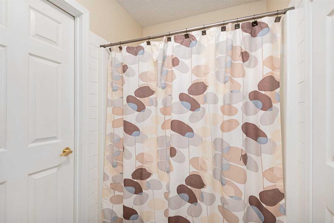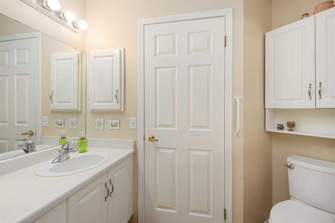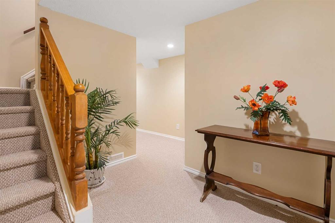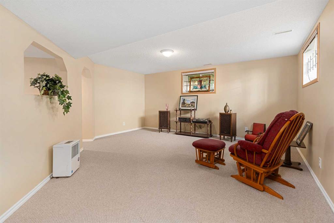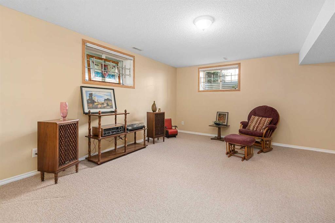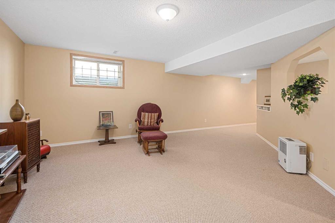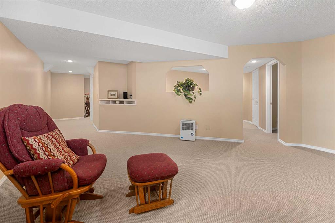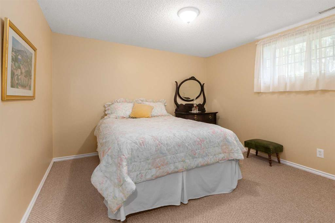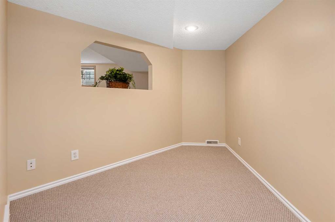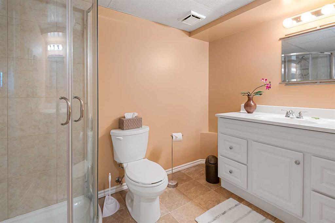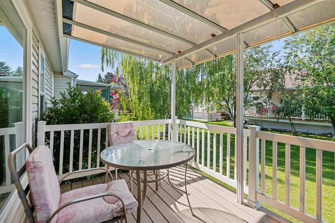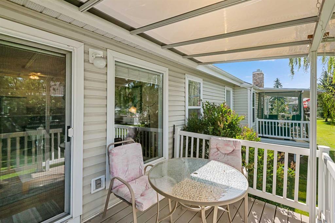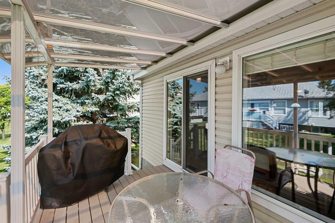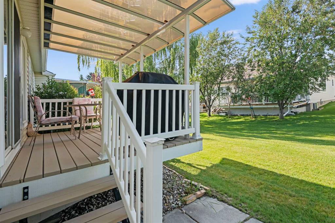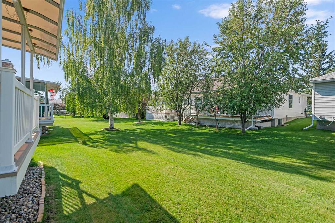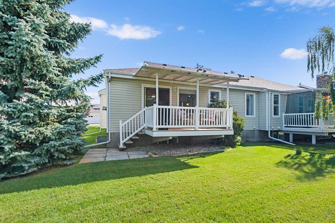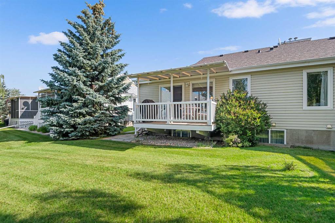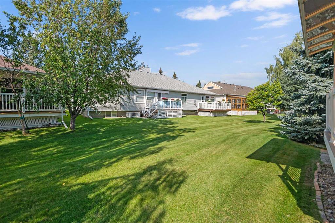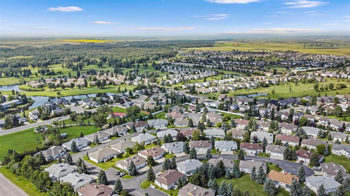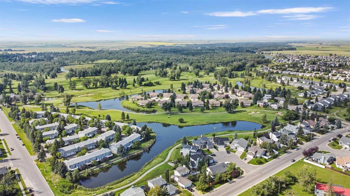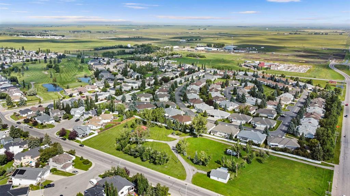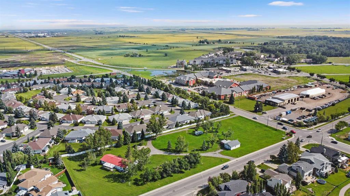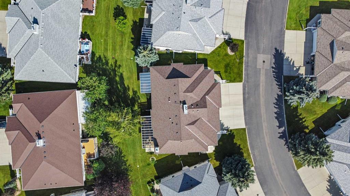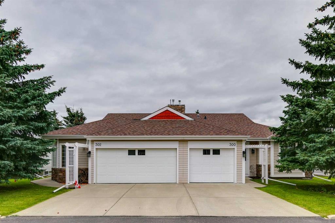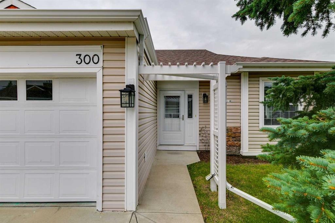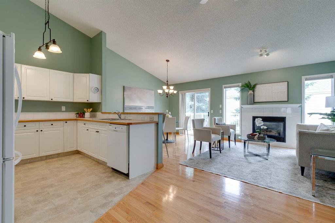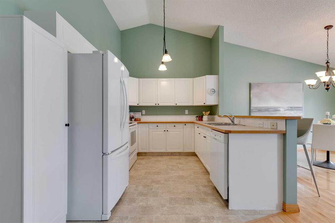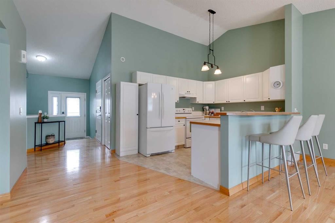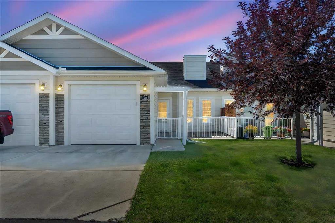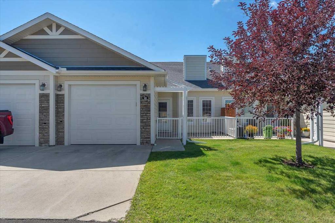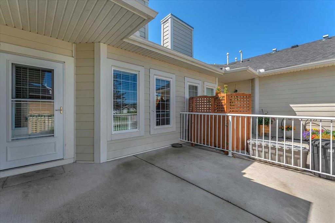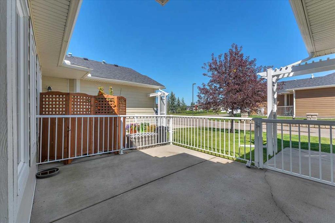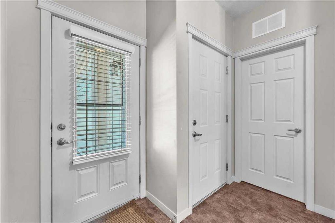315 De Foras Close NW
High River T1V 1R2
MLS® Number: A2248124
$ 449,900
2
BEDROOMS
2 + 0
BATHROOMS
1,075
SQUARE FEET
1994
YEAR BUILT
Welcome to this De Foras Close Villa, with double attached garage Located in Polo Park. The main level of this home has vaulted ceilings, a bright, spacious and open concept design, with lots of windows and a ton of natural light. A large primary bedroom with a cheater ensuite, and walk in closet, as well as a great office/den. The kitchen has lots of cabinet and counter space, as well as an eating bar. There is a fantastic dinning space, and you can cozy up in the living room, in front of your natural gas fireplace. The basement is finished with a second bathroom and makes a great family/rec/hobby room and has plenty of space for all your family and friends. An added bonus is the covered SE facing back deck, that gets the warmth of the sun in the morning and the shade on a hot summer afternoon.
| COMMUNITY | High River Golf Course |
| PROPERTY TYPE | Semi Detached (Half Duplex) |
| BUILDING TYPE | Duplex |
| STYLE | Side by Side, Bungalow |
| YEAR BUILT | 1994 |
| SQUARE FOOTAGE | 1,075 |
| BEDROOMS | 2 |
| BATHROOMS | 2.00 |
| BASEMENT | Finished, Full |
| AMENITIES | |
| APPLIANCES | Dishwasher, Electric Stove, Garage Control(s), Garburator, Microwave Hood Fan, Washer/Dryer, Window Coverings |
| COOLING | None |
| FIREPLACE | Gas, Living Room, Mantle |
| FLOORING | Carpet, Ceramic Tile, Laminate |
| HEATING | Forced Air, Natural Gas |
| LAUNDRY | Main Level |
| LOT FEATURES | Backs on to Park/Green Space, Close to Clubhouse, Cul-De-Sac, Lawn |
| PARKING | Double Garage Attached, Driveway |
| RESTRICTIONS | Adult Living, Pet Restrictions or Board approval Required |
| ROOF | Asphalt Shingle |
| TITLE | Fee Simple |
| BROKER | Royal LePage Solutions |
| ROOMS | DIMENSIONS (m) | LEVEL |
|---|---|---|
| Family Room | 19`8" x 17`0" | Lower |
| Flex Space | 12`4" x 9`3" | Lower |
| Storage | 25`5" x 5`4" | Lower |
| Storage | 7`3" x 4`3" | Lower |
| Bedroom | 13`1" x 11`8" | Lower |
| 3pc Bathroom | 9`2" x 6`2" | Lower |
| 4pc Ensuite bath | 12`9" x 6`10" | Main |
| Bedroom - Primary | 14`1" x 11`11" | Main |
| Walk-In Closet | 6`4" x 6`2" | Main |
| Laundry | 6`2" x 5`8" | Main |
| Living Room | 17`0" x 15`8" | Main |
| Kitchen | 9`2" x 8`10" | Main |
| Dining Room | 13`3" x 10`11" | Main |
| Den | 11`7" x 9`7" | Main |
| Furnace/Utility Room | 6`3" x 3`3" | Main |

