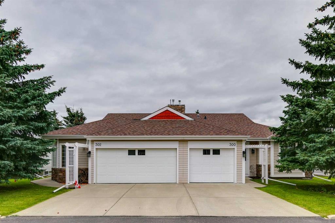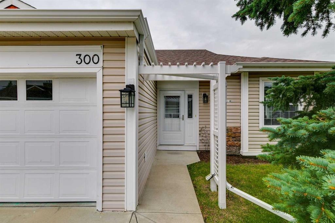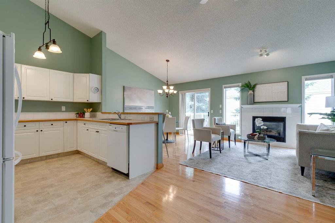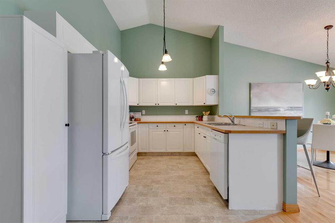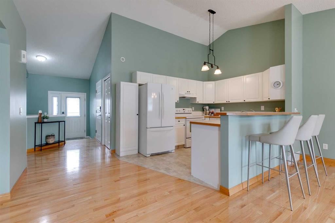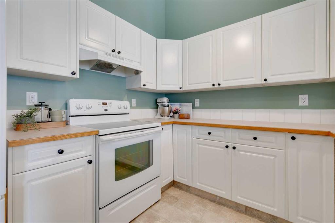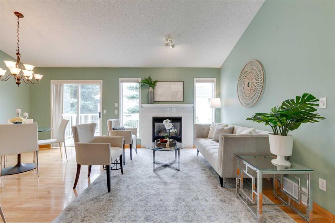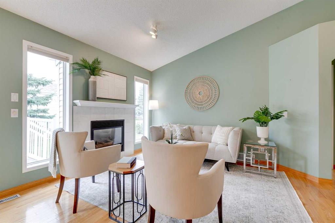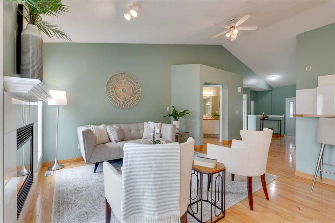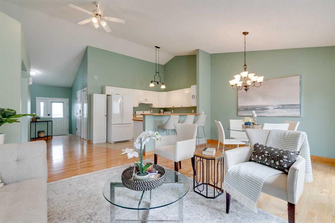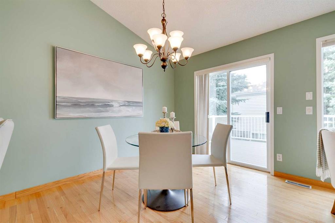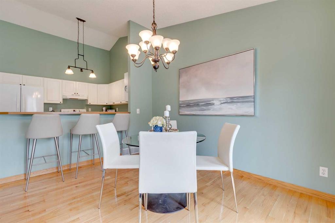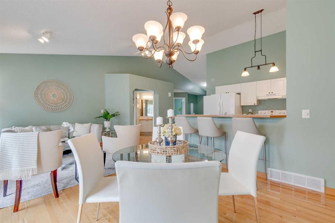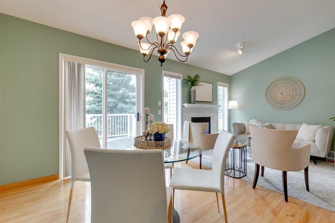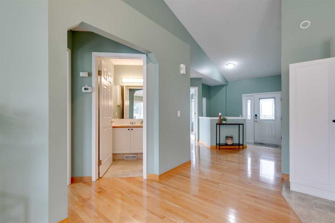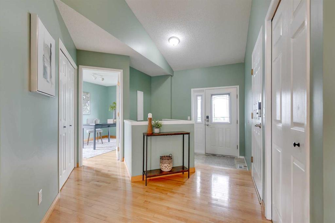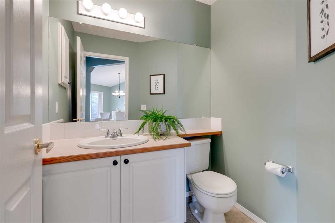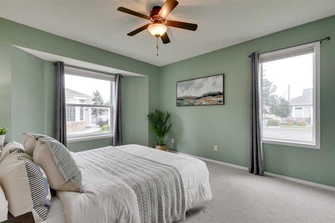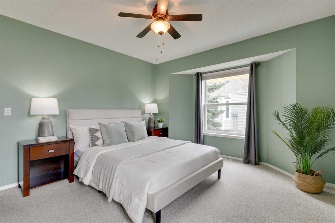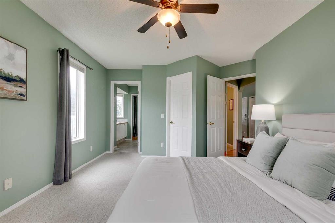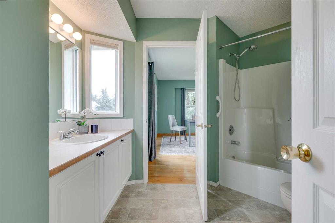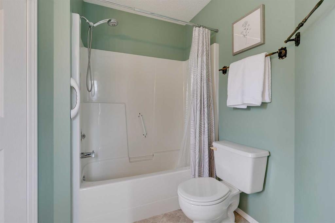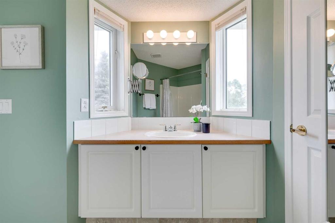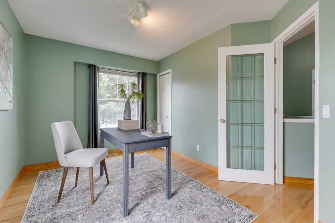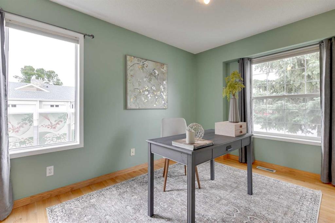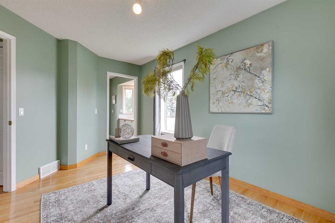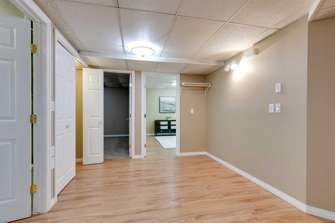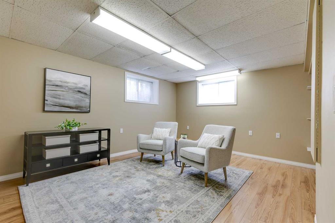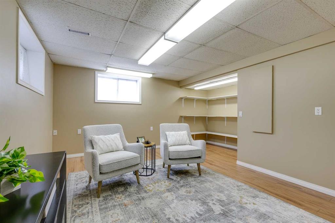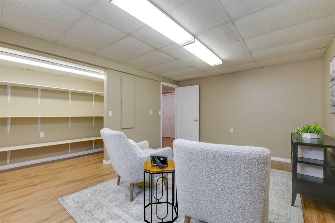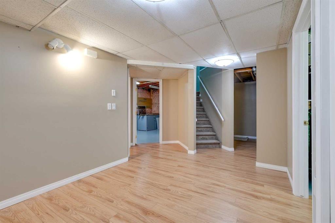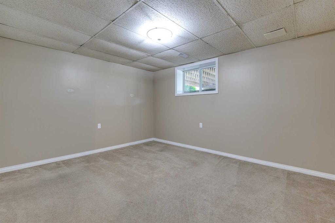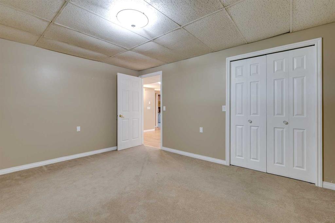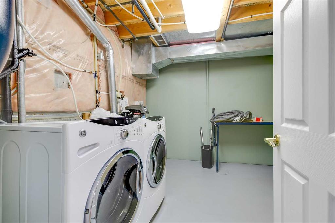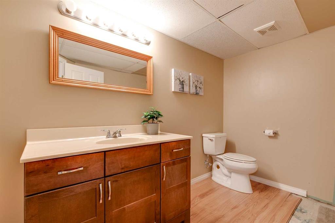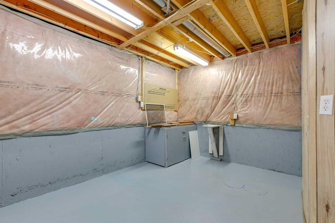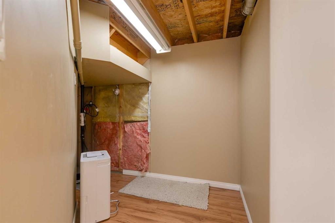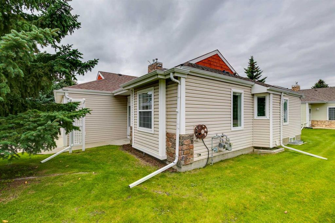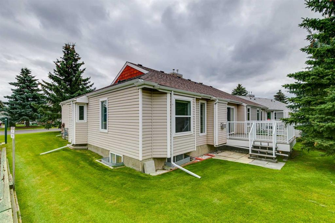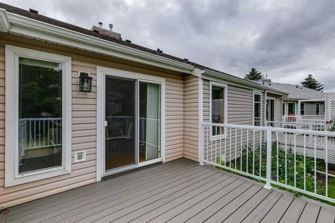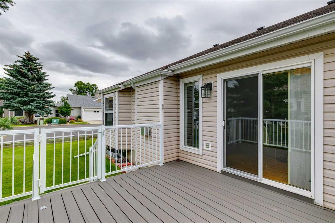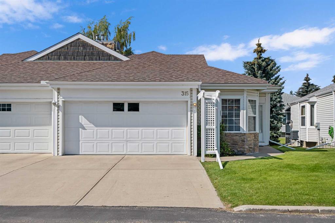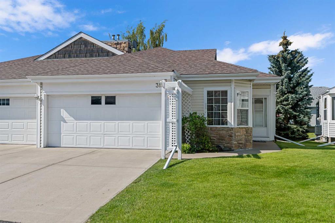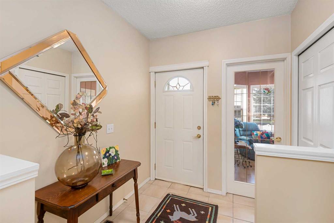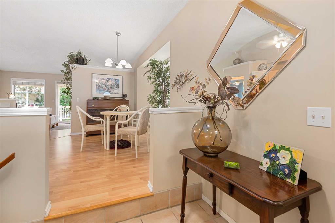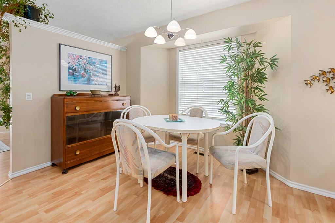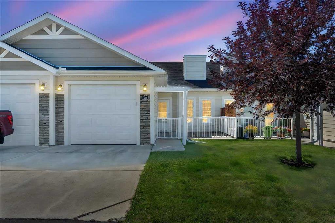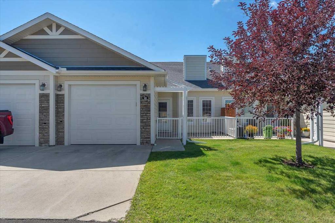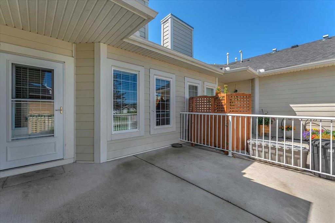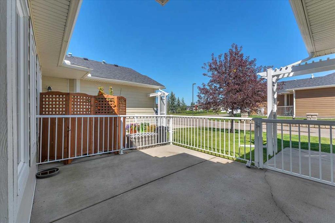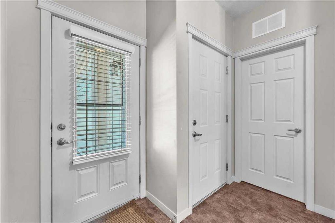$ 410,000
3
BEDROOMS
2 + 1
BATHROOMS
1,083
SQUARE FEET
1994
YEAR BUILT
Open House Friday Aug 15 from 3-6PM Wonderful adult-only villa in a desirable location. This home offers an open concept layout with vaulted ceilings, large windows, and maple hardwood floors. The bright white kitchen has a large peninsula with a raised breakfast bar and opens to the dining area, which has access to the back deck. The living room features a gas fireplace, and there are two bedrooms on the main level along with a single attached garage. The finished lower level includes another bathroom and two spacious rooms that can be used as additional living space or bedrooms. Polo park is a lovely complex with low monthly fees and a welcoming community, close to the Highwood golf course and happy trails walking paths. This home is located close to visitor parking.
| COMMUNITY | |
| PROPERTY TYPE | Semi Detached (Half Duplex) |
| BUILDING TYPE | Duplex |
| STYLE | Side by Side, Bungalow |
| YEAR BUILT | 1994 |
| SQUARE FOOTAGE | 1,083 |
| BEDROOMS | 3 |
| BATHROOMS | 3.00 |
| BASEMENT | Finished, Full |
| AMENITIES | |
| APPLIANCES | Dishwasher, Dryer, Electric Stove, Garage Control(s), Range Hood, Refrigerator, Water Softener, Window Coverings |
| COOLING | None |
| FIREPLACE | Gas |
| FLOORING | Carpet, Ceramic Tile, Hardwood |
| HEATING | Forced Air, Natural Gas |
| LAUNDRY | Lower Level |
| LOT FEATURES | Backs on to Park/Green Space, Cul-De-Sac, Landscaped, Level |
| PARKING | Single Garage Attached |
| RESTRICTIONS | Adult Living |
| ROOF | Asphalt Shingle |
| TITLE | Fee Simple |
| BROKER | Century 21 Masters |
| ROOMS | DIMENSIONS (m) | LEVEL |
|---|---|---|
| Family Room | 16`2" x 11`9" | Basement |
| Bedroom | 13`9" x 11`8" | Basement |
| 3pc Bathroom | 10`4" x 6`8" | Basement |
| Laundry | 10`7" x 9`0" | Basement |
| Storage | 10`4" x 4`3" | Basement |
| 2pc Bathroom | 5`9" x 5`0" | Main |
| 4pc Bathroom | 9`0" x 7`9" | Main |
| Bedroom - Primary | 14`6" x 11`8" | Main |
| Bedroom | 14`11" x 9`0" | Main |
| Kitchen | 12`0" x 10`0" | Main |
| Dining Room | 11`5" x 9`6" | Main |
| Foyer | 10`0" x 10`0" | Main |
| Living Room | 12`5" x 9`7" | Main |

