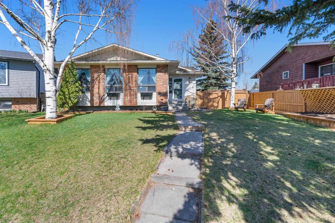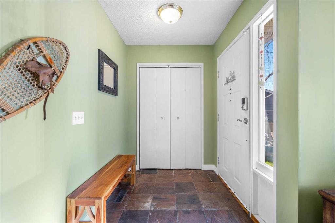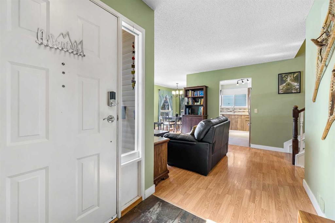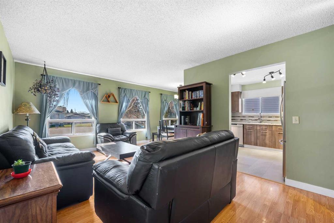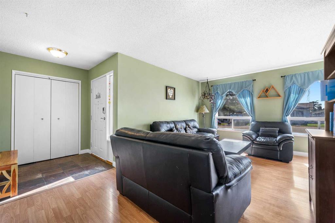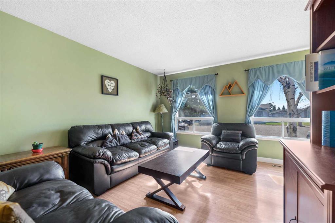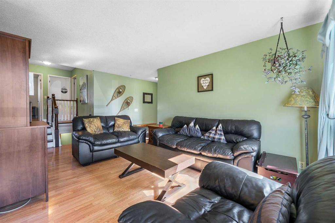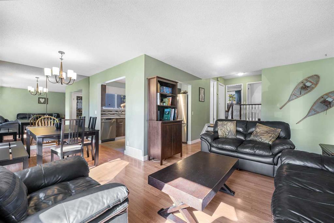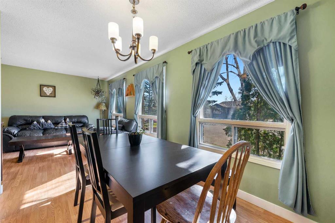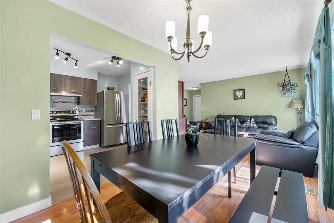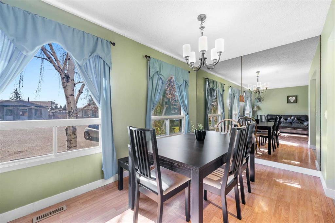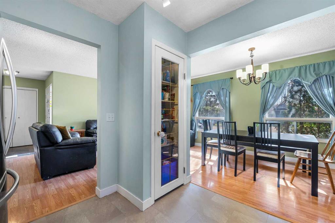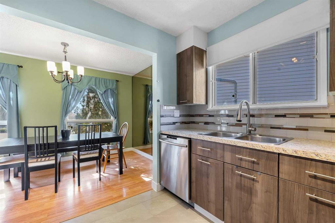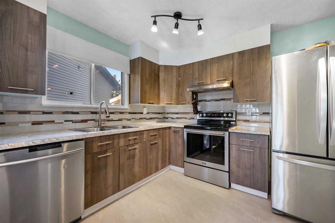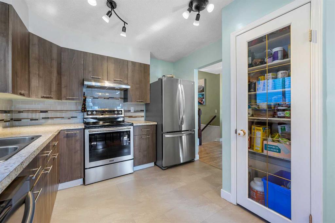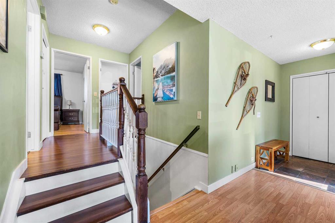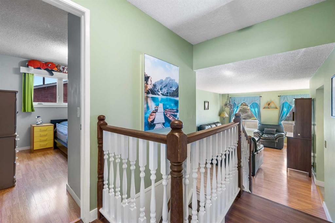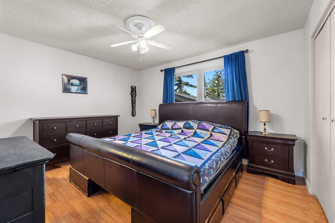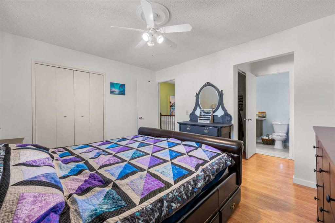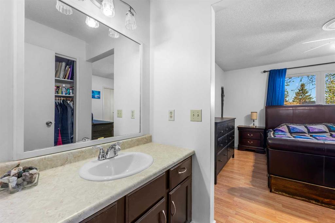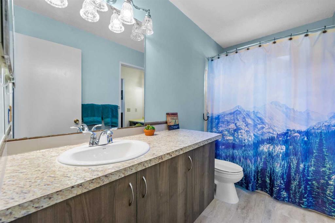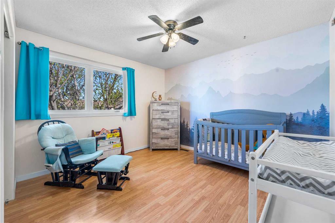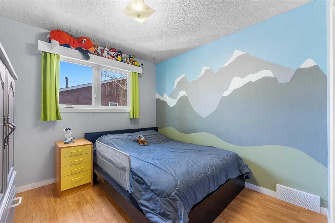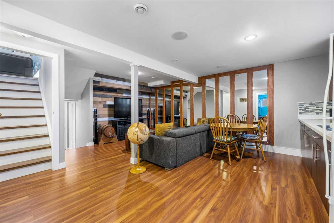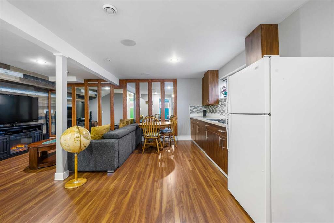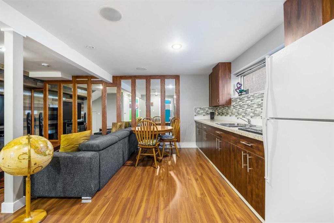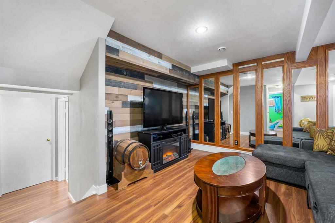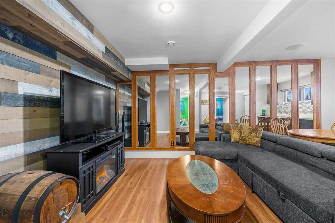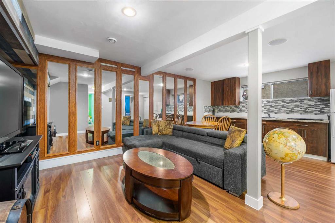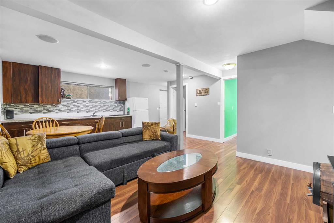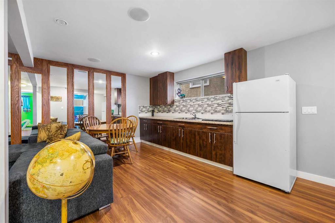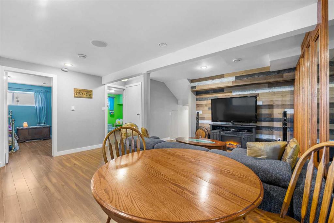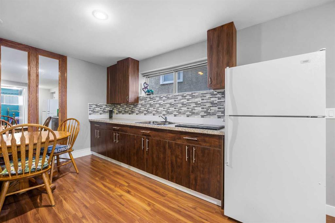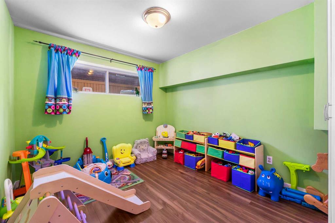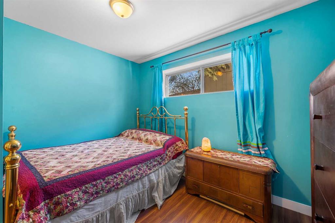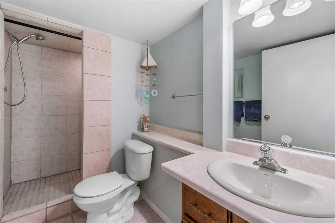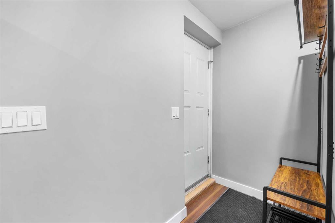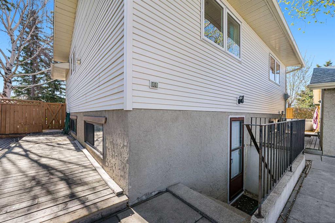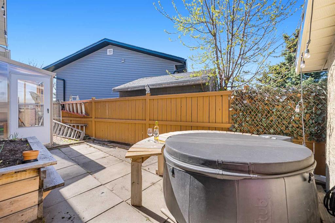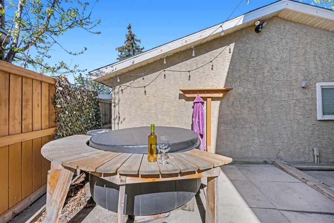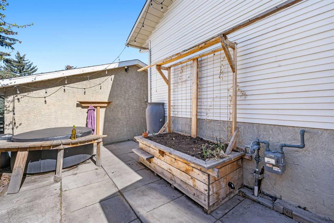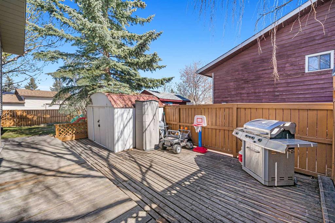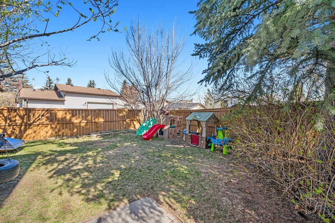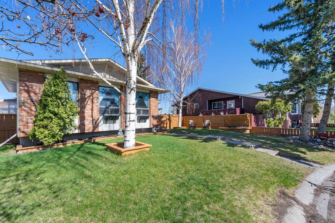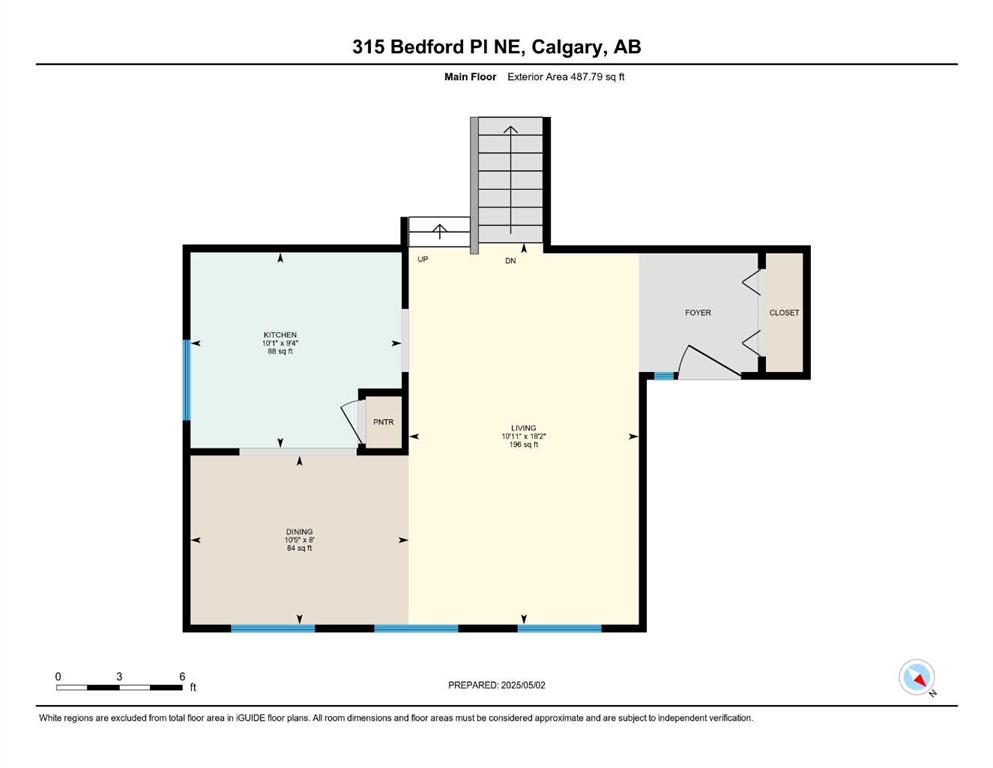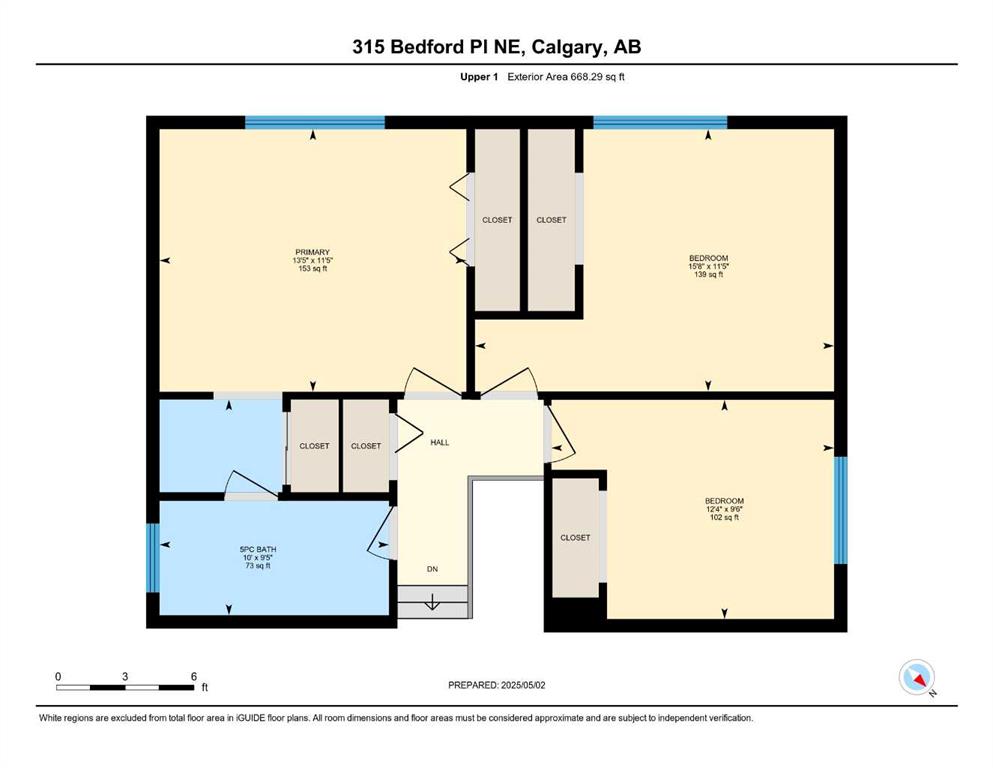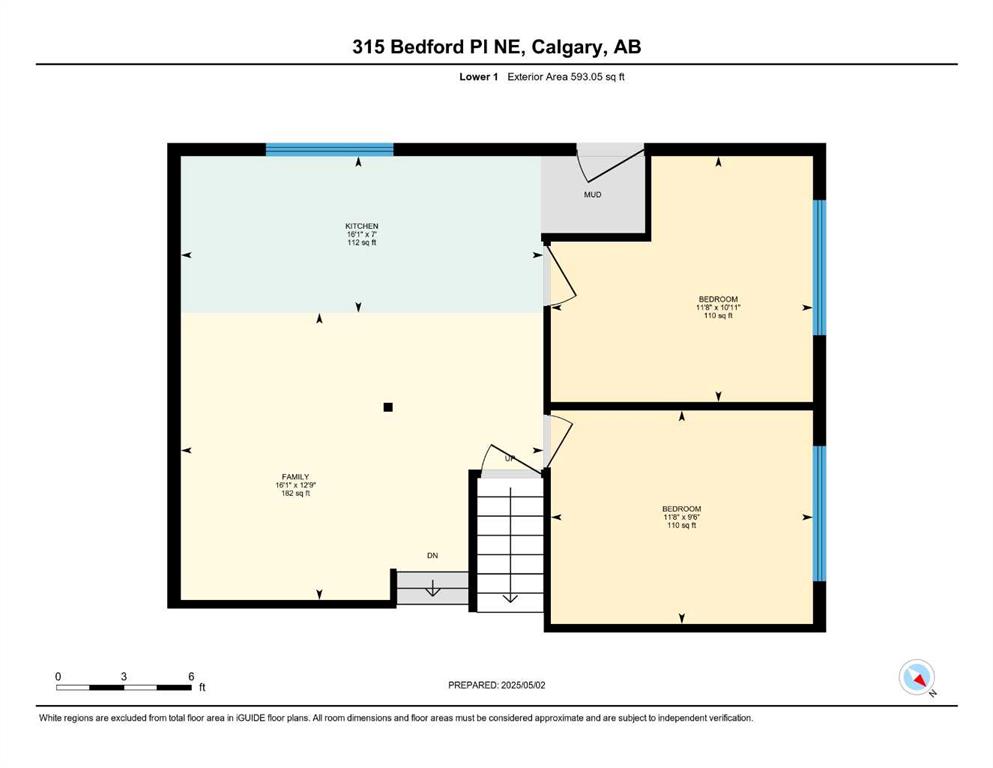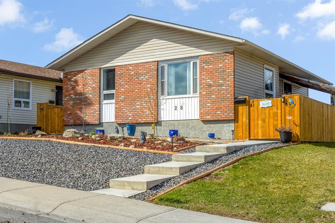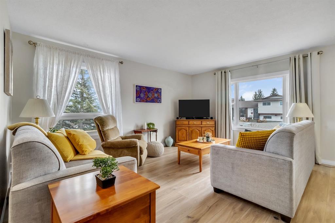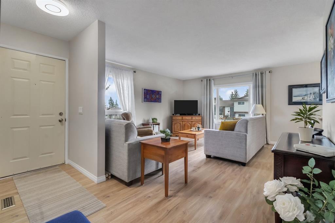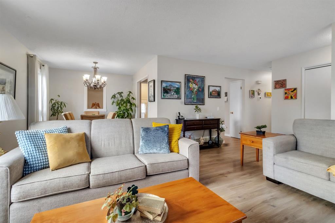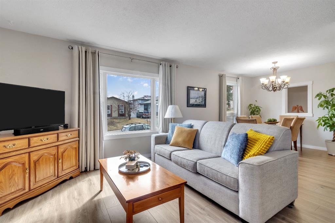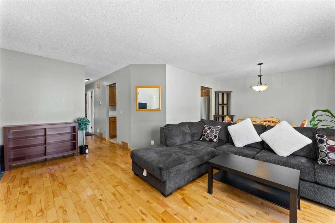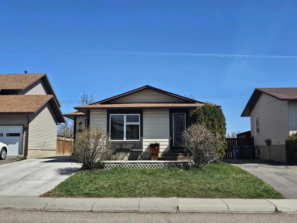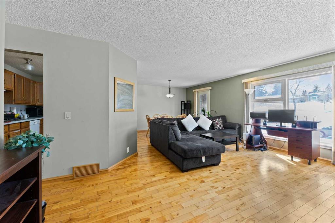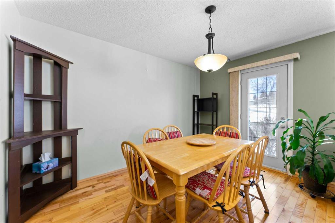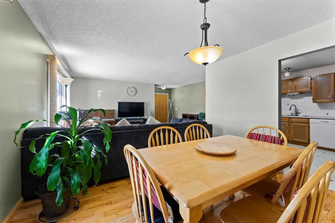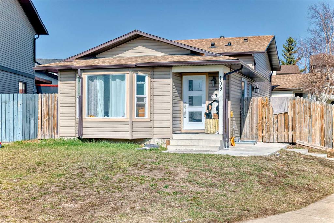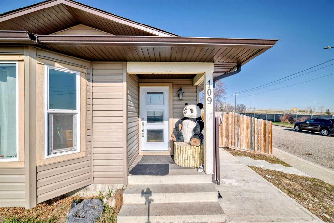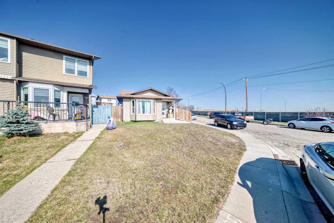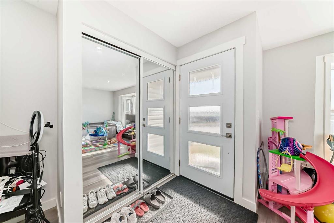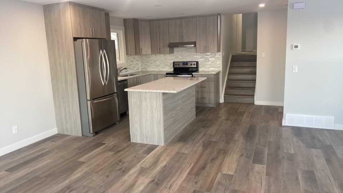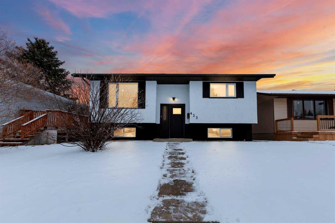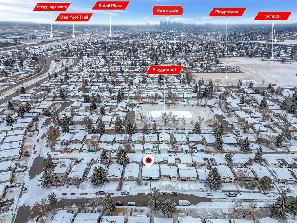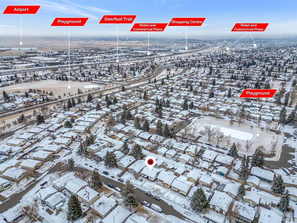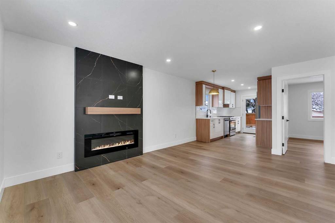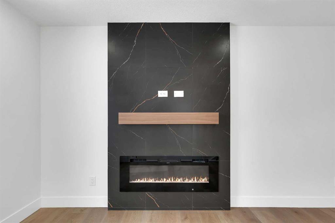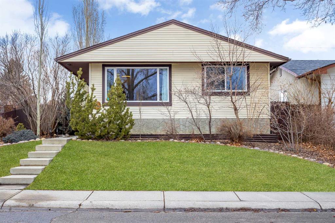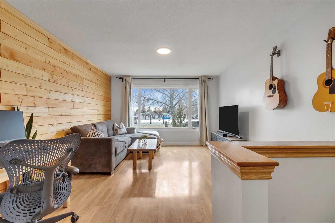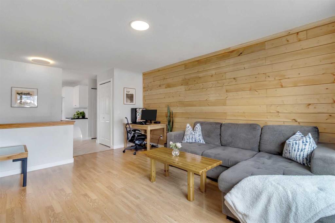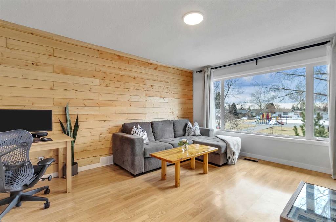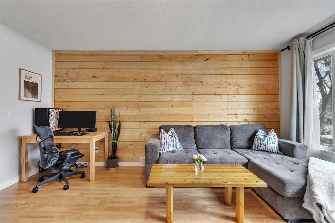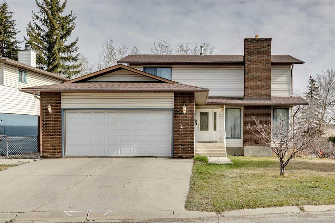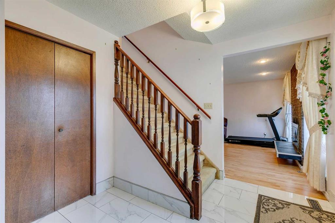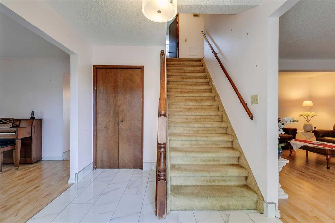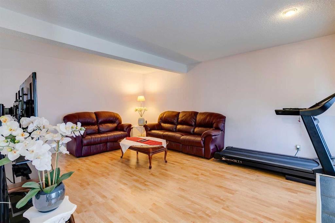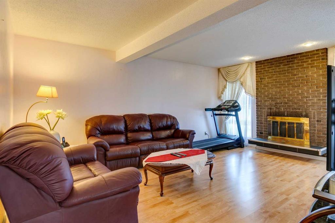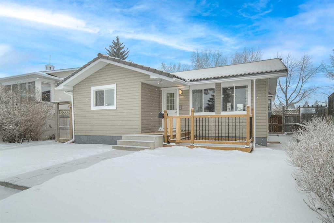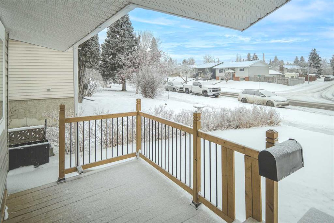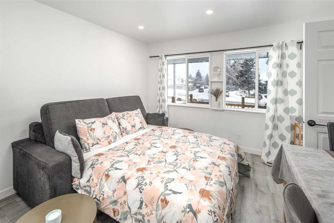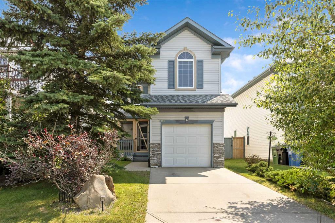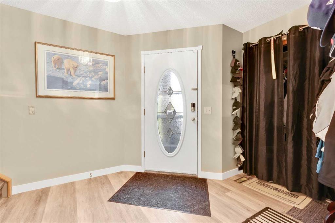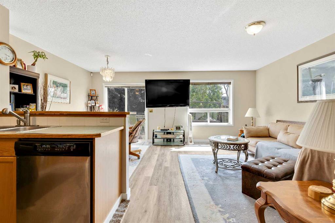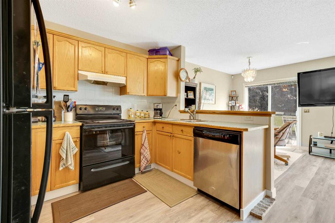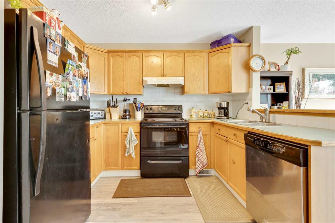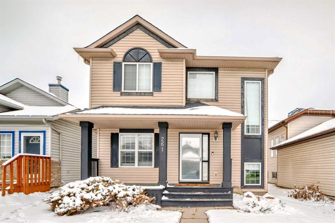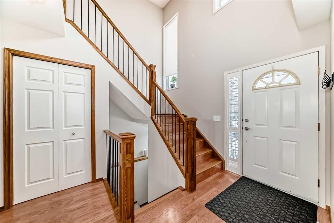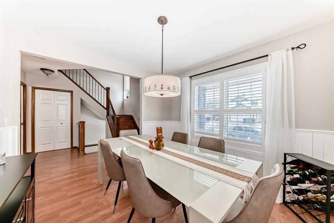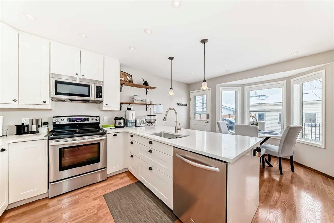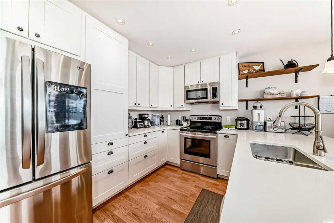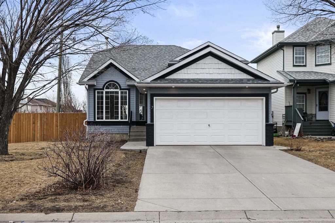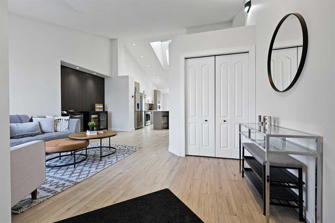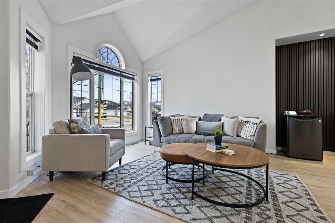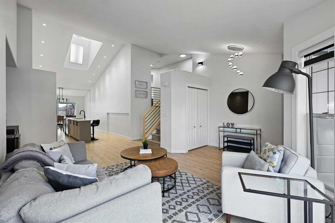315 Bedford Place NE
Calgary T3K2K6
MLS® Number: A2217249
$ 595,000
5
BEDROOMS
2 + 0
BATHROOMS
1,156
SQUARE FEET
1983
YEAR BUILT
Nestled in the highly sought-after community of Beddington Heights, this beautifully maintained home is a rare investment opportunity with exceptional rental potential. Offering over 1,700 sq. ft. of move-in-ready living space, this property is a true gem. Featuring a total of 5 bedrooms and 2 bathrooms, this home includes a fully finished basement with a forced walkout to an illegal suite—ideal for rental income, a multi-generational setup, or extended living space. The home sits on an oversized lot on a quiet cul-de-sac and includes an oversized heated garage—perfect for hobbyists, car enthusiasts, or anyone dreaming of a spacious workshop or man cave. The main level boasts 3 spacious bedrooms, 1 bathroom, a bright and functional kitchen, dining area, and a inviting living room. The west-facing backyard is perfect for enjoying long summer evenings outdoors with multiple out living spaces, including a hidden sanctuary with a soft tub :) Downstairs, the walkout lower level features 2 generous bedrooms with large windows, a full bathroom, a cozy living area with a kitchenette, and two oversized storage rooms—perfect for a home gym, hobby room, or additional storage needs. The garage is truly a standout feature—drywalled, heated, and complete with windows. Whether you need a dedicated workspace, a place for your truck, or a personal retreat, this garage has you covered. Close to Nose Hill Park, major roadways, schools, shopping, and all amenities, this is a fantastic opportunity to own a versatile, income-generating property in a prime location. Don’t miss your chance—come see what makes this home so special!
| COMMUNITY | Beddington Heights |
| PROPERTY TYPE | Detached |
| BUILDING TYPE | House |
| STYLE | 4 Level Split |
| YEAR BUILT | 1983 |
| SQUARE FOOTAGE | 1,156 |
| BEDROOMS | 5 |
| BATHROOMS | 2.00 |
| BASEMENT | Finished, Full, Suite, Walk-Up To Grade |
| AMENITIES | |
| APPLIANCES | Dishwasher, Electric Cooktop, Electric Range, Range Hood, Refrigerator |
| COOLING | None |
| FIREPLACE | N/A |
| FLOORING | Laminate, Vinyl |
| HEATING | Forced Air, Natural Gas |
| LAUNDRY | In Basement, Laundry Room, Lower Level |
| LOT FEATURES | Back Yard, Cul-De-Sac, Front Yard, Irregular Lot, Landscaped, Lawn, Private |
| PARKING | Double Garage Detached, Garage Door Opener, Garage Faces Rear, Heated Garage, Oversized |
| RESTRICTIONS | None Known |
| ROOF | Asphalt Shingle |
| TITLE | Fee Simple |
| BROKER | RE/MAX iRealty Innovations |
| ROOMS | DIMENSIONS (m) | LEVEL |
|---|---|---|
| 3pc Bathroom | 5`2" x 9`3" | Basement |
| Game Room | 9`7" x 16`11" | Basement |
| Furnace/Utility Room | 5`6" x 15`1" | Basement |
| Bedroom | 10`11" x 11`8" | Lower |
| Bedroom | 9`6" x 11`8" | Lower |
| Family Room | 12`9" x 16`1" | Lower |
| Kitchen With Eating Area | 7`0" x 16`1" | Lower |
| Dining Room | 8`0" x 10`5" | Main |
| Kitchen | 9`4" x 10`1" | Main |
| Living Room | 18`2" x 10`11" | Main |
| 5pc Bathroom | 9`5" x 10`0" | Upper |
| Bedroom | 9`6" x 12`4" | Upper |
| Bedroom | 11`5" x 15`8" | Upper |
| Bedroom - Primary | 11`5" x 13`5" | Upper |

