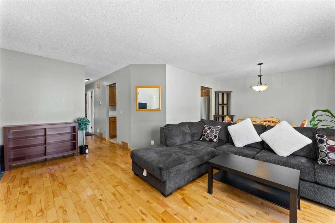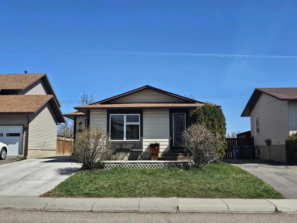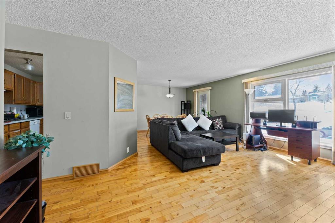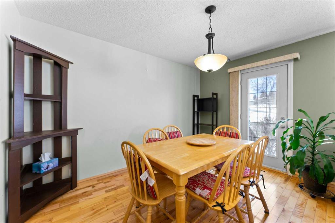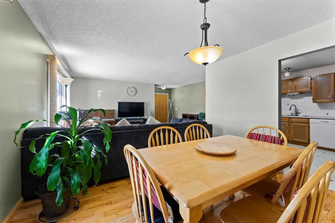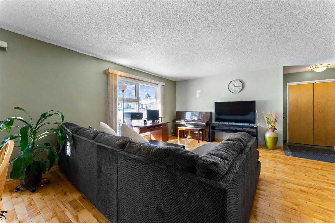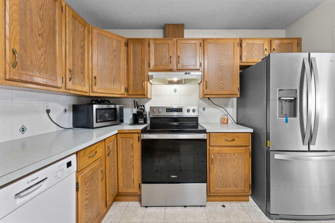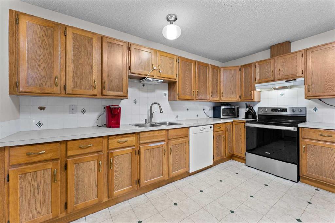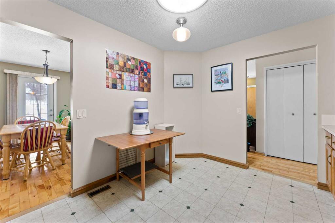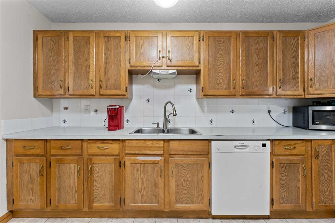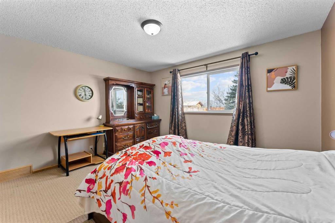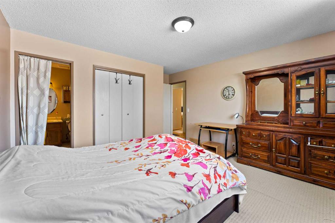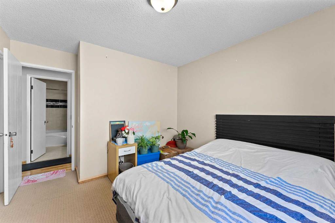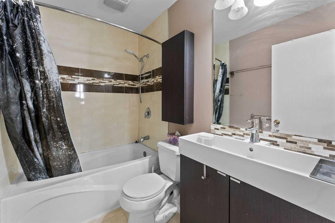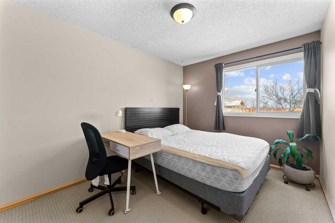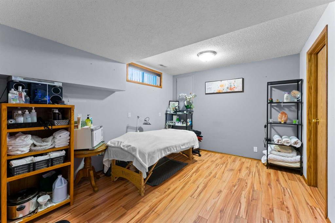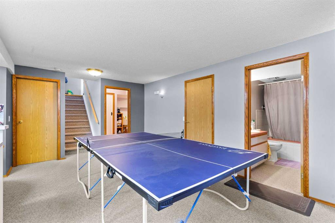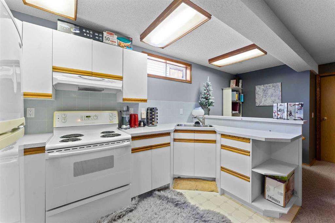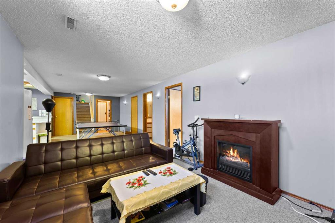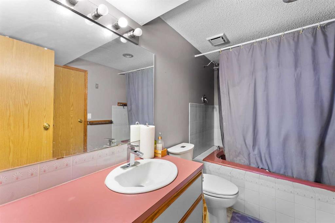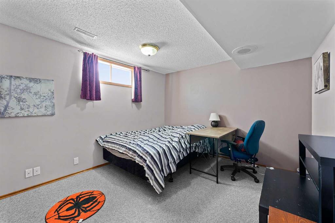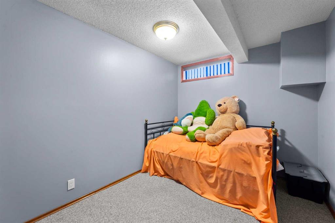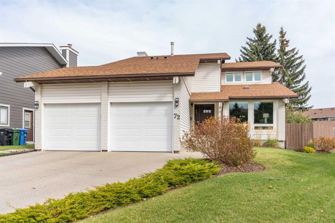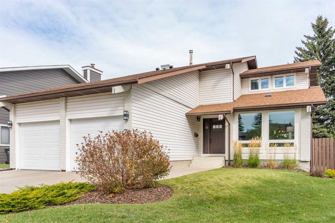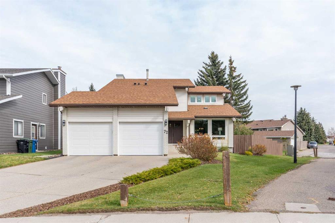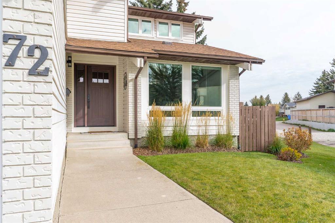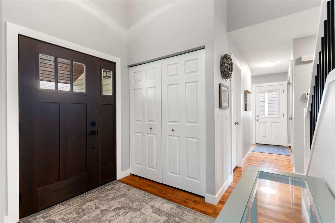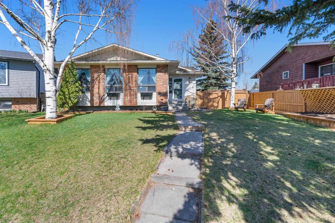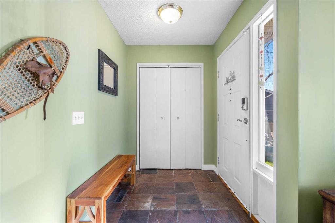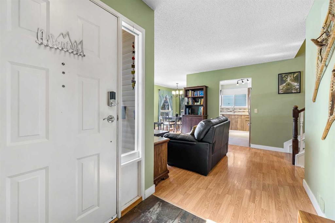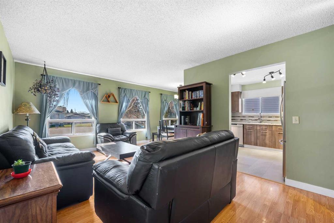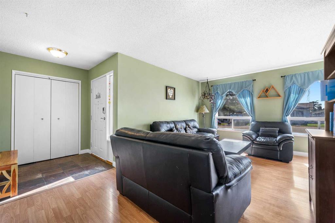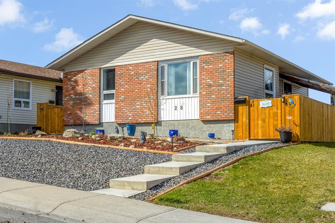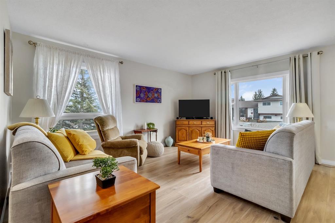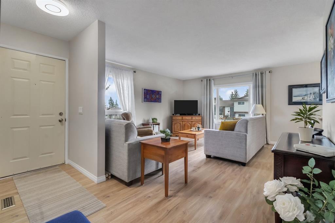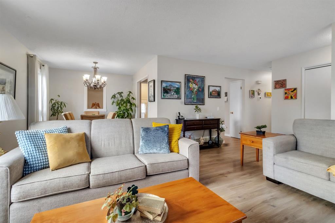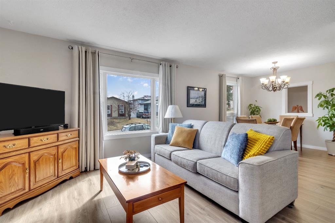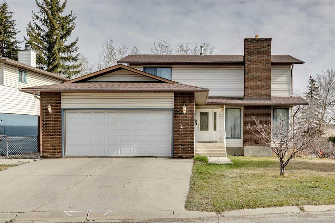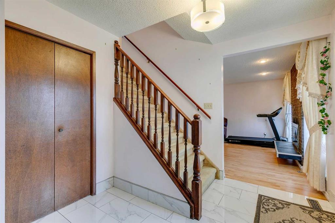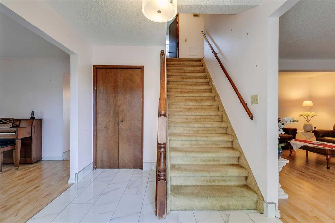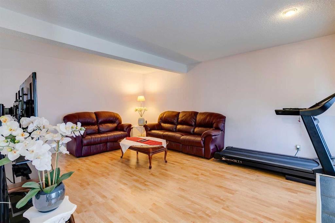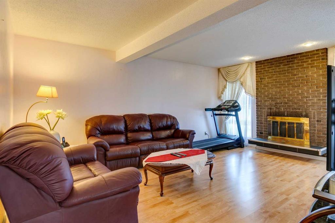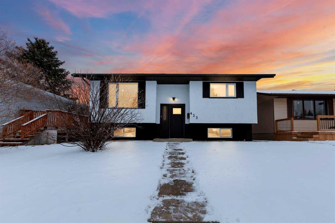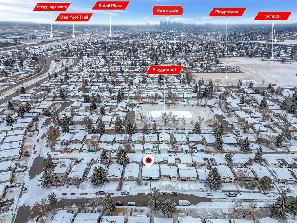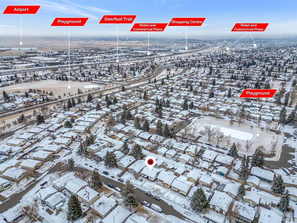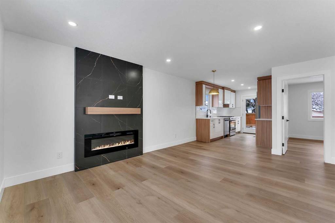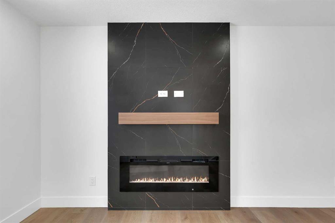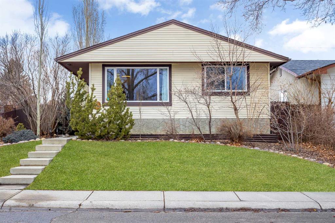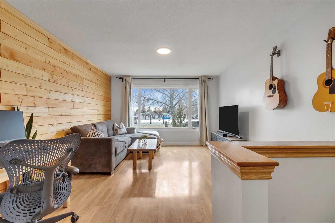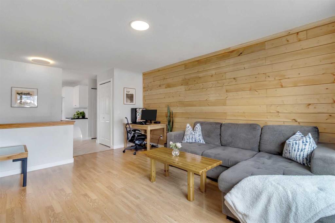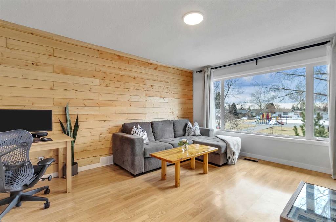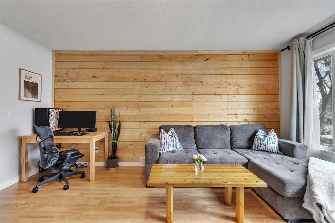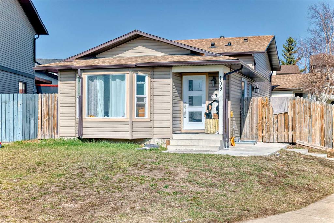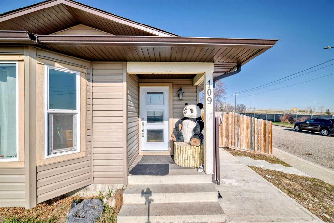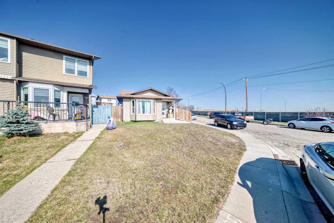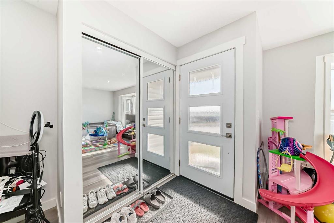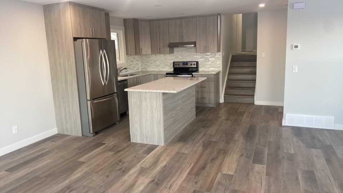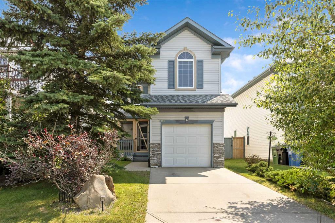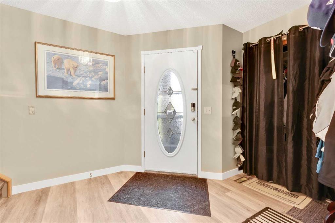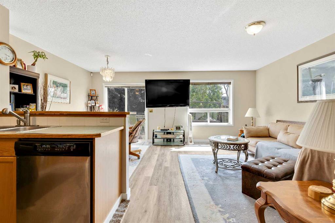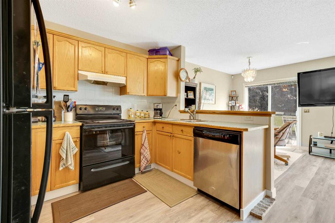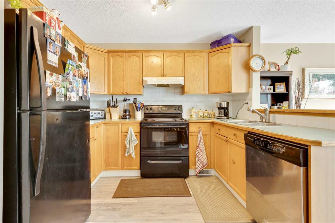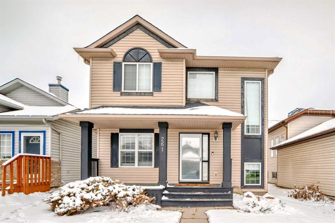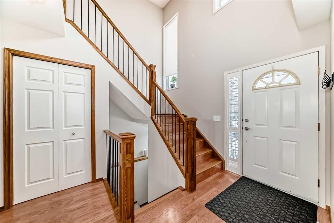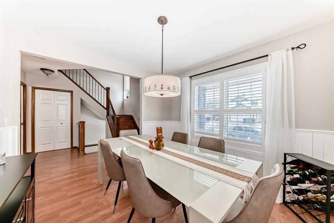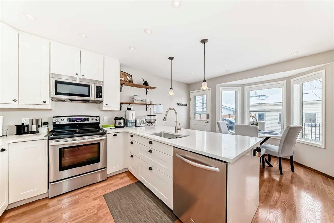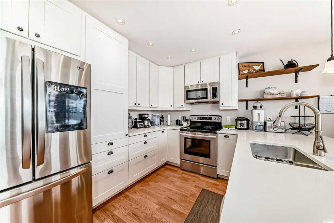108 Beddington Circle NE
Calgary T3K1K6
MLS® Number: A2217044
$ 629,999
6
BEDROOMS
2 + 1
BATHROOMS
1,250
SQUARE FEET
1981
YEAR BUILT
Welcome to this well-kept bungalow in the heart of Beddington, one of Calgary’s most family-friendly communities—just steps from schools, parks, and located directly across from a playground. With its spacious layout and thoughtful features, this home is perfect for growing families. The main floor offers a bright and inviting living room with large front windows, a functional kitchen and dining area, and three comfortable bedrooms upstairs. Natural light fills the space, creating a warm and welcoming environment for everyday family life. The large backyard offers plenty of room for kids to run and play, summer BBQs, or simply relaxing outdoors. Enjoy your morning coffee or watch the kids at play from the charming front porch. What truly sets this home apart is the fully finished basement with a separate entrance. The lower level includes three additional bedrooms, a bathroom offers a relaxing retreat with a jacuzzi tub, perfect for unwinding after a long day. , a spacious recreation room, and a second kitchen—providing incredible space and versatility for larger households or multi-generational families. This move-in-ready home combines comfort, functionality, and a prime location to create the perfect family haven. The list of recent upgrades; brand new refrigerator, newer washer & dryer, newer stove. Exterior upgrades; new roof & newly paved driveway. Don’t miss out on this exceptional opportunity!
| COMMUNITY | Beddington Heights |
| PROPERTY TYPE | Detached |
| BUILDING TYPE | House |
| STYLE | Bungalow |
| YEAR BUILT | 1981 |
| SQUARE FOOTAGE | 1,250 |
| BEDROOMS | 6 |
| BATHROOMS | 3.00 |
| BASEMENT | Finished, Full, Suite |
| AMENITIES | |
| APPLIANCES | Dishwasher, Electric Stove, Range Hood, Refrigerator, Washer/Dryer |
| COOLING | Central Air |
| FIREPLACE | N/A |
| FLOORING | Carpet, Ceramic Tile, Hardwood, Linoleum |
| HEATING | Forced Air |
| LAUNDRY | In Basement |
| LOT FEATURES | Back Yard |
| PARKING | Parking Pad |
| RESTRICTIONS | Easement Registered On Title, Utility Right Of Way |
| ROOF | Asphalt Shingle |
| TITLE | Fee Simple |
| BROKER | CIR Realty |
| ROOMS | DIMENSIONS (m) | LEVEL |
|---|---|---|
| Bedroom | 12`5" x 8`3" | Basement |
| Bedroom | 15`1" x 10`1" | Basement |
| Bedroom | 10`10" x 14`2" | Basement |
| 4pc Bathroom | 7`1" x 10`8" | Basement |
| Kitchen | 5`11" x 12`2" | Basement |
| Game Room | 31`5" x 10`8" | Basement |
| Living Room | 14`7" x 12`2" | Main |
| Dining Room | 8`7" x 12`2" | Main |
| Kitchen With Eating Area | 10`2" x 13`2" | Main |
| 4pc Bathroom | 4`11" x 7`9" | Main |
| Bedroom - Primary | 13`2" x 14`7" | Main |
| Bedroom | 12`7" x 12`4" | Main |
| 2pc Ensuite bath | 4`11" x 5`0" | Main |
| Bedroom | 12`5" x 14`8" | Main |

