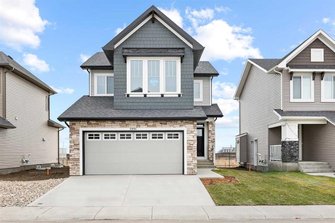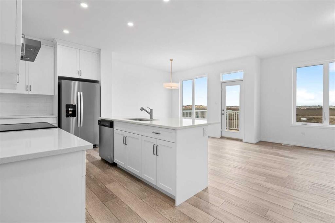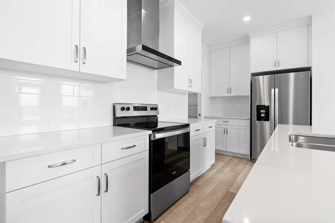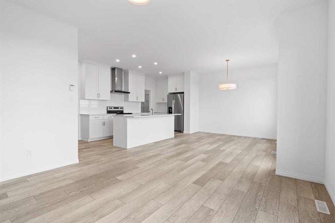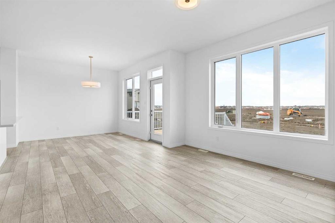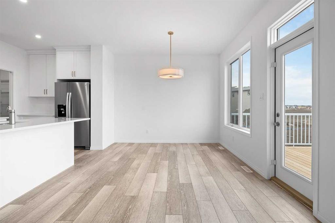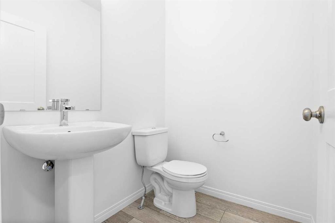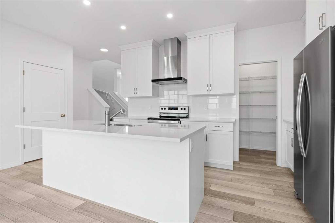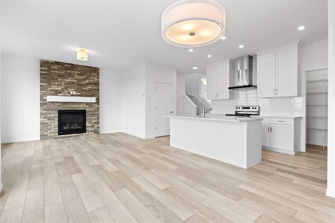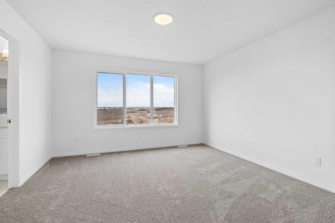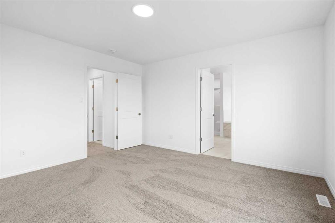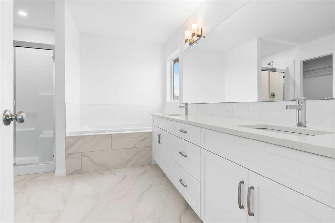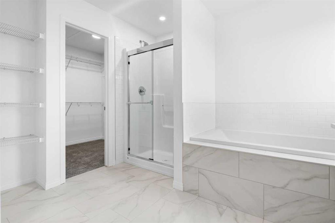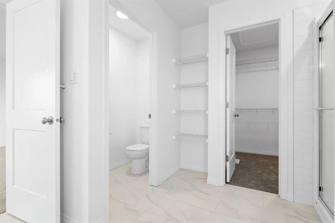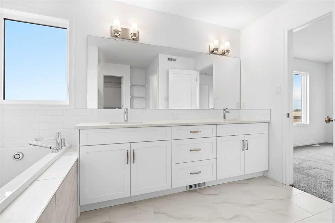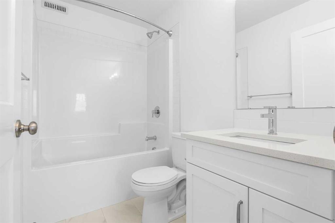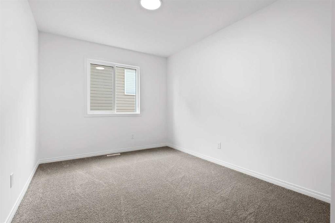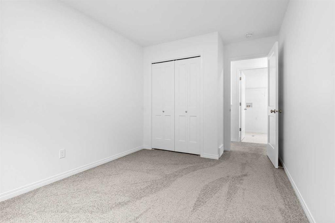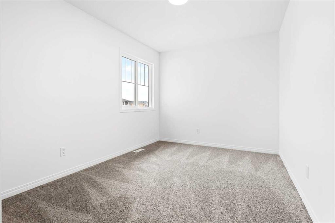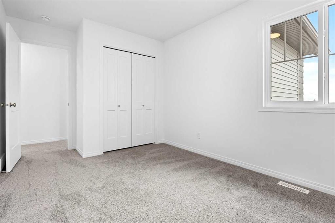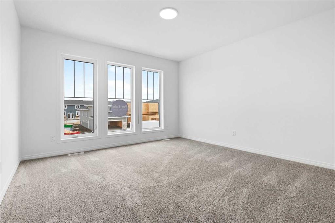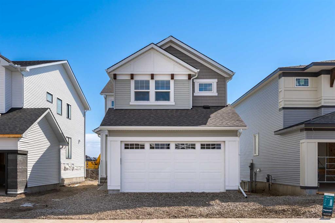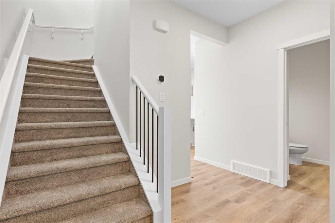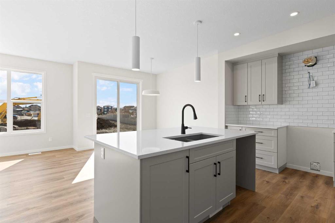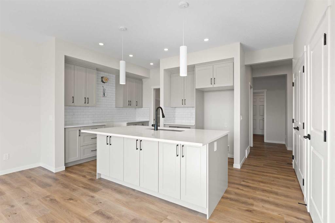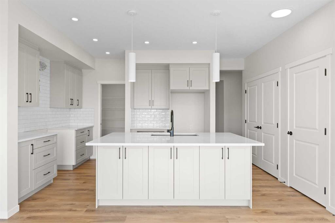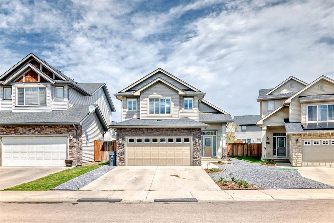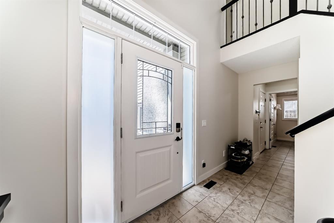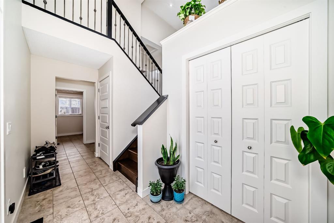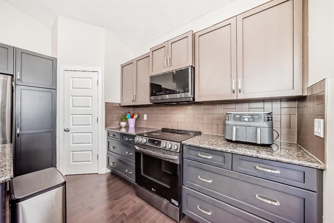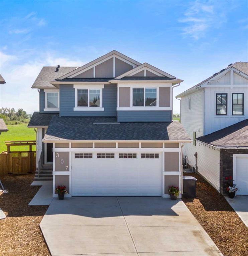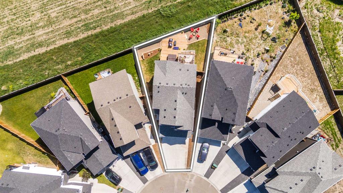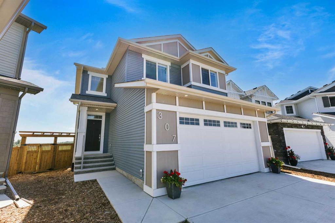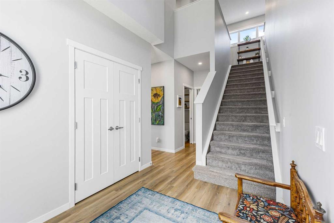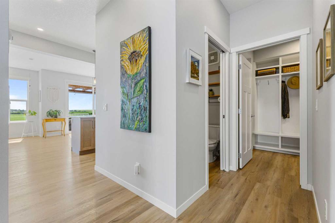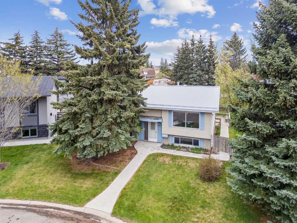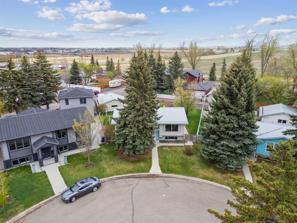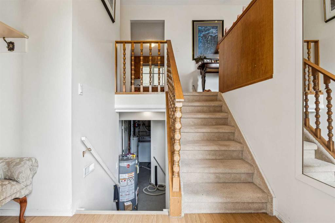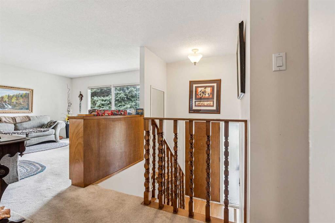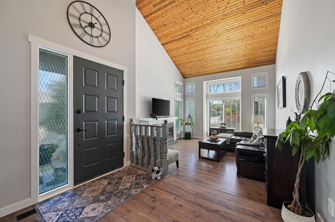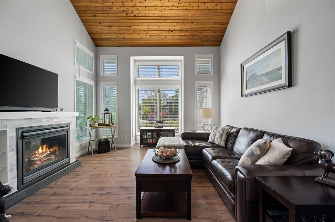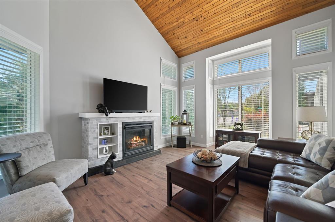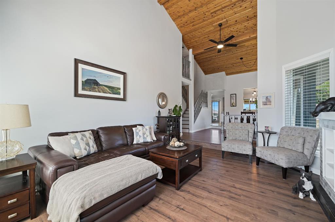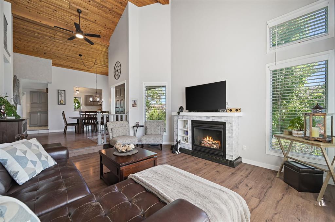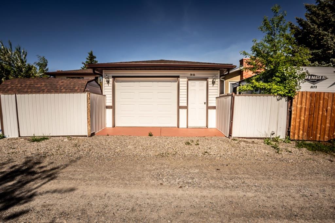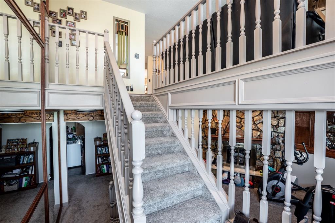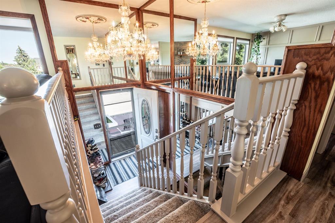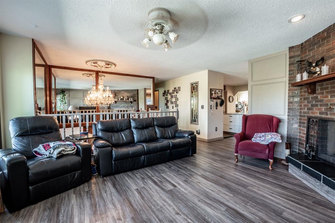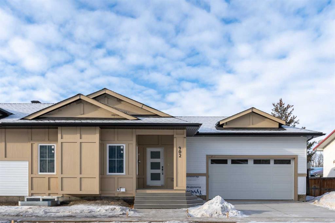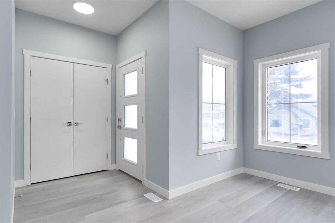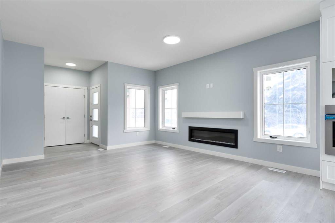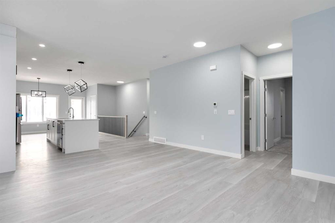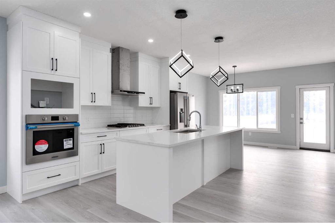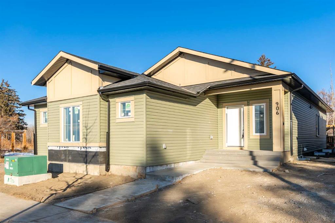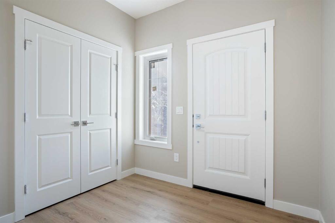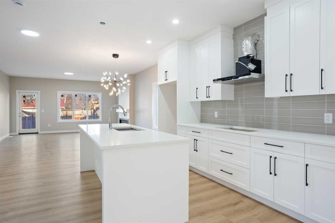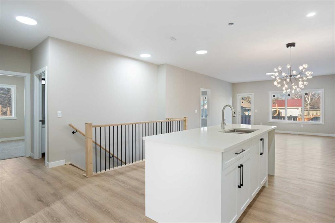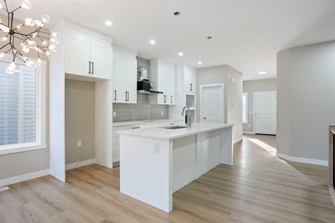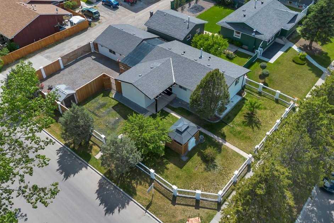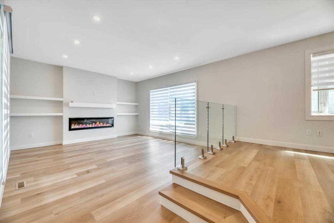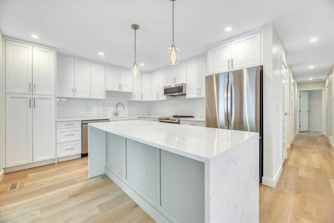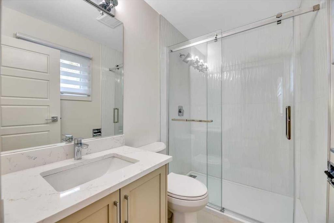310 Montrose Crescent SE
High River T1V 0L1
MLS® Number: A2242282
$ 724,200
3
BEDROOMS
2 + 1
BATHROOMS
1,943
SQUARE FEET
2025
YEAR BUILT
Escape the hustle and bustle of city life and discover the charm of Montrose in High River—just 30 minutes from Calgary. This beautifully designed front-drive home backs onto a green space with a scenic pond, offering peaceful views right from your spacious rear wooden deck. With 1,944 sqft of thoughtfully designed living space, the open-concept main floor features a gourmet kitchen with a large island, perfect for entertaining. The winged bedroom layout ensures privacy, while the upstairs bonus room offers a cozy space for family time. Enjoy the convenience of nearby shopping, dining, and parks—all within walking distance. Whether you're looking to connect with neighbours or unwind in nature, this home offers the perfect balance. *Photos are representative and may differ from the final product.
| COMMUNITY | Montrose. |
| PROPERTY TYPE | Detached |
| BUILDING TYPE | House |
| STYLE | 2 Storey |
| YEAR BUILT | 2025 |
| SQUARE FOOTAGE | 1,943 |
| BEDROOMS | 3 |
| BATHROOMS | 3.00 |
| BASEMENT | Full, Unfinished, Walk-Out To Grade |
| AMENITIES | |
| APPLIANCES | Built-In Oven, Dishwasher, Dryer, Gas Cooktop, Microwave, Refrigerator, Washer |
| COOLING | None |
| FIREPLACE | N/A |
| FLOORING | Vinyl Plank |
| HEATING | Forced Air, Natural Gas |
| LAUNDRY | Upper Level |
| LOT FEATURES | Back Yard, Creek/River/Stream/Pond |
| PARKING | Double Garage Attached |
| RESTRICTIONS | Restrictive Covenant, Utility Right Of Way |
| ROOF | Asphalt Shingle |
| TITLE | Fee Simple |
| BROKER | Bode Platform Inc. |
| ROOMS | DIMENSIONS (m) | LEVEL |
|---|---|---|
| 2pc Bathroom | Main | |
| Living Room | 13`0" x 12`0" | Main |
| Dining Room | 10`0" x 10`0" | Main |
| Bedroom - Primary | 13`0" x 13`6" | Upper |
| 5pc Ensuite bath | Upper | |
| 4pc Bathroom | Upper | |
| Bedroom | 12`0" x 9`2" | Upper |
| Bedroom | 12`0" x 9`2" | Upper |
| Family Room | 12`6" x 12`8" | Upper |

