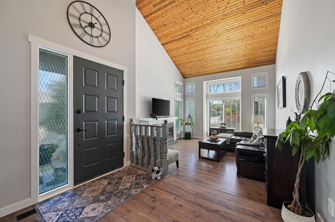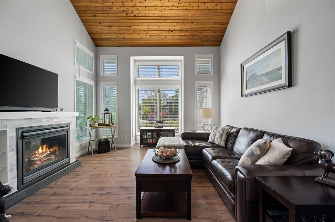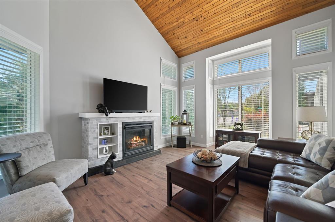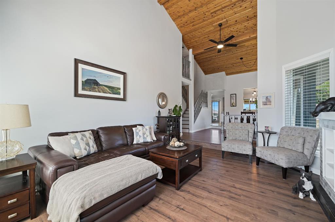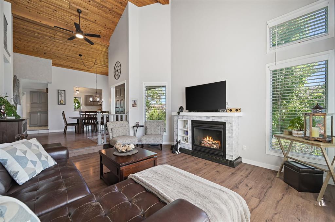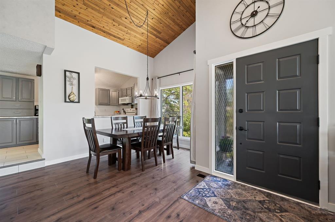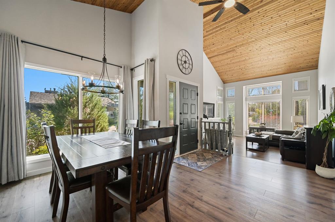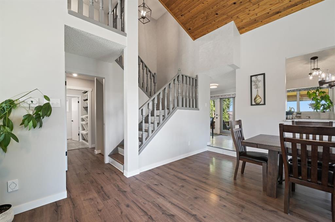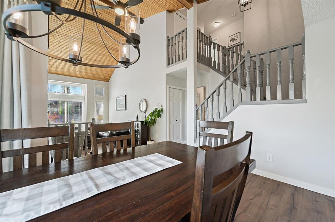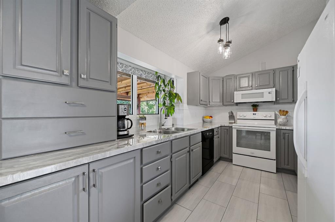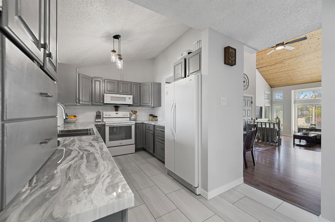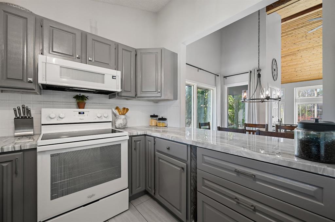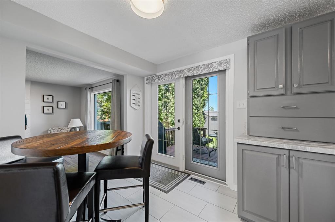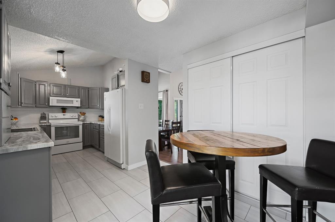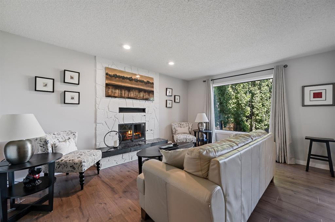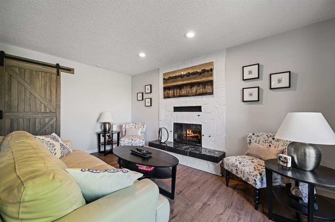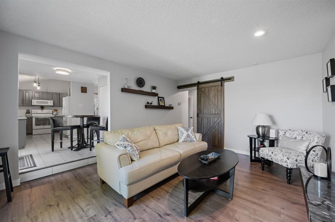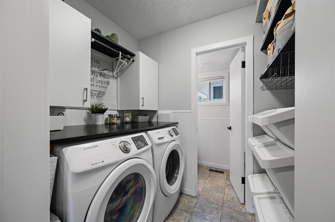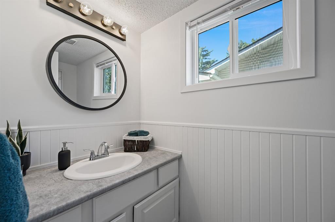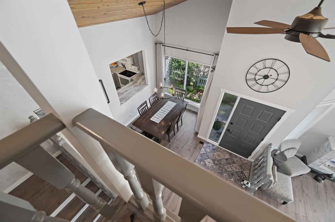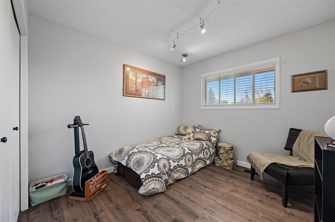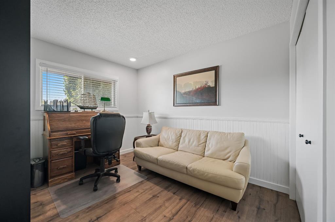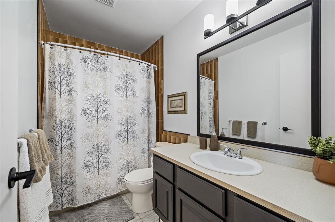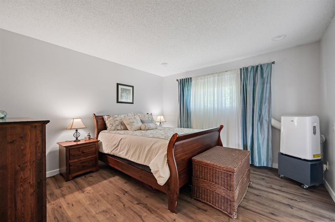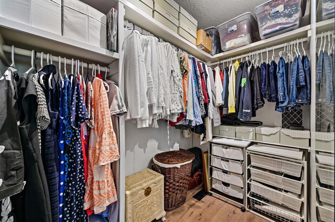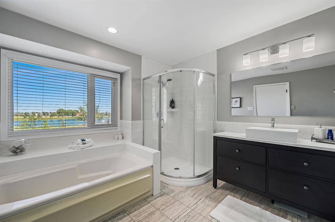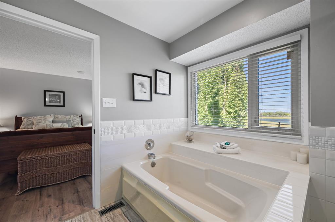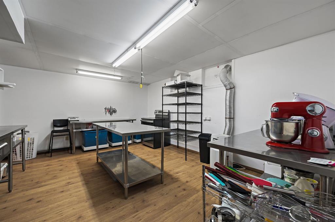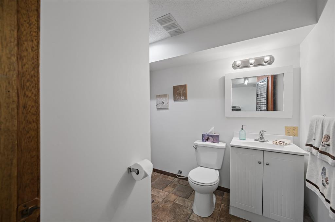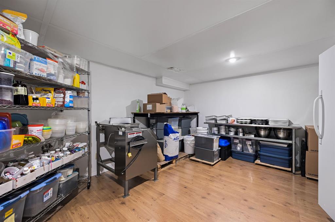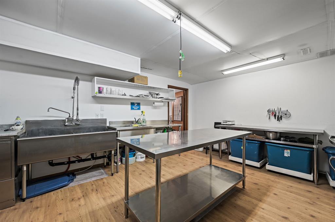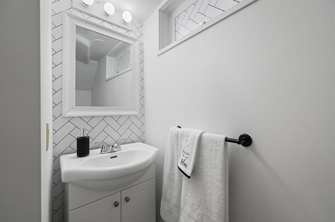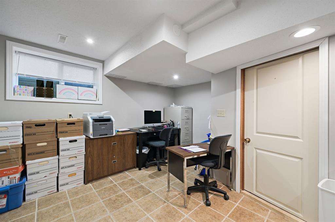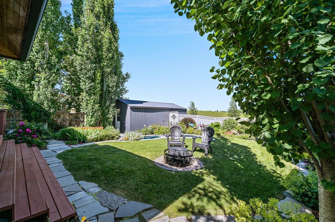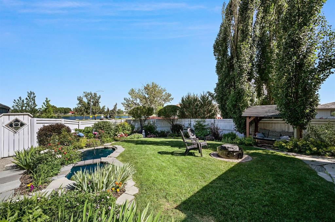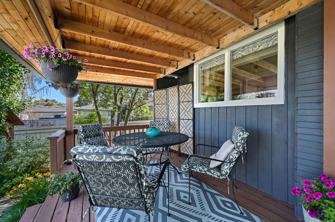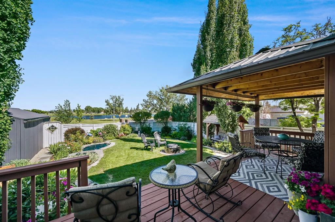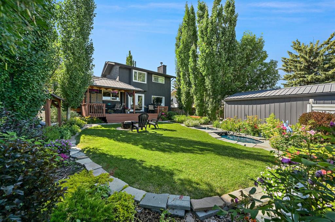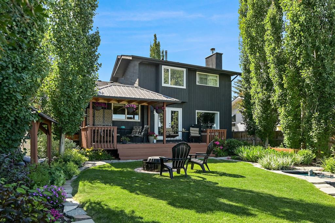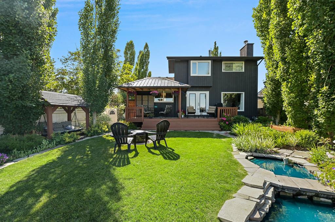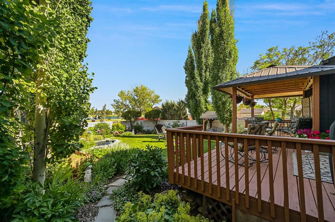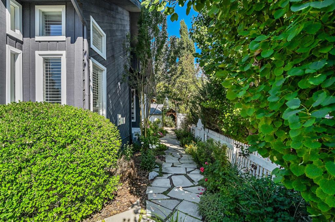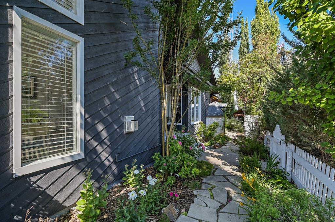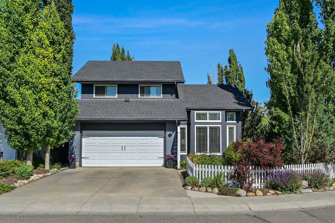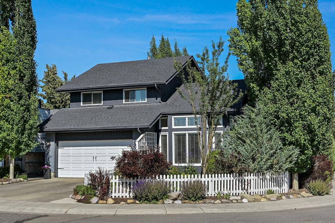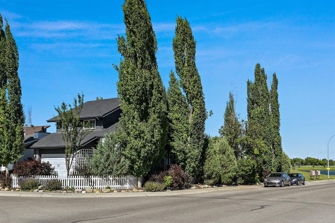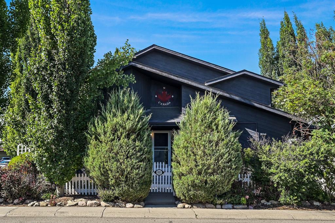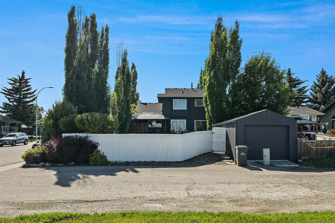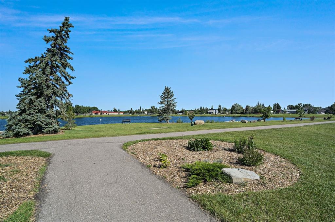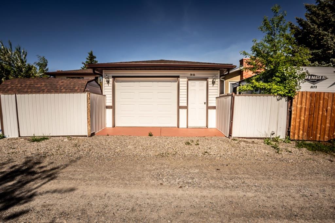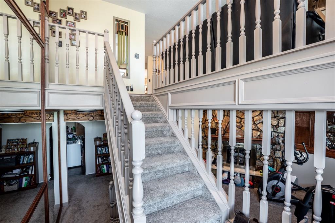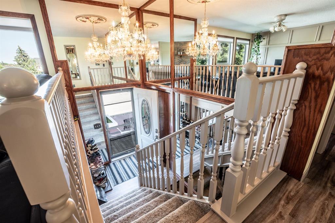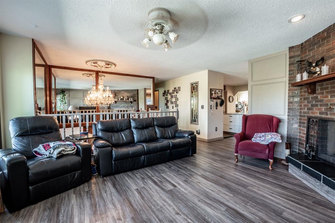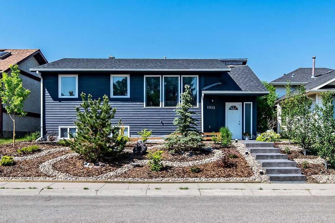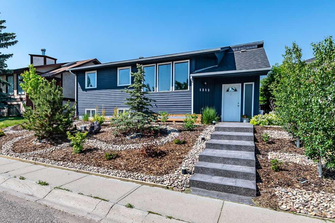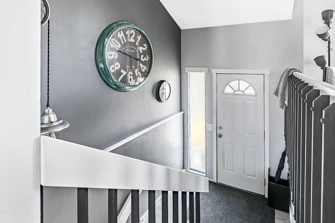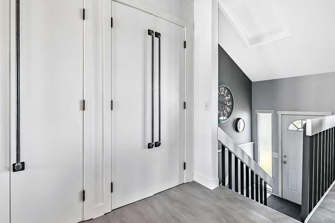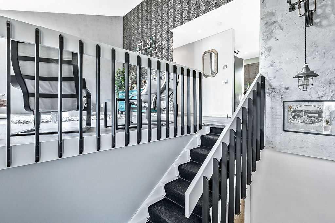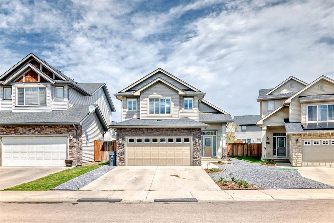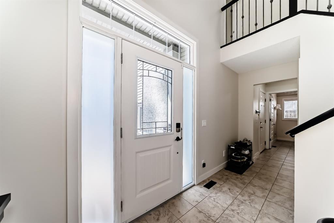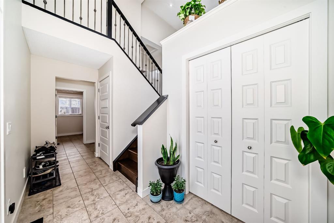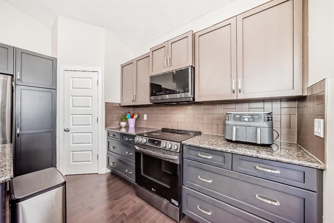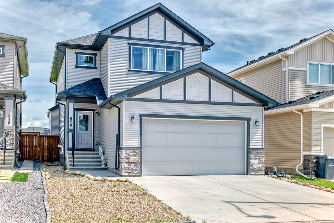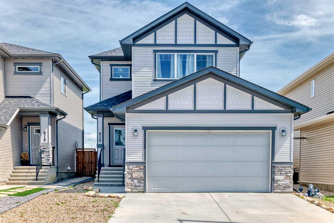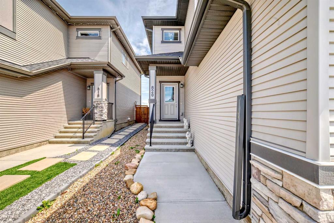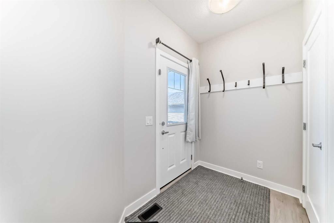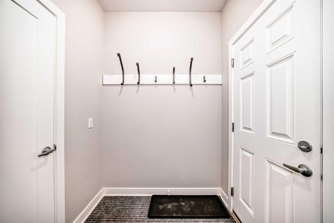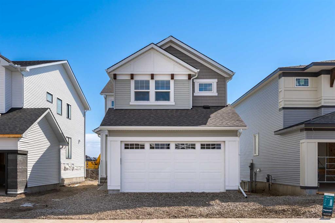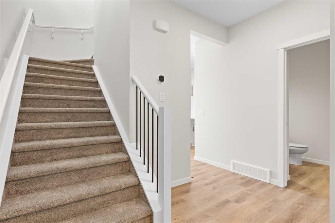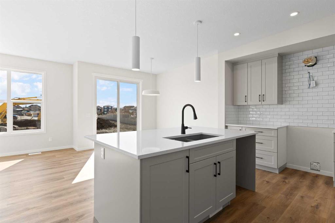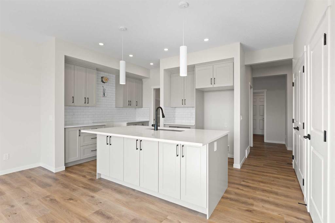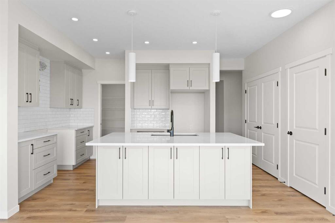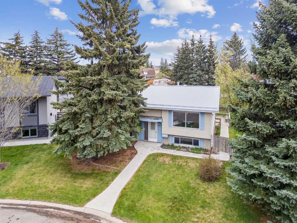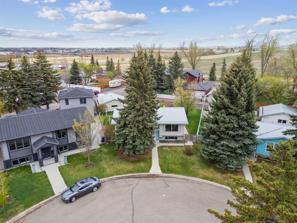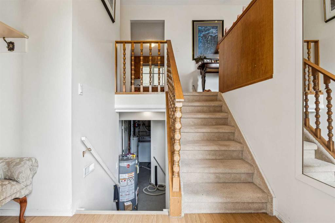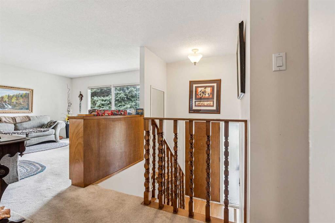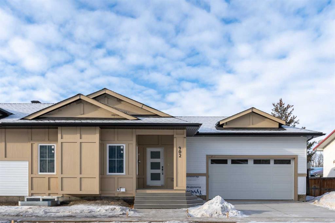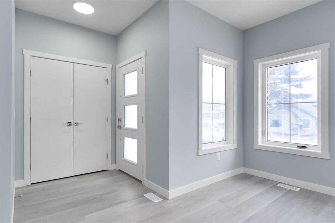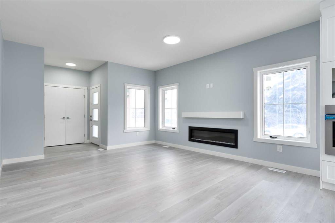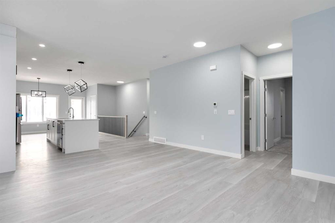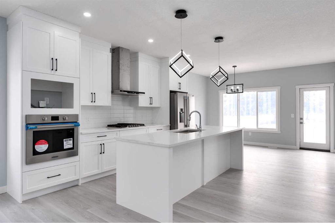900 6 Avenue SE
High River T1V 1L1
MLS® Number: A2238456
$ 654,000
4
BEDROOMS
4 + 1
BATHROOMS
1,823
SQUARE FEET
1981
YEAR BUILT
Beautiful Family Home on a Lakeside Corner Lot in High River. This well-maintained and thoughtfully updated four-bedroom, four-and-a-half-bathroom home offers comfortable living with over 2,800 sq/ft of finished space in one of High River’s most scenic neighborhoods. Set on a corner lot backing onto a quiet lake, this property gives you year-round outdoor enjoyment from kayaking and fishing in the summer to skating in the winter - all just steps from your backyard. From the moment you arrive, you'll be captivated by the unique and artistic hand painted stenciled front steps. Inside, the main living area features high vaulted ceilings that create an open, welcoming space filled with ample natural light. Stay warm and cozy all winter long with both a wood burning fireplace and a gas fireplace to choose from. The home’s layout includes four generously sized bedrooms and plenty of bathrooms, making it ideal for families or those who enjoy hosting guests. The kitchen and dining areas flow nicely to the back deck, which comes with a gas hookup for your BBQ, perfect for easy outdoor meals. Outside, you will love the peaceful backyard oasis complete with a garden, water feature, and oversized shed for extra storage. The no carpet design throughout the home adds to its clean, low maintenance appeal. Recent updates include new furnace motors and blowers (as well as regular maintenance) and a roof replaced just seven years ago with asphalt shingles, so the big-ticket items are already taken care of. This is a great opportunity to own a beautiful home in a quiet lakeside location, close to nature and all the amenities High River has to offer. Please note: 1. All of the furniture is available for purchase for an additional cost. 2. The basement AHS approved gluten free kitchen and all the basement appliances are available for purchase for an additional cost. This space could be rented out as a commercial kitchen.
| COMMUNITY | Emerson Lake Estates |
| PROPERTY TYPE | Detached |
| BUILDING TYPE | House |
| STYLE | 2 Storey |
| YEAR BUILT | 1981 |
| SQUARE FOOTAGE | 1,823 |
| BEDROOMS | 4 |
| BATHROOMS | 5.00 |
| BASEMENT | Finished, Full |
| AMENITIES | |
| APPLIANCES | Dishwasher, Microwave Hood Fan, Range, Refrigerator, Washer/Dryer |
| COOLING | None |
| FIREPLACE | Gas, Wood Burning |
| FLOORING | Laminate, Tile |
| HEATING | Fireplace(s), Forced Air |
| LAUNDRY | Main Level |
| LOT FEATURES | Back Yard, Backs on to Park/Green Space, Corner Lot, Garden |
| PARKING | 220 Volt Wiring, Double Garage Attached |
| RESTRICTIONS | None Known |
| ROOF | Asphalt Shingle |
| TITLE | Fee Simple |
| BROKER | Century 21 Bamber Realty LTD. |
| ROOMS | DIMENSIONS (m) | LEVEL |
|---|---|---|
| Family Room | 16`3" x 13`0" | Lower |
| Game Room | 15`8" x 12`10" | Lower |
| Bedroom | 15`4" x 7`9" | Lower |
| 3pc Ensuite bath | 6`6" x 4`3" | Lower |
| Furnace/Utility Room | 10`3" x 3`11" | Lower |
| 3pc Bathroom | 8`8" x 6`4" | Lower |
| Living Room | 15`5" x 12`5" | Main |
| Living Room | 15`4" x 13`5" | Main |
| Kitchen | 13`2" x 8`4" | Main |
| Dining Room | 13`5" x 8`4" | Main |
| Breakfast Nook | 8`3" x 7`0" | Main |
| Laundry | 7`4" x 5`2" | Main |
| 2pc Bathroom | 7`4" x 3`6" | Main |
| Bedroom - Primary | 12`6" x 12`5" | Second |
| Walk-In Closet | 9`0" x 4`8" | Second |
| 4pc Ensuite bath | 9`9" x 9`6" | Second |
| Bedroom | 10`3" x 9`7" | Second |
| Bedroom | 11`3" x 9`1" | Second |
| 4pc Bathroom | 9`0" x 4`11" | Second |

