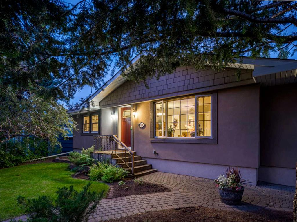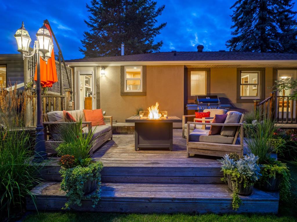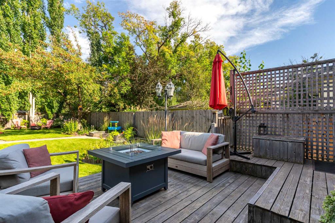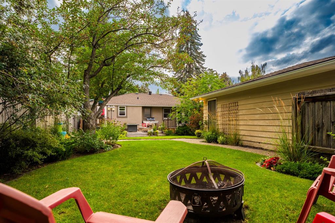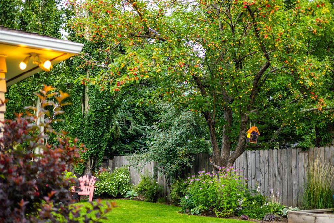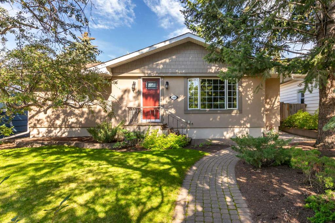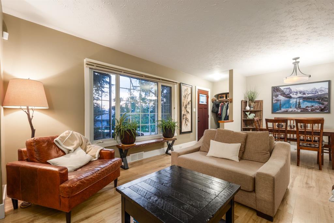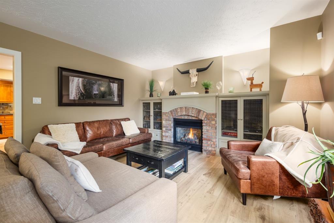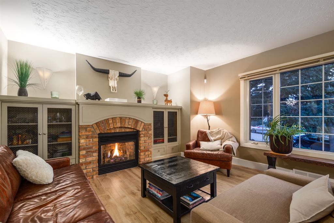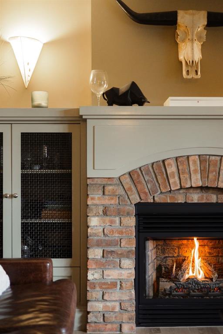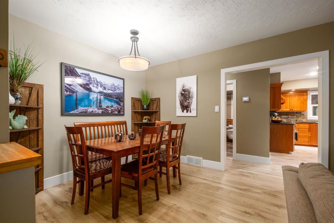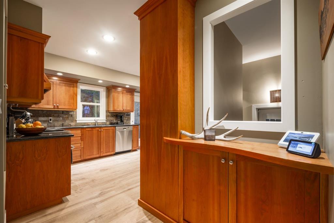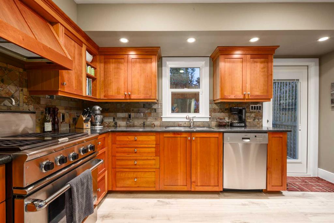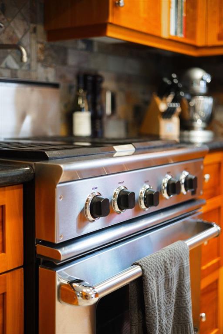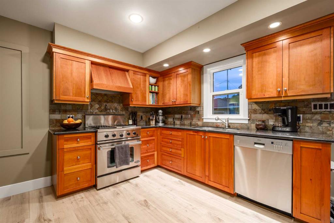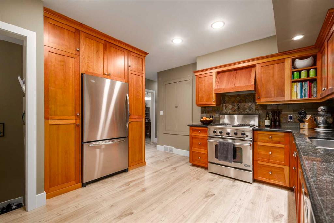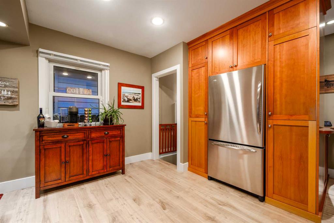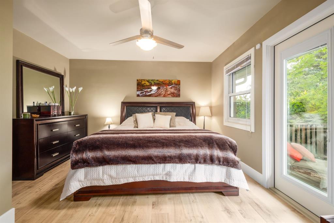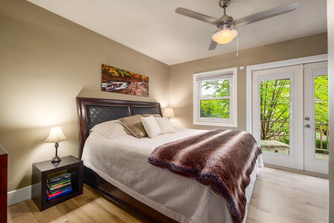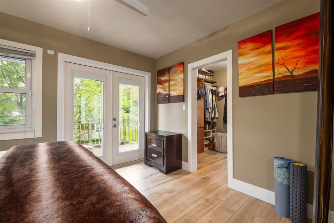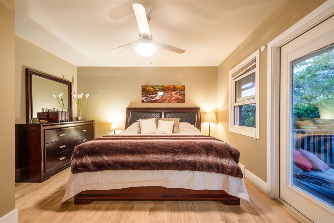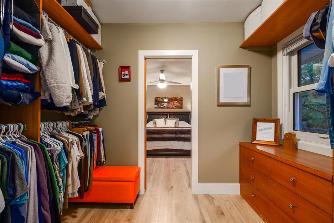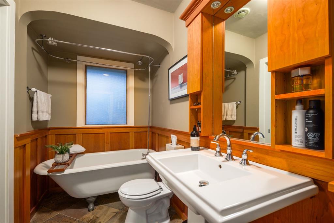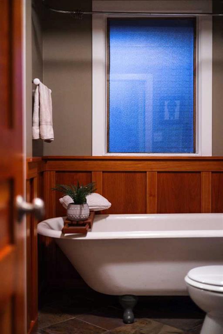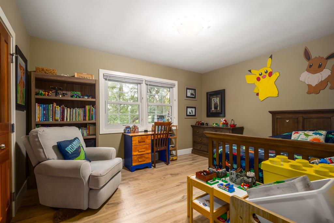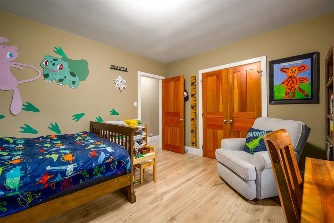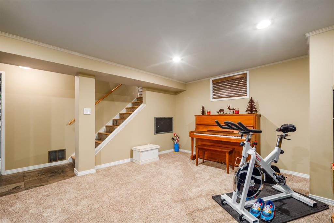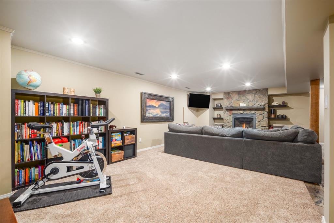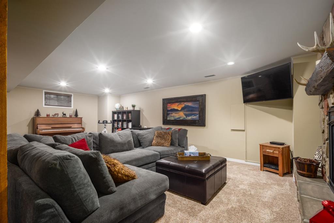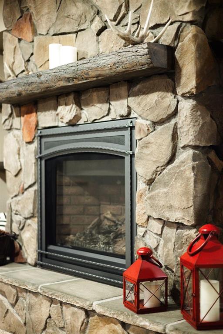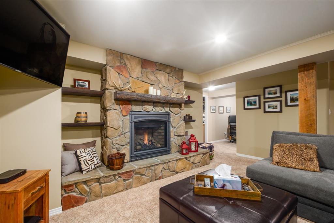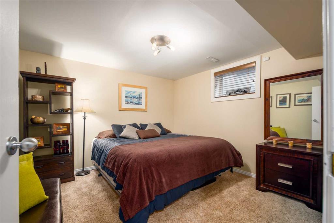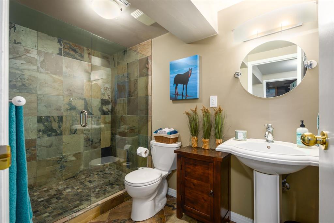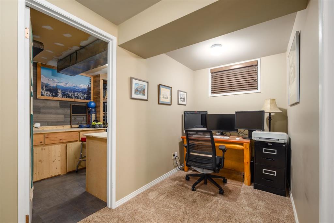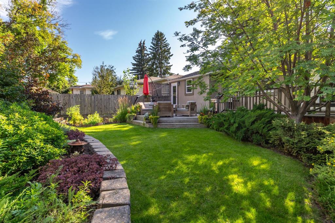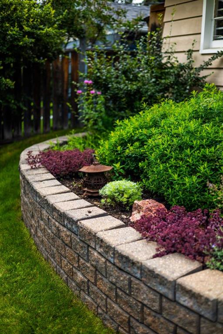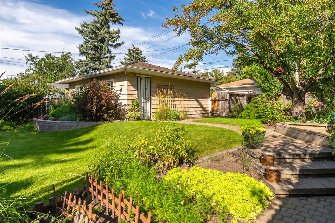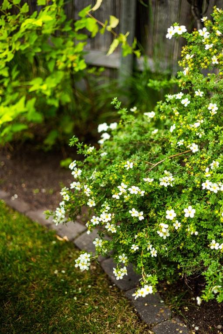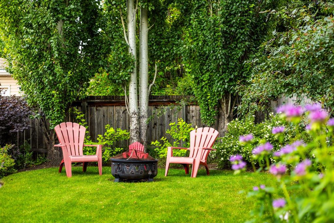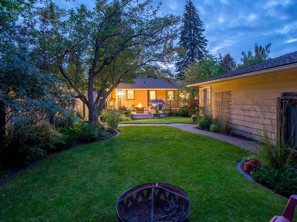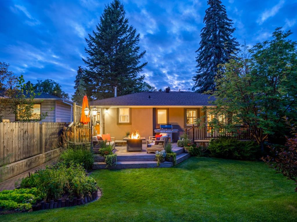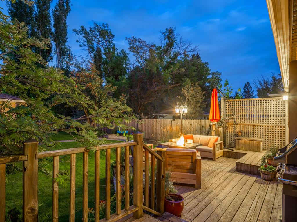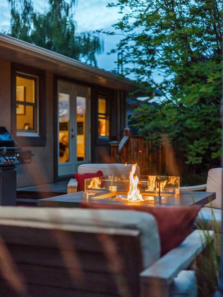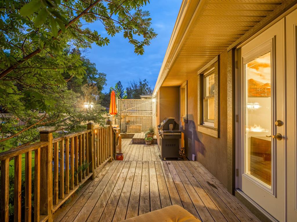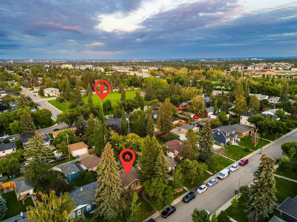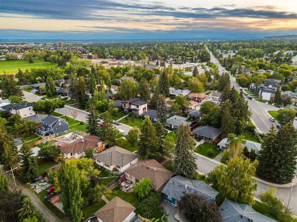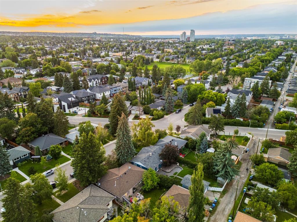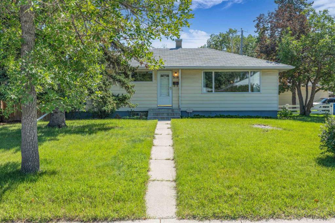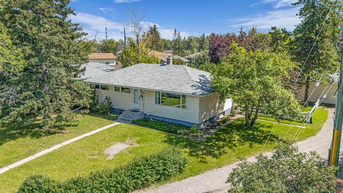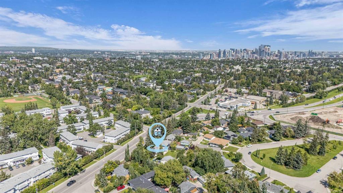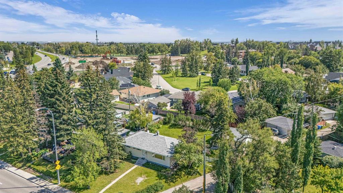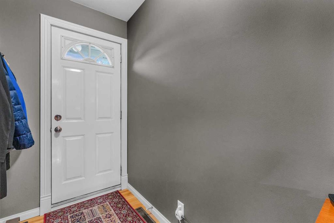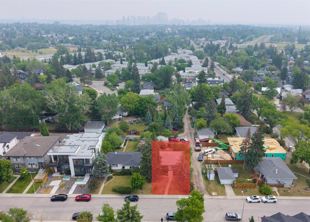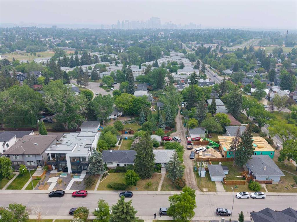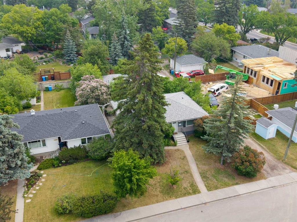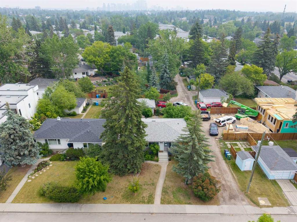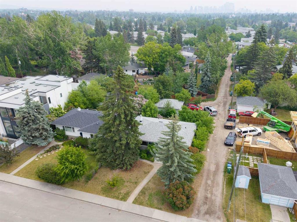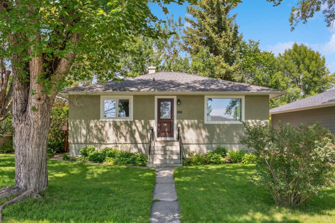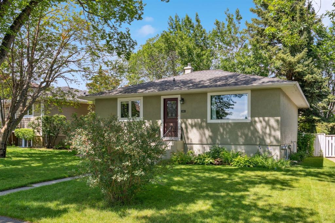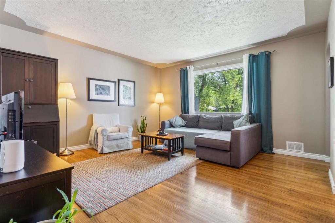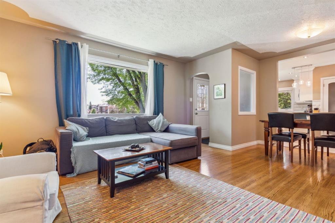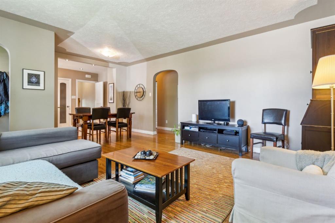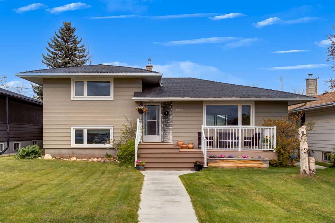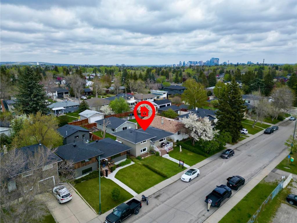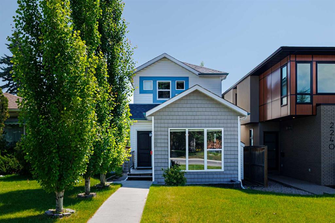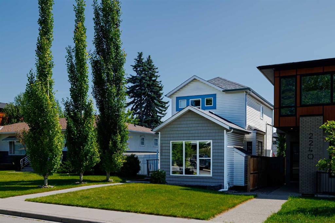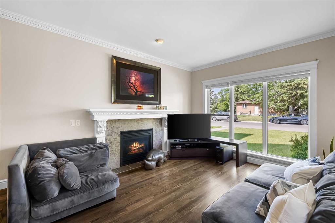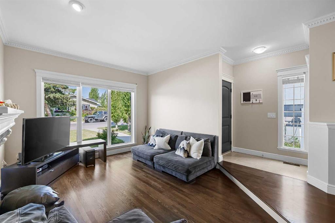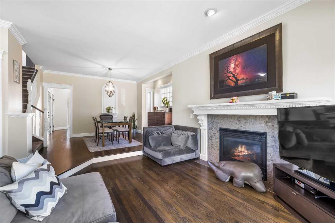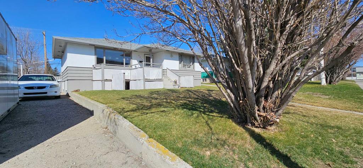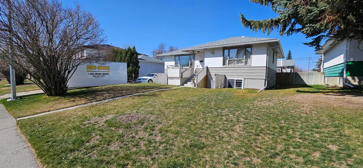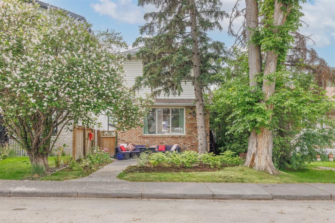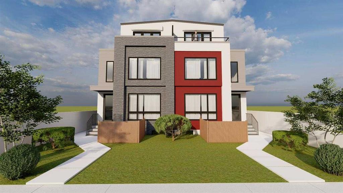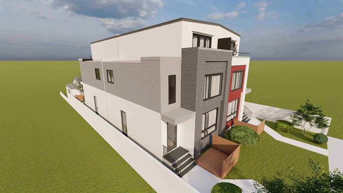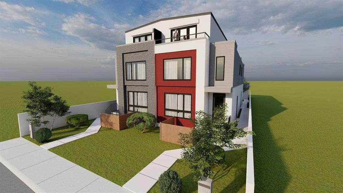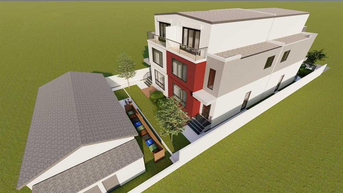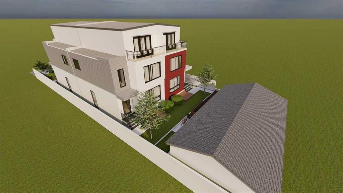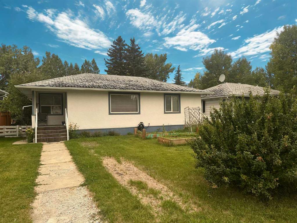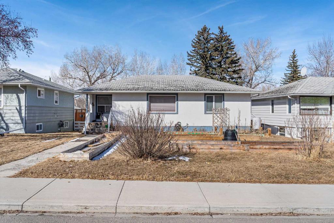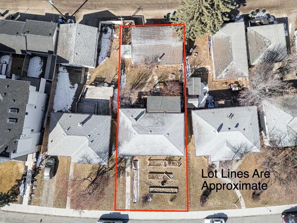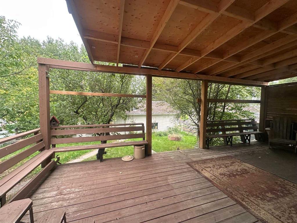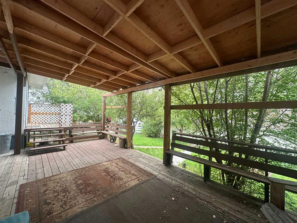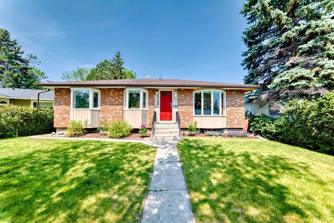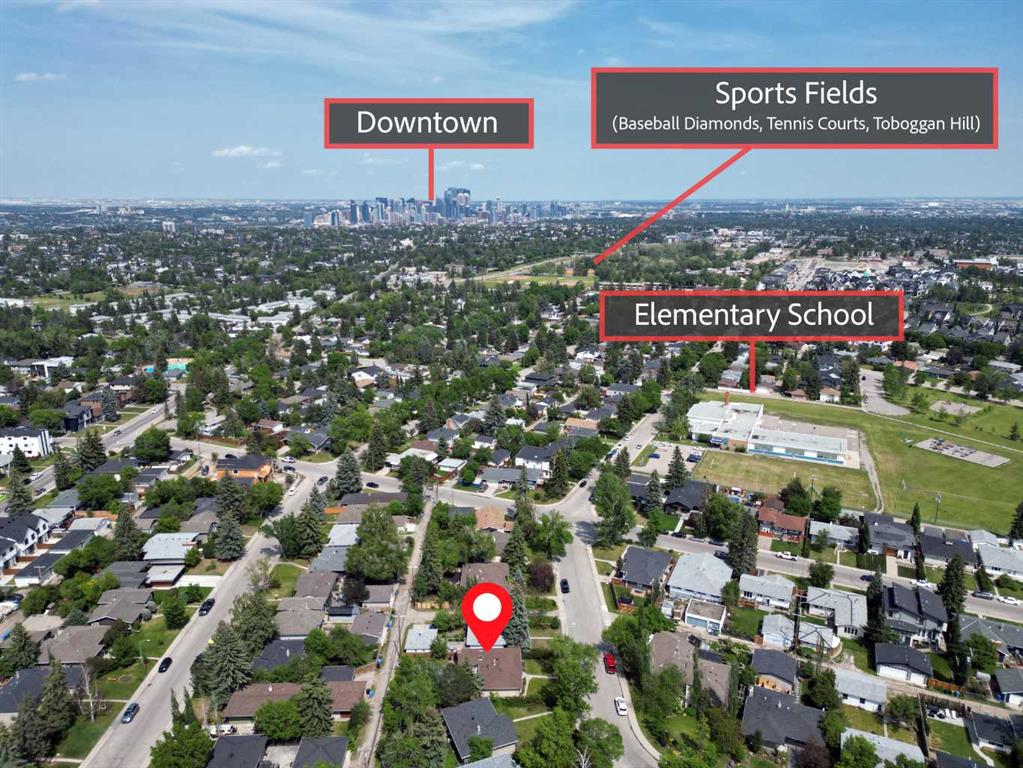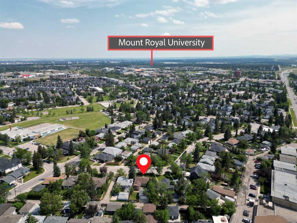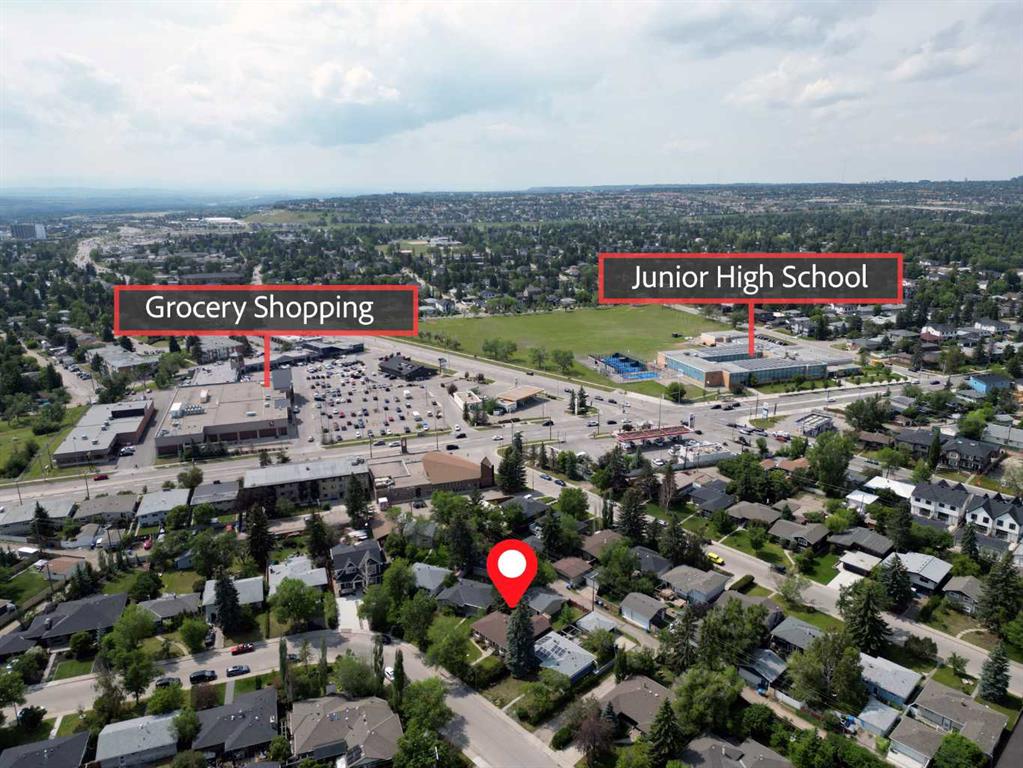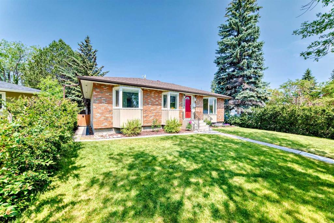3046 26A Street SW
Calgary T3E 2E3
MLS® Number: A2248480
$ 899,999
3
BEDROOMS
2 + 0
BATHROOMS
1,151
SQUARE FEET
1952
YEAR BUILT
OPEN HOUSE SATURDAY AUGUST 16TH 12:00PM-3:00PM. Tucked away on a quiet, tree-lined street in the coveted Richmond wedge, this beautifully crafted home balances rustic charm with modern comfort in the heart of the city. A stone pathway and mature landscaping invite entry into a bright and open- main floor. The living room features a brick-framed gas fireplace flanked by built-ins on either side and offers generous natural light. The dining area flows into a gourmet kitchen featuring rich hardwood cabinetry, granite counters, a natural stone backsplash, and high-performance stainless-steel appliances, including a professional-grade DCS gas range—perfect for both daily living and entertaining. The main-floor primary suite offers French door access to the backyard deck, an oversized walk-in closet, and a character-rich ensuite with a clawfoot tub, wood paneling, and stone-tiled floors. A spacious second bedroom on the main level provides flexibility for guests, children, or a home office. The fully finished basement extends the living space with a large open family room, a cozy media lounge anchored by a second custom stone fireplace, a guest bedroom, full bath, and a dedicated workshop. Outdoor living shines with a spacious multi level deck equipped with gas lines for your BBQ and fire pit, lush manicured gardens, stone pathways, and a wood-burning firepit under mature trees, creating a serene private retreat. A two-car garage, high-efficiency furnace, on-demand hot water, and recent upgrades throughout enhance everyday convenience. Situated within walking distance of top-rated schools, minutes from Marda Loop’s vibrant amenities, shopping, parks, transit, and downtown Calgary, this $899,000 property offers exceptional comfort, style, and long-term value.
| COMMUNITY | Richmond |
| PROPERTY TYPE | Detached |
| BUILDING TYPE | House |
| STYLE | Bungalow |
| YEAR BUILT | 1952 |
| SQUARE FOOTAGE | 1,151 |
| BEDROOMS | 3 |
| BATHROOMS | 2.00 |
| BASEMENT | Finished, Full |
| AMENITIES | |
| APPLIANCES | Dishwasher, Garage Control(s), Gas Range, Refrigerator, Washer/Dryer |
| COOLING | None |
| FIREPLACE | Gas |
| FLOORING | Carpet, Stone, Vinyl Plank |
| HEATING | Forced Air |
| LAUNDRY | In Basement |
| LOT FEATURES | Back Lane, Back Yard, City Lot, Garden, Landscaped, Private, Street Lighting, Treed |
| PARKING | Double Garage Detached |
| RESTRICTIONS | Restrictive Covenant |
| ROOF | Asphalt Shingle |
| TITLE | Fee Simple |
| BROKER | eXp Realty |
| ROOMS | DIMENSIONS (m) | LEVEL |
|---|---|---|
| Bedroom | 11`3" x 11`0" | Lower |
| Family Room | 26`0" x 12`9" | Lower |
| 4pc Bathroom | Lower | |
| 3pc Ensuite bath | Main | |
| Living Room | 14`5" x 13`9" | Main |
| Bedroom - Primary | 13`1" x 9`7" | Main |
| Kitchen | 10`10" x 8`3" | Main |
| Dining Room | 6`11" x 9`3" | Main |
| Living Room | 13`5" x 10`4" | Main |
| Bedroom | 12`10" x 11`5" | Main |

