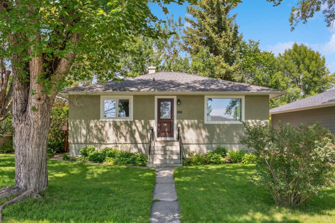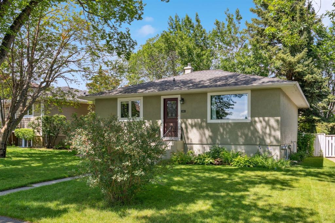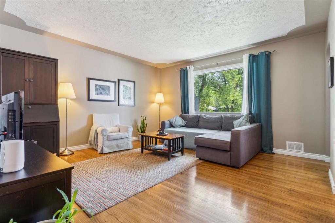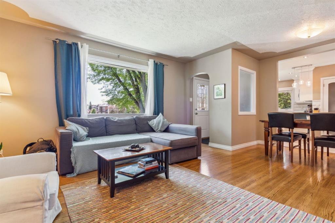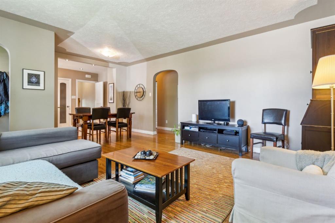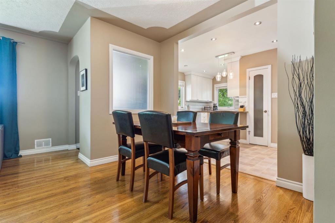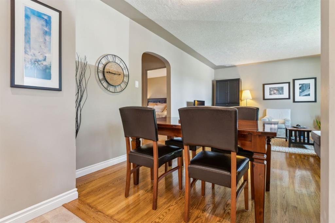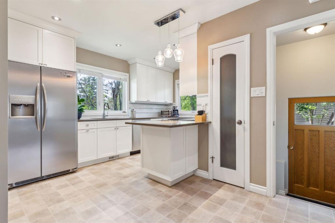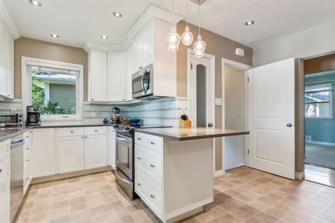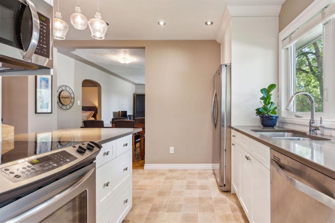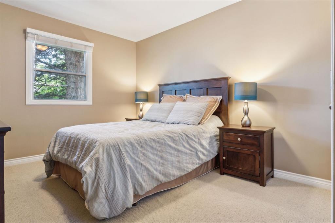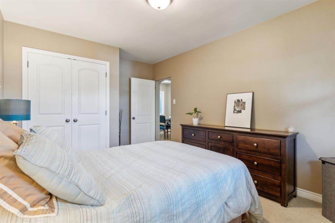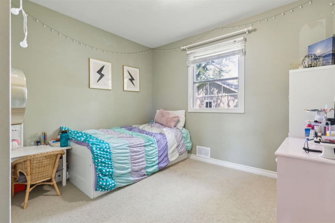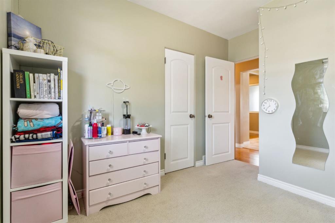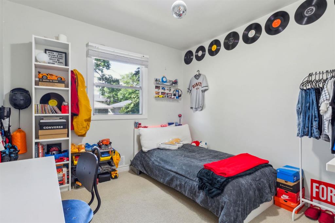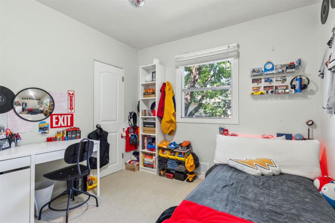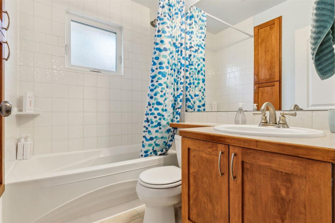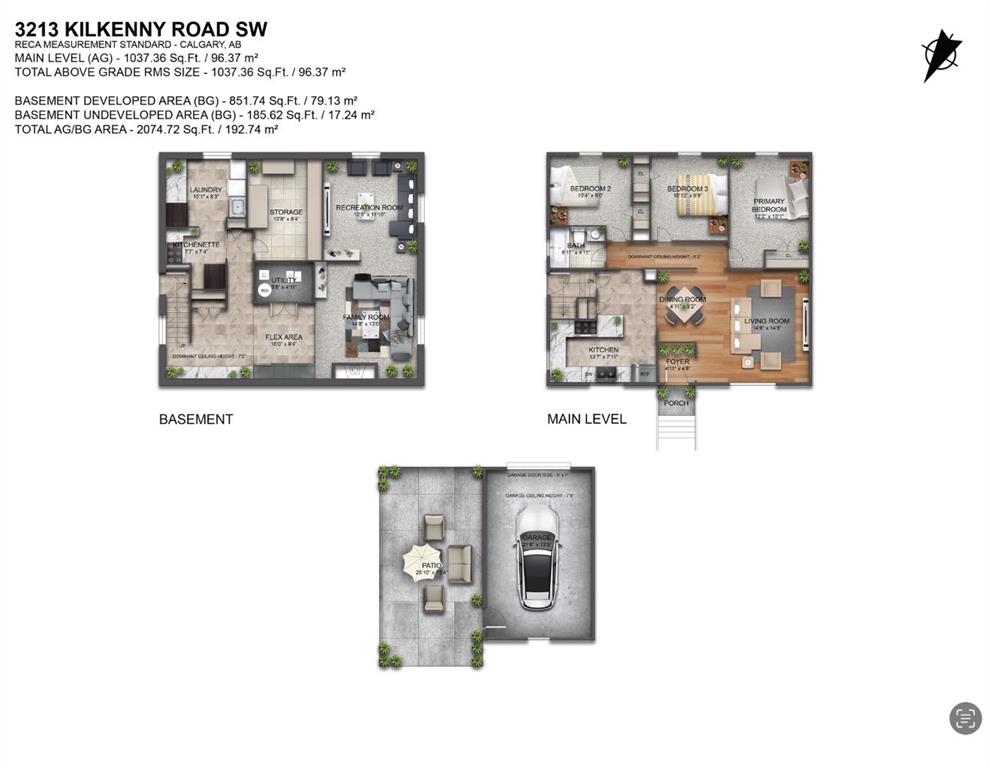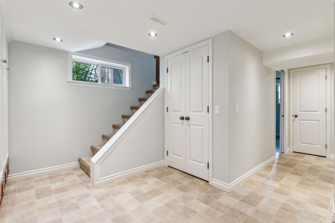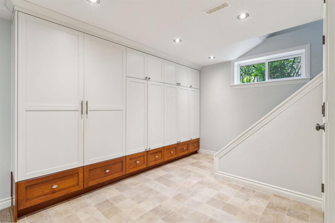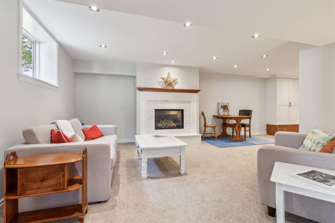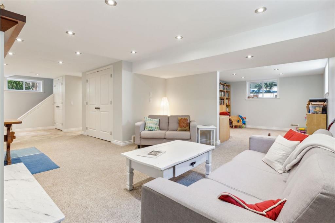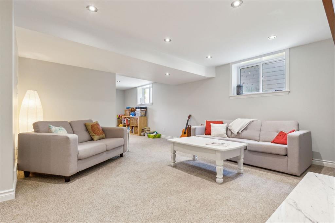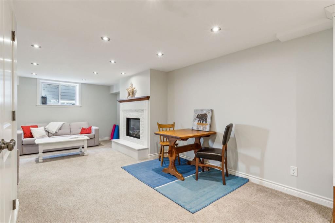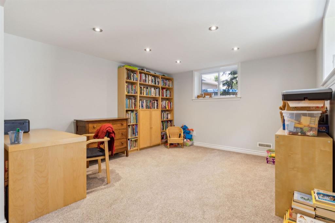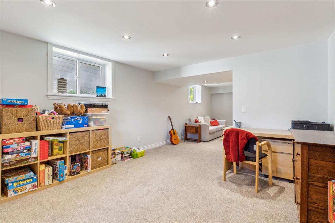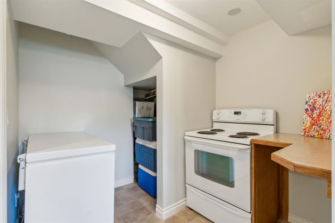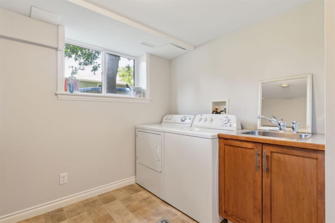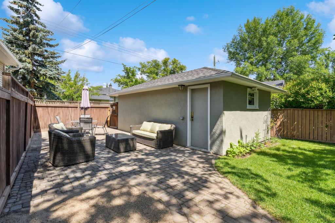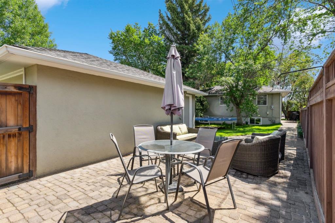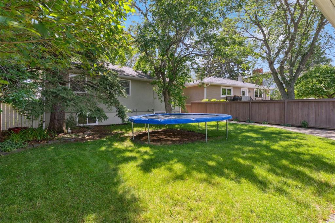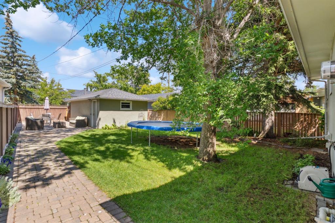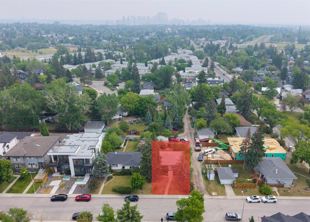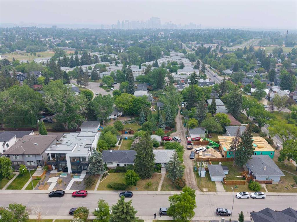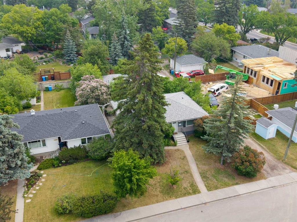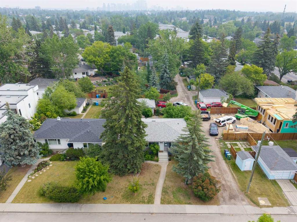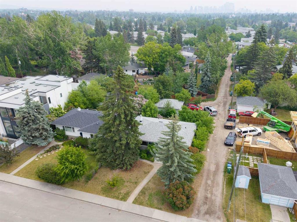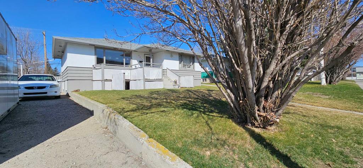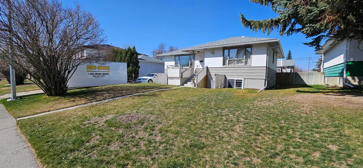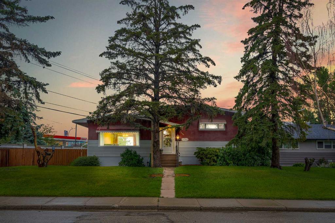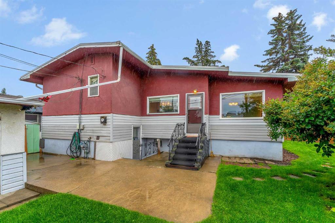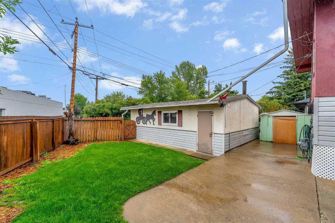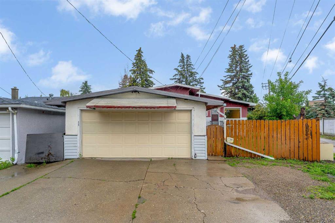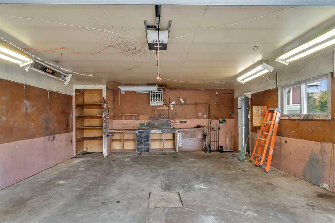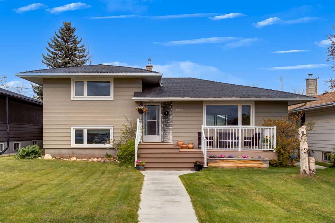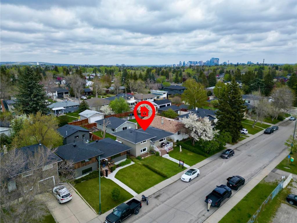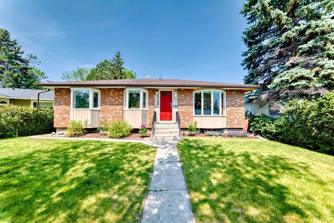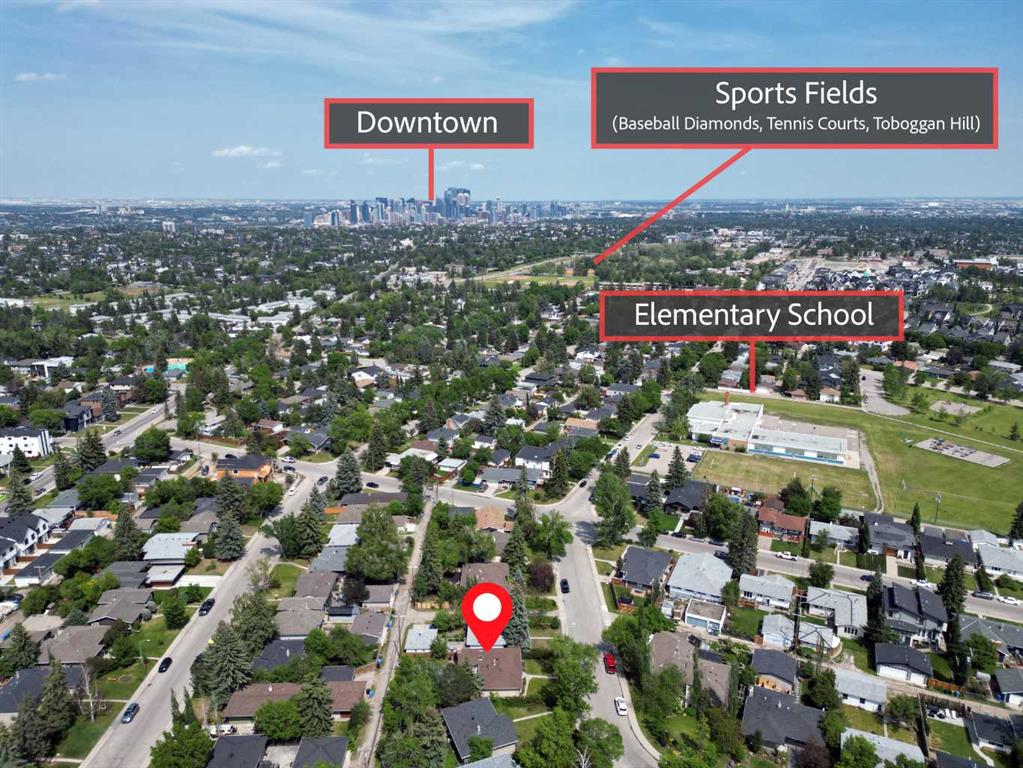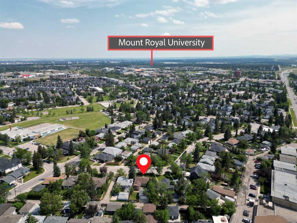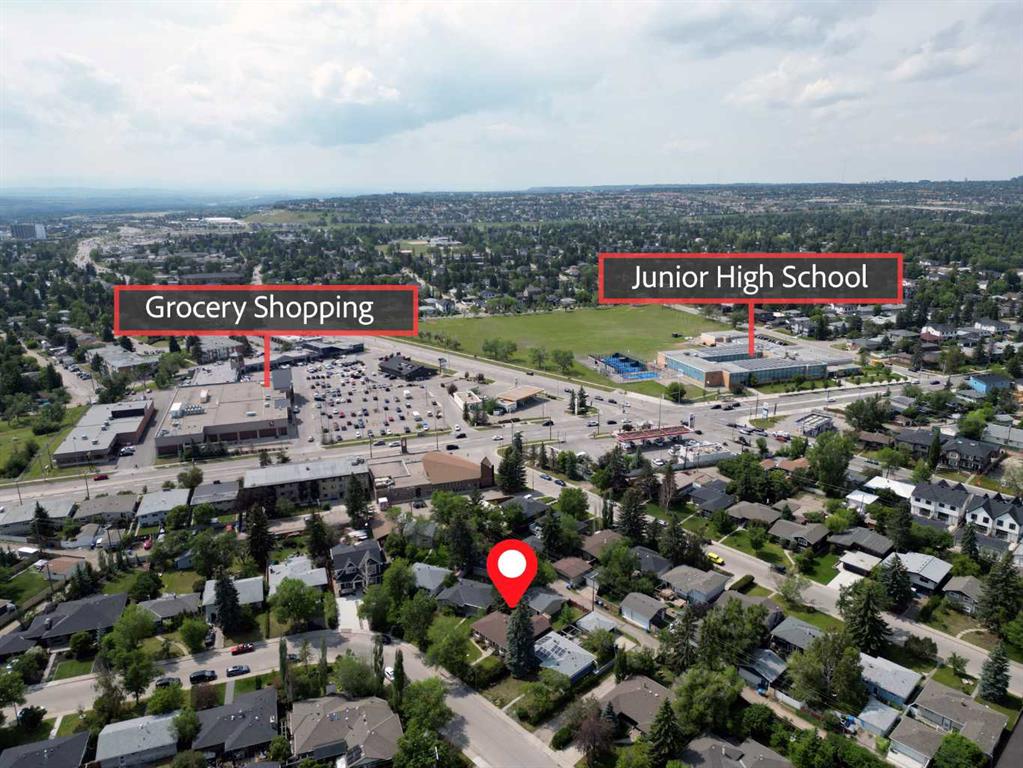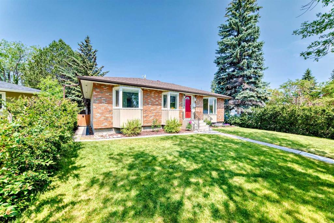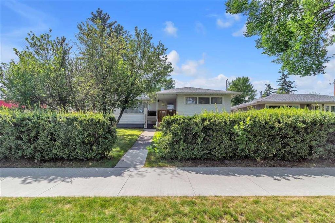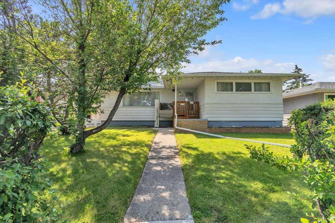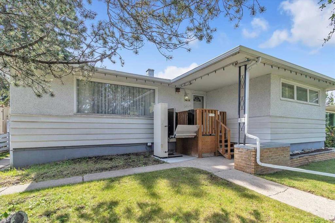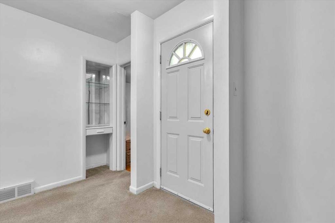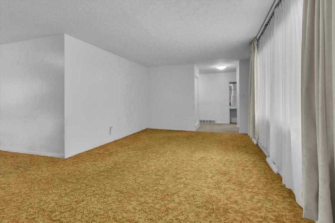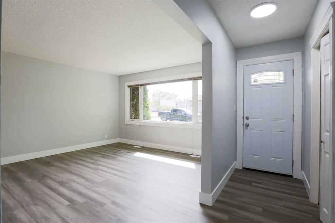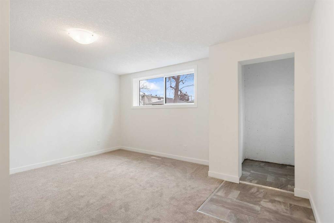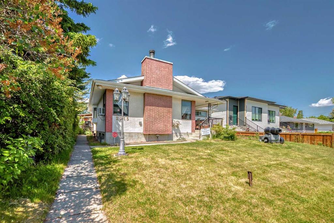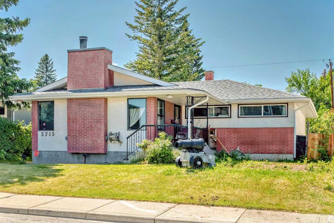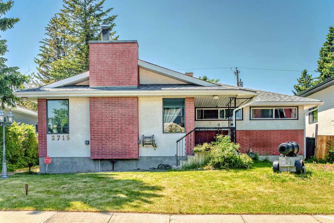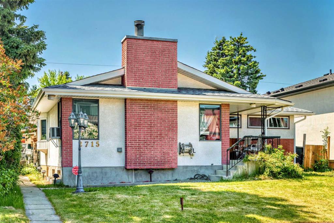3213 Kilkenny Road SW
Calgary T3E 4R5
MLS® Number: A2243603
$ 789,900
3
BEDROOMS
1 + 0
BATHROOMS
1,037
SQUARE FEET
1953
YEAR BUILT
Discover an exceptional opportunity to own this beautifully updated 3-bedroom bungalow located on one of the most sought-after streets in Killarney. Characterized by its treed, curved design that slows traffic, this home is perfect for families and professionals seeking a peaceful yet vibrant community. As you step inside, you'll be greeted by an open main floor featuring hardwood floors that add warmth and elegance. The contemporary white kitchen boasts caesarstone countertops, an inviting eating bar, and a convenient pantry area, making it a culinary delight. The adjacent dining room is perfect for entertaining family and friends. The main floor houses three well-appointed bedrooms and a stylish 4-piece bathroom, providing both comfort and functionality. Venture downstairs to discover a fully renovated basement that is nothing short of spectacular. The expansive family room/recreation room is anchored by a stunning gas fireplace, creating a cozy atmosphere for gatherings. This versatile space could easily be converted into an additional bedroom, complete with full egress windows, and the adjacent storage room is plumbed for a future bathroom. Energy efficiency is a highlight of this property, with new insulation throughout the basement—even in the ceiling—ensuring a warm and cozy environment during winter months. A kitchenette off the laundry room, equipped with a second fridge and stove, adds convenience for busy households. Numerous updates enhance this home’s appeal, including a new electrical panel, high-efficiency furnace, hot water tank, and shingles, all basement windows replaced and enlarged, kitchen windows and main floor bathroom window replaced. Step outside to enjoy the reverse pie lot, featuring an inviting brick patio area perfect for relaxation and outdoor entertaining. An oversized single garage and irrigation system for the front and side flower beds complete this remarkable property. This charming bungalow offers a wonderful blend of modern updates and classic appeal in a highly desirable neighborhood, conveniently close to schools, parks, and amenities. Don’t miss your chance to call this spectacular place home!
| COMMUNITY | Killarney/Glengarry |
| PROPERTY TYPE | Detached |
| BUILDING TYPE | House |
| STYLE | Bungalow |
| YEAR BUILT | 1953 |
| SQUARE FOOTAGE | 1,037 |
| BEDROOMS | 3 |
| BATHROOMS | 1.00 |
| BASEMENT | Finished, Full |
| AMENITIES | |
| APPLIANCES | Dishwasher, Dryer, Electric Stove, Microwave Hood Fan, Refrigerator, Washer, Wine Refrigerator |
| COOLING | None |
| FIREPLACE | Basement, Gas, Mantle, Raised Hearth, Recreation Room, Tile |
| FLOORING | Carpet, Hardwood, Linoleum |
| HEATING | Fireplace(s), Floor Furnace, Forced Air, Natural Gas |
| LAUNDRY | In Basement |
| LOT FEATURES | Back Lane, Back Yard, Front Yard, Irregular Lot, Landscaped, Lawn, Level, Low Maintenance Landscape, Reverse Pie Shaped Lot |
| PARKING | Alley Access, Garage Door Opener, Garage Faces Rear, Oversized, Secured, Single Garage Detached |
| RESTRICTIONS | None Known |
| ROOF | Asphalt Shingle |
| TITLE | Fee Simple |
| BROKER | RE/MAX House of Real Estate |
| ROOMS | DIMENSIONS (m) | LEVEL |
|---|---|---|
| Family Room | 14`8" x 13`0" | Basement |
| Game Room | 12`8" x 11`10" | Basement |
| Kitchenette | 7`7" x 7`4" | Basement |
| Flex Space | 16`0" x 9`4" | Basement |
| Storage | 12`8" x 9`4" | Basement |
| Laundry | 10`1" x 8`3" | Basement |
| Furnace/Utility Room | 5`8" x 4`11" | Basement |
| Living Room | 14`6" x 14`5" | Main |
| Dining Room | 9`2" x 4`11" | Main |
| Kitchen | 13`7" x 7`11" | Main |
| Bedroom - Primary | 12`2" x 10`1" | Main |
| Bedroom | 10`4" x 9`0" | Main |
| Bedroom | 10`10" x 9`8" | Main |
| Foyer | 4`11" x 4`6" | Main |
| Mud Room | 3`4" x 3`4" | Main |
| 4pc Bathroom | 6`11" x 4`11" | Main |

