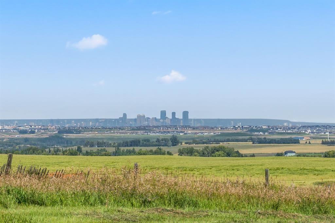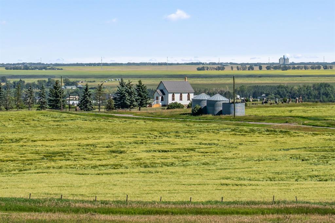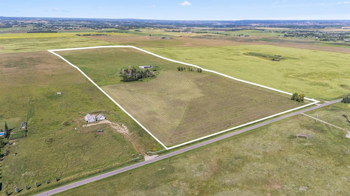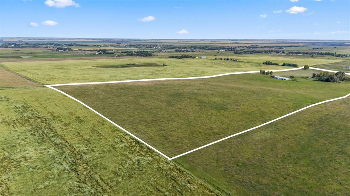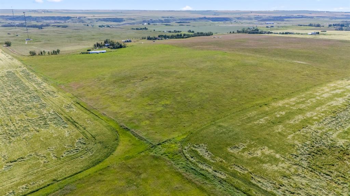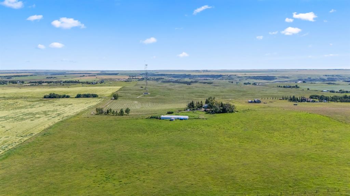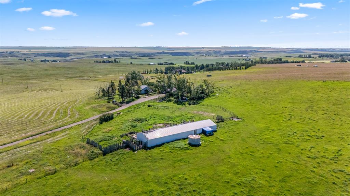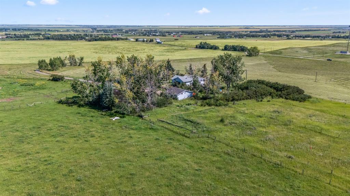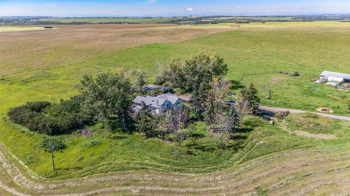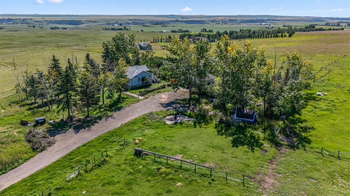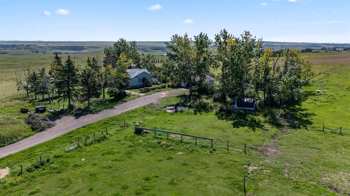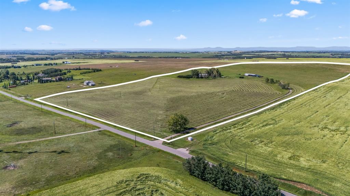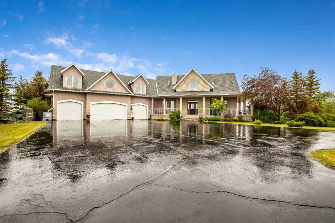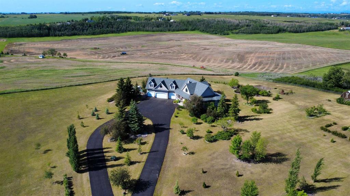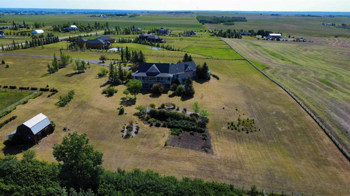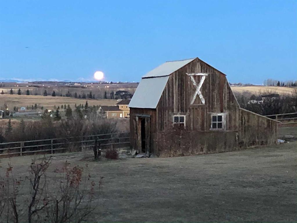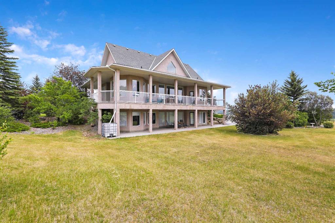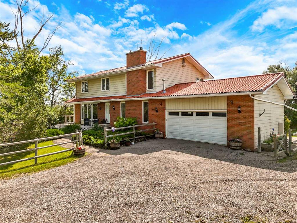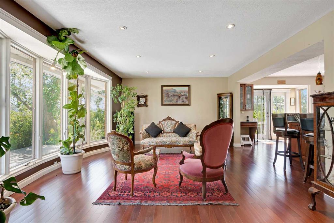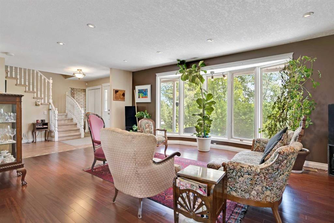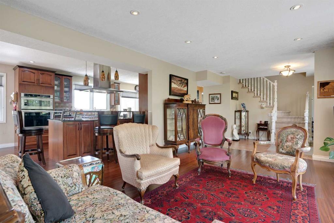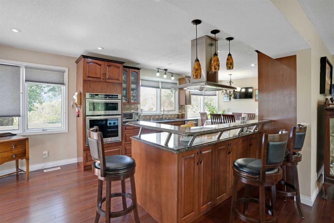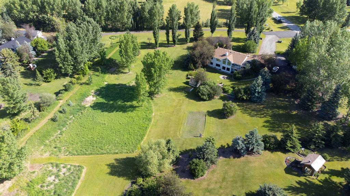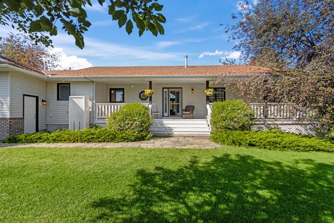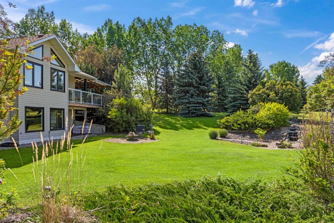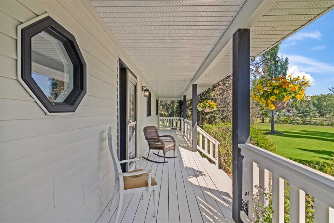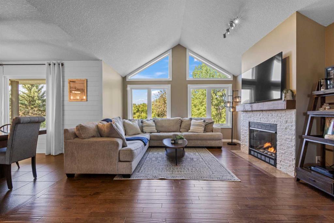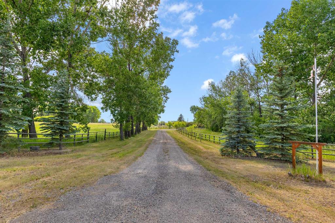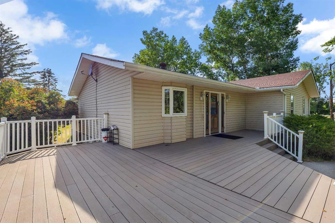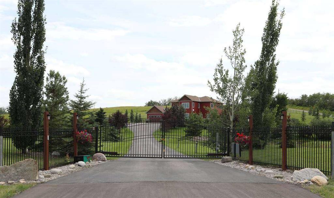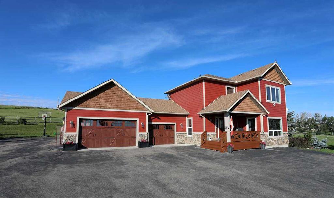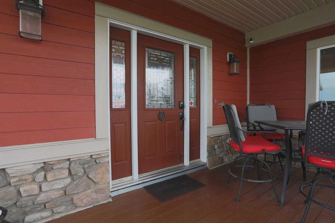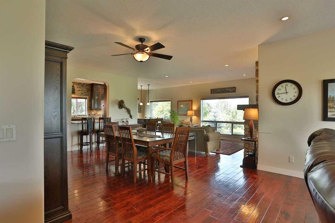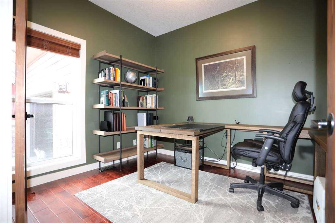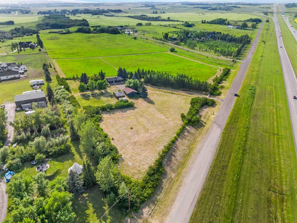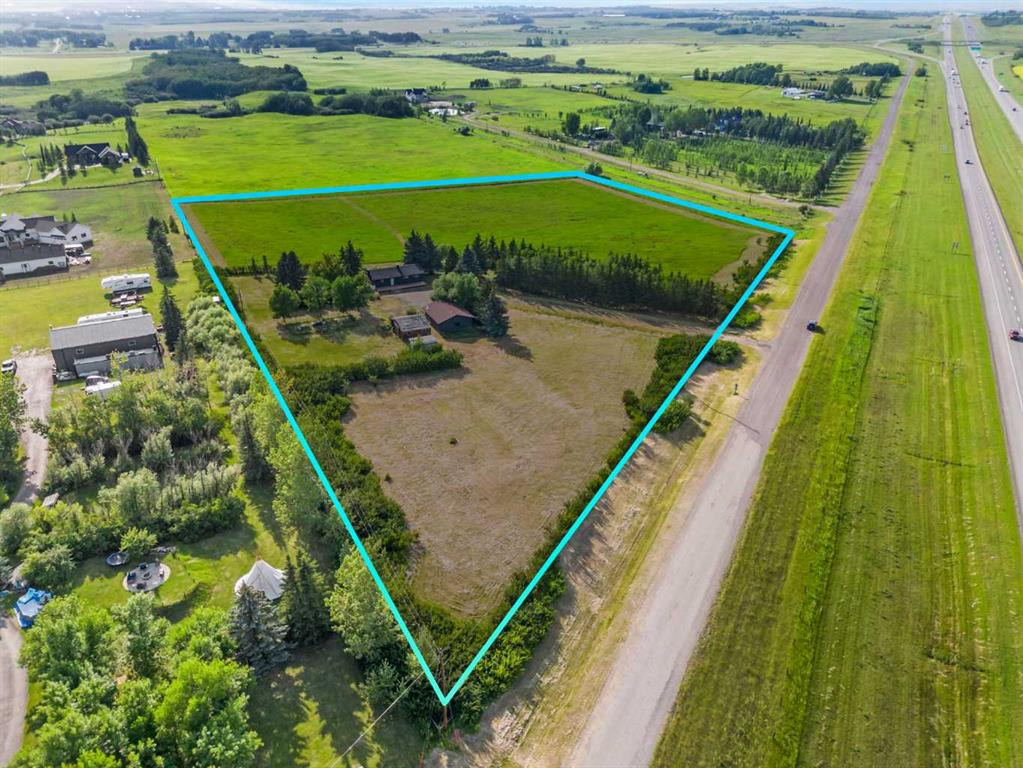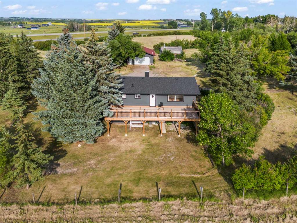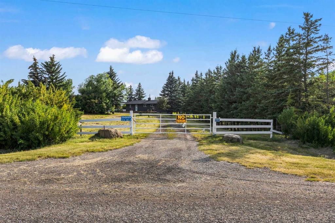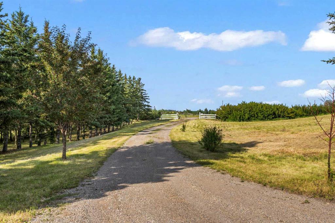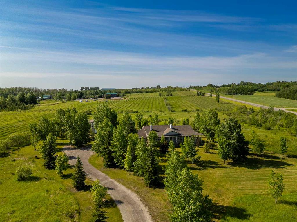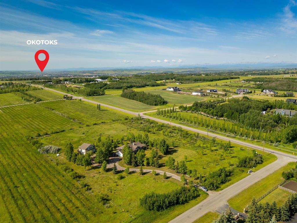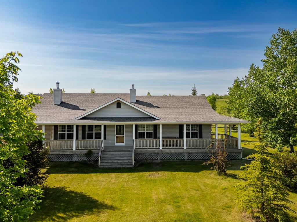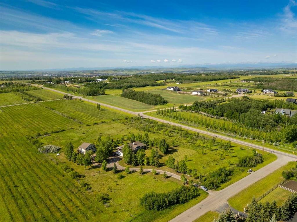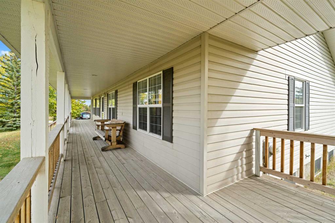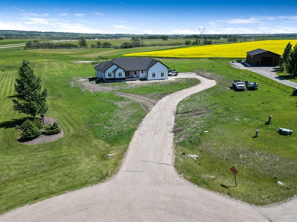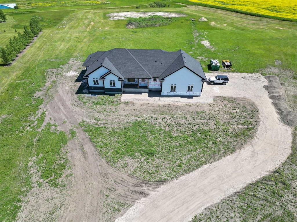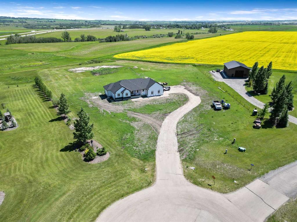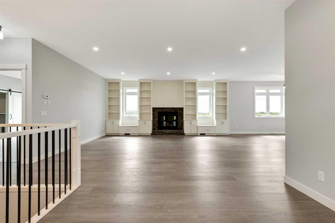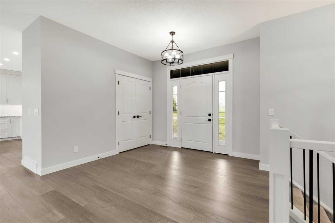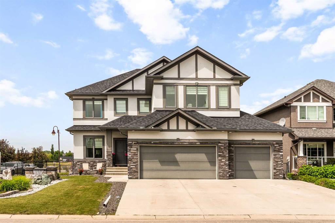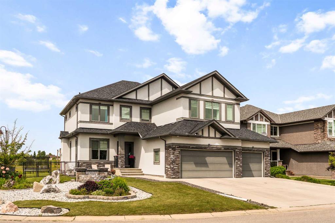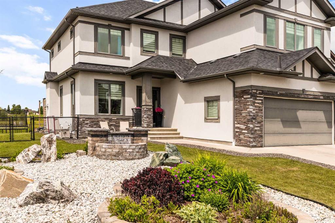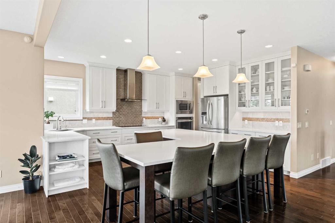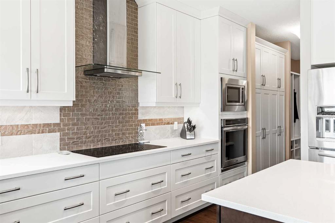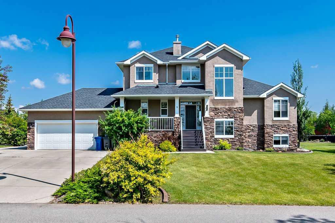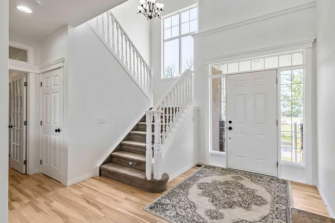$ 1,495,000
4
BEDROOMS
3 + 0
BATHROOMS
1,216
SQUARE FEET
1960
YEAR BUILT
Hosting the highest hilltop for miles, this 60-acre property offers panoramic, 360° views—including the mountains to the west and the city to the north and the adorable Davisburg church across the road. Located just minutes from Calgary and Okotoks, it’s a setting that combines rural tranquility with urban convenience. The 1960’s walk-out bungalow is solidly built and ready for your customization with new shingles in 2017. Inside, you’ll find 4 bedrooms and 3 bathrooms, a gas fireplace in the living room and an efficient wood-burning stove downstairs. The solid hardwood flooring on the main level flows through to ceramic tile in the kitchen and bathrooms. The lower level features full egress windows in the basement bedrooms for natural light and safety. The oversized double garage has room for toys, vehicles and work benches. The property boasts a reliable well with a new pump and expansion tank installed in 2023. A large multi-purpose outbuilding sits on an expansive concrete pad, combining enclosed indoor space with animal shelters—ideal for agricultural, equestrian, or hobby farm uses. The potential is limitless in this special property.
| COMMUNITY | |
| PROPERTY TYPE | Detached |
| BUILDING TYPE | House |
| STYLE | Acreage with Residence, Bungalow |
| YEAR BUILT | 1960 |
| SQUARE FOOTAGE | 1,216 |
| BEDROOMS | 4 |
| BATHROOMS | 3.00 |
| BASEMENT | Finished, Full |
| AMENITIES | |
| APPLIANCES | Dishwasher, Dryer, Electric Range, Refrigerator, Washer |
| COOLING | None |
| FIREPLACE | Basement, Gas, Living Room, Wood Burning |
| FLOORING | Ceramic Tile, Hardwood |
| HEATING | Central, Forced Air, Natural Gas |
| LAUNDRY | In Basement |
| LOT FEATURES | Few Trees, Pasture, Views |
| PARKING | Double Garage Detached |
| RESTRICTIONS | None Known |
| ROOF | Asphalt Shingle |
| TITLE | Fee Simple |
| BROKER | CIR Realty |
| ROOMS | DIMENSIONS (m) | LEVEL |
|---|---|---|
| 3pc Bathroom | 9`6" x 6`9" | Lower |
| Bedroom | 9`1" x 14`8" | Lower |
| Bedroom | 14`3" x 10`8" | Lower |
| Game Room | 19`6" x 24`11" | Lower |
| Furnace/Utility Room | 16`5" x 7`3" | Lower |
| Mud Room | 8`2" x 10`9" | Lower |
| Dining Room | 11`10" x 12`11" | Main |
| Foyer | 6`5" x 9`3" | Main |
| 3pc Bathroom | 4`10" x 7`5" | Main |
| Living Room | 15`7" x 15`8" | Main |
| Kitchen | 12`7" x 12`6" | Main |
| Bedroom - Primary | 12`7" x 13`0" | Main |
| Bedroom | 11`1" x 117`0" | Main |
| 3pc Ensuite bath | 6`8" x 8`1" | Main |

