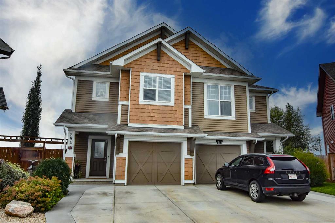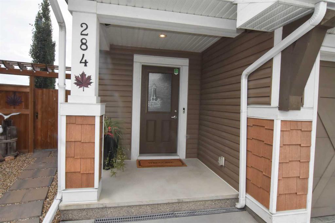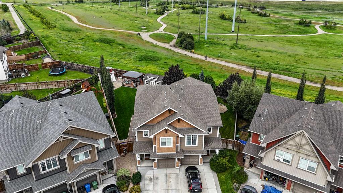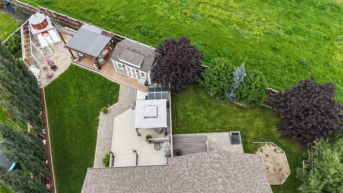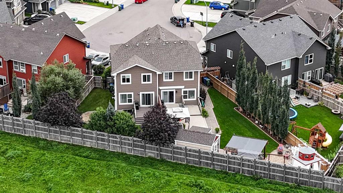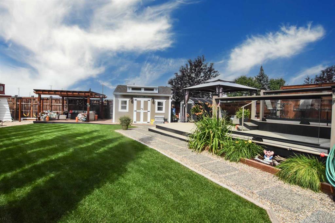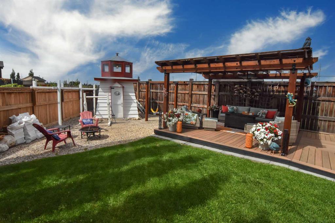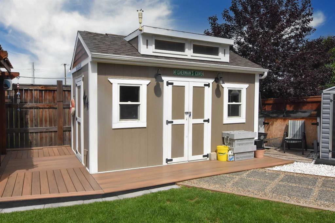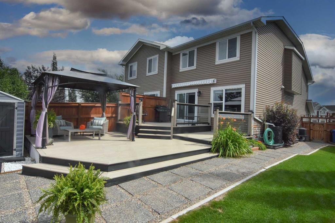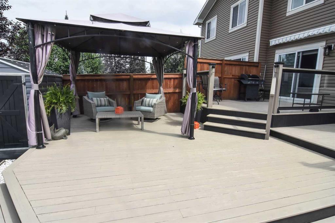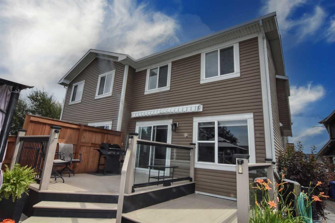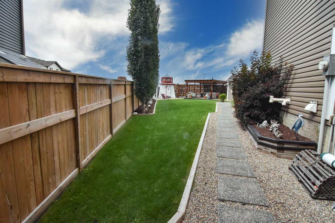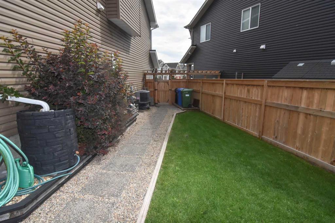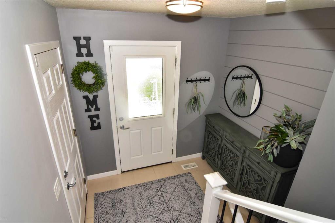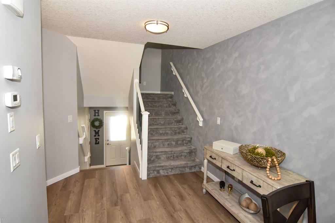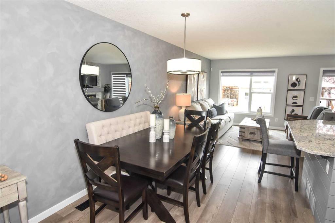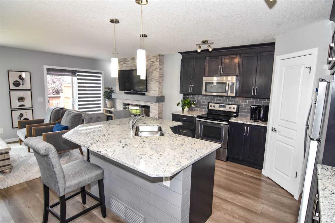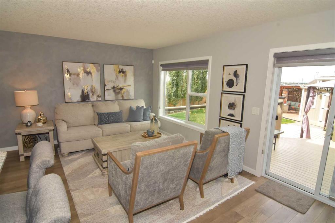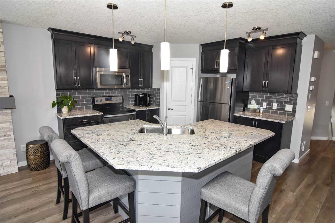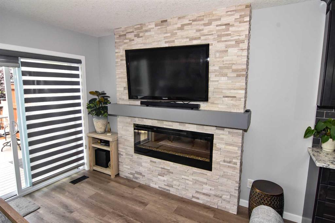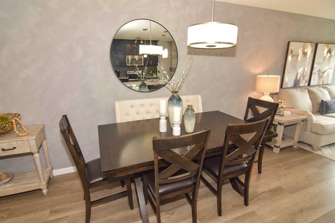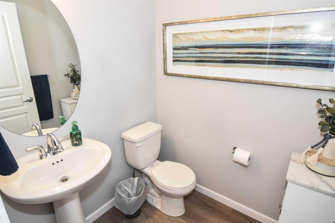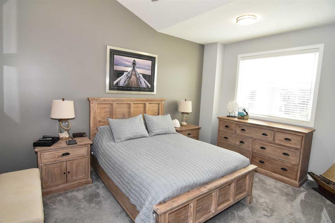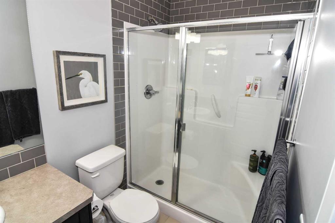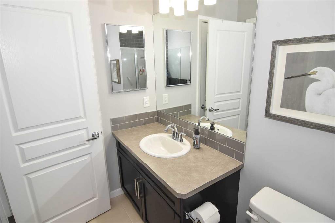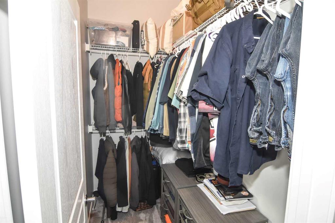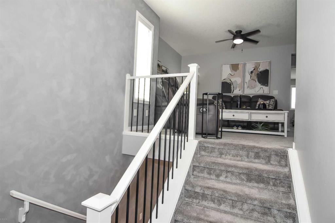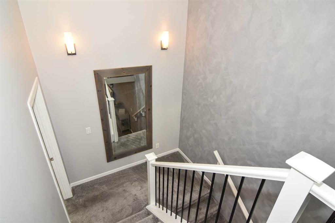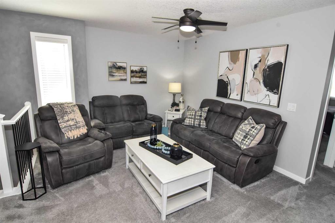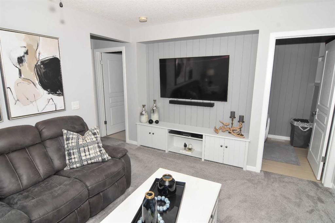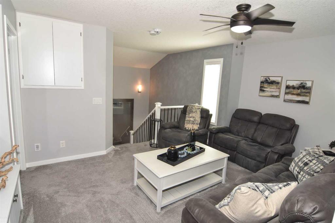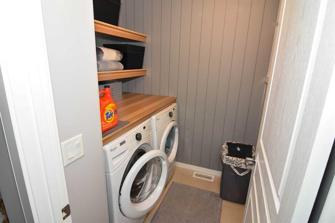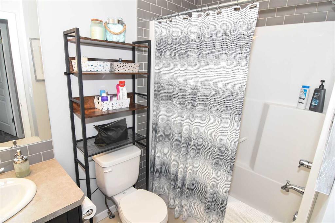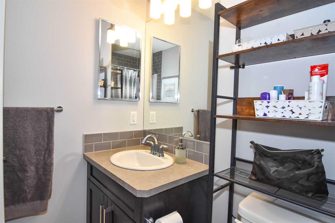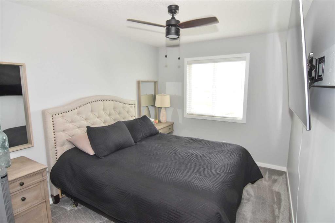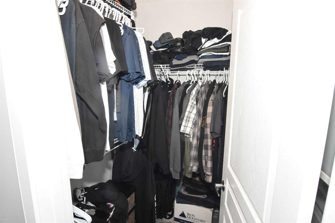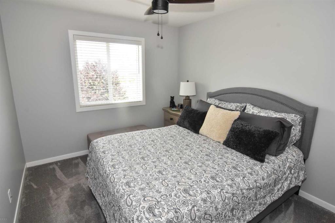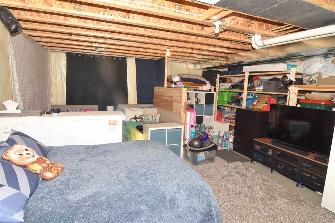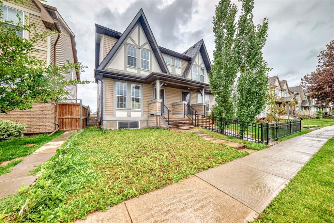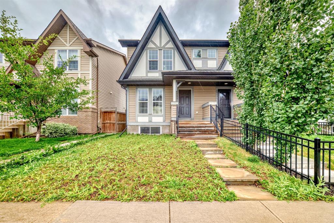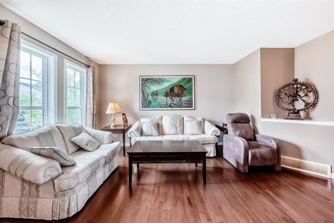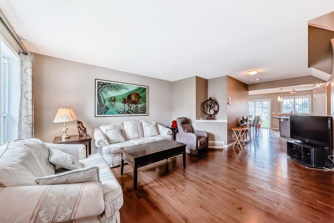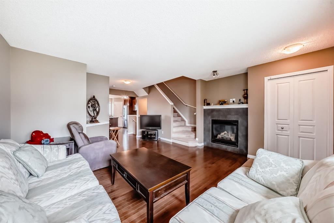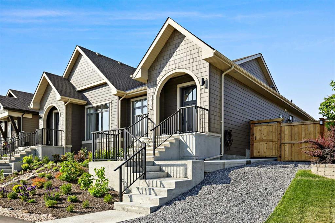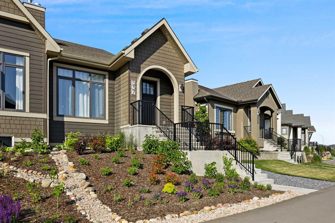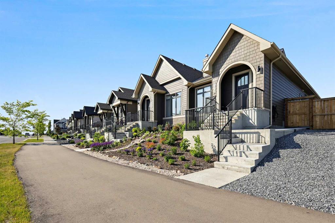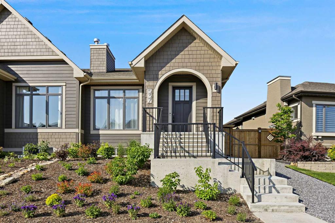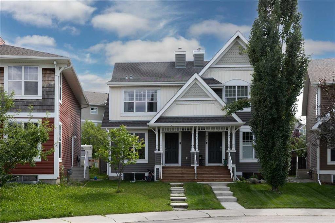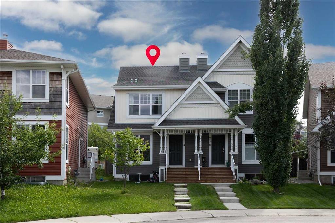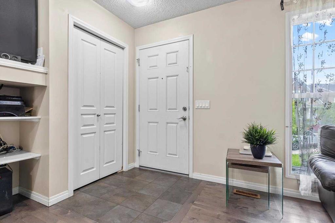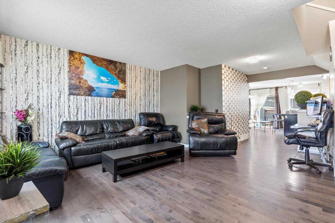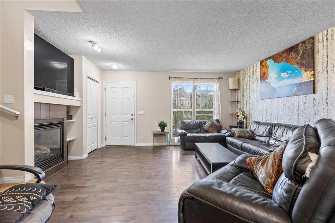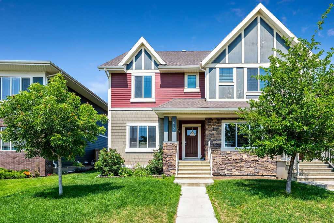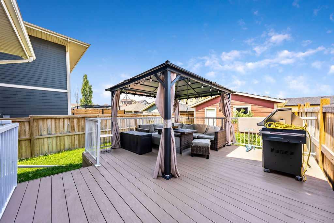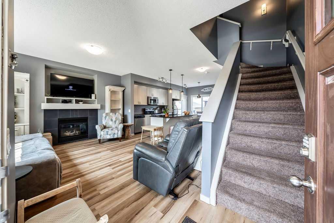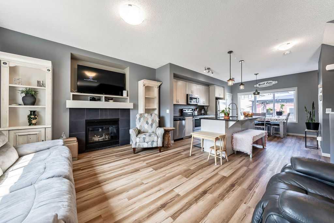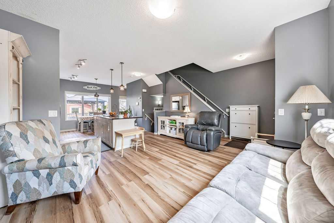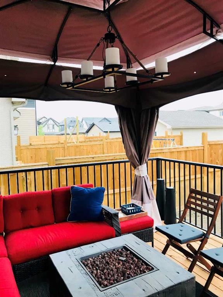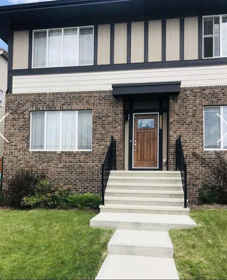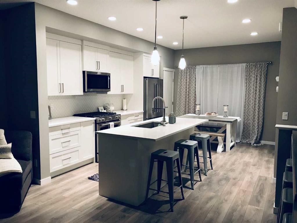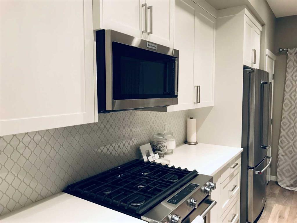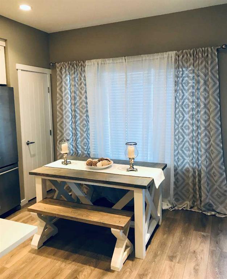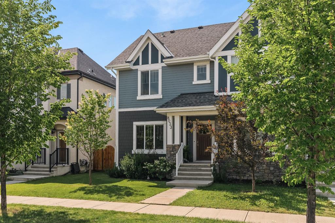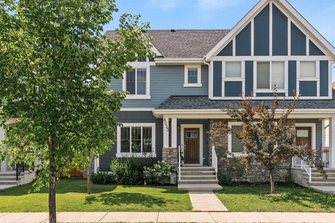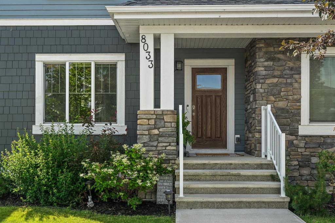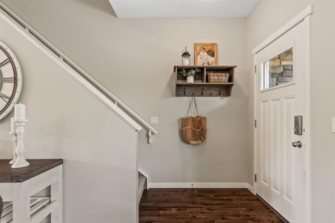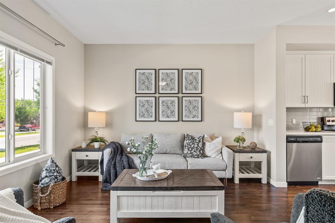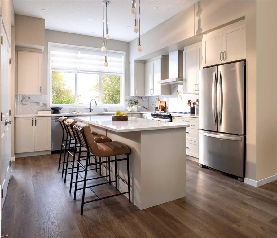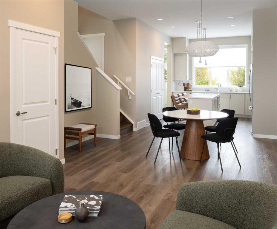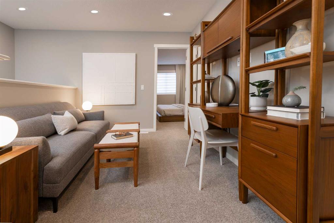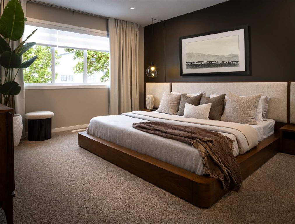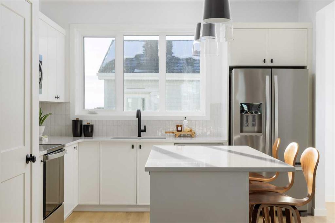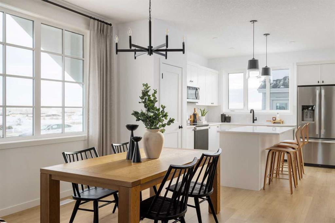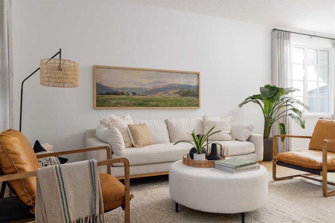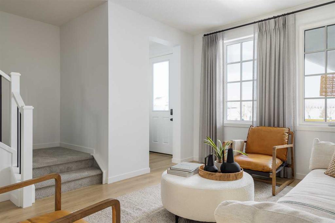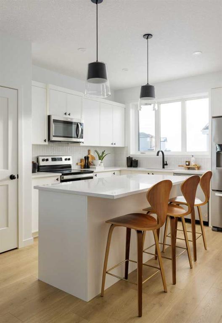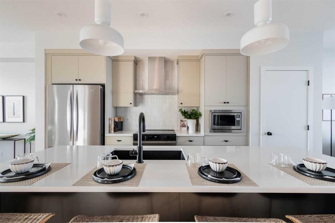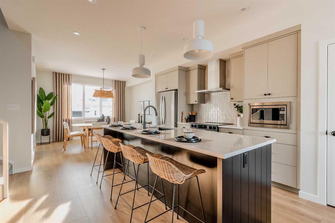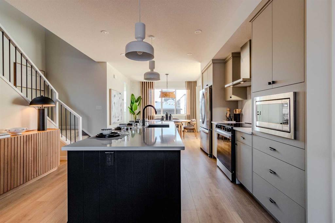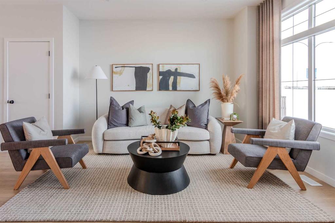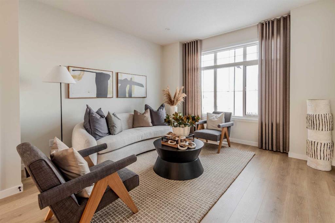284 Auburn Meadows Place SE
Calgary T3M 2H6
MLS® Number: A2248835
$ 674,900
3
BEDROOMS
2 + 1
BATHROOMS
1,651
SQUARE FEET
2016
YEAR BUILT
Located on the finest lot on Auburn Meadows Place is where you will find this immaculate, move in ready home. From the moment you enter the front door, pride of ownership is evident. Features include large front entry, main level large kitchen with generous center island with breakfast bar, granite counters, stainless appliances and large pantry. Great dining area for family meals, living room with electric fireplace and feature stone surround and access to the one of a kind private backyard. Second level features master bedroom with vaulted ceiling, walk in closet and 3 pc. ensuite. The third level offers bright family room with built in cabinets, 4 pc. bathroom, 2 additional bedrooms, one with a walk in closet and laundry room. The lower level awaits your future development. The unbelievable pie shaped backyard, that backs onto a green space and path ways includes tiered decking with roll out awning, 2 pergolas, 2 storage shed, one has power, great for a handyman workshop, kids playhouse and a fire pit area. All surrounded by meticulous landscaping. This home has a single, insulated garage and long front driveway for extra parking. This home features central air, laminate and carpet flooring and offers lake privileges. Terrific views of downtown Calgary and the mountains. This is a one of a kind home and lot. Too many features and upgrades to mention that will be appreciated when viewed. 284 Auburn Meadows Place.
| COMMUNITY | Auburn Bay |
| PROPERTY TYPE | Semi Detached (Half Duplex) |
| BUILDING TYPE | Duplex |
| STYLE | 4 Level Split, Side by Side |
| YEAR BUILT | 2016 |
| SQUARE FOOTAGE | 1,651 |
| BEDROOMS | 3 |
| BATHROOMS | 3.00 |
| BASEMENT | Full, Unfinished |
| AMENITIES | |
| APPLIANCES | Central Air Conditioner, Dishwasher, Disposal, Dryer, Electric Range, Garage Control(s), Microwave Hood Fan, Range Hood, Refrigerator, Washer, Window Coverings |
| COOLING | Central Air |
| FIREPLACE | Electric |
| FLOORING | Carpet, Laminate |
| HEATING | Forced Air |
| LAUNDRY | Upper Level |
| LOT FEATURES | Back Yard, Backs on to Park/Green Space, Cul-De-Sac, Gazebo, Landscaped, No Neighbours Behind, Pie Shaped Lot, Private, Views |
| PARKING | Insulated, Single Garage Attached |
| RESTRICTIONS | None Known |
| ROOF | Asphalt Shingle |
| TITLE | Fee Simple |
| BROKER | RE/MAX Real Estate (Mountain View) |
| ROOMS | DIMENSIONS (m) | LEVEL |
|---|---|---|
| Living Room | 18`6" x 8`10" | Main |
| Dining Room | 12`10" x 6`2" | Main |
| Kitchen With Eating Area | 13`1" x 12`10" | Main |
| 2pc Bathroom | 5`7" x 5`1" | Main |
| Bedroom - Primary | 14`8" x 12`7" | Second |
| Walk-In Closet | 7`10" x 4`4" | Second |
| 3pc Ensuite bath | 9`5" x 4`11" | Second |
| Family Room | 15`1" x 11`7" | Second |
| Bedroom | 11`9" x 9`0" | Second |
| Bedroom | 10`11" x 9`8" | Second |
| 4pc Bathroom | 8`3" x 4`11" | Second |
| Laundry | 6`2" x 4`11" | Second |

