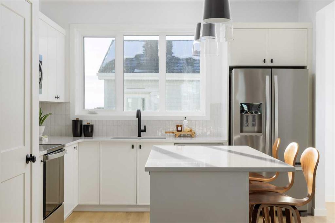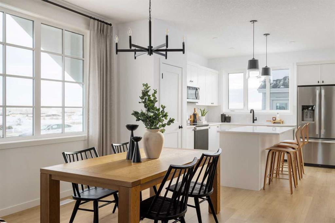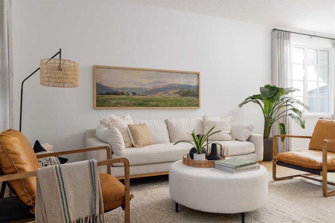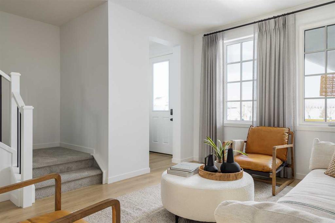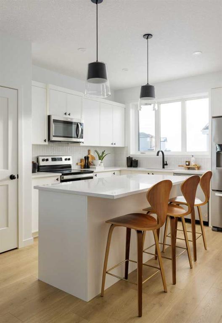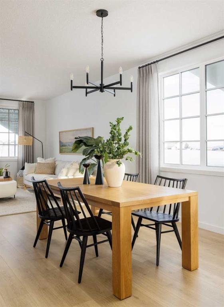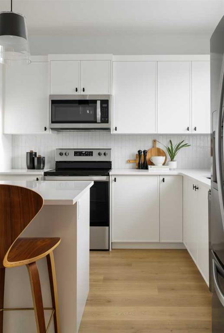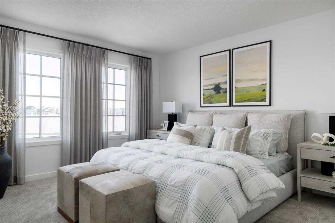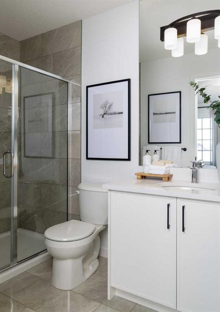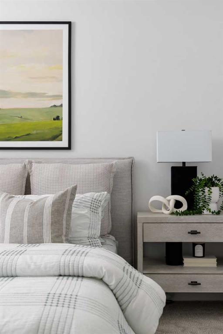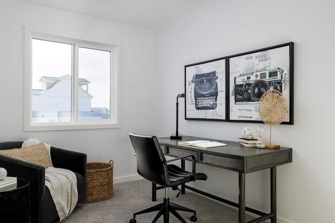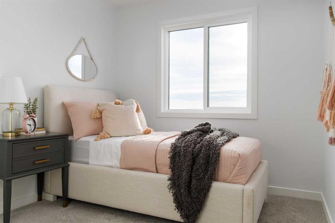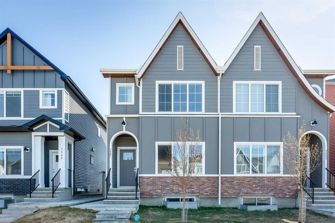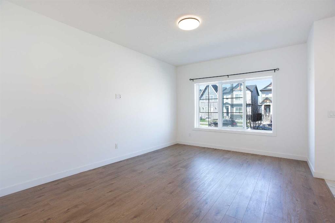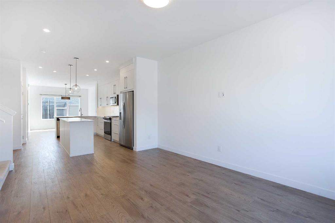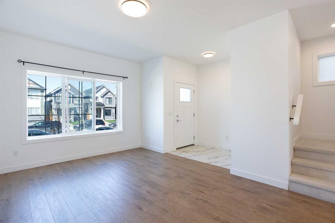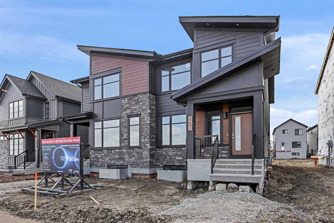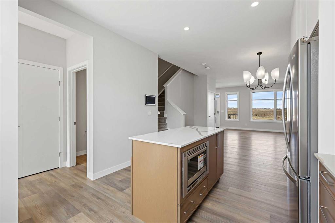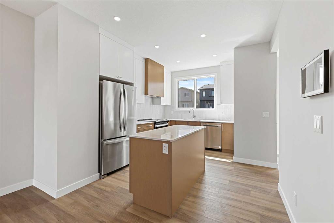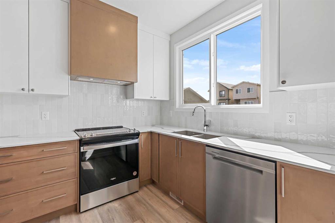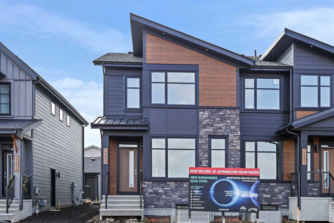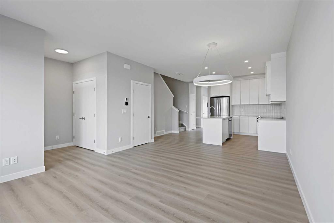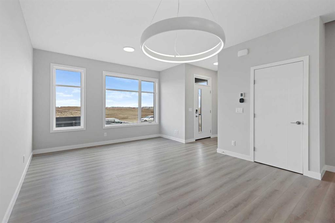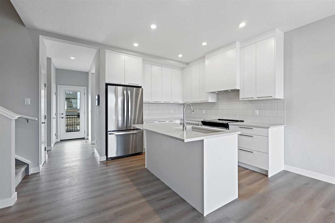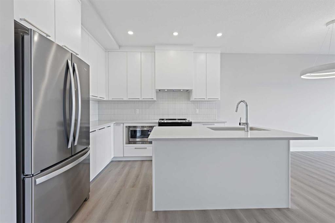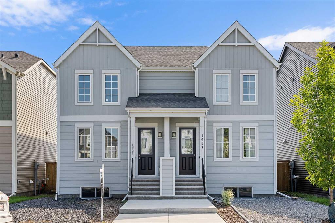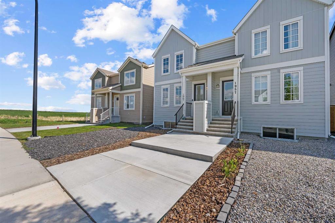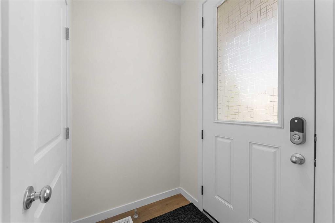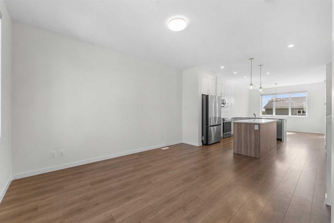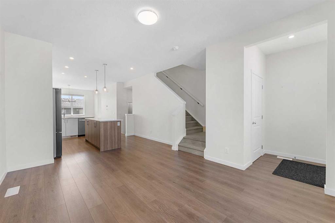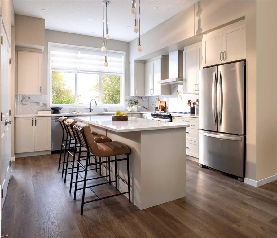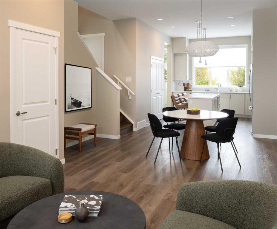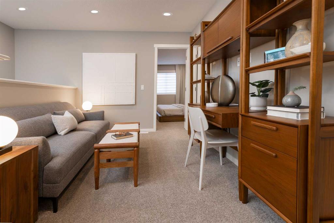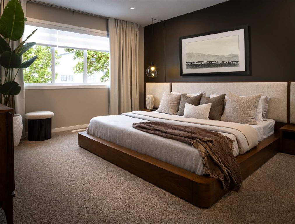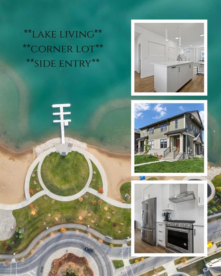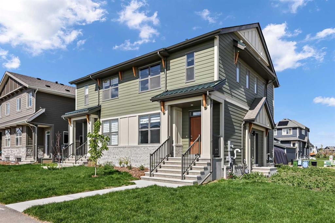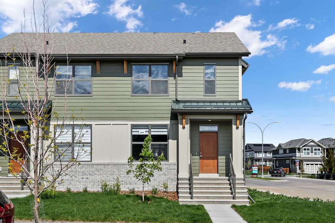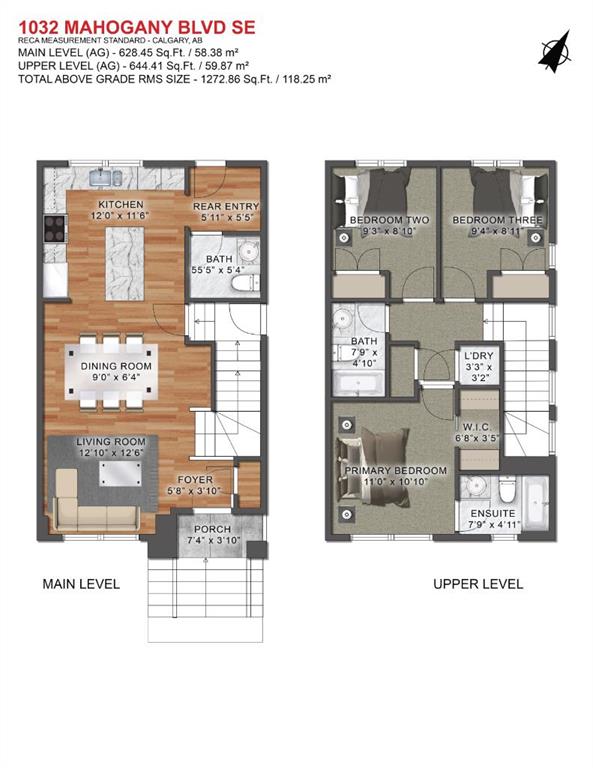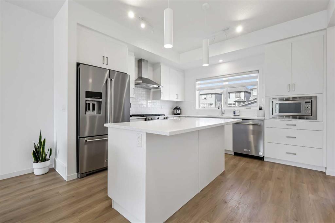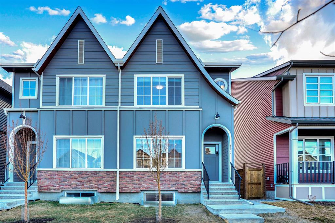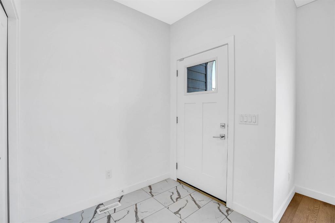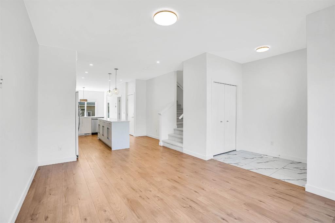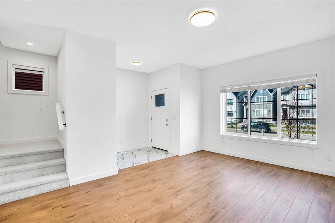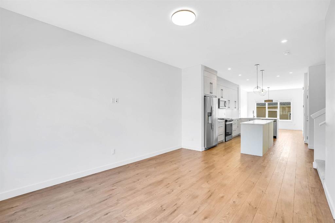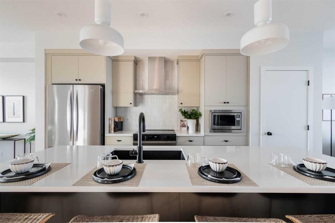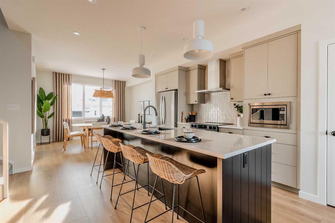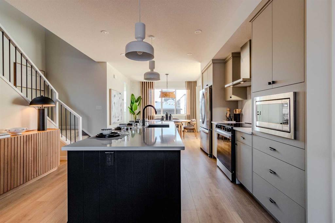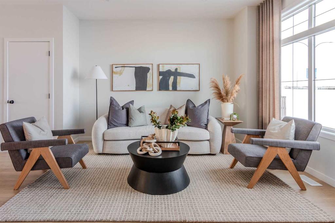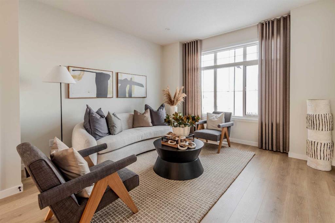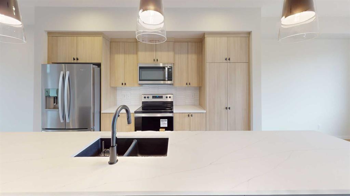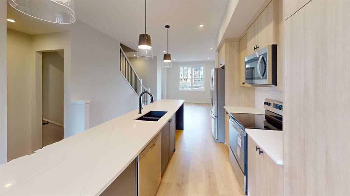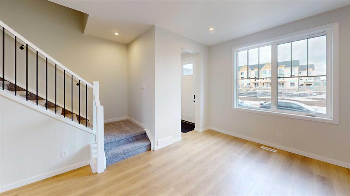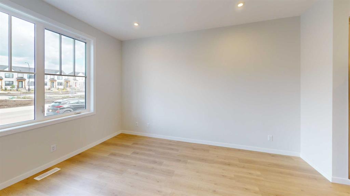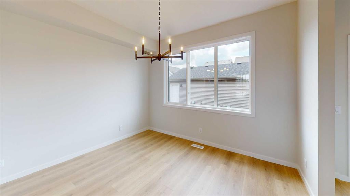1445 Rangeview Drive SE
Calgary T3S 0P8
MLS® Number: A2242272
$ 589,900
3
BEDROOMS
2 + 1
BATHROOMS
1,337
SQUARE FEET
2025
YEAR BUILT
Welcome to this thoughtfully crafted attached farmhouse-style home nestled in Rangeview, Calgary’s first garden-to-table community. Designed with timeless charm & modern functionality, this home combines character, comfort, & versatility in a way that just feels right. From the moment you pull up, the home’s classic farmhouse exterior, complete with smartboard detailing and front landscaping, makes a memorable first impression. Inside, the main floor unfolds in a bright, open-concept layout with large windows that bathe the space in natural light and elevate the overall warmth & livability of the home. At the front, the inviting living room offers the perfect place to relax or host guests, framed by soft neutral tones & high-quality finishes. The central dining area is open & spacious—easily accommodating everything from weekday meals to larger holiday gatherings. At the back of the home, the chef-inspired kitchen takes center stage. It’s designed for real life—with plenty of prep space, full-height cabinetry, & modern hardware—all tied together by sleek countertops & a functional layout that keeps everything within reach. Whether you're cooking for one or a crowd, this kitchen is built to perform & impress. Just off the kitchen, the rear mudroom adds practical elegance with built-in storage and direct access to your private backyard & double detached garage—ideal for Calgary’s changing seasons and everyday convenience. Upstairs, the primary suite offers a peaceful retreat, featuring a spa-like ensuite with tasteful finishes, a walk-in shower, & space to truly unwind. Two additional bedrooms provide flexibility for kids, guests, or a home office, & the upper-level laundry adds convenience without sacrificing space. The home also includes a separate side entrance, creating an excellent opportunity to develop a future basement suite (A secondary suite would be subject to approval and permitting by the city/municipality) —perfect for multi-generational living or added income potential. Built with energy-efficient triple-pane windows, this home delivers year-round comfort & long-term savings without compromising on design. But why Rangeview? More than just a neighbourhood, Rangeview is a lifestyle centered around food, connection, & community. As Calgary’s first agri-urban community, it’s designed to inspire & connect—offering everything from community gardens & edible landscaping to seasonal food festivals, markets, & workshops. It’s a place where neighbours become friends & the simple act of growing, cooking, & sharing food brings people together. Stroll along walkable streetscapes, unwind in scenic parks, & discover a vibrant calendar of community events designed to enrich your everyday life. With stunning architecture, thoughtful urban planning, & a warm, welcoming spirit, Rangeview is a place to plant roots—& watch them flourish. This isn’t just a house. It’s a home designed to reflect how you want to live—connected, inspired, & part of something bigger.
| COMMUNITY | Rangeview |
| PROPERTY TYPE | Semi Detached (Half Duplex) |
| BUILDING TYPE | Duplex |
| STYLE | 2 Storey, Side by Side |
| YEAR BUILT | 2025 |
| SQUARE FOOTAGE | 1,337 |
| BEDROOMS | 3 |
| BATHROOMS | 3.00 |
| BASEMENT | Separate/Exterior Entry, Full, Unfinished |
| AMENITIES | |
| APPLIANCES | Dishwasher, Electric Stove, Garage Control(s), Microwave Hood Fan, Refrigerator |
| COOLING | None |
| FIREPLACE | N/A |
| FLOORING | Carpet, Ceramic Tile, Vinyl Plank |
| HEATING | Forced Air, Natural Gas |
| LAUNDRY | Upper Level |
| LOT FEATURES | Back Lane, Back Yard, Level, Rectangular Lot, Street Lighting |
| PARKING | Double Garage Detached |
| RESTRICTIONS | None Known |
| ROOF | Asphalt Shingle |
| TITLE | Fee Simple |
| BROKER | Real Broker |
| ROOMS | DIMENSIONS (m) | LEVEL |
|---|---|---|
| Living Room | 11`10" x 15`0" | Main |
| Kitchen | 11`10" x 13`4" | Main |
| Dining Room | 12`10" x 9`10" | Main |
| 2pc Bathroom | 5`0" x 5`0" | Main |
| Mud Room | 5`1" x 7`6" | Main |
| Bedroom - Primary | 13`0" x 13`0" | Upper |
| 4pc Ensuite bath | 9`0" x 5`0" | Upper |
| Bedroom | 8`0" x 11`0" | Upper |
| Bedroom | 8`9" x 9`0" | Upper |
| 4pc Bathroom | 8`0" x 5`0" | Upper |
| Laundry | 4`2" x 3`10" | Upper |

