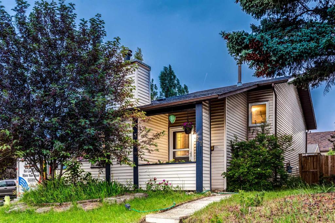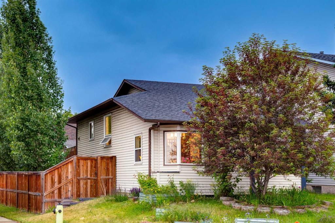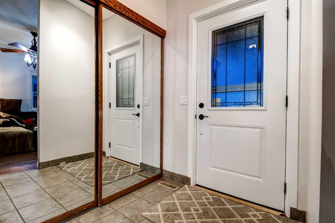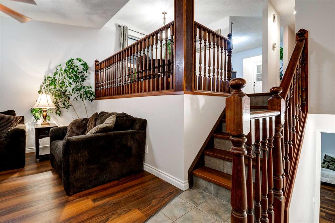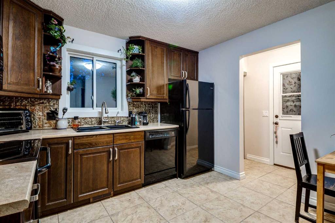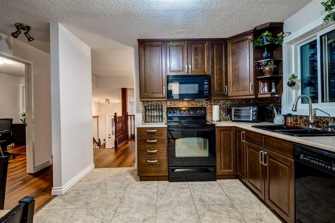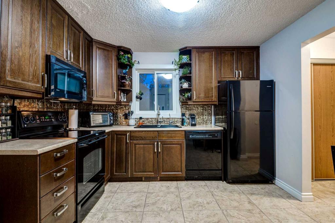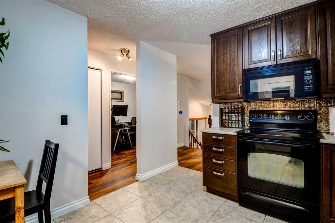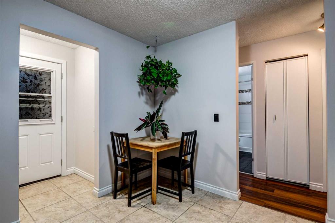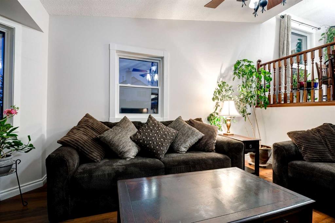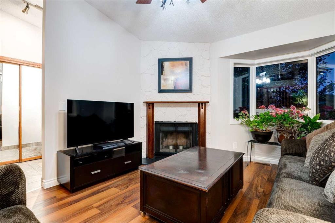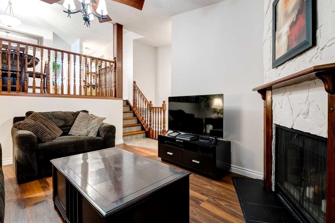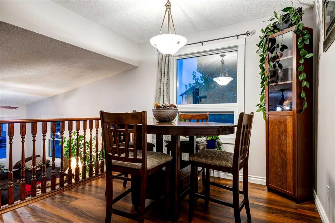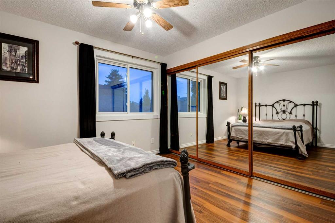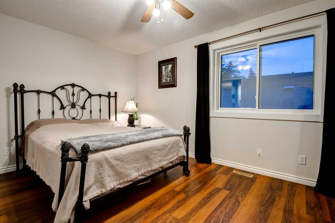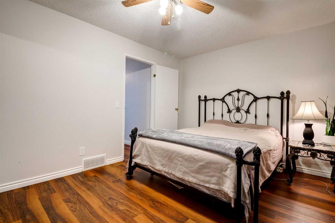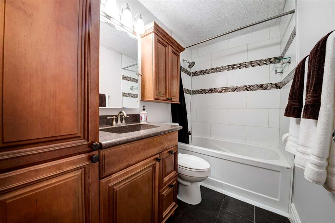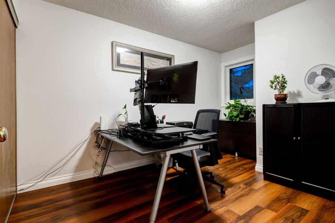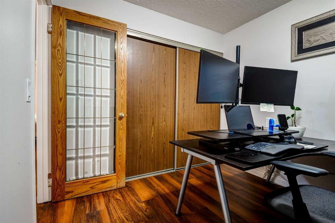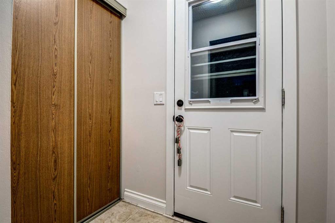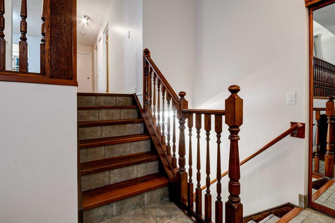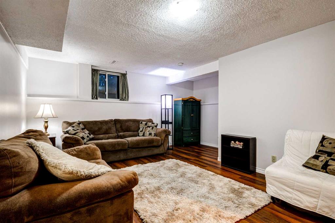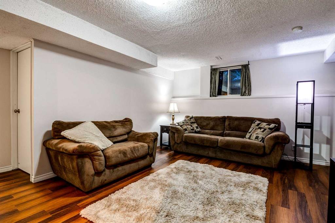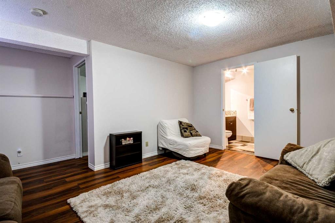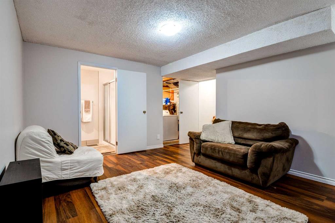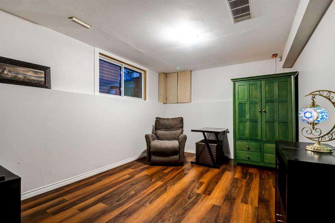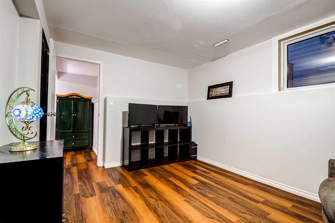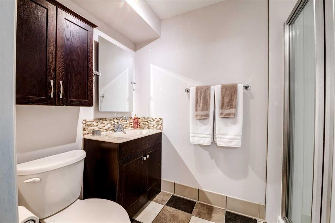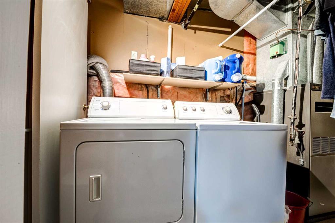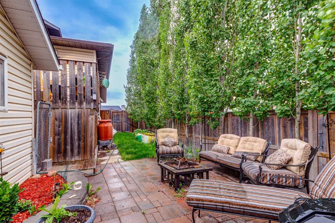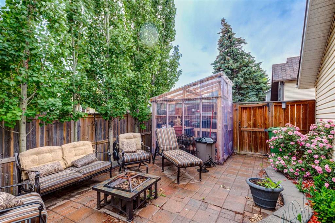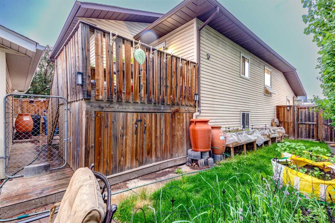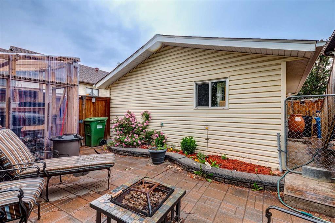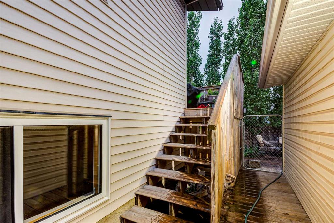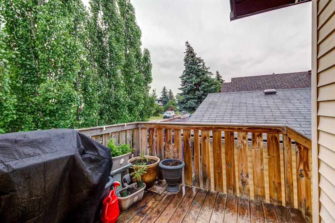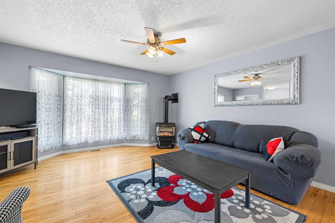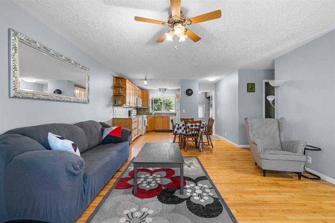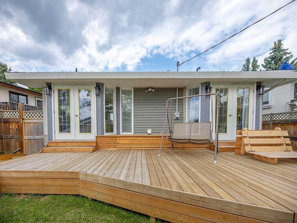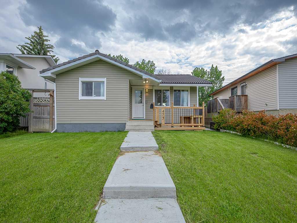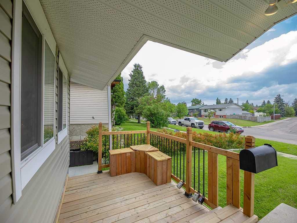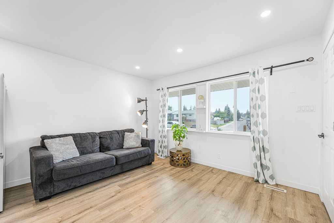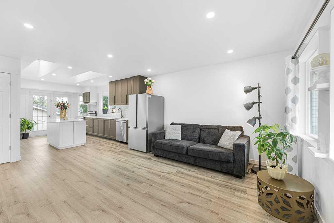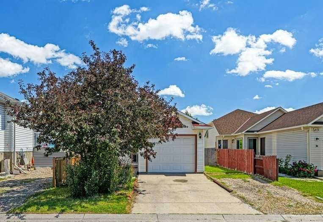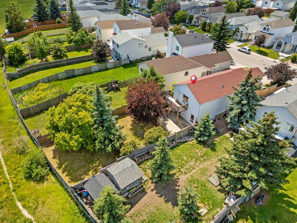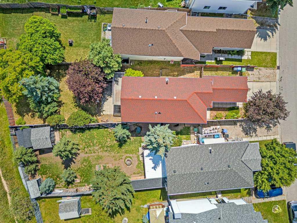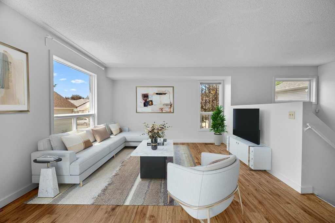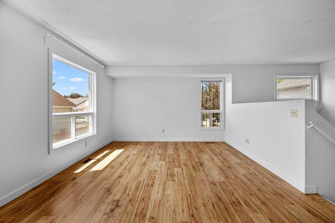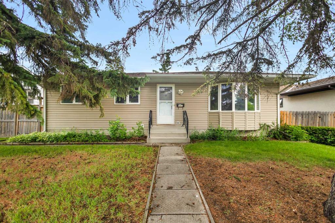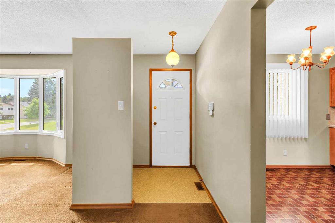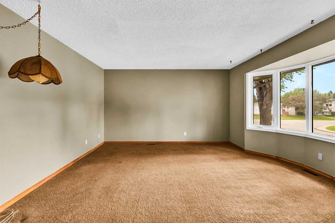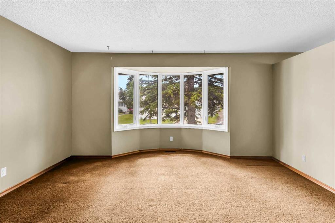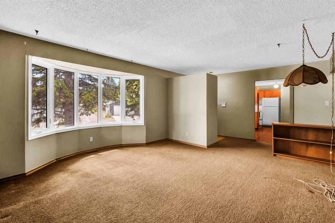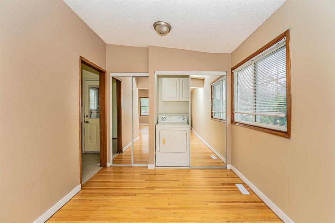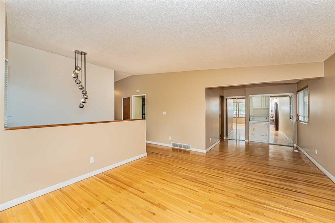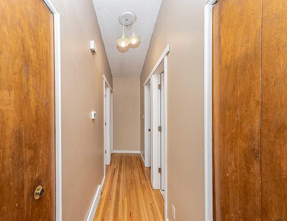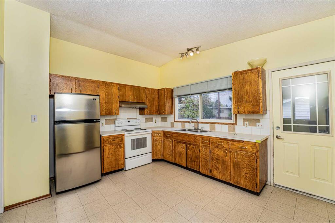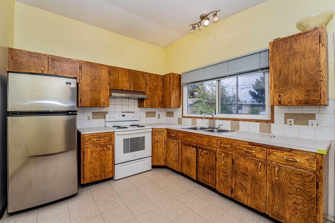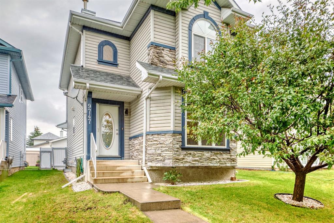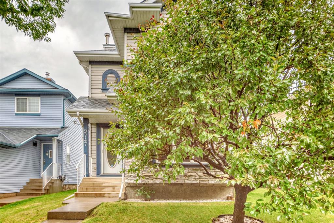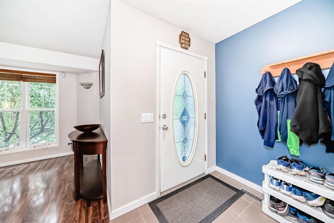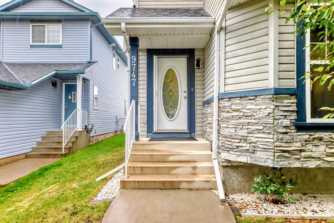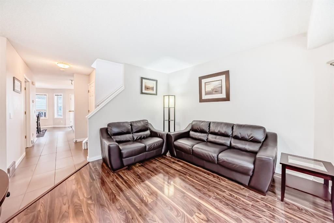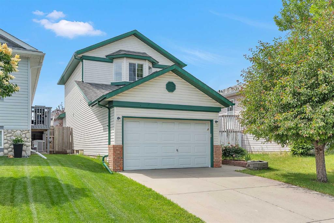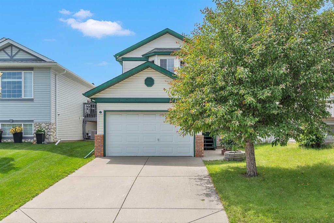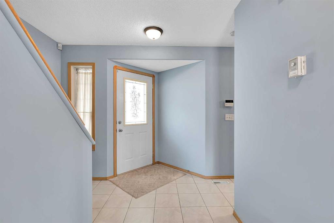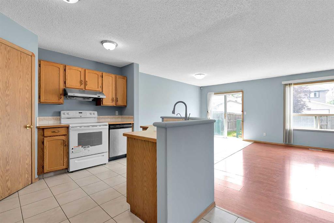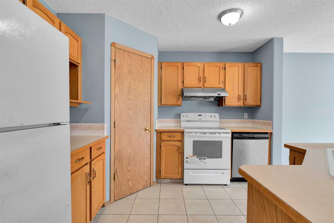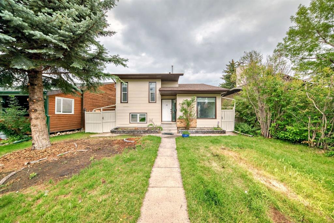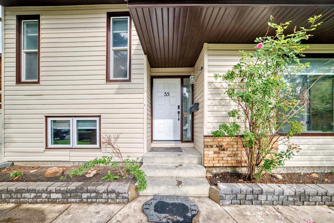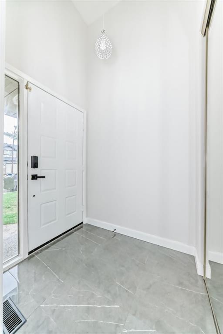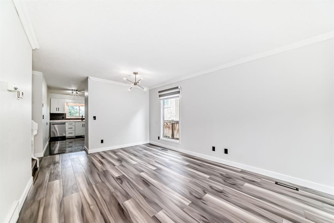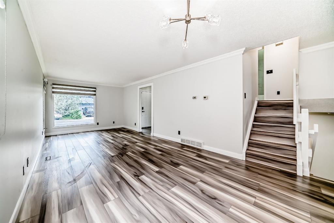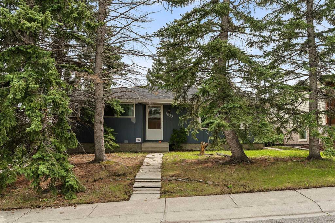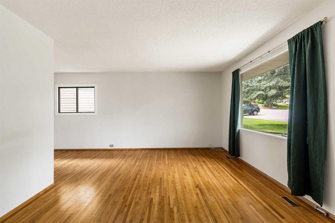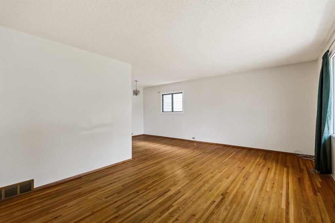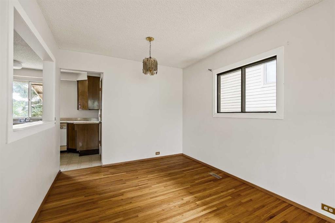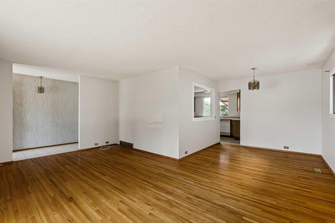27 BEDFIELD Close NE
Calgary T3K 3L3
MLS® Number: A2232432
$ 519,900
3
BEDROOMS
2 + 0
BATHROOMS
974
SQUARE FEET
1984
YEAR BUILT
WELCOME to 27 BEDFIELD CLOSE NE, located on a CORNER LOT in the ESTABLISHED community of BEDDINGTON HEIGHTS! With Mature Trees, + Bushes that give extra privacy as you walk up to the Front Porch. Imagine yourself LOUNGING in the sun, watching the starry night, or having your morning coffee. This CHARMING 3-Level Split Home offers 1,512 sq ft of TOTAL DEVELOPED LIVING SPACE, featuring 3 Bedrooms, 2 Full Baths, and a 19’4” X 19’4” DOUBLE DETACHED GARAGE. Step inside the FOYER, you're welcomed with high ceilings and a NEUTRAL Colour palette. Leading into the INVITING LIVING ROOM, completed with a GAS FIREPLACE - the perfect spot to relax and unwind with family and friends. Up a few steps, the table in the Dining area will seat LOVED ONES while sharing meals, + Conversations as you talk about your day. The WARM KITCHEN featuring LAMINATE COUNTERS, BLACK APPLIANCES, + a water faucet on the sink and a functional layout for everyday living. Just off the kitchen is the access to the BACK DECK and FULLY FENCED YARD, ideal for entertaining or enjoying sunny days outdoors. Also on this level, you'll find a SECOND BEDROOM, a 4 PC BATHROOM, and the SPACIOUS PRIMARY BEDROOM offering COMFORT and PRIVACY. The FULLY FINISHED BASEMENT adds more living space with a LARGE REC ROOM, a THIRD BEDROOM, 3 PC BATHROOM, STORAGE AREA, and a LAUNDRY ROOM. Additional features include an 8' x 6' GREENHOUSE, perfect for growing your own herbs, vegetables, or flowers year-round, offering a peaceful and practical space for gardening enthusiasts. Located CLOSE TO PARKS, SCHOOLS, SHOPPING, and TRANSIT. This is a WONDERFUL OPPORTUNITY in a FAMILY-FRIENDLY NEIGHBOURHOOD! Beddington Heights is a MATURE northwest Calgary community that offers UNBEATABLE CONVENIENCE and lifestyle, with QUICK ACCESS to major roads, TOP-RATED SCHOOLS, sprawling parks like NOSE HILL, and a variety of shopping and dining options along Centre Street - making it the PERFECT place to call home. BOOK NOW!
| COMMUNITY | Beddington Heights |
| PROPERTY TYPE | Detached |
| BUILDING TYPE | House |
| STYLE | 3 Level Split |
| YEAR BUILT | 1984 |
| SQUARE FOOTAGE | 974 |
| BEDROOMS | 3 |
| BATHROOMS | 2.00 |
| BASEMENT | Finished, Full |
| AMENITIES | |
| APPLIANCES | Dishwasher, Dryer, Electric Stove, Garage Control(s), Microwave Hood Fan, Refrigerator, Washer, Water Softener |
| COOLING | None |
| FIREPLACE | Gas |
| FLOORING | Tile, Vinyl Plank |
| HEATING | Forced Air |
| LAUNDRY | Electric Dryer Hookup, In Basement, Washer Hookup |
| LOT FEATURES | Back Lane, Back Yard, City Lot, Corner Lot |
| PARKING | Double Garage Detached |
| RESTRICTIONS | Restrictive Covenant |
| ROOF | Asphalt Shingle |
| TITLE | Fee Simple |
| BROKER | RE/MAX House of Real Estate |
| ROOMS | DIMENSIONS (m) | LEVEL |
|---|---|---|
| Game Room | 16`6" x 11`9" | Basement |
| Bedroom | 14`11" x 10`1" | Basement |
| Storage | 10`0" x 7`11" | Basement |
| 3pc Bathroom | 8`3" x 4`11" | Basement |
| Laundry | 10`11" x 4`11" | Basement |
| Other | 18`3" x 12`8" | Basement |
| Living Room | 15`0" x 11`8" | Lower |
| Foyer | 6`1" x 5`0" | Lower |
| Kitchen | 10`10" x 10`6" | Main |
| Dining Room | 10`6" x 9`5" | Main |
| Bedroom - Primary | 12`7" x 10`2" | Main |
| Bedroom | 9`11" x 8`7" | Main |
| Mud Room | 5`3" x 3`8" | Main |
| 4pc Bathroom | 8`7" x 4`11" | Main |

