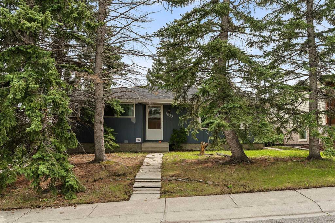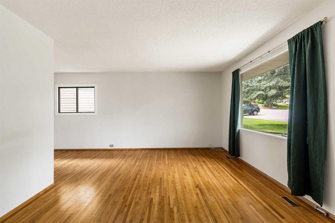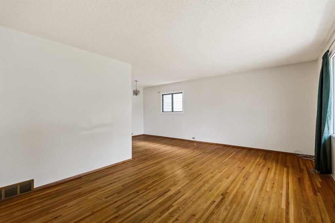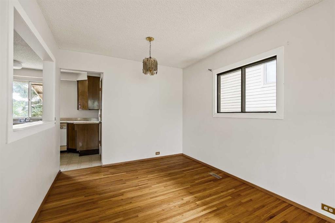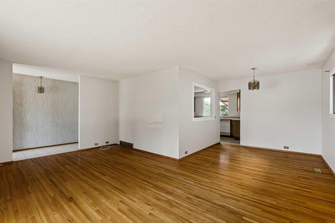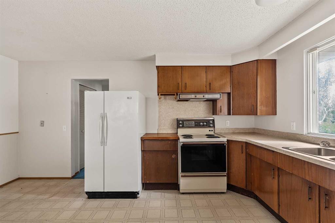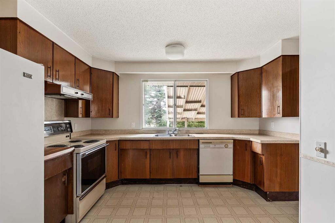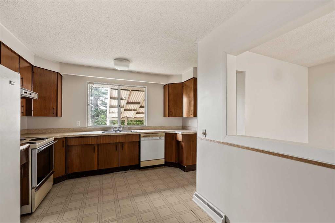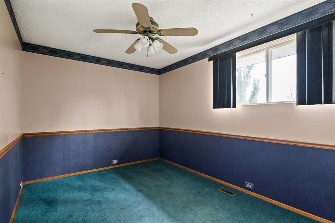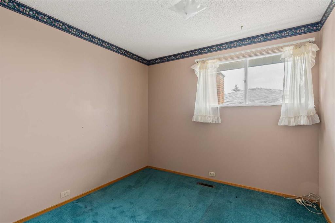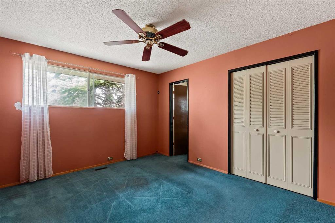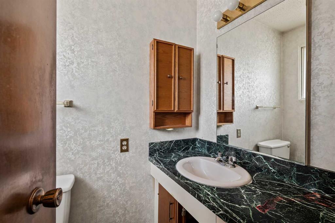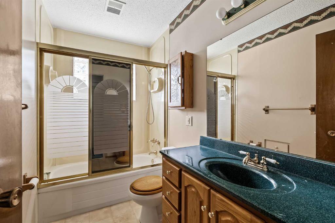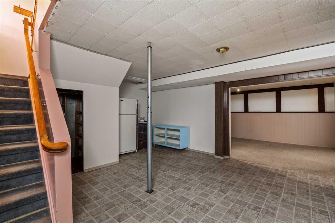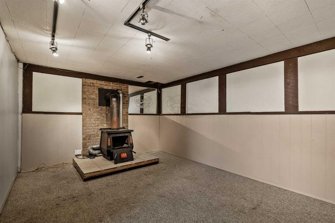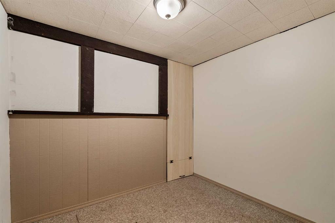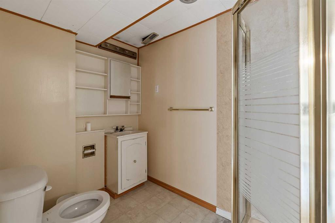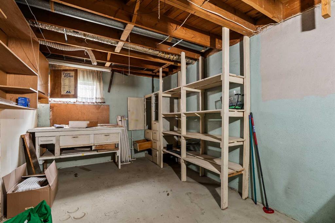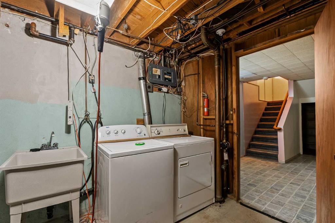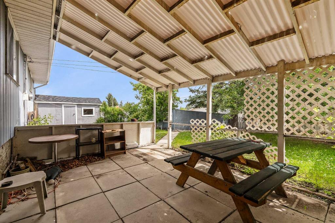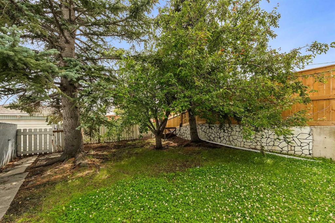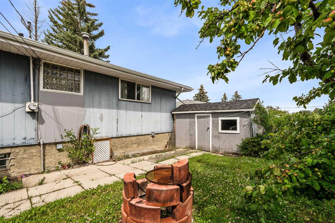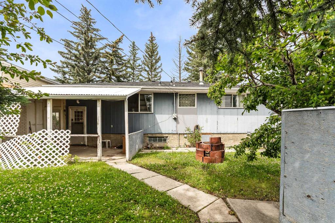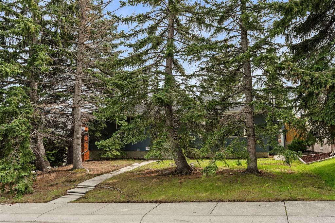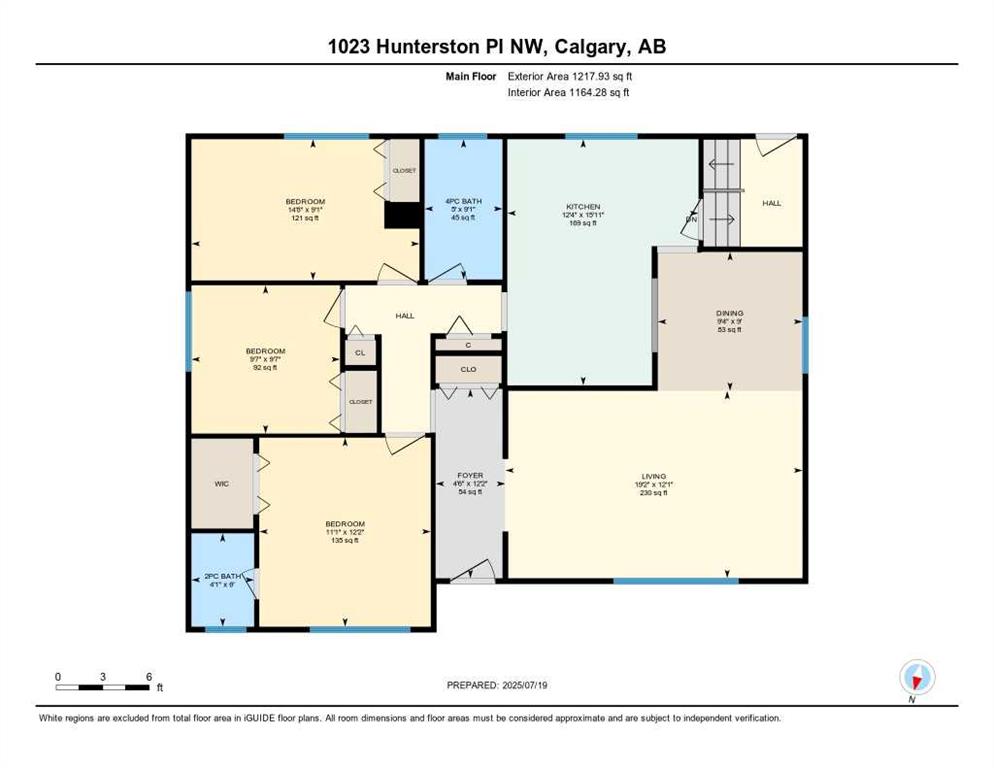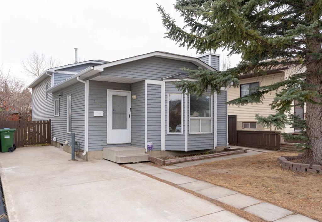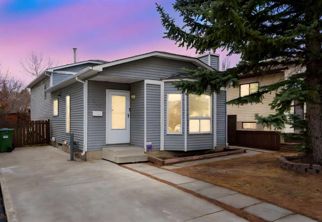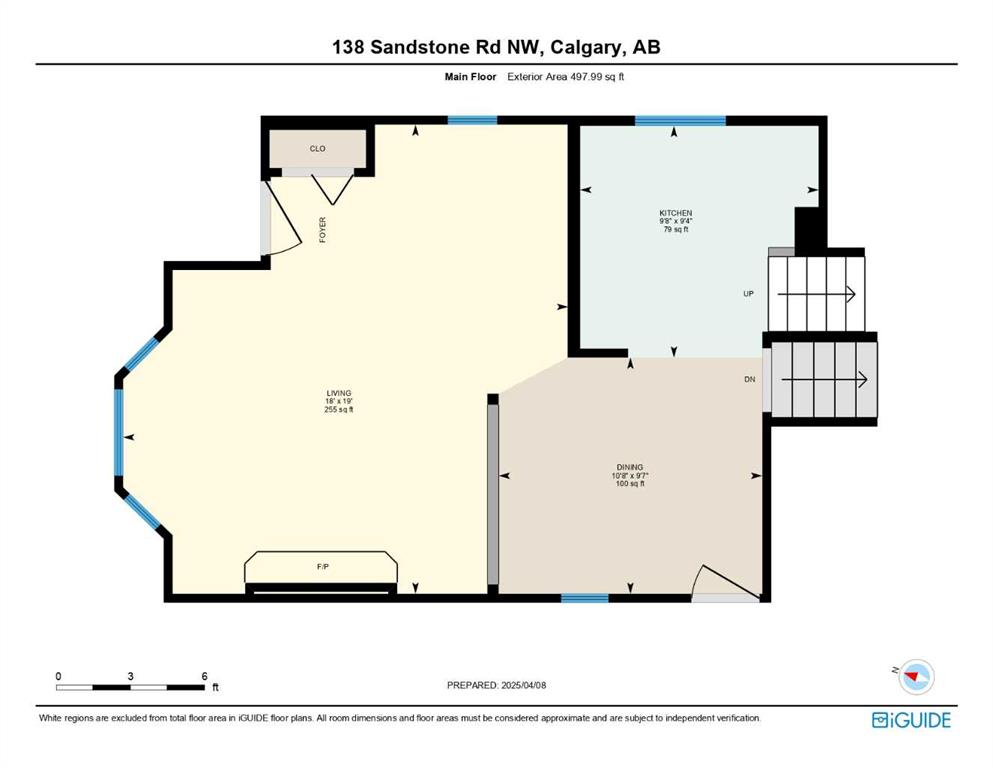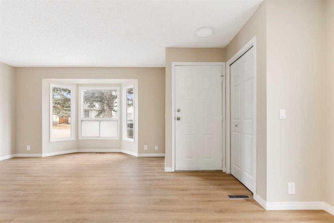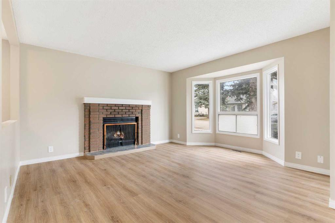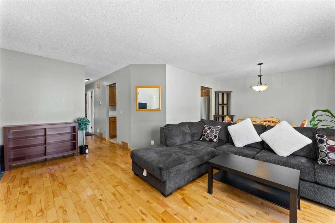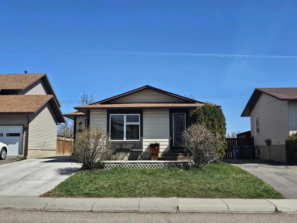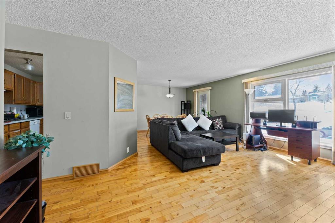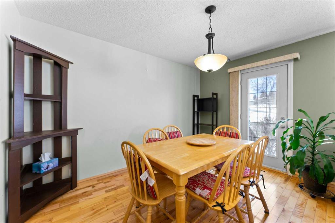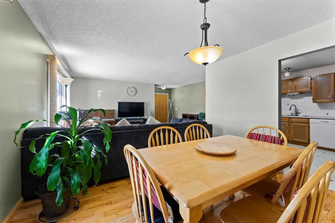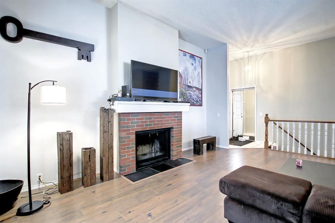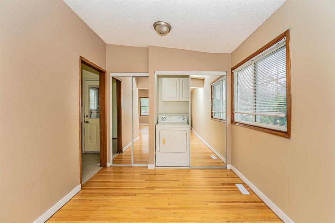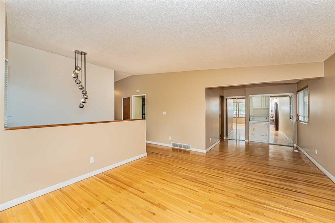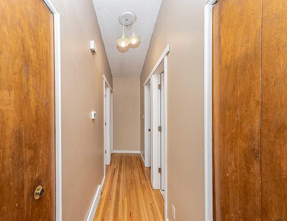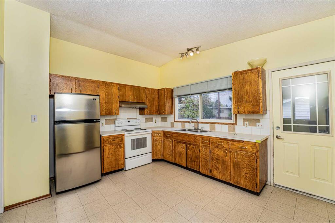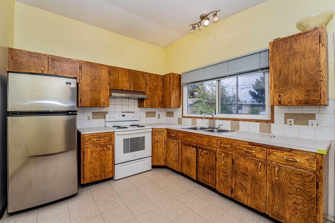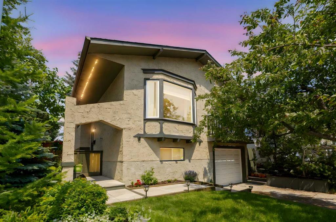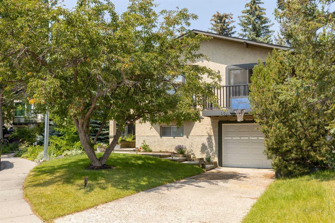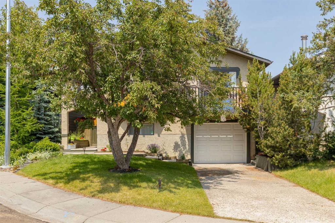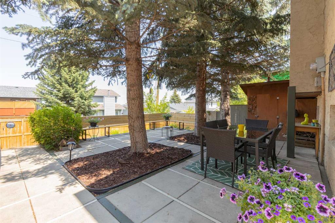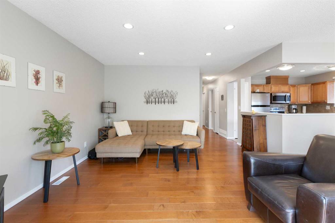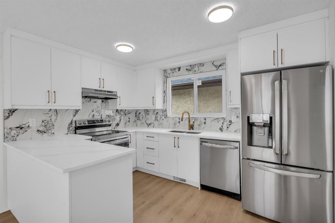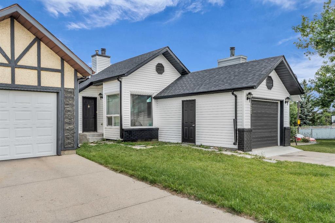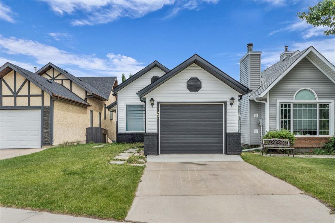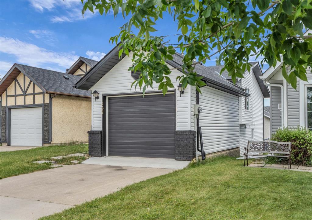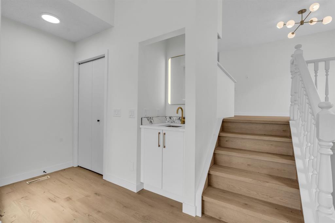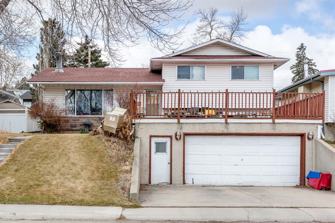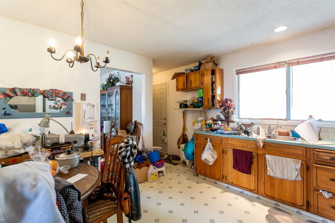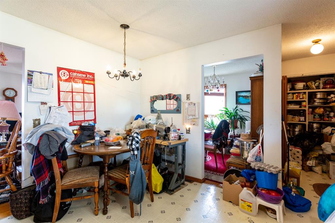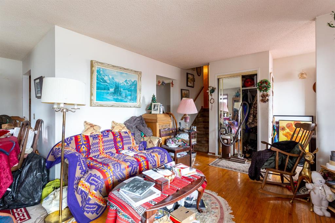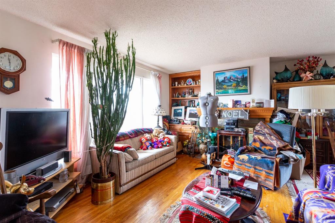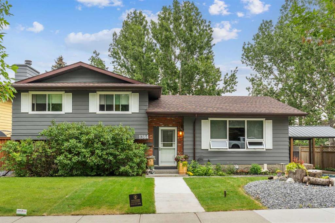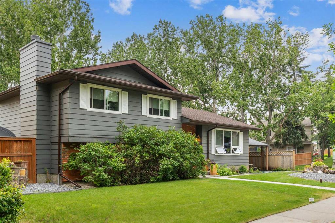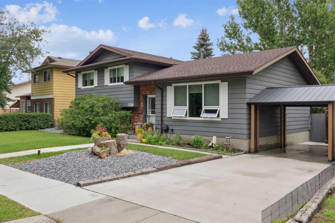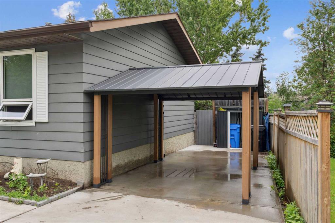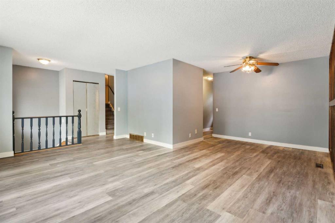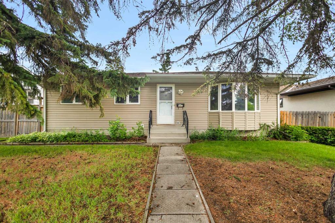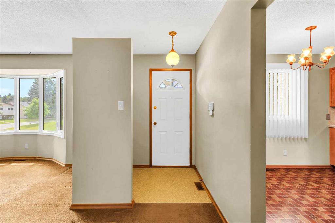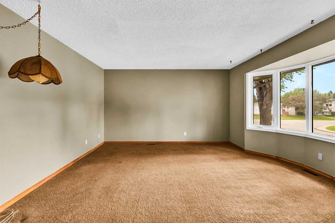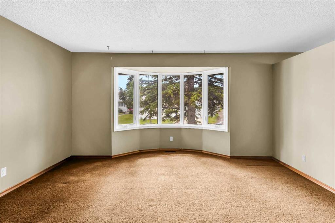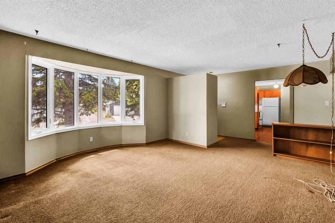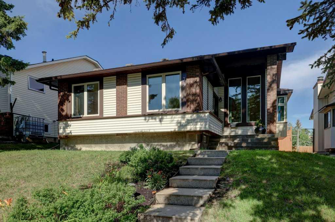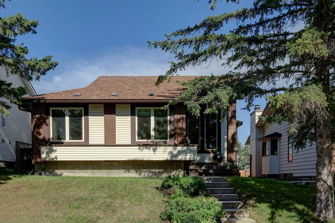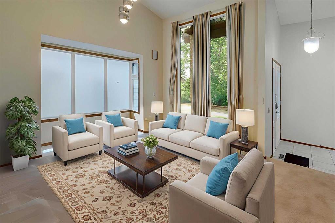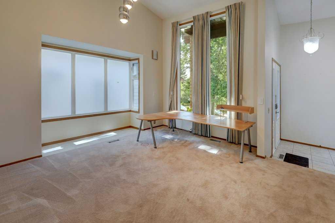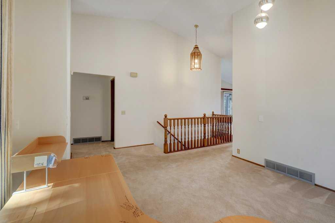1023 Hunterston Place NW
Calgary T2K 4N5
MLS® Number: A2241736
$ 530,000
4
BEDROOMS
2 + 1
BATHROOMS
1,218
SQUARE FEET
1969
YEAR BUILT
Tucked into a quiet cul-de-sac in established Huntington Hills, this classic bungalow is brimming with opportunity for those ready to make it their own. The spacious living room is filled with natural light from a large picture window framing mature trees, while warm hardwood floors extend through to the adjoining dining area, creating a welcoming flow for everyday living or entertaining. The kitchen offers generous cabinet space, a functional layout with room for a breakfast table and a window over the sink looking out to the backyard, perfect for keeping an eye on kids or pets at play. Three main floor bedrooms are ready for your personal touch, including the primary retreat with a private 2-piece ensuite—no more stumbling down the hall in the middle of the night! A full 4-piece bathroom completes the main level. A separate rear entrance leads to the finished basement, where a large rec room with a wood stove invites cozy movie nights or flexible family space. A third bathroom and ample storage add practicality and long-term potential. Outside, the south-facing backyard provides a sunny retreat with a covered patio, a large grassy area and a built-in firepit for endless outdoor gathering spaces. A storage shed keeps seasonal tools and gear organized. A double carport at the back of the property opens to the alley for easy access and off-street parking. Located just steps from Dr. J.K. Mulloy School, Nose Hill Park, multiple off-leash parks and playground areas and within walking distance to the everyday conveniences of Beddington Towne Centre, this location blends quiet residential living with outstanding urban connectivity. Whether you're searching for your first home, a renovation project or a long-term investment, this property is a smart choice with room to grow!
| COMMUNITY | Huntington Hills |
| PROPERTY TYPE | Detached |
| BUILDING TYPE | House |
| STYLE | Bungalow |
| YEAR BUILT | 1969 |
| SQUARE FOOTAGE | 1,218 |
| BEDROOMS | 4 |
| BATHROOMS | 3.00 |
| BASEMENT | Separate/Exterior Entry, Finished, Full |
| AMENITIES | |
| APPLIANCES | Dishwasher, Dryer, Electric Stove, Range Hood, Refrigerator, Washer |
| COOLING | None |
| FIREPLACE | Recreation Room, Wood Burning Stove |
| FLOORING | Carpet, Hardwood, Linoleum |
| HEATING | Forced Air, Natural Gas |
| LAUNDRY | In Basement |
| LOT FEATURES | Back Lane, Back Yard, Landscaped, Many Trees |
| PARKING | Carport, Covered |
| RESTRICTIONS | None Known |
| ROOF | Asphalt Shingle |
| TITLE | Fee Simple |
| BROKER | eXp Realty |
| ROOMS | DIMENSIONS (m) | LEVEL |
|---|---|---|
| Game Room | 11`6" x 17`2" | Basement |
| Den | 7`9" x 8`9" | Basement |
| Furnace/Utility Room | 15`6" x 20`6" | Basement |
| Bedroom | 10`8" x 11`5" | Basement |
| 3pc Bathroom | 5`6" x 8`11" | Basement |
| 2pc Ensuite bath | 6`0" x 4`1" | Main |
| 4pc Bathroom | 9`1" x 5`0" | Main |
| Bedroom - Primary | 9`1" x 14`8" | Main |
| Bedroom | 12`2" x 11`1" | Main |
| Bedroom | 9`7" x 9`7" | Main |
| Foyer | 12`2" x 4`6" | Main |
| Living Room | 12`1" x 19`2" | Main |
| Dining Room | 9`0" x 9`4" | Main |
| Kitchen | 15`11" x 12`4" | Main |

