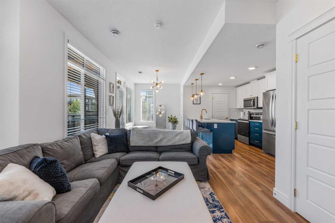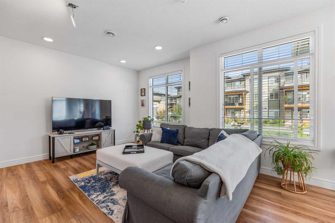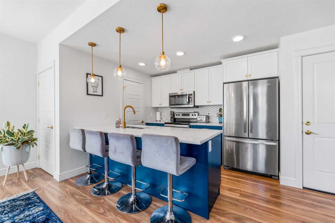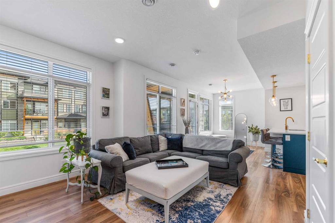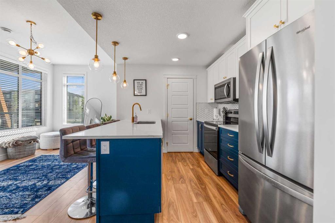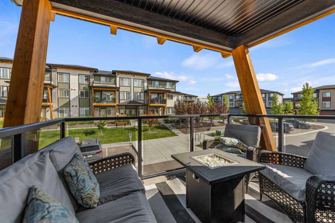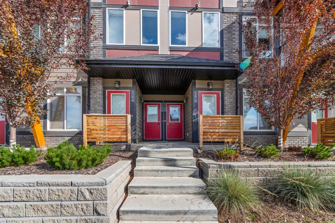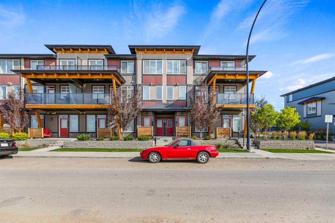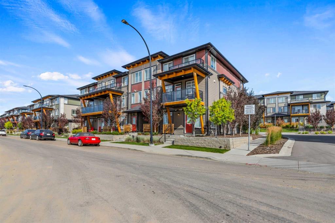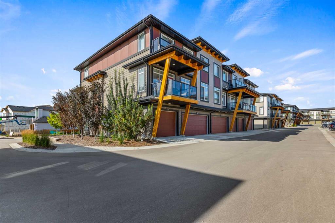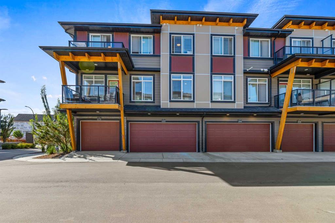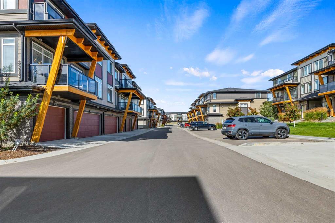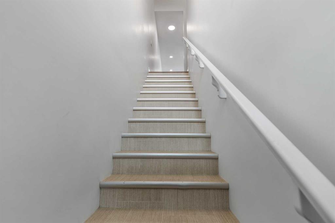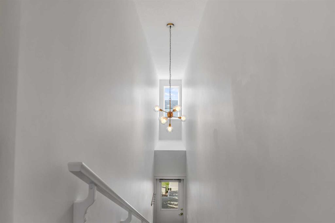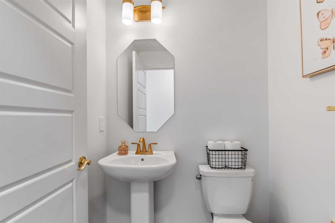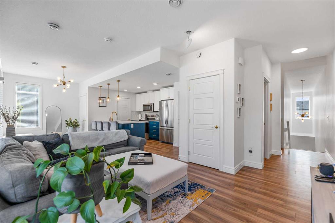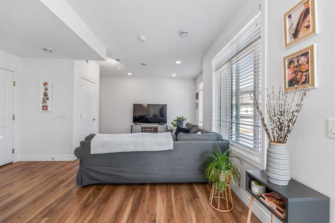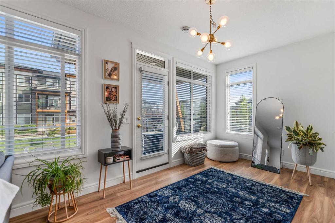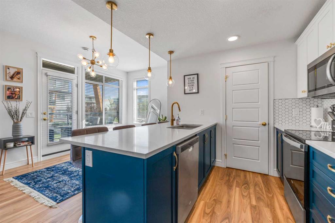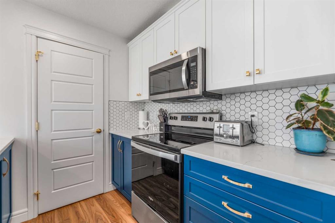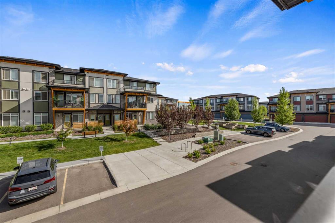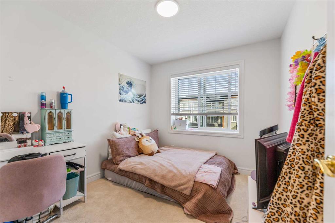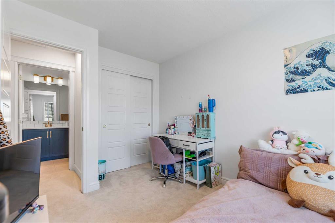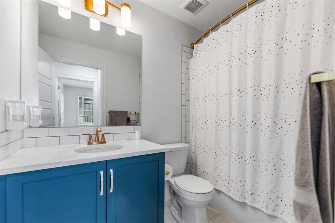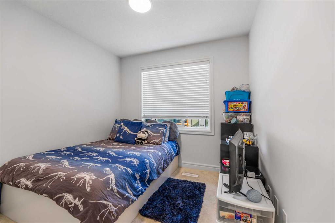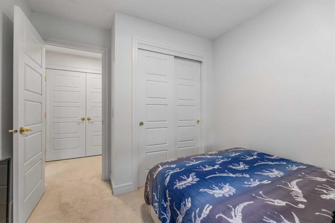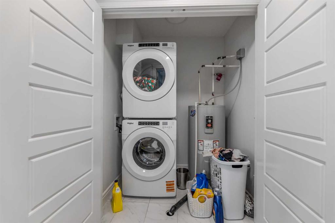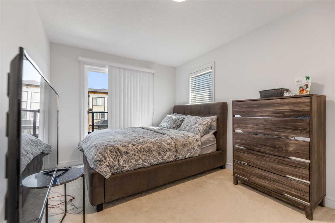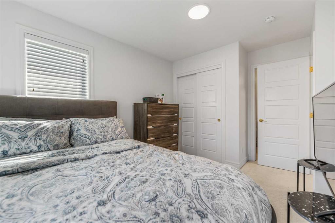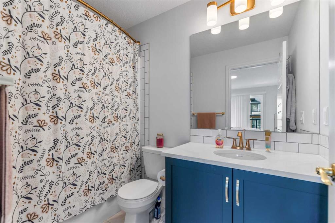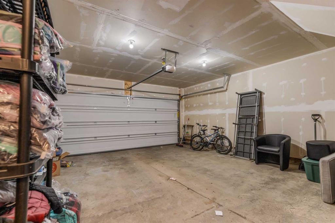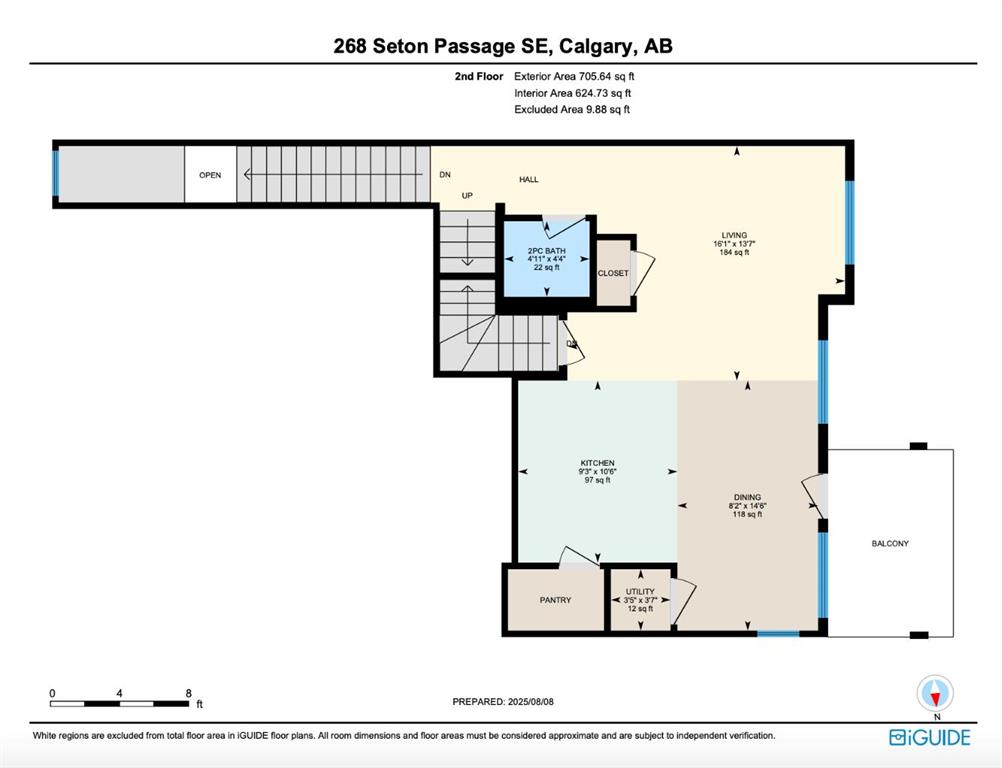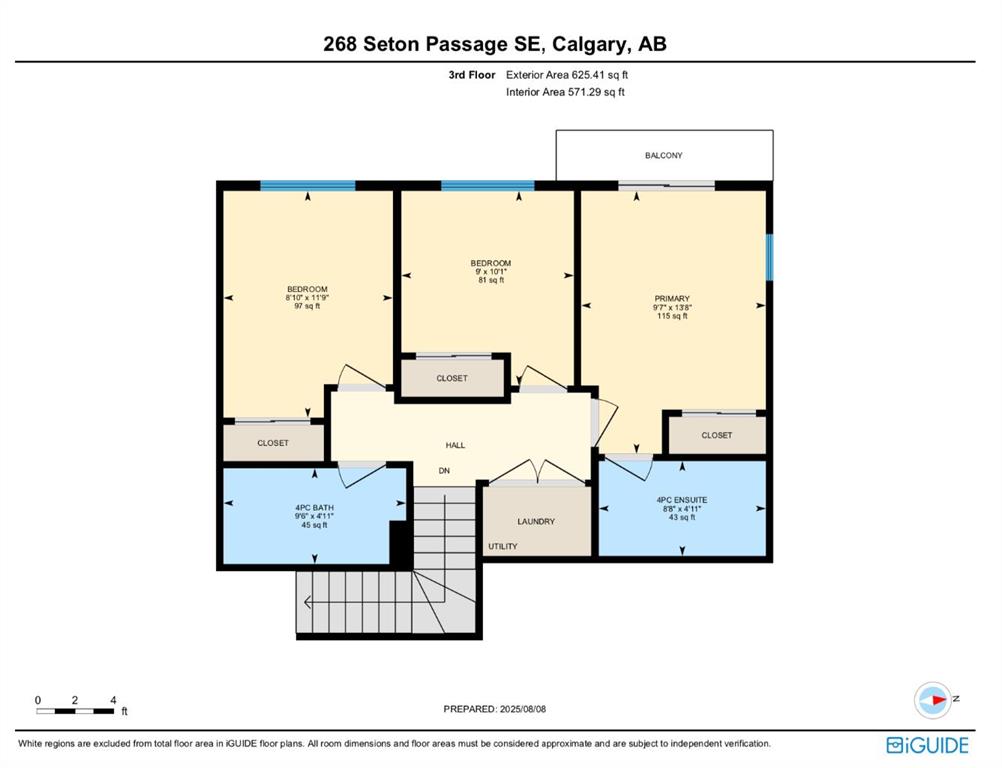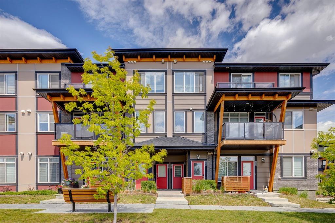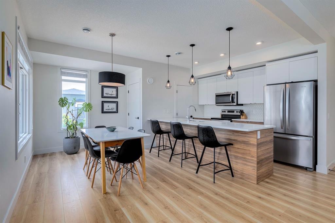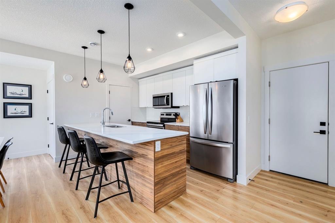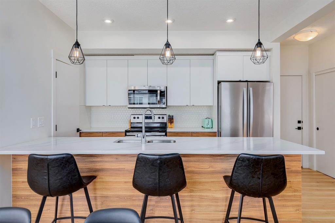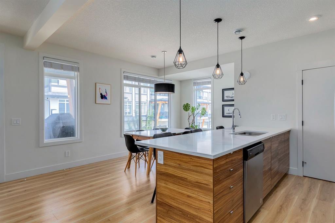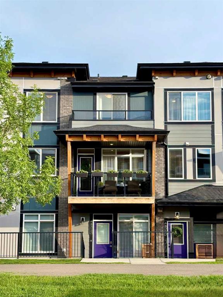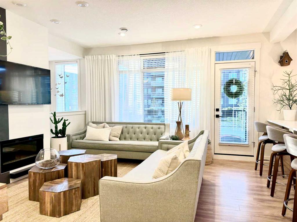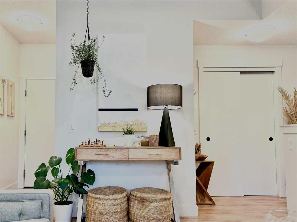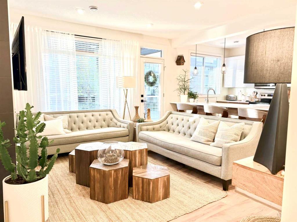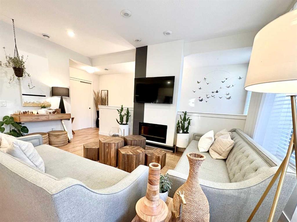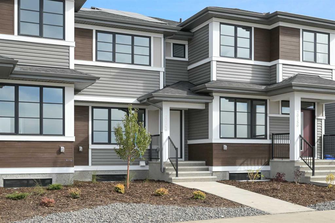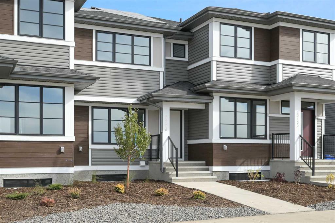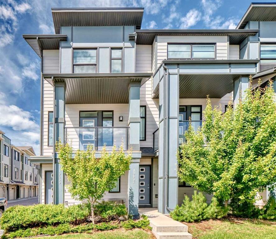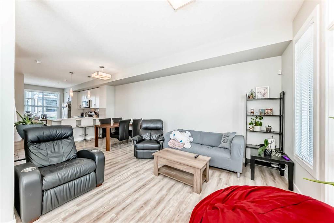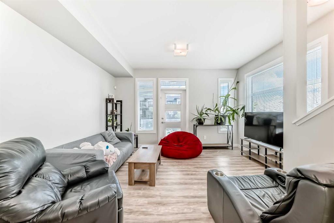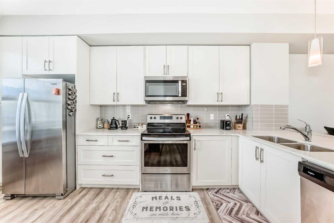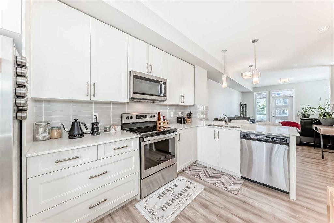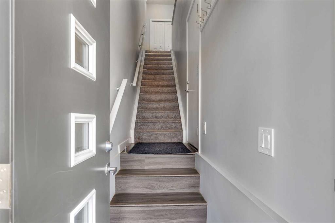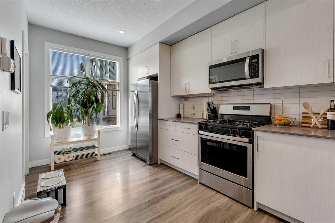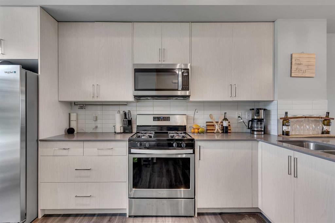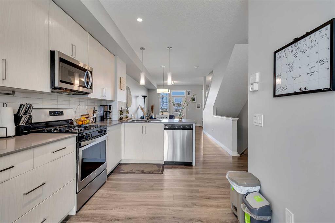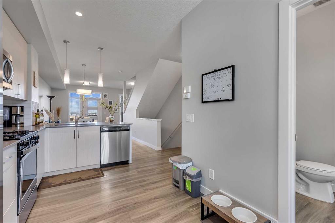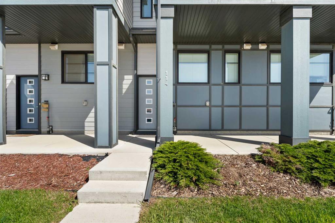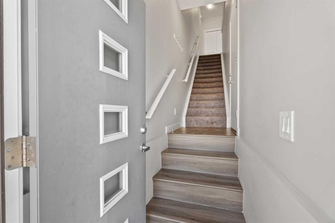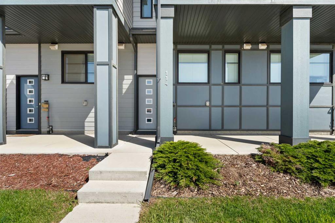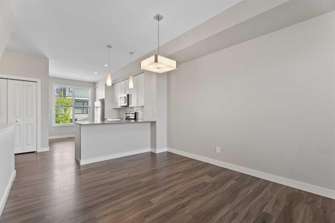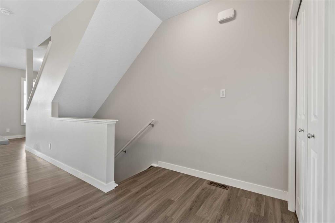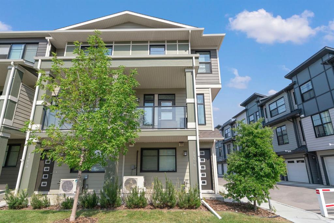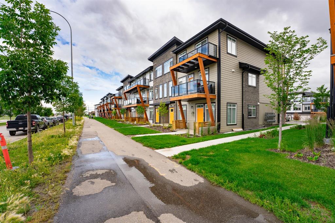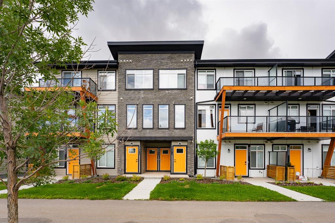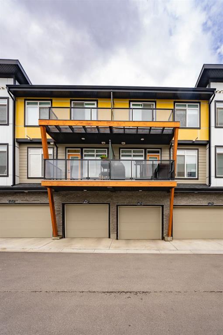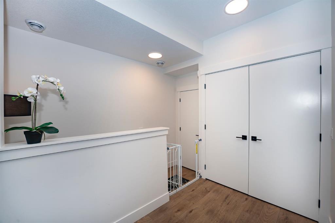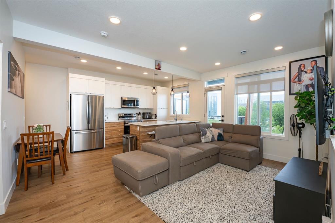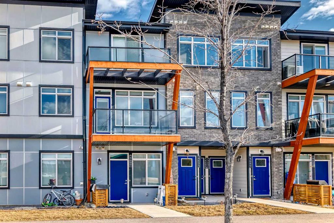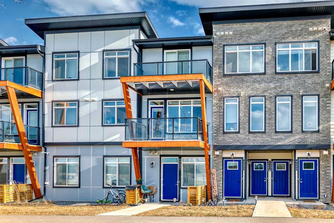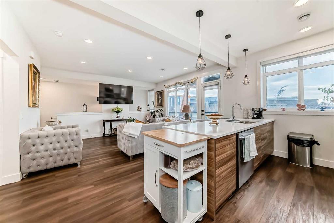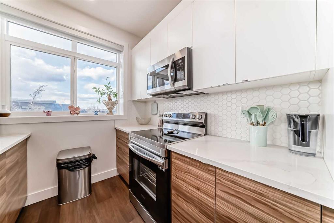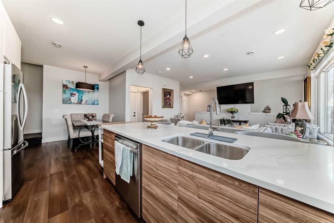268 Seton Passage SE
Calgary T3M 3A7
MLS® Number: A2247149
$ 449,999
3
BEDROOMS
2 + 1
BATHROOMS
1,376
SQUARE FEET
2020
YEAR BUILT
Welcome to your new residence in the lively Seton community of Calgary! This exceptional END UNIT townhome spans over 1,376 sq ft, featuring a thoughtfully designed open-concept layout with sleek, modern finishes. Offering three spacious bedrooms, 2.5 bathrooms, and a Doubgle attached garage, this property is ideal for investors eyeing a high-potential asset or first-time buyers searching for their perfect home. Building construction started in 2020 and buyers took possession in 2021 from the builder. The main floor offers a functional open-concept layout, featuring a spacious living room, dining area, and a stylish two-toned kitchen complete with stainless steel appliances, a large pantry, and a flat-top breakfast bar, perfect for everyday living and entertaining. Durable luxury vinyl plank flooring runs throughout the main level, which also includes a discreetly located 2-piece powder room for added convenience. Upstairs, you’ll find three generously sized bedrooms, including a well-appointed primary suite with a full ensuite and a beautifully tiled shower. A second 4-piece bathroom and a convenient upper-floor laundry area complete the upper level. Enjoy not one, but two private outdoor living spaces, ideal for morning coffee or evening relaxation. The double attached garage offers secure parking and additional storage. Located in a prime spot within the community, this home is just steps from a wide array of amenities, including shops, services, schools, sports fields, a dog park, skate park, pump track, and multiple playgrounds. It’s also only minutes from the future HOA/community center, which will feature a splash park, skating rink, tennis courts, and gardens. The vibrant Seton Urban District is close by, offering access to the South Calgary Health Campus, Seton YMCA, and Seton Library. With quick access to both Deerfoot Trail and Stoney Trail, commuting in or out of the city is a breeze. Contact your favourite realtor today before this gem gets sold!
| COMMUNITY | Seton |
| PROPERTY TYPE | Row/Townhouse |
| BUILDING TYPE | Five Plus |
| STYLE | Stacked Townhouse |
| YEAR BUILT | 2020 |
| SQUARE FOOTAGE | 1,376 |
| BEDROOMS | 3 |
| BATHROOMS | 3.00 |
| BASEMENT | None |
| AMENITIES | |
| APPLIANCES | Dishwasher, Dryer, Electric Stove, Microwave Hood Fan, Washer |
| COOLING | None |
| FIREPLACE | N/A |
| FLOORING | Carpet, Tile, Vinyl Plank |
| HEATING | Forced Air |
| LAUNDRY | In Unit, Upper Level |
| LOT FEATURES | Other |
| PARKING | Double Garage Attached |
| RESTRICTIONS | Pet Restrictions or Board approval Required |
| ROOF | Asphalt |
| TITLE | Fee Simple |
| BROKER | First Place Realty |
| ROOMS | DIMENSIONS (m) | LEVEL |
|---|---|---|
| 2pc Bathroom | Second | |
| Dining Room | 14`6" x 8`2" | Second |
| Kitchen | 10`6" x 9`3" | Second |
| Living Room | 13`7" x 16`1" | Second |
| Furnace/Utility Room | 3`7" x 3`5" | Second |
| 4pc Bathroom | Third | |
| 4pc Ensuite bath | Third | |
| Bedroom | 9`0" x 10`1" | Third |
| Bedroom | 8`10" x 11`9" | Third |
| Bedroom - Primary | 9`7" x 13`8" | Third |

