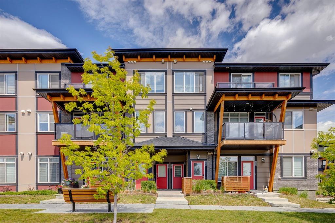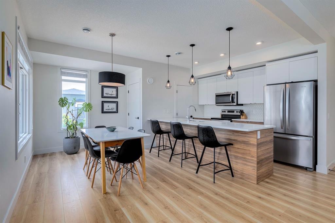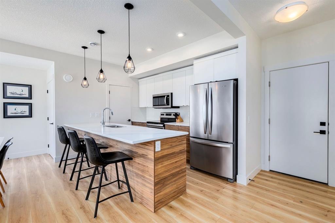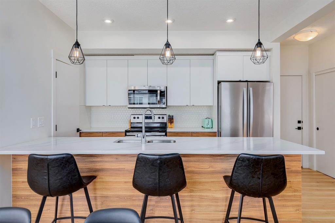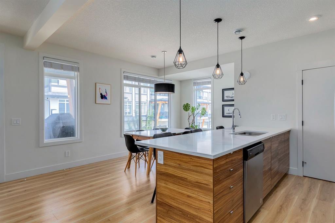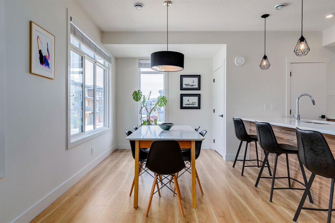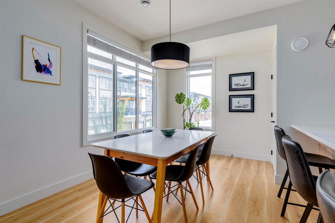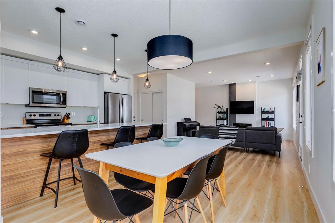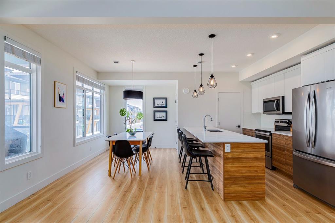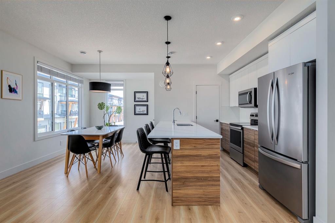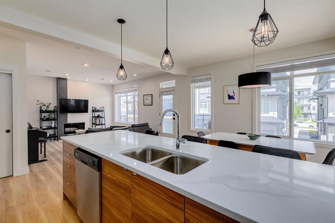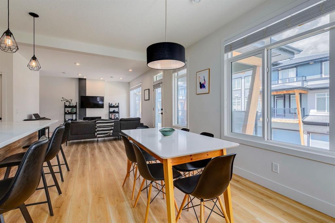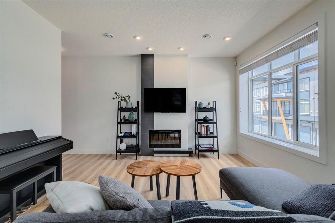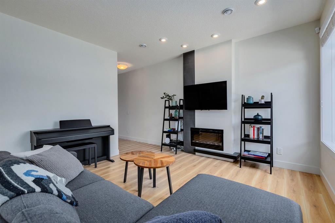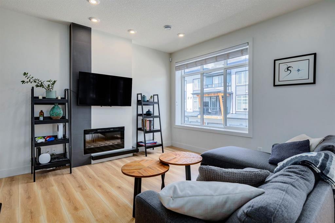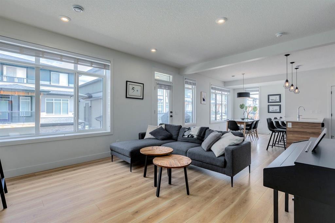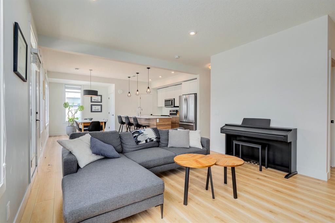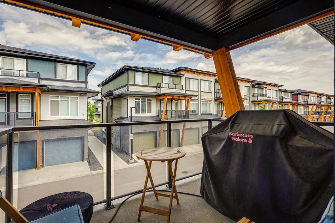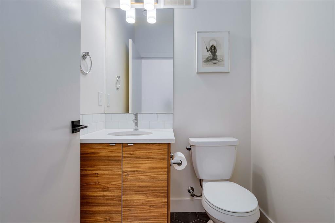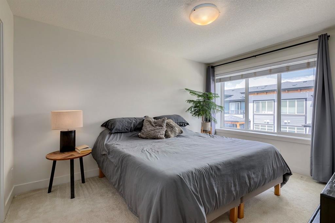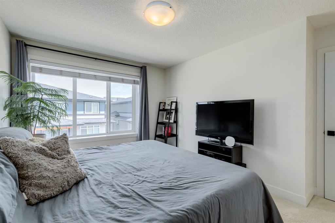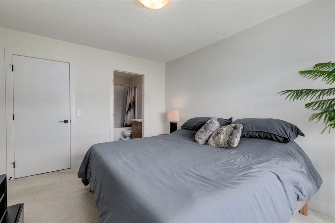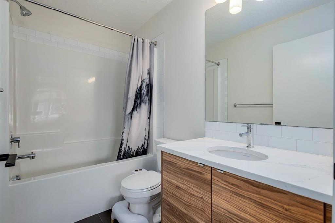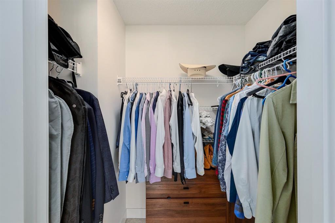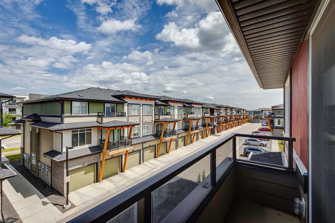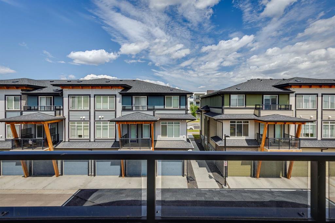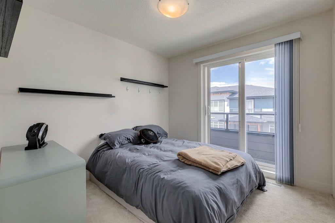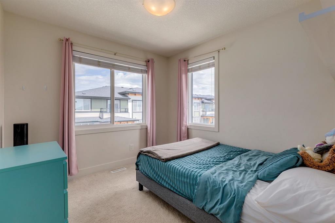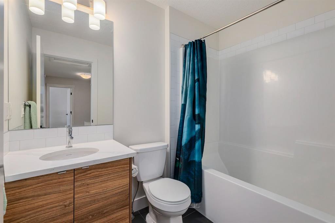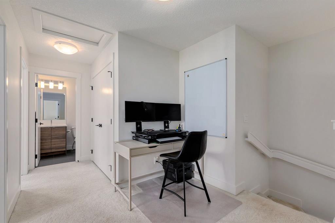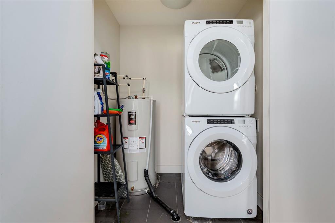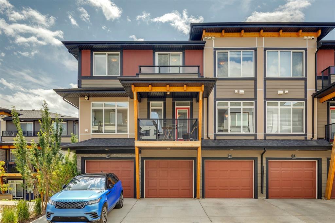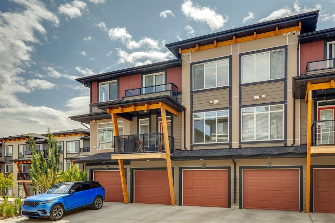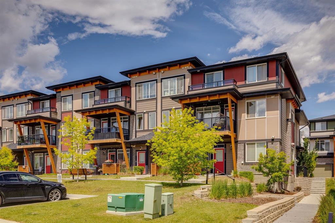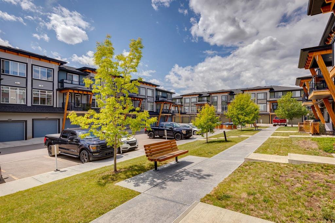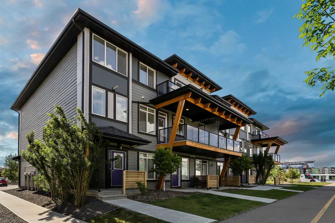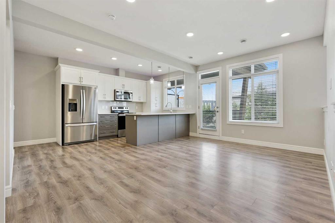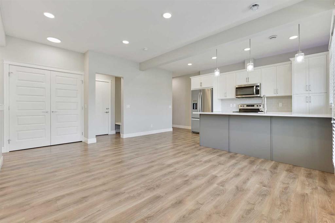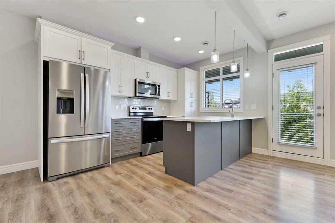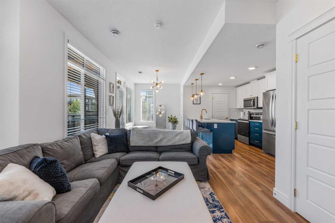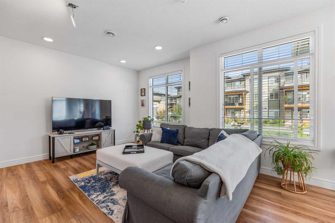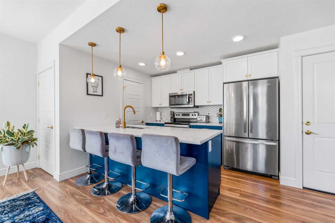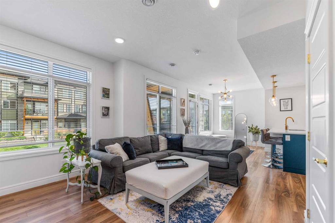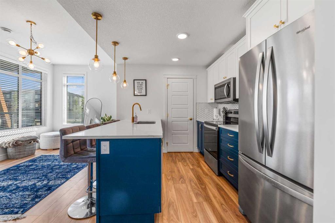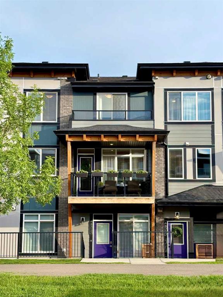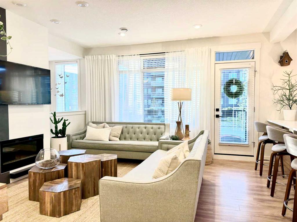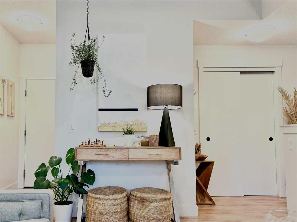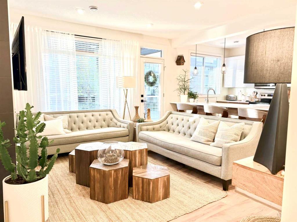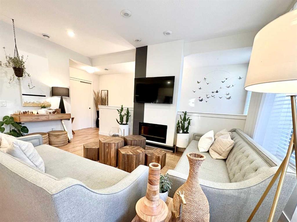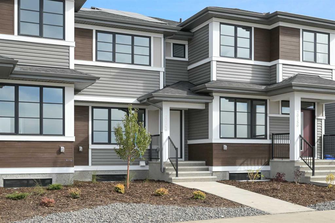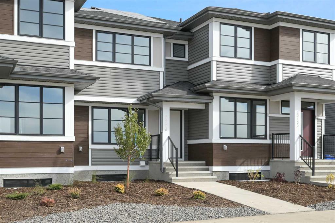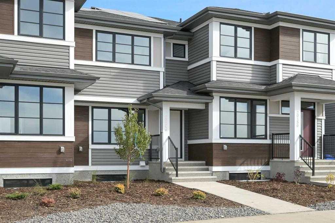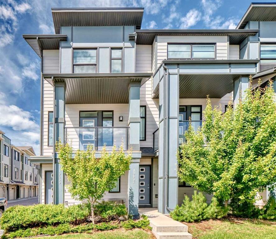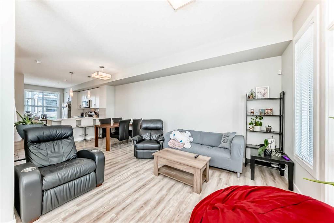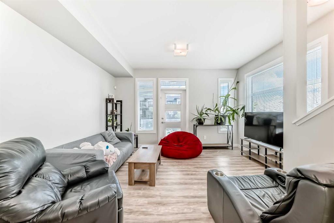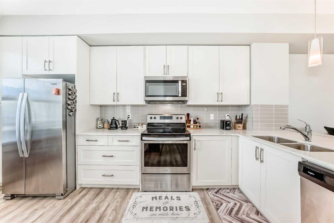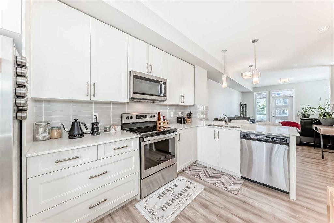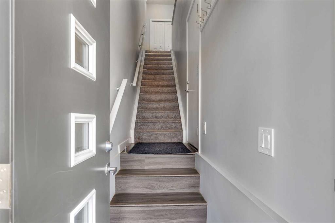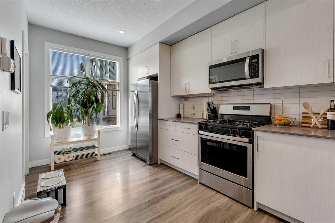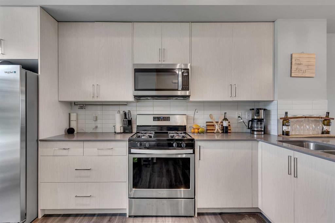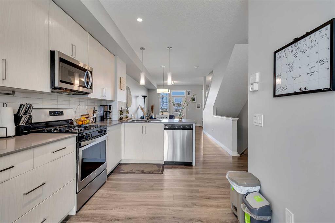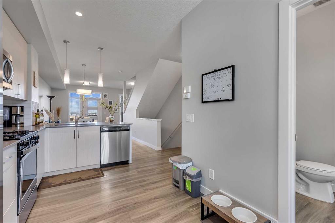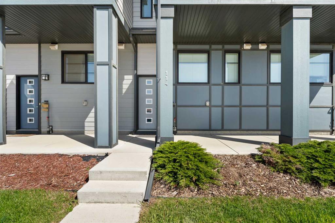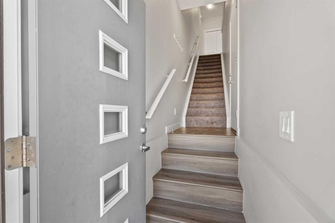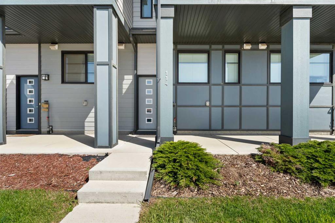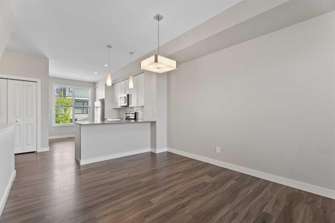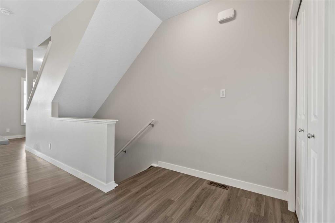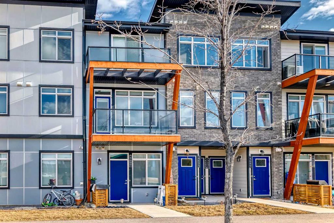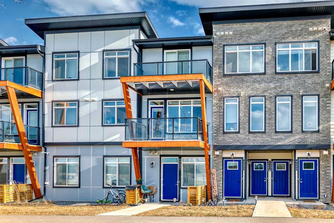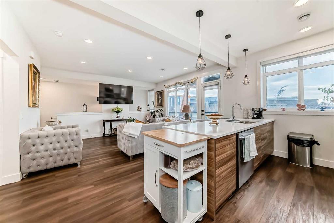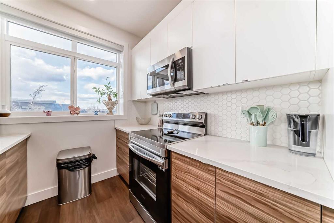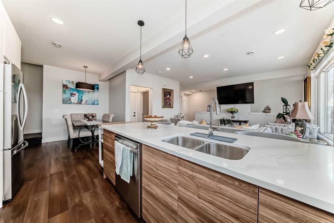21, 230 Seton Passage SE
Calgary T3M 3A7
MLS® Number: A2235208
$ 469,900
3
BEDROOMS
2 + 1
BATHROOMS
1,549
SQUARE FEET
2020
YEAR BUILT
Welcome to 230 Seton Passage SE located in the heart of Seton, just steps away from shopping, restaurants & parks. This 3 bedroom, 3 bathroom townhome boasts over 1500 sqft of developed space, with a double attached garage and two parking stalls in front of the garage for additional parking. This 3 storey unit, offers an open floor plan with the 2nd level consisting of a living room, dining room, kitchen, pantry, powder room & utility. Floor to ceiling windows provide ample light making the space bright and welcoming. The kitchen has SS appliances, quartz countertops and a spacious eating bar which flows into the large dining room & living room. There is a large covered balcony off the living room with a gas line for your BBQ. The 3rd floor consists of 3 bedrooms, two full baths, a private balcony ,work station & laundry. The Primary bedroom has a 4 piece en-suite & a walk-in closet. Outside is a fully landscaped courtyard, guest parking, & green space. Act fast as this place will not last.
| COMMUNITY | Seton |
| PROPERTY TYPE | Row/Townhouse |
| BUILDING TYPE | Five Plus |
| STYLE | 3 Storey |
| YEAR BUILT | 2020 |
| SQUARE FOOTAGE | 1,549 |
| BEDROOMS | 3 |
| BATHROOMS | 3.00 |
| BASEMENT | None |
| AMENITIES | |
| APPLIANCES | Electric Stove, Microwave, Refrigerator, Washer/Dryer |
| COOLING | None |
| FIREPLACE | Electric |
| FLOORING | Carpet, Tile, Vinyl Plank |
| HEATING | Central, Forced Air |
| LAUNDRY | Laundry Room |
| LOT FEATURES | Interior Lot, Landscaped |
| PARKING | Double Garage Attached, Driveway, Garage Door Opener, Garage Faces Rear, Guest |
| RESTRICTIONS | Restrictive Covenant |
| ROOF | Asphalt Shingle |
| TITLE | Fee Simple |
| BROKER | RE/MAX Realty Professionals |
| ROOMS | DIMENSIONS (m) | LEVEL |
|---|---|---|
| Dining Room | 15`11" x 8`8" | Second |
| Kitchen | 12`0" x 9`0" | Second |
| Living Room | 16`2" x 13`2" | Second |
| 2pc Bathroom | Second | |
| 4pc Ensuite bath | Third | |
| 4pc Bathroom | Third | |
| Bedroom - Primary | 11`11" x 13`6" | Third |
| Bedroom | 9`5" x 9`10" | Third |
| Bedroom | 9`6" x 9`9" | Third |

