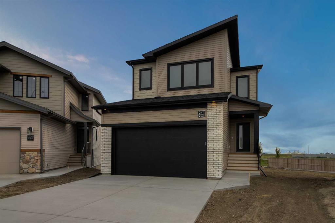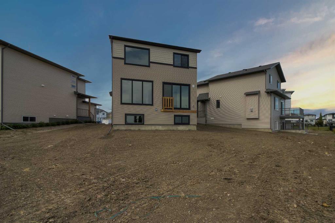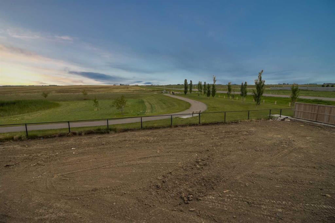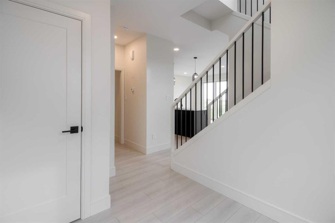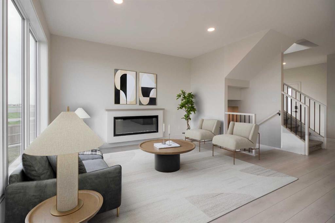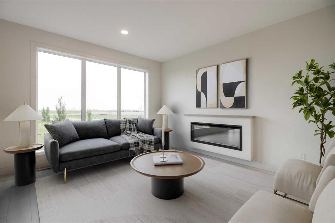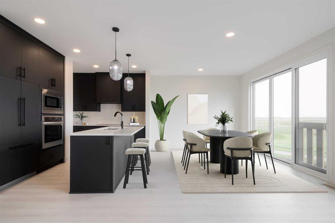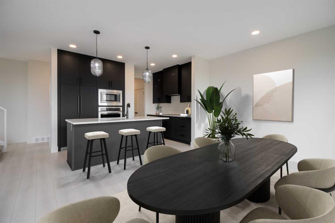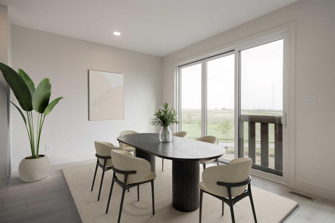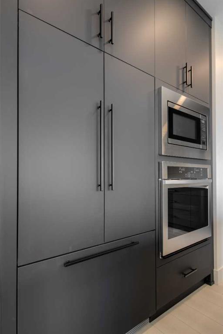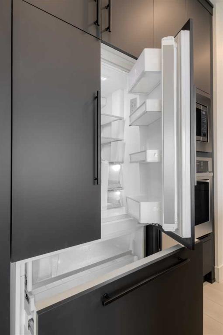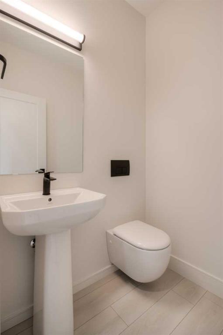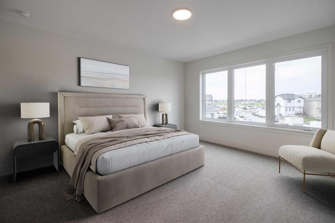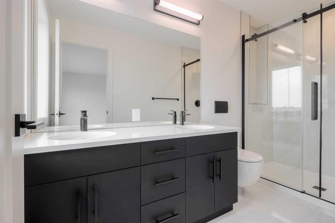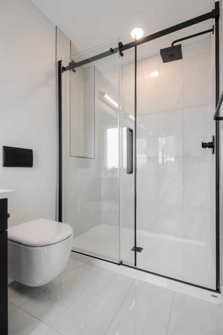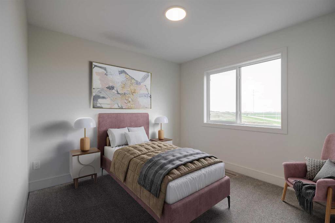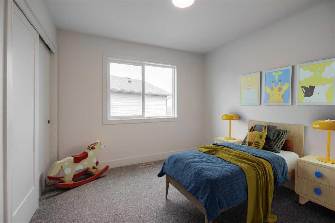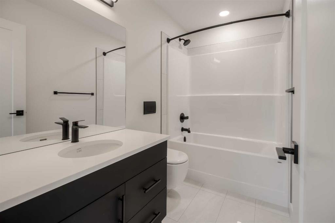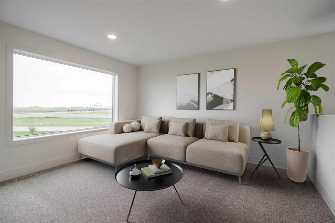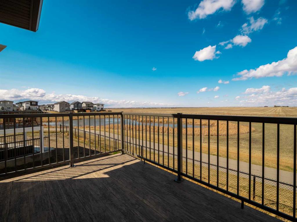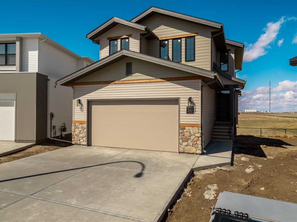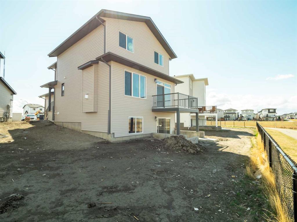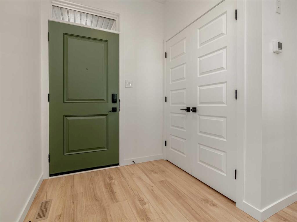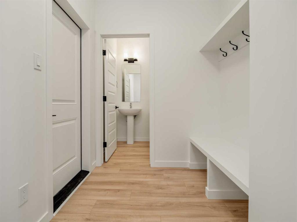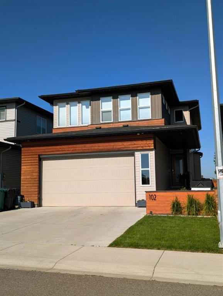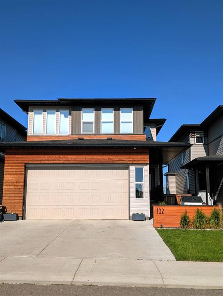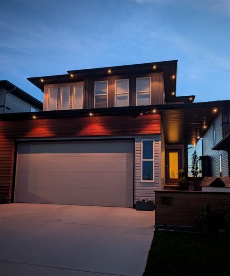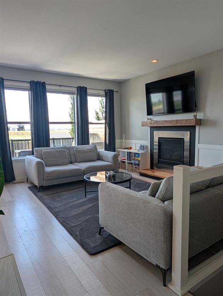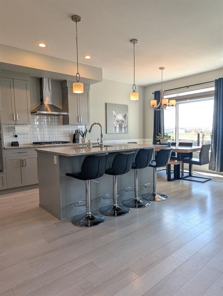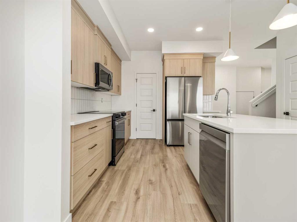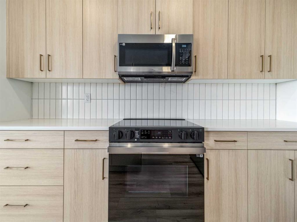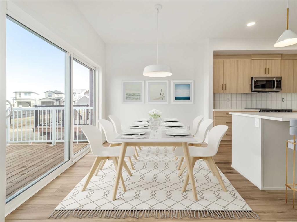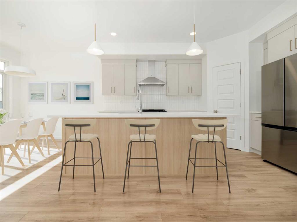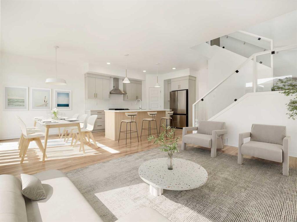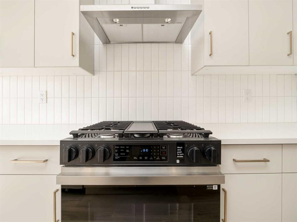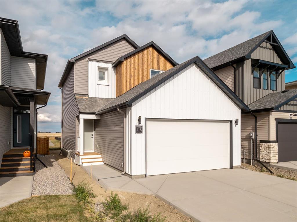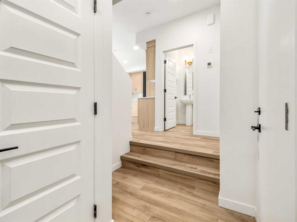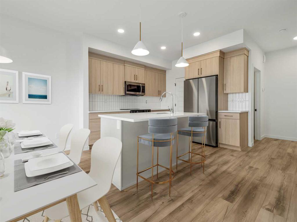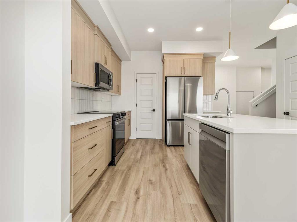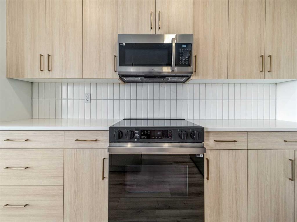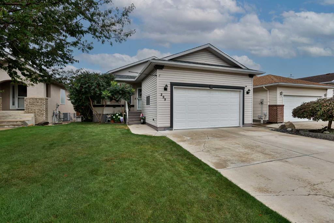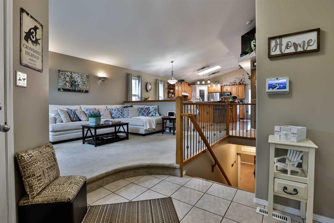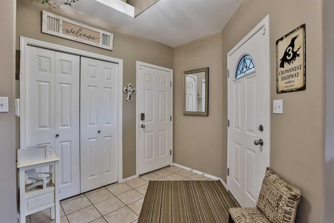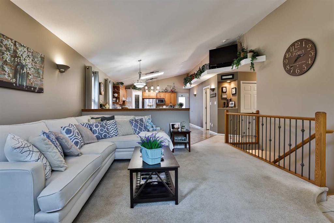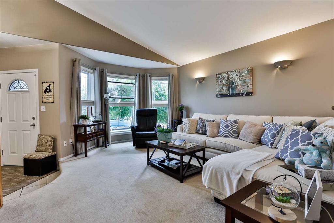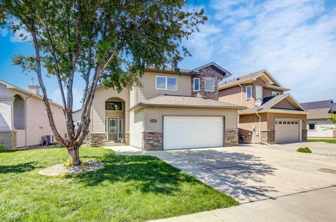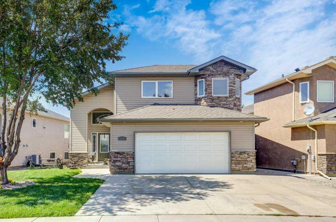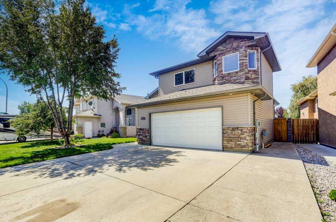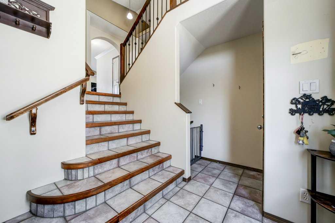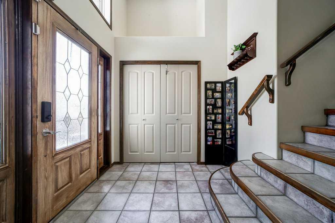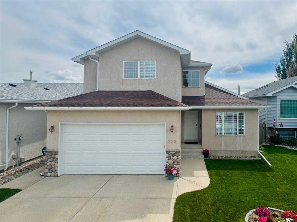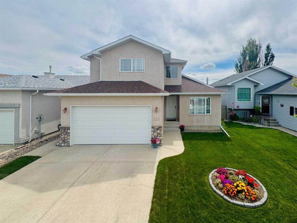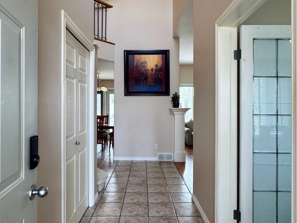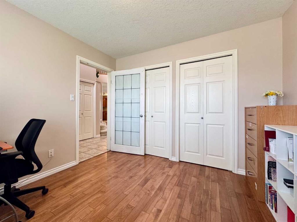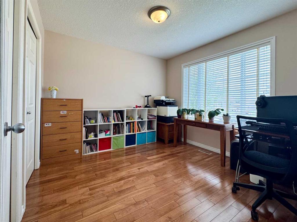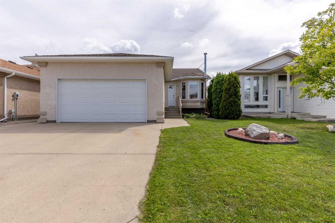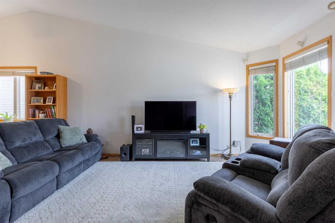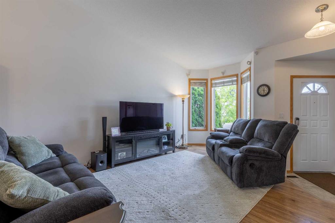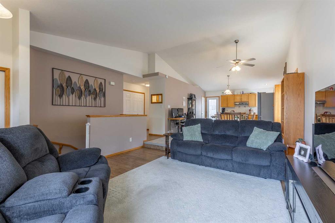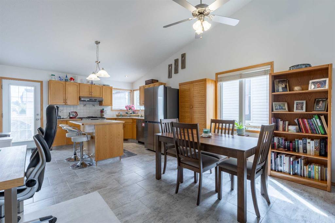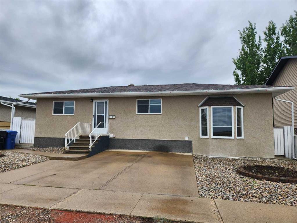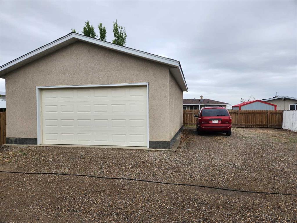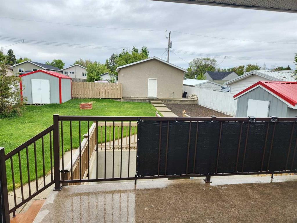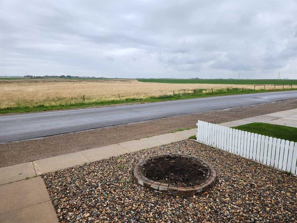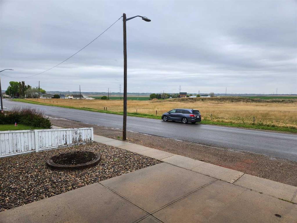241 Blackwolf Place N
Lethbridge T1H 7J2
MLS® Number: A2248457
$ 599,900
3
BEDROOMS
2 + 1
BATHROOMS
1,818
SQUARE FEET
2025
YEAR BUILT
Welcome to the Westhill by Stranville Living in the popular community of BlackWolf in north Lethbridge! You can't talk about BlackWolf without focusing on Legacy Regional Park, the first major regional park on the north side, similar to Henderson Lake Park and Nicholas Sheran Park. The park spans 73 acres and was designed for people to play, relax and connect with their community. Amenities include Skate Park, Playground, Challenge Course, Fitness Equipment, Group Picnic Shelter, Belvedere Lookout and Amphitheatre, Discovery Playground , Tennis, Pickleball, Basketball, Baseball, Soccer, Public Washrooms, Paved Pathways, Natural trails, Outdoor Skating, Sledding Hill, Ornamental Gardens, Spray Park, Bookable Picnic Shelter, Bookable Pavilion, and Concession - Open weekends. ENOUGH ABOUT THE PARK! Let's get back to the two-storey home in this quiet cul-de-sac that is ready for move-in TODAY. At over 1,800 square feet of developed area, this 3 bedroom, 2.5 bath home is terrifically finished in selections made by the builder's skilled interior design team. The main floor includes a beautifully appointed kitchen in a sexy black "Velour Touch" finish by Adora Cabinets, fully tiled backsplash, and quartz countertops for both the base cabinets and island with extended bar. Stranville Living's top tier appliance package includes a seamlessly integrated paneled Fisher & Paykel fridge, paneled dishwasher, induction cooktop, built-in hood fan, and a stainless steel wall oven and microwave combo unit. A sleek electric fireplace accents the main floor living room with a wall mounted mantle that is crisp and clean. A large sliding glass door exits onto the future deck and sits adjacent to a massive rear window with park views for days. Upstairs, a large primary bedroom includes a tasteful double sink vanity, wall mounted toilet, and a sizeable tiled shower with glass door. Two more ample bedrooms, a 4-piece bathroom, and laundry closet also grace this upper level, but it is the 163 square foot media room that makes it complete. Don't forget about the high efficient mechanical equipment, Low E windows, and spray foam in the rim joists that help keep your heating and cooling costs in check. All the beautiful finishes of the home aside, it is the incredible size of the lot that sets this home apart from every other home on the street. Come by and see what I mean, you'll be happy you did. Pictures contain virtual staging.
| COMMUNITY | Blackwolf 1 |
| PROPERTY TYPE | Detached |
| BUILDING TYPE | House |
| STYLE | 2 Storey |
| YEAR BUILT | 2025 |
| SQUARE FOOTAGE | 1,818 |
| BEDROOMS | 3 |
| BATHROOMS | 3.00 |
| BASEMENT | Full, Unfinished |
| AMENITIES | |
| APPLIANCES | Built-In Refrigerator, Dishwasher, Induction Cooktop, Microwave, Oven-Built-In, Range Hood |
| COOLING | None |
| FIREPLACE | Electric, Living Room, Mantle |
| FLOORING | Carpet, Ceramic Tile, Laminate |
| HEATING | Forced Air, Natural Gas |
| LAUNDRY | Upper Level |
| LOT FEATURES | Back Yard, Backs on to Park/Green Space, Front Yard, Gentle Sloping, No Neighbours Behind, Pie Shaped Lot, Street Lighting |
| PARKING | Double Garage Attached, Garage Faces Front |
| RESTRICTIONS | None Known |
| ROOF | Asphalt Shingle |
| TITLE | Fee Simple |
| BROKER | REAL BROKER |
| ROOMS | DIMENSIONS (m) | LEVEL |
|---|---|---|
| Foyer | 8`0" x 10`4" | Main |
| Kitchen | 8`9" x 13`0" | Main |
| Living Room | 12`8" x 11`5" | Main |
| Dining Room | 12`4" x 11`2" | Main |
| Mud Room | 8`4" x 7`0" | Main |
| 2pc Bathroom | 4`11" x 4`10" | Main |
| Bedroom - Primary | 13`0" x 14`3" | Second |
| 4pc Ensuite bath | 10`10" x 4`11" | Second |
| Walk-In Closet | 8`0" x 9`0" | Second |
| Bedroom | 10`0" x 12`4" | Second |
| Bedroom | 10`0" x 10`0" | Second |
| 4pc Bathroom | 9`0" x 4`11" | Second |
| Family Room | 12`2" x 13`5" | Second |
| Laundry | 3`5" x 5`2" | Second |

