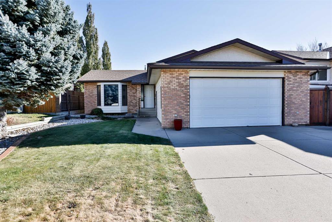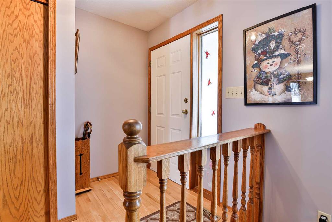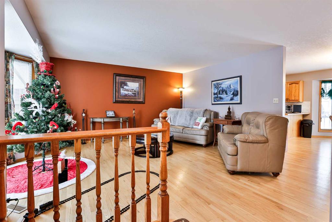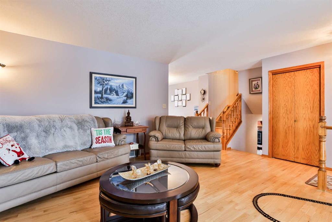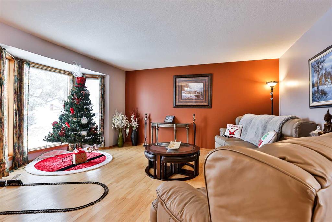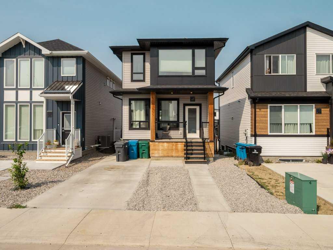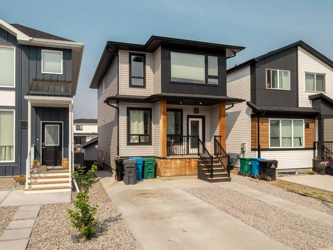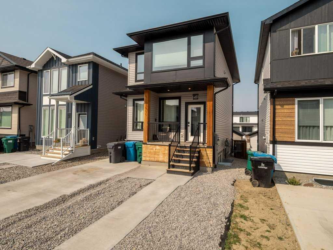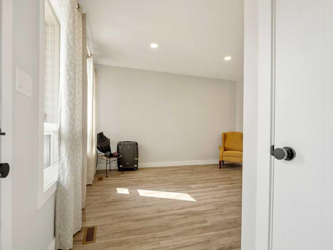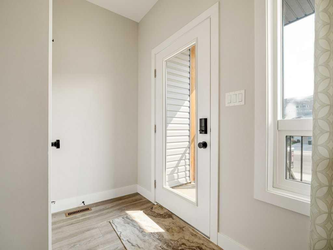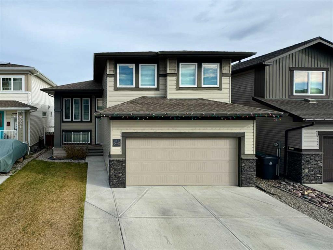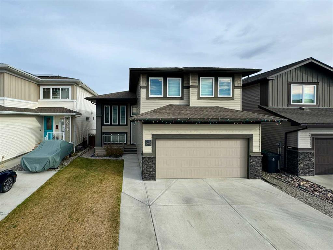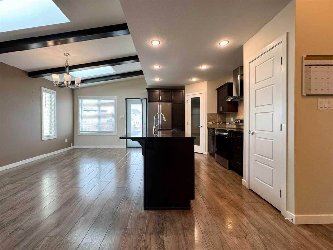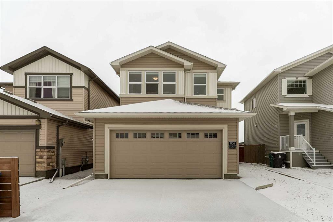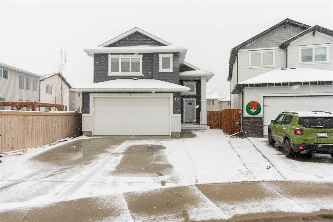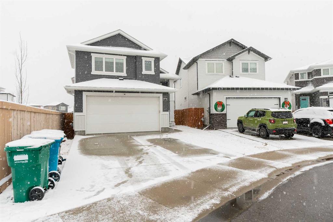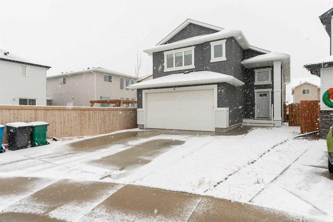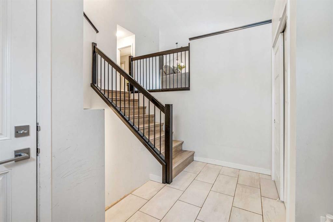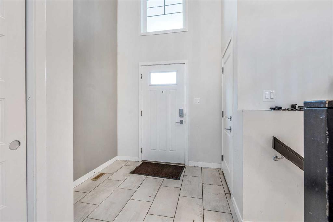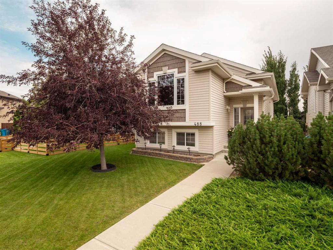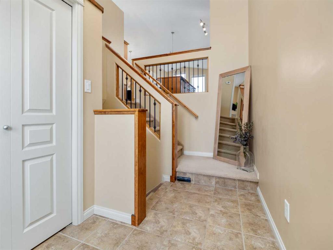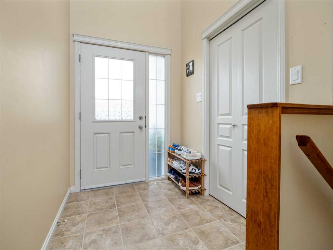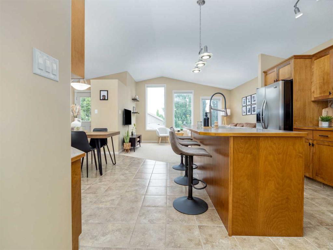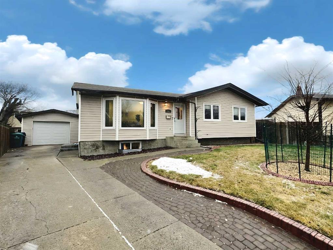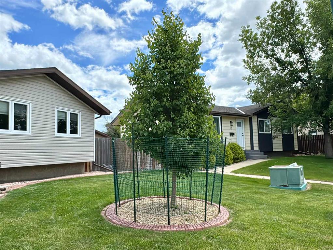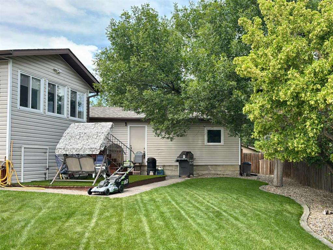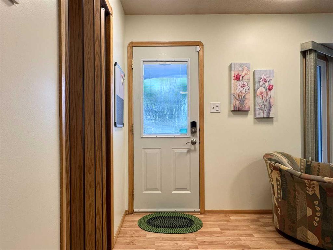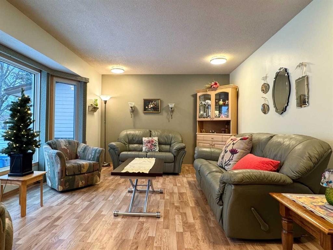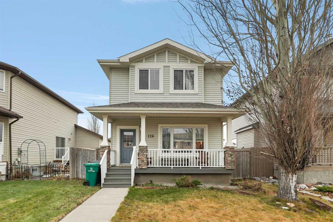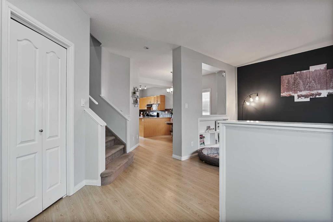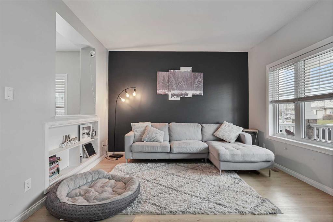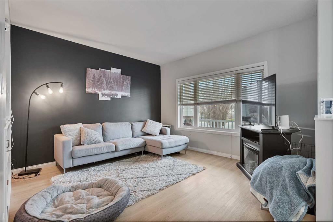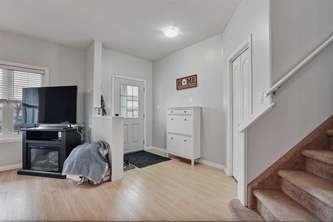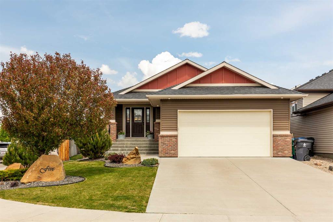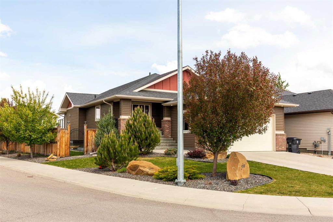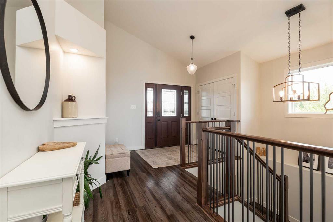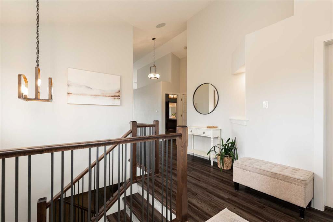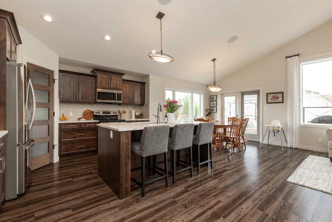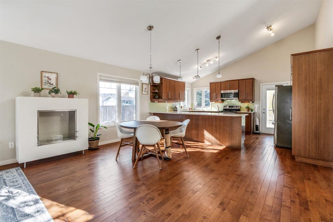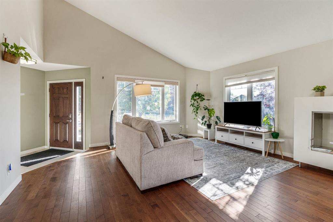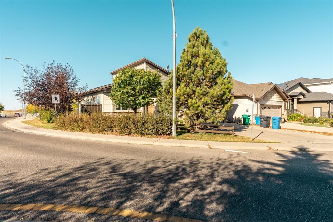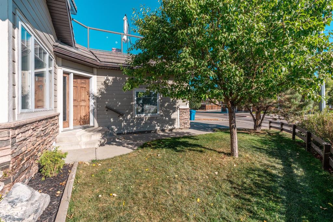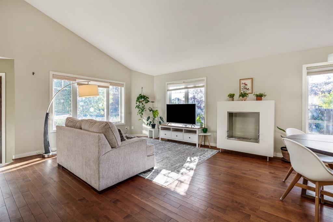23 Trent Road W
Lethbridge T1K 4N1
MLS® Number: A2251986
$ 549,900
4
BEDROOMS
2 + 0
BATHROOMS
846
SQUARE FEET
1978
YEAR BUILT
Discover exceptional craftsmanship and a true turn-key opportunity with this stunning home. Featuring modern upgrades and bright, stylish finishes, this property offers the flexibility to enjoy the main residence while benefiting from an established rear back alley access legal rental suite with garage —or simply keep it as a low-maintenance investment in both dwellings. Located in a desirable neighborhood close to schools, parks, and amenities, this home combines comfort, convenience, and long-term potential. The private rear entrance for the rental makes it ideal for ongoing tenants. Don’t miss your chance to own this beautiful and versatile property—schedule a viewing today before it’s gone!
| COMMUNITY | Varsity Village |
| PROPERTY TYPE | Detached |
| BUILDING TYPE | House |
| STYLE | Bi-Level |
| YEAR BUILT | 1978 |
| SQUARE FOOTAGE | 846 |
| BEDROOMS | 4 |
| BATHROOMS | 2.00 |
| BASEMENT | Full |
| AMENITIES | |
| APPLIANCES | See Remarks |
| COOLING | None |
| FIREPLACE | N/A |
| FLOORING | Laminate |
| HEATING | Forced Air |
| LAUNDRY | In Basement |
| LOT FEATURES | Back Lane |
| PARKING | Double Garage Attached, Off Street |
| RESTRICTIONS | None Known |
| ROOF | Asphalt Shingle |
| TITLE | Fee Simple |
| BROKER | REAL BROKER |
| ROOMS | DIMENSIONS (m) | LEVEL |
|---|---|---|
| Game Room | 12`6" x 12`4" | Basement |
| Bedroom | 10`10" x 9`2" | Basement |
| Bedroom | 8`11" x 11`3" | Basement |
| 4pc Bathroom | 7`4" x 12`9" | Basement |
| Furnace/Utility Room | 7`4" x 9`8" | Basement |
| Kitchen | 9`5" x 8`9" | Main |
| Dining Room | 9`10" x 7`7" | Main |
| Living Room | 13`6" x 16`4" | Main |
| Bedroom - Primary | 10`0" x 11`10" | Main |
| Bedroom | 9`6" x 9`10" | Main |
| 4pc Bathroom | 9`6" x 7`4" | Main |












































