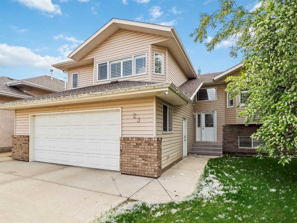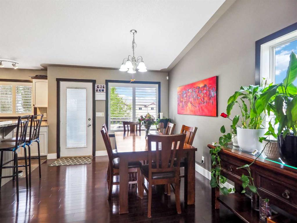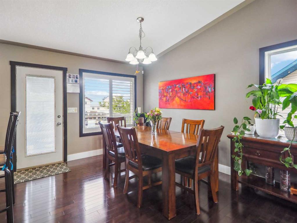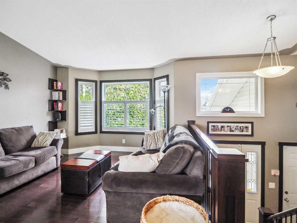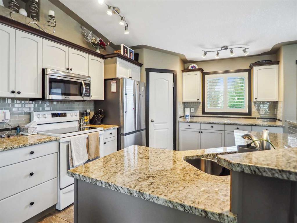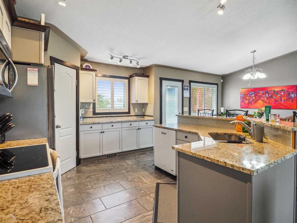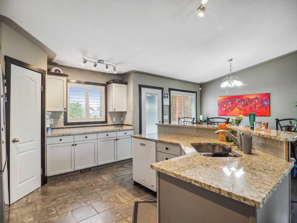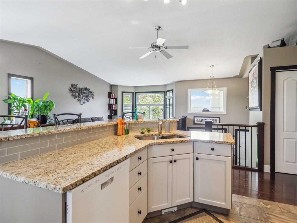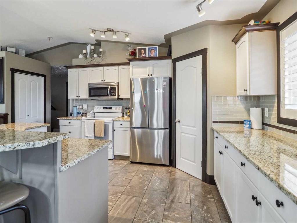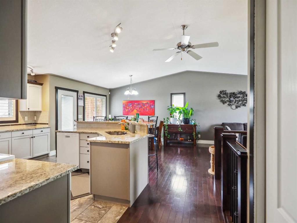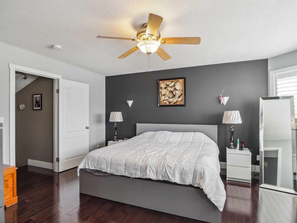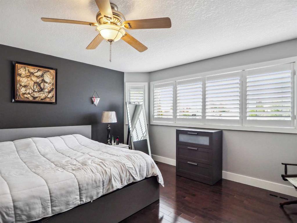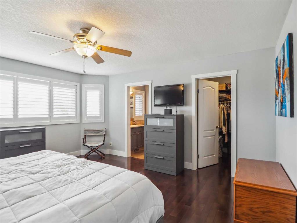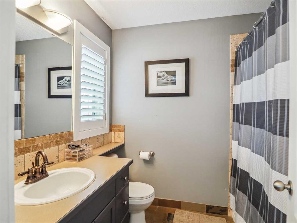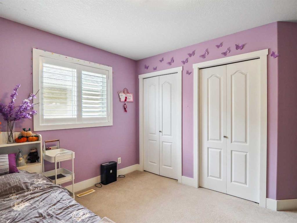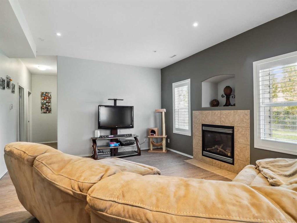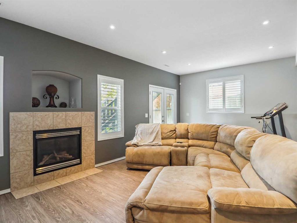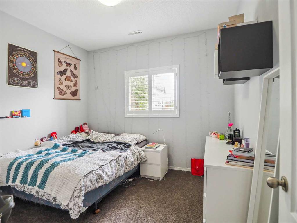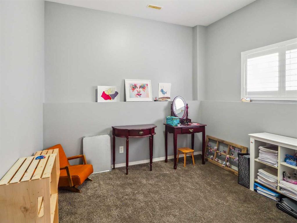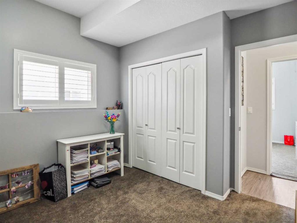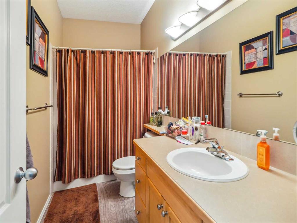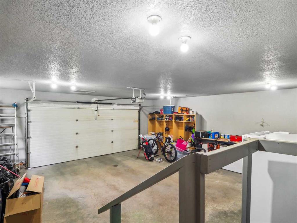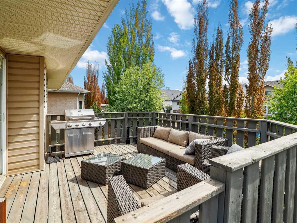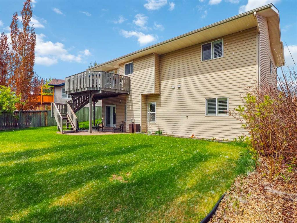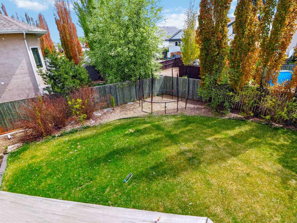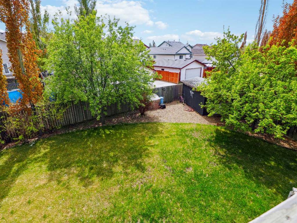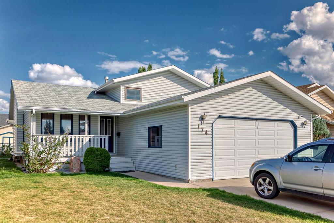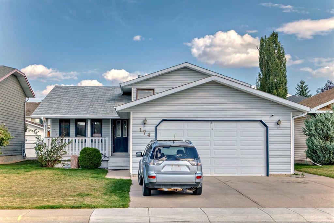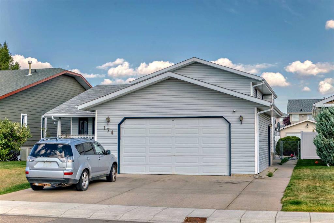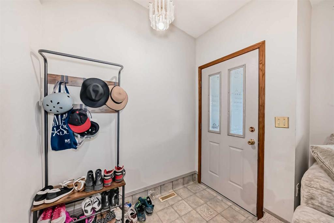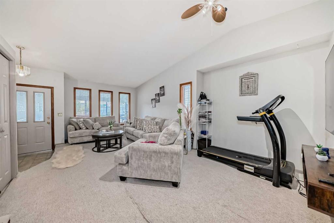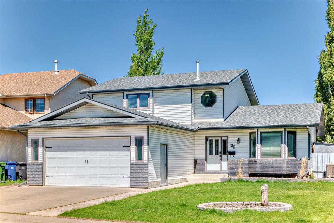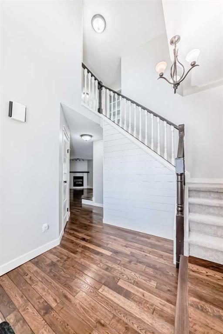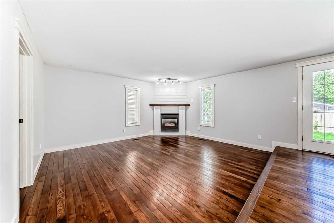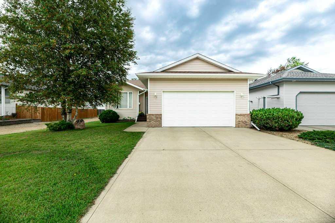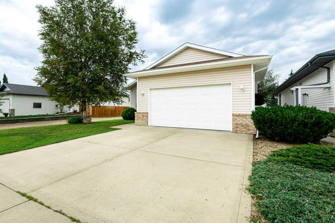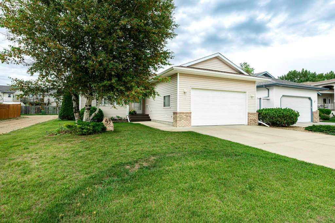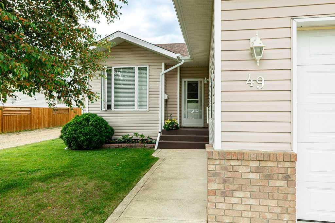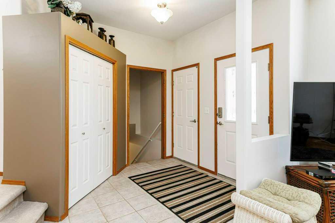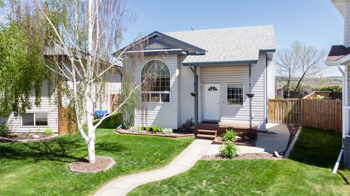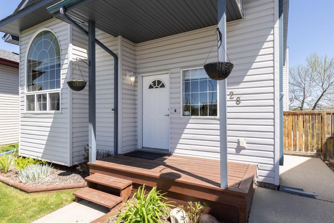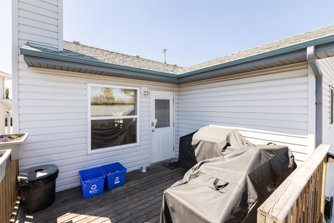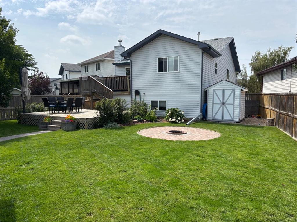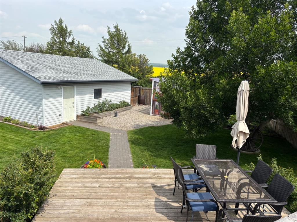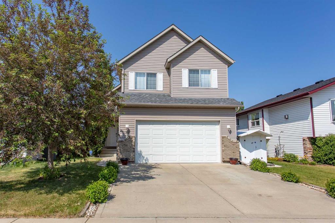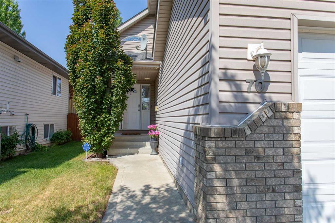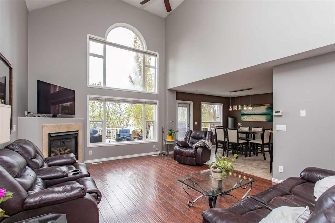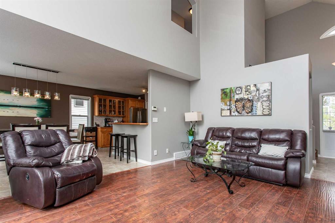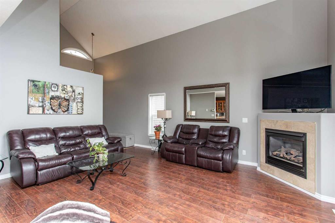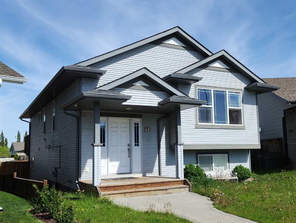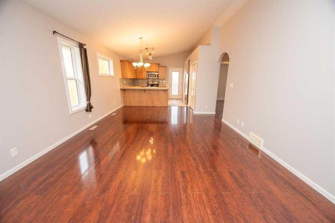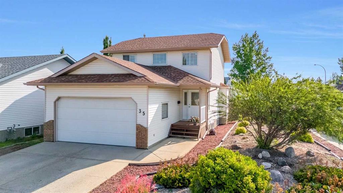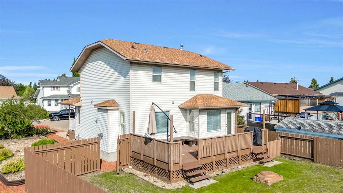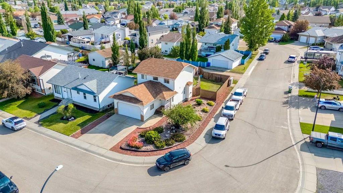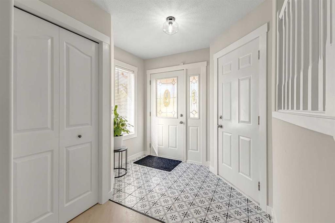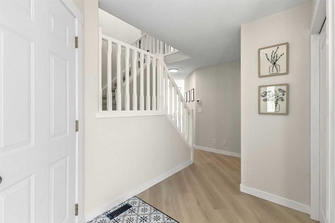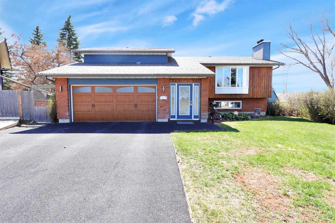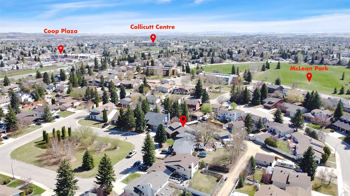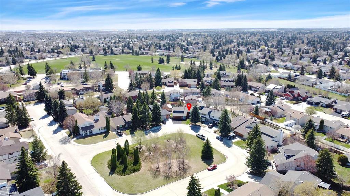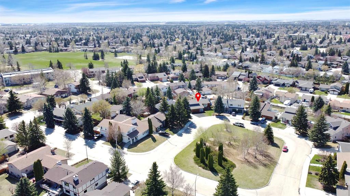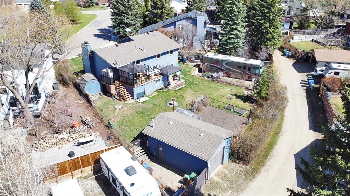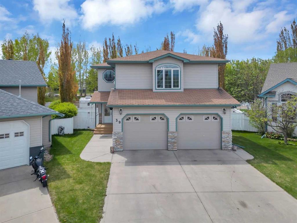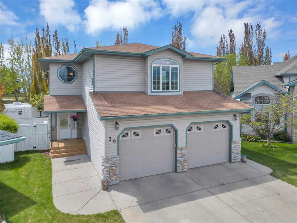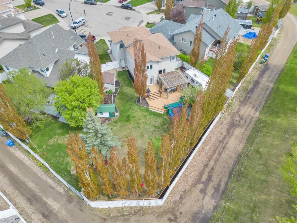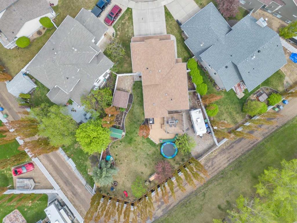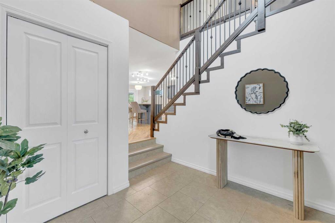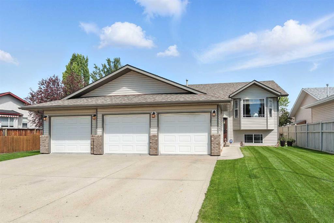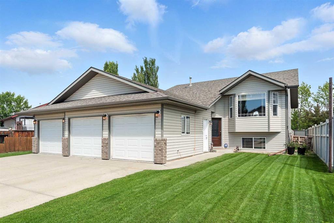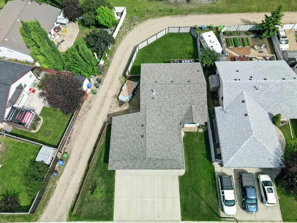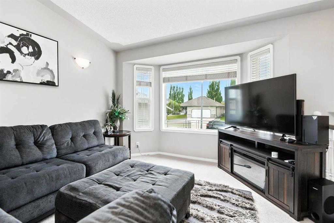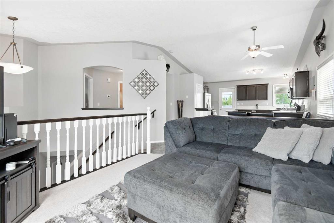23 Dobson Close
Red Deer T4R 2Y1
MLS® Number: A2224414
$ 579,900
5
BEDROOMS
3 + 0
BATHROOMS
1,391
SQUARE FEET
2002
YEAR BUILT
Welcome to 23 Dobson Close — a beautifully updated home on a quiet close in one of Red Deer’s most sought-after areas. The main floor features hardwood and tile flooring, an open layout, a kitchen with granite countertops, a travertine backsplash, slate tile, an island, and a pantry. The dining area opens to a large deck overlooking a massive yard — big enough to build that second garage you’ve always wanted. The primary bedroom includes a walk-in closet and a 4-piece ensuite. The bright walkout basement offers oversized windows, in-floor heat, two bedrooms, an office, a bathroom, a spacious family room, and a gas fireplace for cosy evenings. The attached garage is also heated with in-floor heat. Close to schools like Mattie McCullough, St. Francis, and Hunting Hills, plus parks, trails, the Collicutt Centre, and shopping, this home combines space, comfort, and location.
| COMMUNITY | Devonshire |
| PROPERTY TYPE | Detached |
| BUILDING TYPE | House |
| STYLE | Modified Bi-Level |
| YEAR BUILT | 2002 |
| SQUARE FOOTAGE | 1,391 |
| BEDROOMS | 5 |
| BATHROOMS | 3.00 |
| BASEMENT | Finished, Full, Walk-Out To Grade |
| AMENITIES | |
| APPLIANCES | Central Air Conditioner, Dishwasher, Garage Control(s), Microwave Hood Fan, Refrigerator, Stove(s), Washer/Dryer, Window Coverings |
| COOLING | Central Air |
| FIREPLACE | Basement, Family Room, Gas, Tile |
| FLOORING | Carpet, Hardwood, Tile, Vinyl Plank |
| HEATING | In Floor, Fireplace(s), Forced Air, Hot Water, Natural Gas |
| LAUNDRY | In Basement |
| LOT FEATURES | Back Lane, Back Yard, City Lot, Cul-De-Sac, Front Yard, Irregular Lot, Landscaped, Lawn, Level, Pie Shaped Lot, Street Lighting, Treed |
| PARKING | Double Garage Attached |
| RESTRICTIONS | None Known |
| ROOF | Asphalt Shingle |
| TITLE | Fee Simple |
| BROKER | Big Earth Realty |
| ROOMS | DIMENSIONS (m) | LEVEL |
|---|---|---|
| 4pc Bathroom | 4`11" x 10`7" | Lower |
| Bedroom | 10`9" x 10`8" | Lower |
| Bedroom | 10`0" x 10`0" | Lower |
| Office | 11`6" x 9`0" | Lower |
| Family Room | 33`9" x 17`0" | Lower |
| Laundry | 10`10" x 9`8" | Lower |
| 3pc Bathroom | 5`0" x 9`0" | Main |
| Bedroom | 12`3" x 11`0" | Main |
| Bedroom | 13`0" x 11`7" | Main |
| Dining Room | 11`0" x 11`6" | Main |
| Foyer | 9`8" x 5`0" | Main |
| Kitchen | 11`0" x 13`6" | Main |
| Living Room | 12`0" x 15`6" | Main |
| 4pc Ensuite bath | 6`5" x 8`2" | Second |
| Bedroom - Primary | 14`4" x 15`6" | Second |

