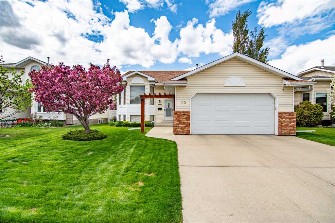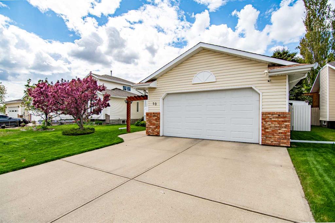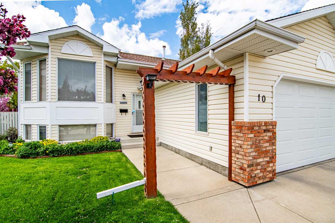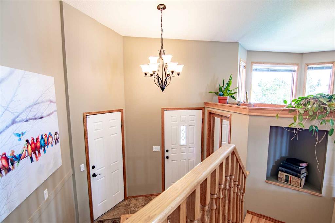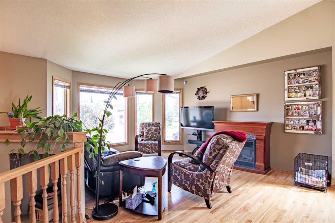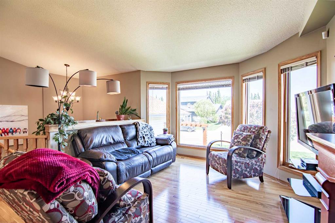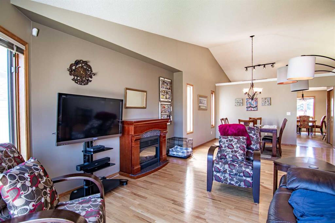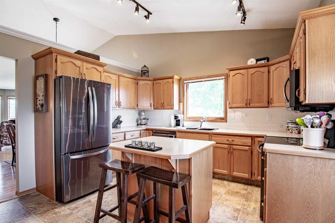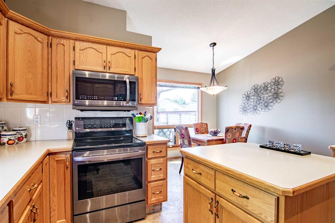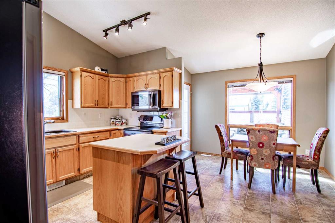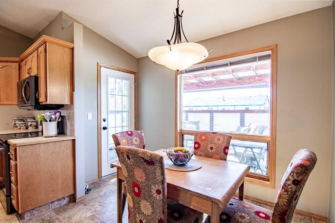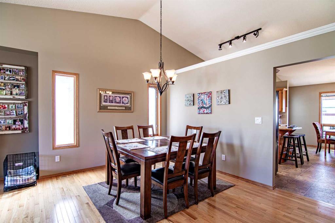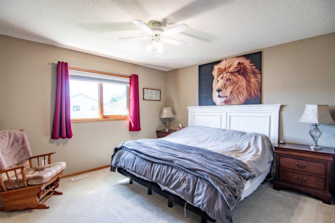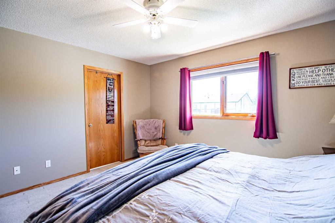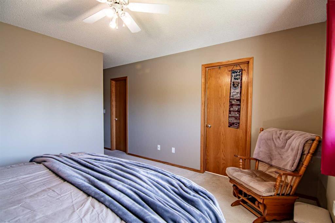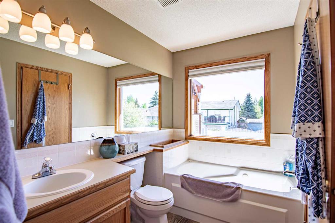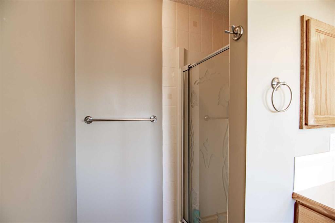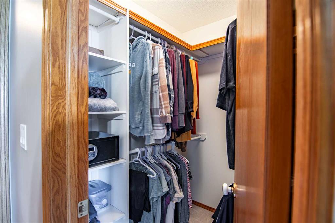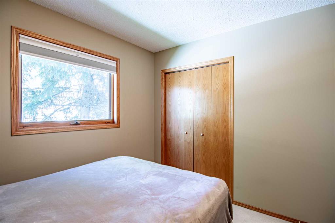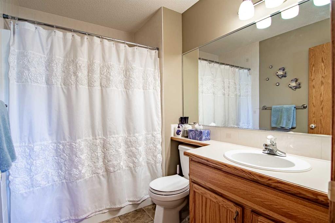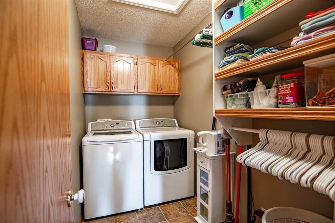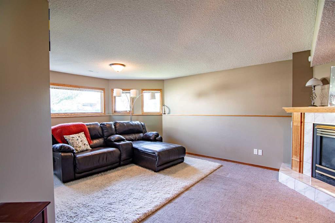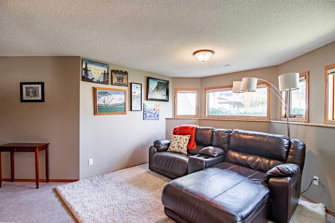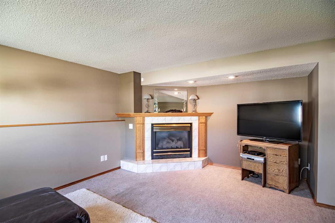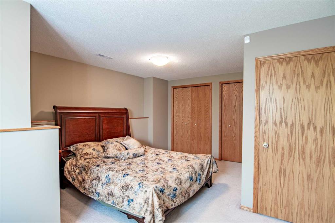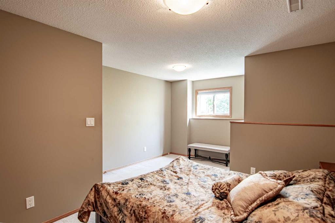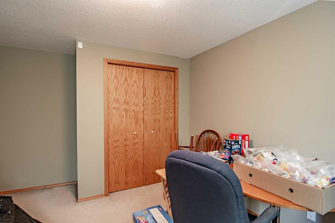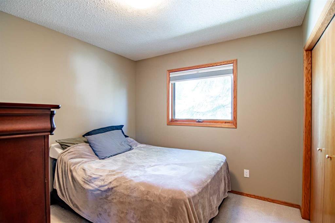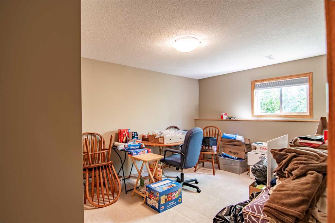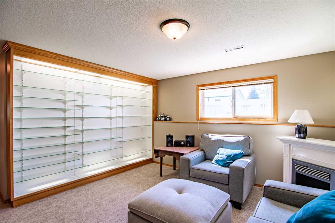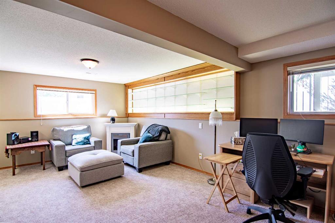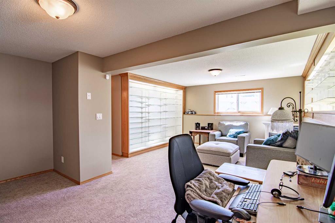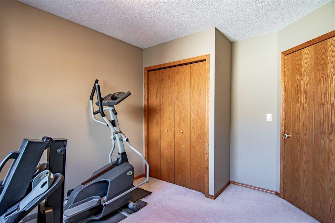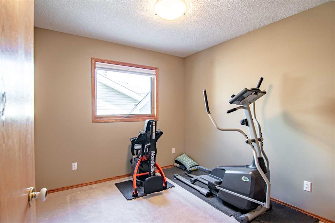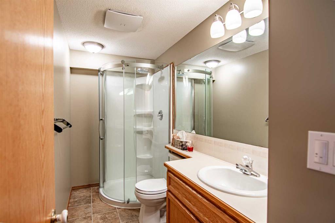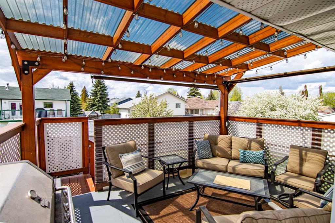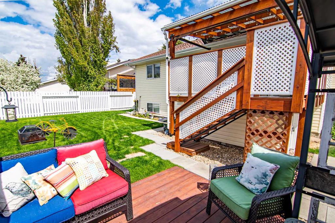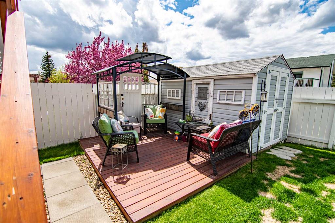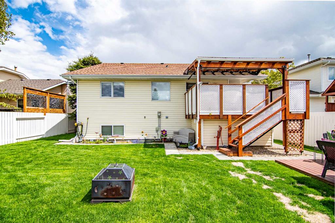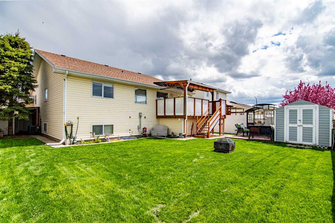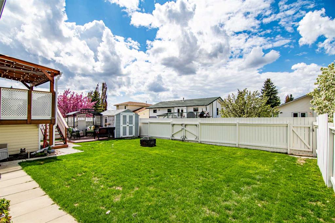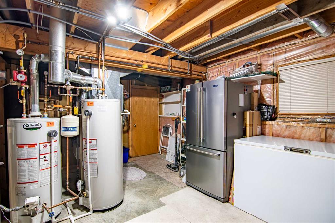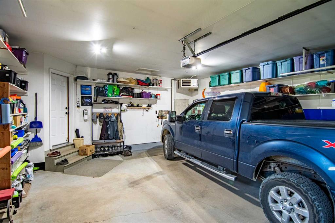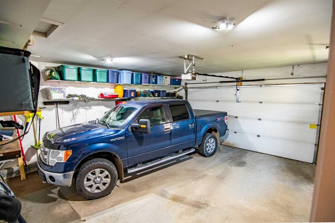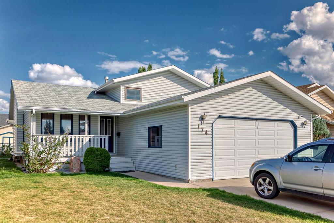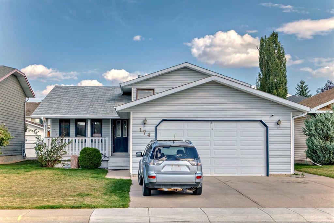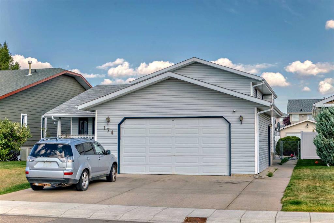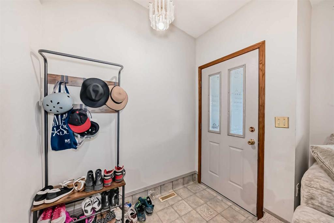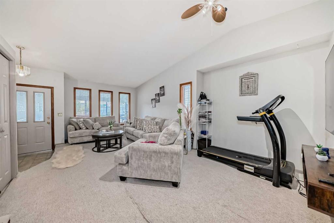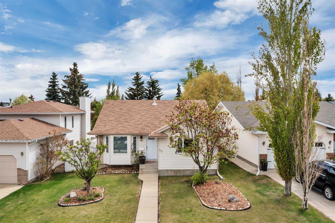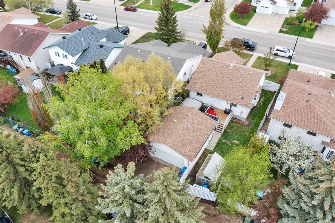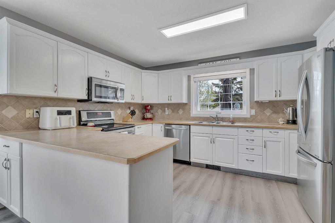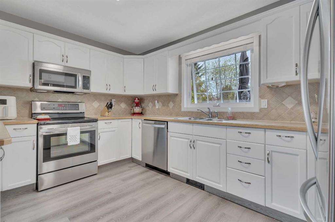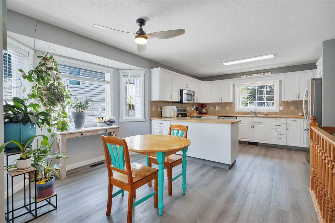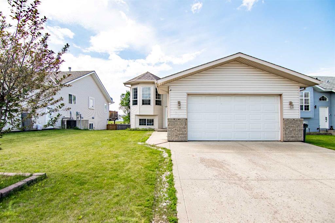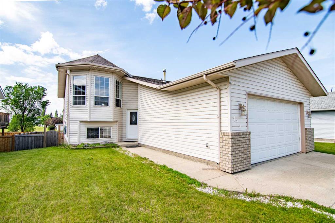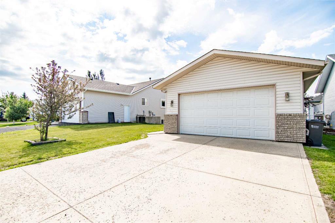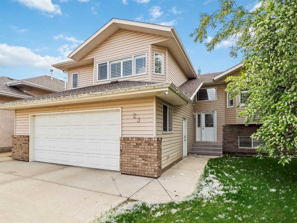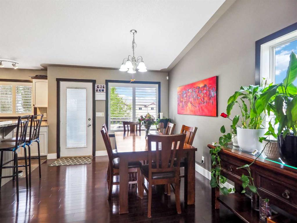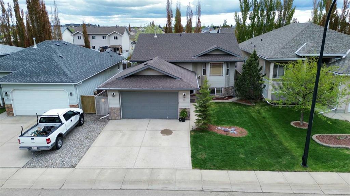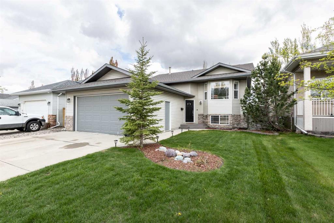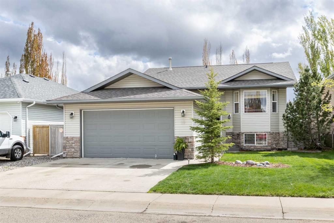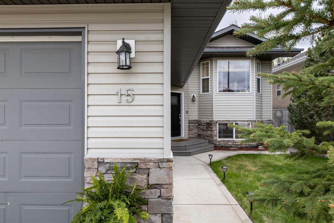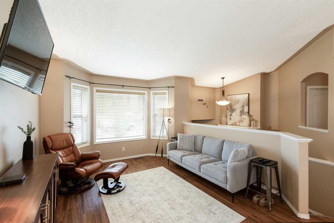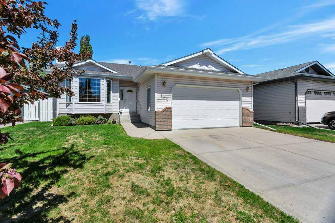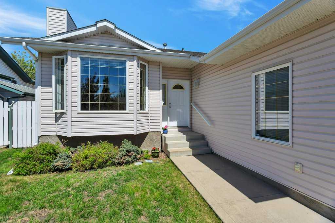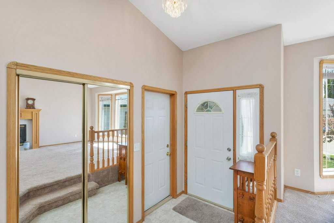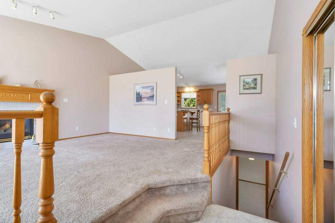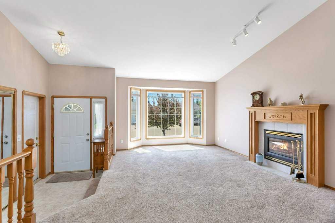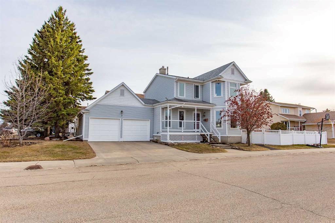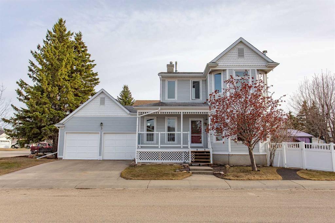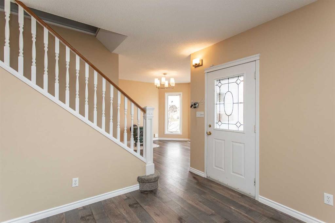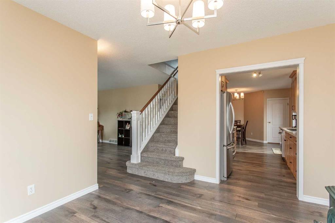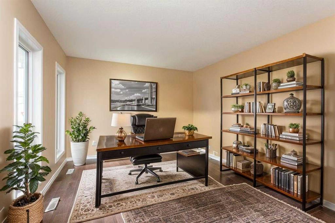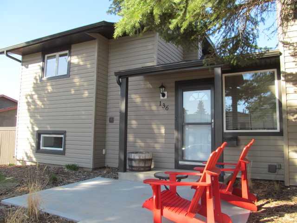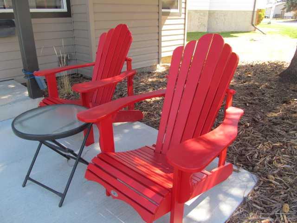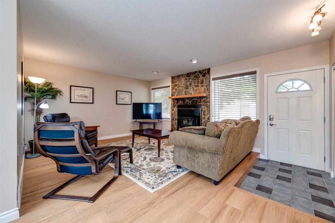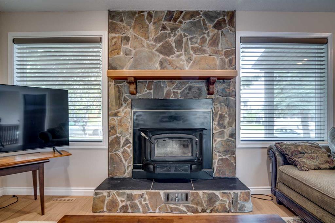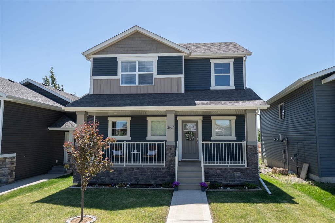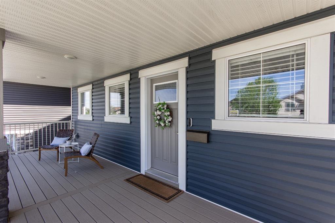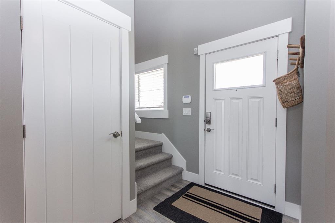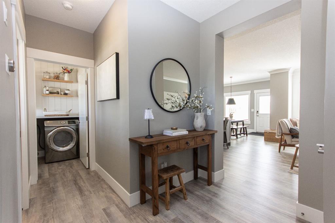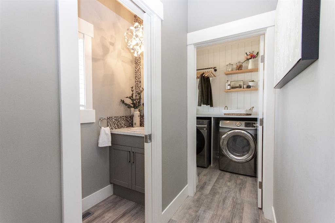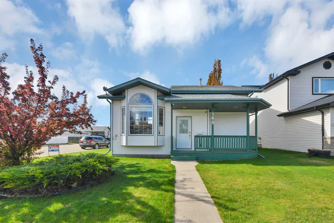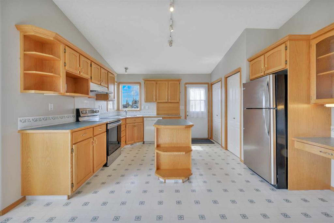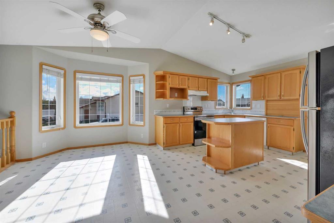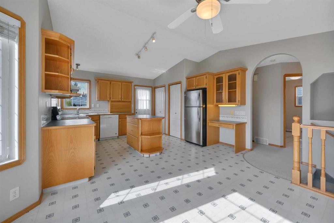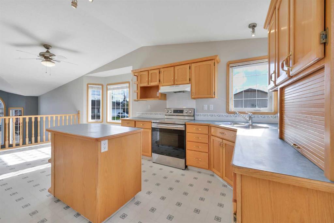10 Densmore Crescent
Red Deer T4R 2L8
MLS® Number: A2225850
$ 519,900
5
BEDROOMS
3 + 0
BATHROOMS
1,504
SQUARE FEET
1992
YEAR BUILT
Welcome to 10 Densmore Crescent - A beautiful custom built Bi-Level boasting over 1500 Sq Ft on a beautiful mature lot situated around Red Deer’s best amenities. This second owner home offers a fantastic layout with three bedrooms on the main floor, a bright living room accompanied by many windows, a formal dining room and then a functional kitchen layout with upgraded black stainless steel appliances and a centre island as well as an additional dining nook. The primary suite is equipped with a wonderful ensuite with a jet tub and separate shower plus a walk-in closet! Main floor laundry is an added bonus! The fully developed basement offers a seating area with large windows and a gas fireplace PLUS a full additional family room, two oversized bedrooms and a 3pc bathroom with a newer shower. There is ample storage in the utility room. The gorgeous West facing backyard features a newer covered deck, two sheds and ample yard space that could accommodate a second garage. This fantastic family home is loaded with upgrades included a heated attached garage, central A/C, upgraded shingles, and functional in-floor heat. 10 Densmore is packed with value!
| COMMUNITY | Deer Park Estates |
| PROPERTY TYPE | Detached |
| BUILDING TYPE | House |
| STYLE | Bi-Level |
| YEAR BUILT | 1992 |
| SQUARE FOOTAGE | 1,504 |
| BEDROOMS | 5 |
| BATHROOMS | 3.00 |
| BASEMENT | Finished, Full |
| AMENITIES | |
| APPLIANCES | Central Air Conditioner, Dishwasher, Electric Stove, Garage Control(s), Microwave, Refrigerator, Washer/Dryer, Window Coverings |
| COOLING | Central Air |
| FIREPLACE | Gas |
| FLOORING | Carpet, Hardwood, Linoleum |
| HEATING | In Floor, Forced Air |
| LAUNDRY | Main Level |
| LOT FEATURES | Landscaped, Standard Shaped Lot |
| PARKING | Double Garage Attached, Heated Garage |
| RESTRICTIONS | None Known |
| ROOF | Asphalt Shingle |
| TITLE | Fee Simple |
| BROKER | Century 21 Maximum |
| ROOMS | DIMENSIONS (m) | LEVEL |
|---|---|---|
| Family Room | 15`8" x 19`1" | Basement |
| Game Room | 14`4" x 23`5" | Basement |
| Bedroom | 14`2" x 10`5" | Basement |
| Bedroom | 17`5" x 12`7" | Basement |
| 3pc Bathroom | 4`7" x 10`4" | Basement |
| Storage | 11`4" x 7`7" | Basement |
| Furnace/Utility Room | 13`1" x 16`1" | Basement |
| Foyer | 8`10" x 6`9" | Main |
| Living Room | 15`8" x 15`9" | Main |
| Kitchen | 15`3" x 12`9" | Main |
| Dining Room | 12`10" x 10`4" | Main |
| Breakfast Nook | 10`2" x 4`7" | Main |
| Bedroom - Primary | 12`10" x 17`4" | Main |
| 4pc Ensuite bath | 5`9" x 11`10" | Main |
| Bedroom | 9`7" x 9`6" | Main |
| Bedroom | 11`7" x 9`0" | Main |
| 4pc Bathroom | 8`3" x 5`11" | Main |

