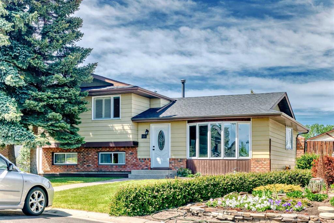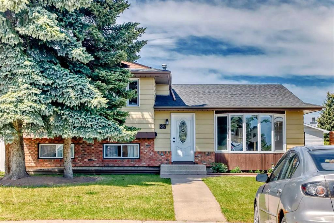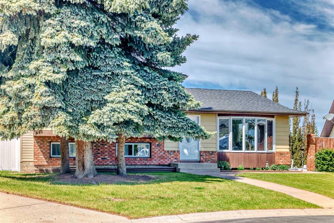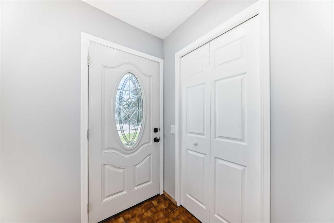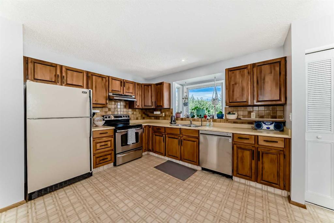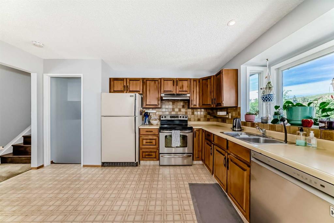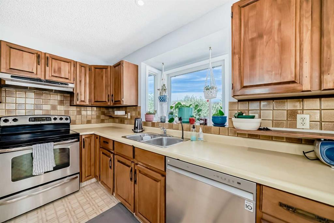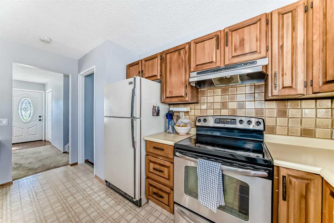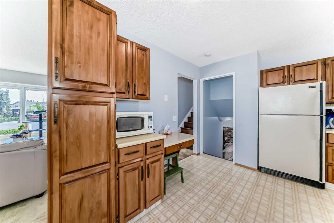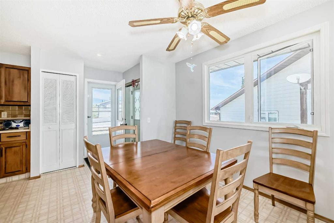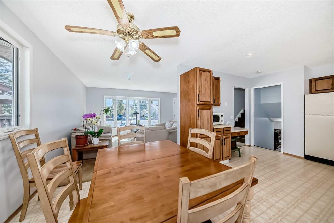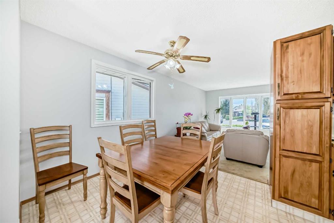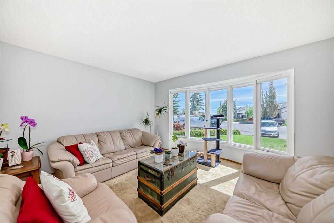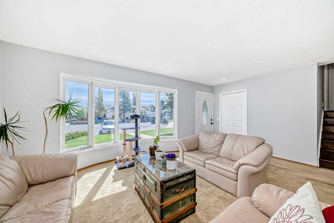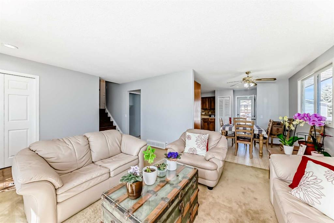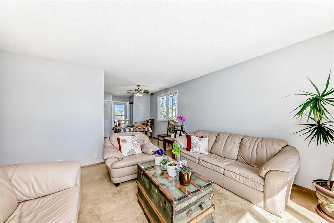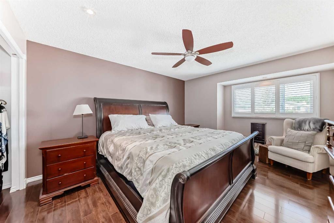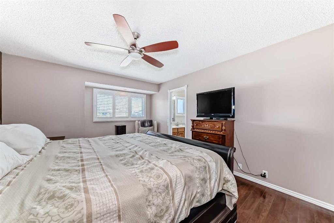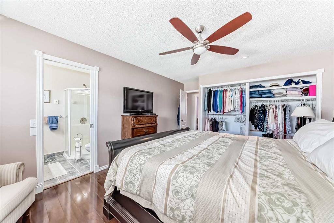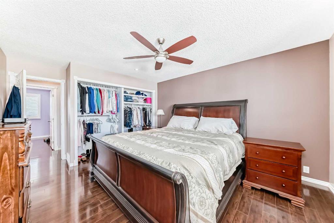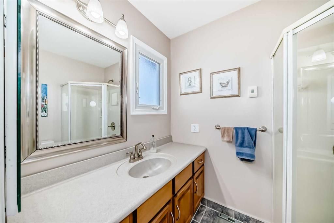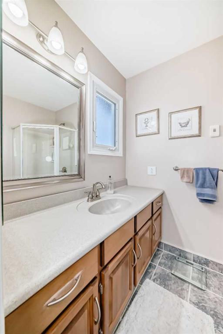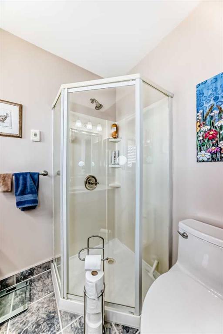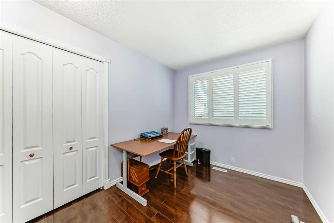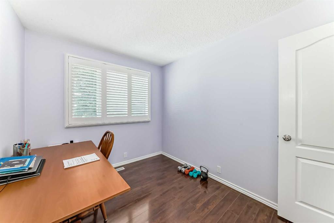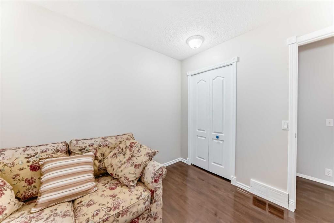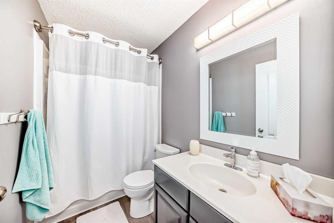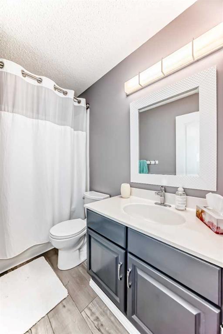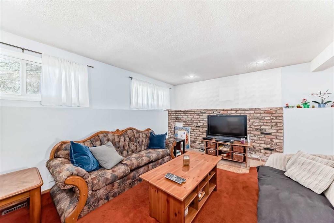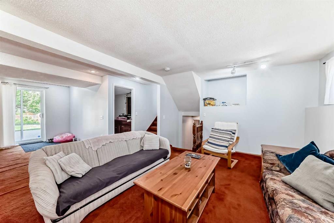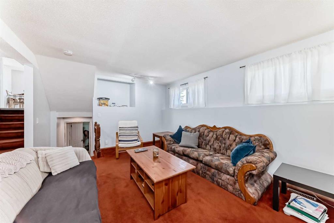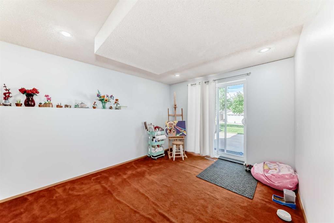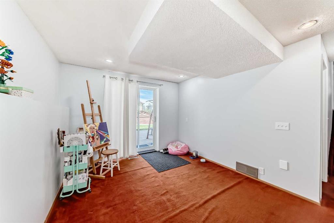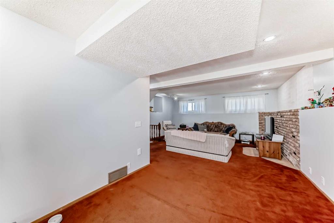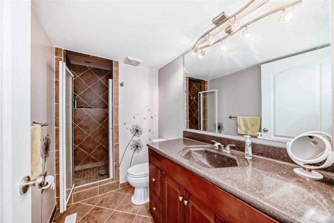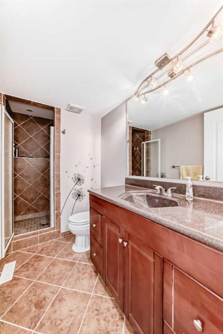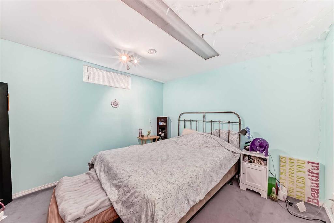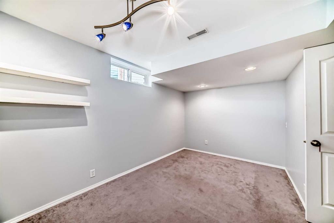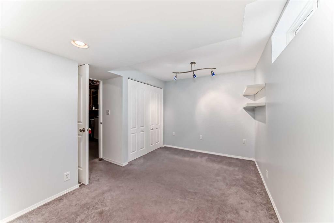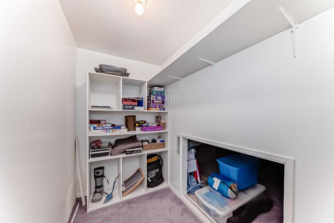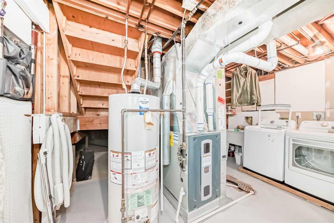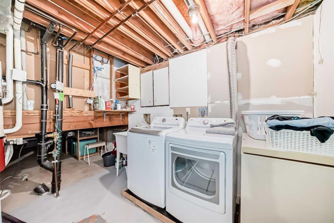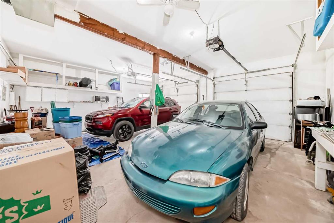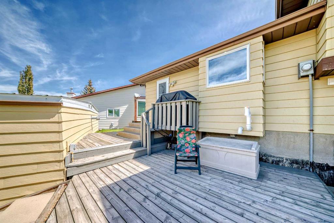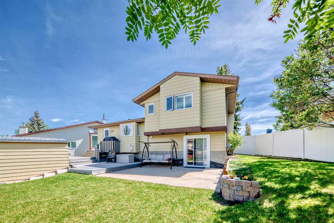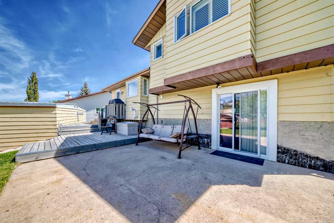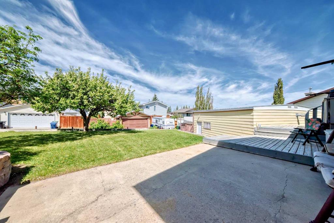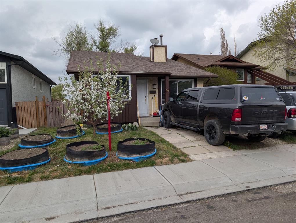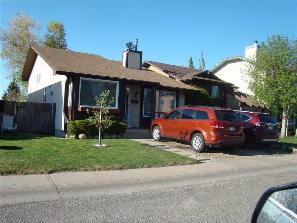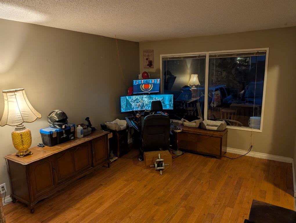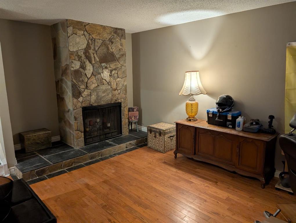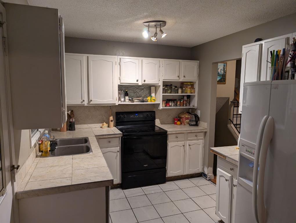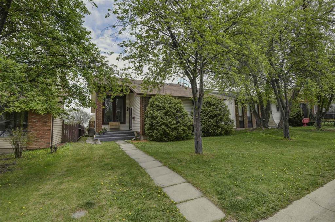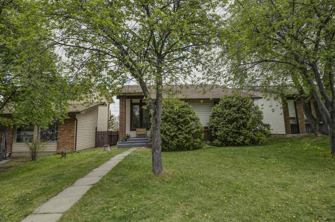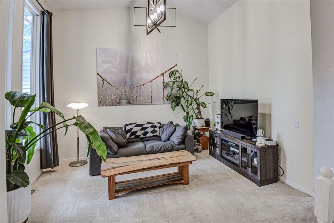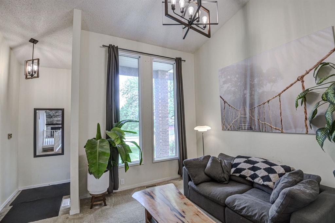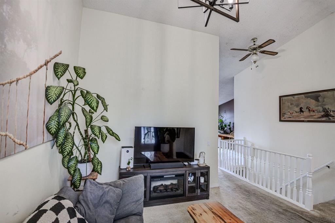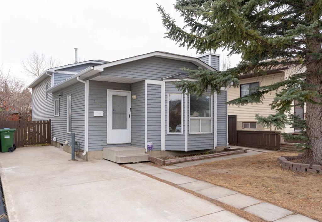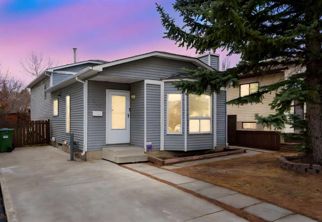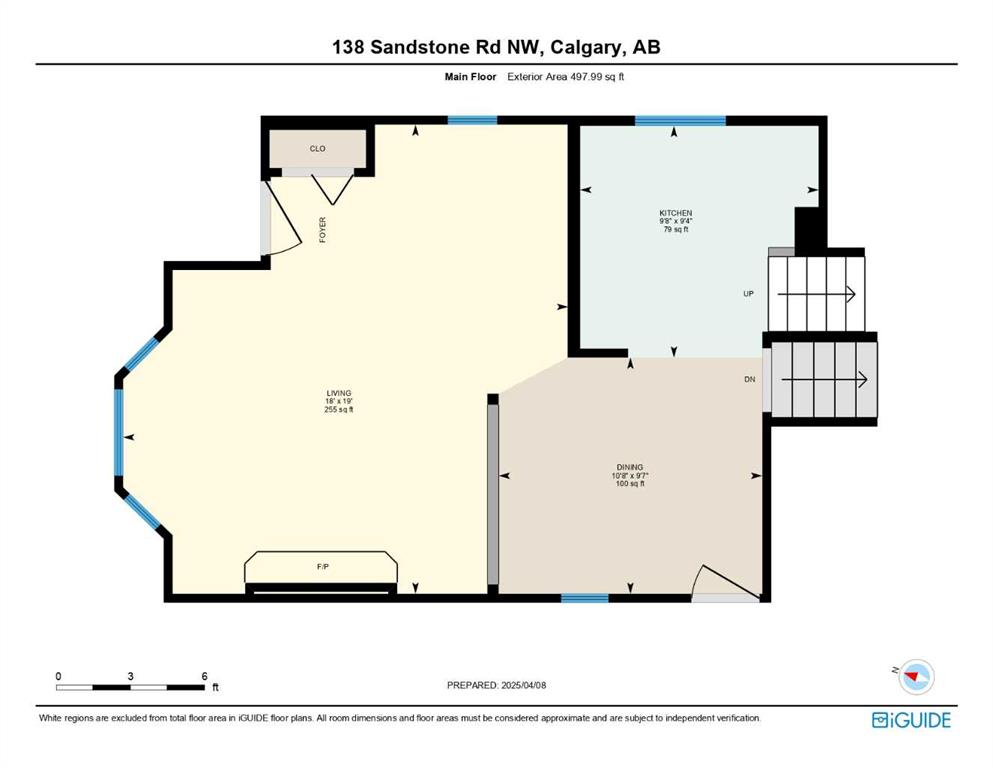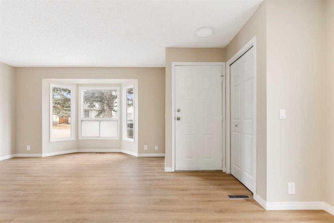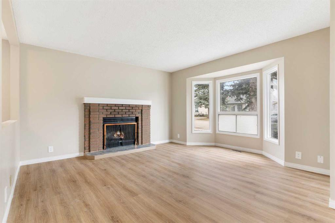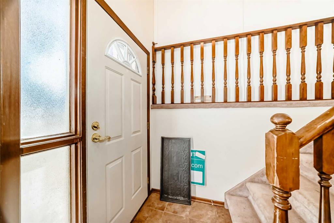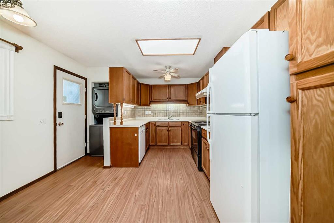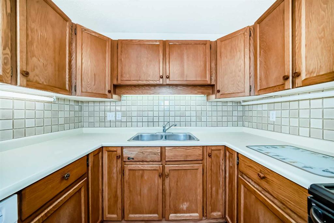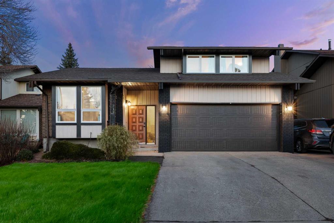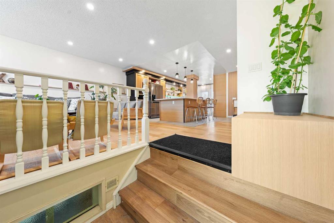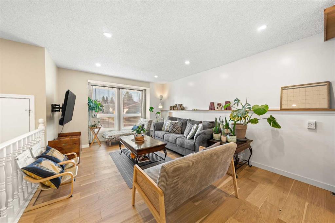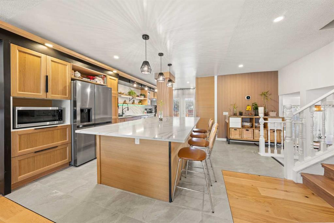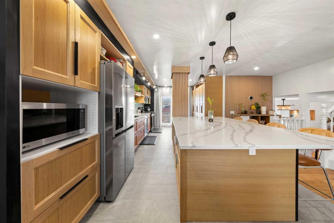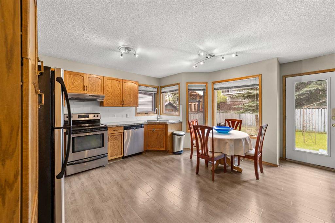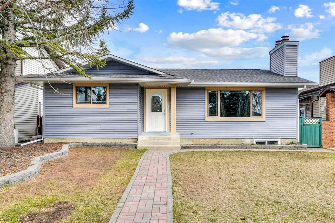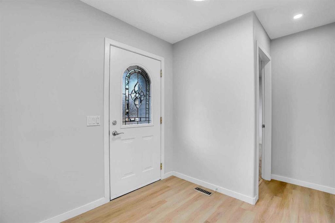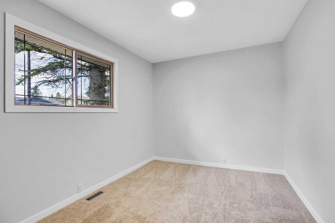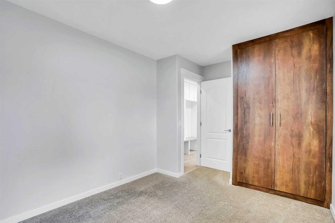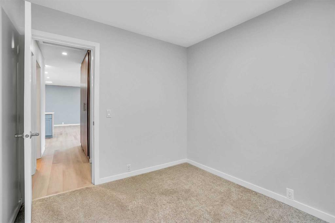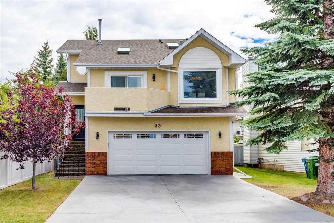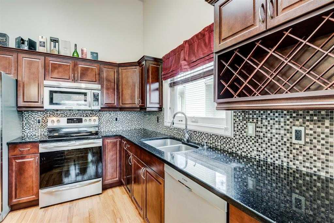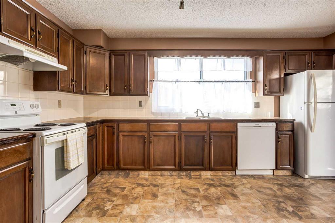23 Beacham Close NW
Calgary T3K 1S5
MLS® Number: A2222953
$ 625,000
5
BEDROOMS
3 + 0
BATHROOMS
1,207
SQUARE FEET
1980
YEAR BUILT
Open House Sunday June 1st 1PM - 3PM. Step into your next chapter in this charming 4-level split nestled in the heart of Beddington, just steps from Nose Hill Park. As you walk through the front door, you're greeted by a spacious main level that blends comfort and function—featuring a cozy living room perfect for morning coffee, a dedicated dining area for family dinners, and a bright kitchen ready for your culinary creations. Head upstairs to find two serene bedrooms with natural light pouring in, ideal for restful nights and peaceful mornings. On the third level, imagine entertaining guests or relaxing with a good movie in the generous rec room, complete with a walkout to your massive west-facing backyard—an outdoor retreat perfect for evening sunsets, 0rweekend BBQs. Downstairs, the basement offers a private additional bedroom—ideal for guests, a home office, or a growing family. With direct access to one of Calgary’s most beloved parks and set on a quiet street in an established neighbourhood, this home offers the perfect balance of nature, space, and city convenience. Whether you're upsizing, investing, or planting roots, this is a home that welcomes you with potential and possibility.
| COMMUNITY | Beddington Heights |
| PROPERTY TYPE | Detached |
| BUILDING TYPE | House |
| STYLE | 4 Level Split |
| YEAR BUILT | 1980 |
| SQUARE FOOTAGE | 1,207 |
| BEDROOMS | 5 |
| BATHROOMS | 3.00 |
| BASEMENT | Finished, Full |
| AMENITIES | |
| APPLIANCES | Dishwasher, Dryer, Refrigerator, Stove(s), Washer, Window Coverings |
| COOLING | None |
| FIREPLACE | N/A |
| FLOORING | Carpet, Linoleum |
| HEATING | Forced Air |
| LAUNDRY | In Basement |
| LOT FEATURES | Back Lane, Cul-De-Sac, Landscaped, Pie Shaped Lot |
| PARKING | Double Garage Detached |
| RESTRICTIONS | None Known |
| ROOF | Asphalt Shingle |
| TITLE | Fee Simple |
| BROKER | The Real Estate District |
| ROOMS | DIMENSIONS (m) | LEVEL |
|---|---|---|
| Bedroom | 10`6" x 11`4" | Basement |
| Bedroom | 8`7" x 13`8" | Basement |
| Laundry | 10`2" x 13`8" | Basement |
| Storage | 7`11" x 4`7" | Basement |
| Family Room | 11`10" x 16`10" | Lower |
| Game Room | 10`0" x 10`3" | Lower |
| 3pc Bathroom | 10`6" x 4`11" | Lower |
| Foyer | 9`0" x 4`7" | Main |
| Living Room | 13`4" x 12`6" | Main |
| Dining Room | 8`6" x 9`4" | Main |
| Kitchen | 13`11" x 11`8" | Main |
| Bedroom | 10`7" x 8`3" | Second |
| Bedroom | 10`7" x 9`1" | Second |
| Bedroom - Primary | 12`2" x 15`8" | Second |
| 3pc Ensuite bath | 5`2" x 6`11" | Second |
| 4pc Bathroom | 8`6" x 4`11" | Second |

