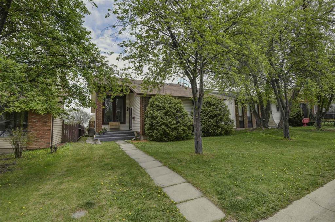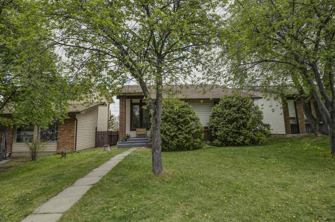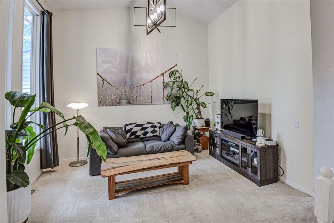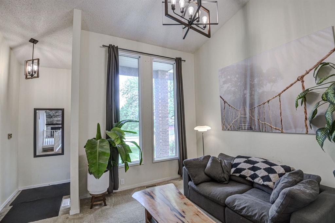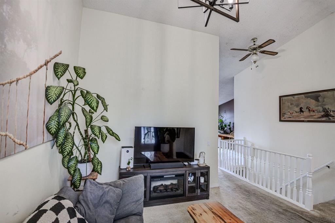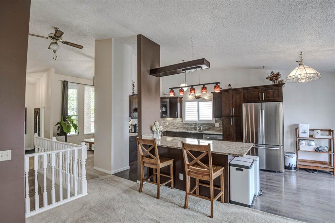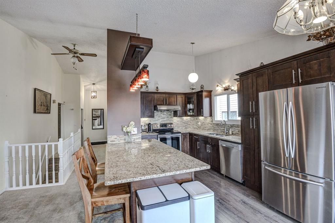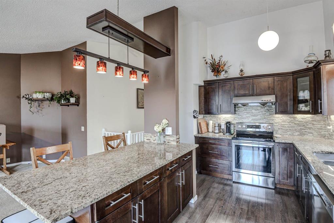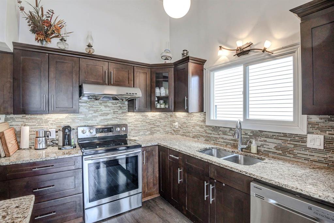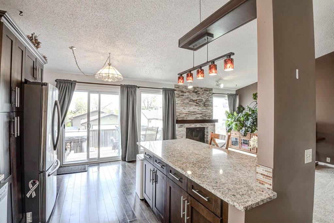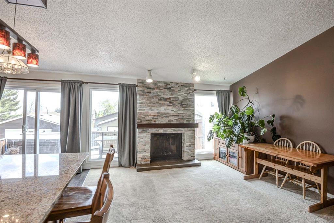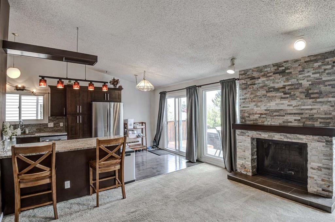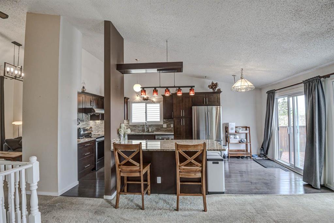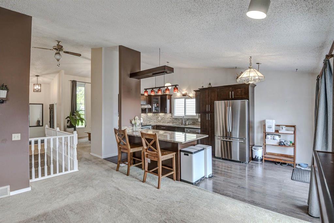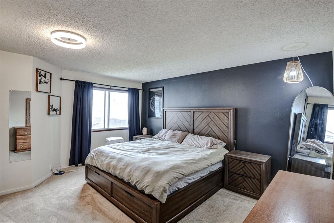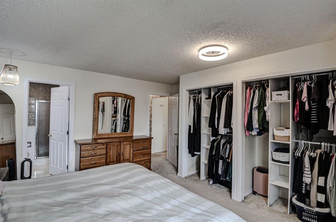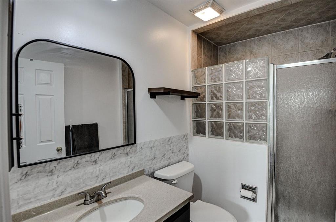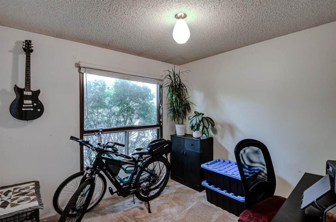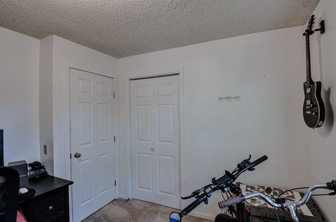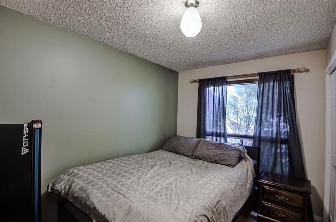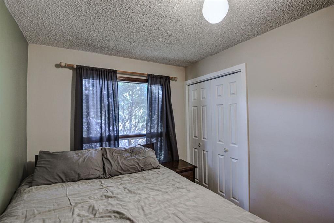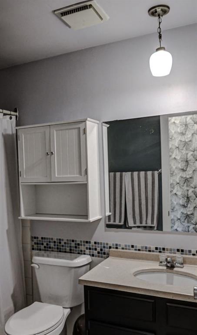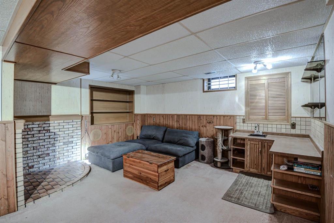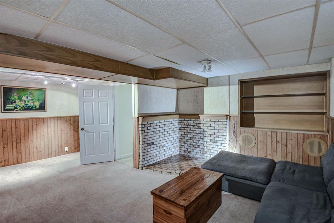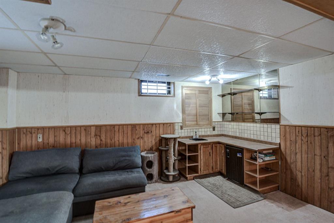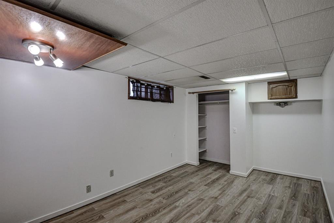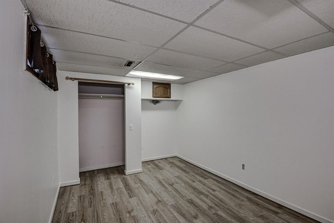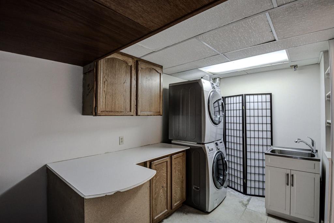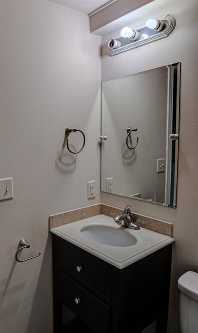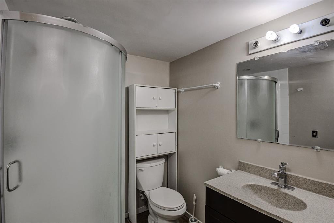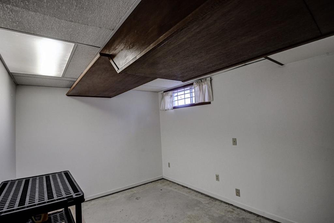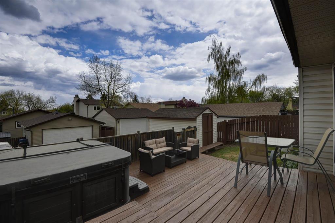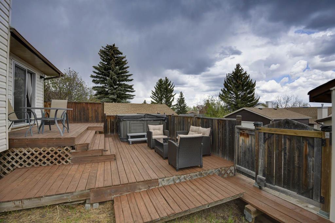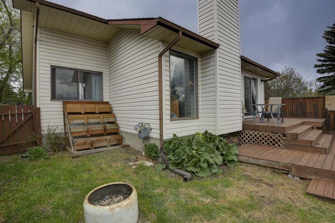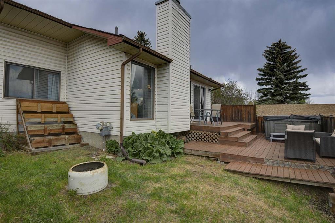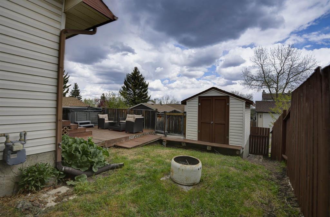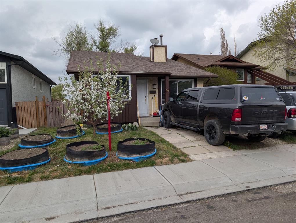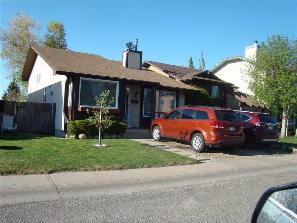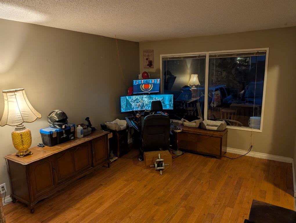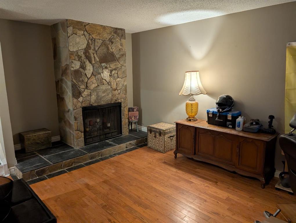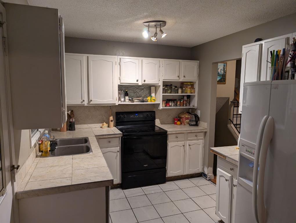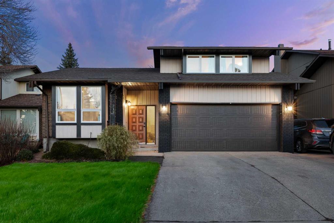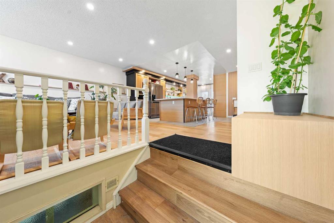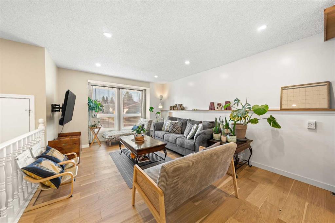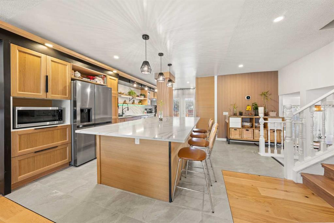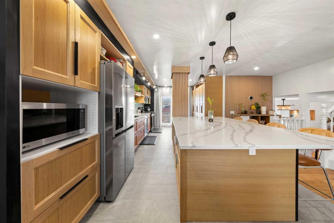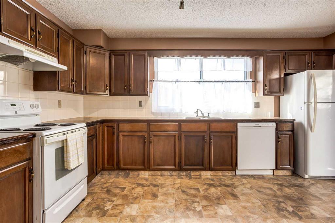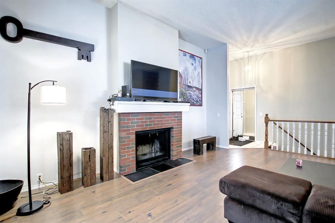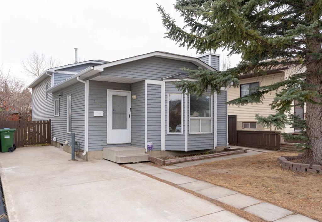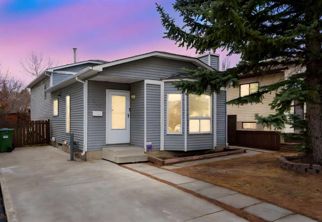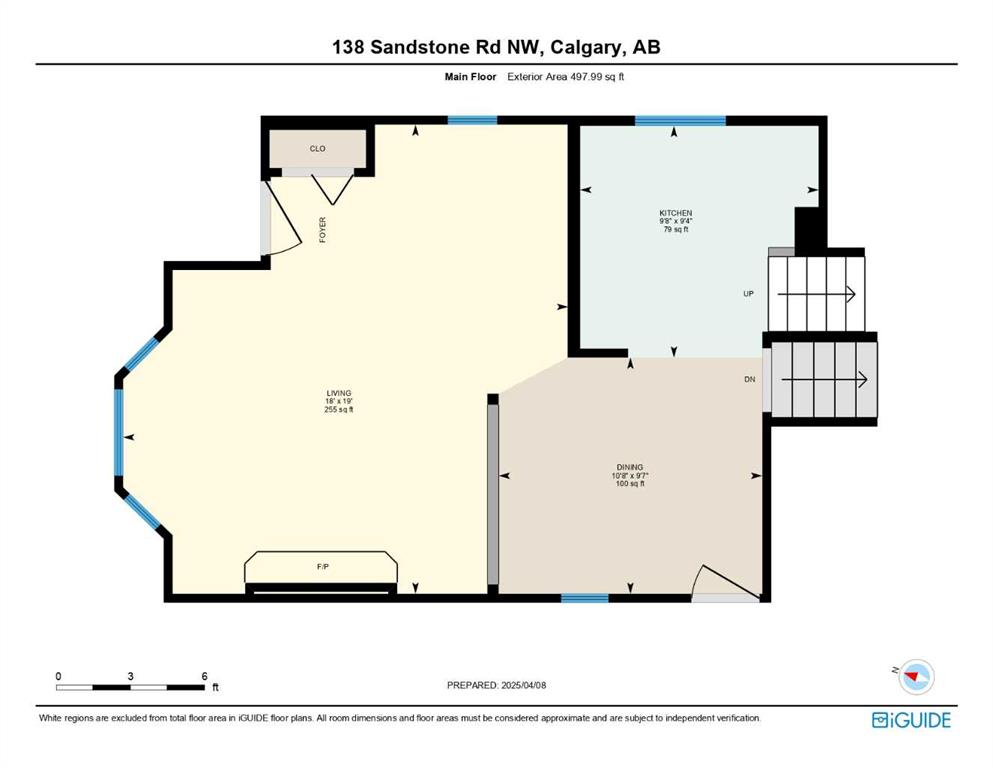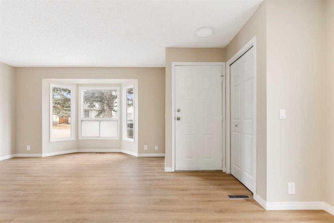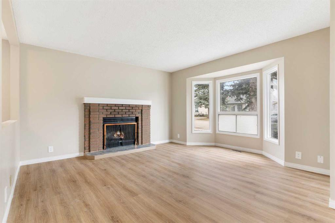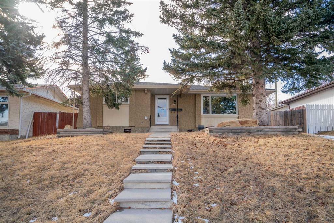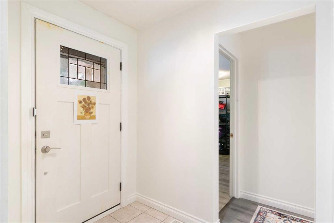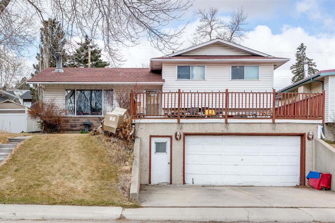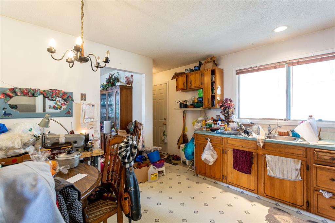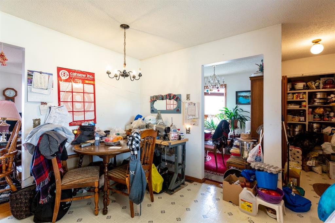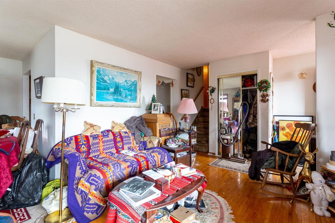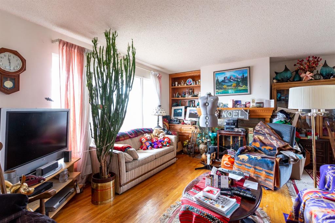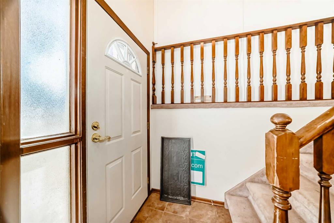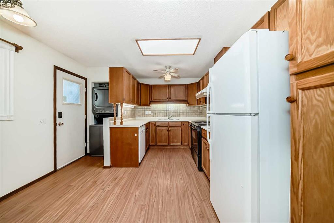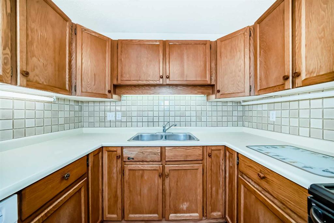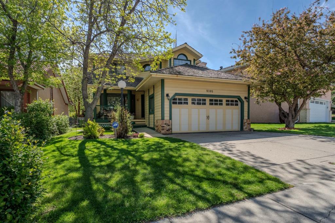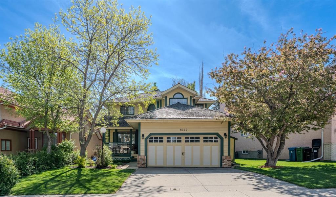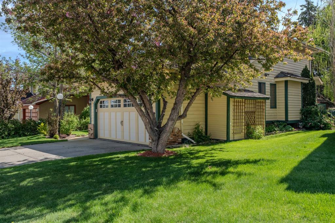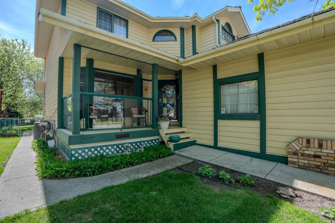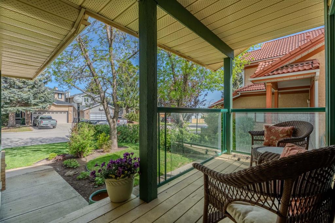48 Bermondsey Way NW
Calgary T3K 1V4
MLS® Number: A2221872
$ 579,900
6
BEDROOMS
3 + 1
BATHROOMS
1,296
SQUARE FEET
1980
YEAR BUILT
Fabulous Beddington home featuring 3 bedrooms up and 3 down. As you enter the home you are in the living room , turn right to 3 large bedrooms , the primary bedroom with 3 piece bath and the main bathroom. Straight ahead to a wide open space featuring a large kitchen with stainless steel appliances and granite countertops and a family room with a wood burning fireplace . Step out to your deck and hot tub to soak and relax . Downstairs features 3 more bedrooms, a family room, and a 3 piece bath. This home has a new furnace December 2024 . There is Tons of room in the back for RV parking or build your dream garage. Book your showing now!
| COMMUNITY | Beddington Heights |
| PROPERTY TYPE | Detached |
| BUILDING TYPE | House |
| STYLE | Bungalow |
| YEAR BUILT | 1980 |
| SQUARE FOOTAGE | 1,296 |
| BEDROOMS | 6 |
| BATHROOMS | 4.00 |
| BASEMENT | Finished, Full |
| AMENITIES | |
| APPLIANCES | Dishwasher, Dryer, Electric Stove, Refrigerator, Washer, Window Coverings |
| COOLING | None |
| FIREPLACE | Wood Burning |
| FLOORING | Carpet, Laminate |
| HEATING | Forced Air |
| LAUNDRY | In Basement |
| LOT FEATURES | Back Lane, Back Yard, Front Yard, Lawn |
| PARKING | Off Street |
| RESTRICTIONS | None Known |
| ROOF | Asphalt Shingle |
| TITLE | Fee Simple |
| BROKER | Real Estate Professionals Inc. |
| ROOMS | DIMENSIONS (m) | LEVEL |
|---|---|---|
| 3pc Bathroom | 5`9" x 8`6" | Basement |
| 2pc Bathroom | 6`0" x 6`4" | Basement |
| Game Room | 15`8" x 21`3" | Basement |
| Bedroom | 8`5" x 9`9" | Basement |
| Bedroom | 9`9" x 13`0" | Basement |
| Bedroom | 9`5" x 13`0" | Basement |
| Laundry | 13`3" x 7`7" | Basement |
| Bedroom - Primary | 11`7" x 15`5" | Main |
| 4pc Bathroom | Main | |
| Living Room | 13`0" x 13`2" | Main |
| Dining Room | 7`3" x 9`3" | Main |
| Kitchen | 10`2" x 14`1" | Main |
| Bedroom | 8`1" x 12`2" | Main |
| Bedroom | 9`9" x 10`1" | Main |
| 3pc Ensuite bath | 4`11" x 8`2" | Main |

