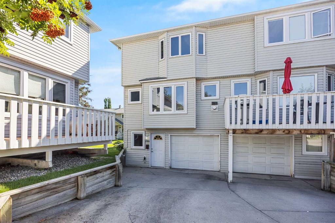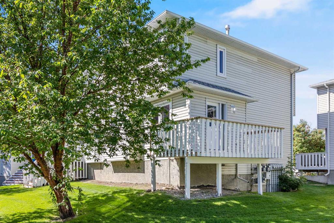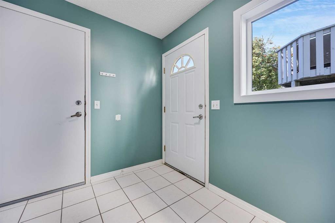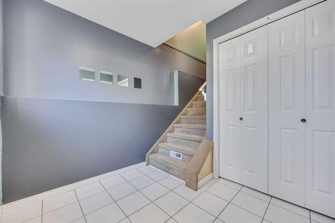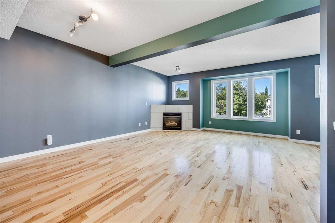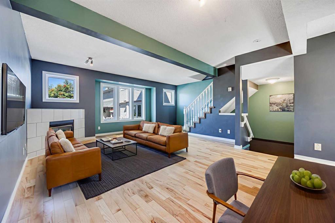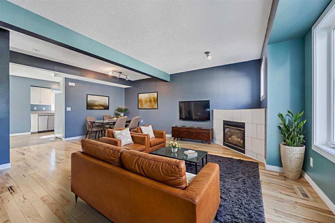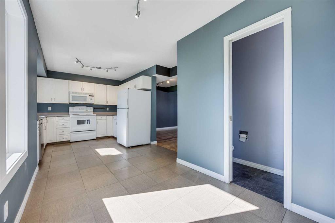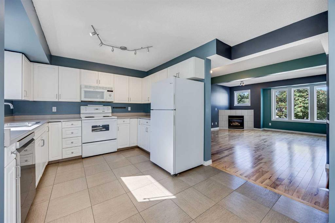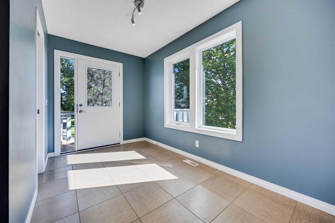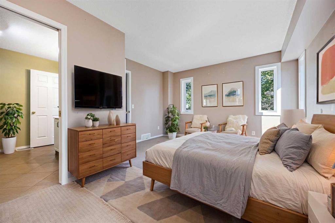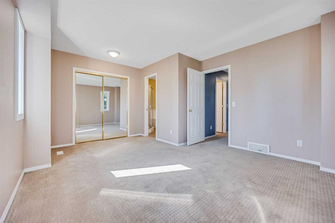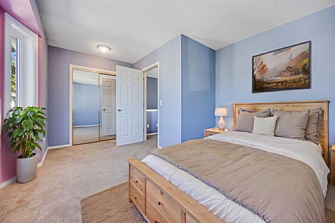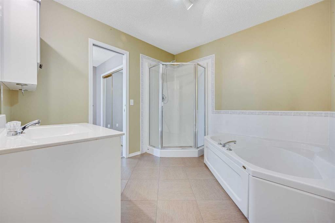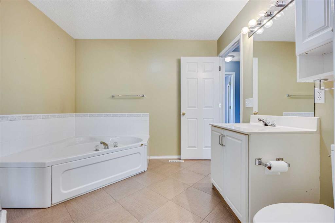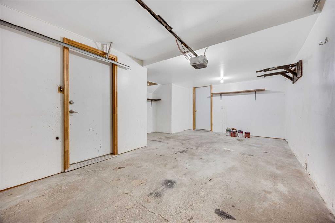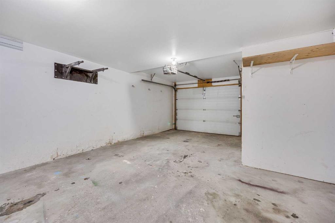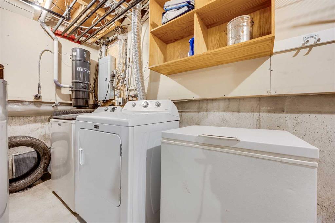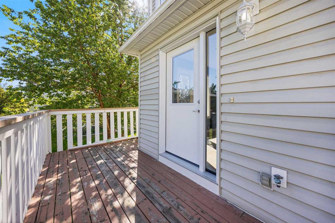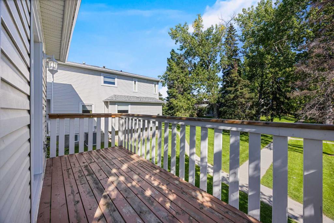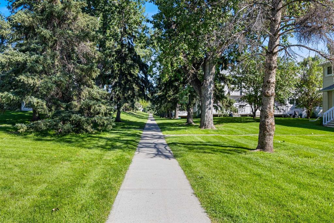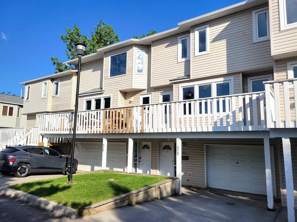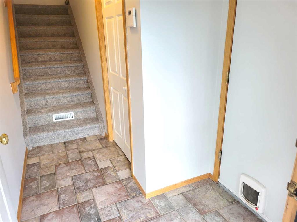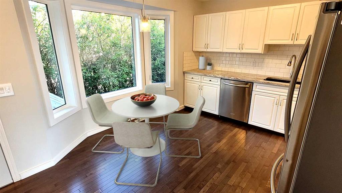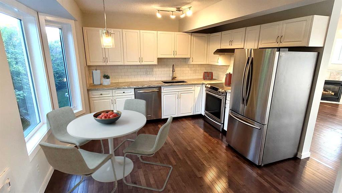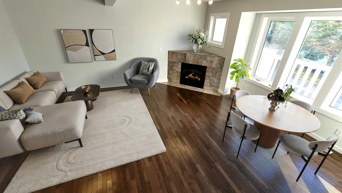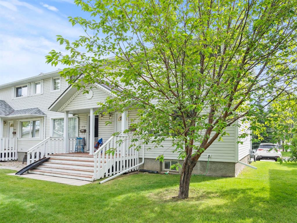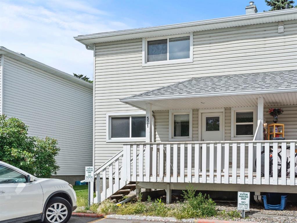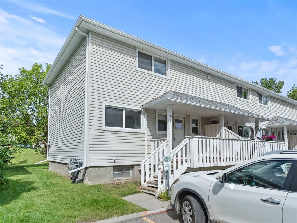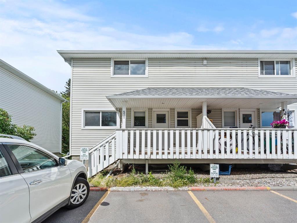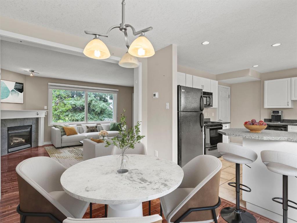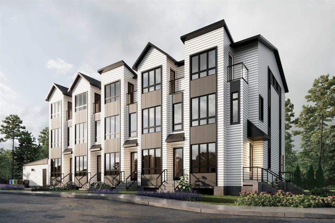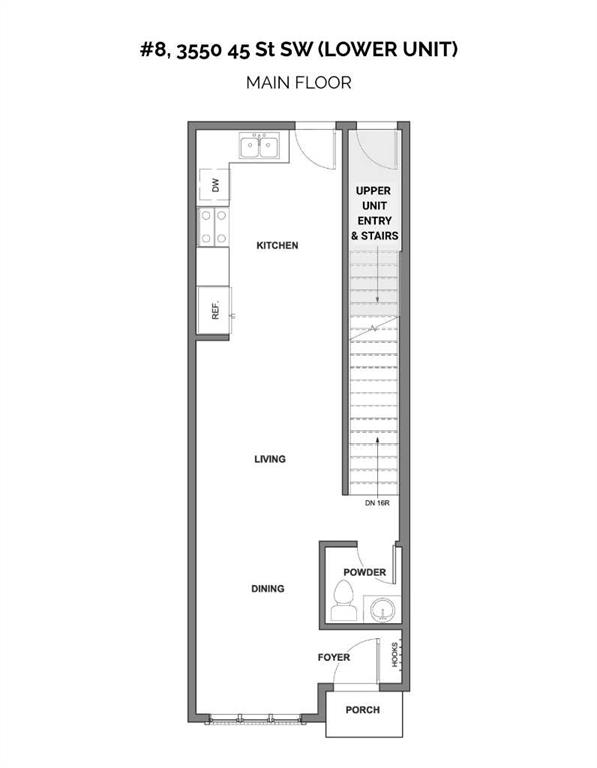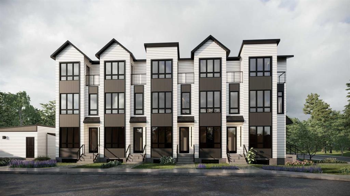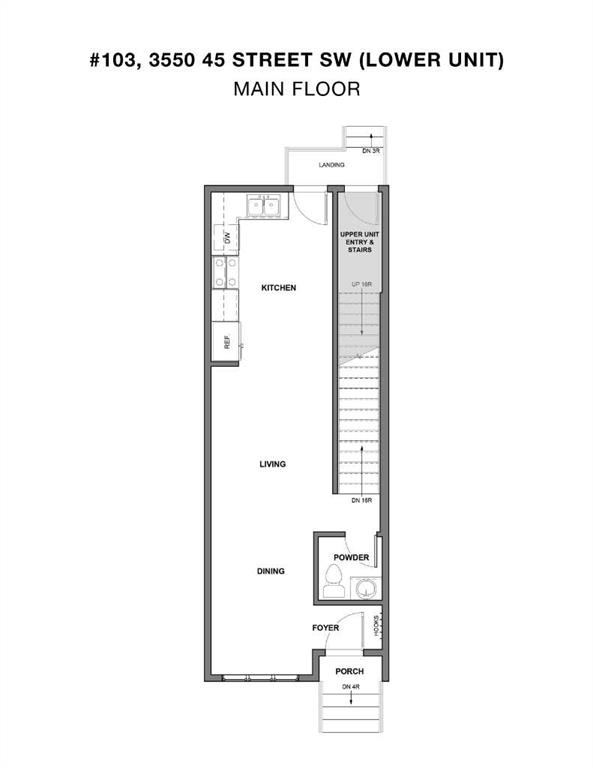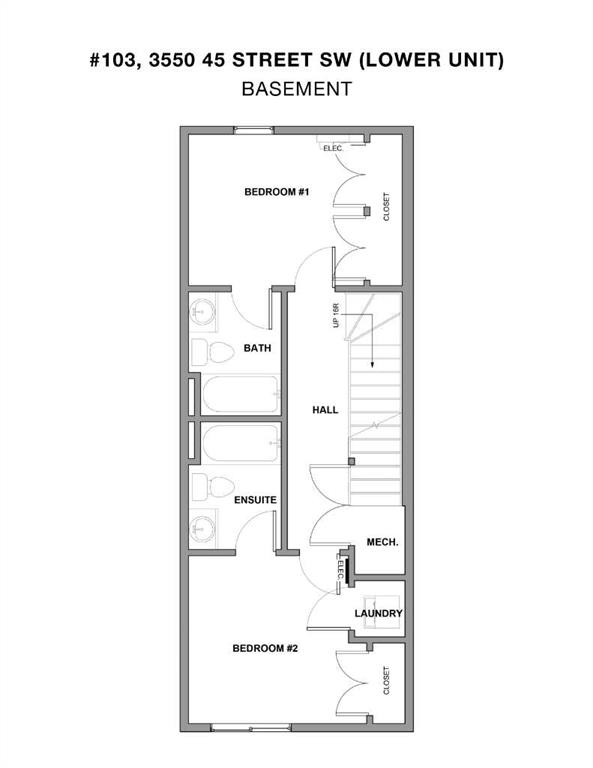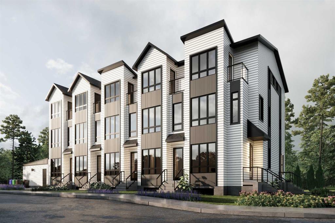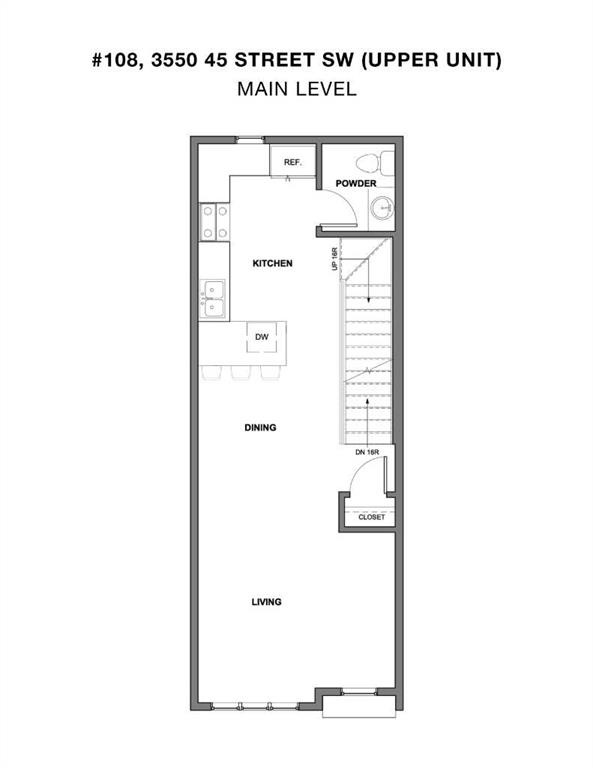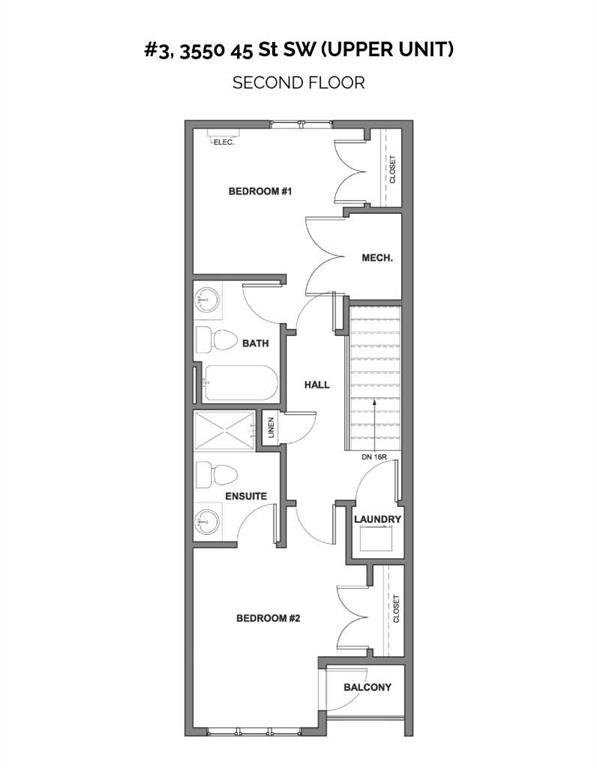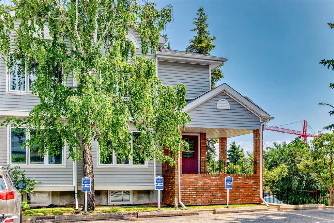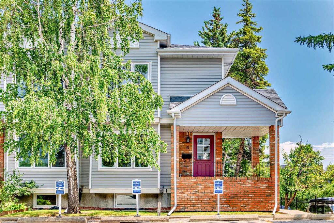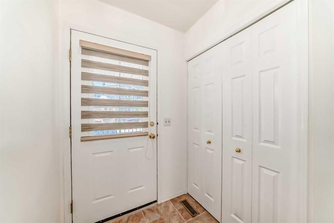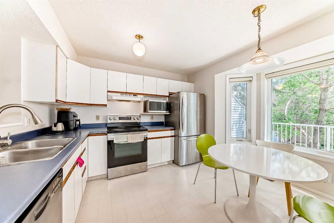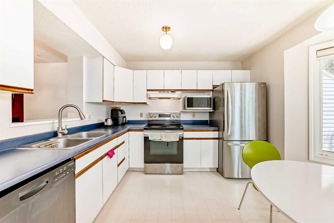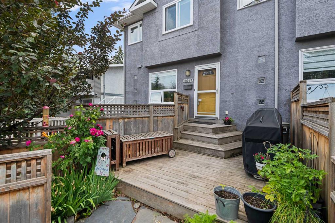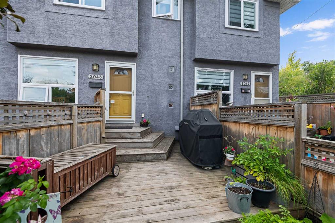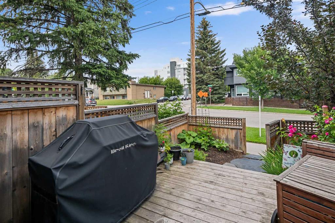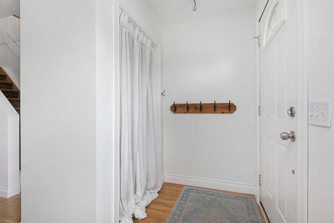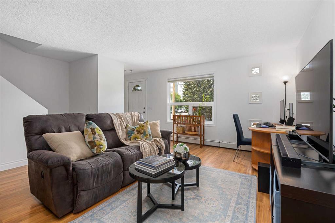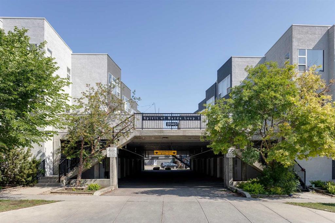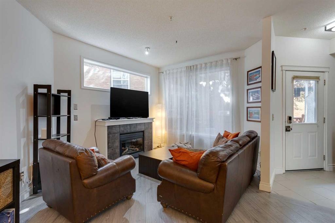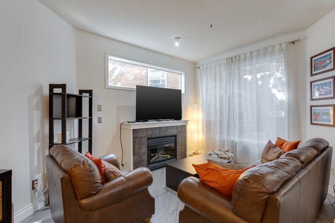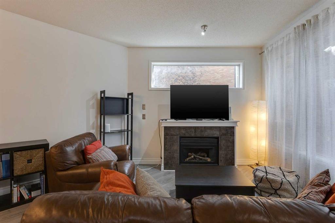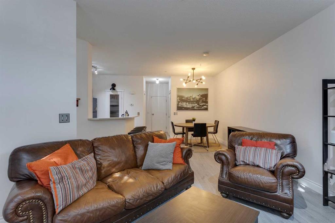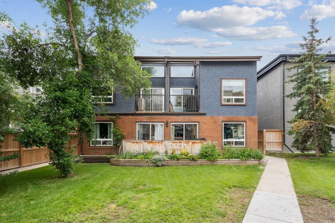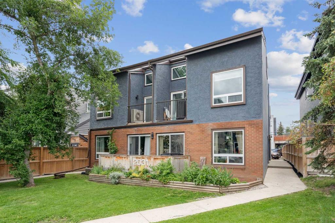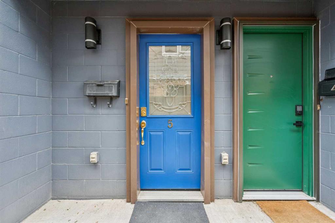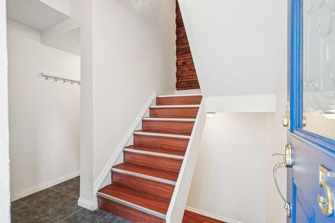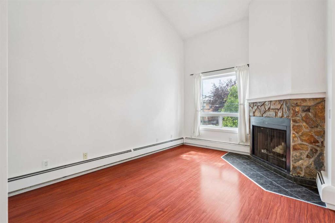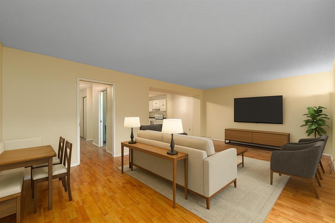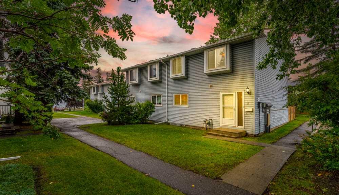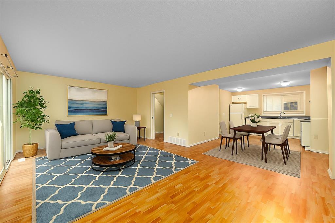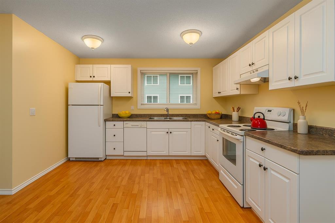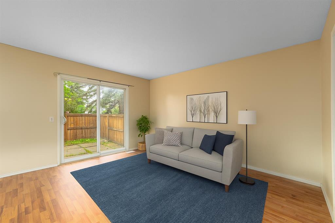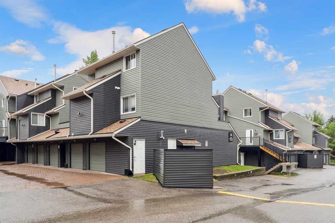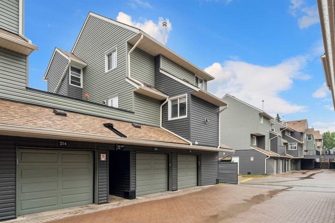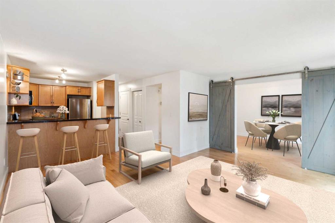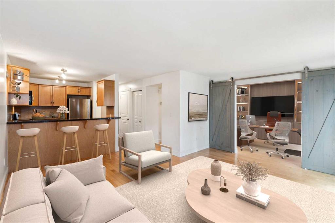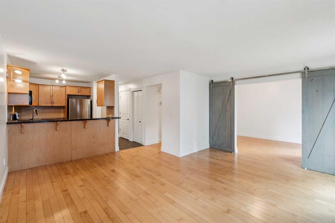225 Killarney Glen Court SW
Calgary T3E7H4
MLS® Number: A2248303
$ 435,000
2
BEDROOMS
1 + 1
BATHROOMS
1,401
SQUARE FEET
1998
YEAR BUILT
Say hello to your stylish new home in the sought-after Killarney Glen Court Townhouses—where inner-city convenience meets a laid-back vibe. This bright corner unit is ready to impress with an attached garage (no more scraping ice in winter!), huge brand-new 2025 windows that flood the space with natural light, and a private balcony where you can start your day in style. Mornings made better: picture yourself sipping your latte, gazing out over the peaceful green space before hopping on the bus, bike, or in your car—for a breezy 10-minute commute to downtown. Inside, it’s all about easy living: fresh flooring underfoot on the main floor, a spacious kitchen perfect for cooking (or just spreading out your fav takeaway), and a layout that feels airy yet cozy. The well-managed complex is tucked close to shops, cafes, transit, parks, and all the amenities you love, making it an ideal home base for your busy life. Whether you’re a first-time buyer, downsizing, or looking for a smart investment, this place checks all the boxes. As a bonus the seller has completed a pre sale home inspection so its move-in ready which means you can skip the Reno stress and get straight to enjoying your new Killarney lifestyle.
| COMMUNITY | Killarney/Glengarry |
| PROPERTY TYPE | Row/Townhouse |
| BUILDING TYPE | Other |
| STYLE | Townhouse |
| YEAR BUILT | 1998 |
| SQUARE FOOTAGE | 1,401 |
| BEDROOMS | 2 |
| BATHROOMS | 2.00 |
| BASEMENT | None |
| AMENITIES | |
| APPLIANCES | Dishwasher, Electric Stove, Microwave Hood Fan, Refrigerator, Washer/Dryer |
| COOLING | None |
| FIREPLACE | Gas, Living Room |
| FLOORING | Carpet, Hardwood, Tile |
| HEATING | Central |
| LAUNDRY | Lower Level |
| LOT FEATURES | Corner Lot, Cul-De-Sac |
| PARKING | Single Garage Attached |
| RESTRICTIONS | Board Approval |
| ROOF | Asphalt Shingle |
| TITLE | Fee Simple |
| BROKER | RE/MAX Complete Realty |
| ROOMS | DIMENSIONS (m) | LEVEL |
|---|---|---|
| 2pc Bathroom | 0`0" x 0`0" | Second |
| Dining Room | 12`2" x 8`7" | Second |
| Kitchen | 9`2" x 10`6" | Second |
| Living Room | 19`4" x 20`1" | Second |
| 4pc Bathroom | 0`0" x 0`0" | Third |
| Bedroom - Primary | 15`5" x 12`7" | Third |
| Bedroom | 15`1" x 11`11" | Third |

