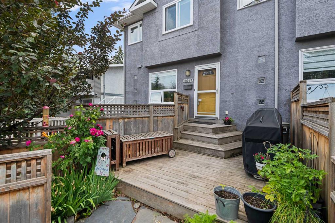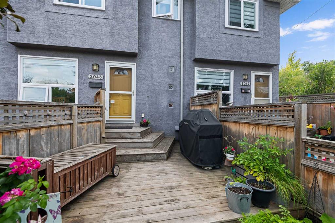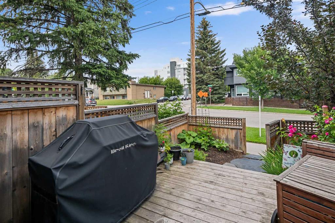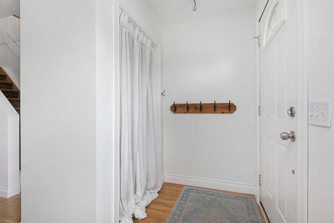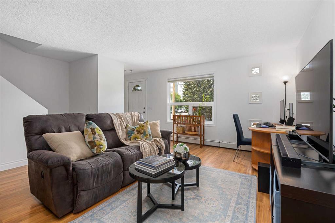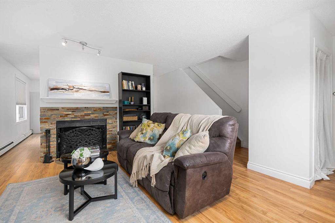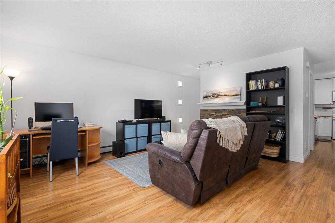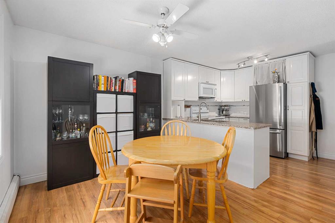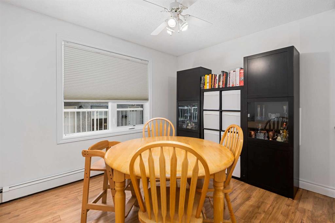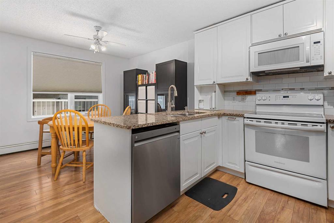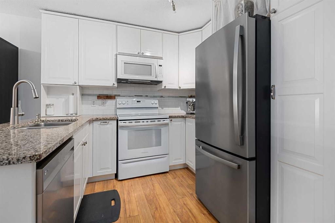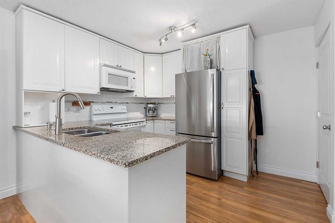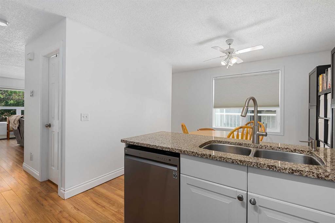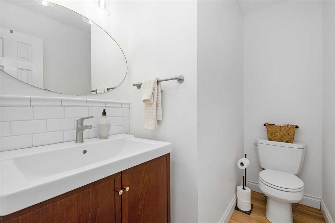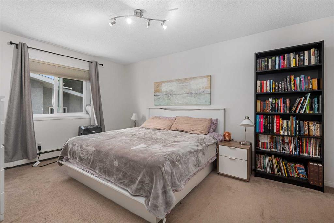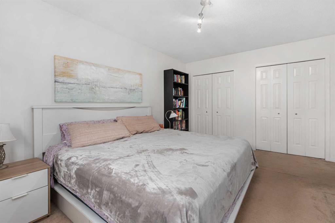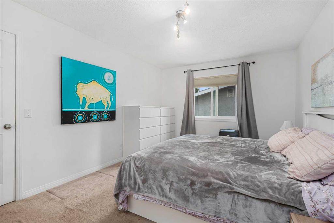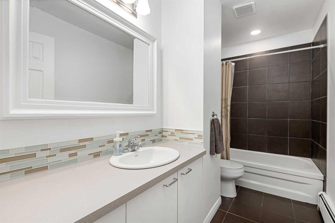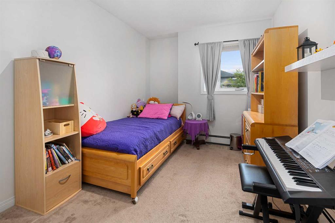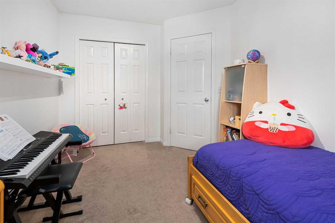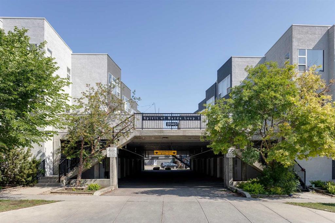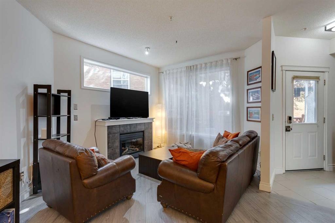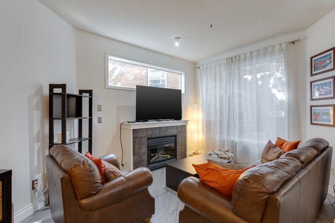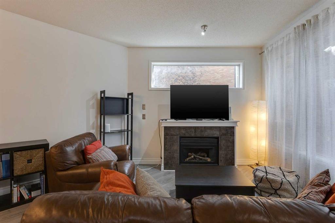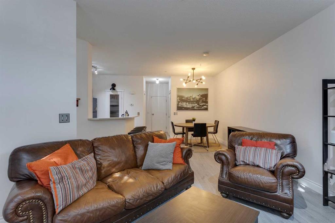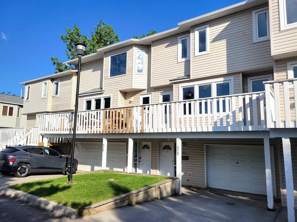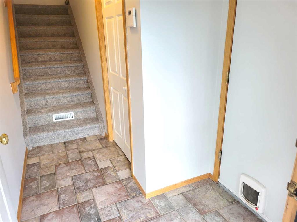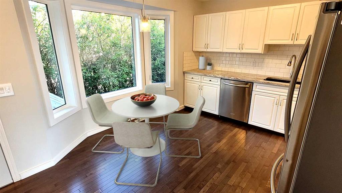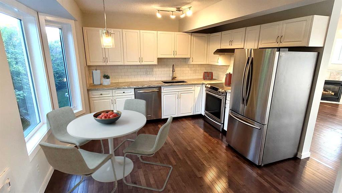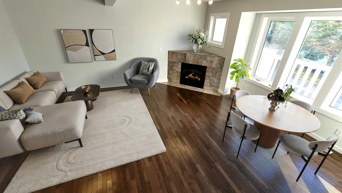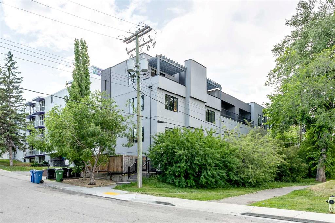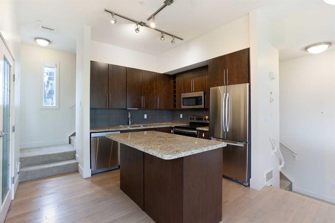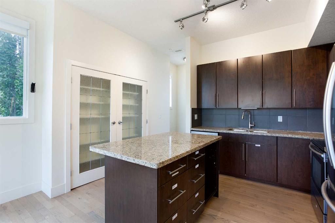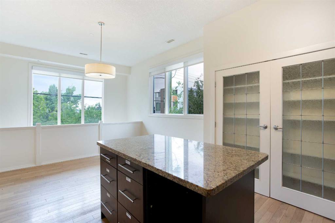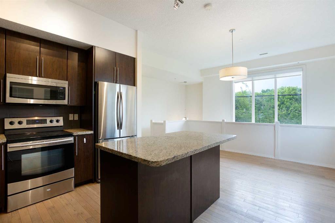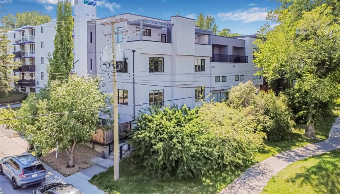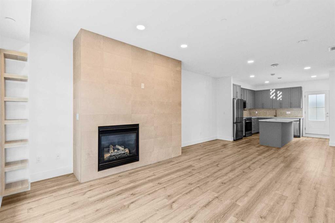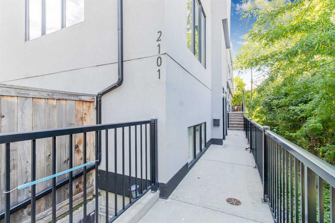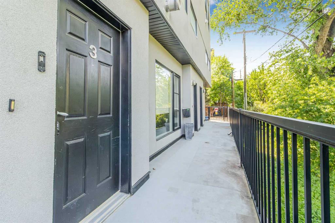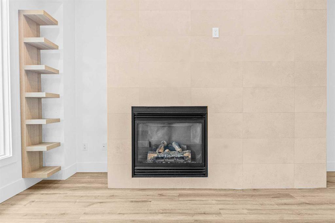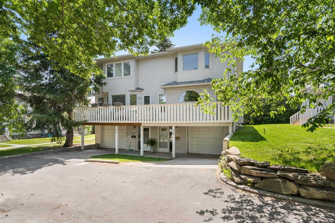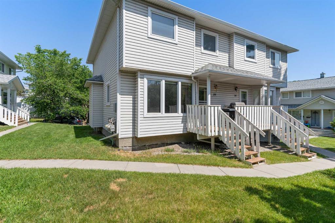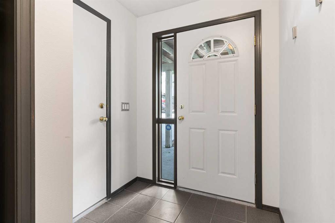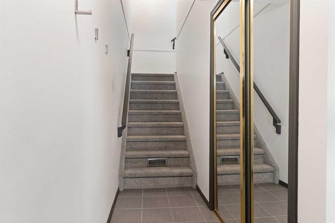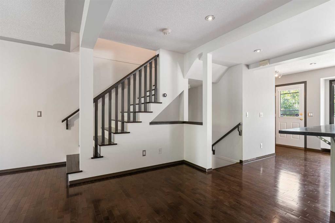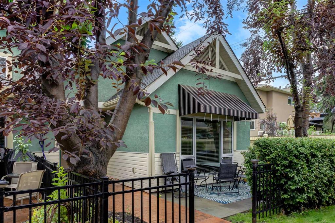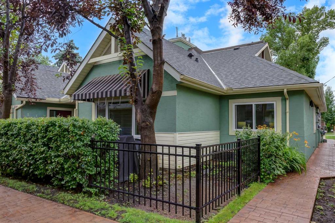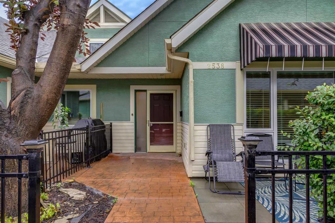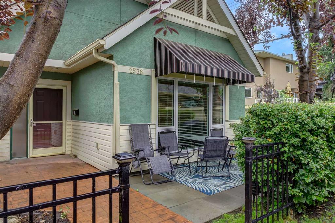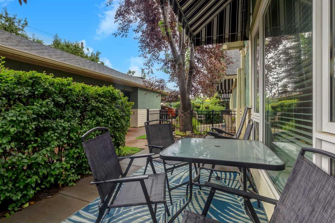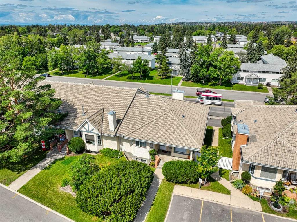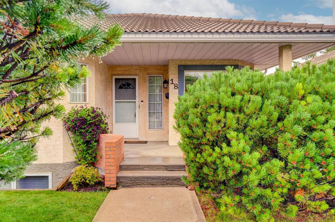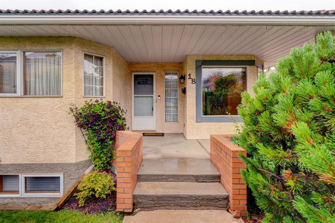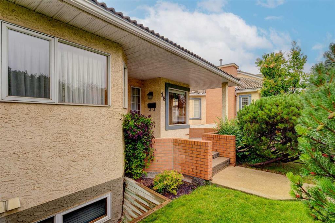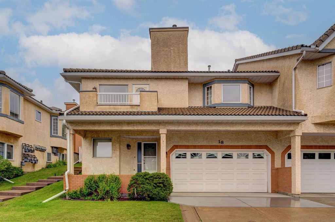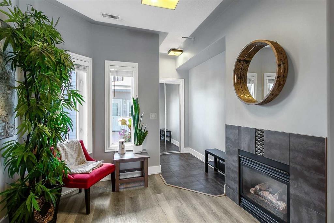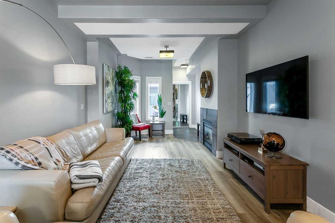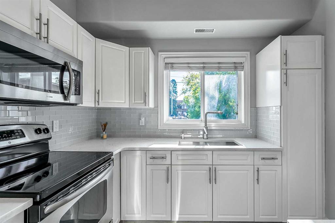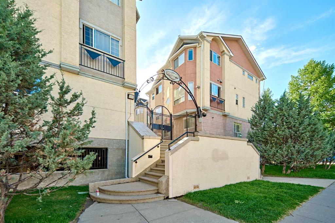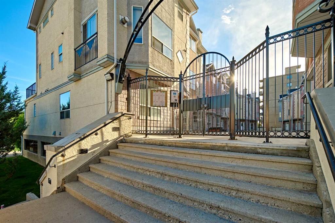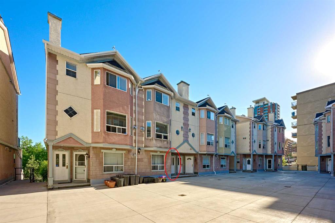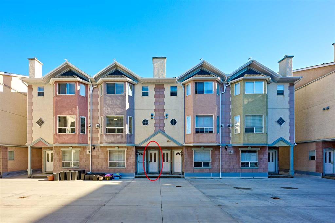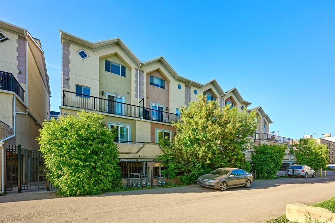2043 35 Avenue SW
Calgary T2T 2E2
MLS® Number: A2241442
$ 449,000
3
BEDROOMS
1 + 1
BATHROOMS
1,280
SQUARE FEET
1990
YEAR BUILT
Freshly painted and move-in-ready, this home has a newer white kitchen with gleaming granite countertops and stainless steel appliances. Laminate floors flow seamlessly on the main level, connecting the dining area to the kitchen. Enjoy a spacious living room with a cozy wood-burning fireplace, perfect for those cooler evenings. An updated powder room is discreetly tucked away from the main floor living space. Upstairs, the primary bedroom easily accommodates a king-sized bed, while the two additional bedrooms are ideal for family or guests. The main four piece bath has also been upated. All windows were replaced last year. Step outside to your private, fenced patio. This quiet, tiered space has a small perrenial garden and space for the BBQ. You will enjoy the convenience of the attached single garage. Walk to Safeway, Altadore School, Marda Loop's vibrant shops and restaurants, and numerous parks and green spaces. With easy access to MRU, Rockyview and downtown, this is an exceptional opportunity to own in a highly desirable location at an unbeatable price.
| COMMUNITY | Altadore |
| PROPERTY TYPE | Row/Townhouse |
| BUILDING TYPE | Five Plus |
| STYLE | 2 Storey |
| YEAR BUILT | 1990 |
| SQUARE FOOTAGE | 1,280 |
| BEDROOMS | 3 |
| BATHROOMS | 2.00 |
| BASEMENT | Finished, Partial |
| AMENITIES | |
| APPLIANCES | Dishwasher, Dryer, Electric Stove, Freezer, Garage Control(s), Microwave Hood Fan, Refrigerator, Washer, Window Coverings |
| COOLING | None |
| FIREPLACE | Living Room, Wood Burning |
| FLOORING | Carpet, Ceramic Tile, Laminate |
| HEATING | Boiler |
| LAUNDRY | In Basement |
| LOT FEATURES | Front Yard, See Remarks |
| PARKING | Single Garage Attached |
| RESTRICTIONS | None Known |
| ROOF | Asphalt Shingle |
| TITLE | Fee Simple |
| BROKER | Royal LePage Mission Real Estate |
| ROOMS | DIMENSIONS (m) | LEVEL |
|---|---|---|
| Living Room | 15`3" x 13`5" | Main |
| Dining Room | 10`10" x 9`0" | Main |
| Kitchen | 9`0" x 7`5" | Main |
| 2pc Bathroom | Main | |
| 4pc Bathroom | Second | |
| Bedroom - Primary | 15`7" x 101`10" | Second |
| Bedroom | 13`0" x 8`1" | Second |
| Bedroom | 10`8" x 8`10" | Second |

