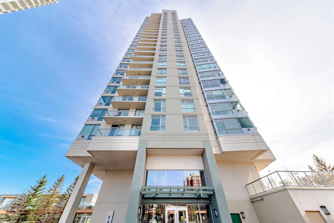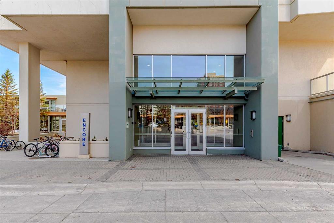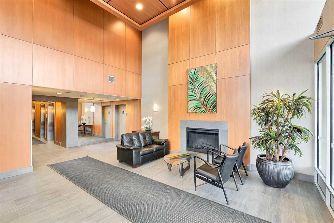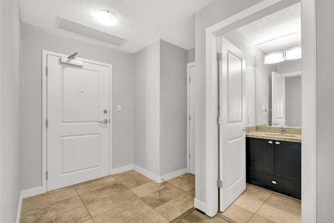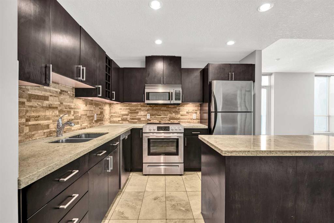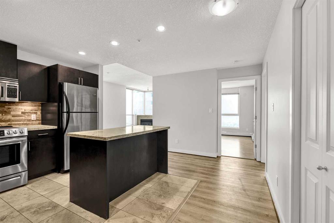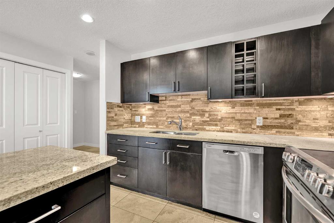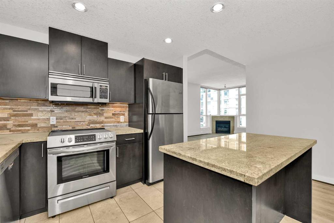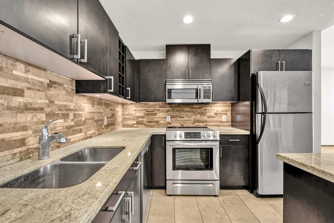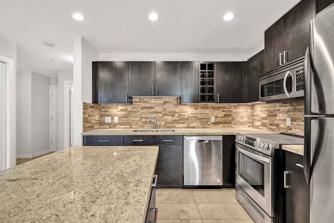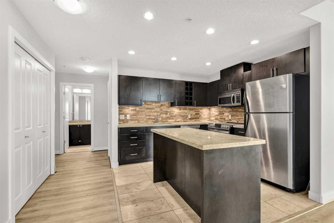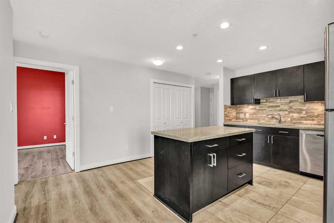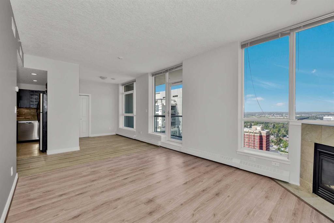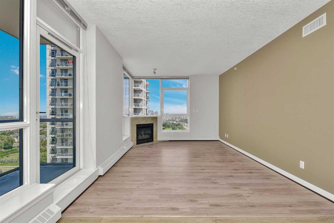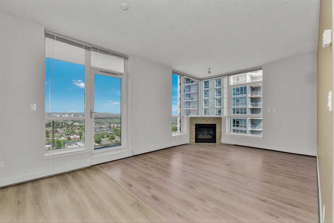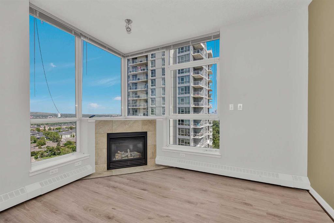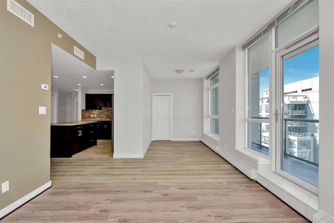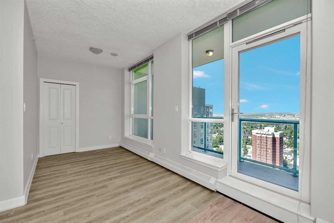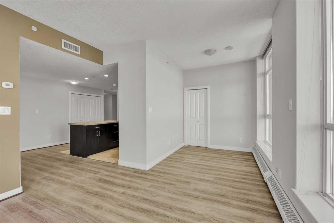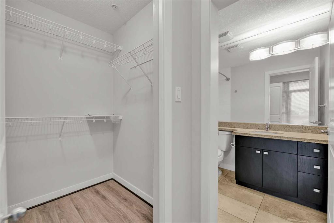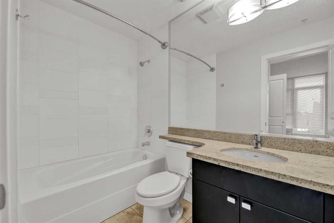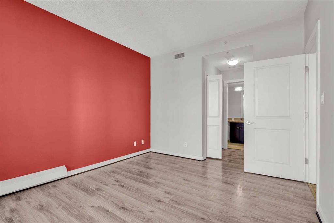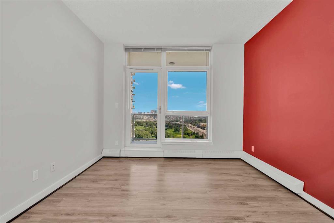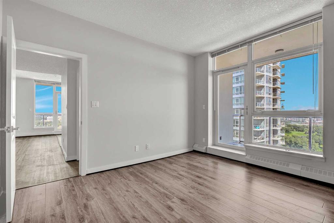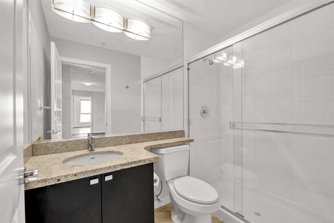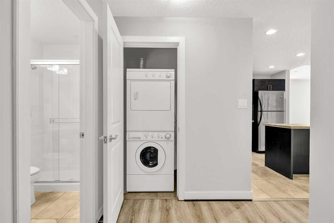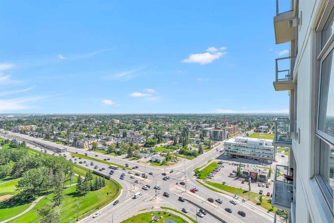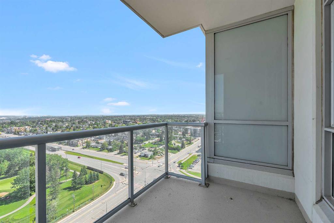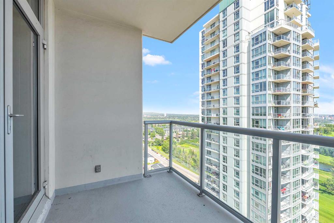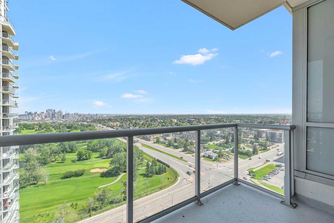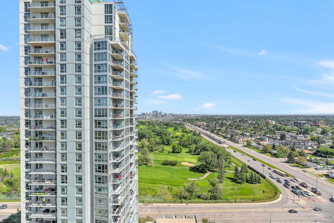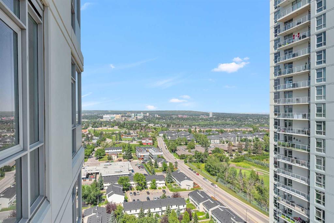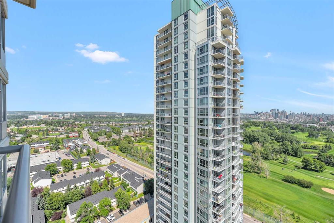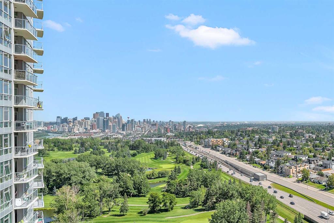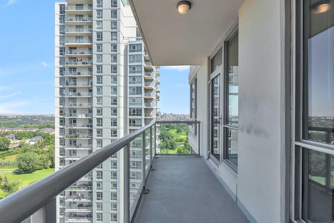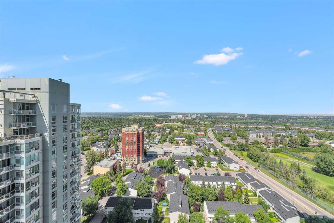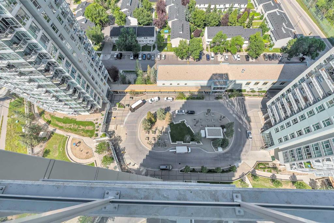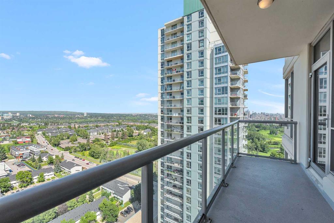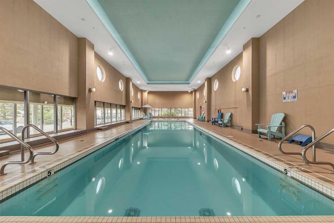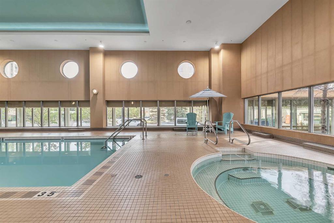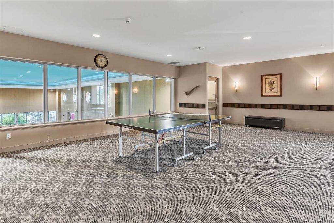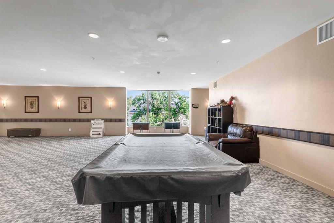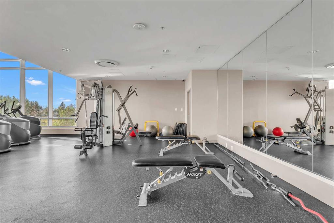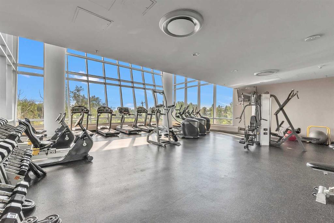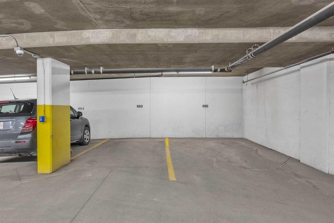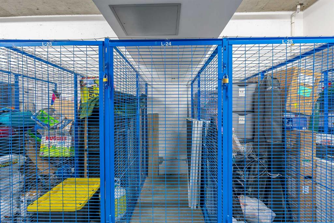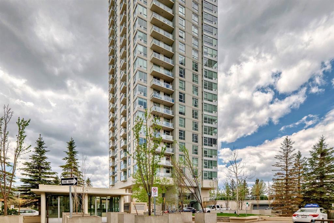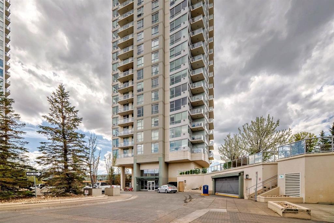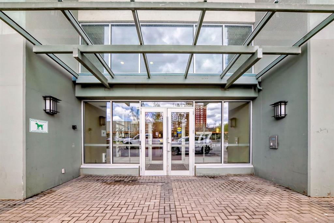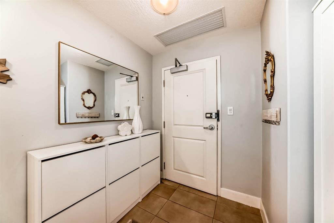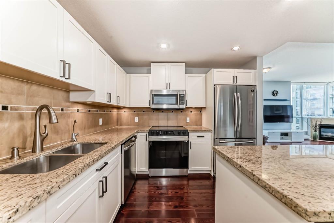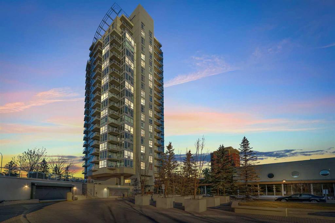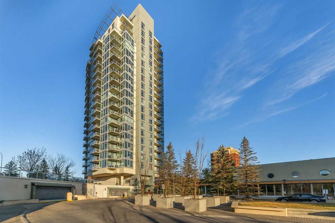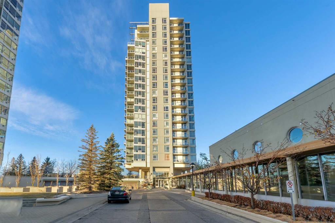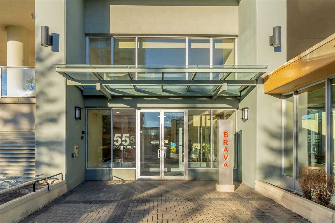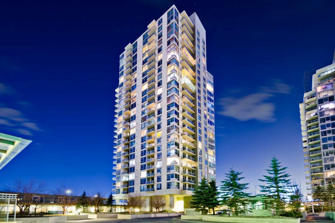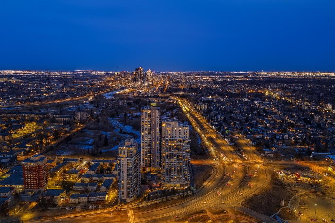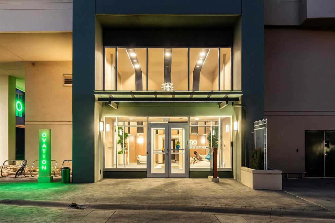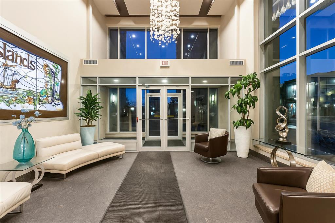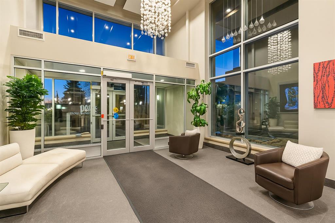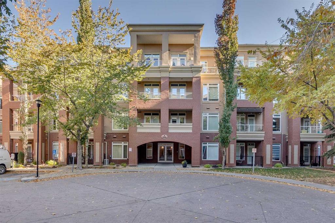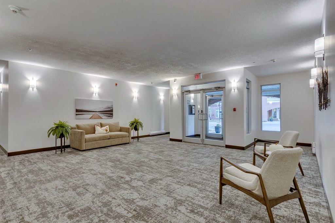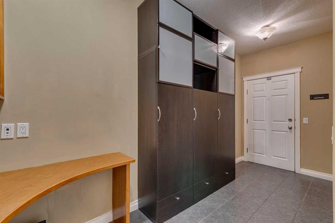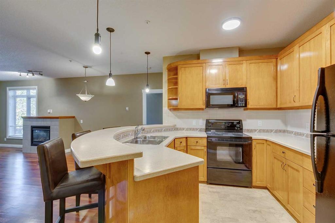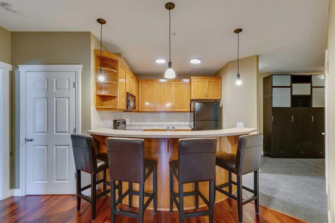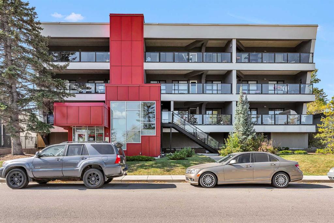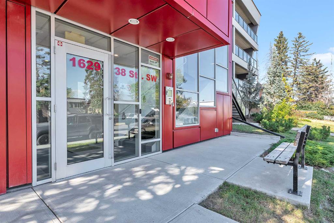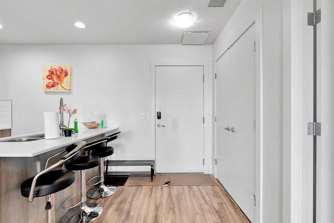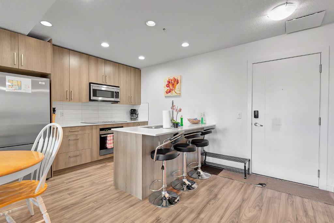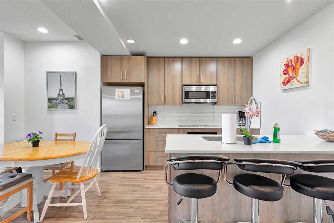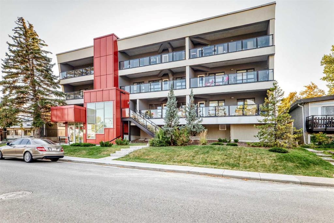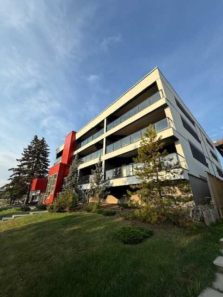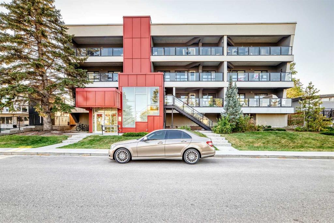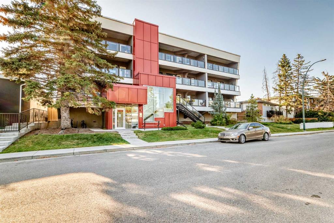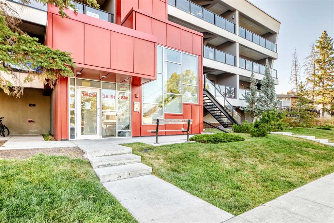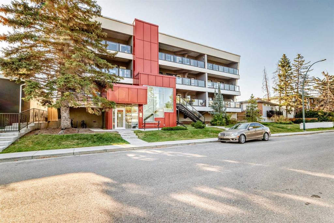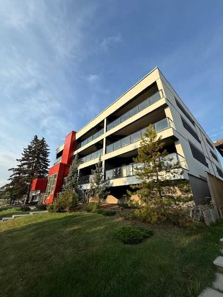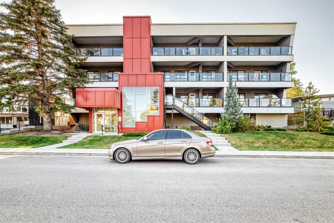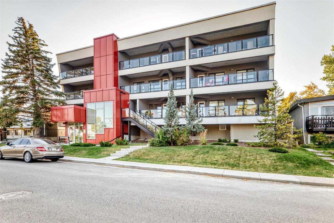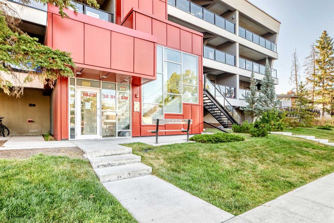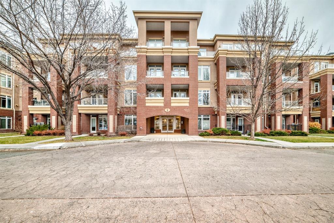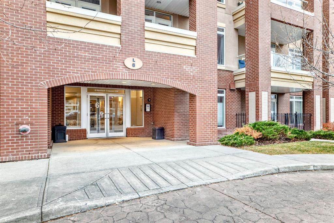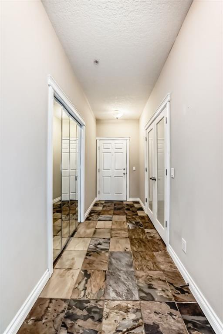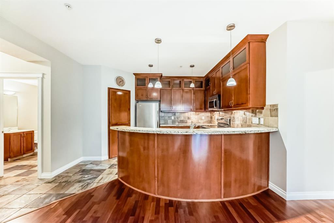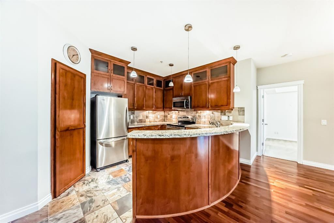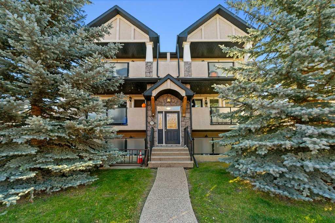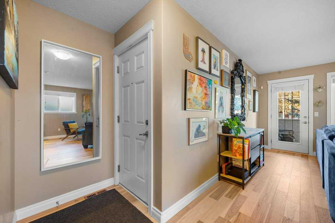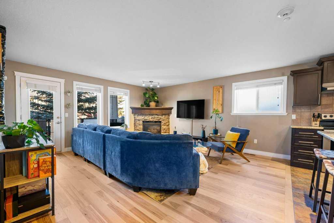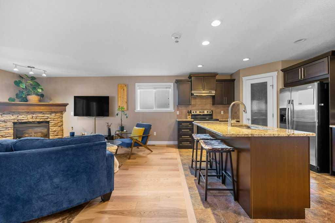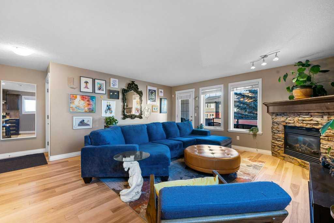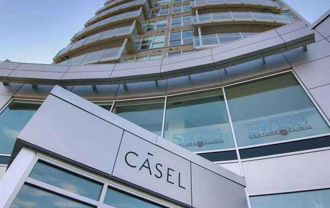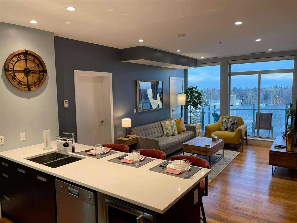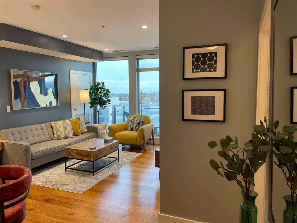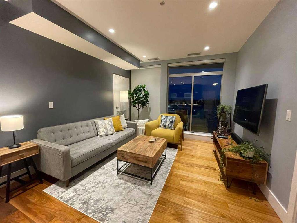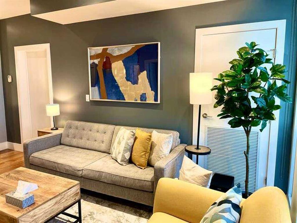2207, 77 Spruce Place SW
Calgary T3C3X6
MLS® Number: A2247186
$ 399,900
2
BEDROOMS
2 + 0
BATHROOMS
1,020
SQUARE FEET
2008
YEAR BUILT
This bright and spacious 1,020 sq ft corner-unit condo offers the perfect blend of style, comfort, and unbeatable value—with one standout feature you won’t often find: two titled underground parking stalls included with the unit. That’s right—not one, but TWO premium parking spots in a secure, heated parkade, offering ultimate convenience and flexibility for multi-vehicle households, visiting guests, or potential rental income. Inside, the open-concept layout is designed for modern living, featuring a sleek kitchen with rich cabinetry, granite countertops, stainless steel appliances, and a tile backsplash. The living and dining areas are flooded with natural light from floor-to-ceiling windows, all framing stunning, unobstructed views of the downtown skyline. The spacious primary suite includes a walk-in closet and private 4-piece ensuite. A second full bathroom and in-suite laundry make daily life comfortable and functional. Enjoy outdoor space from two private balconies, perfect for morning coffee or evening drinks while soaking in the breathtaking city views. As a resident, you’ll also enjoy access to impressive building amenities including a spacious lobby, a well-equipped fitness centre, and a large indoor pool, adding even more value and convenience to everyday living. With two titled parking stalls, you’ll enjoy peace of mind, extra flexibility, and added value that sets this condo apart from the rest. Located in a vibrant area close to restaurants, shopping, parks, and transit, this is inner-city living without compromise. Don’t miss this rare opportunity to own a view-filled condo with double the parking—book your showing today
| COMMUNITY | Spruce Cliff |
| PROPERTY TYPE | Apartment |
| BUILDING TYPE | High Rise (5+ stories) |
| STYLE | Single Level Unit |
| YEAR BUILT | 2008 |
| SQUARE FOOTAGE | 1,020 |
| BEDROOMS | 2 |
| BATHROOMS | 2.00 |
| BASEMENT | |
| AMENITIES | |
| APPLIANCES | Dishwasher, Electric Range, Garage Control(s), Garburator, Microwave, Refrigerator, Washer/Dryer Stacked, Window Coverings |
| COOLING | Central Air |
| FIREPLACE | None |
| FLOORING | Ceramic Tile |
| HEATING | Central |
| LAUNDRY | In Unit |
| LOT FEATURES | |
| PARKING | Underground |
| RESTRICTIONS | None Known |
| ROOF | Concrete |
| TITLE | Fee Simple |
| BROKER | Century 21 Bravo Realty |
| ROOMS | DIMENSIONS (m) | LEVEL |
|---|---|---|
| Living Room | 14`6" x 11`6" | Main |
| Kitchen | 10`6" x 10`4" | Main |
| Dining Room | 10`1" x 7`4" | Main |
| Bedroom - Primary | 12`9" x 11`0" | Main |
| Walk-In Closet | 4`10" x 4`6" | Main |
| 4pc Ensuite bath | 8`6" x 4`11" | Main |
| Bedroom | 11`7" x 9`8" | Main |
| 3pc Bathroom | 7`10" x 4`10" | Main |
| Laundry | 3`3" x 3`0" | Main |
| Balcony | 10`2" x 6`8" | Main |
| Balcony | 17`6" x 4`9" | Main |

