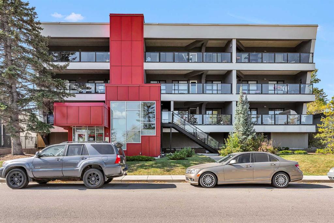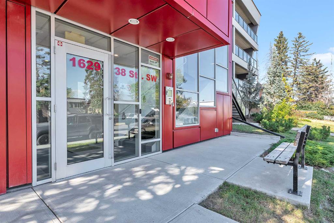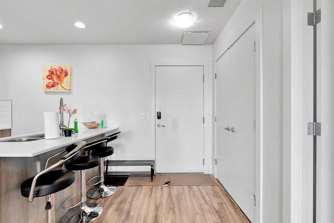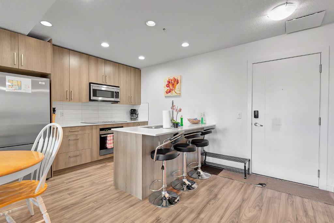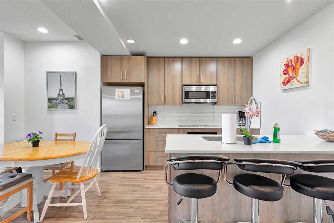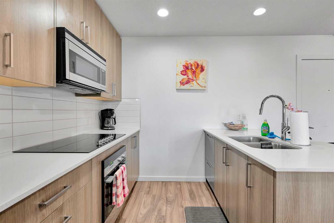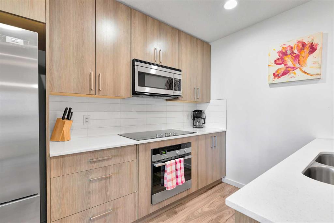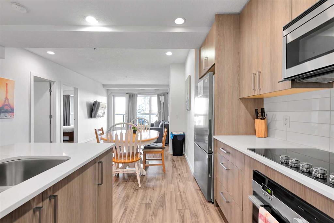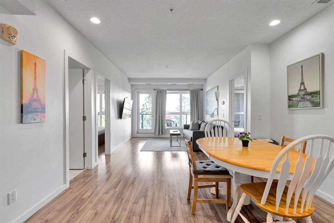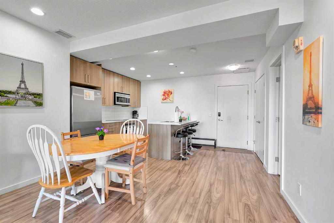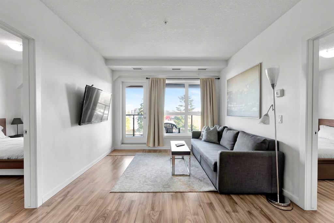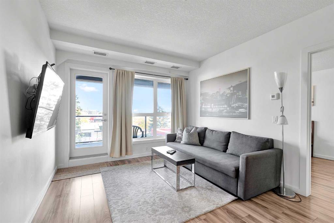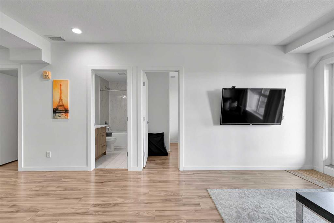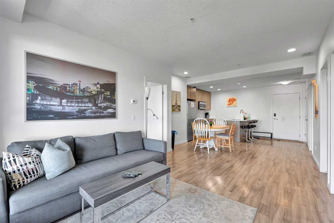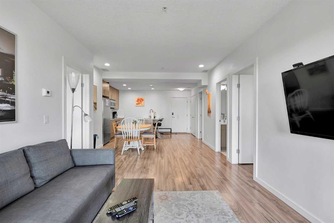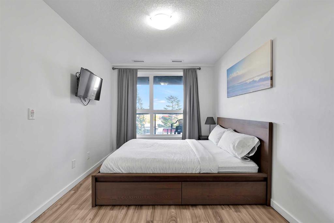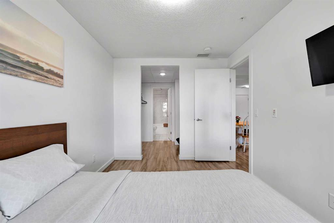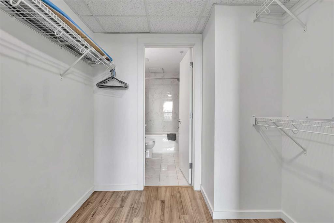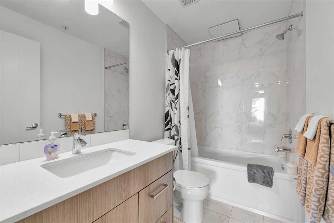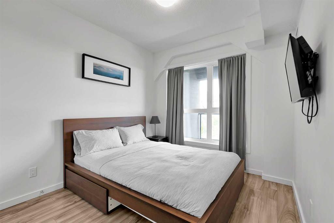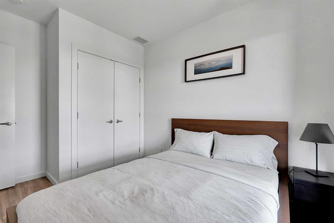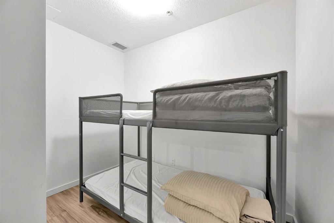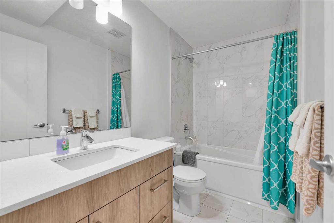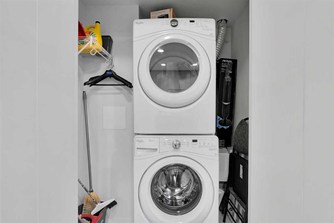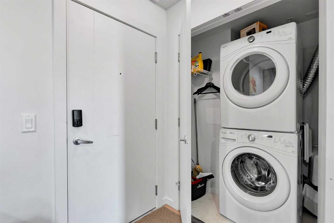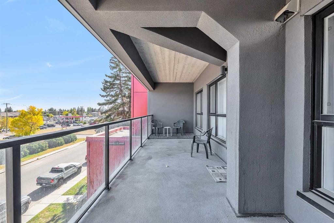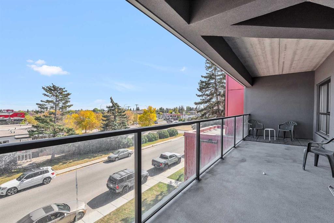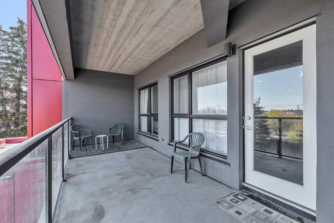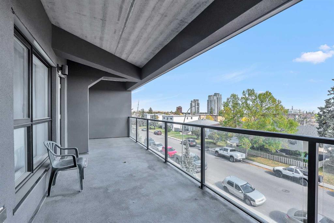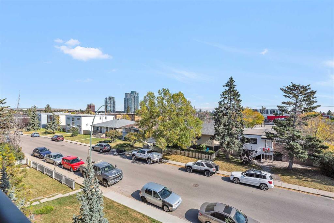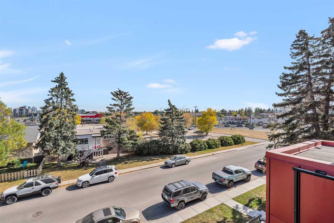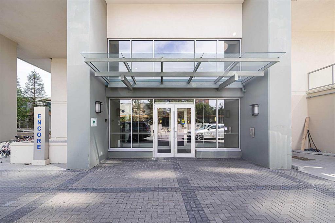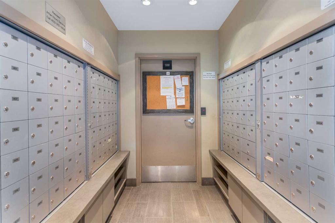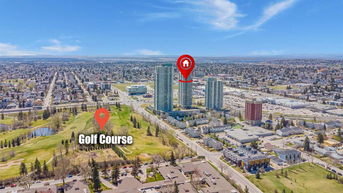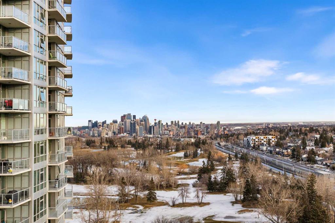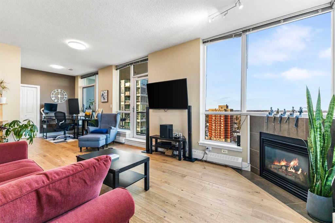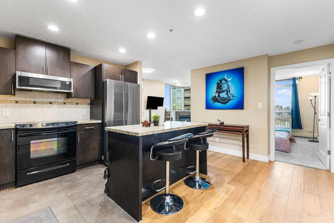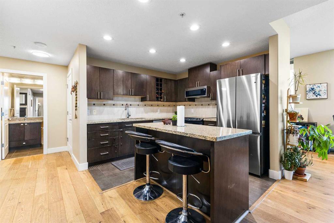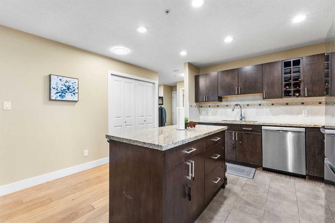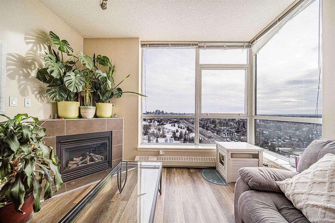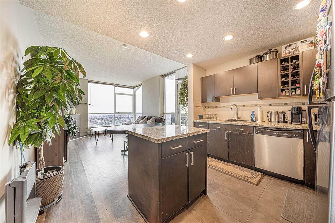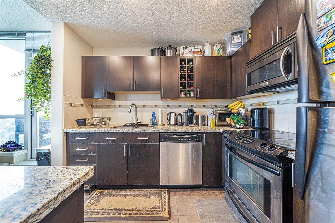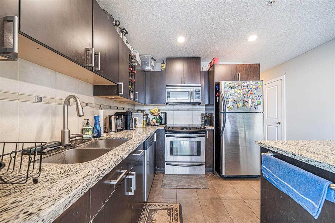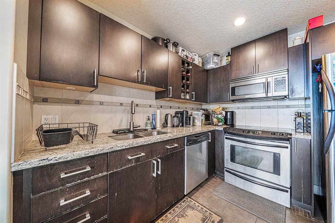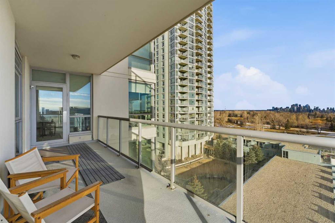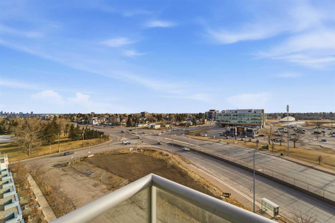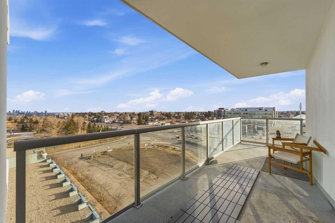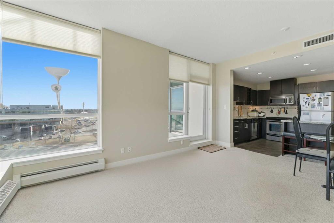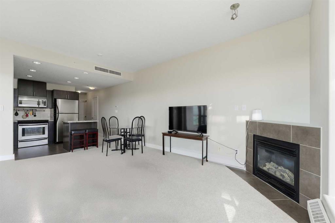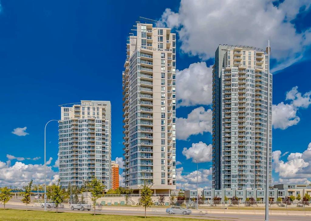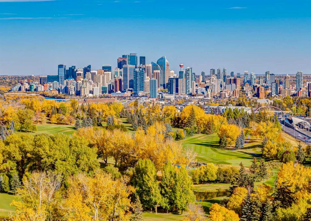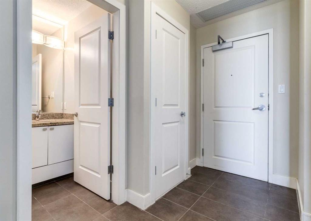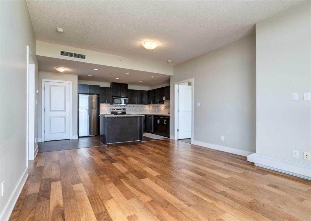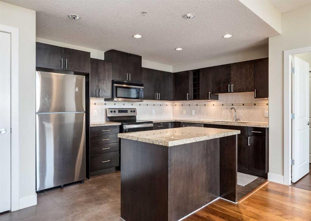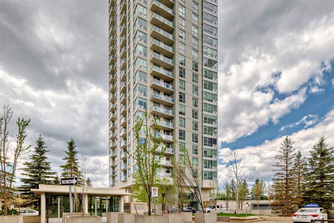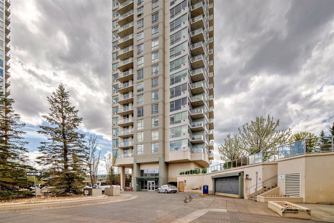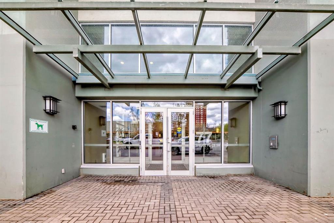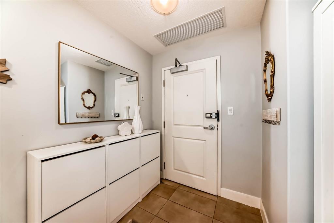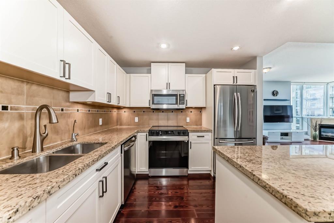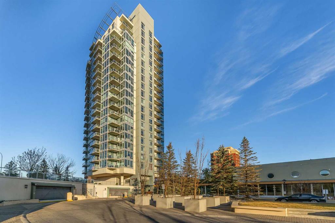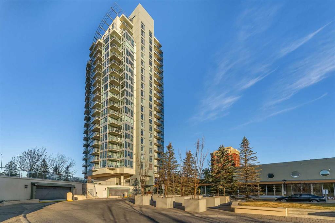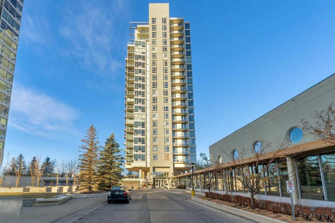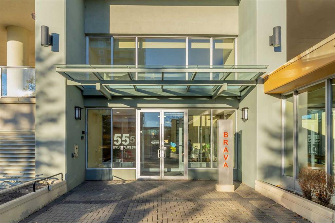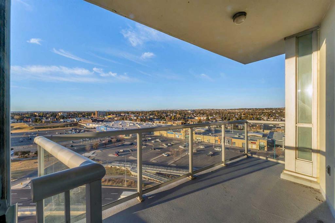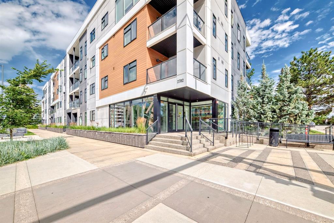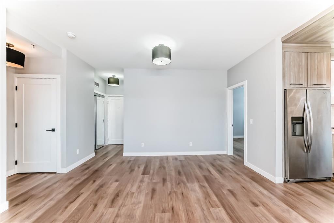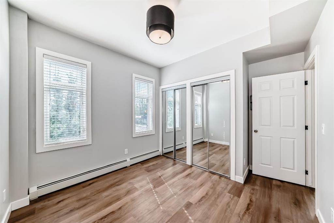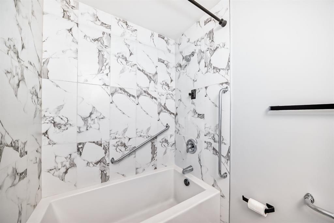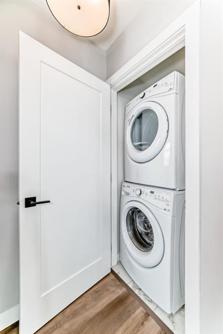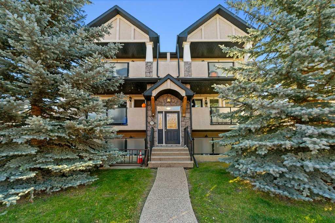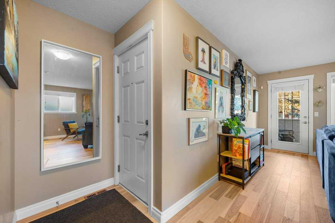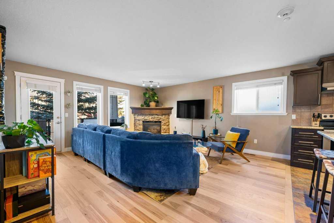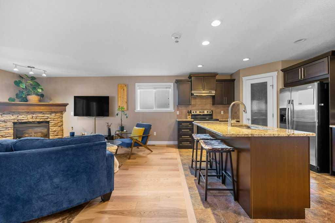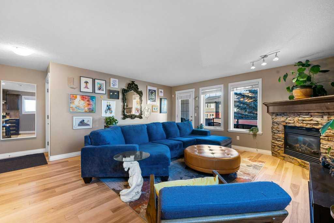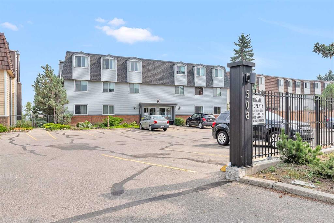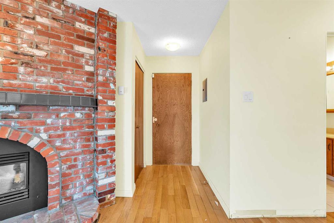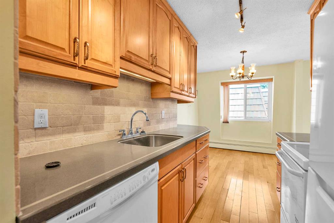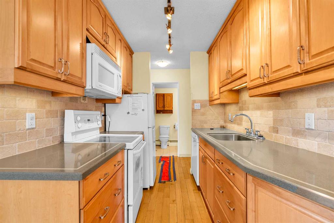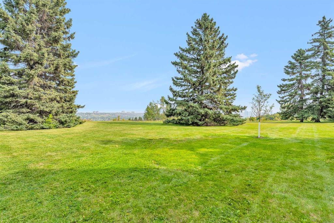206, 1629 38 Street SW
Calgary T3C 1T8
MLS® Number: A2265543
$ 352,900
3
BEDROOMS
2 + 0
BATHROOMS
823
SQUARE FEET
2017
YEAR BUILT
Discover exceptional comfort and modern style in this beautifully appointed two-bedroom plus den condominium, perfectly designed for contemporary living. Built with solid concrete and steel construction, this residence offers outstanding durability, sound insulation, and long-term value. The open-concept layout is bright and inviting, featuring wide-plank flooring, polished quartz countertops, and premium Fisher & Paykel appliances, including an induction cooktop, convection microwave, and built-in dishwasher. The thoughtful design extends throughout with in-suite laundry, a titled underground parking stall, and geothermal heating and cooling for year-round efficiency. The primary bedroom includes a spacious walk-in closet and a private ensuite, while the additional bedroom and den provide flexibility for guests or a home office. Ideally situated just steps from the C-Train, close to local shops, restaurants, Westhills, and a short commute to downtown, this home offers both convenience and lifestyle. Whether you’re a professional, downsizer, or investor, this residence combines quality construction, modern finishes, and an unbeatable location for effortless urban living
| COMMUNITY | Rosscarrock |
| PROPERTY TYPE | Apartment |
| BUILDING TYPE | Low Rise (2-4 stories) |
| STYLE | Single Level Unit |
| YEAR BUILT | 2017 |
| SQUARE FOOTAGE | 823 |
| BEDROOMS | 3 |
| BATHROOMS | 2.00 |
| BASEMENT | |
| AMENITIES | |
| APPLIANCES | Built-In Oven, Dishwasher, Electric Cooktop, Microwave Hood Fan, Refrigerator, Washer/Dryer, Window Coverings |
| COOLING | Central Air |
| FIREPLACE | N/A |
| FLOORING | Ceramic Tile, Laminate |
| HEATING | Geothermal |
| LAUNDRY | In Unit, Laundry Room |
| LOT FEATURES | |
| PARKING | Assigned, Underground |
| RESTRICTIONS | Pet Restrictions or Board approval Required |
| ROOF | |
| TITLE | Fee Simple |
| BROKER | 2% Realty |
| ROOMS | DIMENSIONS (m) | LEVEL |
|---|---|---|
| Living Room | 10`10" x 10`5" | Main |
| Kitchen | 10`6" x 10`4" | Main |
| Bedroom - Primary | 13`6" x 8`7" | Main |
| Dining Room | 7`8" x 7`7" | Main |
| Walk-In Closet | 7`3" x 0`0" | Main |
| 4pc Ensuite bath | 8`7" x 4`11" | Main |
| Bedroom | 9`10" x 9`0" | Main |
| Bedroom | 8`7" x 5`1" | Main |
| 4pc Bathroom | 8`11" x 4`0" | Main |
| Laundry | 5`6" x 3`6" | Main |

