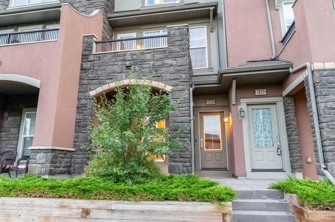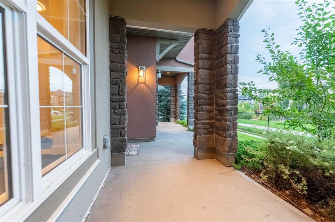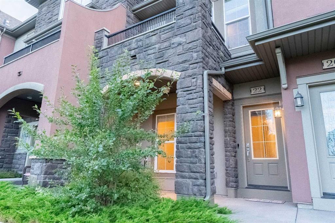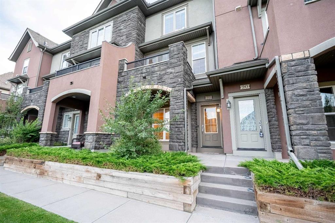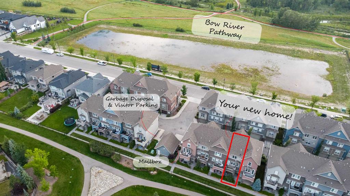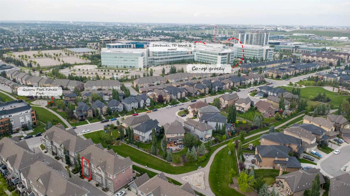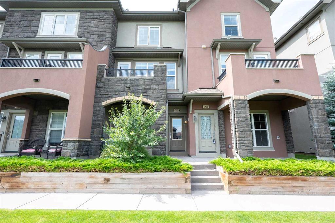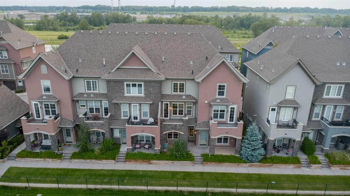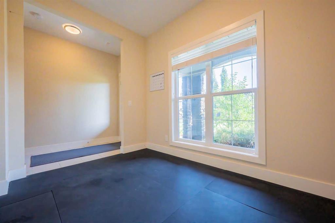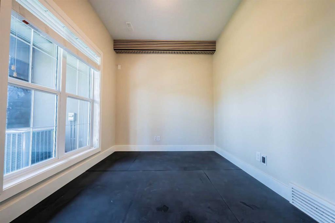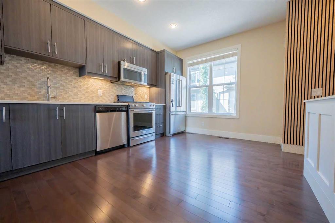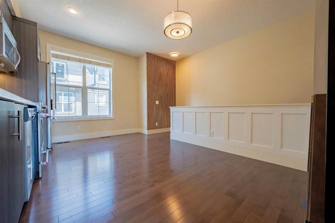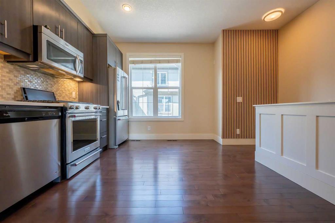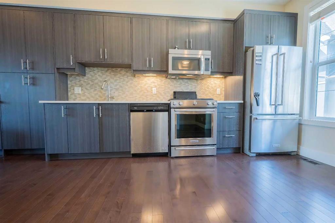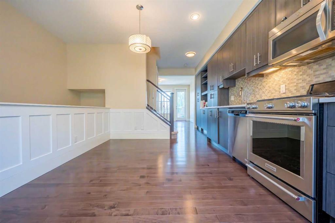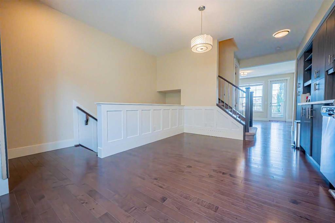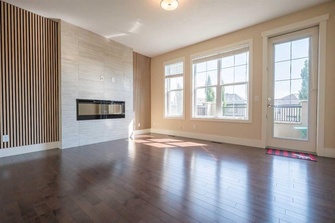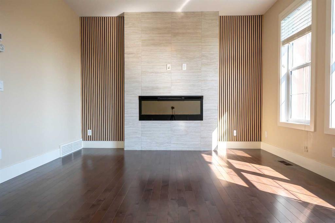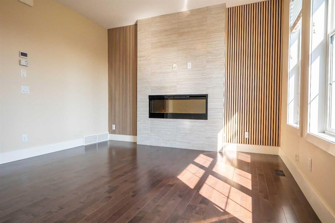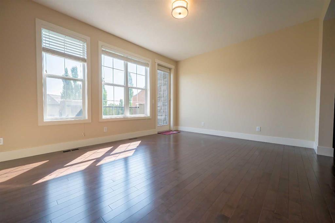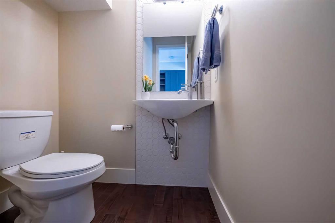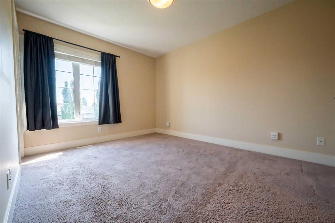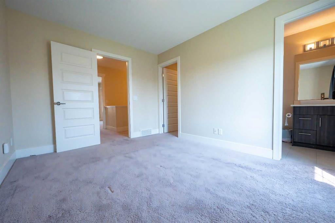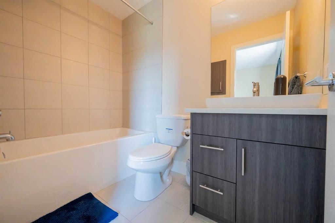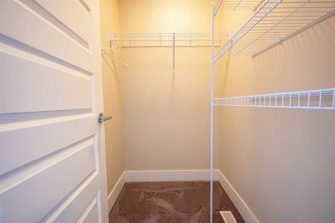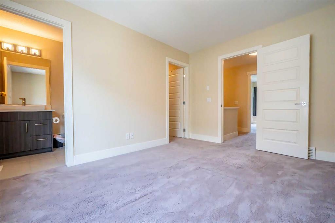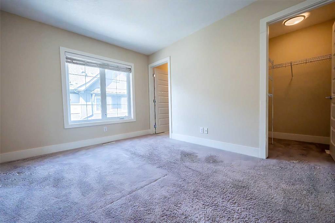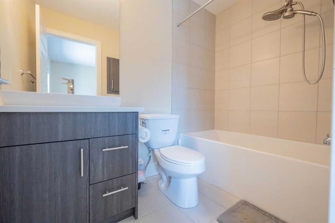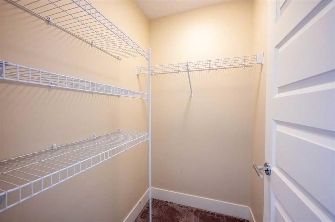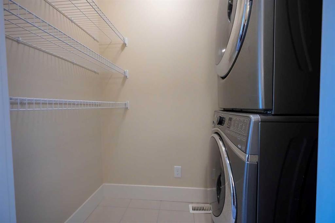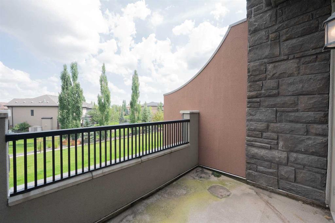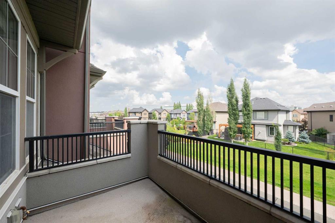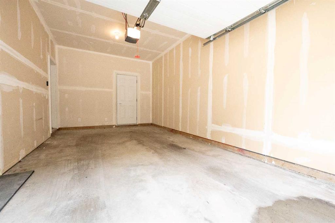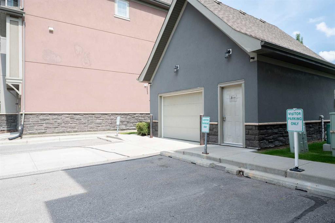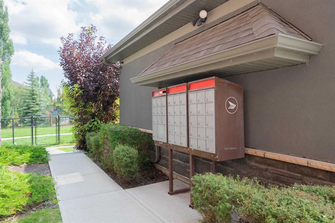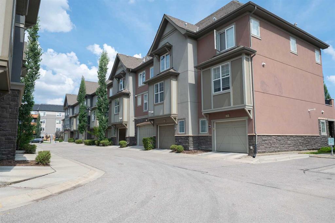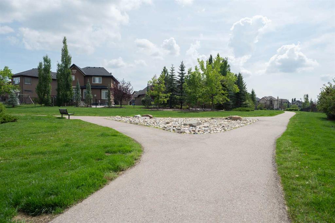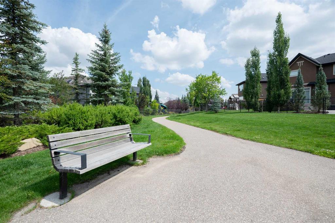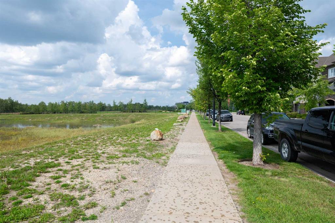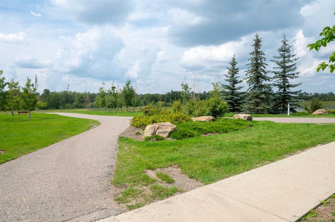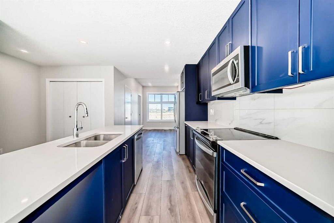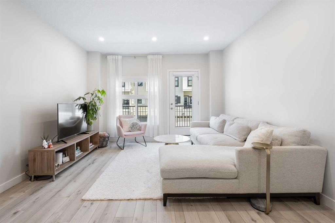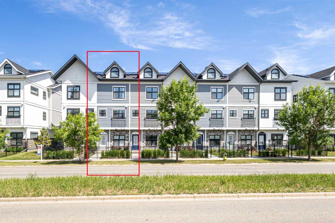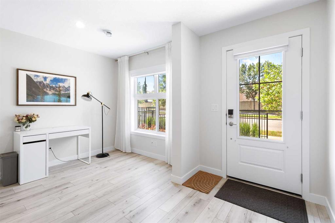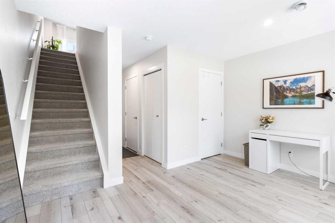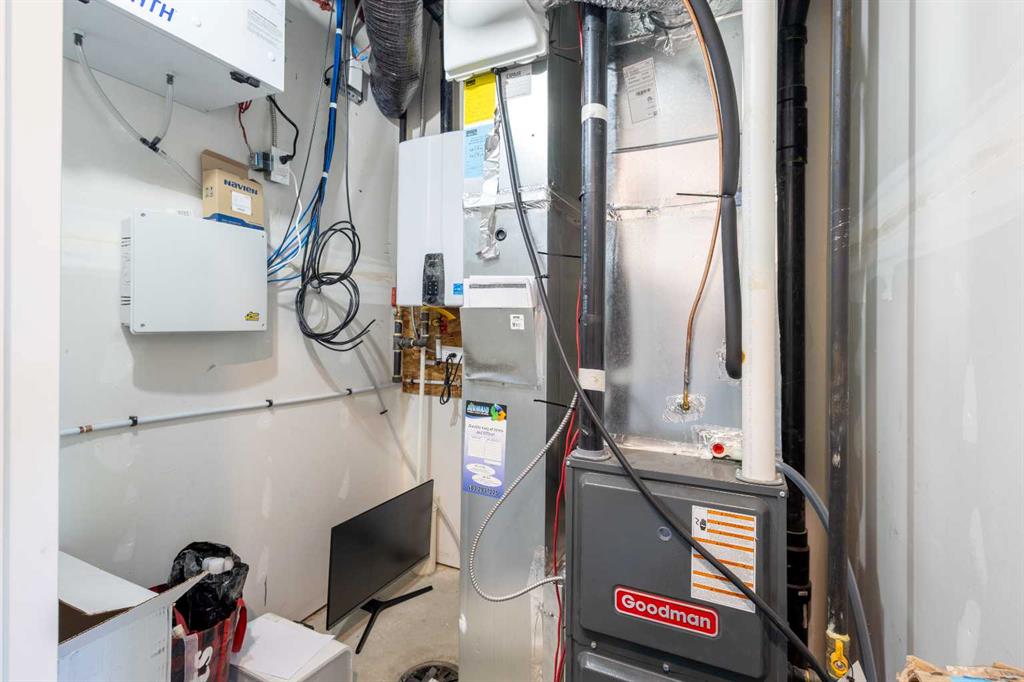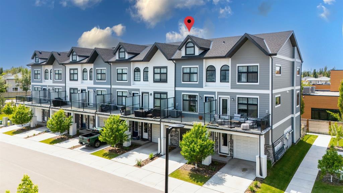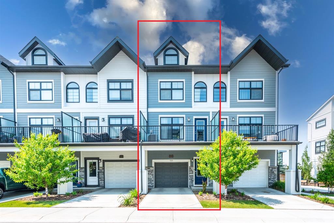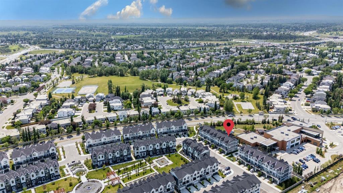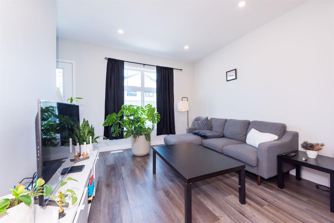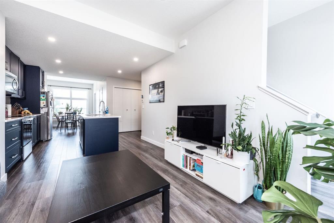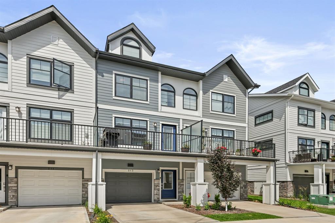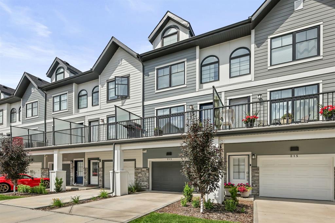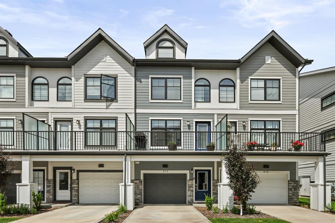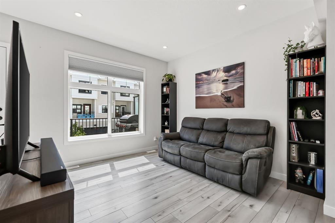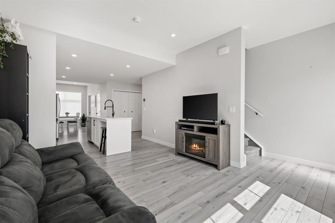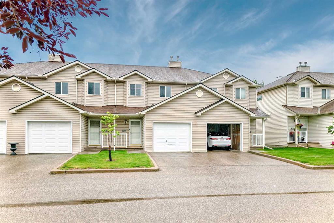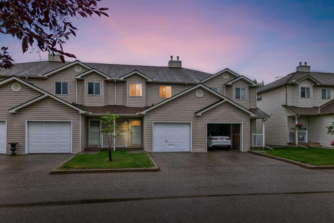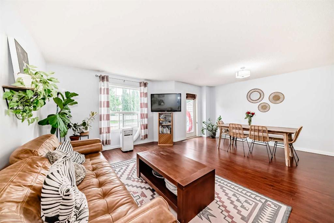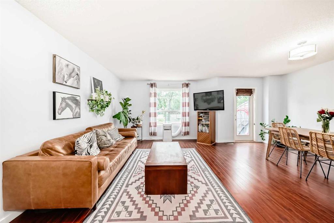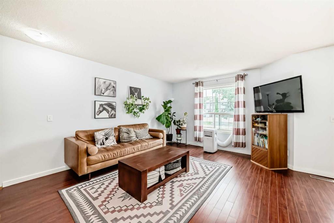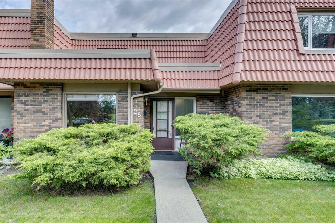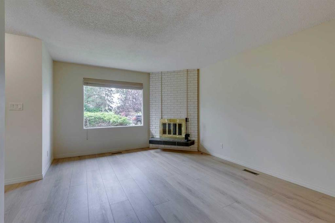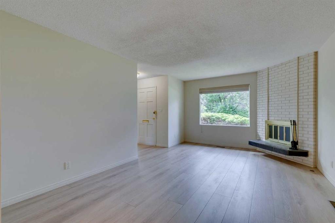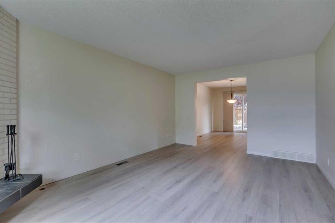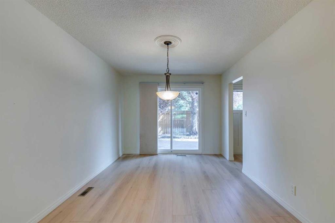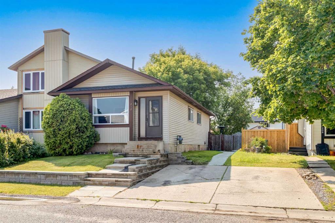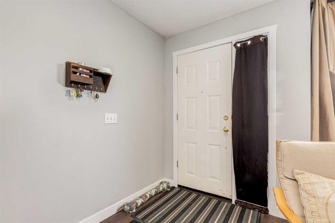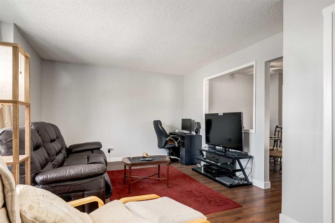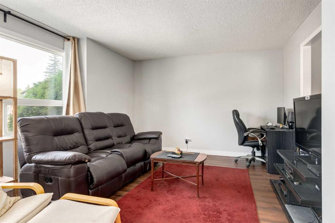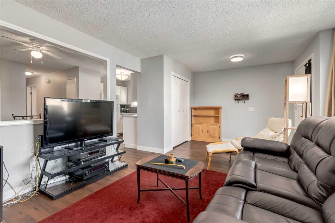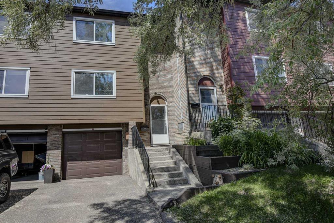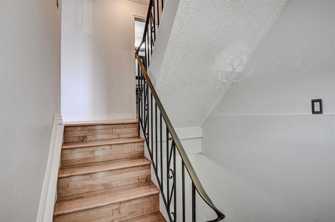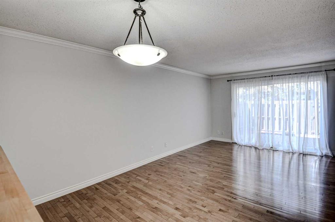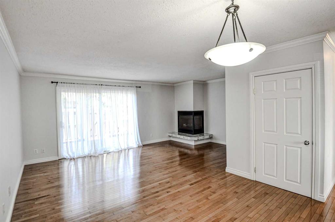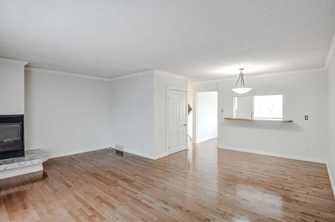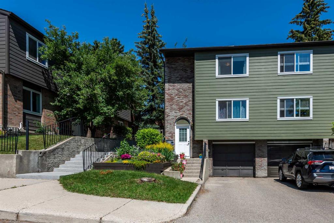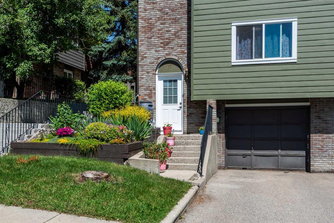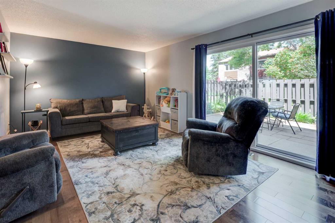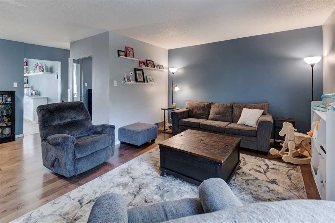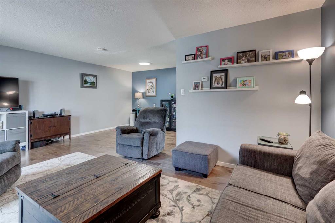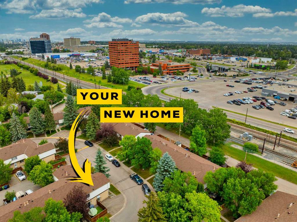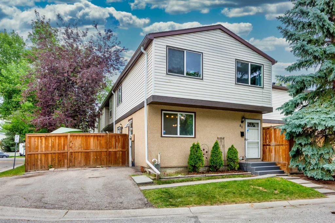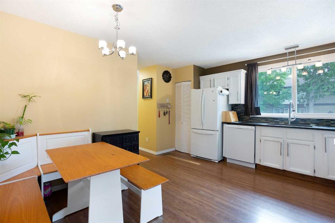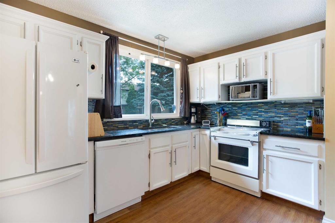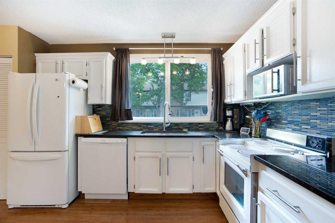22 Quarry Lane SE
Calgary T2Z 3T3
MLS® Number: A2245476
$ 519,900
2
BEDROOMS
2 + 1
BATHROOMS
1,292
SQUARE FEET
2014
YEAR BUILT
Located in the peaceful and highly convenient community of Quarry Park, welcome to 22 Quarry Lane. As you enter the front door, you’ll notice the cool air provided by the central A/C unit. You are greeted by a versatile flex space that offers multiple uses. Head upstairs to find an expansive kitchen featuring ample cabinetry and stainless steel appliances. Classic quartz countertops offer both style and durability, while mocha-coloured hardwood floors adorn the entire second level. A conveniently located half bathroom leads into a large, inviting living room. A tile-surround fireplace adds a touch of elegance, and just steps away is the east-facing balcony, complete with a gas line for your BBQ. From here, enjoy views of the Bow River pathway system. Upstairs, you’ll find two generously sized bedrooms, each with its own 4-piece ensuite bathroom. For added convenience, the laundry area is also located on the upper level. The attached garage includes additional storage space and provides access to a separate storage room. Garbage disposal and visitor parking are just steps away, with extra street parking available around the corner. Quarry Park is a quiet and scenic neighborhood with easy access to one of Calgary’s most beautiful pathway systems. It also offers close proximity to a variety of retail, dining, and entertainment hubs (Quarry Park, Riverbend, and Douglas Glen, to name a few). Major highways like Glenmore Trail and Deerfoot Trail are nearby, making commuting a breeze.
| COMMUNITY | Douglasdale/Glen |
| PROPERTY TYPE | Row/Townhouse |
| BUILDING TYPE | Five Plus |
| STYLE | Townhouse |
| YEAR BUILT | 2014 |
| SQUARE FOOTAGE | 1,292 |
| BEDROOMS | 2 |
| BATHROOMS | 3.00 |
| BASEMENT | None |
| AMENITIES | |
| APPLIANCES | Central Air Conditioner, Dishwasher, Dryer, Garage Control(s), Gas Range, Microwave Hood Fan, Refrigerator, Washer, Window Coverings |
| COOLING | Central Air |
| FIREPLACE | Electric, Living Room, Tile |
| FLOORING | Carpet, Ceramic Tile, Hardwood |
| HEATING | Forced Air, Natural Gas |
| LAUNDRY | Upper Level |
| LOT FEATURES | Back Lane, Brush, Landscaped, Low Maintenance Landscape, Street Lighting |
| PARKING | Garage Faces Rear, Insulated, Off Street, On Street, Single Garage Attached |
| RESTRICTIONS | Board Approval |
| ROOF | Asphalt Shingle |
| TITLE | Fee Simple |
| BROKER | Grand Realty |
| ROOMS | DIMENSIONS (m) | LEVEL |
|---|---|---|
| Den | 10`4" x 7`2" | Main |
| Kitchen | 14`8" x 11`1" | Second |
| Eat in Kitchen | 5`7" x 8`6" | Second |
| Living Room | 15`1" x 12`5" | Second |
| 2pc Bathroom | Second | |
| Bedroom | 12`8" x 9`10" | Third |
| 4pc Ensuite bath | Third | |
| Bedroom | 12`8" x 9`11" | Third |
| 4pc Ensuite bath | Third |

