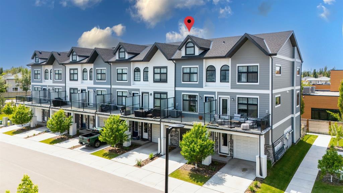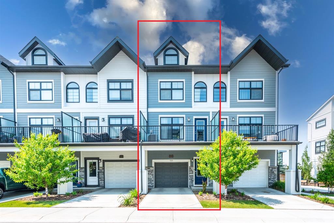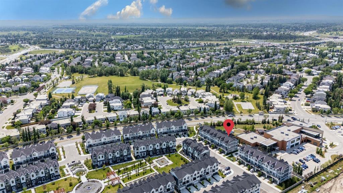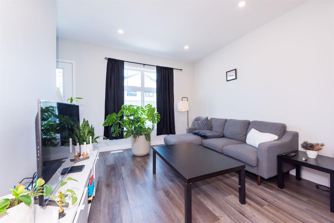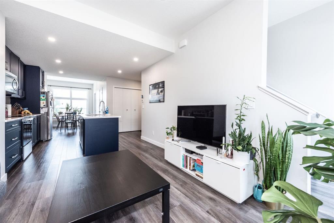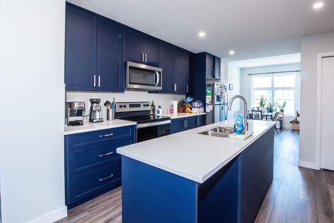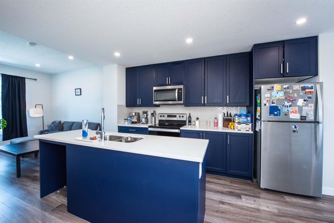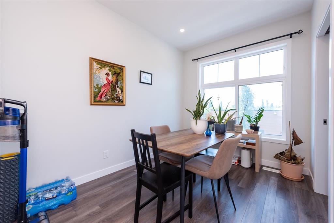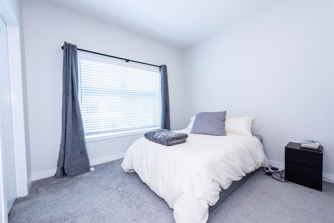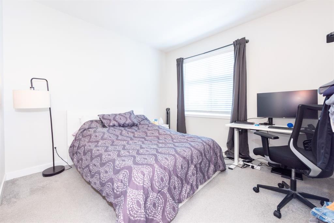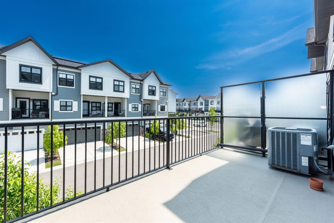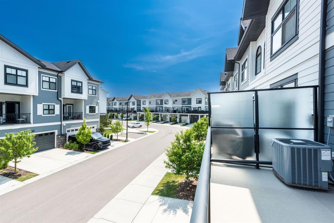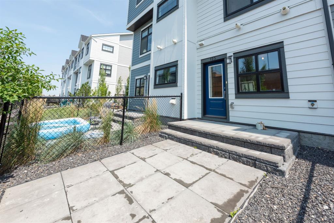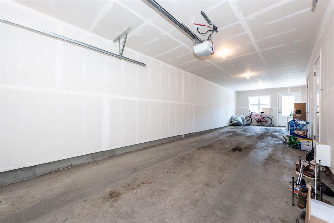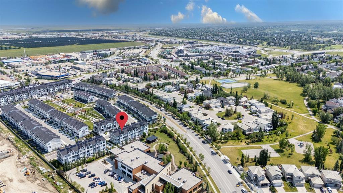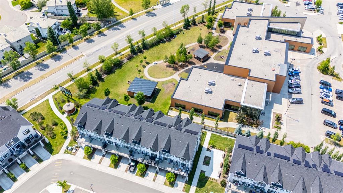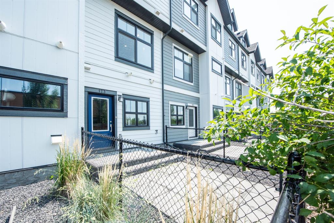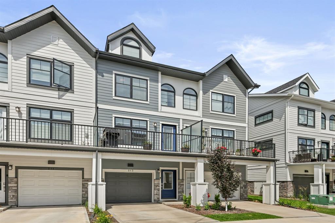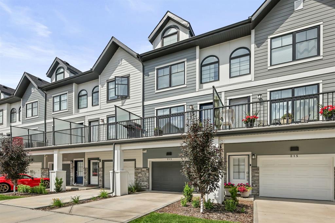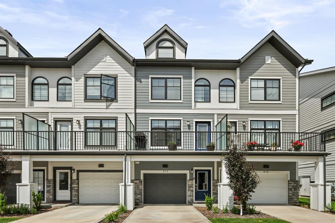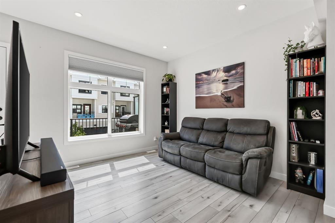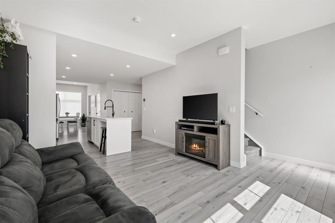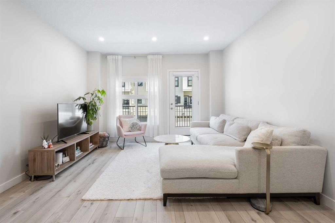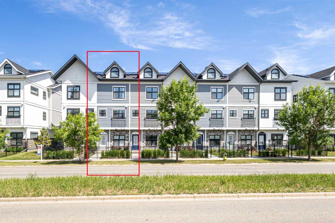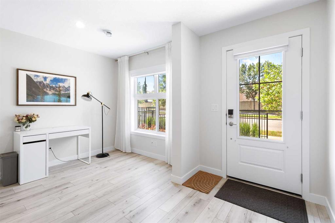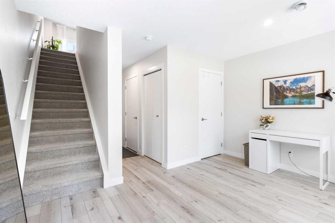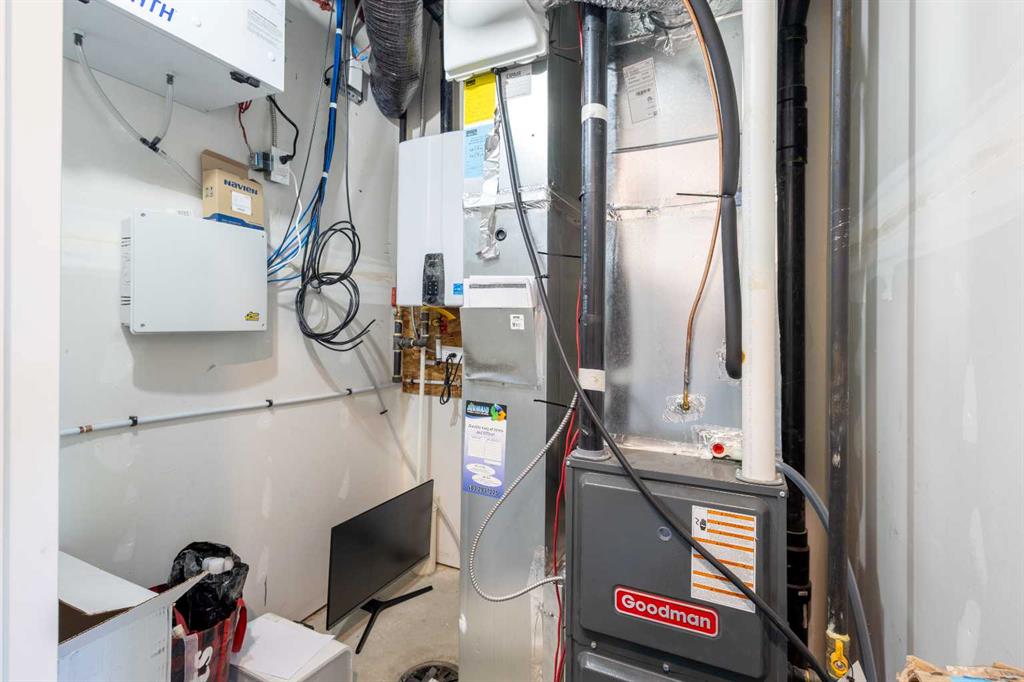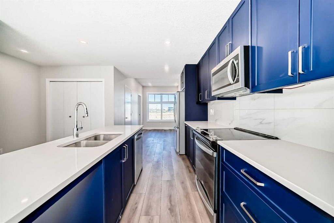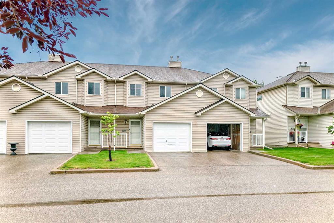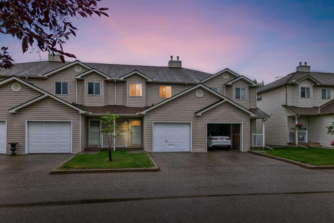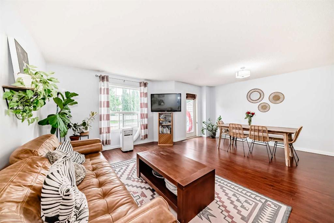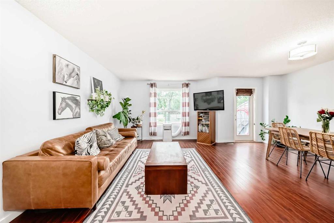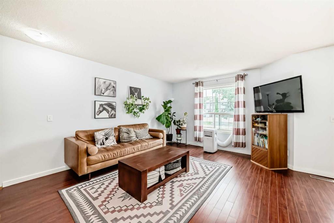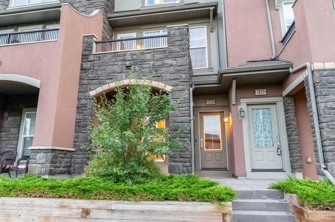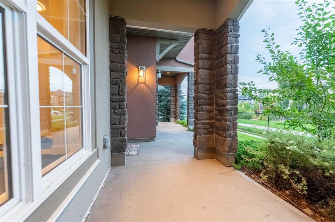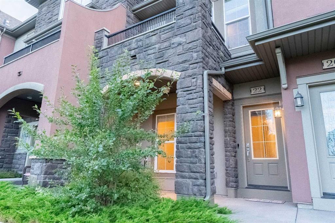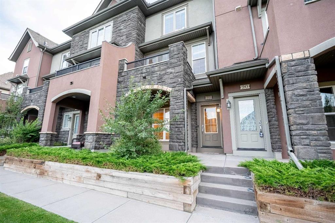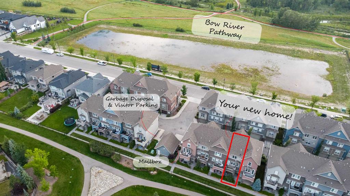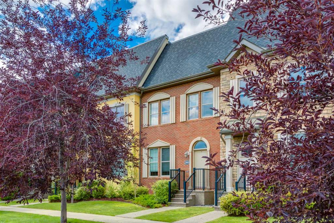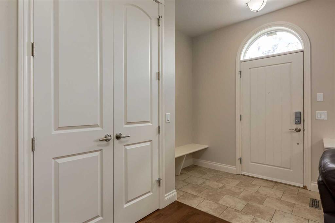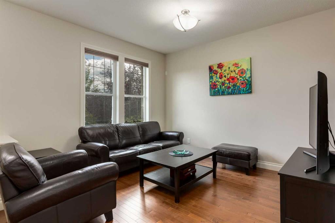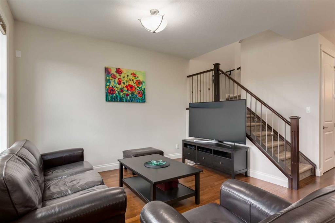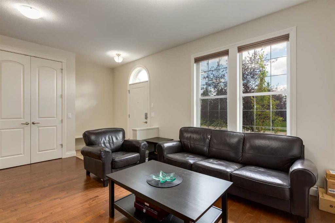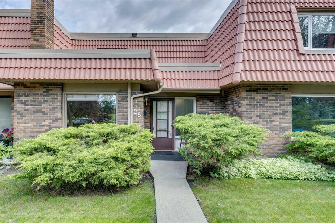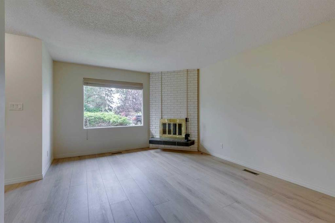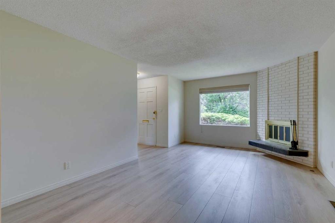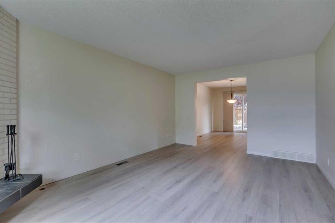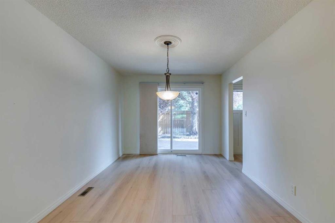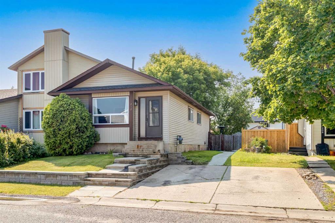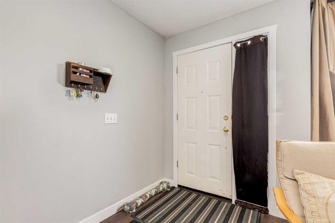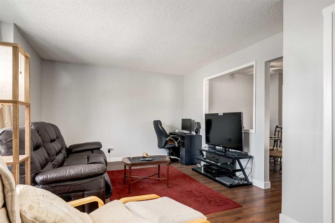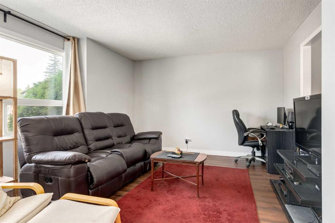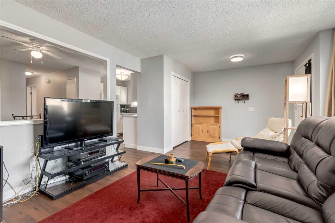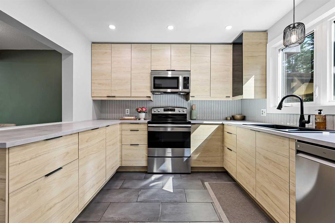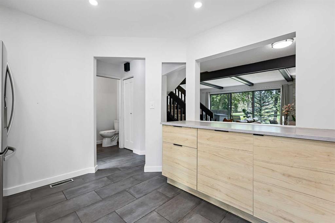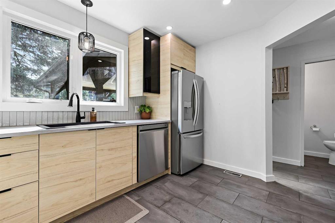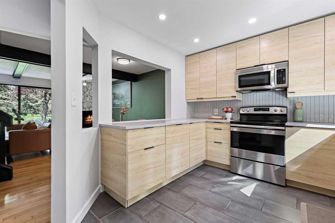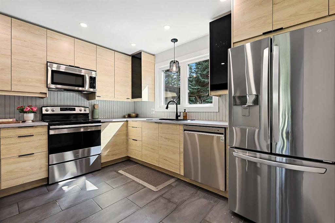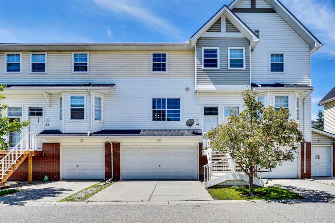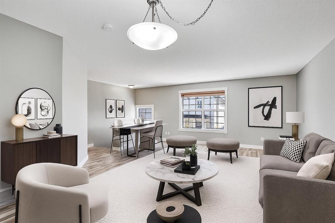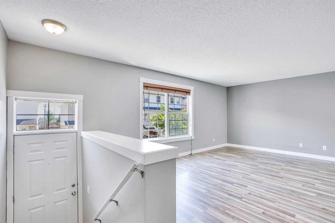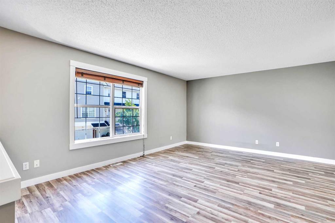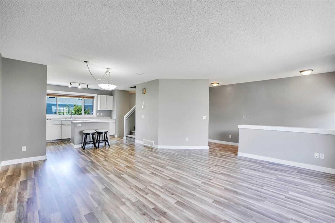123 Les Jardins Park SE
Calgary T2C 5V3
MLS® Number: A2234296
$ 520,000
2
BEDROOMS
2 + 1
BATHROOMS
1,231
SQUARE FEET
2020
YEAR BUILT
The Only One with a Heated Tandem (2-car) Garage + EV Charging! Welcome to 123 Les Jardins Park — a stylish and rare townhome in the heart of Quarry Park/Douglasdale that blends comfort, function, and a touch of bougie flair. This 2-bedroom, 2.5-bathroom home is perfectly designed for modern living, offering over 1,400 sq. ft. of thoughtfully laid-out space. Both upstairs bedrooms feature private ensuite bathrooms, giving each occupant their own retreat. Step inside to discover a bright, open-concept main floor with clean lines and a contemporary feel. Stay cool all summer with built-in air conditioning, and enjoy the convenience of upper-floor laundry and ample storage throughout. But what truly sets this home apart? The heated tandem garage — room for two vehicles, plus EV charging capability — a rare find in this sought-after complex and the only one currently available with this setup! Les Jardins offers a carefree lifestyle with beautifully maintained green spaces, a fitness facility, and even a dog park. And with quick access to major routes like Deerfoot and Glenmore, everything you need is just minutes away. Luxury meets low maintenance in this chic and unique offering — don’t wait to make it yours!
| COMMUNITY | Douglasdale/Glen |
| PROPERTY TYPE | Row/Townhouse |
| BUILDING TYPE | Five Plus |
| STYLE | 3 Storey |
| YEAR BUILT | 2020 |
| SQUARE FOOTAGE | 1,231 |
| BEDROOMS | 2 |
| BATHROOMS | 3.00 |
| BASEMENT | None |
| AMENITIES | |
| APPLIANCES | Central Air Conditioner, Dishwasher, Electric Stove, Garage Control(s), Microwave, Range Hood, Tankless Water Heater, Washer/Dryer, Window Coverings |
| COOLING | Central Air |
| FIREPLACE | N/A |
| FLOORING | Carpet, Vinyl |
| HEATING | Forced Air, Natural Gas |
| LAUNDRY | In Unit, Upper Level |
| LOT FEATURES | Low Maintenance Landscape |
| PARKING | Double Garage Attached, Heated Garage |
| RESTRICTIONS | Board Approval, Pet Restrictions or Board approval Required, Restrictive Covenant-Building Design/Size |
| ROOF | Asphalt Shingle |
| TITLE | Fee Simple |
| BROKER | Century 21 Bravo Realty |
| ROOMS | DIMENSIONS (m) | LEVEL |
|---|---|---|
| 2pc Bathroom | 2`11" x 7`10" | Second |
| Dining Room | 8`7" x 10`9" | Second |
| Kitchen | 15`1" x 15`9" | Second |
| Living Room | 15`1" x 11`7" | Second |
| 4pc Bathroom | 7`8" x 6`6" | Third |
| 4pc Bathroom | 7`9" x 6`6" | Third |
| Bedroom | 11`3" x 13`10" | Third |
| Bedroom - Primary | 11`10" x 11`1" | Third |

