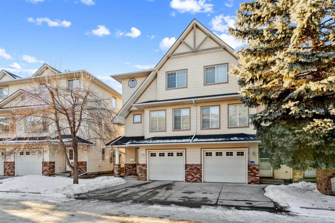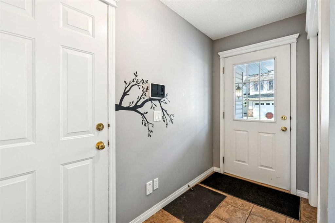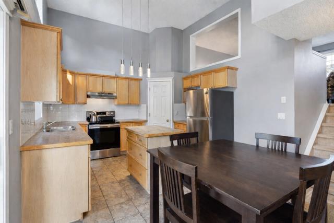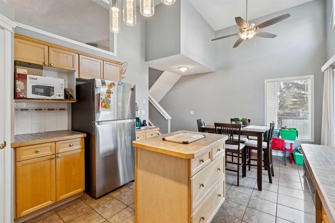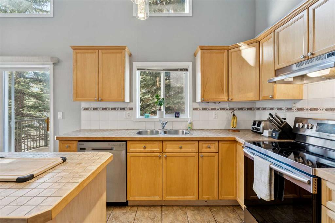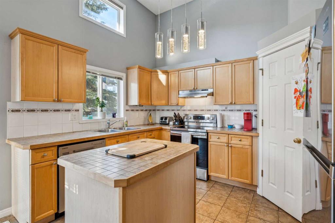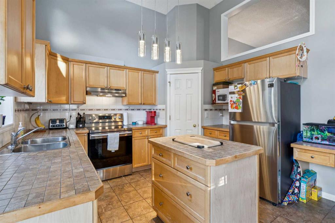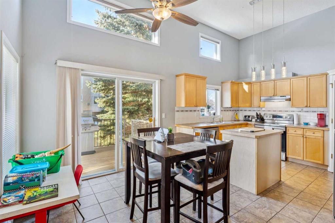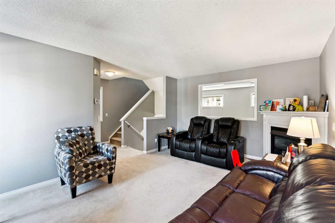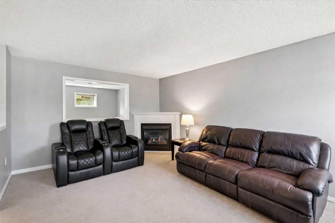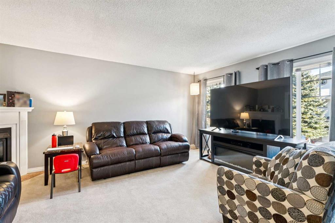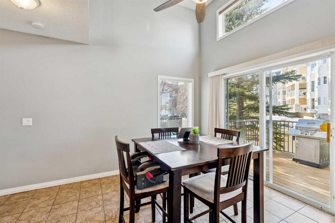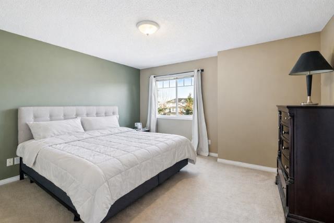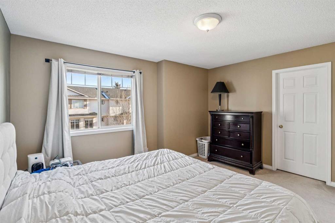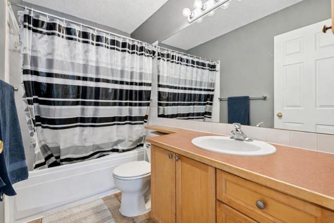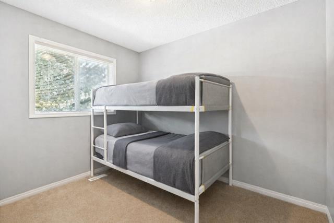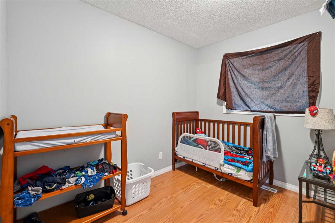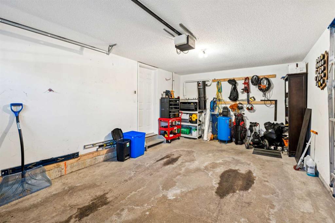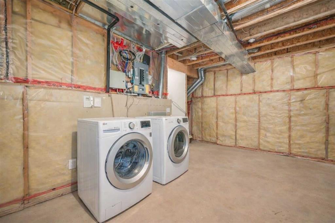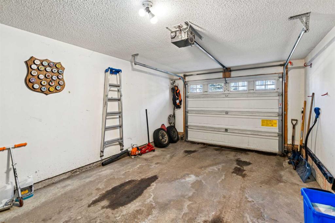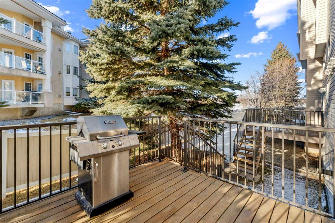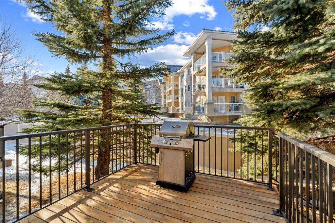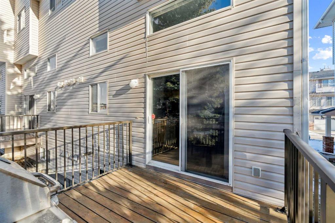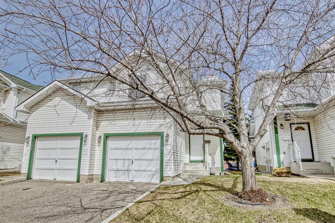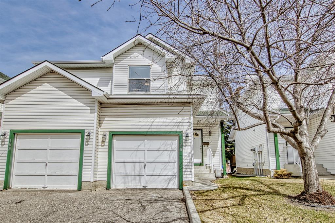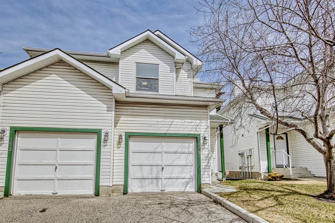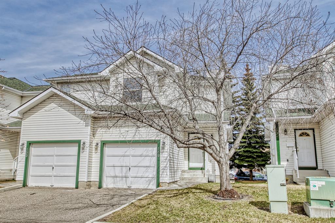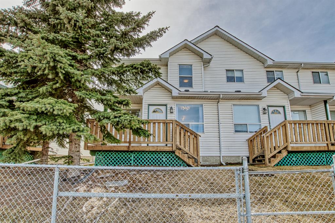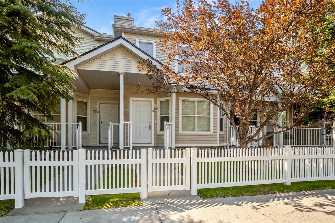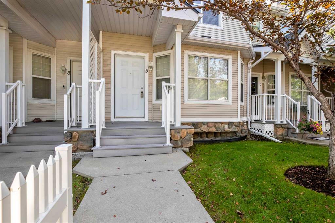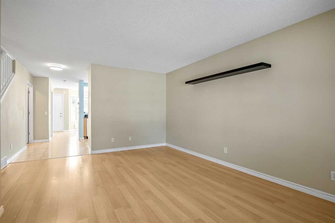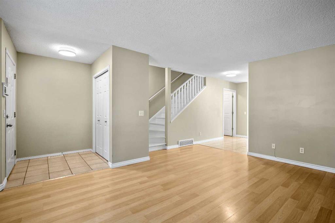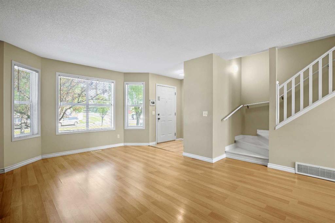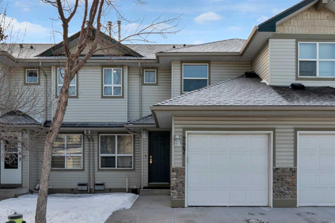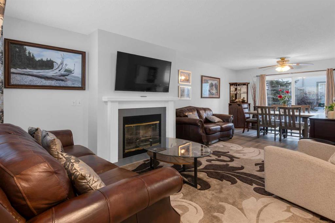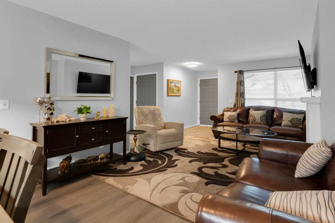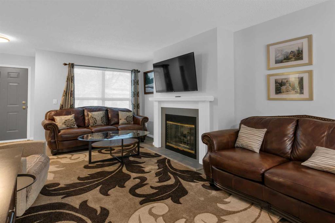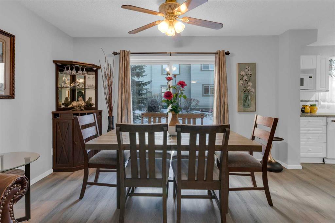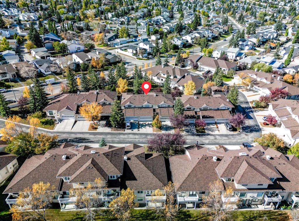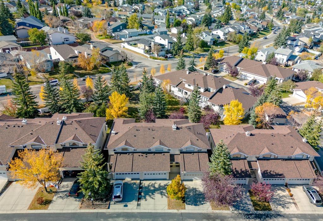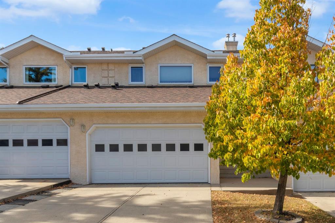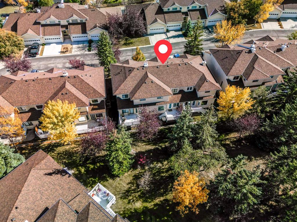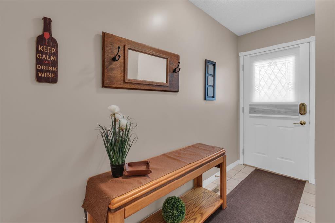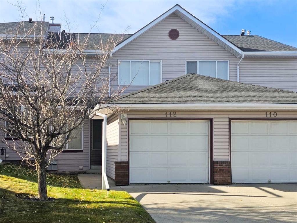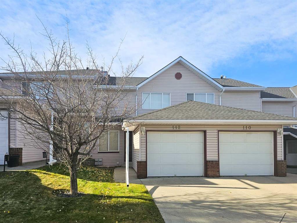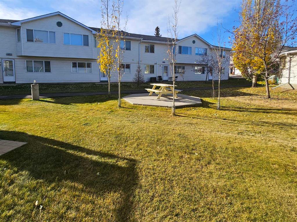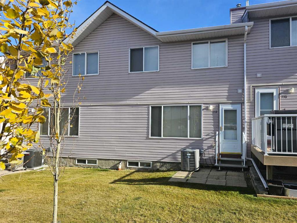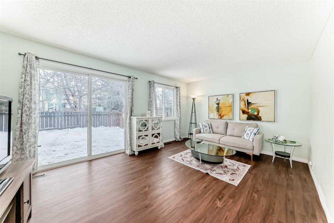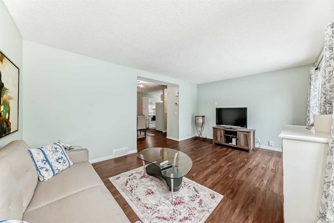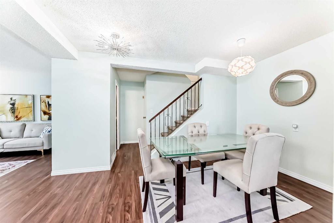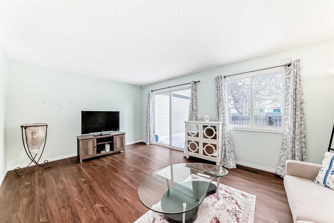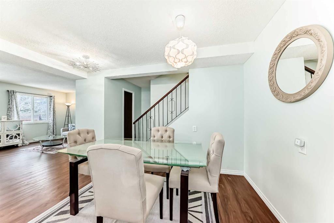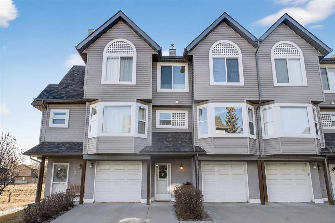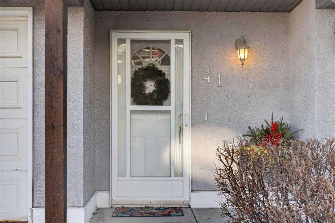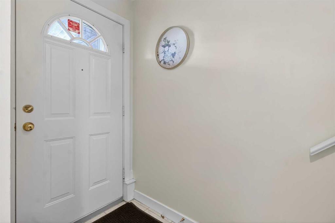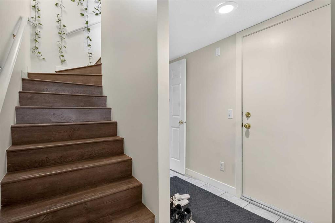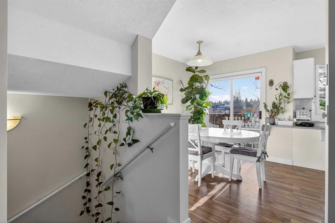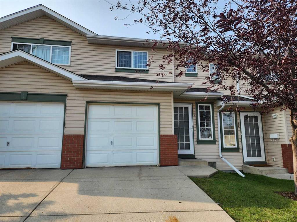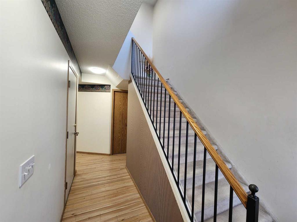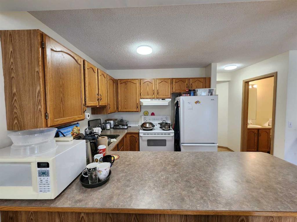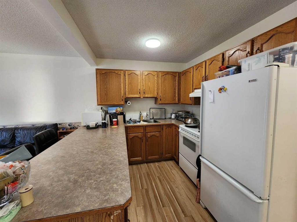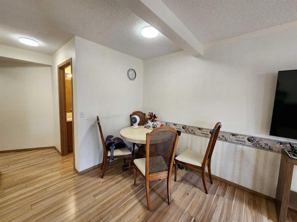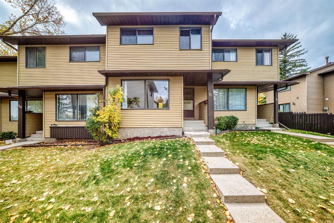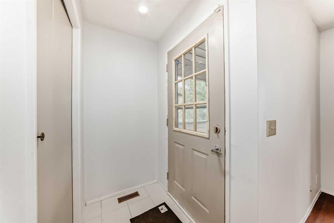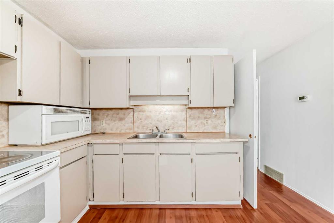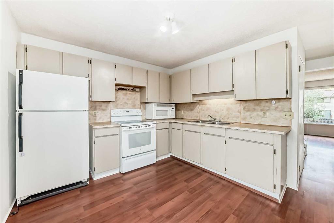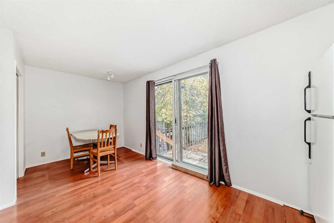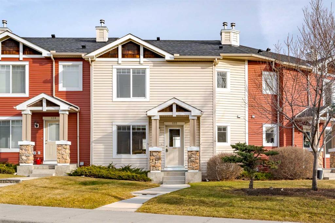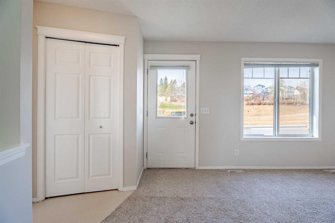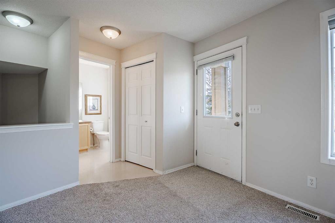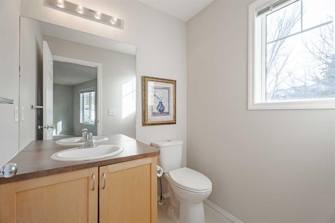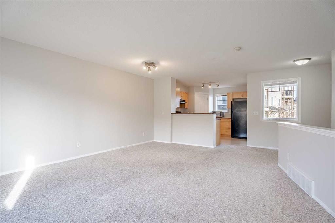22 Country Hills Cove NW
Calgary T3K 5G8
MLS® Number: A2278004
$ 399,900
3
BEDROOMS
1 + 1
BATHROOMS
1,352
SQUARE FEET
1999
YEAR BUILT
Welcome to this well kept townhome in the sought after community of Country Hills, known for its convenient access to shopping, parks, schools, and major roadways. The bright main level features a spacious living room with a cozy gas fireplace, creating an inviting space for both everyday living and entertaining. The open kitchen is filled with natural light, while the west-facing backyard and outdoor balcony provide the perfect space to enjoy afternoon and evening sun. Upstairs, you’ll find three well sized bedrooms and a full bathroom, while the main floor is complemented by a convenient half bath. The undeveloped basement offers excellent potential for future development or additional storage. Bright throughout and thoughtfully maintained, this home is ideally located close to Country Hills Town Centre, transit, walking paths, and provides quick access to Deerfoot Trail and Stoney Trail for effortless commuting.
| COMMUNITY | Country Hills |
| PROPERTY TYPE | Row/Townhouse |
| BUILDING TYPE | Four Plex |
| STYLE | 4 Level Split |
| YEAR BUILT | 1999 |
| SQUARE FOOTAGE | 1,352 |
| BEDROOMS | 3 |
| BATHROOMS | 2.00 |
| BASEMENT | Full |
| AMENITIES | |
| APPLIANCES | Dishwasher, Dryer, Electric Range, Garburator, Microwave, Range Hood, Washer |
| COOLING | Central Air |
| FIREPLACE | Gas |
| FLOORING | Carpet, Ceramic Tile |
| HEATING | Forced Air |
| LAUNDRY | In Basement |
| LOT FEATURES | Low Maintenance Landscape |
| PARKING | Single Garage Attached |
| RESTRICTIONS | Pet Restrictions or Board approval Required |
| ROOF | Asphalt Shingle |
| TITLE | Fee Simple |
| BROKER | The Real Estate District |
| ROOMS | DIMENSIONS (m) | LEVEL |
|---|---|---|
| Dining Room | 8`7" x 12`9" | Main |
| Kitchen | 10`8" x 12`0" | Main |
| 2pc Bathroom | 6`10" x 5`6" | Second |
| Family Room | 19`3" x 17`6" | Second |
| Bedroom - Primary | 13`11" x 12`3" | Third |
| Walk-In Closet | 5`0" x 11`2" | Third |
| Bedroom | 9`10" x 9`9" | Third |
| Bedroom | 8`11" x 10`4" | Third |
| 4pc Bathroom | 8`10" x 5`0" | Third |

