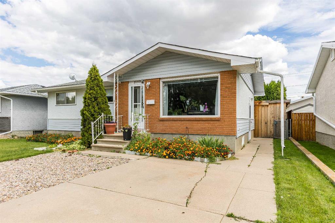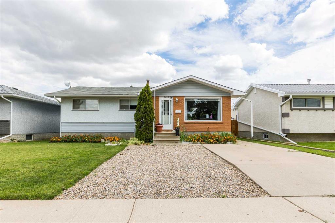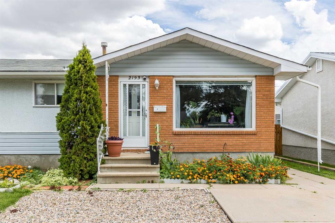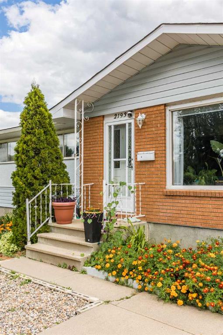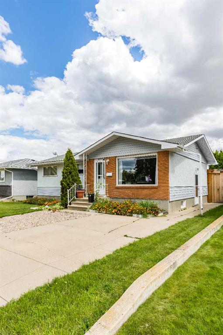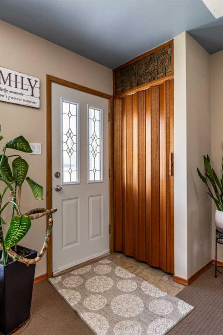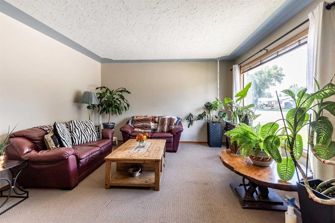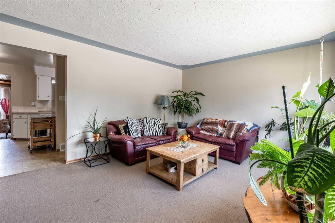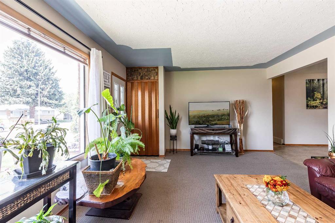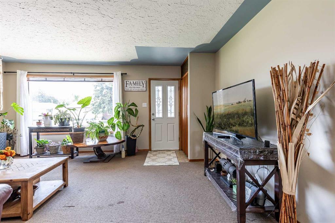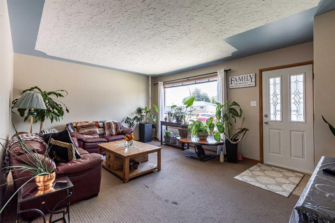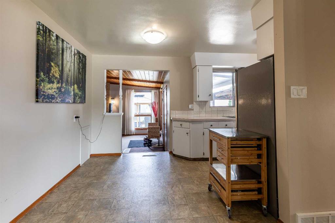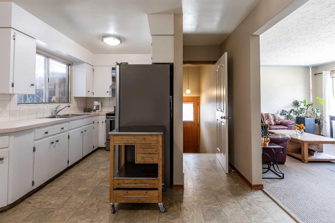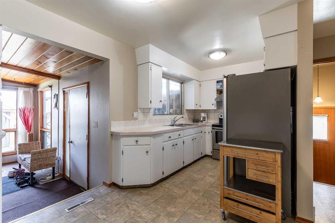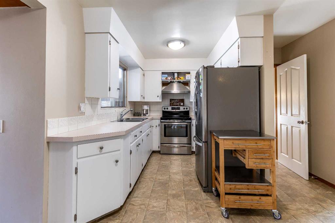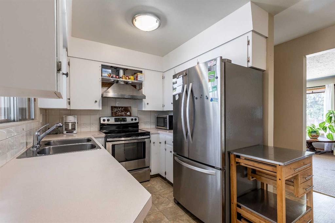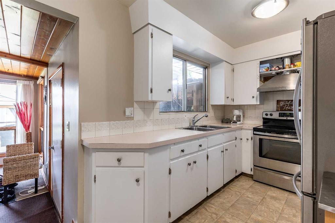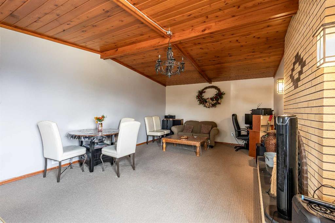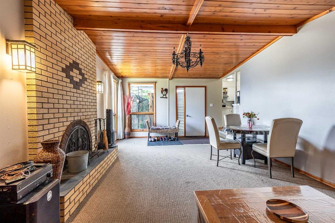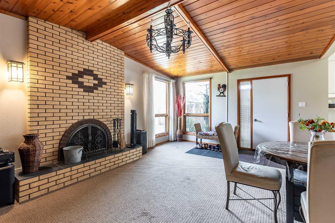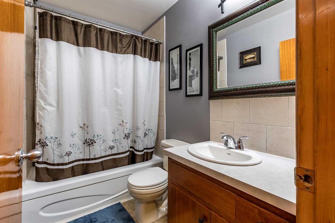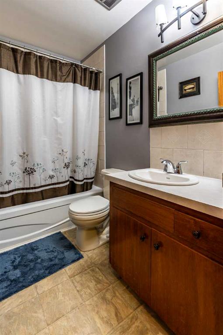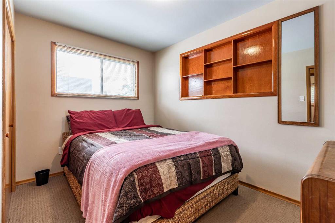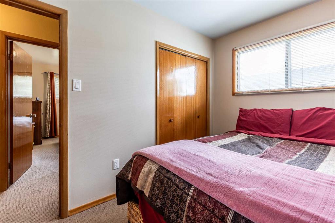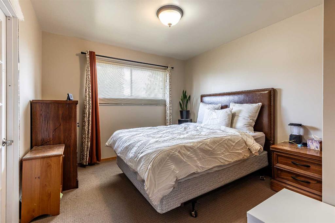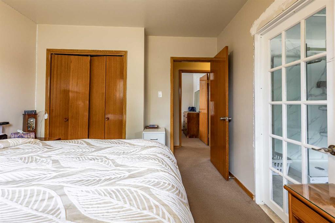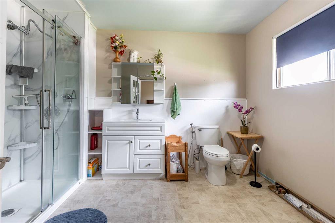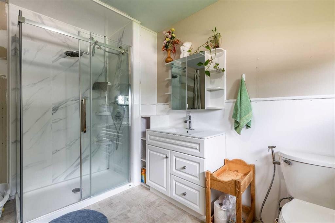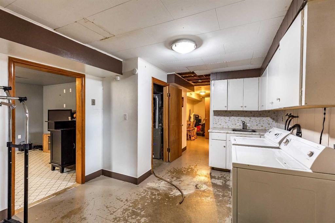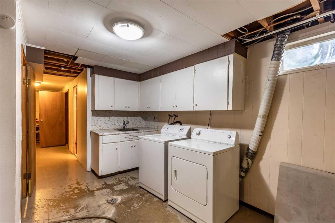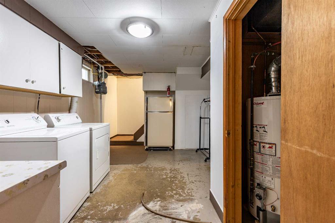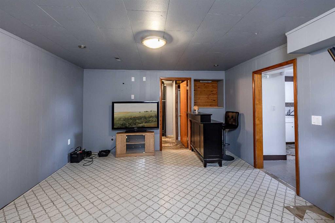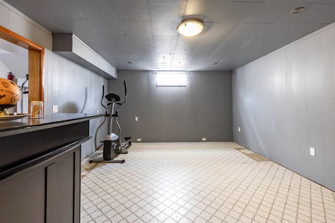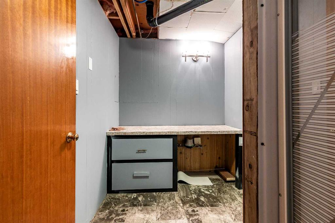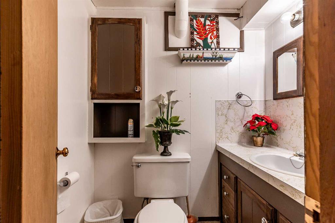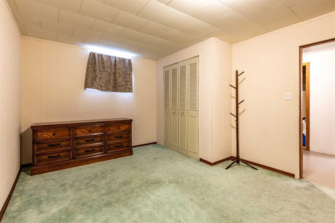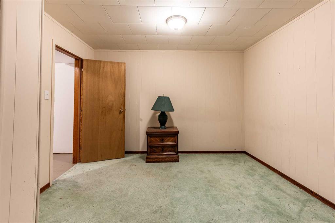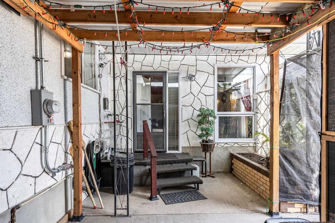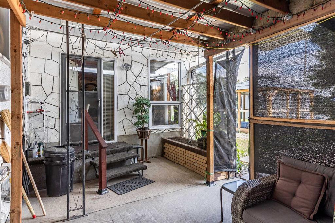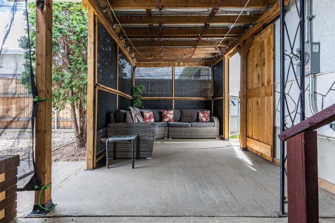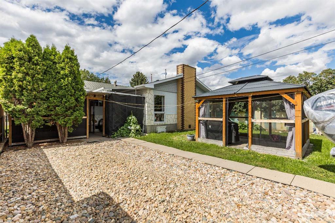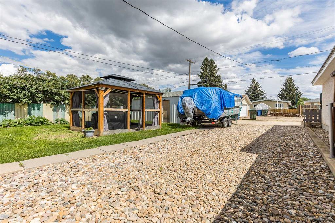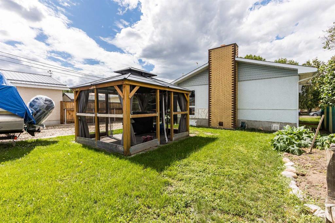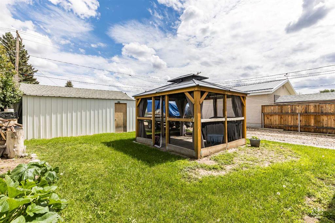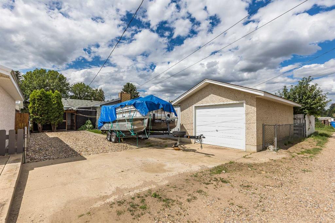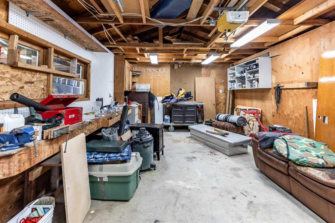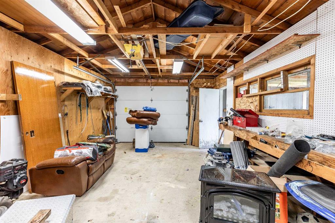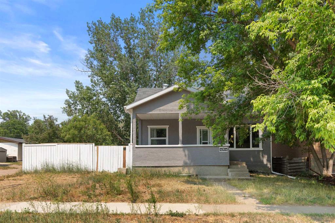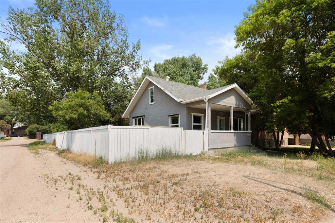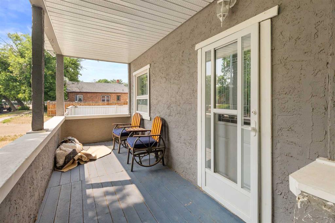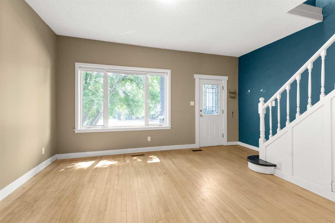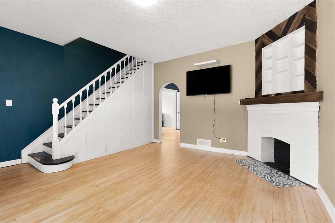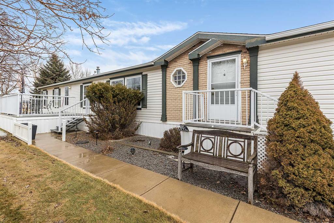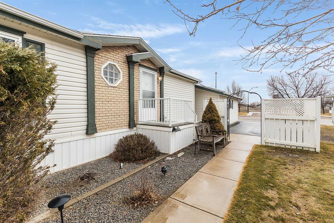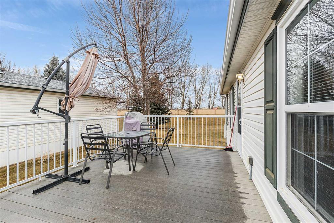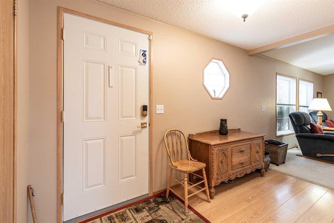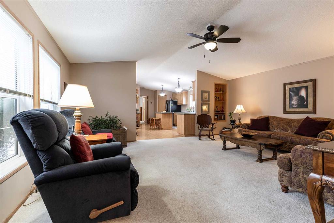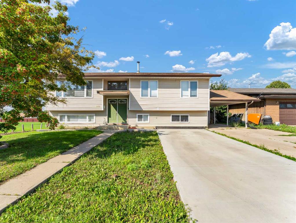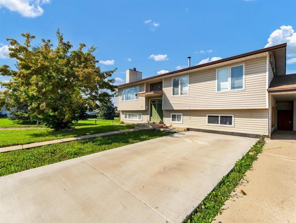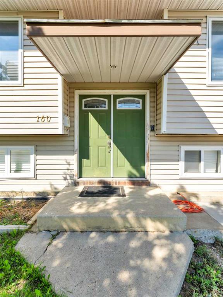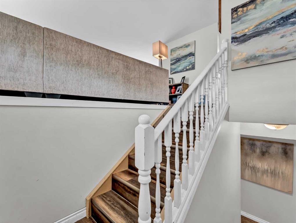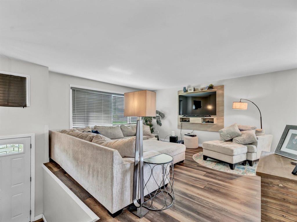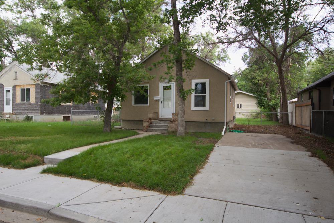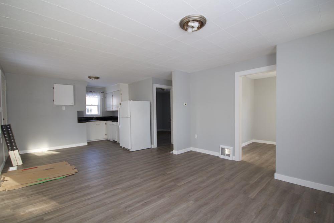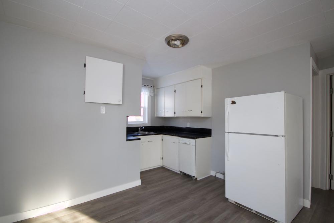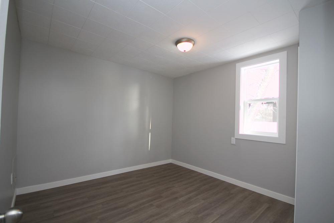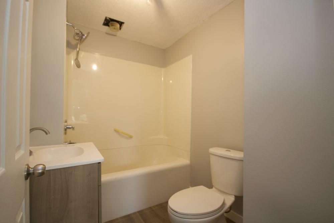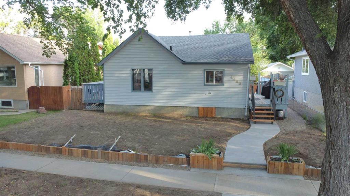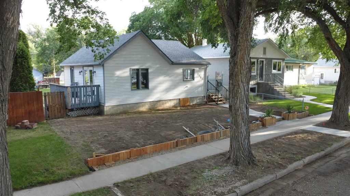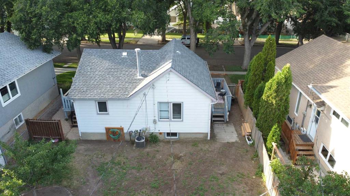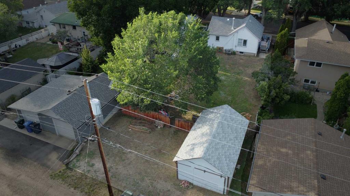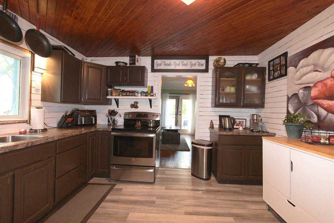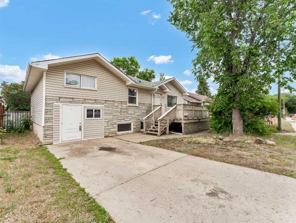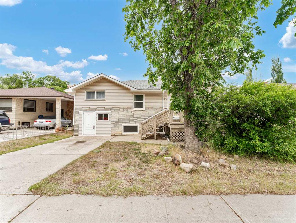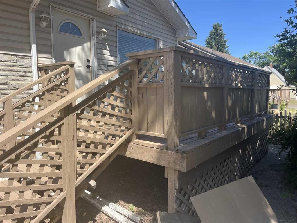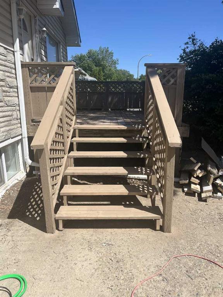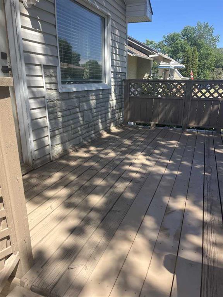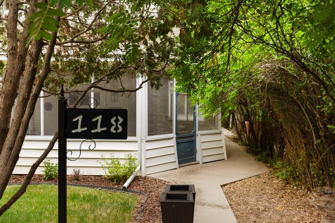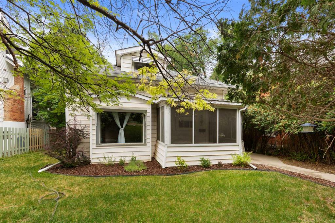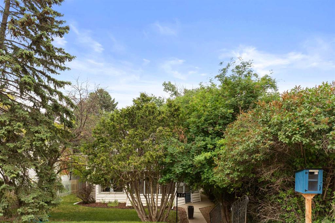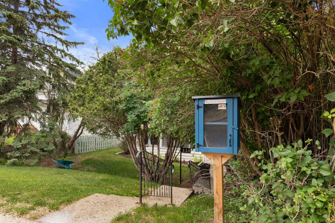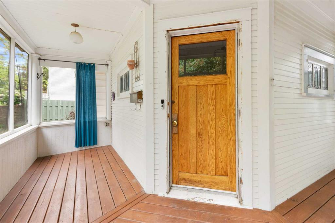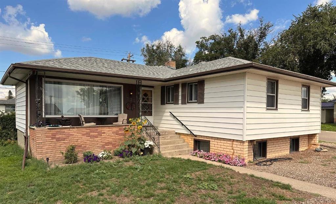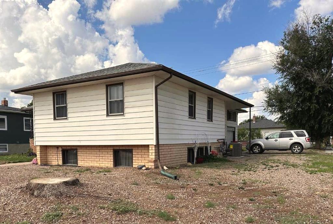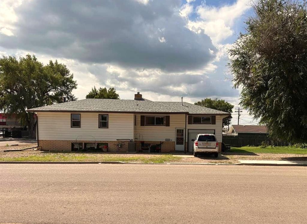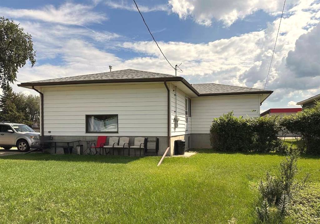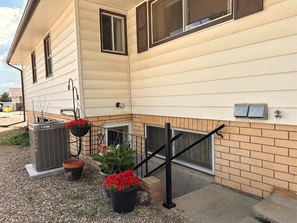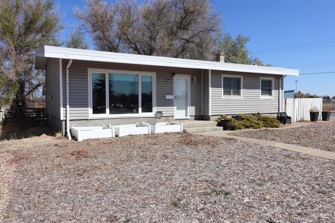2193 20 Avenue SE
Medicine Hat T1A 3X8
MLS® Number: A2246692
$ 299,900
3
BEDROOMS
2 + 2
BATHROOMS
1964
YEAR BUILT
Welcome to 2193 20th Avenue SE, a really great bungalow tucked away on a quiet street in the south-end of the city. This almost 1,300 square foot bungalow boasts some really great features that help it stand out from the rest. The main floor features two good sized bedrooms , one having a large 3-piece ensuite. The back bonus room with the wood-slat roof and fireplace is one of your two main floor flex/living areas - giving you a ton of room to have them laid out and designed however fits your plan, the world's your oyster. Downstairs has another bedroom , a half bath and a room that has a shower plumbed in, open to the imagination. The backyard has a great , private covered patio and a combo garage + shed that gives you all the storage you will need. Close to the Crestwood Rec Center, schools, playgrounds and a few minutes drive to all the shopping you would ever need - come see if this home could work for you!
| COMMUNITY | Crestwood-Norwood |
| PROPERTY TYPE | Detached |
| BUILDING TYPE | House |
| STYLE | Bungalow |
| YEAR BUILT | 1964 |
| SQUARE FOOTAGE | 1,283 |
| BEDROOMS | 3 |
| BATHROOMS | 4.00 |
| BASEMENT | Full, Partially Finished |
| AMENITIES | |
| APPLIANCES | Refrigerator, Stove(s), Washer/Dryer |
| COOLING | Other |
| FIREPLACE | Wood Burning |
| FLOORING | Carpet, Linoleum |
| HEATING | Forced Air |
| LAUNDRY | Lower Level |
| LOT FEATURES | Back Lane |
| PARKING | Single Garage Detached |
| RESTRICTIONS | None Known |
| ROOF | Asphalt Shingle |
| TITLE | Fee Simple |
| BROKER | REAL BROKER |
| ROOMS | DIMENSIONS (m) | LEVEL |
|---|---|---|
| 1pc Bathroom | Basement | |
| 2pc Bathroom | Basement | |
| Bedroom | 13`8" x 10`11" | Basement |
| Laundry | 16`7" x 11`1" | Basement |
| Game Room | 16`4" x 13`0" | Basement |
| Storage | 10`2" x 4`10" | Basement |
| Furnace/Utility Room | 8`6" x 2`7" | Basement |
| 3pc Ensuite bath | Main | |
| 4pc Bathroom | Main | |
| Bedroom | 11`5" x 8`0" | Main |
| Dining Room | 8`10" x 11`9" | Main |
| Living Room | 22`10" x 13`7" | Main |
| Kitchen | 10`1" x 7`11" | Main |
| Family Room | 17`5" x 13`4" | Main |
| Bedroom - Primary | 10`4" x 11`8" | Main |

