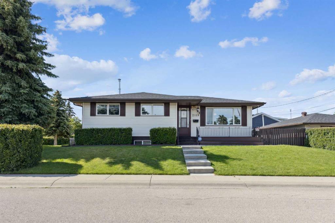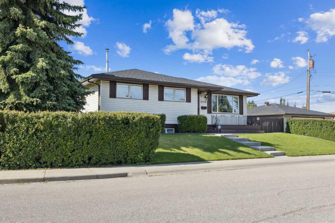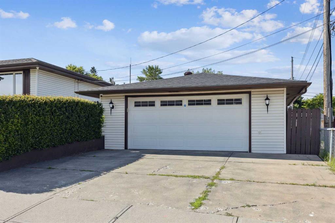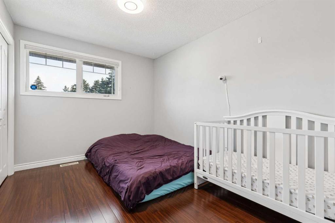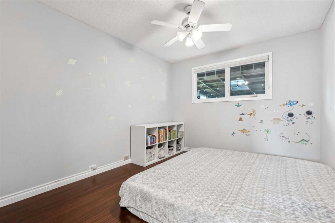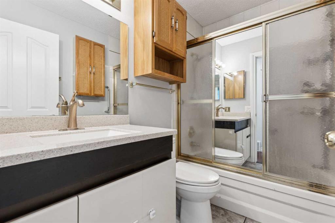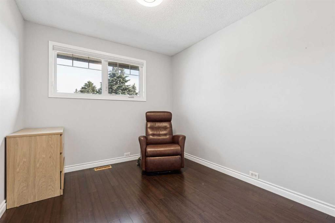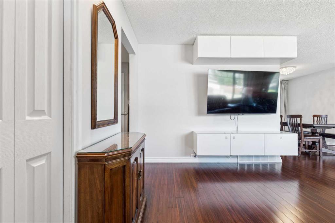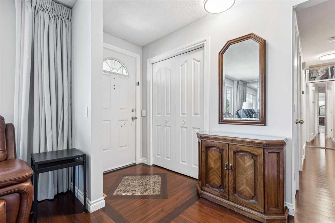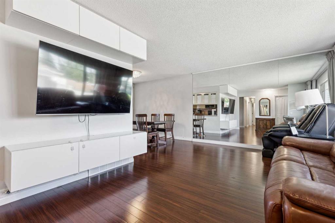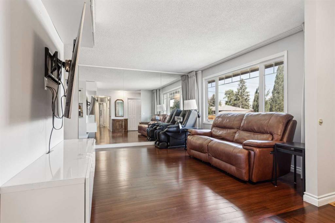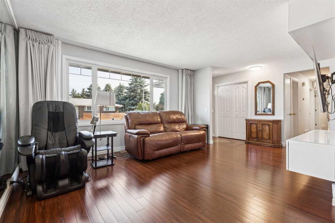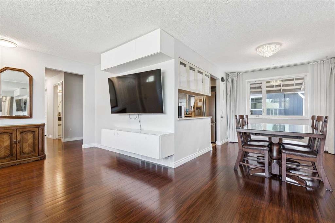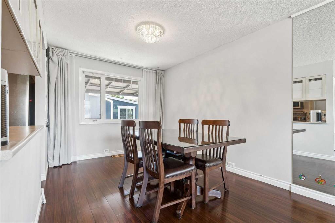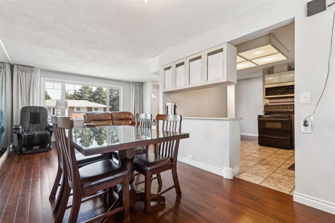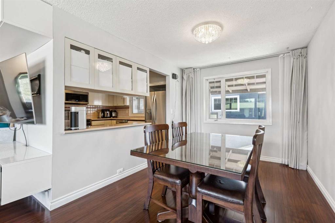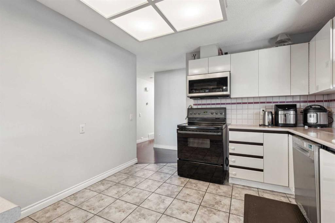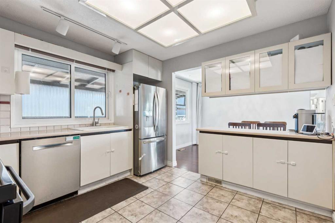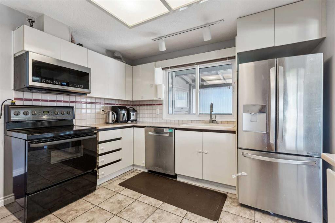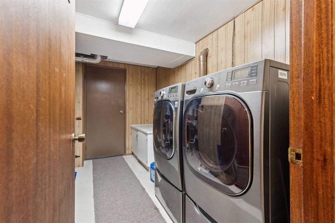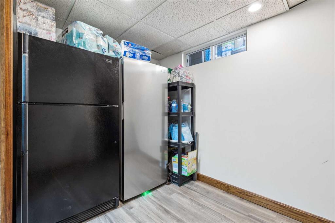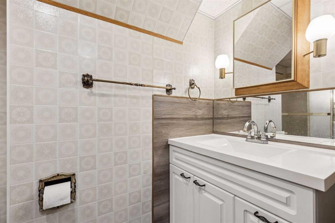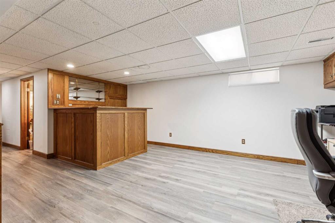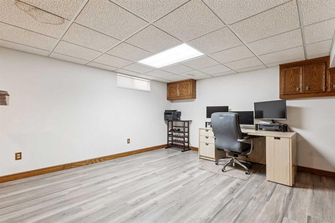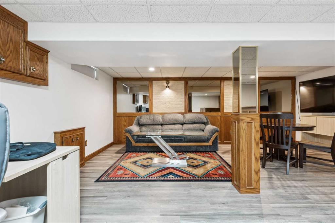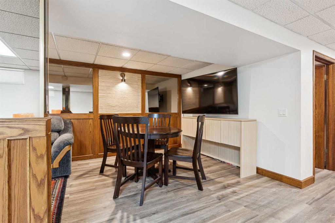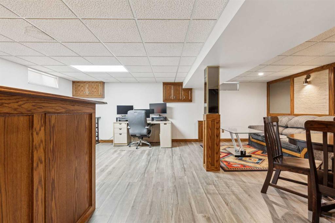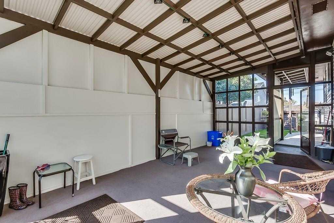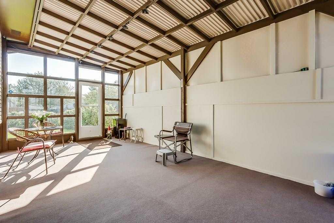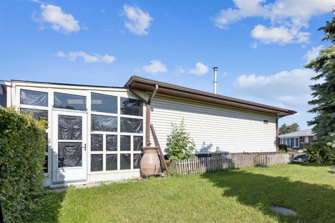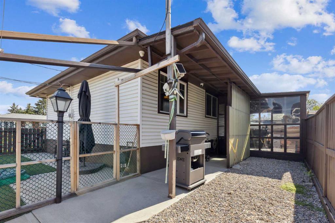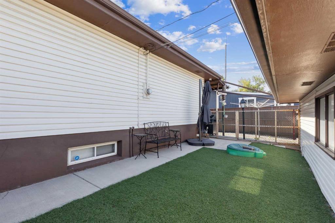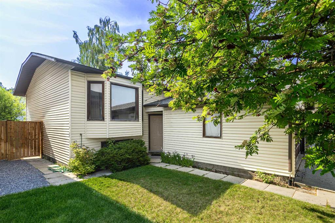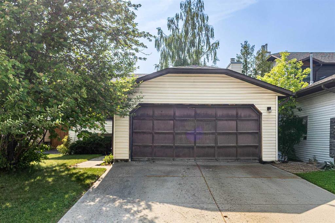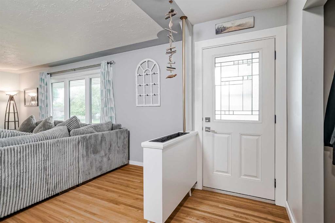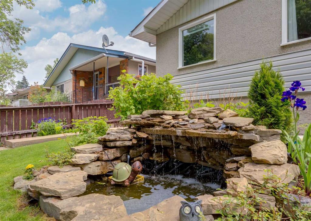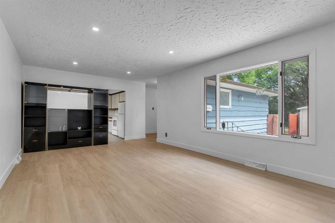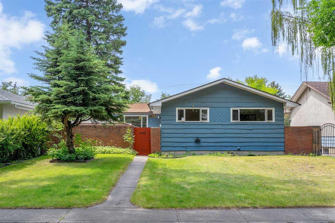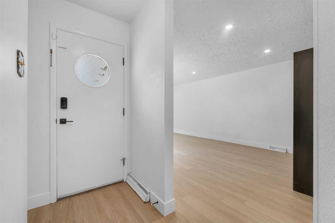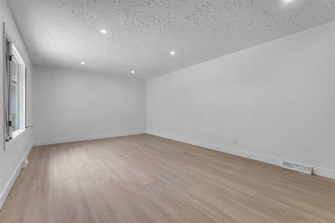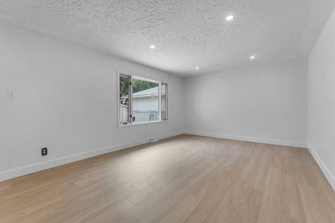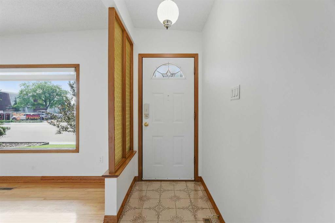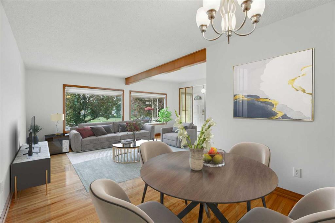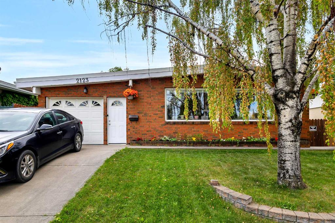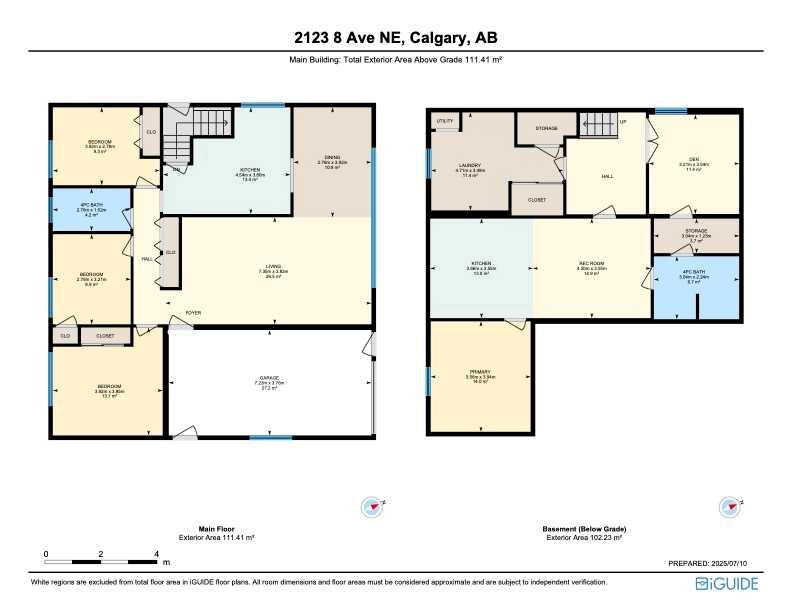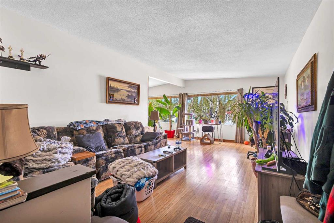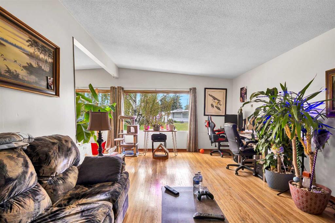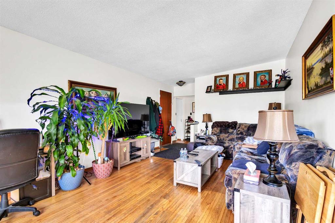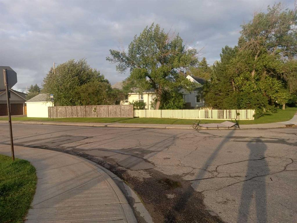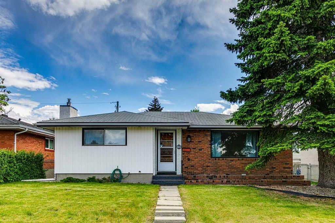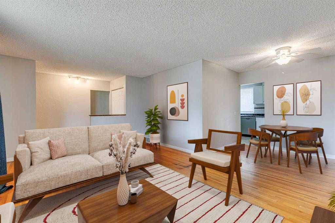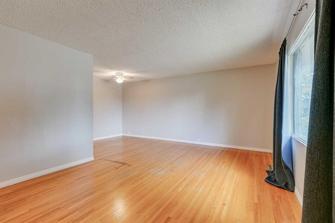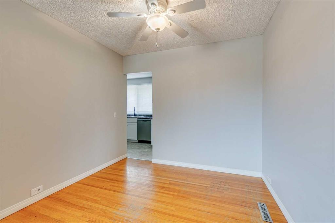2119 Vista Crescent NE
Calgary T2E 6H9
MLS® Number: A2242047
$ 699,000
4
BEDROOMS
2 + 0
BATHROOMS
1,049
SQUARE FEET
1967
YEAR BUILT
This impeccably maintained bungalow is ideally situated on a prime corner lot with R-CG zoning, offering both immediate enjoyment and outstanding development potential—with the potential to build up to 8 units (subject to city approval). The professionally landscaped yard and prominent location give this home exceptional curb appeal, all nestled on a quiet street in desirable Vista Heights. Enjoy easy access to 16th Avenue and Deerfoot Trail, placing downtown Calgary just a 12-minute drive away. Start your day in the sun-drenched sunroom, or entertain in the large sunny south-facing backyard. The charming white kitchen boasts updated appliances and plenty of natural light. Upstairs, you’ll find three spacious bedrooms and a full bathroom. The fully developed basement with a seperate walkup entrance features a generous recreation room, a wet bar, an additional bedroom, and a second full bathroom—perfect for guests or additional living space. The oversized, heated, and insulated double detached garage provides ample parking, storage, or workshop options. With R-CG zoning and its wide corner lot configuration, this property is an excellent opportunity for builders and investors. Located steps from schools, golf courses, parks, shopping, restaurants, and public transit, this home is perfectly positioned in a vibrant, growing community. Updates include: Gas tankless hot water tank (2024), Roof on house and garage with 30-year shingles (2020), and Front porch and railings (2010). Don’t miss this chance to own a move-in-ready home with significant redevelopment potential. Book your private showing today and explore the possibilities!
| COMMUNITY | Vista Heights |
| PROPERTY TYPE | Detached |
| BUILDING TYPE | House |
| STYLE | Bungalow |
| YEAR BUILT | 1967 |
| SQUARE FOOTAGE | 1,049 |
| BEDROOMS | 4 |
| BATHROOMS | 2.00 |
| BASEMENT | Separate/Exterior Entry, Finished, Full, Walk-Up To Grade |
| AMENITIES | |
| APPLIANCES | Dishwasher, Dryer, Electric Stove, Garage Control(s), Microwave Hood Fan, Refrigerator, Washer, Window Coverings |
| COOLING | Central Air |
| FIREPLACE | N/A |
| FLOORING | Ceramic Tile, Hardwood, Laminate |
| HEATING | Forced Air, Natural Gas |
| LAUNDRY | In Basement |
| LOT FEATURES | Back Lane, Back Yard, Corner Lot, Dog Run Fenced In, Front Yard, Fruit Trees/Shrub(s), Lawn, Rectangular Lot |
| PARKING | Double Garage Detached, Heated Garage, Insulated, Oversized, Workshop in Garage |
| RESTRICTIONS | Encroachment |
| ROOF | Asphalt Shingle |
| TITLE | Fee Simple |
| BROKER | CIR Realty |
| ROOMS | DIMENSIONS (m) | LEVEL |
|---|---|---|
| Game Room | 21`11" x 18`8" | Basement |
| Other | 7`11" x 5`8" | Basement |
| Laundry | 11`5" x 5`10" | Basement |
| Furnace/Utility Room | 8`5" x 4`5" | Basement |
| Storage | 7`5" x 5`5" | Basement |
| Bedroom | 13`2" x 8`7" | Basement |
| 4pc Bathroom | 9`8" x 4`7" | Basement |
| 4pc Bathroom | 8`1" x 4`11" | Main |
| Kitchen | 10`11" x 10`11" | Main |
| Dining Room | 11`4" x 9`1" | Main |
| Living Room | 14`3" x 11`11" | Main |
| Sunroom/Solarium | 21`11" x 11`6" | Main |
| Bedroom - Primary | 11`11" x 9`11" | Main |
| Bedroom | 10`8" x 8`11" | Main |
| Bedroom | 11`8" x 8`11" | Main |

