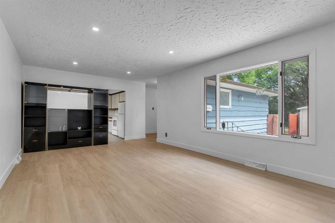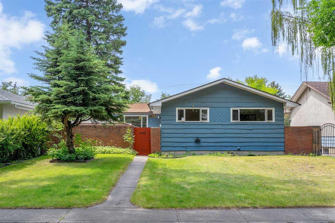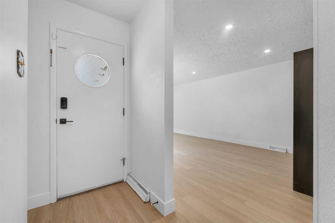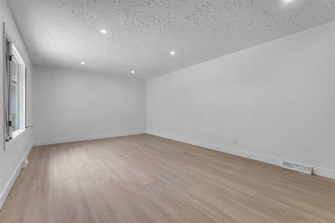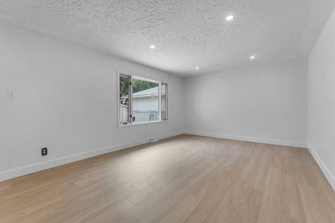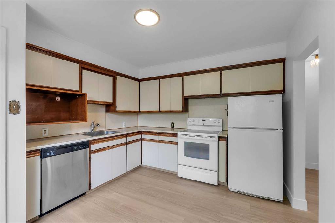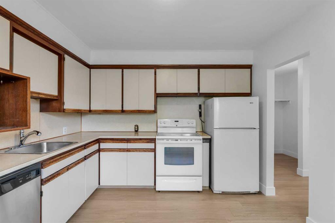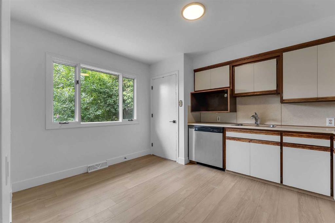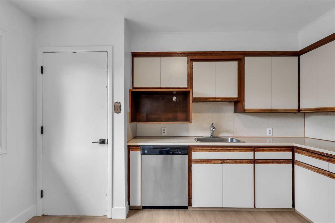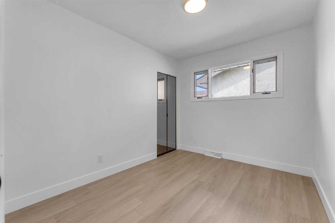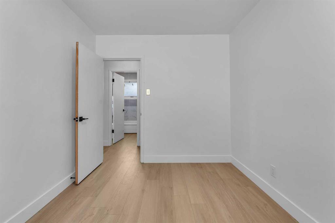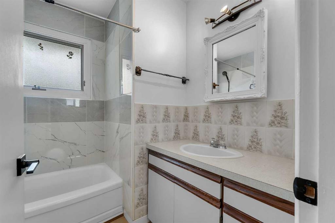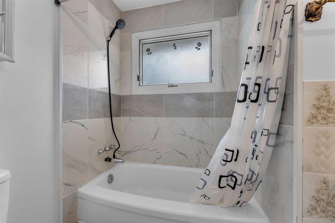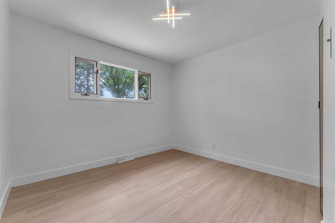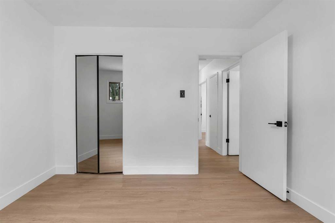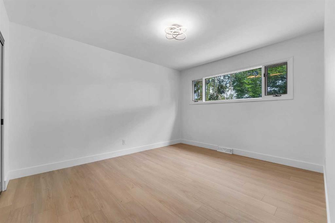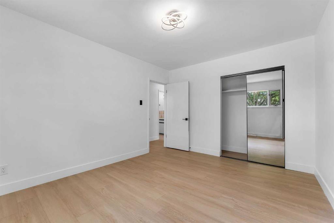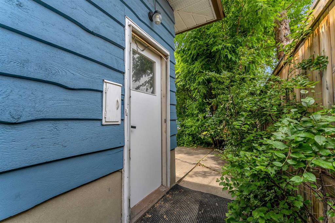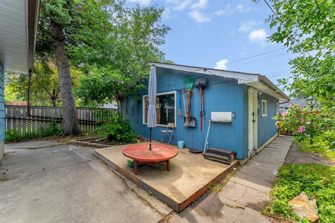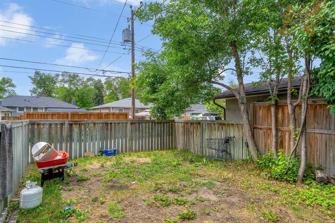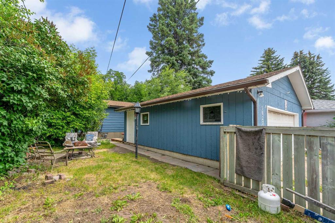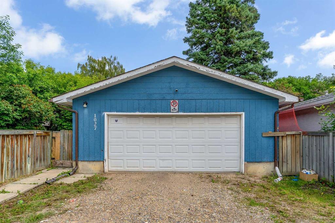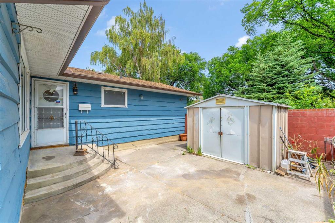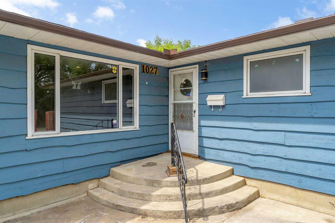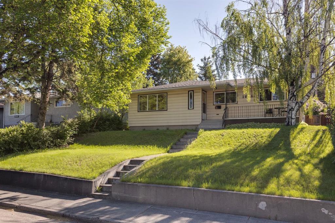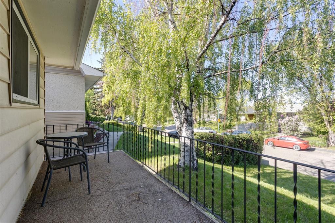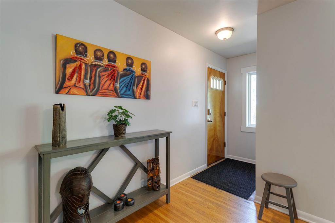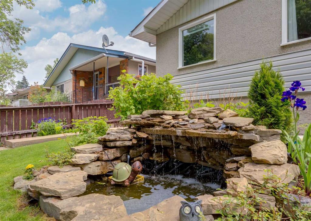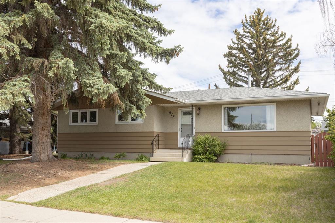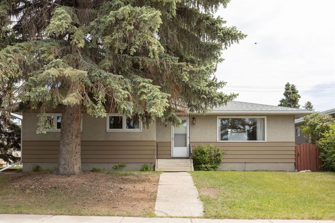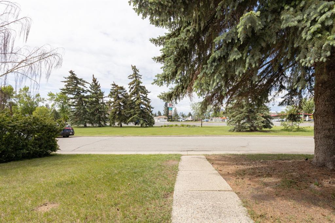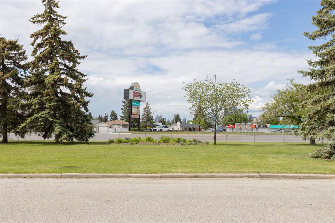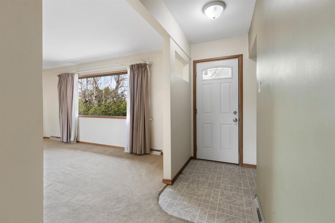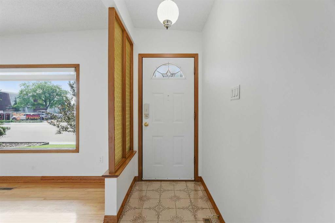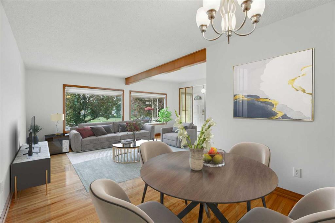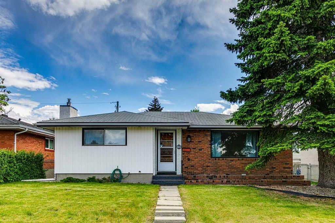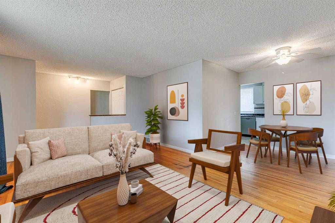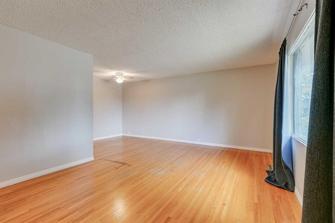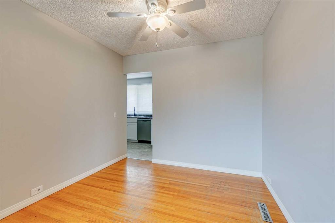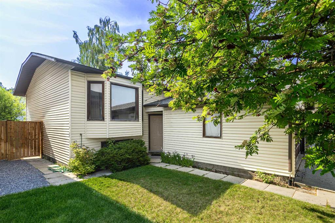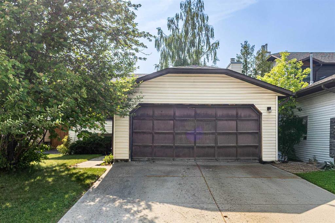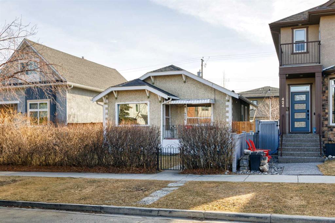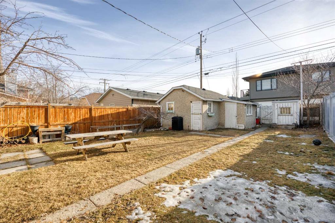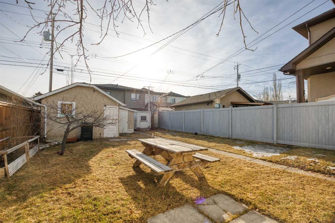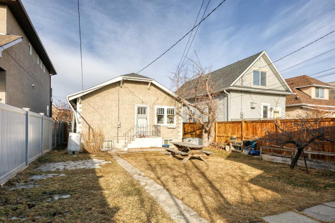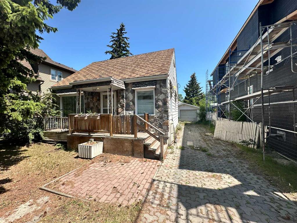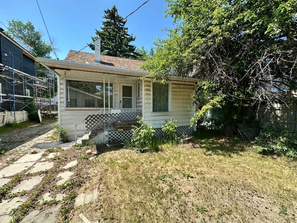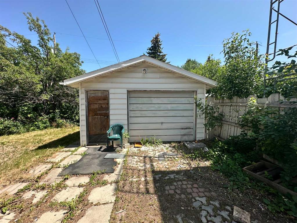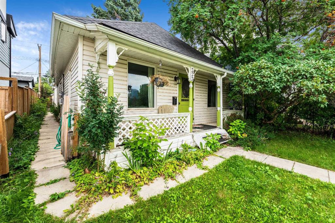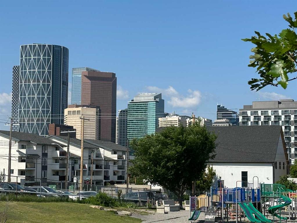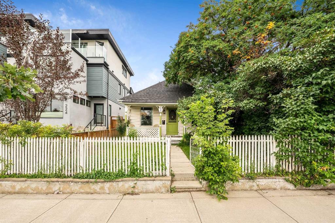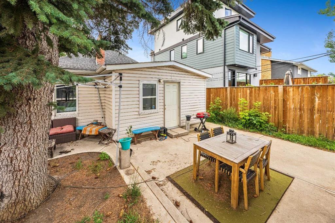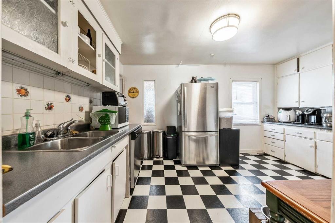1027 18 Street NE
Calgary T2E 4V6
MLS® Number: A2235033
$ 599,900
4
BEDROOMS
2 + 0
BATHROOMS
1,077
SQUARE FEET
1960
YEAR BUILT
*OPEN HOUSE 12-5 PM SUNDAY JUNE 29* Stunning Bungalow | West Backyard | Double Oversized Garage | Desirable community of Mayland Heights | R-CG 6000 SF Lot | Finished Basement W/ Side Entrance | Tastefully Renovated | Welcome to your future home in the heart of Mayland Heights—an established and vibrant inner-city community just minutes from Downtown Calgary. This beautiful bungalow offers a rare blend of comfort, functionality, and future potential, sitting proudly on a 50x120 R-CG zoned lot—perfect for those considering future multi-family development (with city approval). As you arrive, you'll immediately notice the curb appeal, thanks to recent upgrades including a newer roof and fencing. The main floor greets you by a freshly updated interior, where new flooring, baseboards, paint, hardware, and stylish light fixtures create a clean, modern aesthetic throughout. The bright and spacious living room invites you to relax and unwind, bathed in natural light from large front windows. Sleek black built-in organizers add a contemporary flair while keeping the space functional. The adjacent kitchen offers plenty of cabinetry to store all your culinary essentials—perfect for hosting family dinners or trying out new recipes. On the main floor, you’ll find three comfortable bedrooms, including a generously sized primary suite that offers both privacy and tranquility. A modernized 4-piece bathroom completes the main level, offering everyday convenience for the whole family. Downstairs, the finished basement provides even more room to live and grow. The expansive recreation room is ideal for movie nights, a home gym, or play space. There’s also a fourth bedroom, a 3-piece bathroom, a dedicated laundry room, a kitchenette, and ample storage space to keep your home clutter-free. The utility room includes a recently updated electrical panel and high efficiency furnace. The west-facing backyard is a sunny oasis—perfect for summer barbecues, gardening, or simply relaxing after a long day. And with an oversized double garage, you'll have plenty of room for vehicles, storage, or even a workshop.Living in Mayland Heights means you're close to everything—schools, parks, playgrounds, transit routes, and more. Commuting is a breeze with quick access to 16th Avenue and Deerfoot Trail, and you'll love being just far enough from the downtown core to enjoy peace and quiet, while still having quick access to all the action.Whether you're a growing family, an investor, or someone simply looking for a beautifully updated home in a prime location—this property checks all the boxes. Come see for yourself what life could look like in Mayland Heights. Welcome home.
| COMMUNITY | Mayland Heights |
| PROPERTY TYPE | Detached |
| BUILDING TYPE | House |
| STYLE | Bungalow |
| YEAR BUILT | 1960 |
| SQUARE FOOTAGE | 1,077 |
| BEDROOMS | 4 |
| BATHROOMS | 2.00 |
| BASEMENT | Separate/Exterior Entry, Finished, Full |
| AMENITIES | |
| APPLIANCES | Dishwasher, Dryer, Electric Stove, Refrigerator, Washer |
| COOLING | None |
| FIREPLACE | N/A |
| FLOORING | Hardwood, Vinyl Plank |
| HEATING | Forced Air, Natural Gas |
| LAUNDRY | In Basement |
| LOT FEATURES | Back Lane, Back Yard, City Lot, Front Yard, Interior Lot, Lawn, Low Maintenance Landscape, Private, Rectangular Lot, Street Lighting |
| PARKING | Additional Parking, Alley Access, Covered, Double Garage Detached, Garage Door Opener, Owned, Secured, Side By Side |
| RESTRICTIONS | None Known |
| ROOF | Asphalt |
| TITLE | Fee Simple |
| BROKER | Real Broker |
| ROOMS | DIMENSIONS (m) | LEVEL |
|---|---|---|
| 3pc Bathroom | 10`4" x 6`0" | Basement |
| Bedroom | 11`4" x 11`8" | Basement |
| Laundry | 7`2" x 19`9" | Basement |
| Game Room | 18`4" x 20`8" | Basement |
| Furnace/Utility Room | 12`5" x 5`5" | Basement |
| 4pc Bathroom | 7`2" x 7`2" | Main |
| Bedroom | 9`5" x 10`9" | Main |
| Bedroom | 8`5" x 10`8" | Main |
| Kitchen | 12`9" x 10`11" | Main |
| Living Room | 13`1" x 21`3" | Main |
| Bedroom - Primary | 13`1" x 10`8" | Main |

