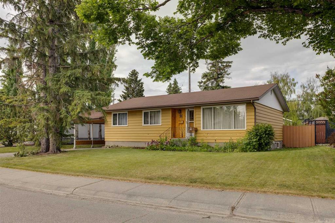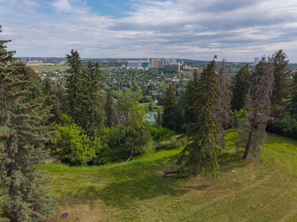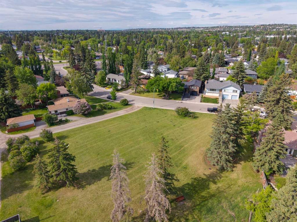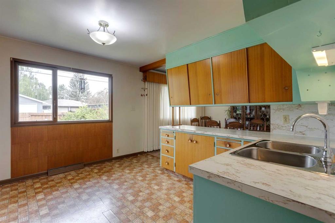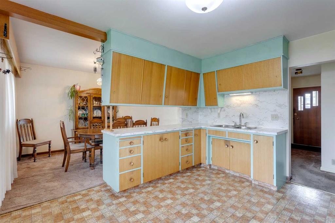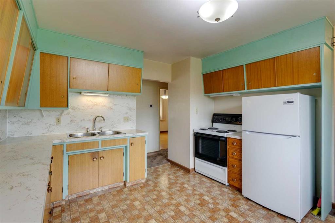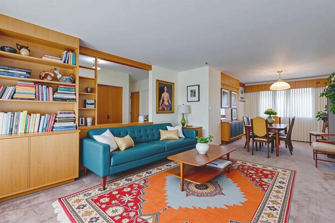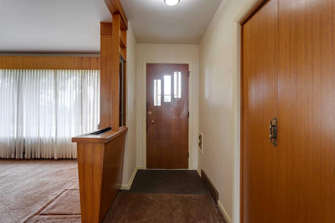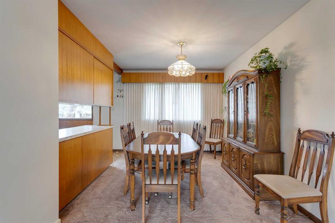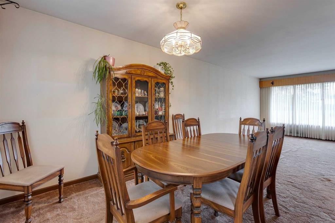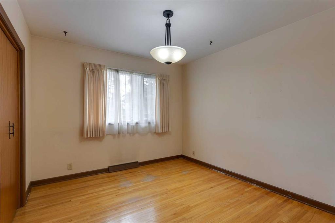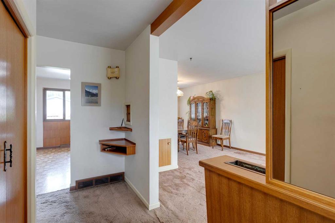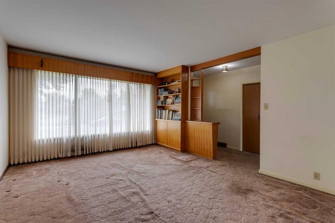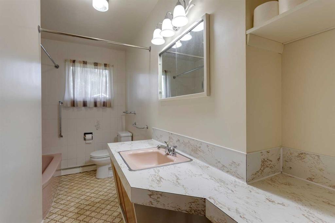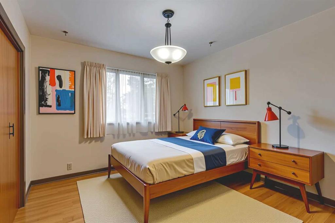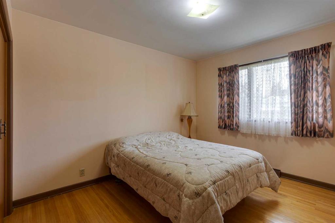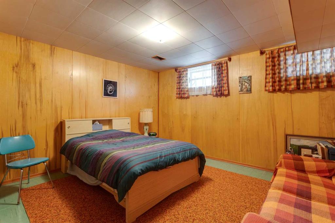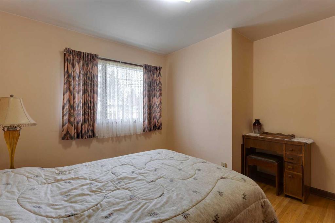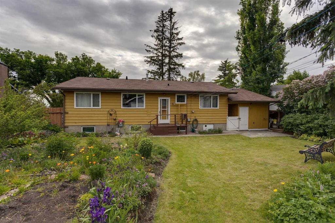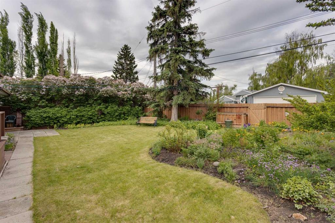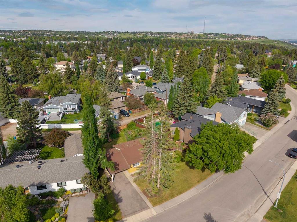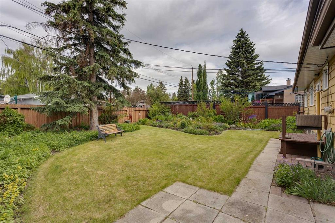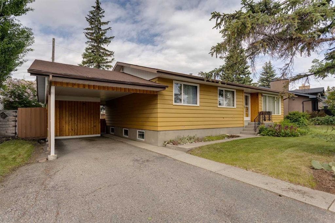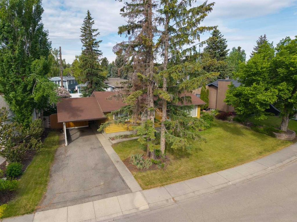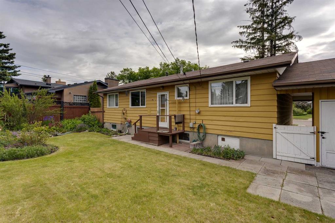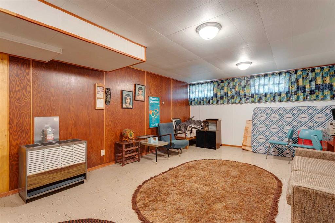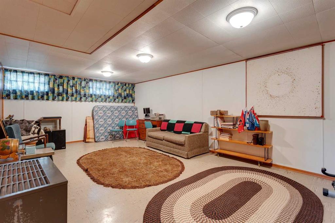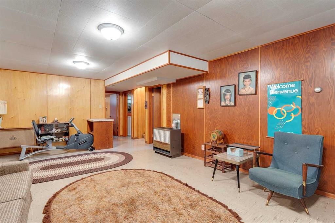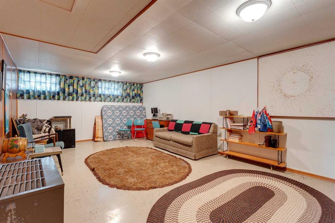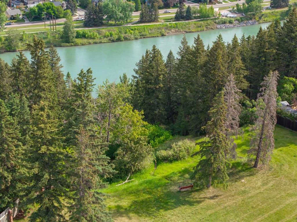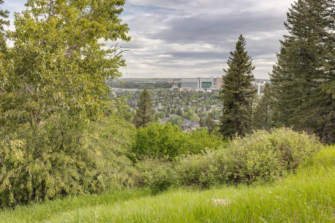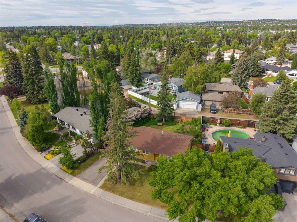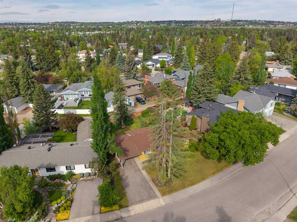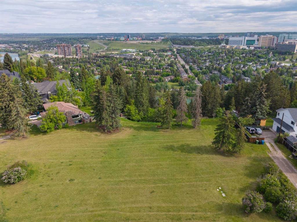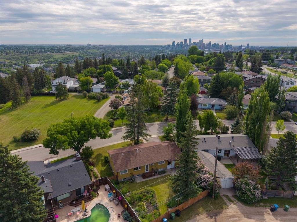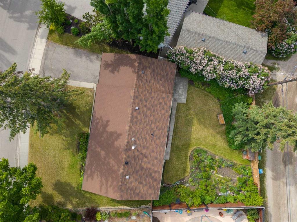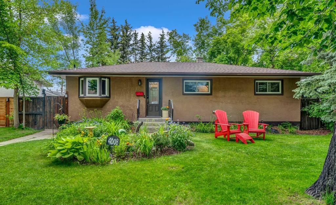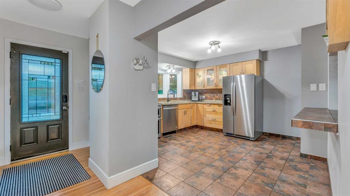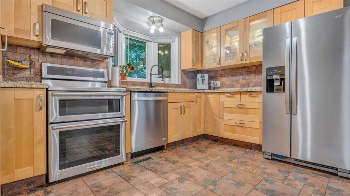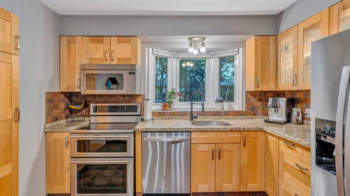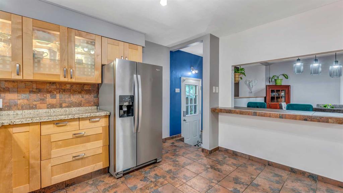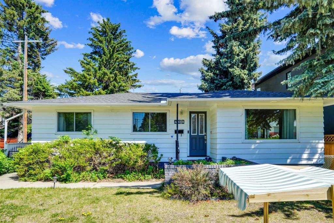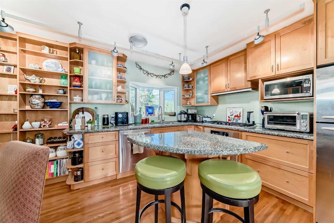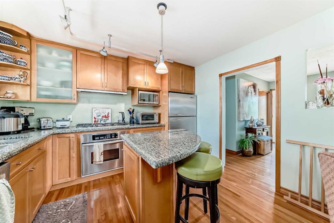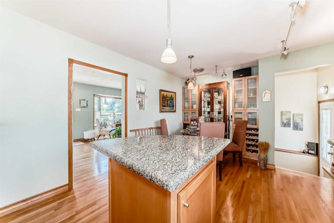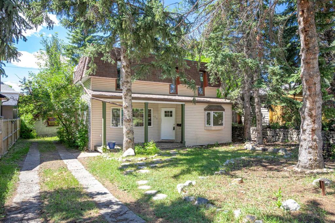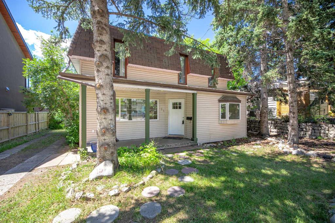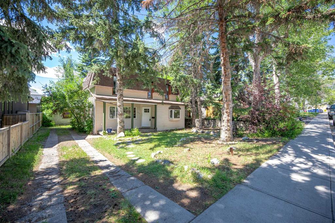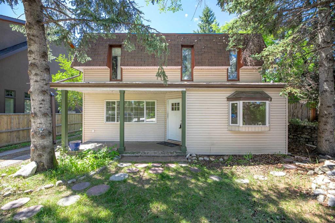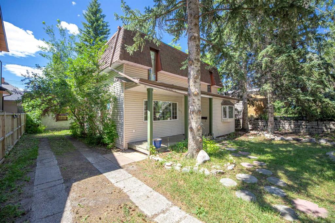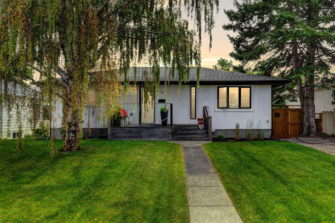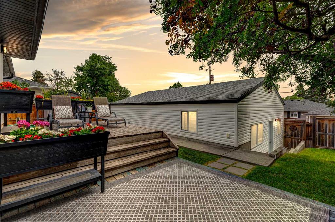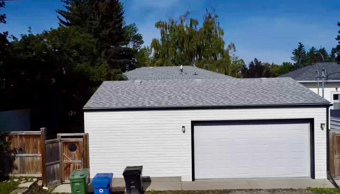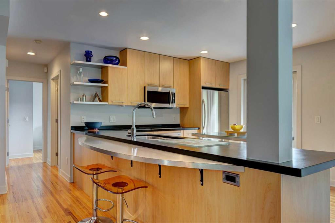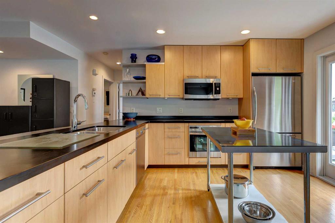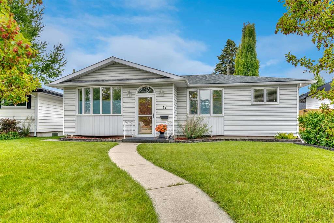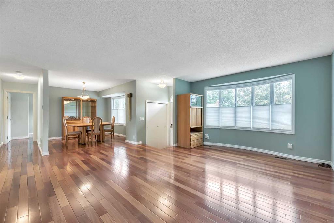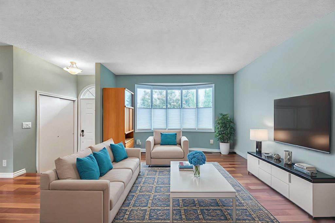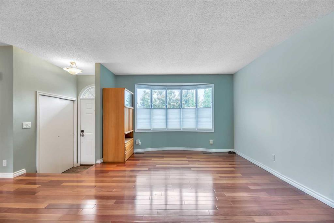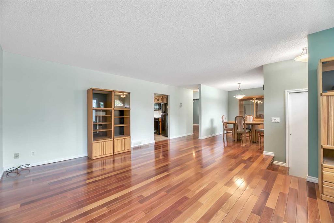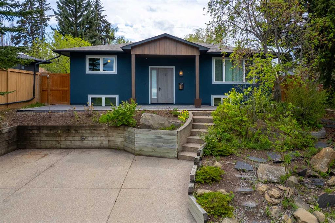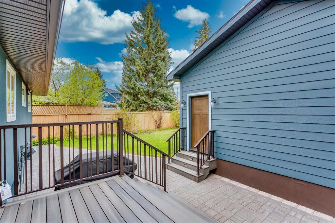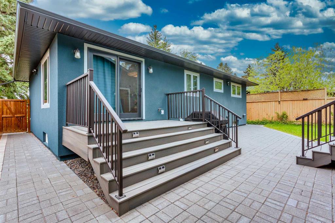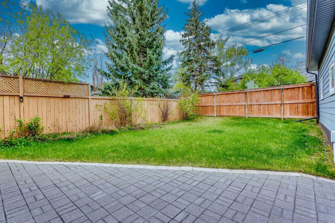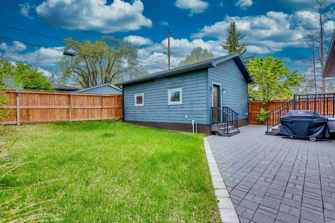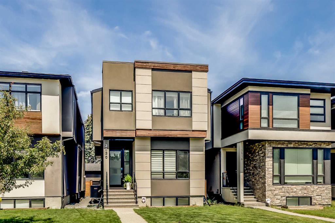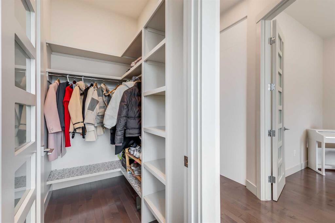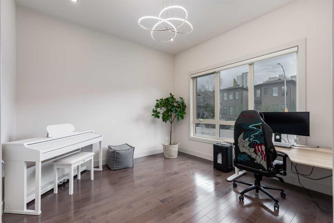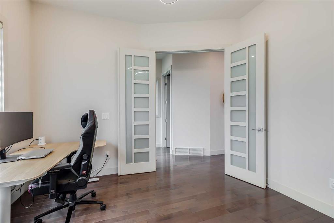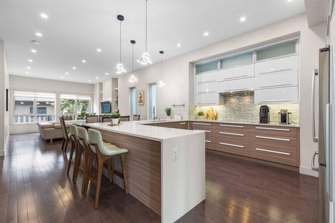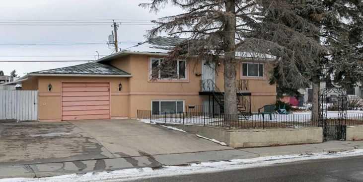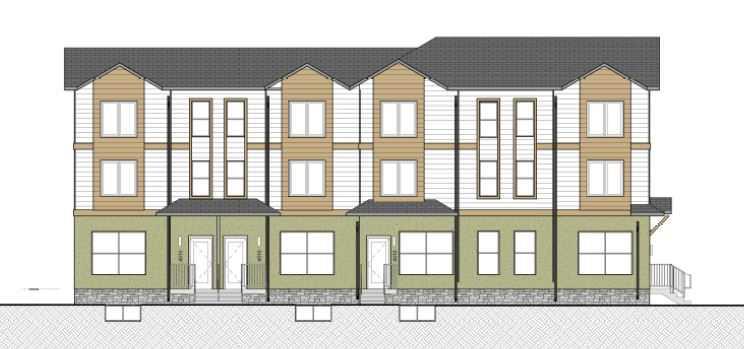21 Wildwood Drive SW
Calgary T3C 3C6
MLS® Number: A2226932
$ 849,000
4
BEDROOMS
1 + 0
BATHROOMS
1,160
SQUARE FEET
1956
YEAR BUILT
RARE OPPORTUNITY- A cherished Home with nearly 70 Years of Ownership!!! This exclusive property has had just one owner for almost seven decades...a rare find! Situated overlooking the Bow River escarpment , the home offers unobstructed views of the greenspace & of the Foothills Hospital and sits on a desirable R-CG zoned lot. The spacious main floor features three bedrooms, each with beautiful oak hardwood floors, and a main living area with great potential to create an open-concept layout. The basement is massive, boasting ample storage, a bedroom, and a large recreation room with room to grow. BONUSES INCLUDE: a newer furnace (March 2024), oak hardwood floors hidden beneath the main floor carpet in other areas, and the potential to easily add two extra bedrooms in the basement. The property includes a carport with storage that could be perfect for an addition, plus a rear alley providing potential for garage construction. Set in an unbeatable, quiet location just a short distance from Wildwood Elementary School (K-6), Edworthy Park, Shaganappi Golf Course, Wildflower Arts Centre, Westbrook LRT, walking trails, and the Douglas Fir Trail. The neighbourhood is packed with amenities including playgrounds, off-leash parks, and the Wildwood Community Centre offering yoga, a fire-pit, community gardens, outdoor rink, and tennis/pickleball/basketball courts. Close to Westbrook Mall, public transit, library, and medical clinics, with incredibly easy access to the mountains and a quick commute downtown. This treasured home offers an exceptional lifestyle in one of the area’s most desirable and sought-after communities.
| COMMUNITY | Wildwood |
| PROPERTY TYPE | Detached |
| BUILDING TYPE | House |
| STYLE | Bungalow |
| YEAR BUILT | 1956 |
| SQUARE FOOTAGE | 1,160 |
| BEDROOMS | 4 |
| BATHROOMS | 1.00 |
| BASEMENT | Finished, Full |
| AMENITIES | |
| APPLIANCES | Dryer, Electric Stove, Refrigerator |
| COOLING | None |
| FIREPLACE | N/A |
| FLOORING | Carpet, Hardwood |
| HEATING | Forced Air |
| LAUNDRY | In Unit |
| LOT FEATURES | Reverse Pie Shaped Lot |
| PARKING | Parking Pad |
| RESTRICTIONS | None Known |
| ROOF | Asphalt Shingle |
| TITLE | Fee Simple |
| BROKER | RE/MAX Realty Professionals |
| ROOMS | DIMENSIONS (m) | LEVEL |
|---|---|---|
| Bedroom | 11`7" x 13`4" | Basement |
| Game Room | 24`1" x 13`4" | Basement |
| Laundry | 15`10" x 11`11" | Basement |
| Furnace/Utility Room | 10`3" x 11`11" | Basement |
| 4pc Bathroom | 6`3" x 12`4" | Main |
| Living Room | 12`5" x 14`7" | Main |
| Dining Room | 9`2" x 12`10" | Main |
| Kitchen | 12`4" x 12`2" | Main |
| Bedroom - Primary | 11`5" x 11`5" | Main |
| Bedroom | 11`5" x 10`9" | Main |
| Bedroom | 9`9" x 10`9" | Main |

