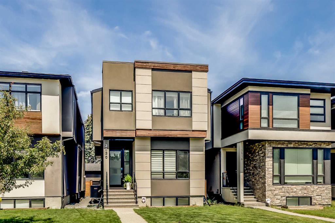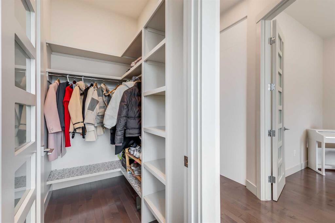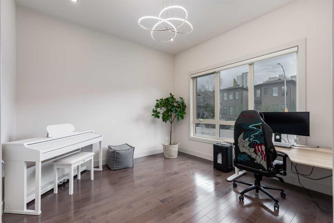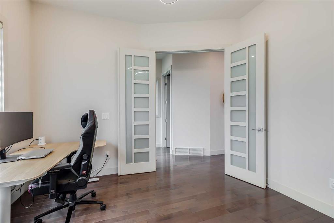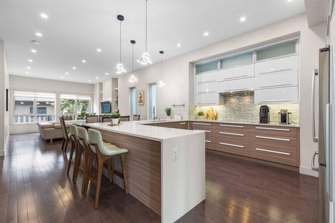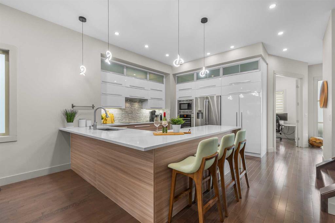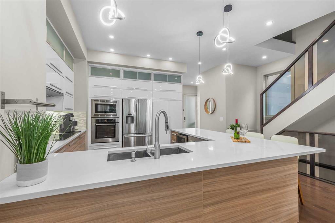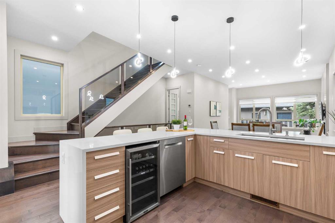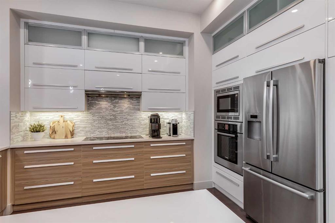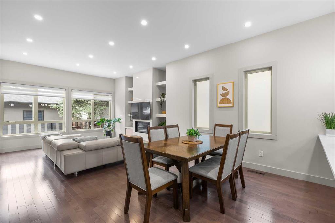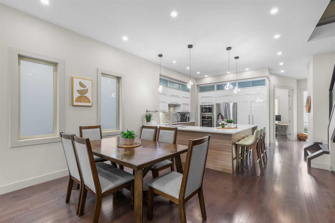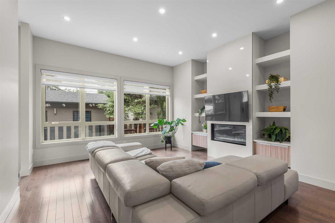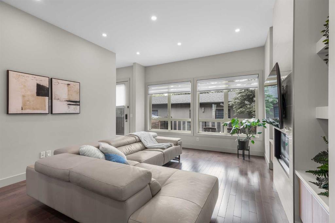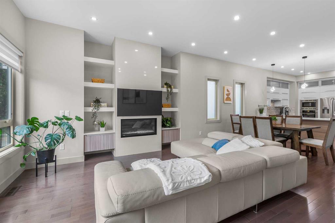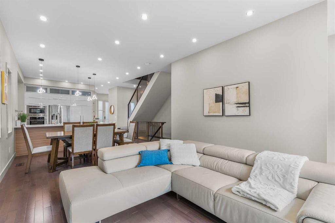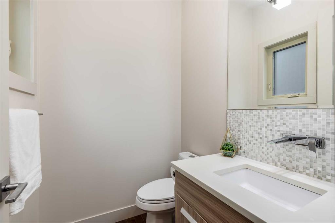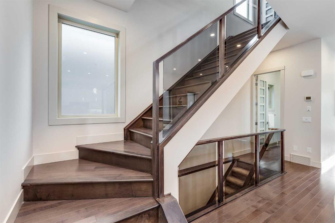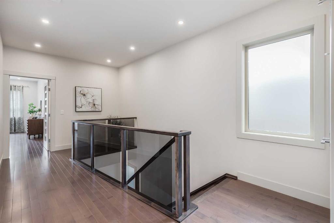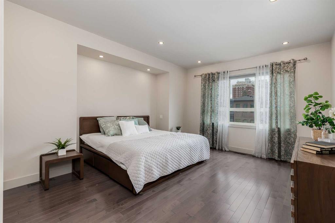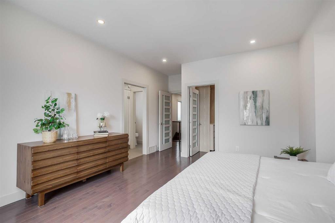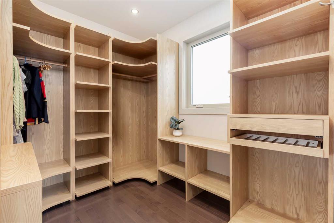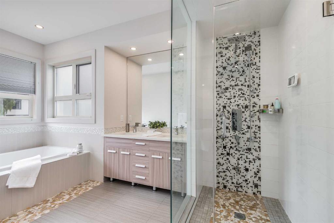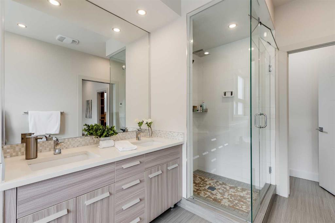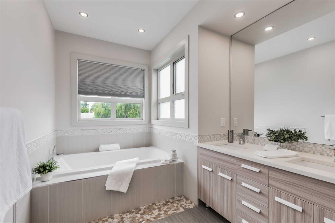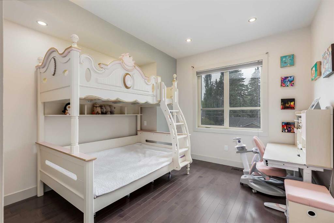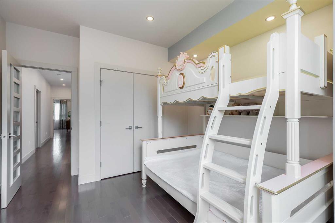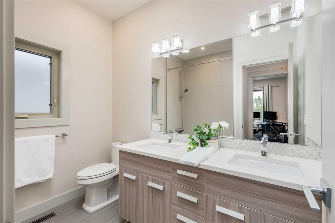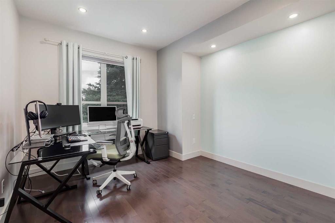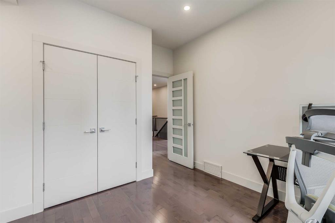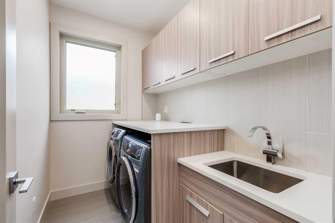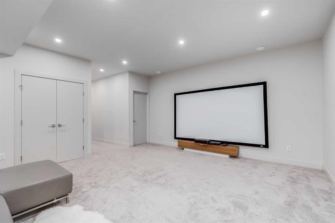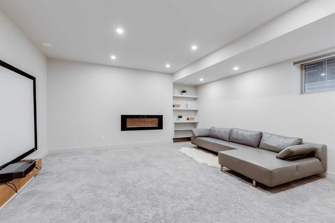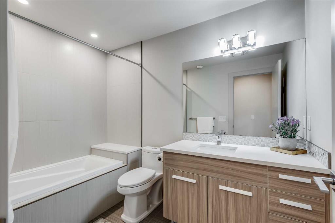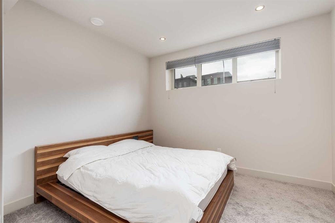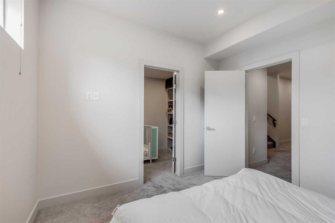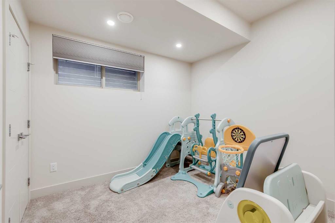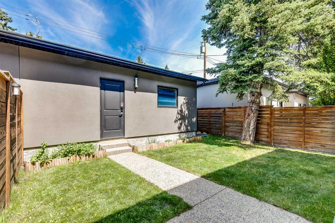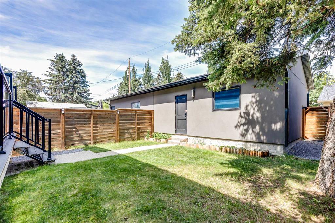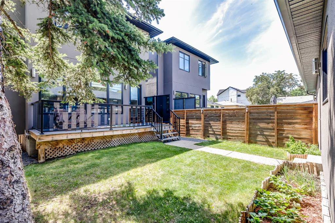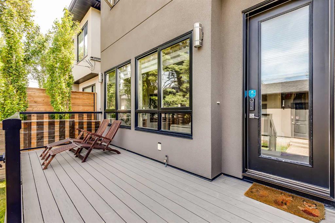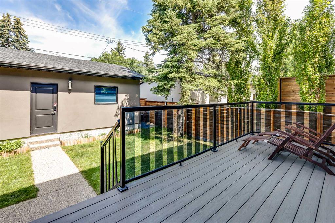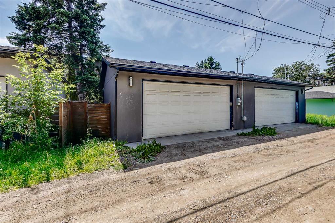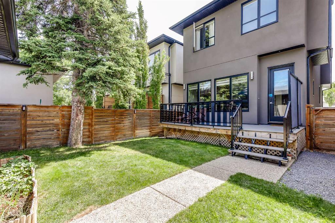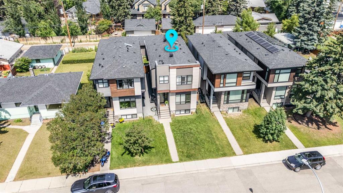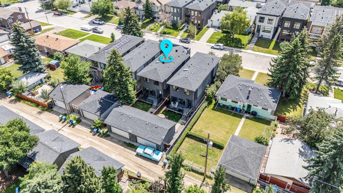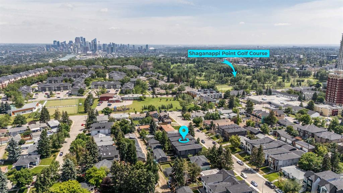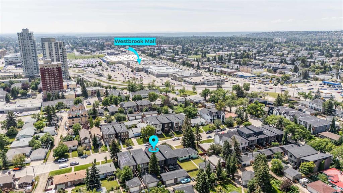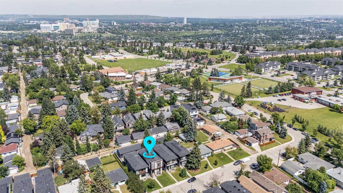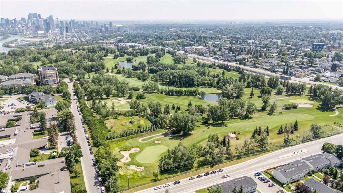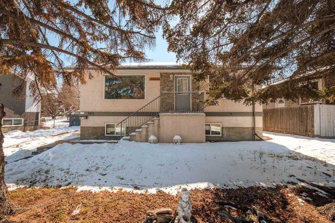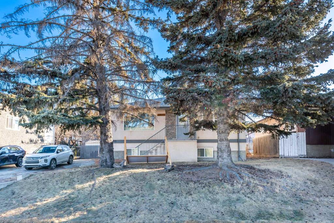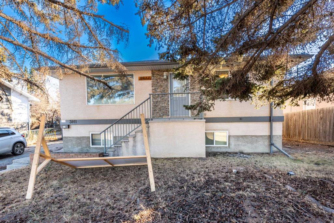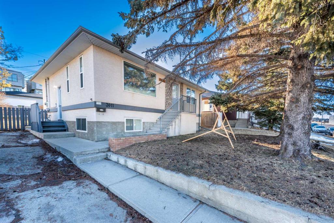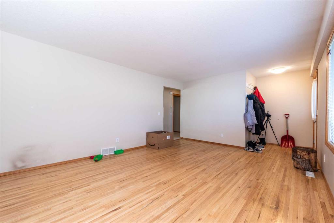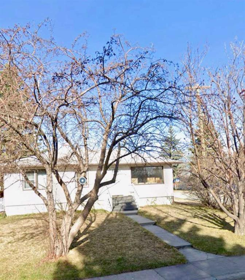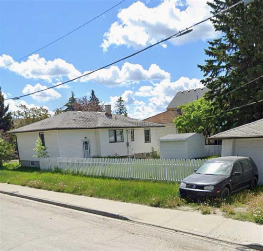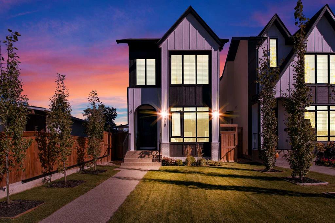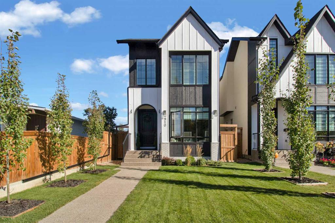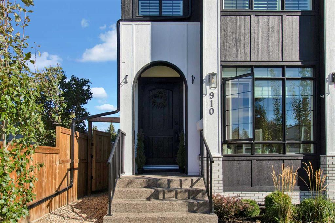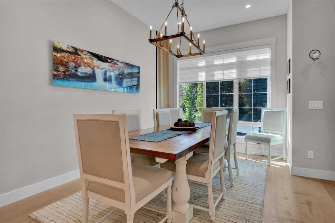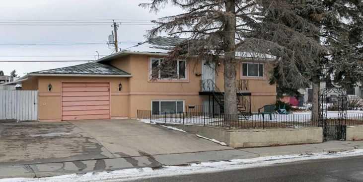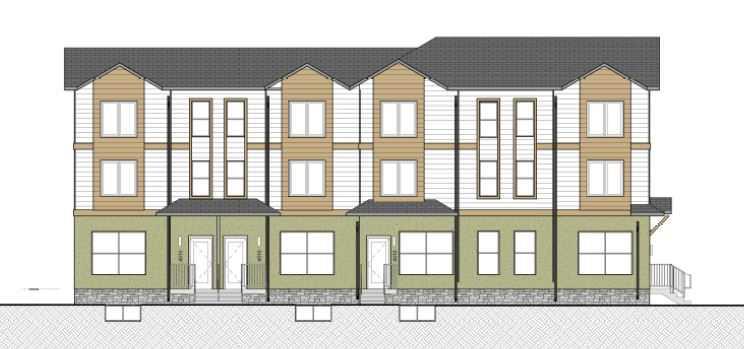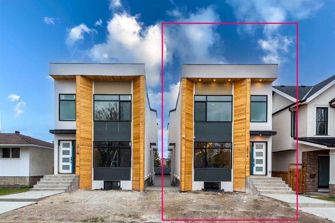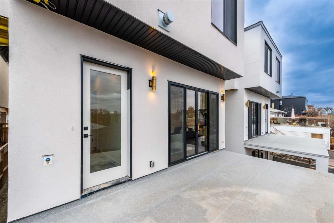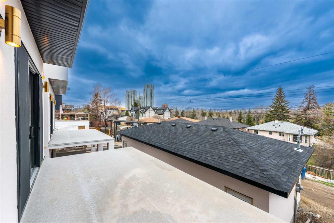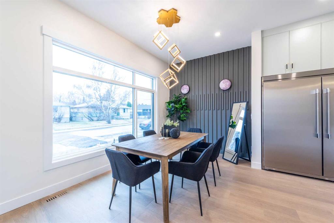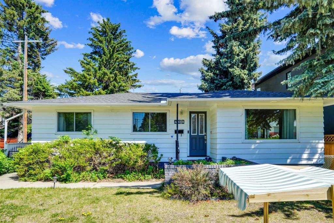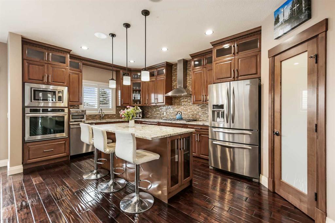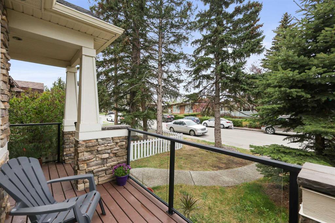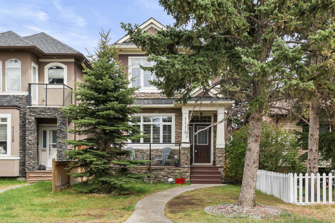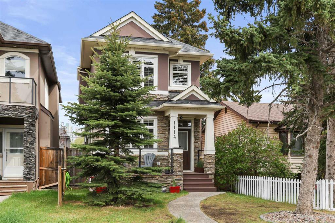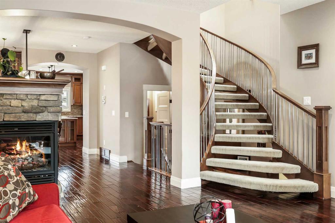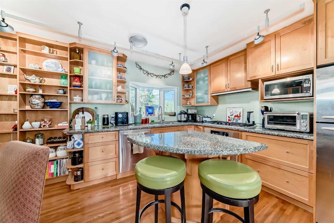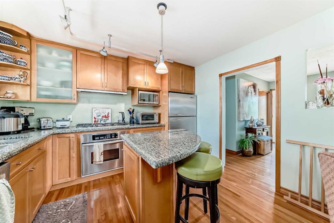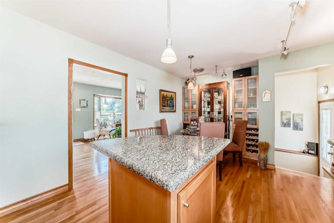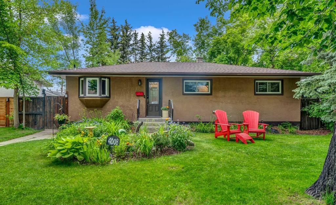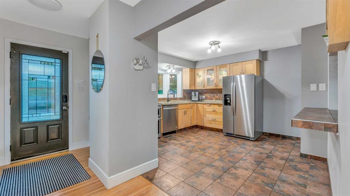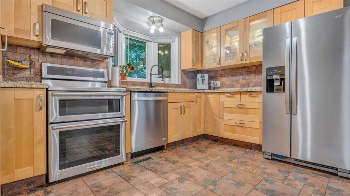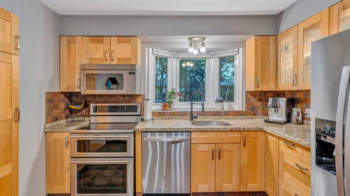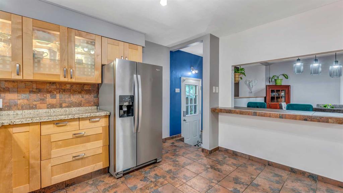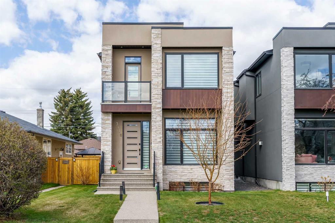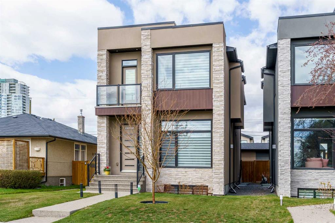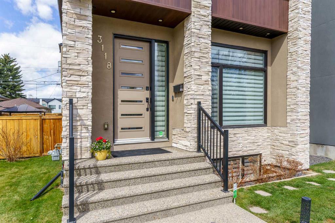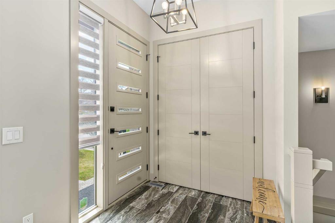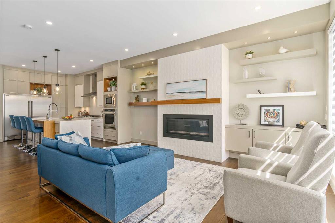3520 7 Avenue SW
Calgary T3C 0C8
MLS® Number: A2227100
$ 999,000
5
BEDROOMS
3 + 1
BATHROOMS
2,202
SQUARE FEET
2013
YEAR BUILT
Located in the sought-after community of Spruce Cliff, this contemporary five-bedroom, three-and-a-half-bathroom home offers over 3,200 square feet of beautifully developed living space. Thoughtfully designed and impeccably finished, the layout blends functionality with modern style across three levels. Step inside to a welcoming entry with 10-foot ceilings and a generous walk-in closet. Wide plank hardwood flooring flows throughout the main and upper floors, setting a warm tone. A front office or flex space with French doors offers a private spot for work or study. The open-concept layout connects the kitchen, dining, and living areas, all illuminated by oversized windows that flood the space with natural light. The kitchen is both stylish and highly functional, featuring high gloss two-tone cabinetry, quartz countertops, and Bosch stainless steel appliances including a built-in wall oven, bar fridge, and double-door refrigerator. Ample cabinetry and counter space make cooking and entertaining seamless, while the breakfast bar offers additional seating. The dining area comfortably accommodates large gatherings, and the living room—anchored by an electric fireplace with built-in shelving—provides a cozy backdrop for relaxing or hosting guests. A two-piece powder room and a rear mudroom with a second walk-in closet complete the main floor. Upstairs, the primary suite is a true retreat. The bedroom is spacious and filled with natural light, while the walk-in closet includes custom built-in shelving. The luxurious five-piece ensuite features dual sinks, a large glass-enclosed shower, and a freestanding soaker tub. Two additional bedrooms share a well-appointed five-piece bathroom with double vanities. A full laundry room with storage and a convenient sink adds further practicality. The lower level continues to impress with plush carpet underfoot and a large recreation room with another electric fireplace. Two additional bedrooms provide flexibility for guests, a home gym, or workspace—one with a walk-in closet. A four-piece bathroom and extra storage space complete this level. The backyard is designed for both relaxation and entertaining, with a deck, green space, and a double detached garage. Throughout the home, contemporary details like glass-railed staircases enhance the modern aesthetic. Spruce Cliff is a vibrant, established neighborhood offering unmatched convenience. You're just two minutes from the Westbrook LRT Station, five minutes to downtown, and within easy reach of Bow Trail. Enjoy walking or biking along nearby pathways, explore Edworthy Park and the Douglas Fir Trail, or visit the dog park just minutes away. You'll also appreciate being close to Westbrook Mall, the Killarney Aquatic & Rec Centre, and the Calgary Public Library. Top-rated schools, Shaganappi Golf Course, and post-secondary institutions like the U of C, SAIT, and MRU are all within a 10-minute drive. Winsport and the amenities of 17th Avenue are also close at hand. Check out the 3D Tour!
| COMMUNITY | Spruce Cliff |
| PROPERTY TYPE | Detached |
| BUILDING TYPE | House |
| STYLE | 2 Storey |
| YEAR BUILT | 2013 |
| SQUARE FOOTAGE | 2,202 |
| BEDROOMS | 5 |
| BATHROOMS | 4.00 |
| BASEMENT | Finished, Full |
| AMENITIES | |
| APPLIANCES | Bar Fridge, Built-In Oven, Central Air Conditioner, Dishwasher, Dryer, Electric Cooktop, Garage Control(s), Garburator, Microwave, Range Hood, Refrigerator, Washer, Window Coverings |
| COOLING | Central Air |
| FIREPLACE | Basement, Gas, Living Room, Tile |
| FLOORING | Carpet, Hardwood, Tile |
| HEATING | Forced Air |
| LAUNDRY | Laundry Room, Sink, Upper Level |
| LOT FEATURES | Back Lane, Treed |
| PARKING | Double Garage Detached |
| RESTRICTIONS | None Known |
| ROOF | Asphalt Shingle |
| TITLE | Fee Simple |
| BROKER | Real Broker |
| ROOMS | DIMENSIONS (m) | LEVEL |
|---|---|---|
| 4pc Bathroom | 5`11" x 9`7" | Basement |
| Bedroom | 9`1" x 10`1" | Basement |
| Bedroom | 11`8" x 10`8" | Basement |
| Game Room | 17`3" x 17`9" | Basement |
| Furnace/Utility Room | 6`10" x 6`1" | Basement |
| Walk-In Closet | 5`5" x 10`8" | Basement |
| 2pc Bathroom | 5`0" x 5`6" | Main |
| Dining Room | 14`5" x 7`6" | Main |
| Kitchen | 16`5" x 15`5" | Main |
| Living Room | 13`9" x 17`4" | Main |
| Office | 12`6" x 12`0" | Main |
| 5pc Bathroom | 8`6" x 7`10" | Second |
| 5pc Ensuite bath | 9`6" x 17`10" | Second |
| Bedroom | 11`0" x 13`6" | Second |
| Bedroom | 11`3" x 13`7" | Second |
| Laundry | 8`6" x 5`6" | Second |
| Bedroom - Primary | 14`5" x 18`10" | Second |
| Walk-In Closet | 8`6" x 9`6" | Second |

