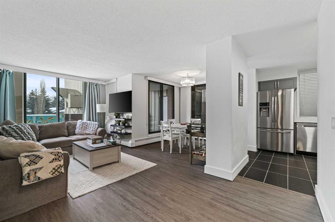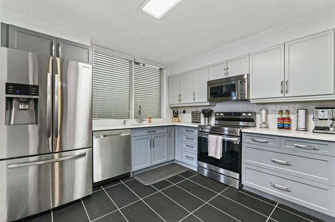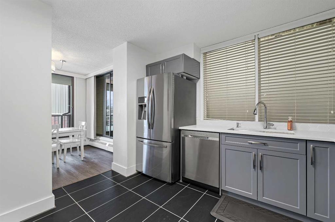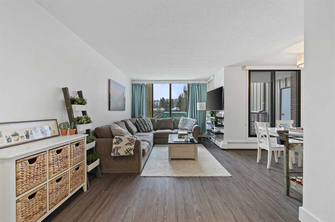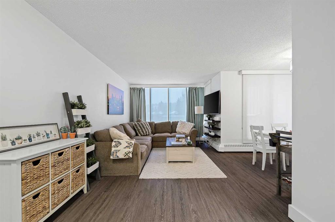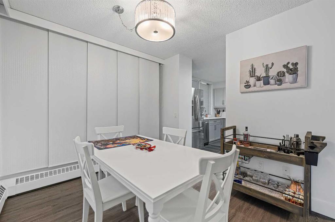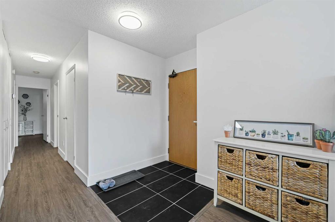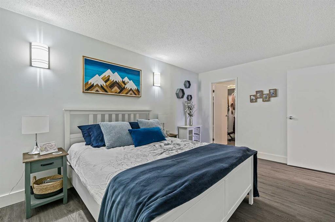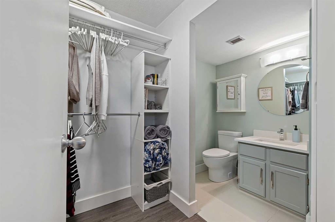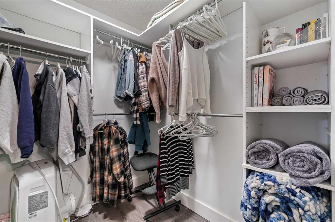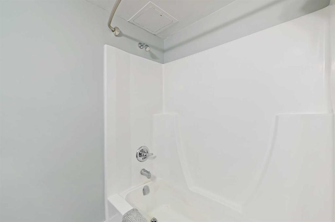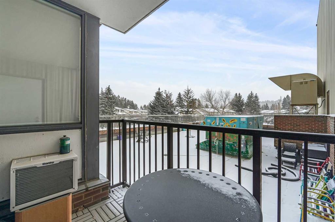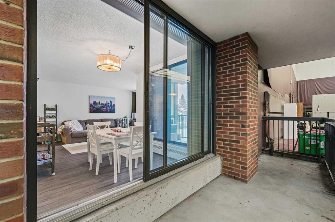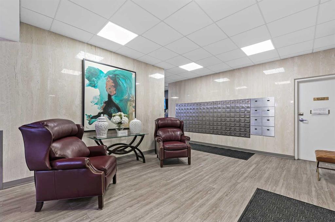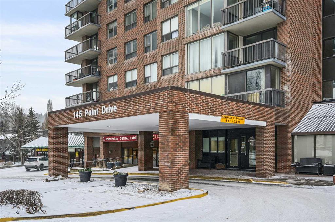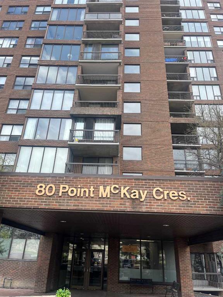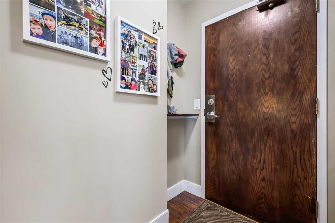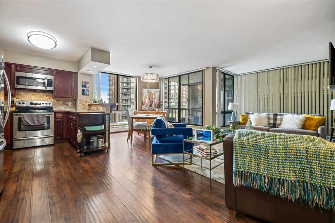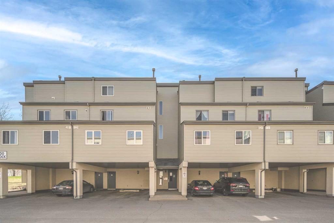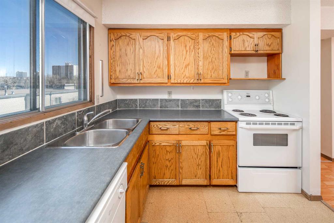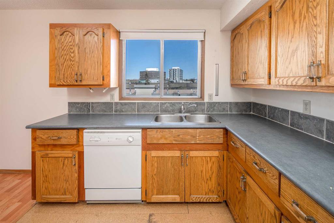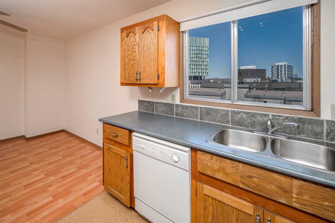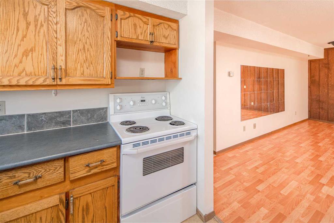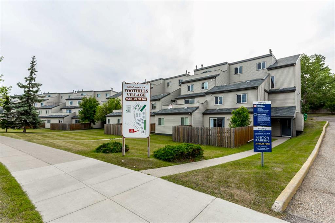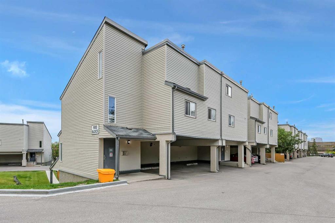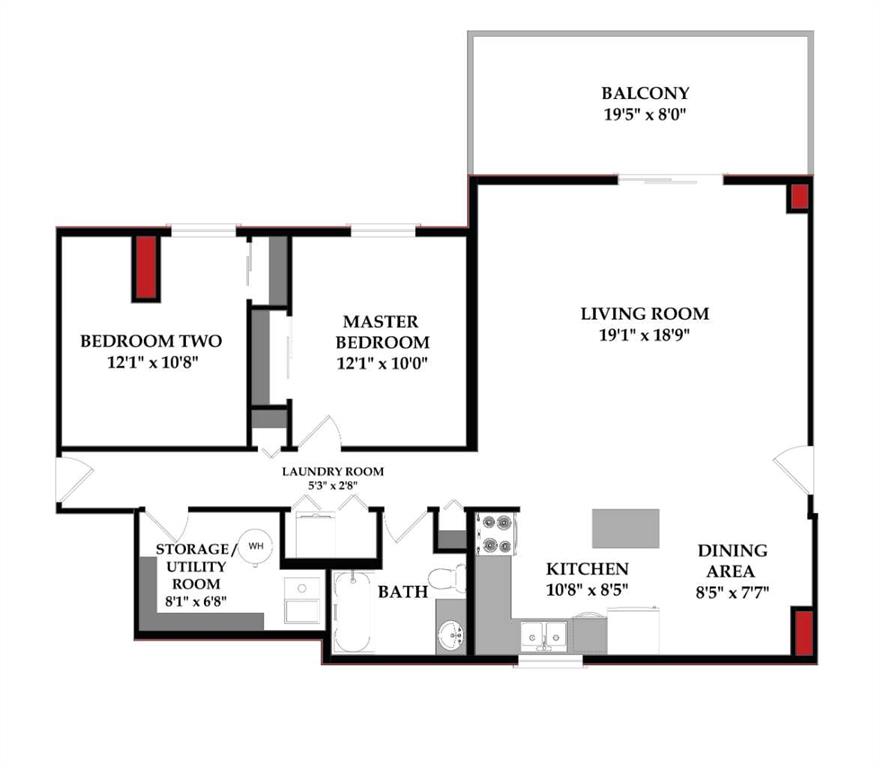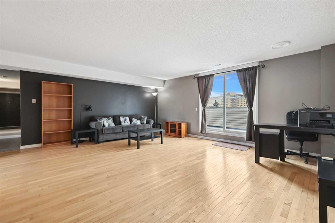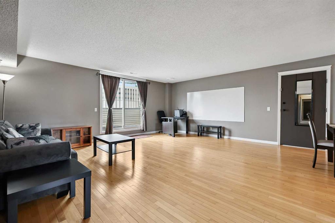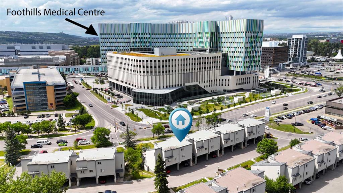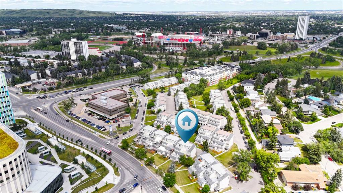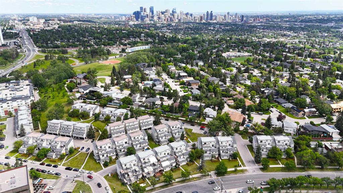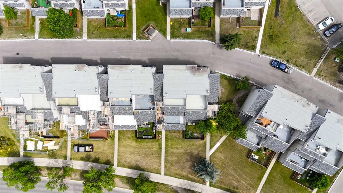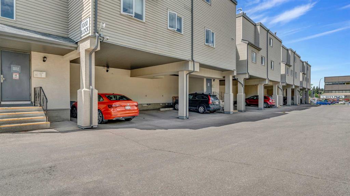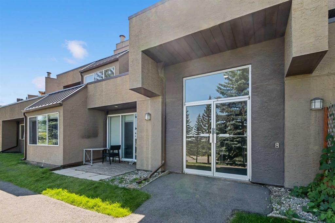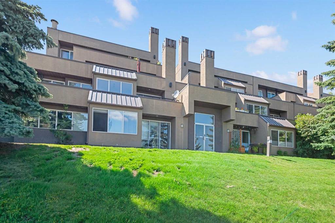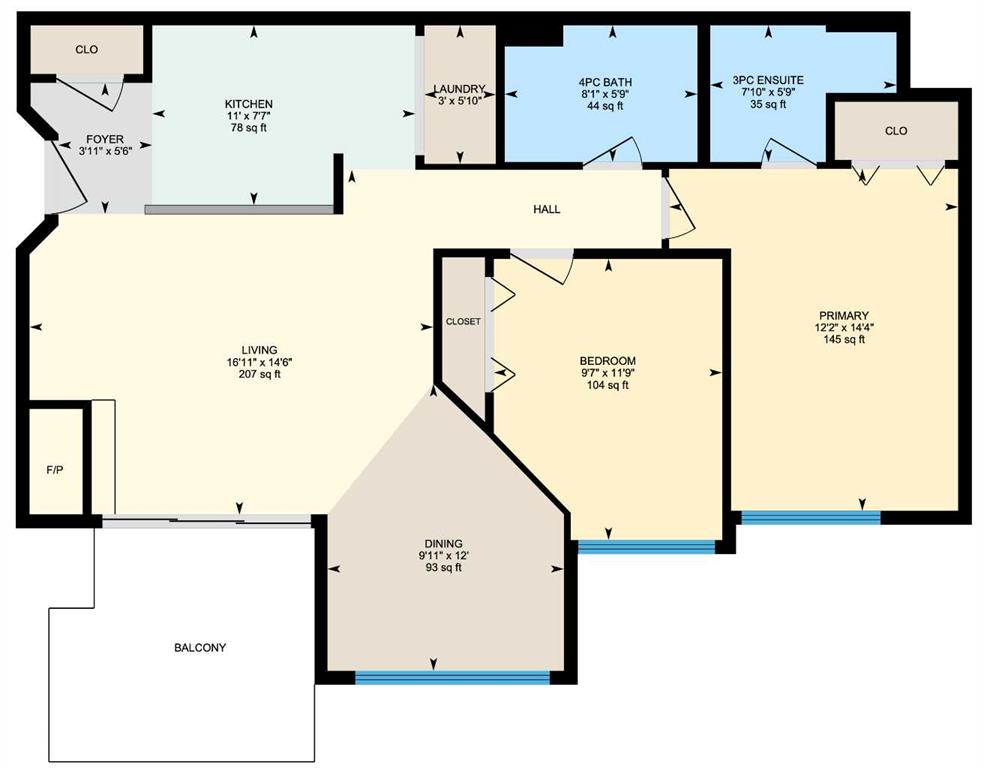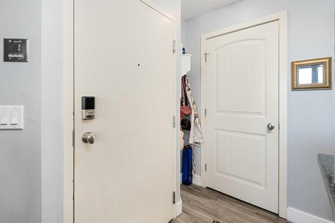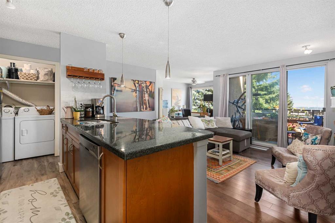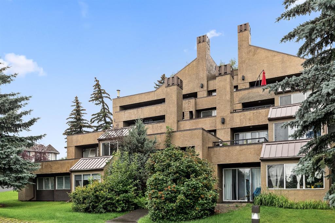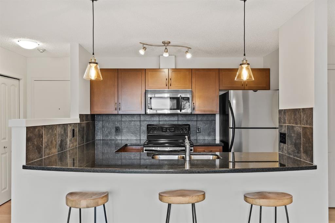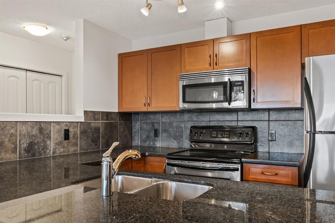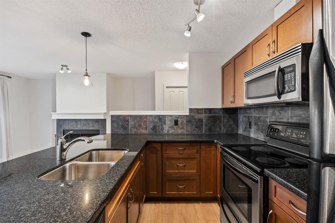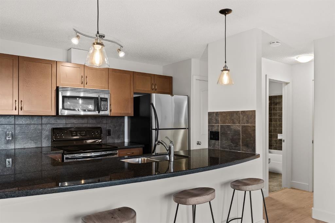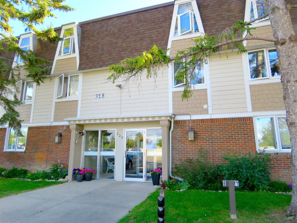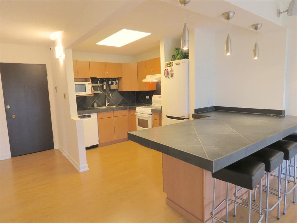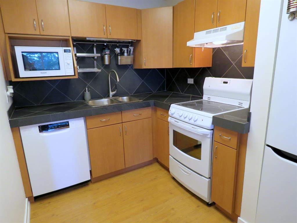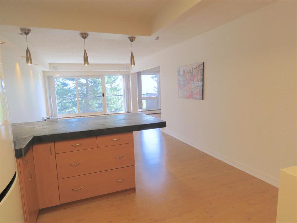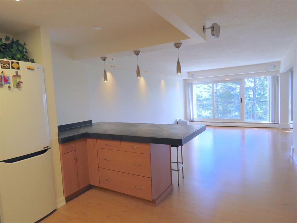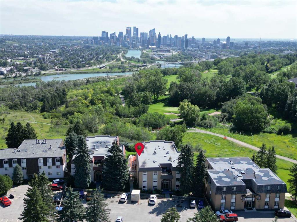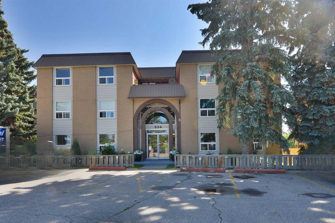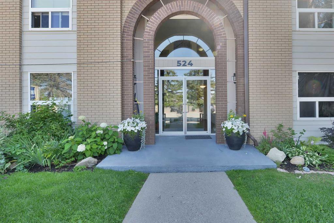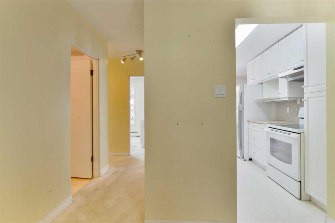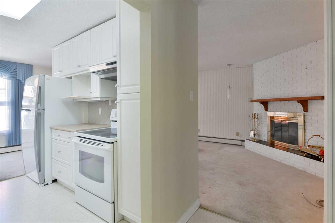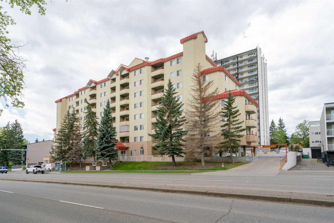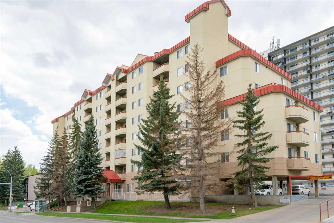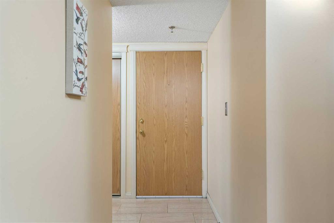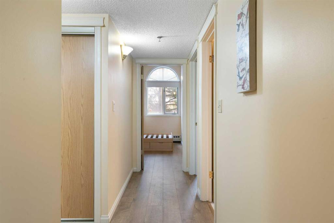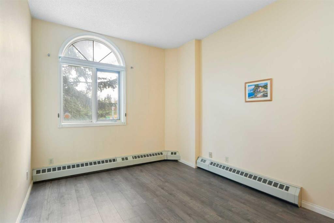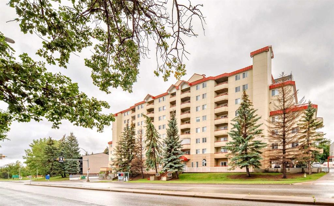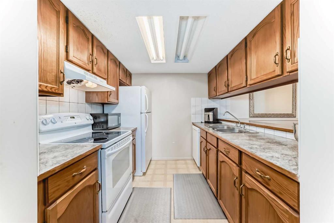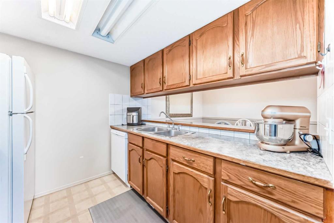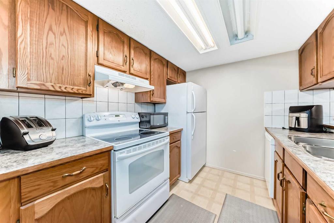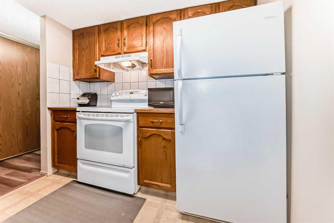208, 145 Point Drive NW
Calgary T3B 4W1
MLS® Number: A2229875
$ 275,000
2
BEDROOMS
1 + 1
BATHROOMS
955
SQUARE FEET
1979
YEAR BUILT
If you're looking for a safe building with 24 hour security and all the amenities this is the place for you! Welcome to this fantastic RENOVATED 2 bedroom 1 1/2 bath condo in the coveted Riverside Towers at Point McKay on the banks of the Bow River! This bright beautiful unit has had many upgrades over the last few years including new vinyl plank floors, new 4" baseboards, LED light fixtures, new lower kitchen cabinets, quartz countertops, new sinks and faucets in kitchen and bathrooms, new backsplash in kitchen, new toilets, new stainless steel refrigerator, stove and dishwasher, and a new air conditioning unit. This unit has in-suite laundry, in-suite storage and extra storage in the building. It also has a underground parking stall. Heat, electricity and water are included in the condo fees. And if you want to bring your furbaby... pets are allowed with board approval! This is an amazing location situated just off the Bow river and its pathways. Walk the dog or walk to work or even to university! This complex is close to U of C, Foothills hospital, shops, the Angel cafe and Market Mall. A 18+ building perfect place for students or retirees! And did we mention that residents have discounted rates at the amazing Riverside Club in the adjacent building! This exclusive club has a gym, saltwater pool, hot tub, indoor tennis courts and a golf academy! This place has it all! Call your favorite realtor today for a showing!
| COMMUNITY | Point McKay |
| PROPERTY TYPE | Apartment |
| BUILDING TYPE | High Rise (5+ stories) |
| STYLE | Single Level Unit |
| YEAR BUILT | 1979 |
| SQUARE FOOTAGE | 955 |
| BEDROOMS | 2 |
| BATHROOMS | 2.00 |
| BASEMENT | |
| AMENITIES | |
| APPLIANCES | Dishwasher, Electric Stove, Microwave, Refrigerator, Washer/Dryer Stacked |
| COOLING | Wall/Window Unit(s) |
| FIREPLACE | N/A |
| FLOORING | Ceramic Tile, Vinyl Plank |
| HEATING | Baseboard |
| LAUNDRY | In Unit |
| LOT FEATURES | |
| PARKING | Assigned, Parkade, Stall, Underground |
| RESTRICTIONS | Development Restriction, Easement Registered On Title, Restrictive Covenant, Utility Right Of Way |
| ROOF | |
| TITLE | Fee Simple |
| BROKER | Manor Hill Realty YYC Inc. |
| ROOMS | DIMENSIONS (m) | LEVEL |
|---|---|---|
| Living Room | 16`4" x 10`5" | Main |
| Kitchen | 10`5" x 10`0" | Main |
| Dining Room | 8`11" x 8`10" | Main |
| Bedroom - Primary | 16`5" x 10`2" | Main |
| Walk-In Closet | 6`6" x 6`1" | Main |
| 2pc Ensuite bath | 6`1" x 4`6" | Main |
| Bedroom | 10`8" x 8`9" | Main |
| Foyer | 5`6" x 5`1" | Main |
| Laundry | 2`6" x 2`3" | Main |
| Storage | 5`5" x 5`1" | Main |
| 4pc Bathroom | 7`6" x 6`1" | Main |


