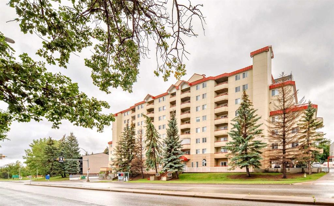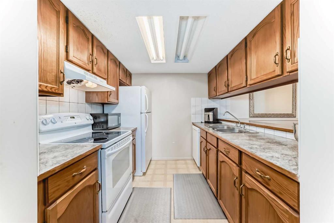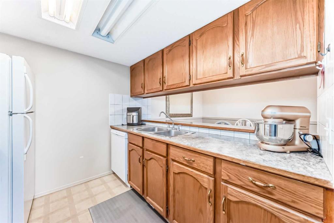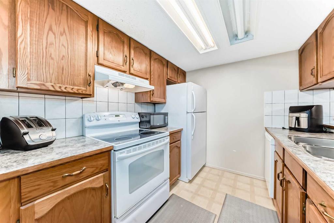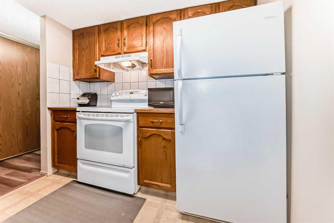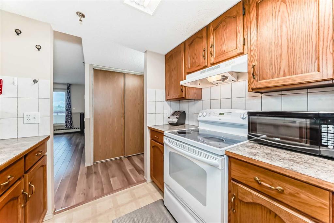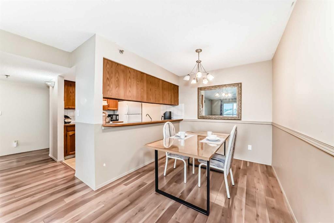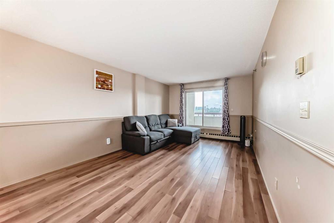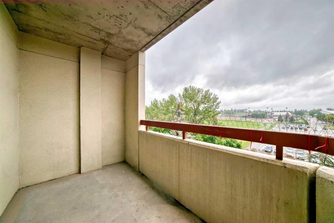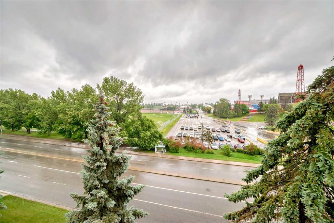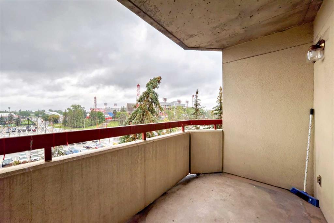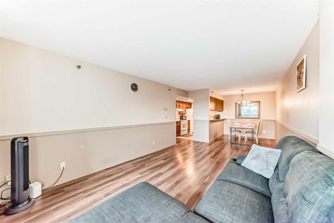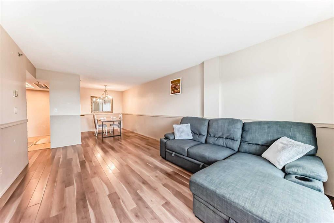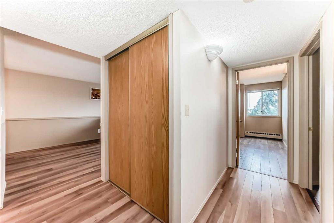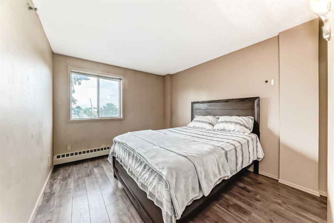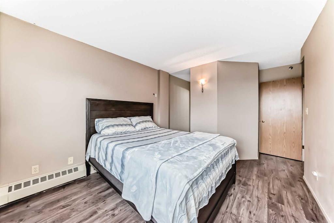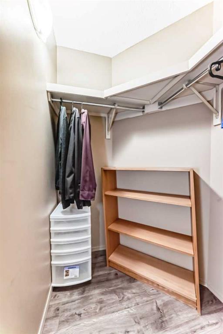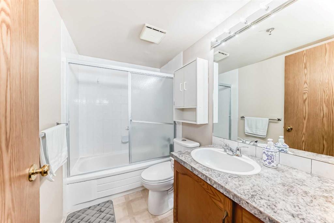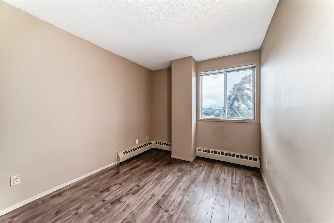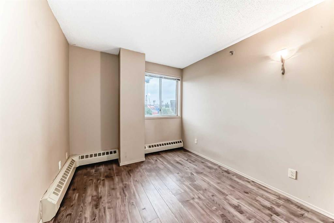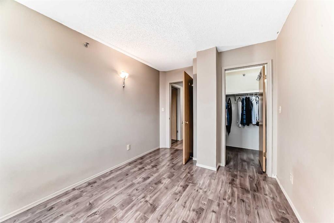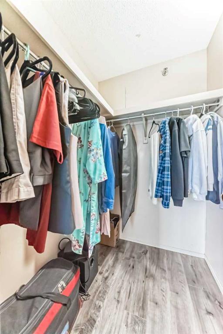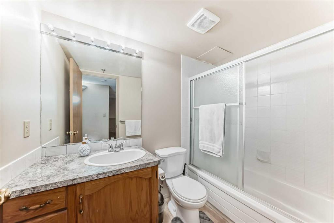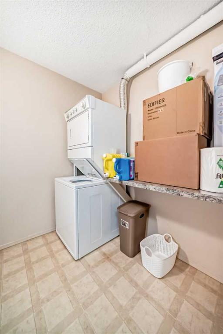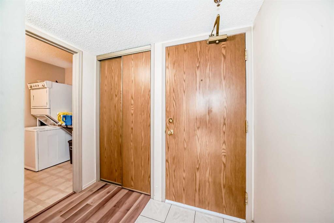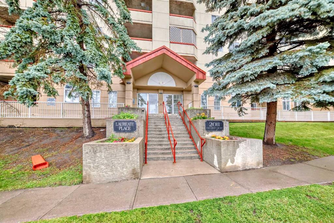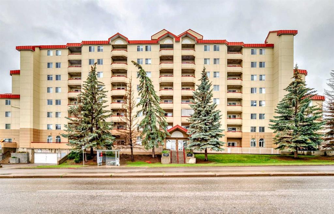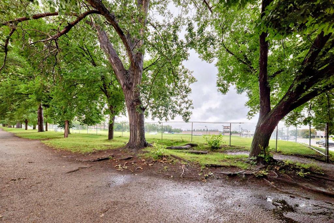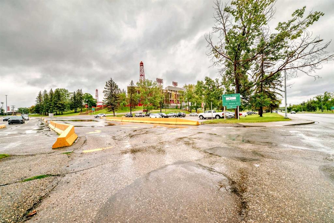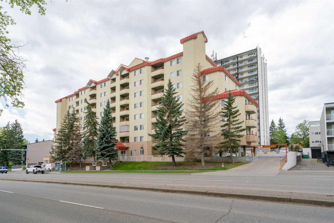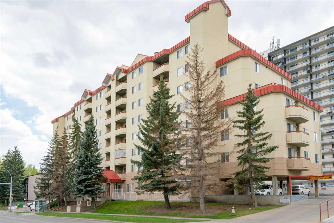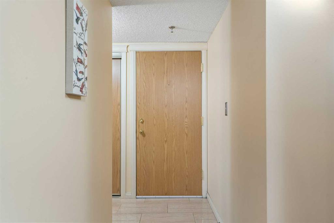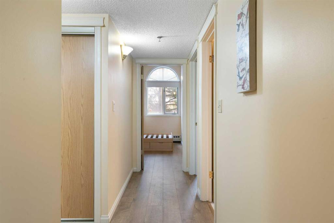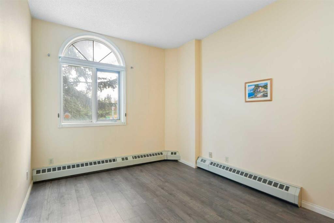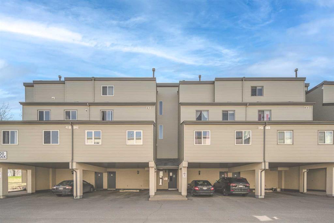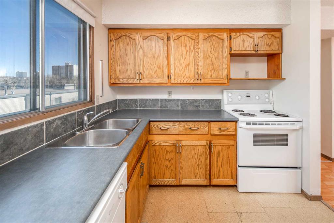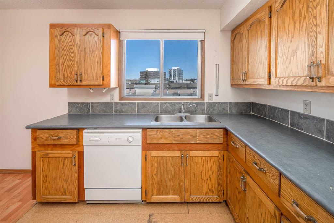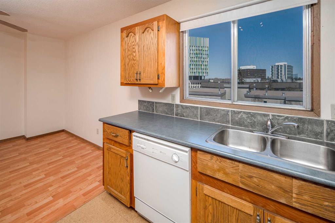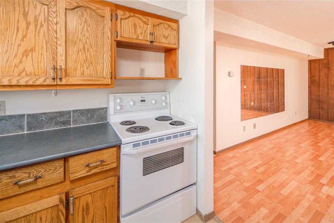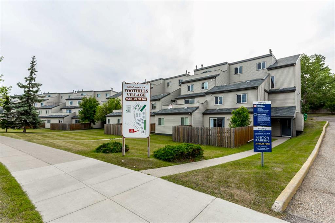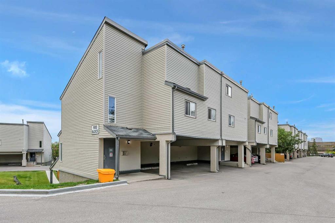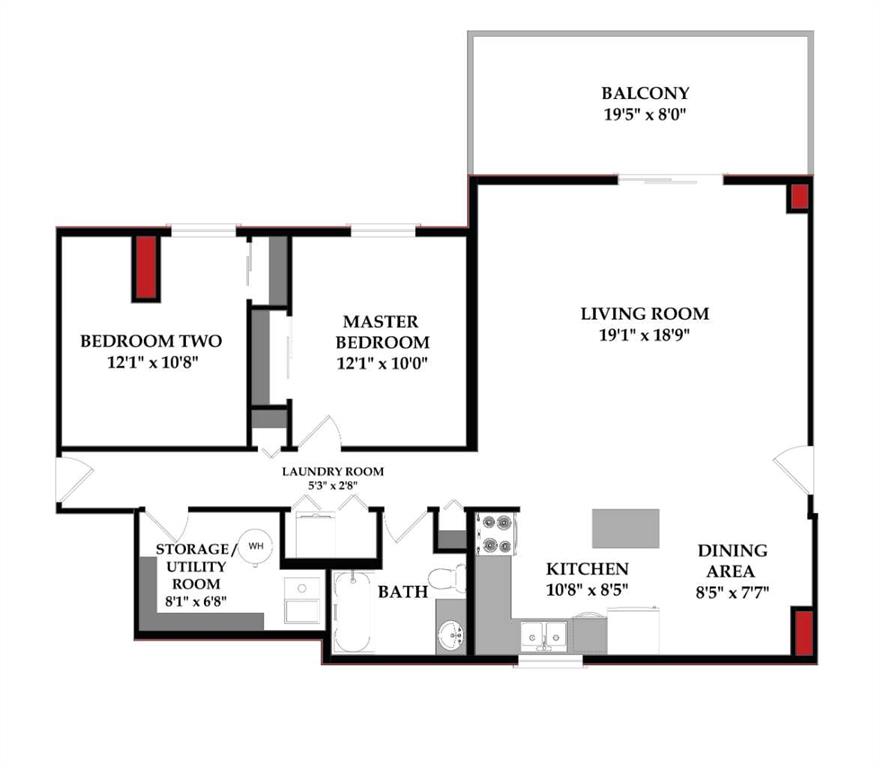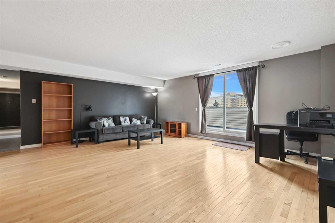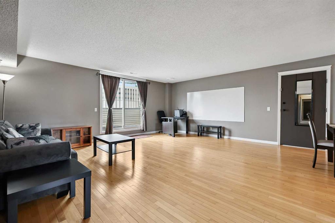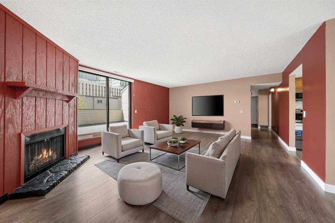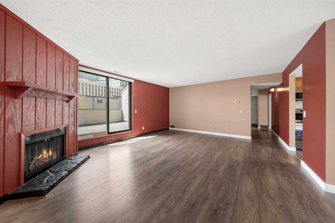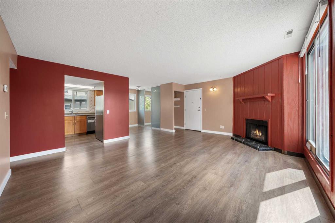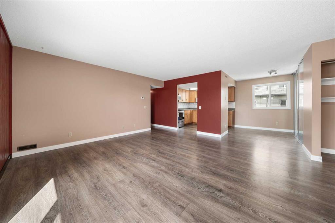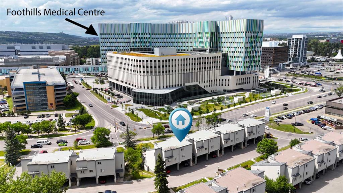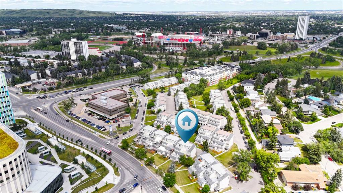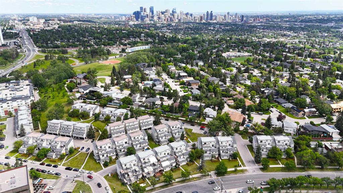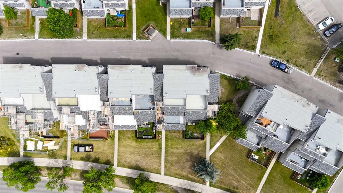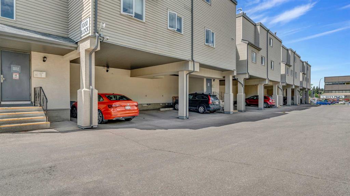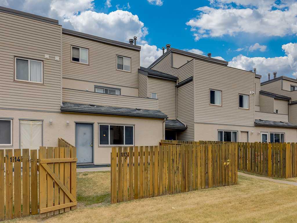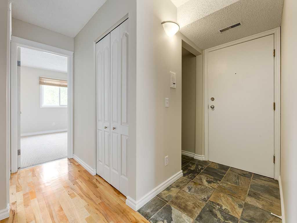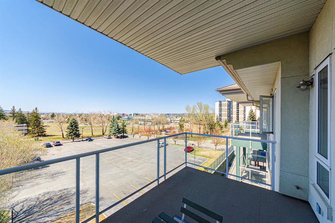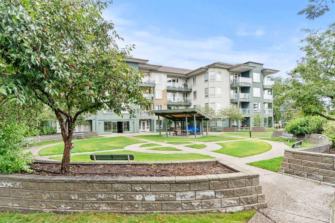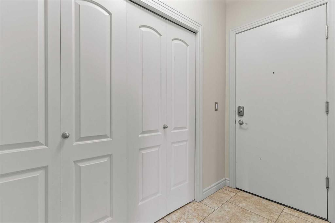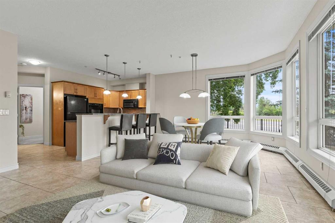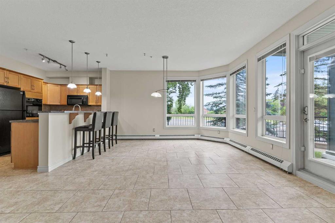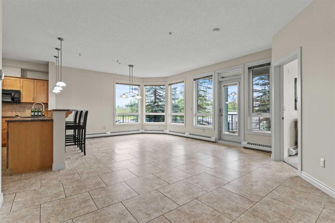504, 2011 University Drive NW
Calgary T2N 4T4
MLS® Number: A2242374
$ 299,900
2
BEDROOMS
2 + 0
BATHROOMS
929
SQUARE FEET
1991
YEAR BUILT
**Open house Sunday July 26 from 2-4pm** Welcome to Laureate Place, a quiet concrete building in an unbeatable location. This bright and spacious 2-bedroom, 2-bathroom condo is just an 8-minute walk to the University of Calgary, 1.6 km from Banff Trail LRT station, and a 20-minute walk to Foothills Hospital—perfect for students, professionals, and healthcare workers alike. The functional kitchen provides ample cupboard and counter space, complete with a large pantry and a pass-through to the dining area for easy entertaining. The open concept living room extends to a private balcony with views of McMahon Stadium and surrounding recreational fields. Both generously sized bedrooms feature walk-in closets, while the primary suite includes a full ensuite bath. A second full bathroom, in-suite laundry with extra storage, and a heated underground parking stall add to the convenience and comfort. Ideally situated close to shopping, restaurants, coffee shops, and with a bus stop directly in front of the building, this condo offers the perfect blend of lifestyle and location.
| COMMUNITY | University Heights |
| PROPERTY TYPE | Apartment |
| BUILDING TYPE | High Rise (5+ stories) |
| STYLE | Single Level Unit |
| YEAR BUILT | 1991 |
| SQUARE FOOTAGE | 929 |
| BEDROOMS | 2 |
| BATHROOMS | 2.00 |
| BASEMENT | |
| AMENITIES | |
| APPLIANCES | Dishwasher, Dryer, Electric Stove, Garage Control(s), Microwave, Range Hood, Washer, Window Coverings |
| COOLING | None |
| FIREPLACE | N/A |
| FLOORING | Laminate |
| HEATING | Baseboard, Boiler |
| LAUNDRY | In Unit |
| LOT FEATURES | |
| PARKING | Parkade, Underground |
| RESTRICTIONS | Pet Restrictions or Board approval Required |
| ROOF | |
| TITLE | Fee Simple |
| BROKER | Real Estate Professionals Inc. |
| ROOMS | DIMENSIONS (m) | LEVEL |
|---|---|---|
| Laundry | 6`8" x 6`5" | Main |
| 4pc Bathroom | 8`0" x 5`0" | Main |
| Bedroom | 11`2" x 9`1" | Main |
| Bedroom - Primary | 11`8" x 10`0" | Main |
| 4pc Ensuite bath | 8`0" x 4`11" | Main |
| Kitchen | 8`10" x 8`5" | Main |
| Dining Room | 8`10" x 7`11" | Main |
| Living Room | 18`9" x 11`5" | Main |

