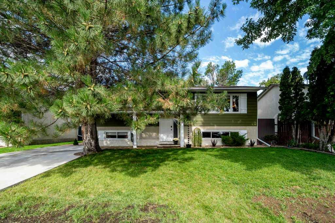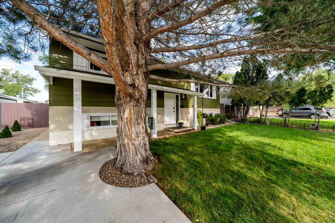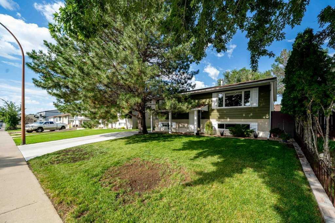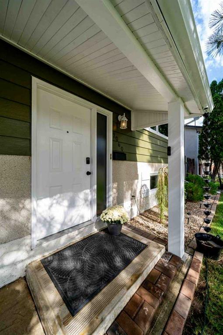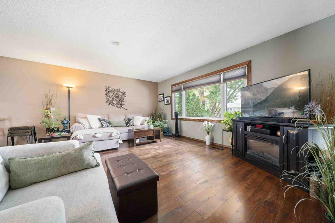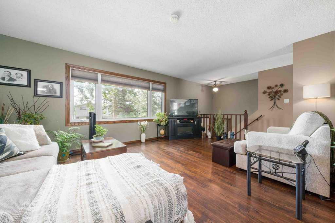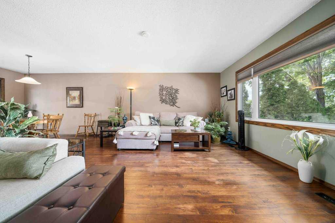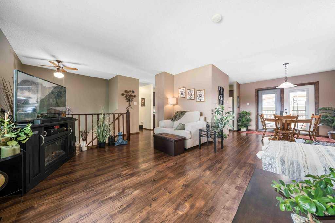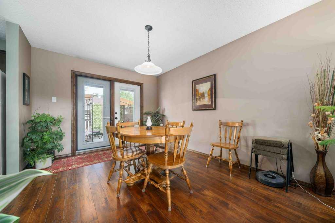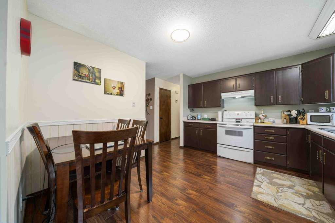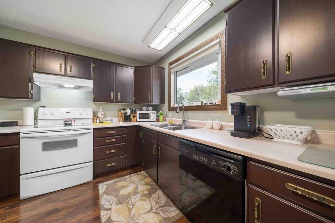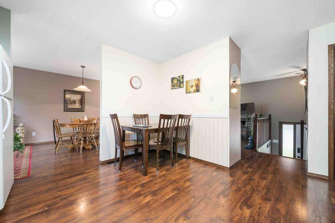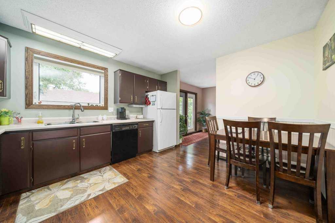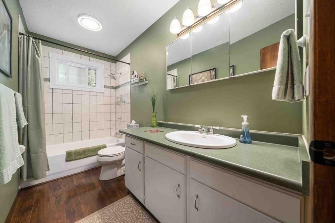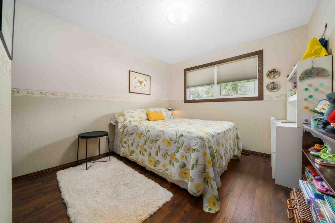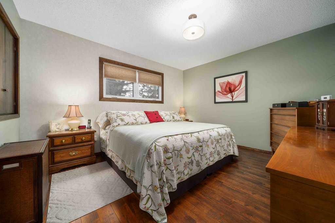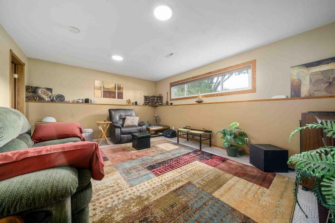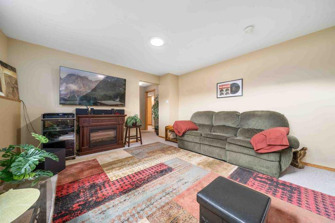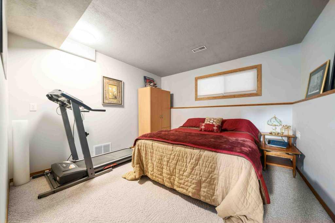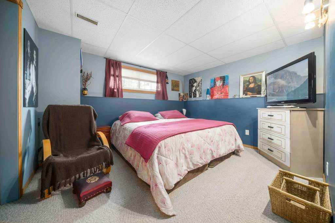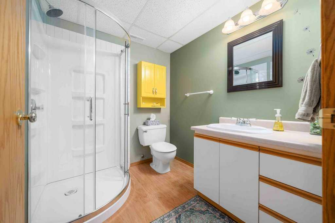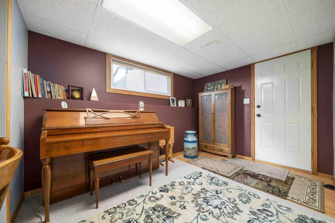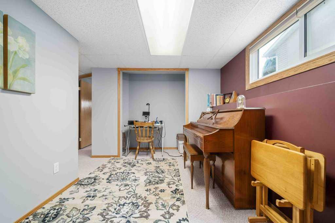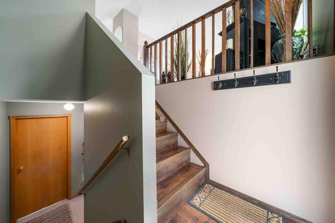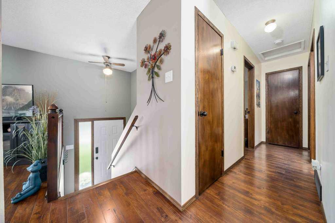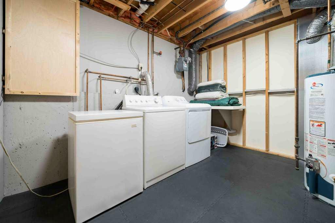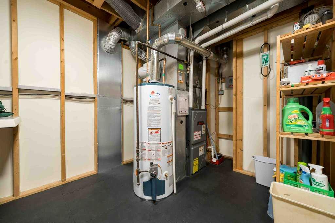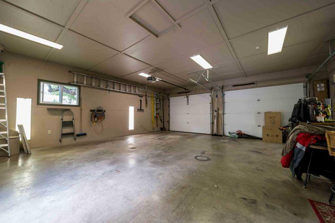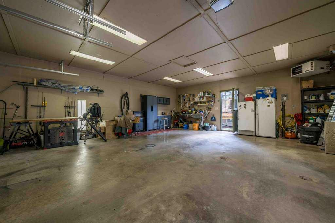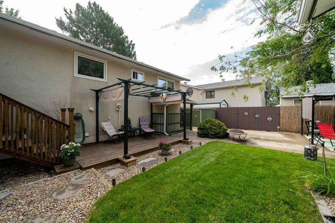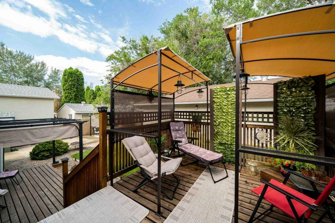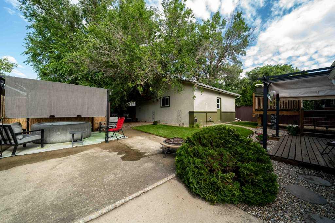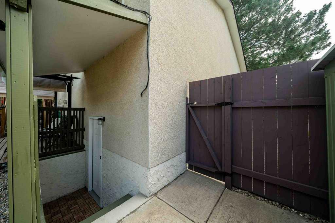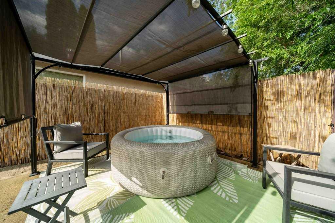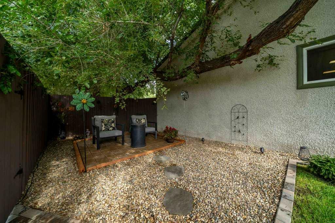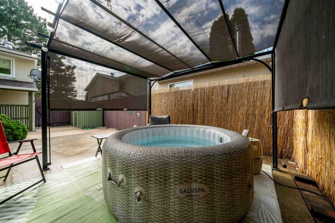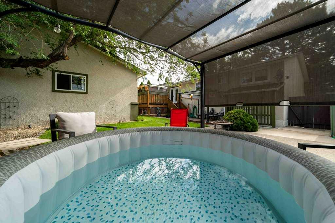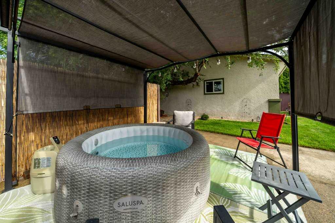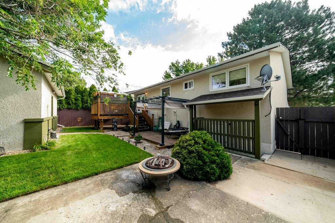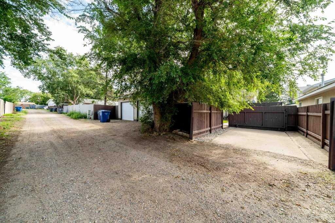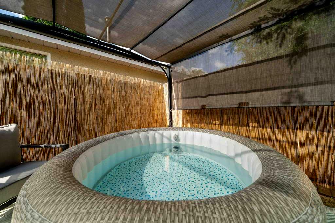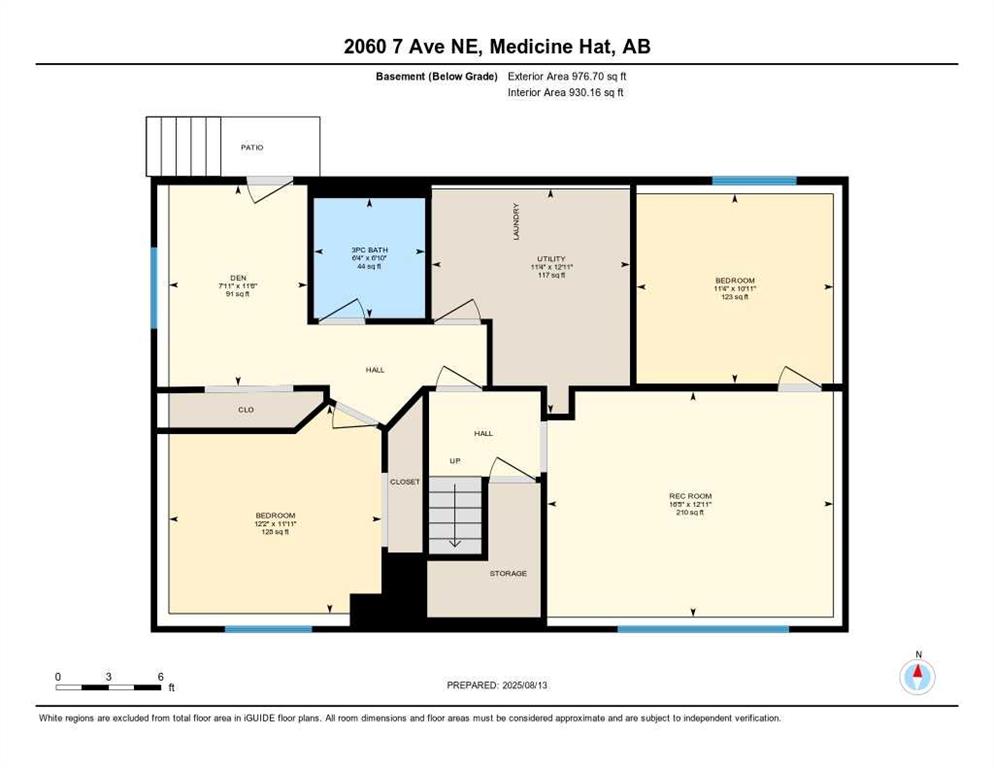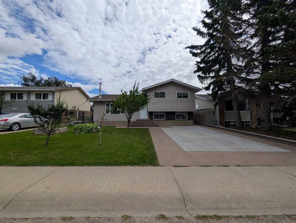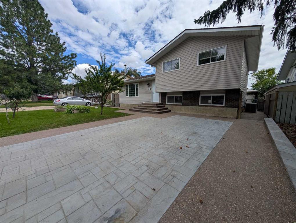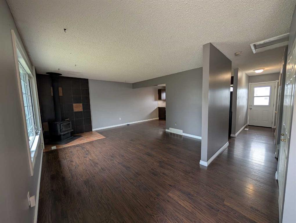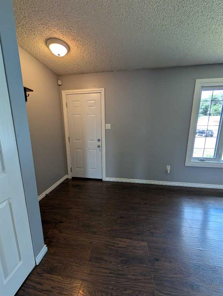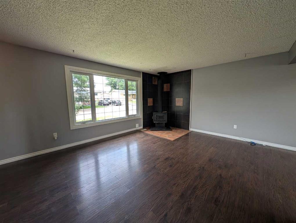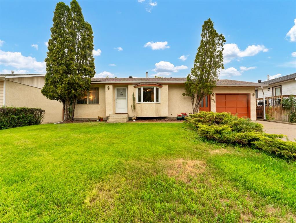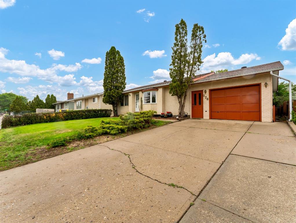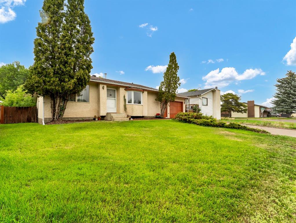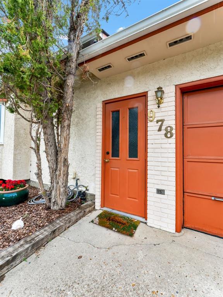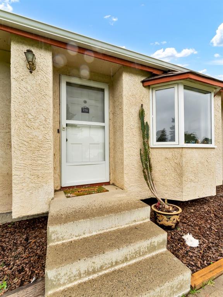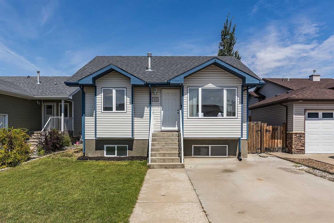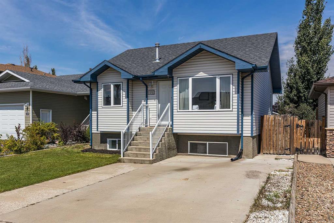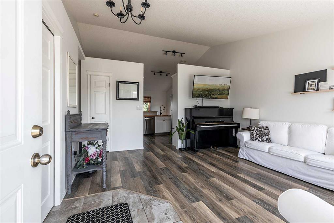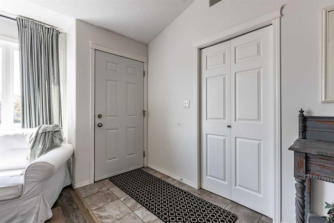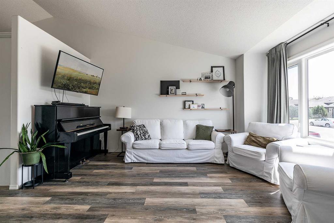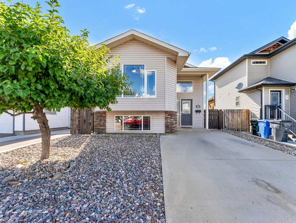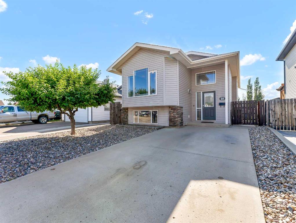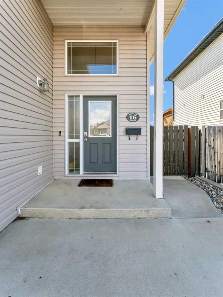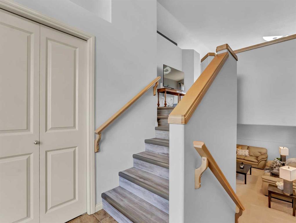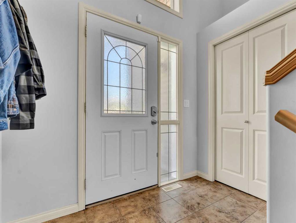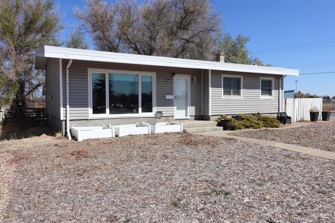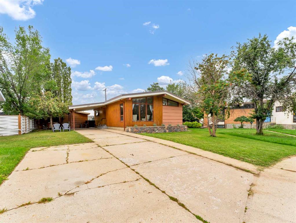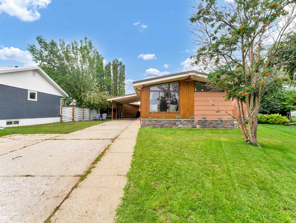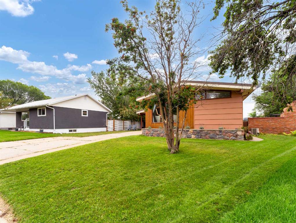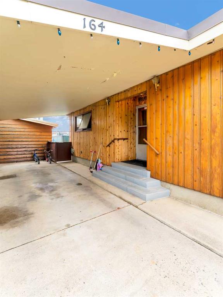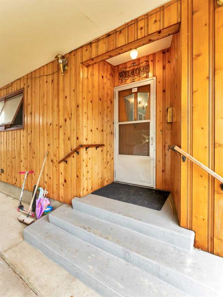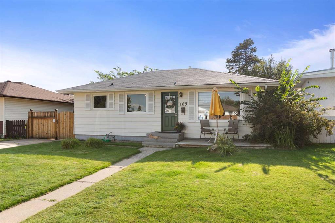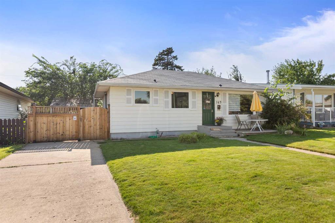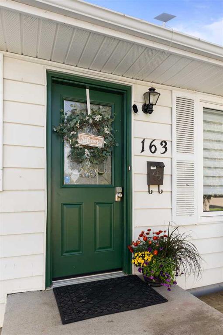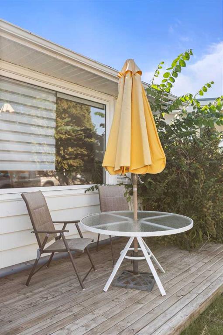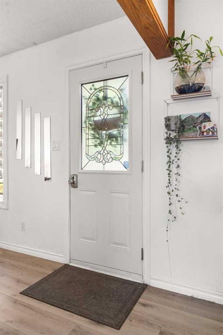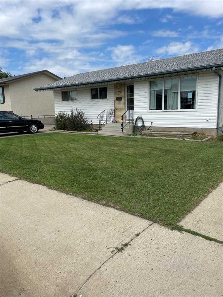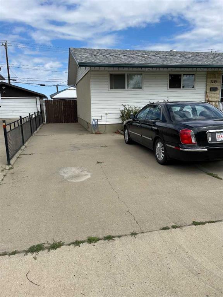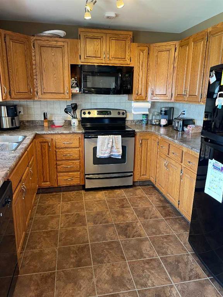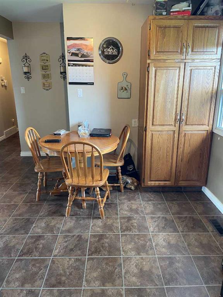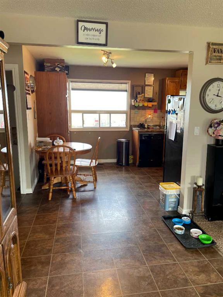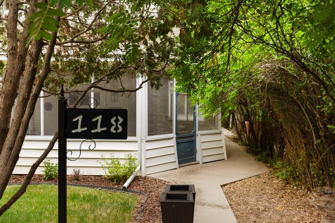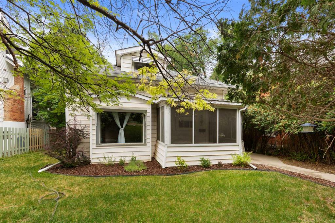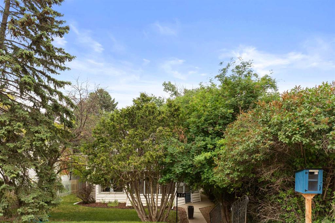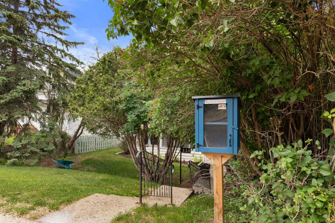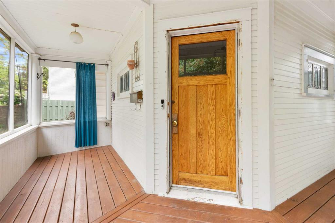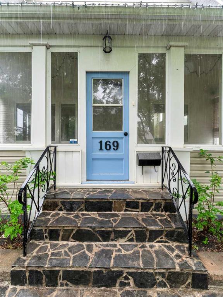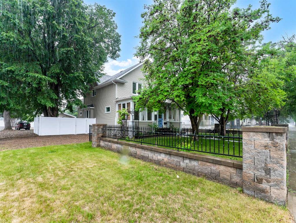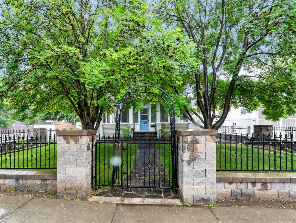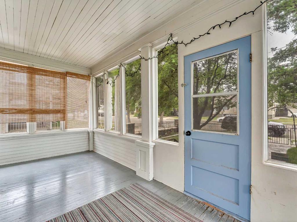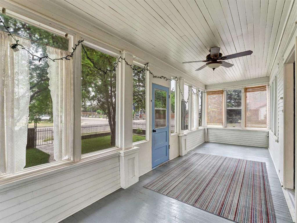2060 7 Avenue NE
Medicine Hat T1C1K5
MLS® Number: A2248467
$ 385,000
4
BEDROOMS
2 + 0
BATHROOMS
1975
YEAR BUILT
Welcome to your dream home in the heart of NE Crescent Heights! This well-loved bilevel gem, cherished by its owners for the past 27 years, offers the perfect blend of comfort, style, and functionality. Nestled in a family-friendly neighborhood, this home is within walking distance to schools, making it ideal for growing families. Step inside to discover a bright and inviting interior with numerous updates over the years, showcasing the care and attention this home has received. The spacious layout is designed for both everyday living and entertaining, with ample room for everyone to enjoy. The true showstopper is the backyard—a private oasis perfect for relaxing or hosting gatherings. Lush landscaping and thoughtful design create a serene escape, offering unmatched privacy. Car enthusiasts and hobbyists will love the oversized detached garage, complete with plenty of space for projects or storage, plus the added bonus of RV parking. This move-in-ready home combines modern updates with timeless charm, making it a rare find in a sought-after location. Don’t miss your chance to own this lovingly maintained Crescent Heights treasure—schedule your viewing today!
| COMMUNITY | Northeast Crescent Heights |
| PROPERTY TYPE | Detached |
| BUILDING TYPE | House |
| STYLE | Bi-Level |
| YEAR BUILT | 1975 |
| SQUARE FOOTAGE | 1,047 |
| BEDROOMS | 4 |
| BATHROOMS | 2.00 |
| BASEMENT | Finished, Full |
| AMENITIES | |
| APPLIANCES | Central Air Conditioner, Dishwasher, Electric Range, Freezer, Range Hood, Refrigerator, Washer/Dryer |
| COOLING | Central Air |
| FIREPLACE | N/A |
| FLOORING | Carpet, Laminate, Vinyl |
| HEATING | Forced Air |
| LAUNDRY | In Basement |
| LOT FEATURES | Back Lane, Landscaped |
| PARKING | Double Garage Detached, Off Street, RV Access/Parking |
| RESTRICTIONS | None Known |
| ROOF | Asphalt, Asphalt Shingle |
| TITLE | Fee Simple |
| BROKER | RIVER STREET REAL ESTATE |
| ROOMS | DIMENSIONS (m) | LEVEL |
|---|---|---|
| Bedroom | 10`11" x 11`4" | Basement |
| Bedroom | 11`11" x 12`2" | Basement |
| 3pc Bathroom | 6`10" x 6`4" | Basement |
| Game Room | 12`11" x 16`5" | Basement |
| Den | 11`6" x 7`11" | Basement |
| Furnace/Utility Room | 12`11" x 11`4" | Basement |
| Living Room | 13`7" x 17`2" | Main |
| Kitchen | 17`2" x 12`11" | Main |
| Dining Room | 11`10" x 10`6" | Main |
| Bedroom - Primary | 11`0" x 13`0" | Main |
| Bedroom | 11`8" x 10`1" | Main |
| 4pc Bathroom | 10`8" x 4`11" | Main |

