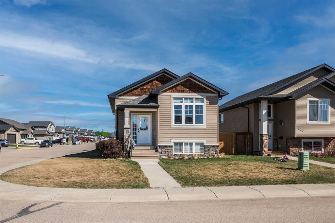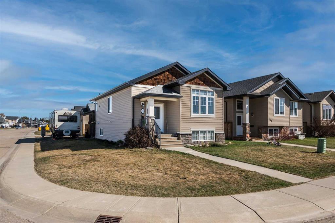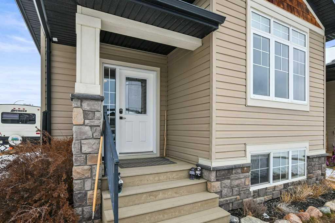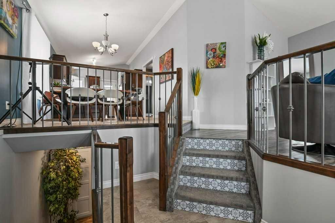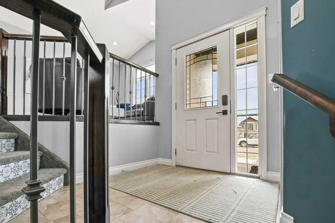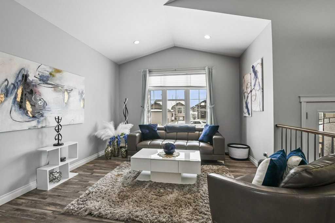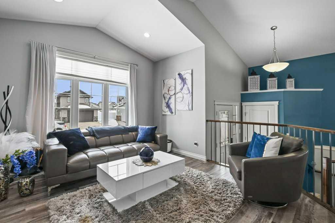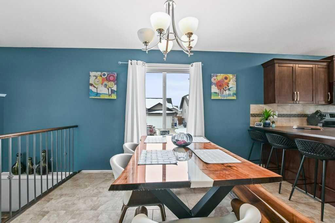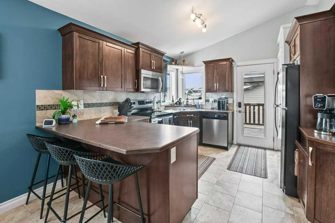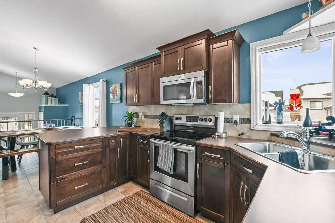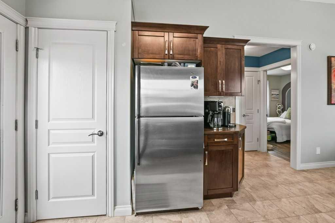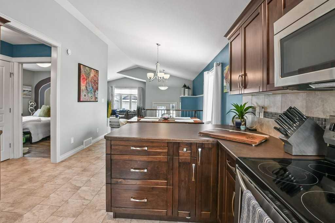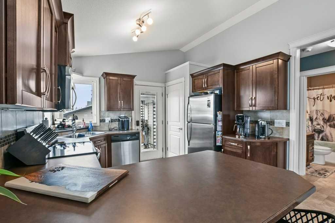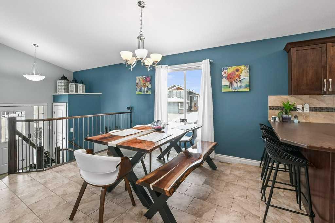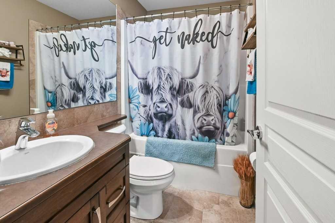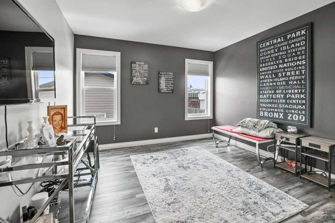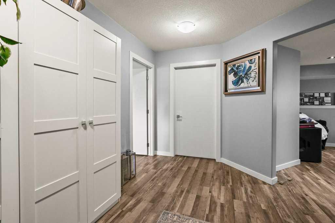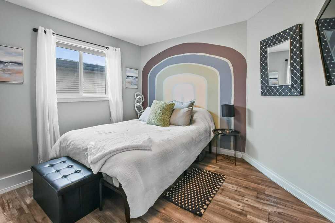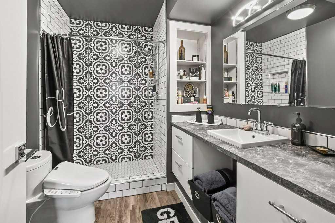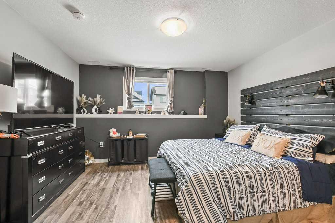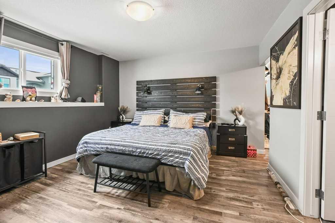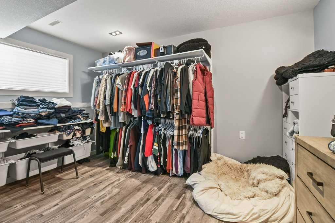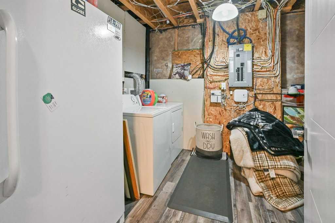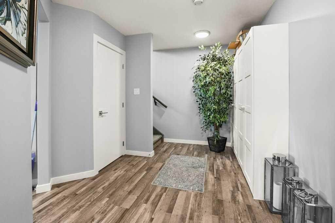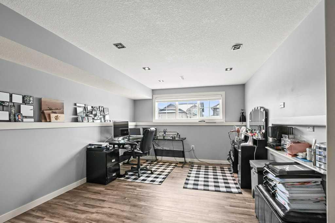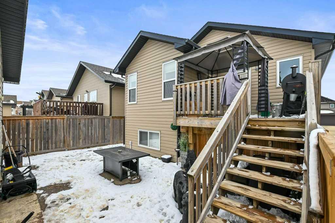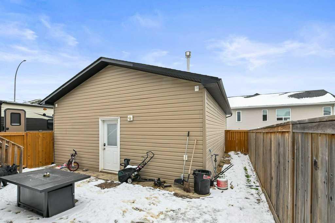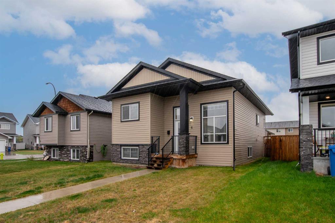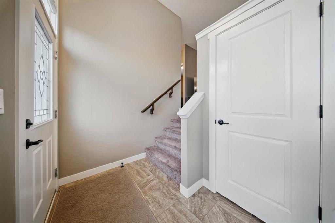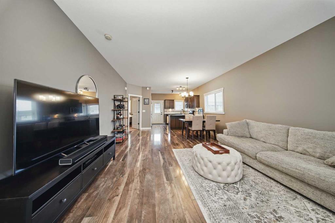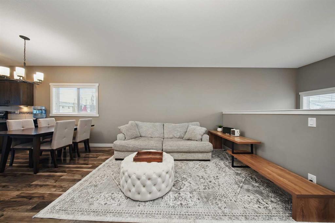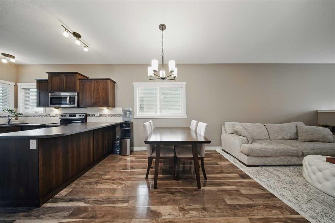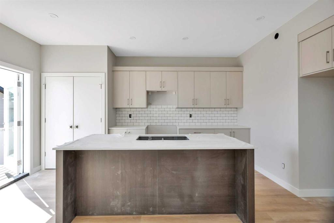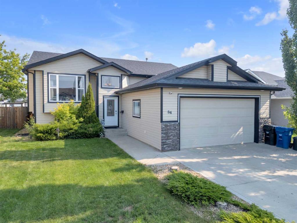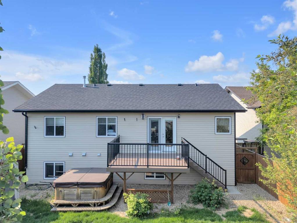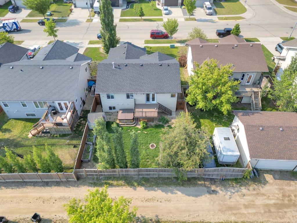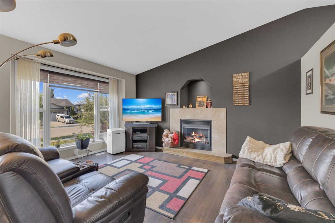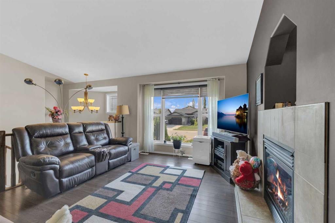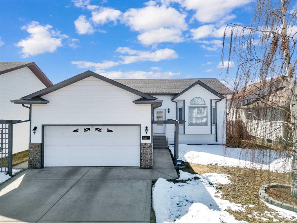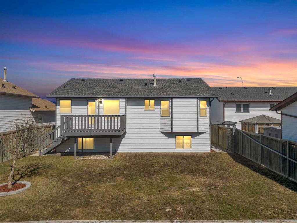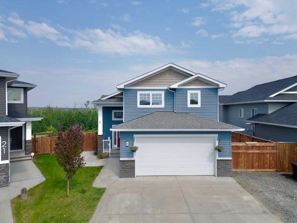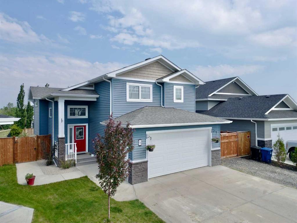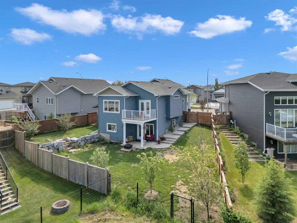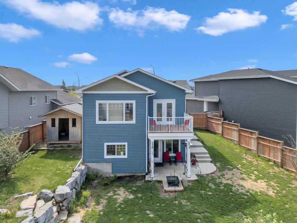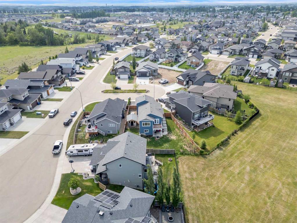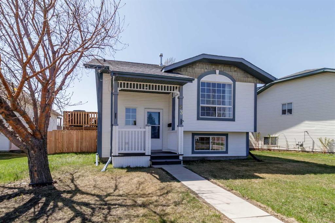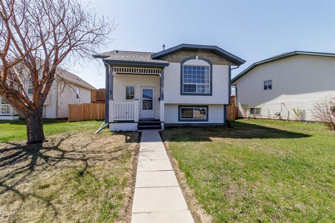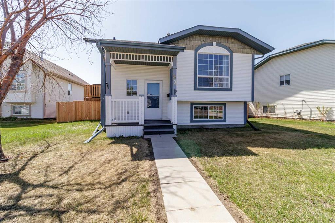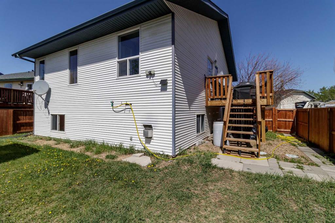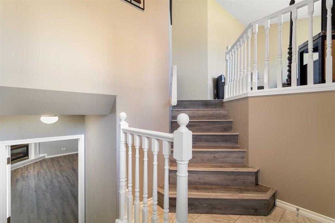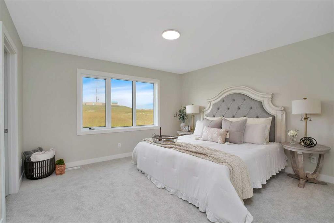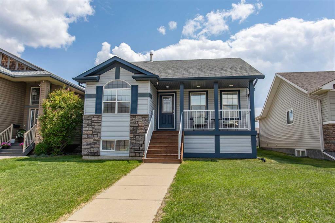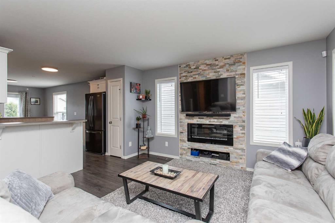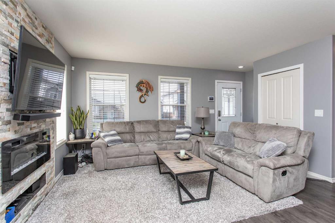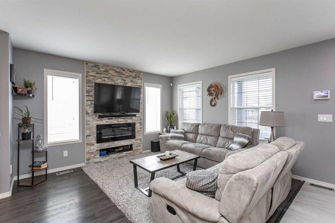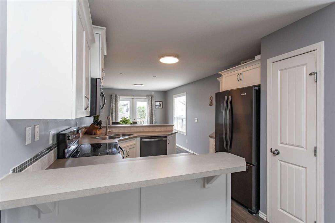196 Cedar Square
Blackfalds T4M 0A4
MLS® Number: A2223425
$ 449,900
3
BEDROOMS
2 + 0
BATHROOMS
2013
YEAR BUILT
Welcome to this well-maintained 3-bedroom, 2-bathroom home, perfectly situated in a prime Blackfalds location! Featuring a spacious 24' x 30' detached garage, ample RV parking, and a fully fenced yard, this property offers the perfect blend of comfort and functionality. Inside, you'll find a bright and inviting living space with a well-appointed kitchen and dining area, ideal for family gatherings.This unique design features the primary bedroom in the basement as well as a massive walk in closet for all of your storage needs. Step outside to enjoy the quaint and private backyard—perfect for kids, pets, or summer BBQs. Located just minutes from schools, shopping, and scenic walking trails, this home offers the ultimate combination of small-town charm and modern convenience.
| COMMUNITY | Cottonwood Estates |
| PROPERTY TYPE | Detached |
| BUILDING TYPE | House |
| STYLE | Bi-Level |
| YEAR BUILT | 2013 |
| SQUARE FOOTAGE | 1,016 |
| BEDROOMS | 3 |
| BATHROOMS | 2.00 |
| BASEMENT | Finished, Full |
| AMENITIES | |
| APPLIANCES | Central Air Conditioner, Dishwasher, Dryer, Garage Control(s), Microwave Hood Fan, Refrigerator, Stove(s), Washer, Window Coverings |
| COOLING | Central Air |
| FIREPLACE | N/A |
| FLOORING | Vinyl Plank |
| HEATING | In Floor Roughed-In, Forced Air, Natural Gas |
| LAUNDRY | In Basement |
| LOT FEATURES | Back Lane, Back Yard, Corner Lot, Front Yard, Landscaped |
| PARKING | Double Garage Detached, Parking Pad, RV Access/Parking |
| RESTRICTIONS | None Known |
| ROOF | Asphalt Shingle |
| TITLE | Fee Simple |
| BROKER | Royal Lepage Network Realty Corp. |
| ROOMS | DIMENSIONS (m) | LEVEL |
|---|---|---|
| 4pc Ensuite bath | 9`1" x 6`9" | Basement |
| Family Room | 11`11" x 17`11" | Basement |
| Bedroom - Primary | 12`6" x 13`6" | Basement |
| Furnace/Utility Room | 10`8" x 11`1" | Basement |
| Walk-In Closet | 10`4" x 13`3" | Basement |
| 4pc Bathroom | 8`2" x 5`1" | Main |
| Bedroom | 11`5" x 9`11" | Main |
| Dining Room | 11`3" x 10`7" | Main |
| Foyer | 6`1" x 10`3" | Main |
| Kitchen | 11`3" x 13`10" | Main |
| Living Room | 12`6" x 16`3" | Main |
| Bedroom - Primary | 11`6" x 15`9" | Main |

