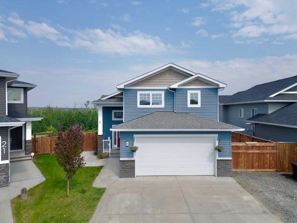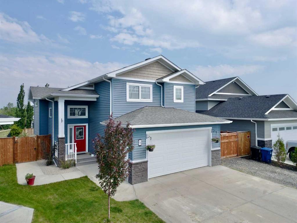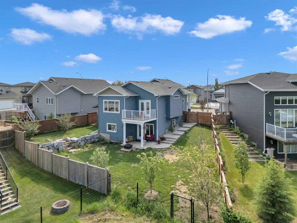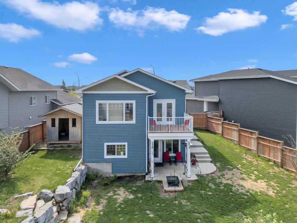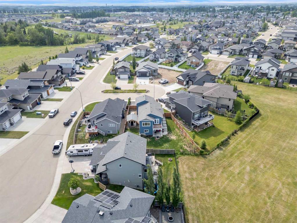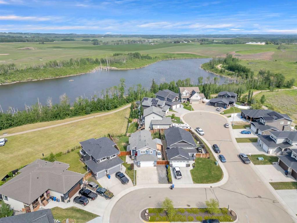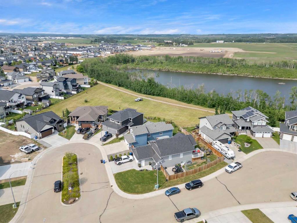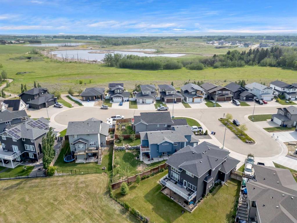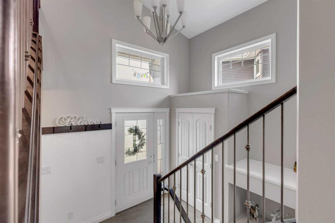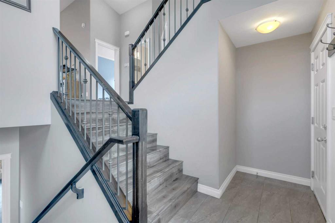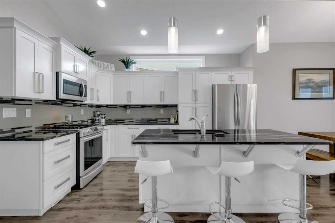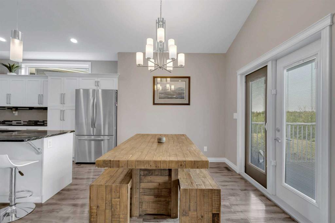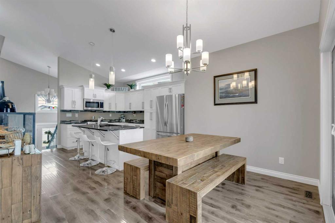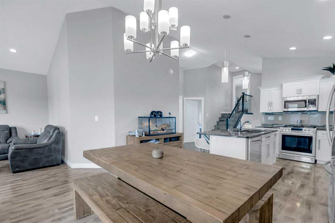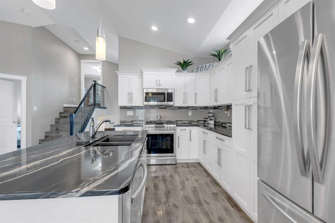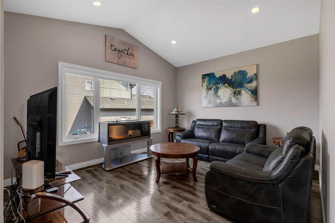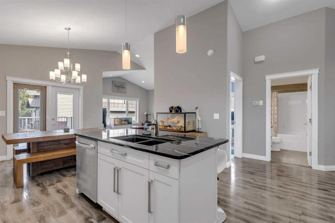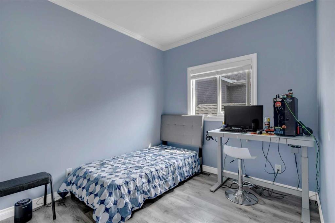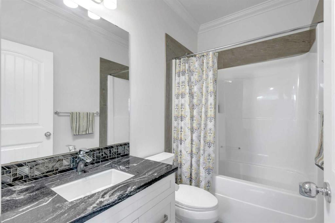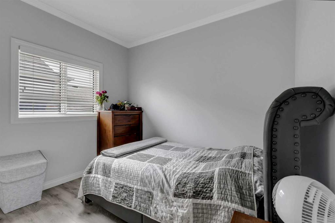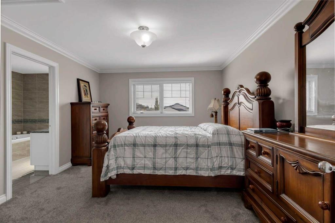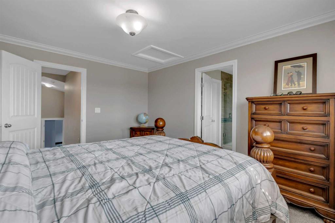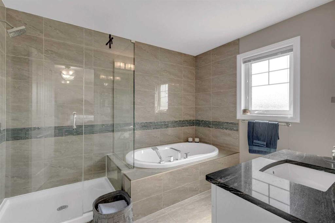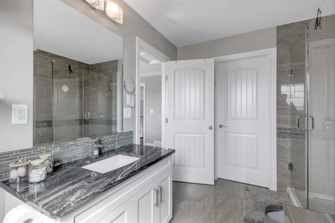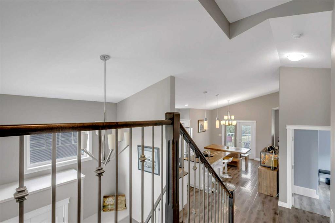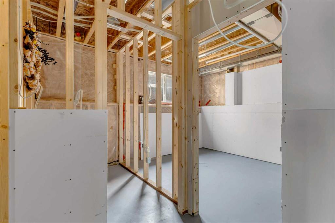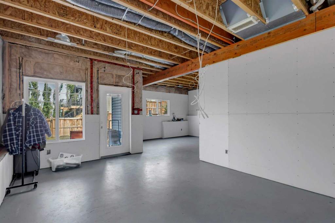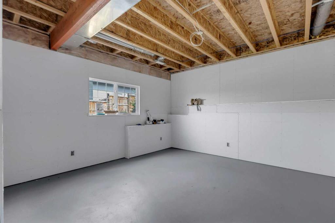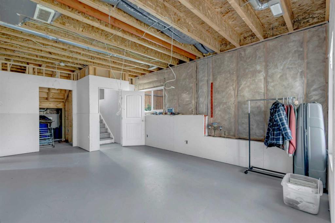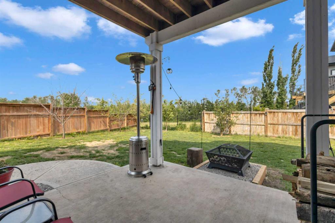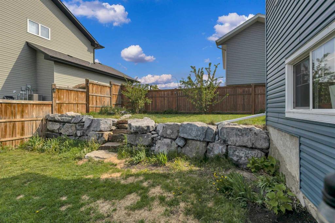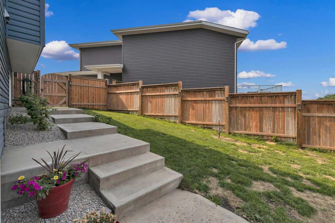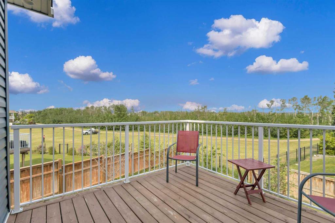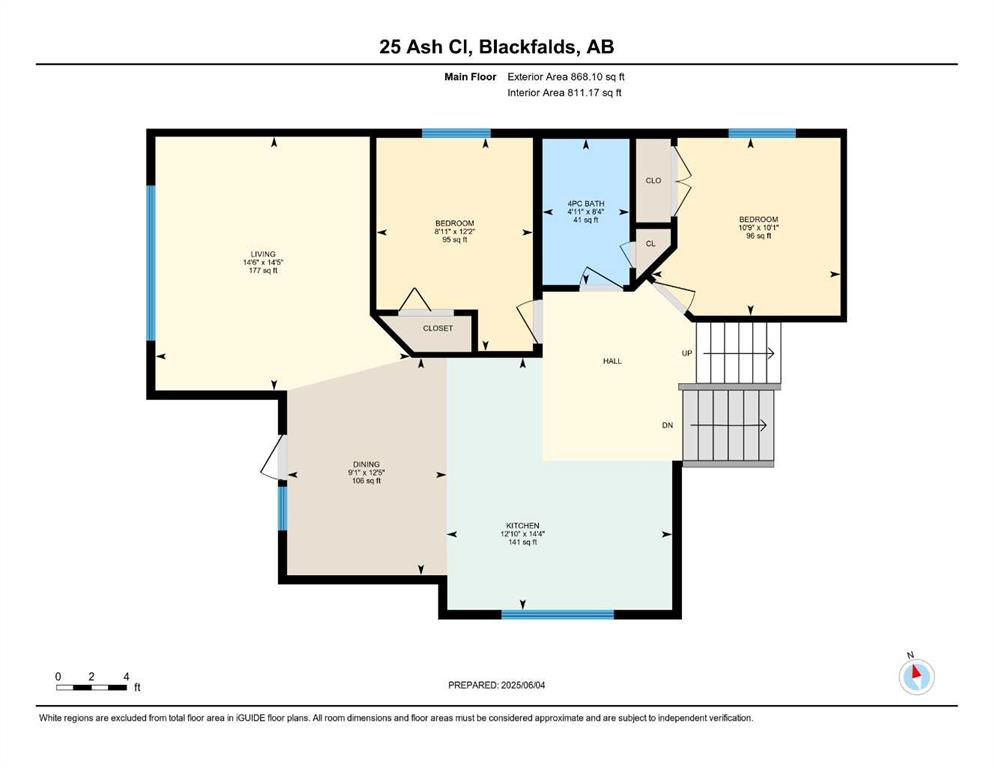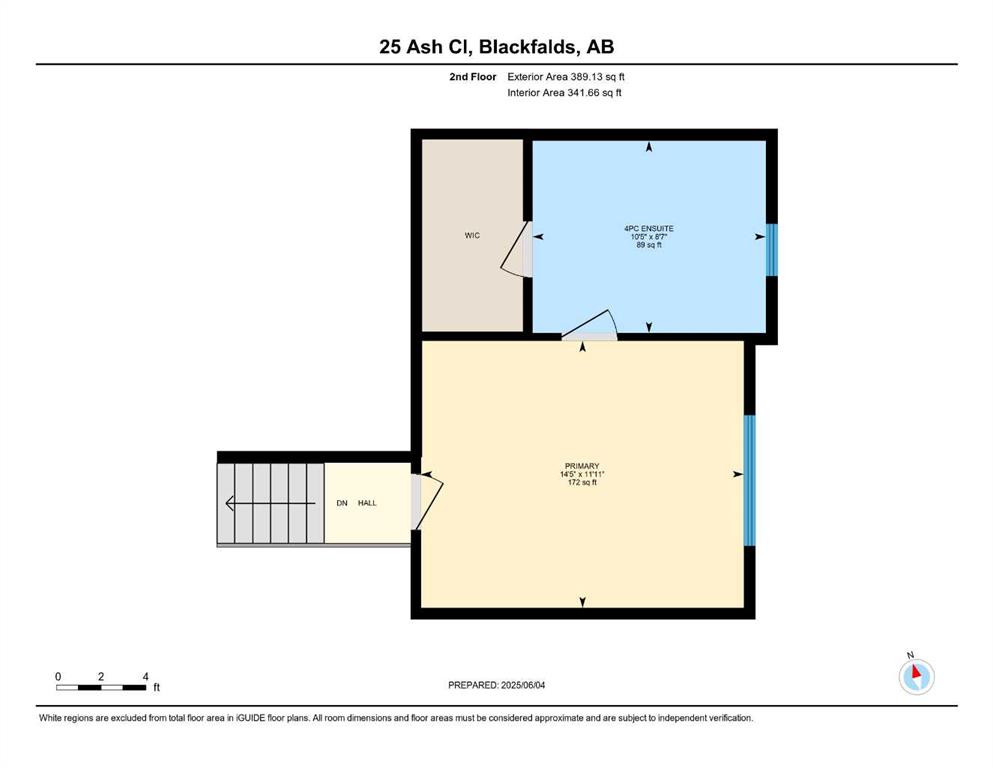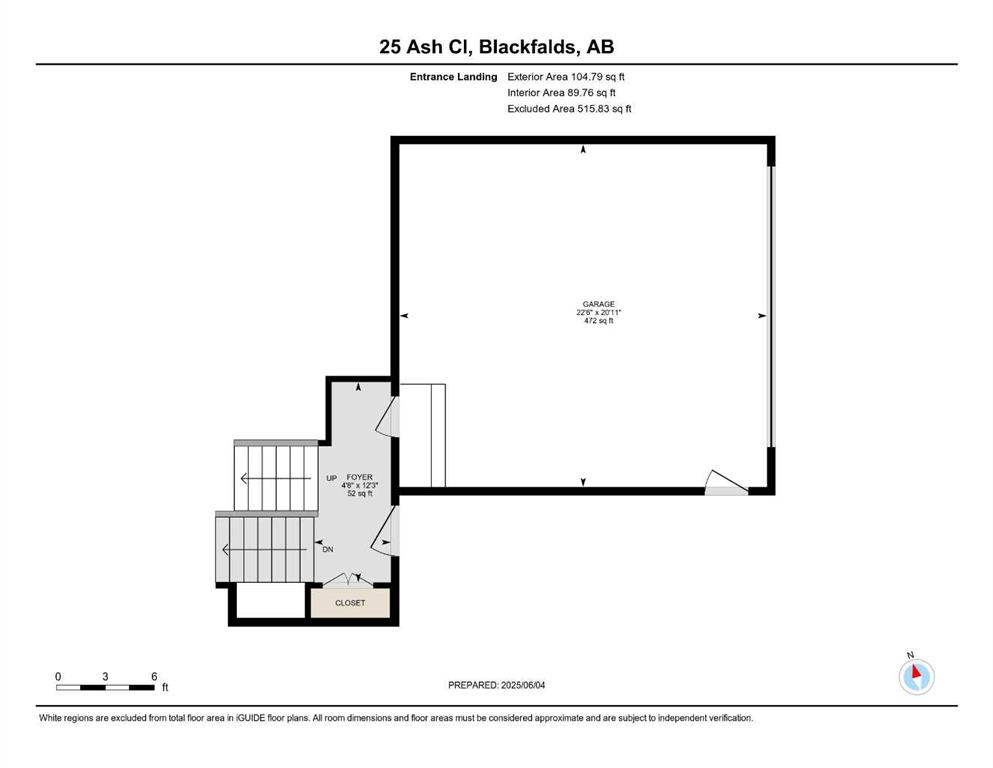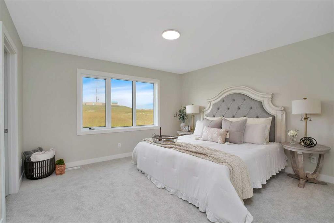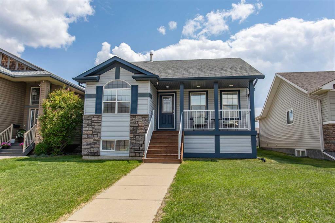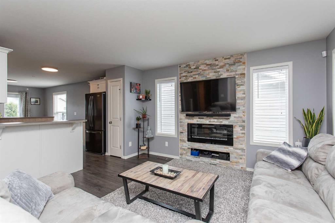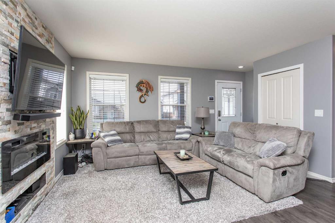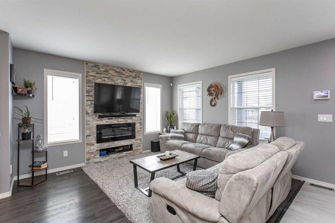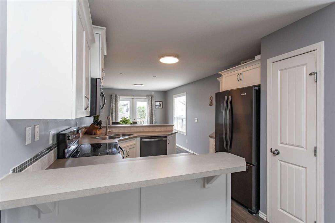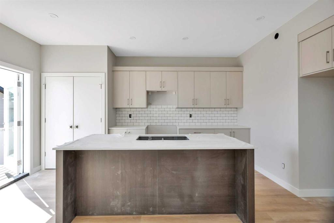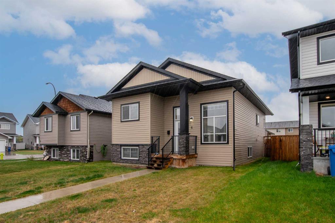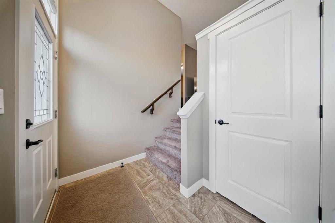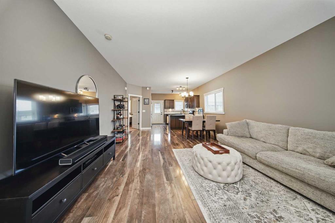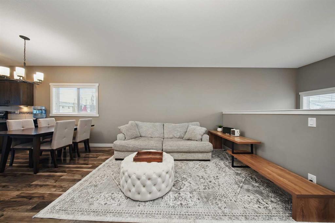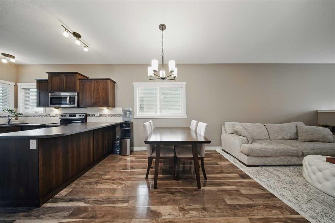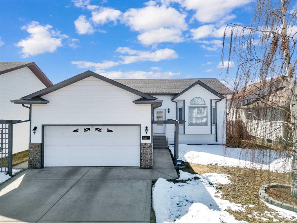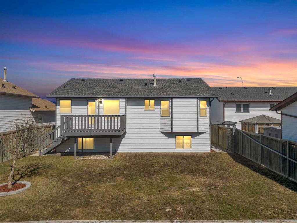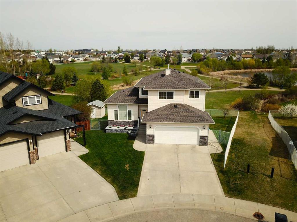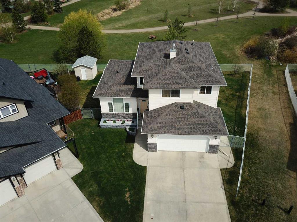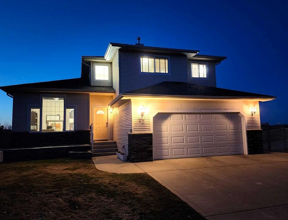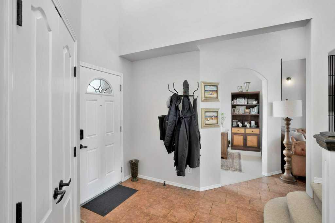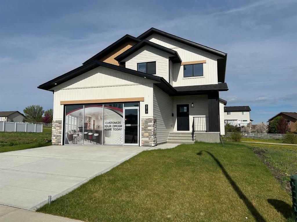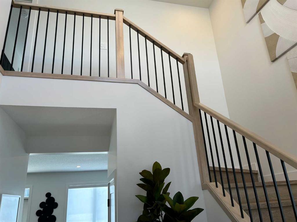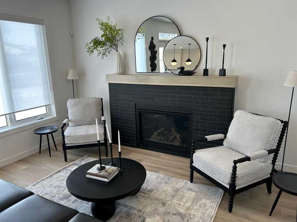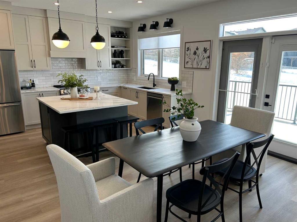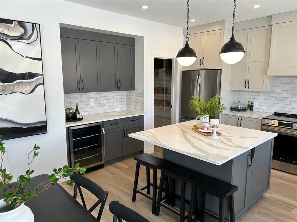25 Ash Close
Blackfalds T4M 0H5
MLS® Number: A2227542
$ 515,000
4
BEDROOMS
3 + 0
BATHROOMS
1,362
SQUARE FEET
2015
YEAR BUILT
MORE Photos coming soon!!!! WONDERFUL Family home in a very desirable community!! This gorgeous modified bi-level with a walk-out basement to a landscaped yard, walking trails and Aspen Lake behind is a GEM!! This desirable location is nestled against nature, perfect for those who want convenience of town life but the experience of nature out your own back yard. There is ample parking on the driveway as well as RV or Boat parking either inside or outside the fenced yard! Inside you will find a large entry that flows up to a chef inspired kitchen, vaulted ceilings and beautiful Granite counters throughout. There is a gas stove for the chef, an island for entertaining and ample space for a dining table and good sized living room before moving out to the lovely deck area. The deck looks out into the large yard, and beyond is walking trails, nature and Aspen Lake. The main level includes 2 good sized bedrooms and a full bath before moving up to the Primary suite with stunning ensuite and walk-in closet. Downstairs remains about 75% finished with electrical and most of the drywall complete. There is a rough-in for a THIRD bathroom and FOURTH Bedroom (or you can add a FIFTH) as well as laundry room and great games/rec/family room space. In Floor heating has been roughed in and would keep this level cozy in the winter. The Garage is insulated & drywalled, has some built in shelving & plumbed in for natural gas heat with 240v for those guys who need extra power. The home also features Central Air Conditioning so you will be comfortable all year around. Outside, this yard includes a custom designed natural rock wall, the poured concrete walkway/steps down into the pie yard with new washed rock and firepit area. This home is perfect for the growing family who wants to be comfortable, close to convenience but have room to grow and explore a wonderful neighborhood!
| COMMUNITY | Aspen Lake |
| PROPERTY TYPE | Detached |
| BUILDING TYPE | House |
| STYLE | Modified Bi-Level |
| YEAR BUILT | 2015 |
| SQUARE FOOTAGE | 1,362 |
| BEDROOMS | 4 |
| BATHROOMS | 3.00 |
| BASEMENT | Full, Partially Finished, Walk-Out To Grade |
| AMENITIES | |
| APPLIANCES | Central Air Conditioner, Dishwasher, Gas Oven, Microwave, Microwave Hood Fan, Washer/Dryer, Window Coverings |
| COOLING | Central Air |
| FIREPLACE | N/A |
| FLOORING | Carpet, Ceramic Tile, Laminate |
| HEATING | In Floor Roughed-In, Forced Air |
| LAUNDRY | In Basement, Laundry Room |
| LOT FEATURES | Back Yard, Backs on to Park/Green Space, Landscaped, Lawn, Pie Shaped Lot |
| PARKING | Double Garage Attached, Off Street, Parking Pad, RV Access/Parking |
| RESTRICTIONS | None Known |
| ROOF | Asphalt Shingle |
| TITLE | Fee Simple |
| BROKER | RE/MAX real estate central alberta |
| ROOMS | DIMENSIONS (m) | LEVEL |
|---|---|---|
| Family Room | 23`11" x 28`11" | Basement |
| Family Room | 23`11" x 28`11" | Basement |
| Bedroom | 11`1" x 9`6" | Basement |
| 3pc Bathroom | 7`3" x 4`11" | Basement |
| Laundry | 5`6" x 7`0" | Basement |
| Foyer | 12`3" x 4`8" | Main |
| Kitchen | 14`4" x 12`10" | Main |
| Dining Room | 12`4" x 9`1" | Main |
| Living Room | 14`5" x 14`6" | Main |
| Bedroom | 10`1" x 10`8" | Main |
| Bedroom | 12`2" x 8`10" | Main |
| 4pc Bathroom | 8`4" x 5`1" | Main |
| Bedroom - Primary | 11`11" x 14`5" | Upper |
| 4pc Ensuite bath | 8`7" x 10`5" | Upper |

