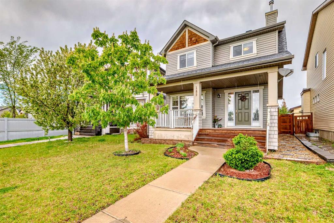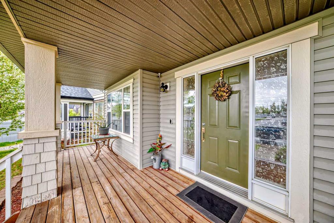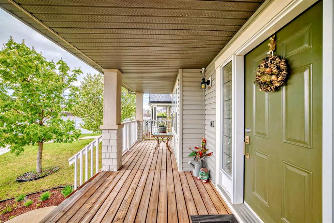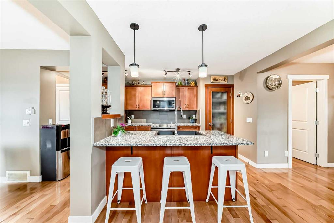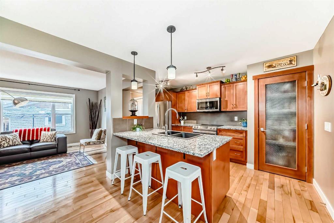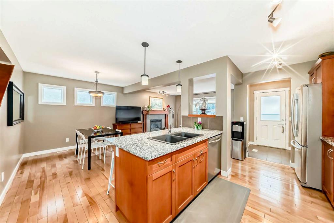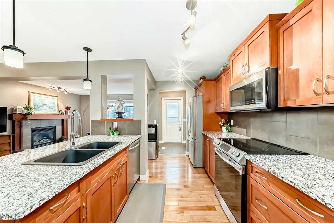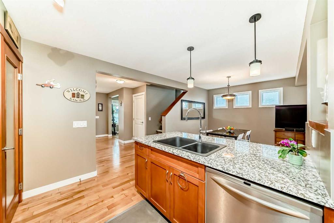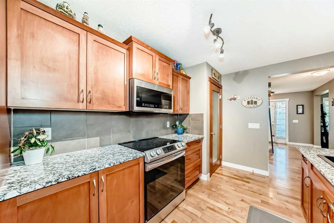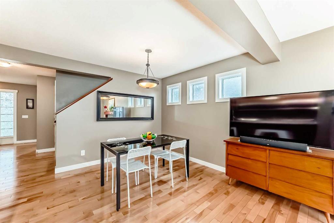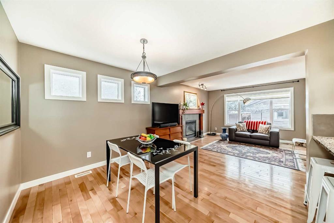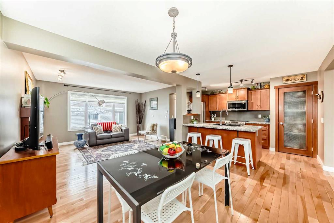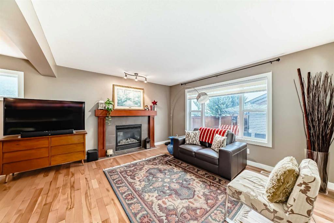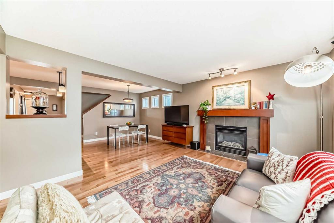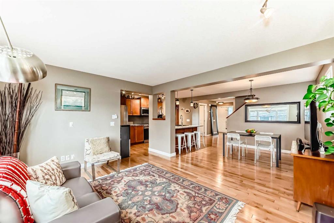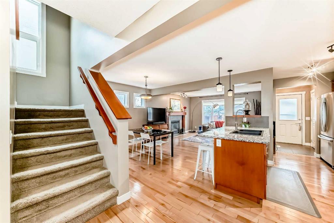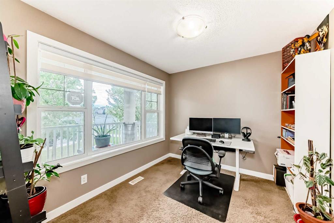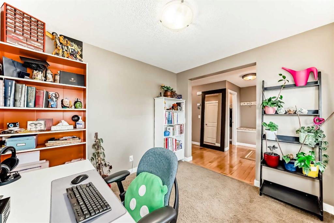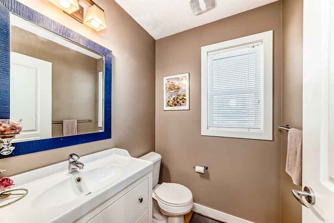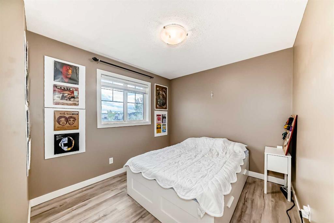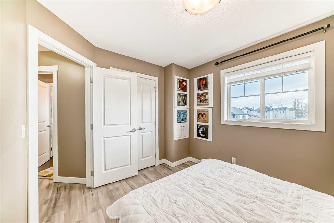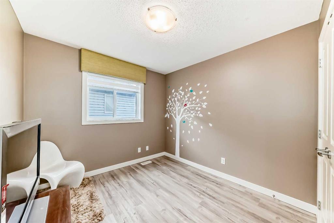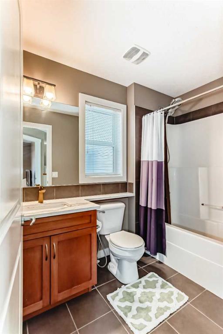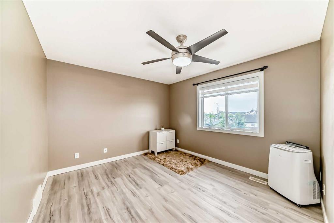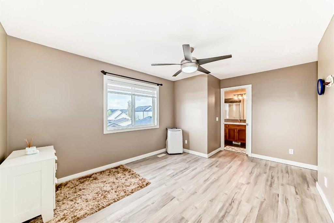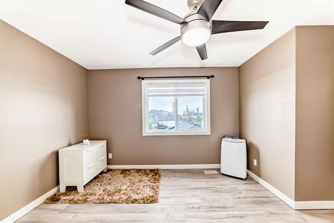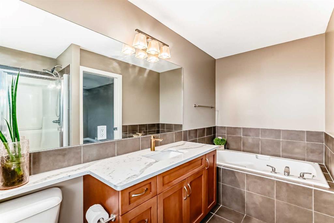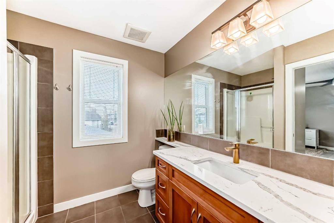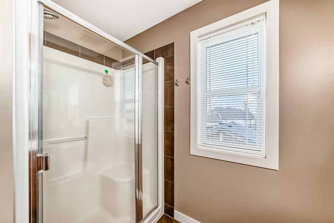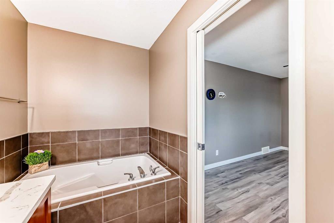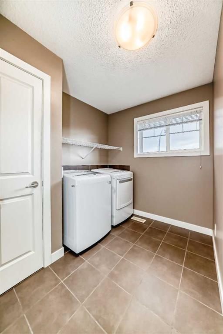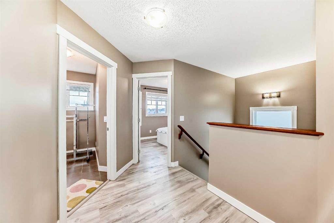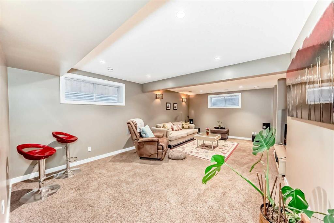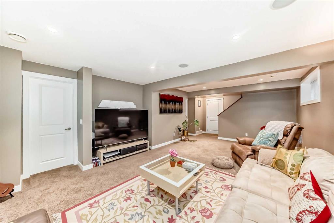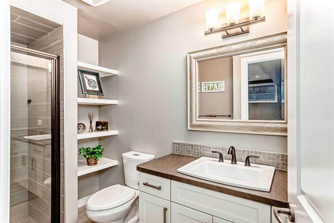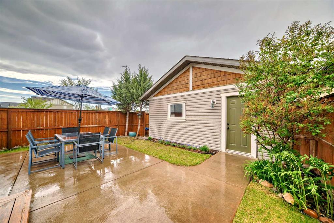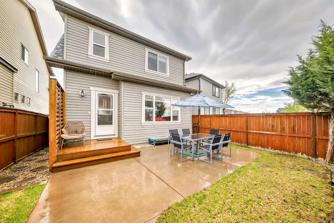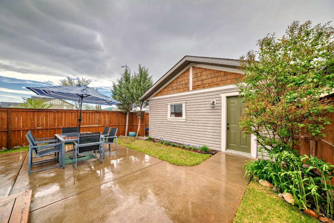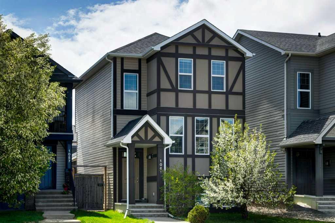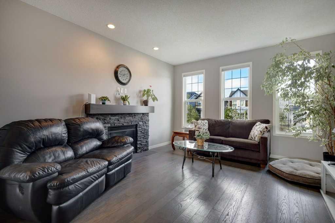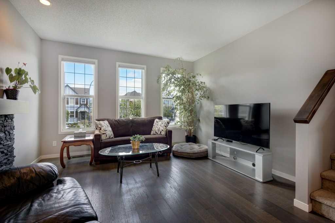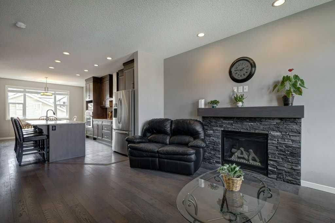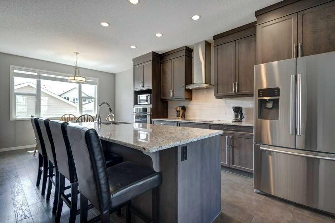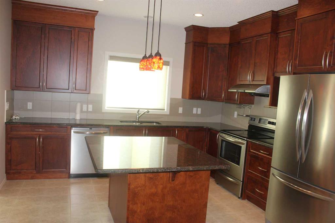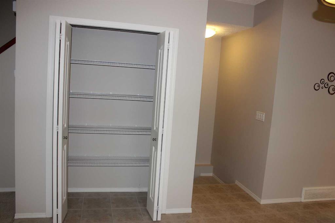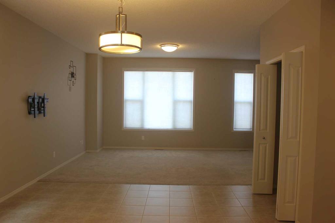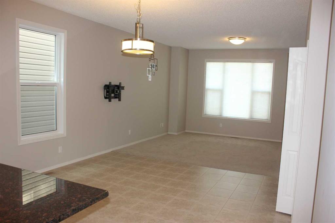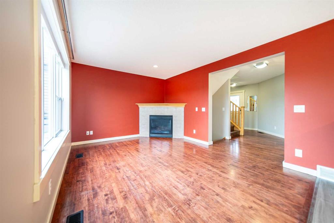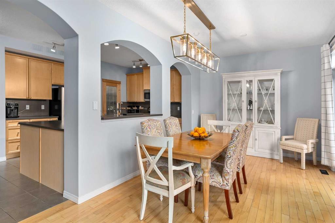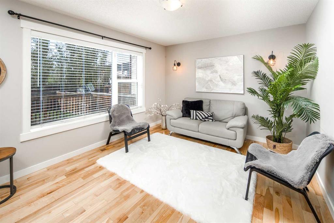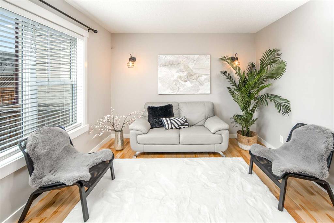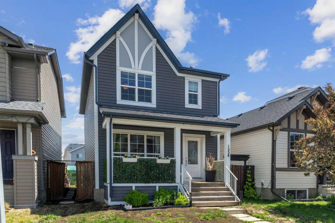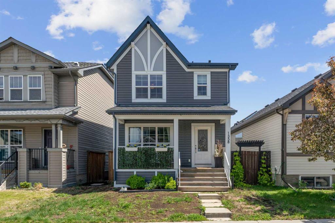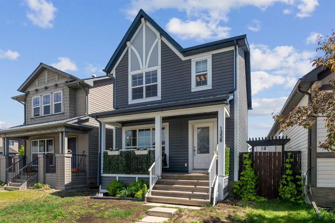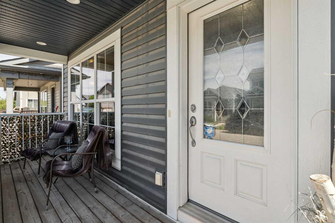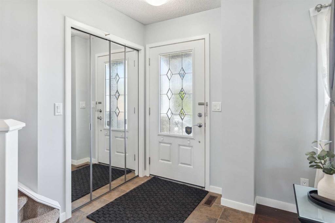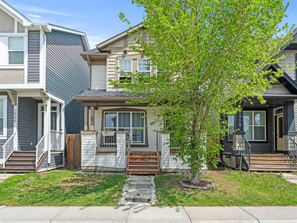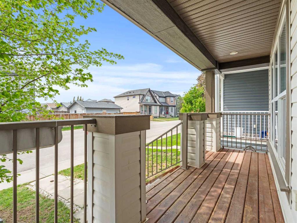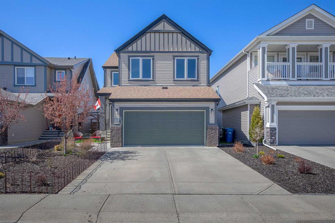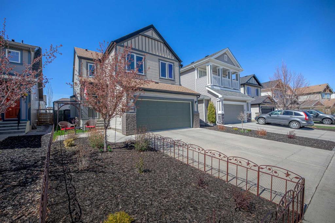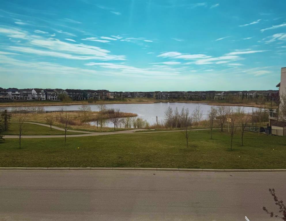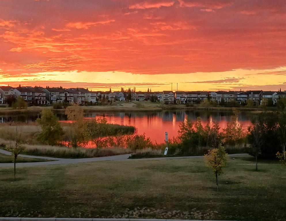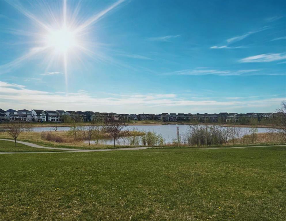185 Copperstone Circle SE
Calgary T2Z 0G8
MLS® Number: A2225186
$ 637,888
3
BEDROOMS
3 + 1
BATHROOMS
1,664
SQUARE FEET
2007
YEAR BUILT
Welcome to 185 Copperstone Circle SE—an inviting, well-kept detached home in the family-friendly community of Copperfield. With over 1,600 square feet, this 3-bedroom, 3.5-bath property delivers space, function, and style. The main floor offers an open-concept layout with large windows and natural light flowing into the flex room, living and dining areas. The modern kitchen features stainless steel appliances, a central island, and plenty of storage—perfect for both everyday living and entertaining. Upstairs features three bedrooms, including a spacious primary with walk-in closet and private ensuite. Upper floor laundry adds daily convenience, and basement is fully finhed. Outside, the backyard and deck create an ideal spot for relaxing, with a double detached garage off the back lane. Ready to move-in condition. Set in SE Calgary’s Copperfield, you’re just a few minutes from parks, schools, shopping, groceries, and restaurants. Easy access to Stoney and Deerfoot Trail plus nearby transit and future Green line LRT make this location incredibly convenient. A perfect fit for first-time buyers, families, or investors. Schedule your viewing today!
| COMMUNITY | Copperfield |
| PROPERTY TYPE | Detached |
| BUILDING TYPE | House |
| STYLE | 2 Storey |
| YEAR BUILT | 2007 |
| SQUARE FOOTAGE | 1,664 |
| BEDROOMS | 3 |
| BATHROOMS | 4.00 |
| BASEMENT | Finished, Full |
| AMENITIES | |
| APPLIANCES | Dishwasher, Dryer, Electric Stove, Microwave Hood Fan, Refrigerator, Washer |
| COOLING | None |
| FIREPLACE | Gas |
| FLOORING | Carpet, Ceramic Tile, Hardwood |
| HEATING | Fireplace(s), Forced Air |
| LAUNDRY | Upper Level |
| LOT FEATURES | Back Lane, Back Yard, Front Yard, Irregular Lot, Low Maintenance Landscape |
| PARKING | Double Garage Detached |
| RESTRICTIONS | None Known |
| ROOF | Asphalt Shingle |
| TITLE | Fee Simple |
| BROKER | RE/MAX First |
| ROOMS | DIMENSIONS (m) | LEVEL |
|---|---|---|
| Family Room | 21`10" x 12`10" | Basement |
| 3pc Bathroom | 9`10" x 6`4" | Basement |
| Covered Porch | 21`6" x 7`8" | Main |
| Entrance | 10`6" x 4`5" | Main |
| Living Room | 13`11" x 11`11" | Main |
| Dining Room | 11`0" x 10`4" | Main |
| Kitchen | 14`5" x 10`0" | Main |
| 2pc Bathroom | 5`2" x 5`0" | Main |
| Office | 9`11" x 9`0" | Main |
| Mud Room | 6`6" x 5`4" | Main |
| Bedroom - Primary | 15`1" x 10`11" | Upper |
| 4pc Ensuite bath | 11`4" x 5`5" | Upper |
| Walk-In Closet | 5`5" x 4`11" | Upper |
| Bedroom | 9`8" x 9`2" | Upper |
| Bedroom | 11`0" x 9`1" | Upper |
| 4pc Bathroom | 8`6" x 5`5" | Upper |
| Laundry | 9`0" x 7`0" | Upper |

